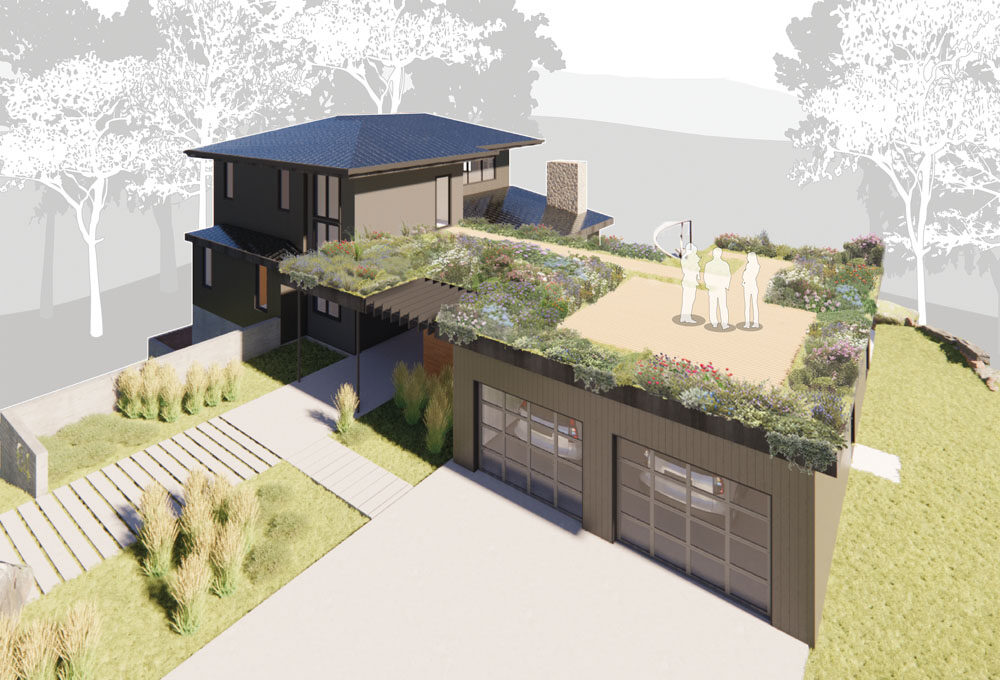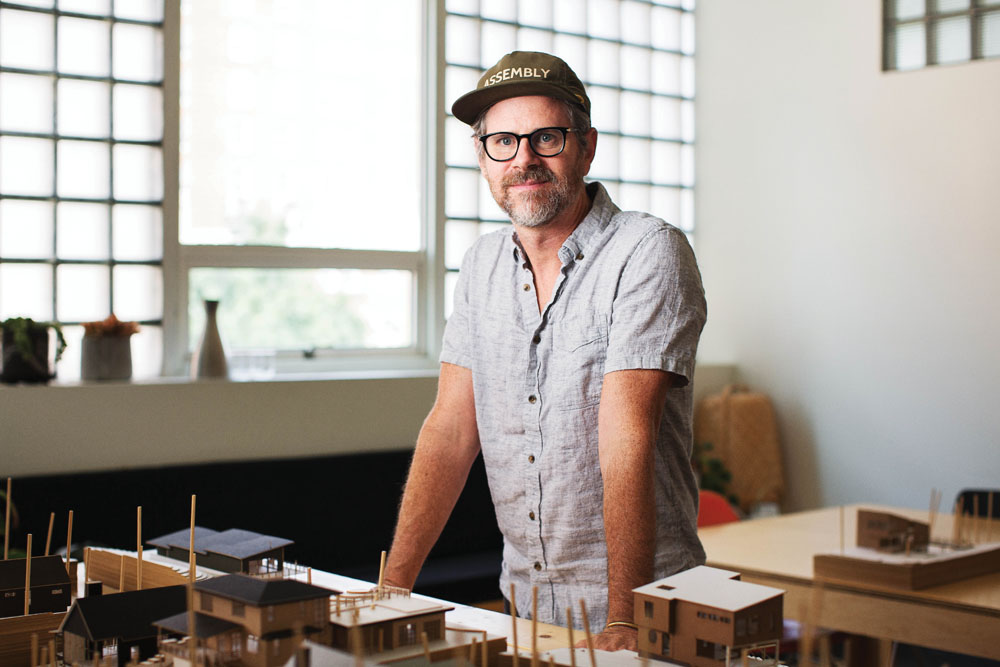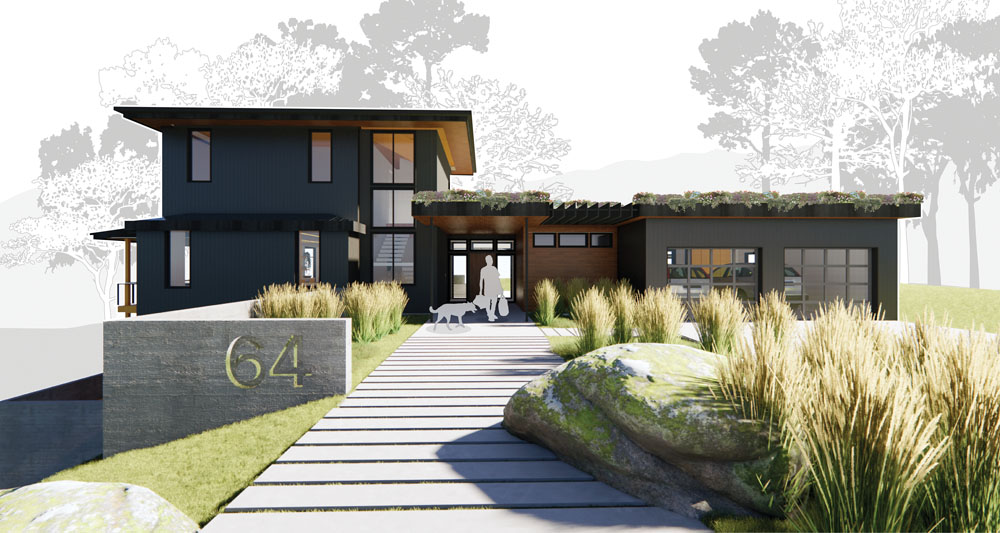
The house on Hamburg Mountain, designed by Assembly Architecture + Build, will feature a rare “occupiable” green roof.
“A good house always starts with a good client,” says architect Ross Smith, referring to his firm’s recent design/build project, slated for Hamburg Mountain in Weaverville. The homeowners, a couple who have a son at nearby UNCA, approached the design phase from a “perspective of emotion and feel rather than a prescriptive list of needed rooms and spaces,” explains Smith. His progressive small firm, Assembly Architecture + Build, was first contacted by the clients in August 2021. “We connected right away, and shared a similar vision for the new house.”
The lot occupies a ridge overlooking two valleys —one to the north, the other to the south. An earlier survey of the property revealed that the lot’s previous owner had intended to build a home on the flat area at the top of the ridge. “However, over the years we’ve learned that flat land is rare and cherished here in the mountains,” says Smith with his builder’s perspective. Naturally, it’s always easier to construct on level ground than on a slope — but Smith had other plans for the flat plot. “We flipped the original design by pushing the house from the center to the perimeter of the flat area, which freed up the majority of flat space for an interior courtyard.”
Furthermore, area mountain houses are often designed to capitalize on a single view accessible from various vantage points. “In this case, we were interested in a more cinematic approach to the design: one that revealed a variety of views as you circulated through the structure,” says Smith. “Some views are towards the interior courtyard, others face north from a protected porch, and perhaps the most compelling view is from a south-facing roof garden over the garage and entrance,” he describes. This approach fits with the clients’ desire for the house to comprise several different zones that might be explored over the course of the day.

Architect Ross Smith’s firm combines architecture and construction. Portrait by Colby Rabon
The husband loves gardening, plants, and being outside. “With that in mind, we designed the home as a series of terraces,” says the architect. The green roof is considered the upper terrace; it’s connected to the interior courtyard — the middle terrace — via a spiral staircase and further connected to the patio or lower terrace.
Which goes back to the coveted flat space. Smith and his team will use it elevate the livability of the residence rather than anchoring the building there.
“The majority of our homes are on steep lots that make courtyard living impossible. But in this case, we saved the flat part for that interior courtyard.” Smith goes on to say that ridge locations can be windy, and so the design provides “a protected area where the clients can have access to a garden paradise. We love courtyards, and the light and views they bring into the home.”
It’s Assembly’s first build with an occupiable green roof, “which is really exciting for us,” says Smith. “The approach to the house is from above, which means as one crests the hill and starts to descend towards the house, they’ll be met with a great view of the green roof,” complete with a deck and outdoor seating. Otherwise, he says, green roofs can be hard to see until you ascend a staircase to the second floor. “This house has breathtaking views from the roof overlooking valleys.”

The layout also includes a music room and a gym off the back of the house that has large glass sliding doors. Says Smith, “The gym was designed to be truly indoor/outdoor. Opening the sliding doors effectively doubles the usable square footage of the gym.”
Smith is a heritage green builder; his father ran a nonprofit that helped provide electric power to rural areas of Guatemala and other Central American countries by utilizing solar, micro-hydro, and wind power. So he was raised with ideas of ecological design principles long before he became an architect.
With this 3,400-square-foot, three bedroom/three bath house, which will be Energy Star certified, extra care is being taken to tightly insulate the house to prevent “thermal bridging” of cold/hot air between the interior and exterior. The house will have a combination metal standing-seam roof and vertical HardiePlank exterior siding. The green roof is by local Living Roofs, Inc. Assembly Architecture + Build is also handling construction of the Hamburg Mountain home. Work, which is already underway, is expected to be completed by the end of 2023.
Smith established Assembly Architecture + Build shortly after moving to Asheville in 2015. While architecture comes first, he says he’s always loved using his hands. “I could see that combining architecture with construction would be an excellent way to expand my knowledge and provided a better service to our clients.”
Assembly Architecture + Build, 14 O’Henry Ave. #306, Asheville, 828-242-3738.
