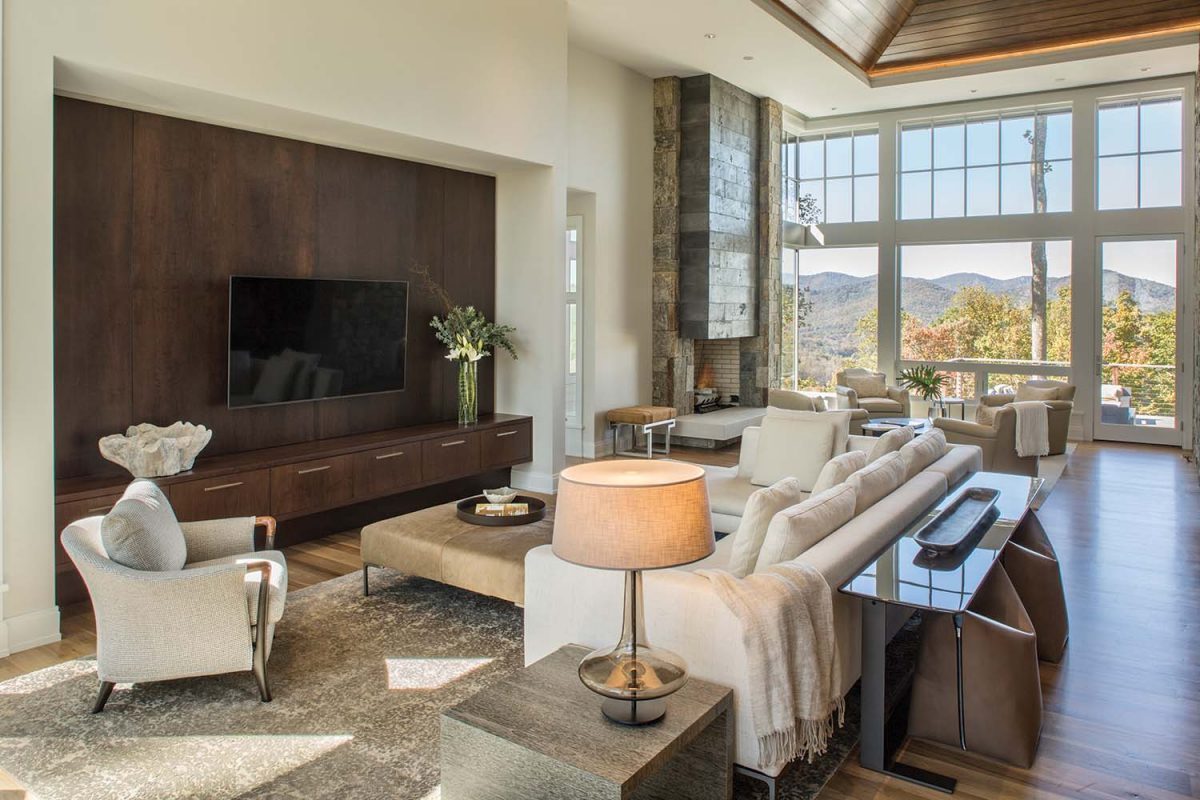
From a barrier island to a Blue Ridge mountaintop, Joe and Laura have got the Carolinas covered. Toggling between their named estates in Kiawah Island and South Asheville — respectively “The Nest” and “The Perch” — these parents of two grown children and a chocolate Labradoodle named Hershey enjoy the microclimatic escape of their high-elevation home. But they brought their “long time [interior] designer and friend” Emily Woollcott, of Slate Interiors in Charleston, on board when it was time to appoint their mountaintop retreat.
Erected by Glennwood Custom Builders of Hendersonville with Young & Young Architects of Bloomfield Hills, Michigan, this Mountain Modern masterpiece is sited in a luxury development that was once better known for traditional builds. “Some years ago, I wanted to break the mold and bring something fresher [to the neighborhood], with more contemporary, cleaner lines,” says Dan Collins, president of Glennwood. His success is in every gesture of the residence, made splendid by local rock and massive glazing, with “spectacular long-range views from virtually every room,” says Laura.
While the home sits on the spine of the development’s most prominent ridgeline, it doesn’t dominate the landscape like an old-school gabled affair might do. “We’ve always been big believers in snuggling a home into the mountain, not having it soar up,” says Collins. This site-sensitive approach is achieved, in part, by a low roof profile and diffused massing, so that daylight walkout areas are accessible from all levels of the residence.
Project Manager Bret Hartzog, with Glennwood, points out all the steel-reinforced cantilevering that makes the terraces look weightless. Corresponding elements in the interior — “certain bumpouts, a floating staircase”— mimics the gesture. “Credit for that goes to the architect,” says Hartzog.
First, though, Collins credits the precision and consistency of his core subcontractor team of framer Ahren Palmer, trim carpenter Chad Corey, and painter Brian Cannon, who “work seamlessly together to make our projects so special.” He reveals that his tight-knit team has been together for more than a decade, “fine-tuning the process” that results in such large-scale, show-stopping houses.
“The site is phenomenal,” says architect Todd Young. “The house sits right where the mountain drops off, and the [structural elements] dance precipitously away from the ridgeline.” A bridge-like connector balances the house’s sections. “It’s so important to be able to stretch the various structures along the spine of the ridge,” says Young. “As soon as you can pull the architecture apart, you end up having these wonderful outdoor spaces.”
Back inside, Michelle LaVictor — Young & Young’s in-house designer, who worked with Woollcott — incorporated bold natural materials (limestone, fieldstone, concrete) to honor the mountaintop location. “The eye never stops,” says Young, referring to the way LaVictor’s interior hardscaping segues from one room to the other.
In the common areas, such elements contrast artistically with sleek walnut custom cabinetry and built-ins by Garner Woodworks of Swannanoa.
“[This residence] was a project we could easily get excited about,” says firm founder Josh Garner. “Combining the natural richness of walnut with soft, painted surfaces helped create a genuinely bespoke cabinetry package.” He emphasizes the “clean lines that accentuate progressive design elements over sheer simplicity … blending [a] modern [look] with traditional craftsmanship.”
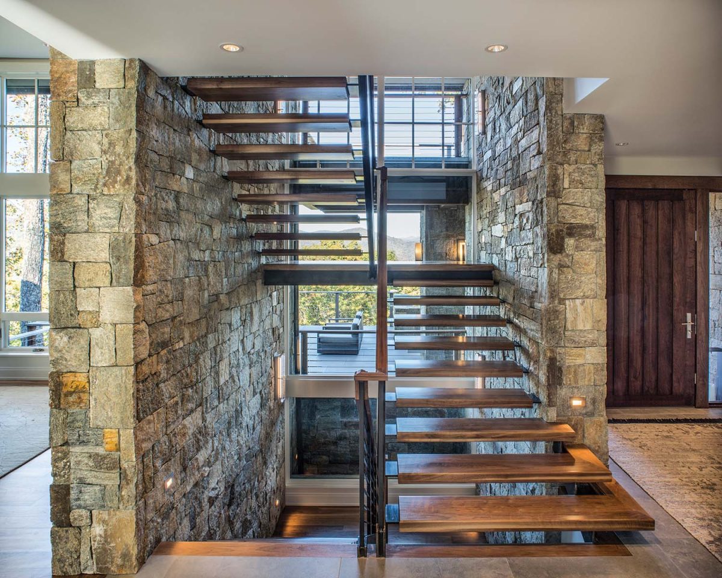
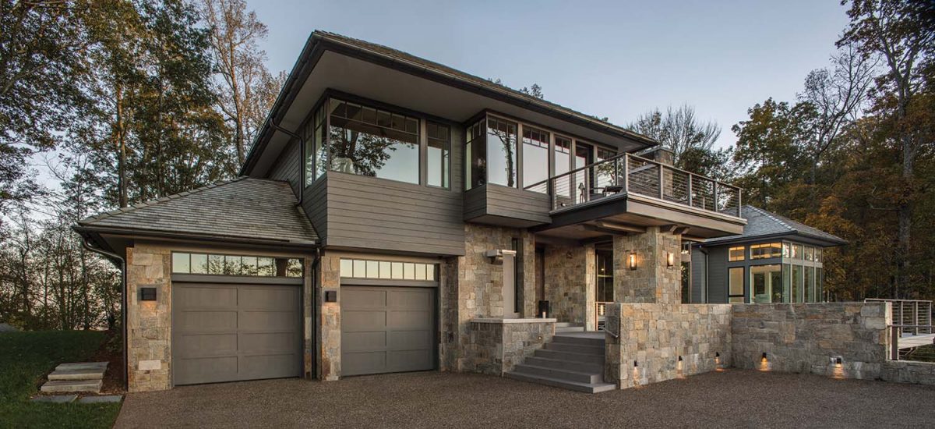
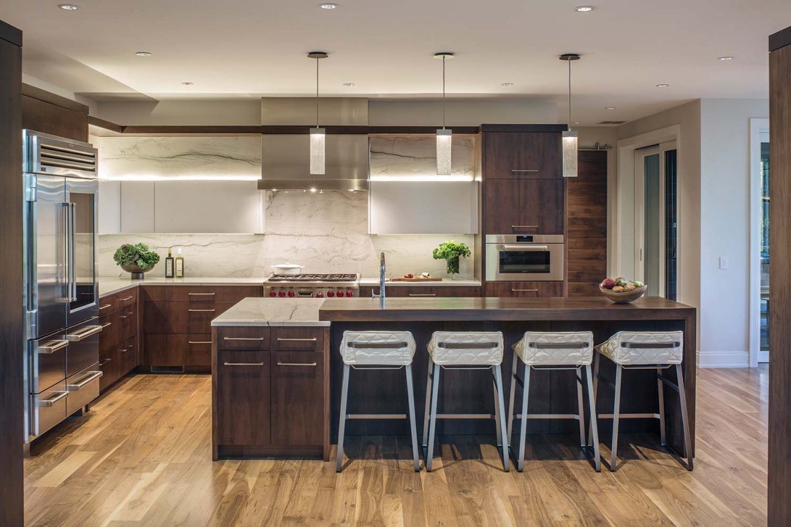
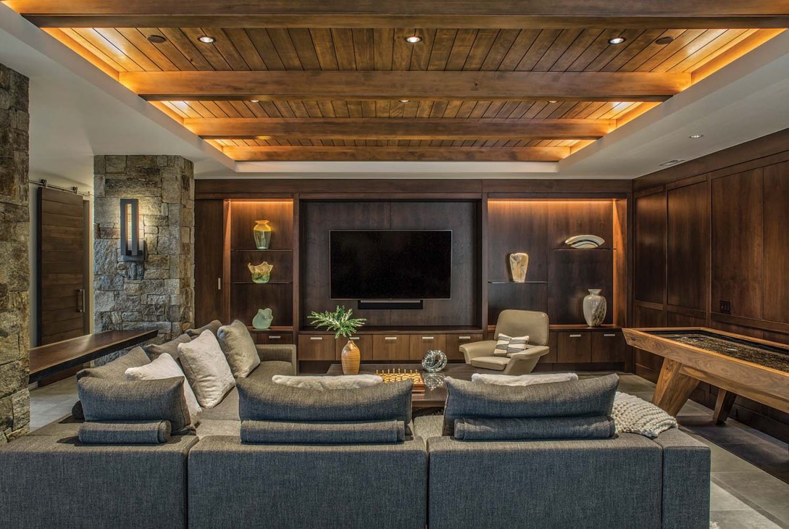
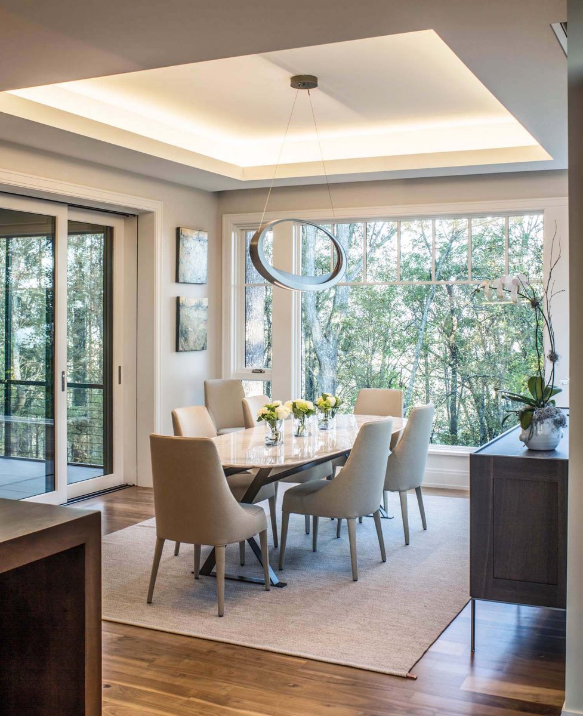
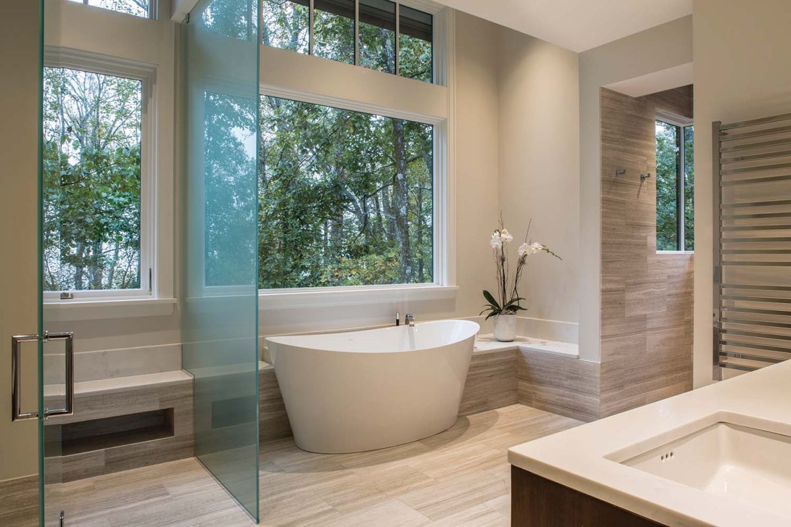
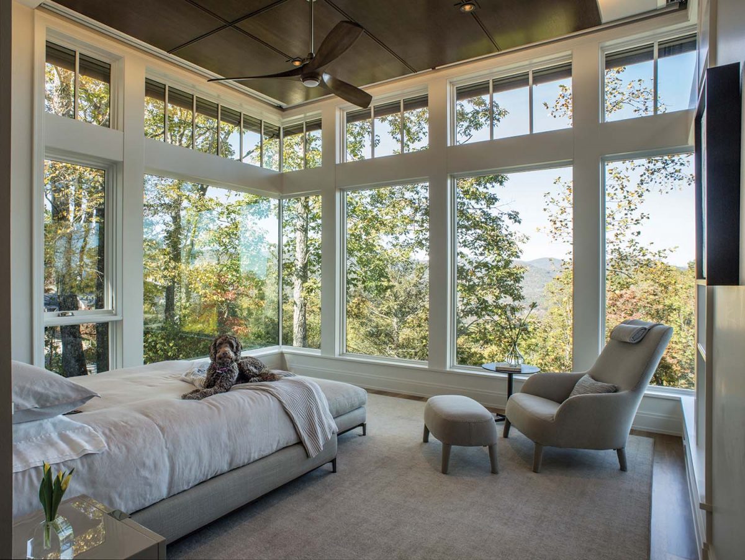
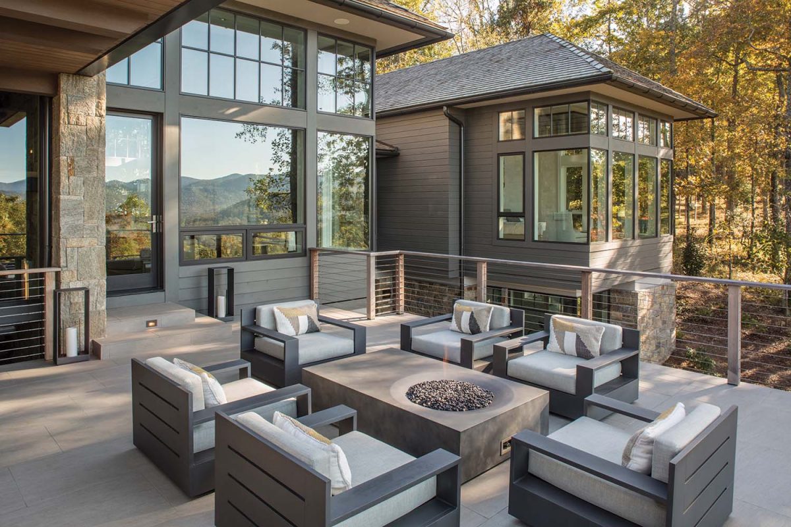
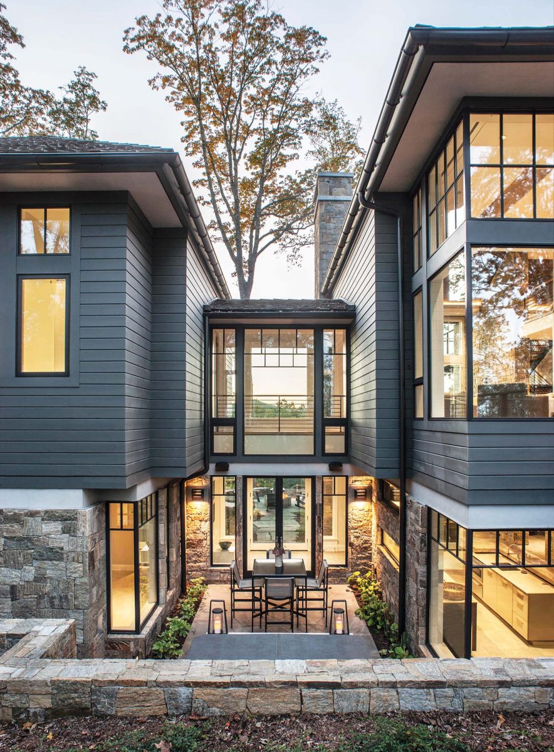
Resources
Builder: Dan Collins, Glennwood Custom Builders; Bret Hartzog, project manager (Hendersonville)
Architect: Todd Young, Young & Young Architects, Inc. (Bloomfield Hills, MI)
Interior Design: Michelle LaVictor with Young & Young; Emily Woollcott (Slate Interiors, Charleston SC)
Cabinetry: Garner Woodworks (Swannanoa)
Countertops: Mountain Marble (Asheville)
Stairs: The Heirloom Companies (Campobello, SC)
Fine-art selection: Blue Spiral 1 Gallery (Asheville)
Interior trim, custom interior doors: Phillip Elenbaas Millwork (Grand Rapids, MI)
Landscaping: Cloos Landscape Architecture (Horse Shoe), Natural Touch Landscaping (Etowah), Autrey Tree & Landscaping (Mars Hill)
Stone: David Ayres Stone Works (Seneca, SC)
Windows: Thompson Windows (Hendersonville)
Fixtures: Bella Hardware & Bath (Asheville)
