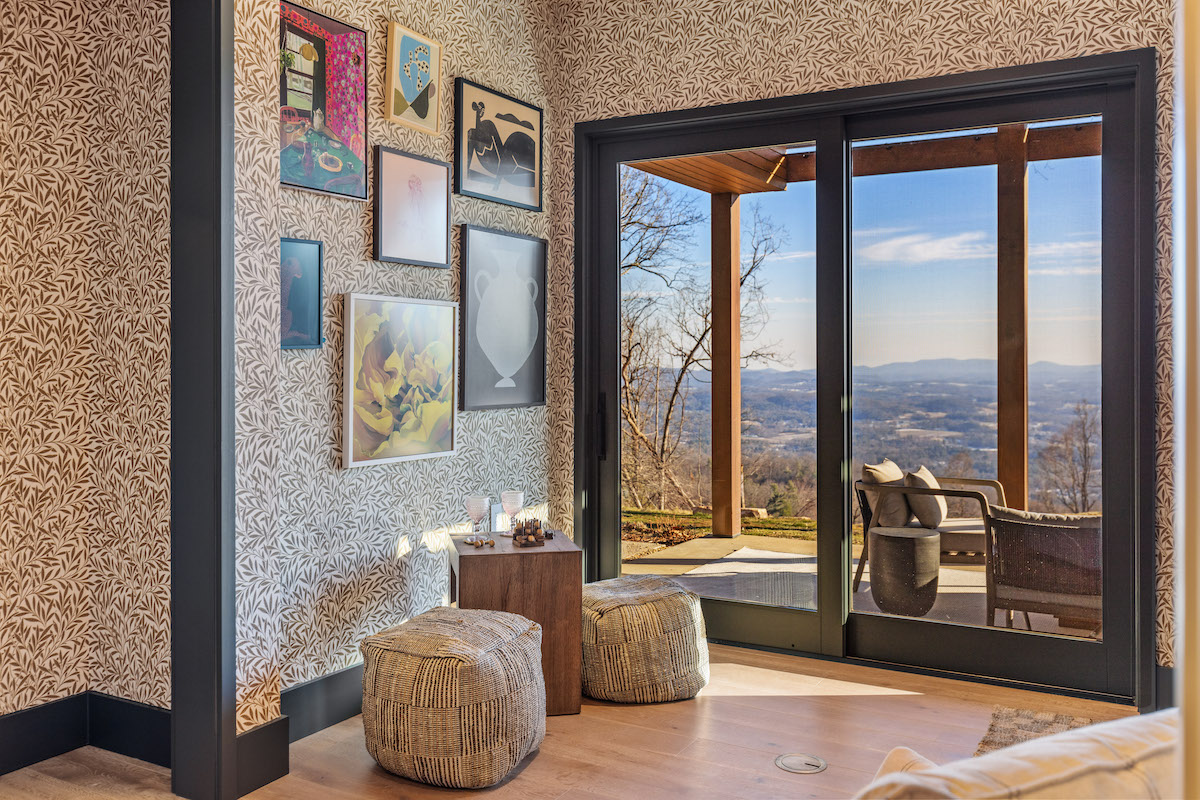
In interior design, liminal spaces are seldom celebrated. Often seen as a necessity — a means of transitioning from here to there — hallways, entryways, and stairwells frequently get overlooked. But this certainly isn’t the case in Casa Bonita, a new construction in the conservation-minded Asheville community of Sprout.
Built by Sean Sullivan of Living Stone Design + Build and his wife Laura Sullivan of ID.ology Interiors & Design, this contemporary mountain home thoughtfully utilizes every inch of space. The passageway in the lower-level living area, for example, doubles as an informal sitting area with a pair of leather ottomans (Cisco Home) and a Schwung table.
On the walls, the design team opted for Phillip Jeffries wallpaper to bring “richness through texture and warm colors,” says Matt Caldwell, spokesperson for The Sullivan Family of Companies. There is also a carefully curated collection of art pieces from Atelier Maison & Co. Represented artists range from Nashville-based abstract painter Angela Simeone to Charlotte creative Carmen Guedez.
According to Caldwell, the trim in this space is Farrow & Ball No. 992 Grate Black — a bold choice that draws the eye outside to the sweeping mountain views. The flooring is European white oak by ADM Flooring.
“Everyone these days is saying ‘mountain modern,’ but this isn’t a modern home,” Sean explains. “It’s contemporary. It has lower roofs, boxed overhangs, earthy colors, and plenty of entertaining space.”
Resources
Home Design and Construction: Sean Sullivan (Owner), Living Stone Design + Build (Asheville)
Interior Designer: Laura Sullivan (Principal Designer), ID.ology Interiors & Design (Asheville)
Artwork: Atelier Maison & Co. (Asheville & Cashiers)
