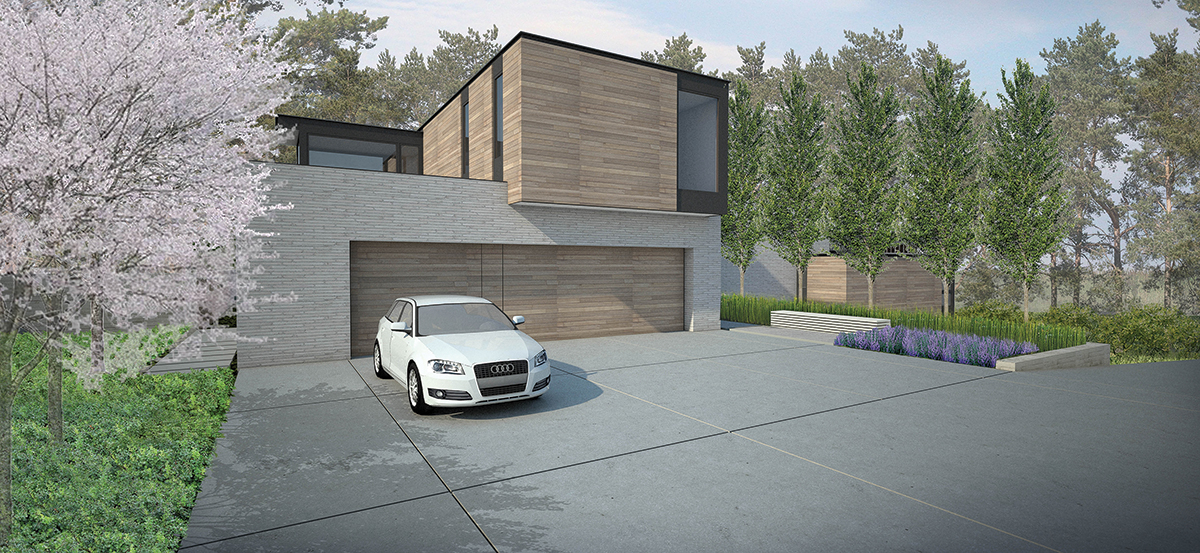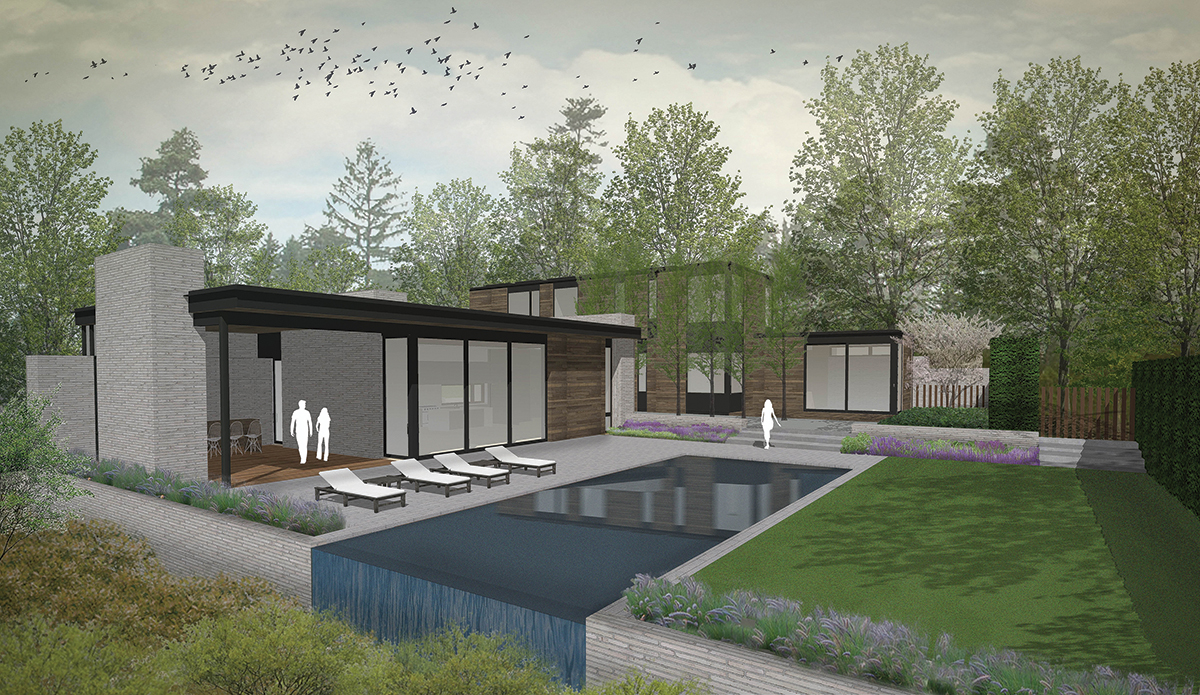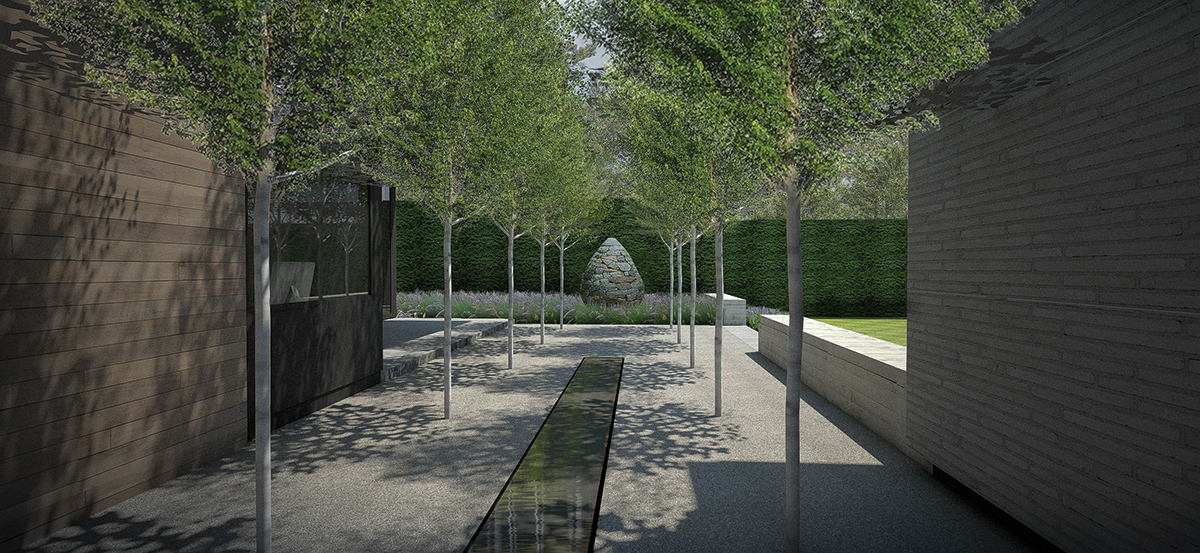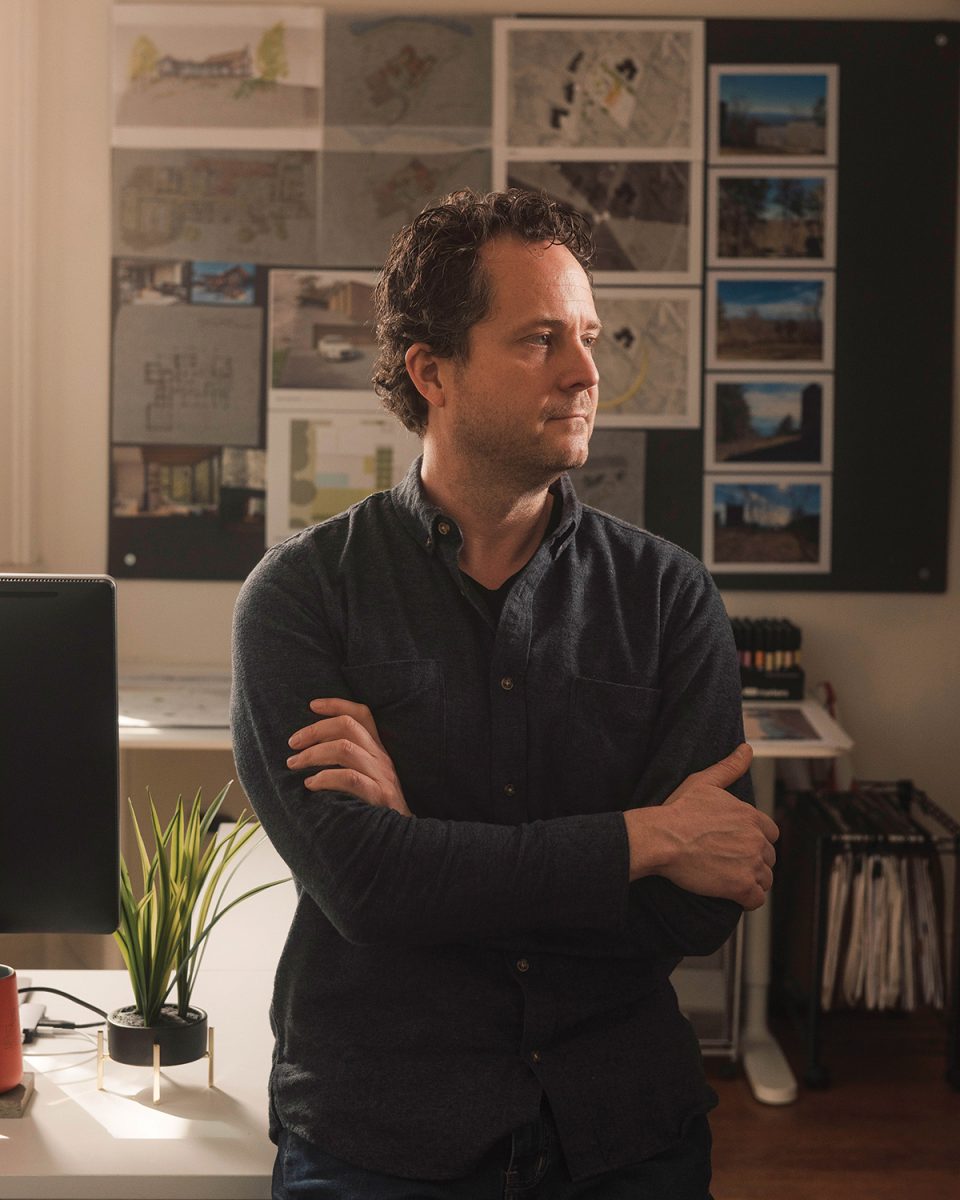Award-winning resort designer turns his skills to ultra-livable homes

Rendering by Aceto Landscape Architects
Two distinct elements — one private, the other public — combine to create a striking new home designed by Mark Rudolf, principal with Vellum Architects. “The clients currently live in a modern home and wanted to build off the ideas that worked in that residence,” says Rudolf. “They wanted outdoor spaces for entertaining that flowed seamlessly from the interior, while also maintaining privacy.”
The home’s design utilizes opposing features to accomplish these goals — a Vellum calling card that “helps inform materiality and the arrangement of spaces within the house, using one element or quality to set up its contrasts in another,” explains Rudolf. This translates to public vs. private, open vs. closed, and formal vs. informal. Central to the design are the home’s two masses, connected by a glass entry space that serves as the crossroads of the interior and exterior.

This home-to-be will feature a custom pool.
“As you approach the entrance of the home,” says Rudolf, “your eyes are drawn through this glass connector to a modern Zen garden at the rear of the home.”
The theme of opposites is also indicated by the materials used on the home’s exterior surfaces. The volume that houses the private living spaces is clad in warm, thermally modified wood siding, whereas more formal brick elements are used as walls to create privacy and define the public space.
On top, a flat membrane roof comes with internal drains. “We used a green-roof concept [vegetation growing over a waterproofed surface] in areas visible from the upper story,” says Rudolf. While this house is not designed to achieve any particular environmental benchmark, it does contain some significant energy-saving features. “The windows are imported from Europe and utilize triple glazing, which will significantly improve the envelope. A substantial solar array is also being installed, and the green-roof elements will reduce stormwater runoff.”

The common area is one large, open living space with 12-foot ceilings that leads to the outdoor “rooms” — distinguished by an infinity-edge pool and deck as well as a covered screened porch with a brick fireplace and outdoor kitchen. “I really love the way the house interacts with the site and gardens,” says Rudolf. “It needed to respond to the neighborhood while also carving out its own private sanctuary.” Though the building is private from the street, it opens and flows to the gardens in very deliberate ways. Rudolf describes the landscape design as a study in formality up to the line where it changes to the natural, informal space of the site’s surrounding trees.
Currently under construction on a one-acre, partially wooded site in The Ramble, the north-facing, 4,100-square-foot home will have two bedrooms, 3.5 baths, two offices, a media room, and a spacious exercise room that could be converted into a bedroom.

Photo by Clark Hodgin
Rudolf says his interest in architecture began when his parents built a home when he was 13. “My passion for design and construction really emerged at that point. To see the design and plans develop and then watch it come to life was a great experience.” This early inspiration never waned, and he went on to earn his architectural degree from Virginia Tech in 1996. After graduation, he worked for a couple of top-tier architectural firms in Aspen, Colorado, and later spent several years doing design work for a resort in the Tuscany region of central Italy. The project was particularly rewarding: Castello di Casole was named “#2 hotel in the world” by Travel and Leisure magazine.
“After a while, though, I missed the design studio environment and working for clients, which eventually led me to start our office in Asheville in 2015,” says Rudolf. (Vellum the firm also numbers architect Brandon Stancil.)
Construction on this home began in January and is expected to be completed by spring 2022.
“It’s [going to] live like a much larger home than its square footage implies,” says Rudolf.
Vellum Architects, 188 Charlotte St. #3, Asheville. For more information, go to vellumad.com or e-mail Mark Rudolf at mark@vellumad.com.
Resources
Architect: Vellum Architects (Asheville)
Builder: Buchanan Construction, LLC (Asheville)
Landscape Architect: Aceto Landscape Architects + Urbanists (Portland, Maine)
Engineer: Mulhern + Kulp Structural Engineering (Atlanta)

So honored to be featured in this issue! We want to thank Aceto Landscape Architects for their collaboration and brilliance in integrating the home into its context! ( http://www.acetola.com )
Congratulations Mark! A beautiful and phenomenal achievement. Cannot wait to get home a visit.