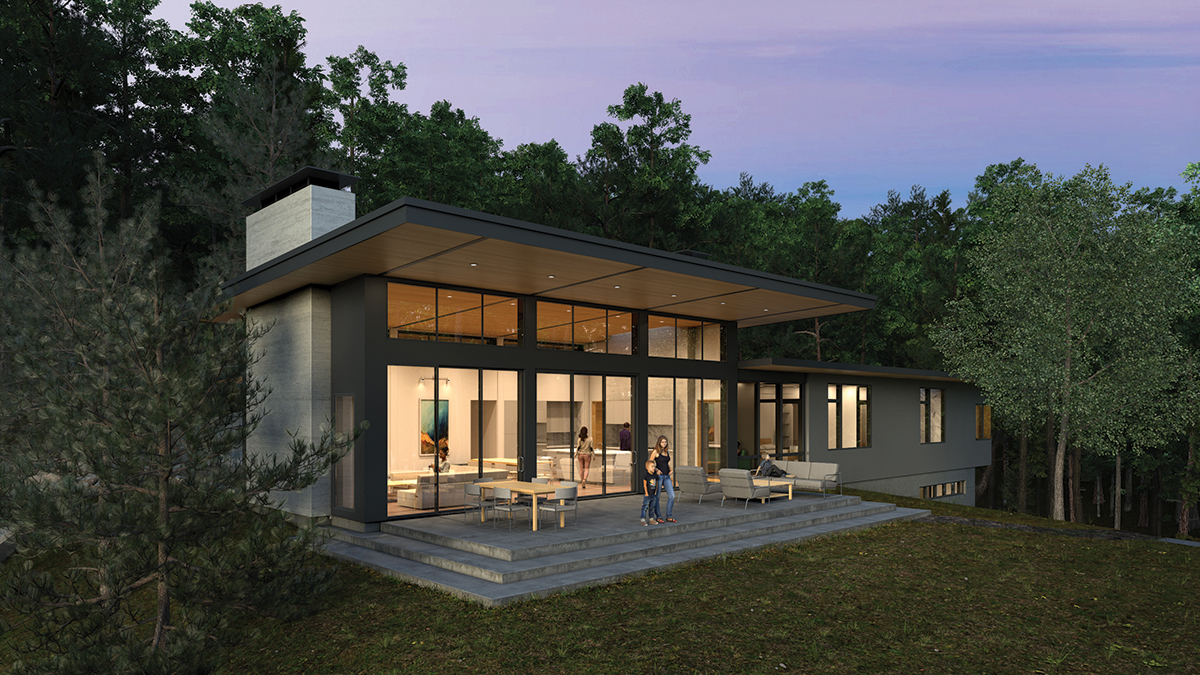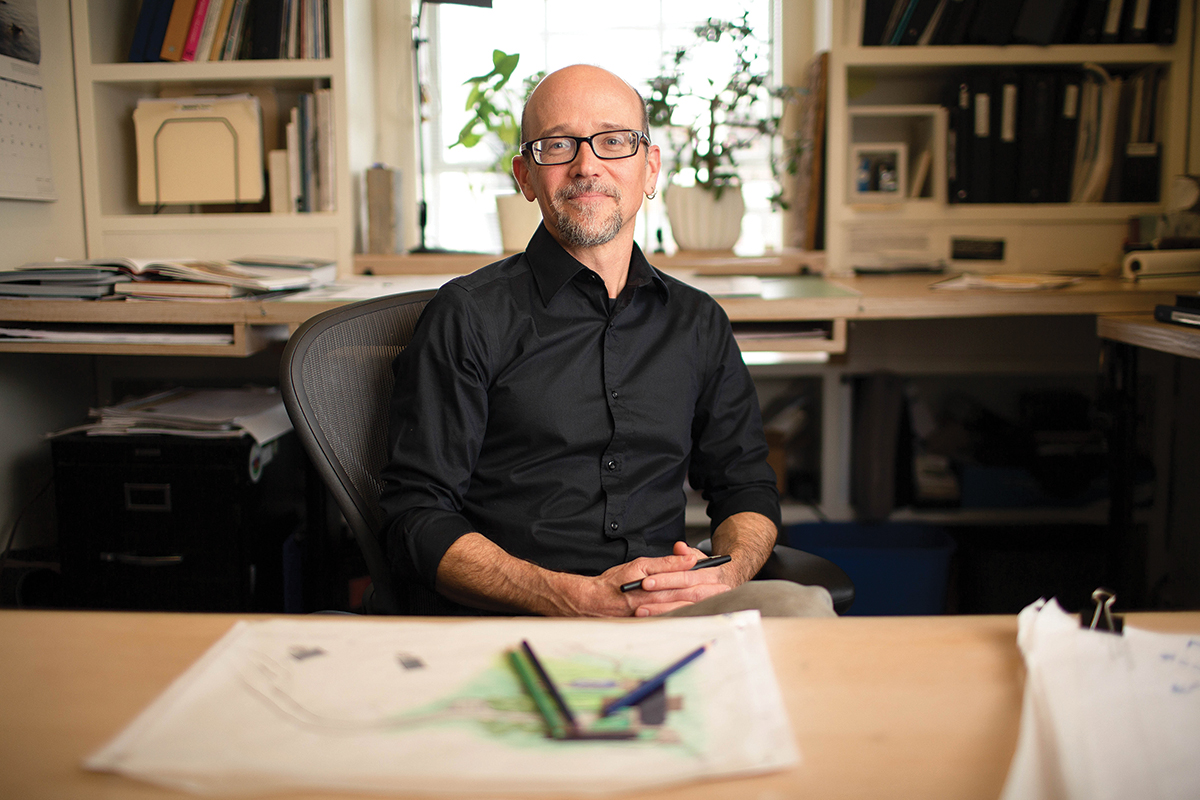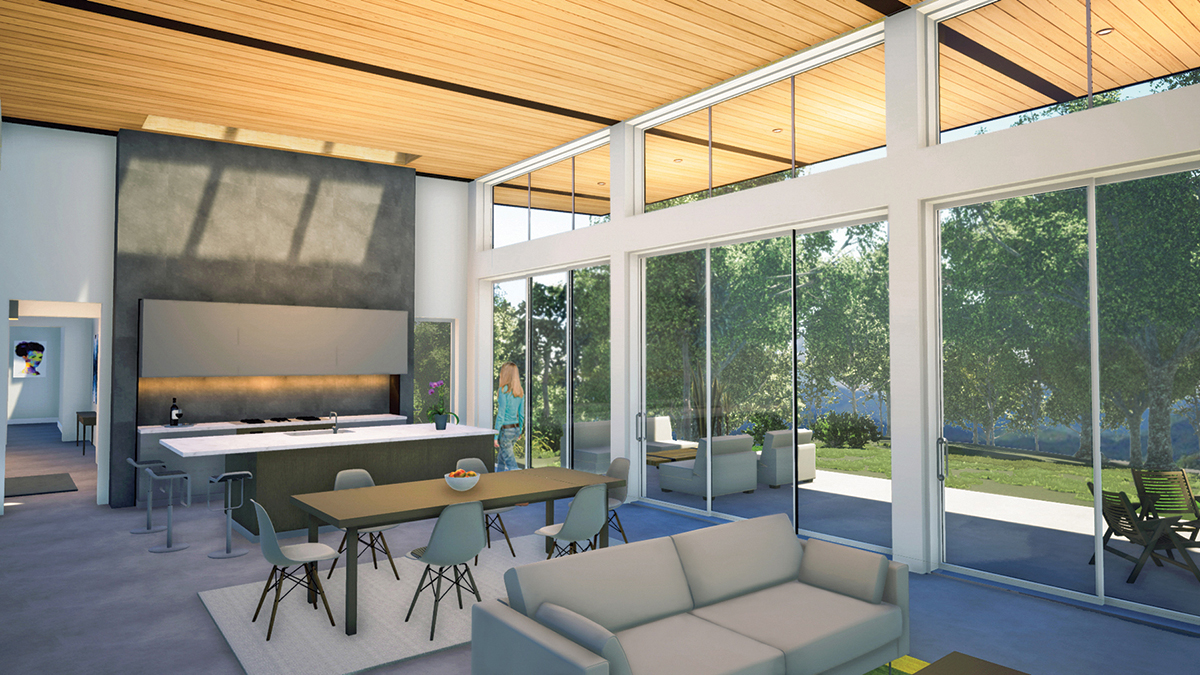German-inspired house takes stylish advantage of topography

Duncan McPherson, AIA, LEED AP, an owner/principal of Samsel Architects, is passionate about the intersection of geometry and nature. He talks about the “balance of art and science, beauty and function” that must come together for inspired architecture, all of it evident in the unique challenges and opportunities of high-elevation design.
And then an unlikely meadow comes along and raises the stakes even more.
Located on a winding mountain road, the Berghaus Project (German for “mountain home”) is designed for a 1.5-acre Elk Mountain site that includes a sloping, wooded field. Meadows are relatively rare in the local mountains, especially in residential areas. This one wraps around three sides of the site, so creating privacy at the front of the house was part of the architect’s problem-solving process.
McPherson says using the existing topography, creative landscape design, and the unusual orientation of the home allowed it to be open to the landscape while still screening it from the road and from neighboring homes. (A forest of firs and hardwoods secludes the home in the back.)

“A home’s placement on the land is often the most important design decision. You get one chance to get that right,” he notes. Some areas of the property are quite steep, so McPherson opted to locate the house along the site’s gentle slope along an east/west axis in order to take advantage of daylight and also the impressive views to the South.
A linear simplicity allows the entry and living spaces to connect directly to the landscape. “There were a lot of spaces in this house to fit on the land, so a compact and efficient concept that worked with the topography were key. We also sought to minimize its visual presence on the land … low-slung rooflines keep the home fairly well hidden on the property,” says McPherson.
The client, a German artist, told McPherson he wanted a home inspired by European minimalist architecture. Thus an additional task was “to create a design that met that aesthetic while still making it feel like it belonged in the mountains of North Carolina.” That latter goal is achieved by the use of wood ceilings and soffits that impart warmth, while concrete elements give a feeling of permanence.

The structure’s 4,000 square feet (plus an additional 2,000 square feet of porches, storage areas, and a garage) feature three bedrooms on the main level and a fourth on the lower level, where there’s also a separate space that can be utilized as an office or artist’s studio. A key element of any Mountain Modern design is the all-important “outdoor room” — in this case a large terrace off the living, dining, and kitchen areas connected by a trio of wide glazed doors. (A small screened porch can be accessed from the primary bedroom and from the kitchen.)
Poured concrete and cement-composite siding will be used on the home’s exterior, and a standing-seam metal roof will allow for low rooflines and provide good protection from the sometimes harsh mountain weather.
The design calls for the interior to reflect a consistent palette of concrete floors, wood ceilings, and painted walls, says McPherson. Exposed concrete chimneys from the two fireplaces (one located in the main living area and the other on the screened porch) anchor the living space and render a rich texture that contrasts with the walls.
Since the house and the views face south, overhangs were designed to ensure the home doesn’t overheat in the summer. “A concrete slab floor provides passive, sun-tempered heating as well,” he says.
“The geothermal heating-and-cooling system are an upfront investment but greatly reduce long-term energy use,” adds McPherson, who notes, “Energy Star certification is a minimum on our designs.” (Solar panels on the roof were considered, but the amount of shade from the site’s trees made this impractical.)
“So much of our firm’s work is about the architecture being part of the landscape,” muses McPherson, “and not just an object sitting on the landscape. We develop our vision into a concept with simplicity and restraint.”
Samsel Architects, 60 Biltmore Ave., Suite 240, in downtown Asheville. For more information, call 828-253-1124, e-mail duncan@samselarchitects.com, or see samselarchitects.com.
