Architect’s bark-covered home is his calling card to the community
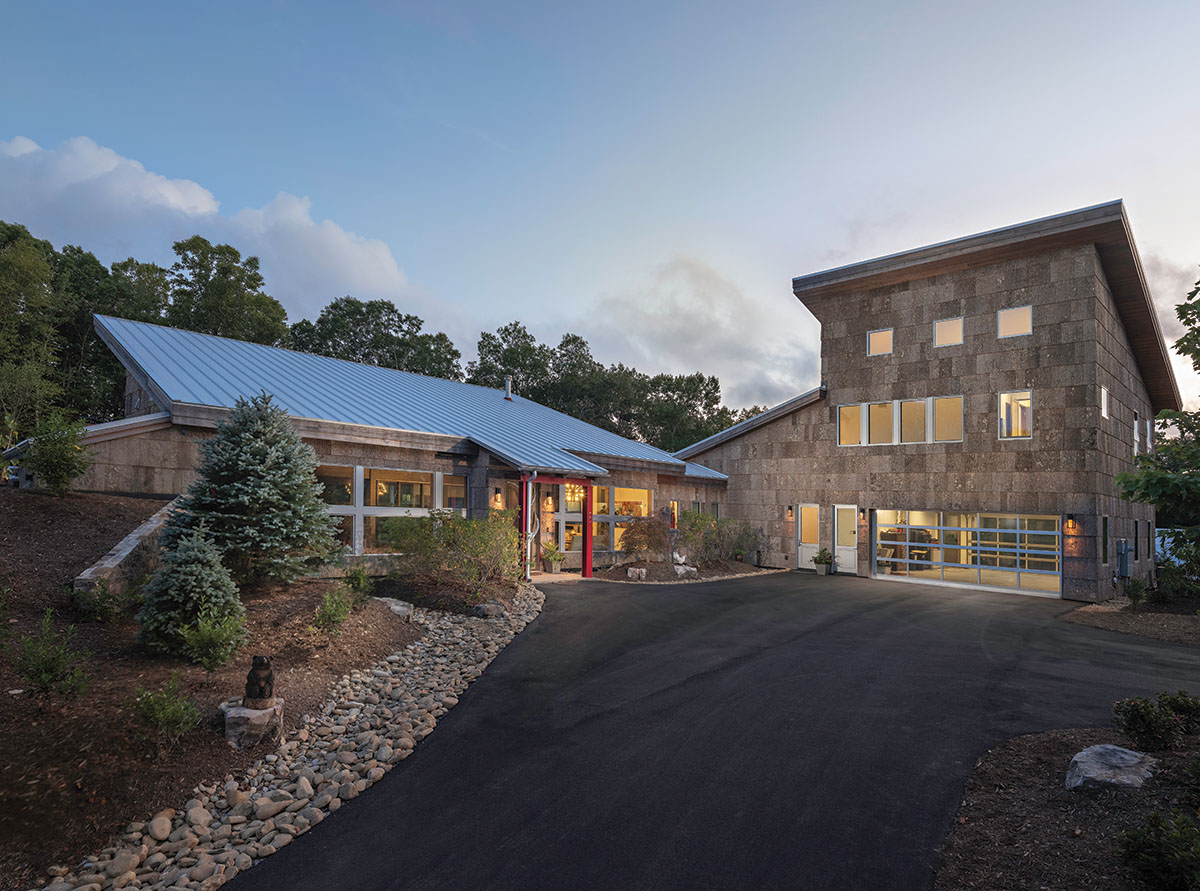
Photo by Amos Moses
Architect Tab Bonidy, president of TAB Associates, built his name on the shoulders of giants — the majestic Colorado Rockies, to be exact. His specialty is luxurious estates in high-altitude ski country: Picture log homes that soar far beyond the square-footage requirement for “mansion.”
When he and his wife Debbie relocated to Western North Carolina a few years ago to be closer to their grandchildren, Bonidy encountered many of the same logistical challenges and opportunities in the Southern Appalachians. The Rockies are higher, to be sure, but when it comes to construction, a slope is a slope. “Many aspects [of mountain building] remain relevant,” he says.
A difference in precipitation is perhaps more important than a difference in elevation. Colorado is arid but much colder, and in that state, designing a structure to accommodate heavy snow loads is “far more critical,” notes Bonidy. In the biodiverse Southern Appalachians, issues tend to center around rain. The lush hardwood foliage of the Blue Ridge gives these much-older mountains their distinct atmosphere — but it can also mean fighting for the kind of postcard scenes that are available year-round in the Rockies.
Making “wow” homes around here means anything from “specific thinning” to heavy timbering of a given lot, admits the architect. His own 18-acre property in Henderson County, which also shelters a large menagerie of animals, including dogs and chickens, required significant tree removal to be elevated from “sporadic winter views” to year-round vistas.
Carolina clients, he predicts, will be “amazed” at how TAB Associates can maximize a mountain view. No peak is cut off by an ill-placed window, no sweep of ridge is ever hidden by a wall. “This is what we excel at,” says Bonidy.
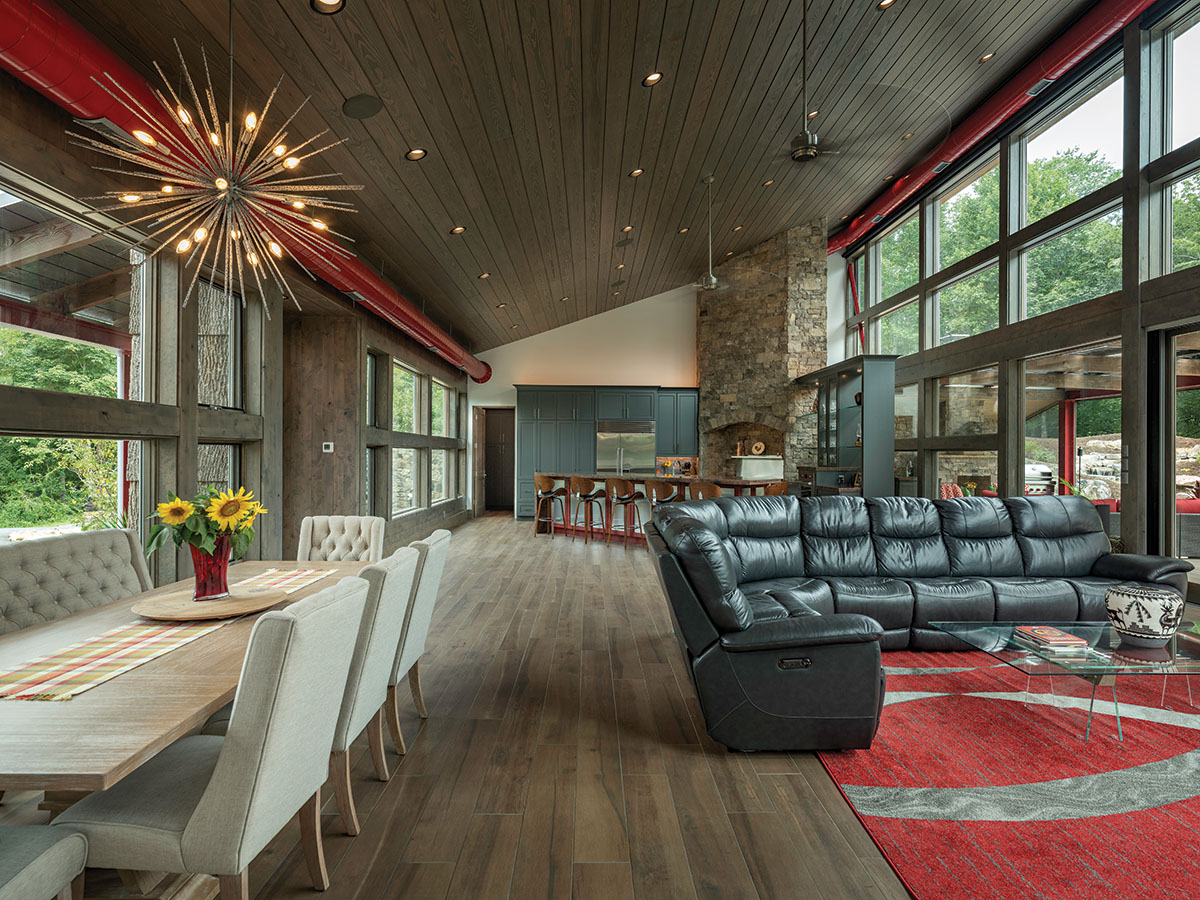
The interior look, by TAB Associates, is traditional masculine with a nuanced finish. A custom-milled, yellow-pine-paneled ceiling shelters a classic upholstered sectional couch from Carolina Furniture Concepts in Arden, cream-colored chairs around a blondwood table, and a modern starburst chandelier. Red comes back in thanks to a contemporary rug and painted exposed spiral ductwork. Photo by Amos Moses
What he lost in trees he regained, at least philosophically, by using poplar bark to clad the 3,370-square-foot structure. “Poplar bark was used over 100 years ago,” notes Bonidy, who cites turn-of-the-20th-century homes in Highlands, NC, that sport such surfaces. Bark for exteriors is re-emerging in that resort town — “we recently did a large estate home in Highlands and put bark on it” — and Bonidy says he loves not only the look but the durability. “Bark is a natural material, it lasts forever, and you don’t have to do anything to it.”
More than that, the material is celebrated in elite corners. Sourced from the 30-year-old company Bark House in Spruce Pine, it received the first platinum certification by global sustainability nonprofit Cradle to Cradle Productions. Chris McCurry, CEO and co-founder of Bark House, notes that poplar bark, once considered a waste product of logging, is “100% sourced and manufactured in Appalachia.” It boasts a zero-water production process and actually “holds more carbon in the built environment [than before harvesting],” she adds. Google uses Bark House products in its offices, and stiletto-heels mogul Christian Louboutin chose the material for the exterior of his flagship store in Miami’s Design District.
Employed on a small scale, bark is charming and gnomelike. But combined with steel and glass, and broadcast high and wide, it forms the cutting edge of organic-minded modern. “My wife didn’t want a contemporary home at first,” reveals Bonidy. “But now she loves it. I designed our home to show the people of North Carolina what [my firm] is capable of doing.”
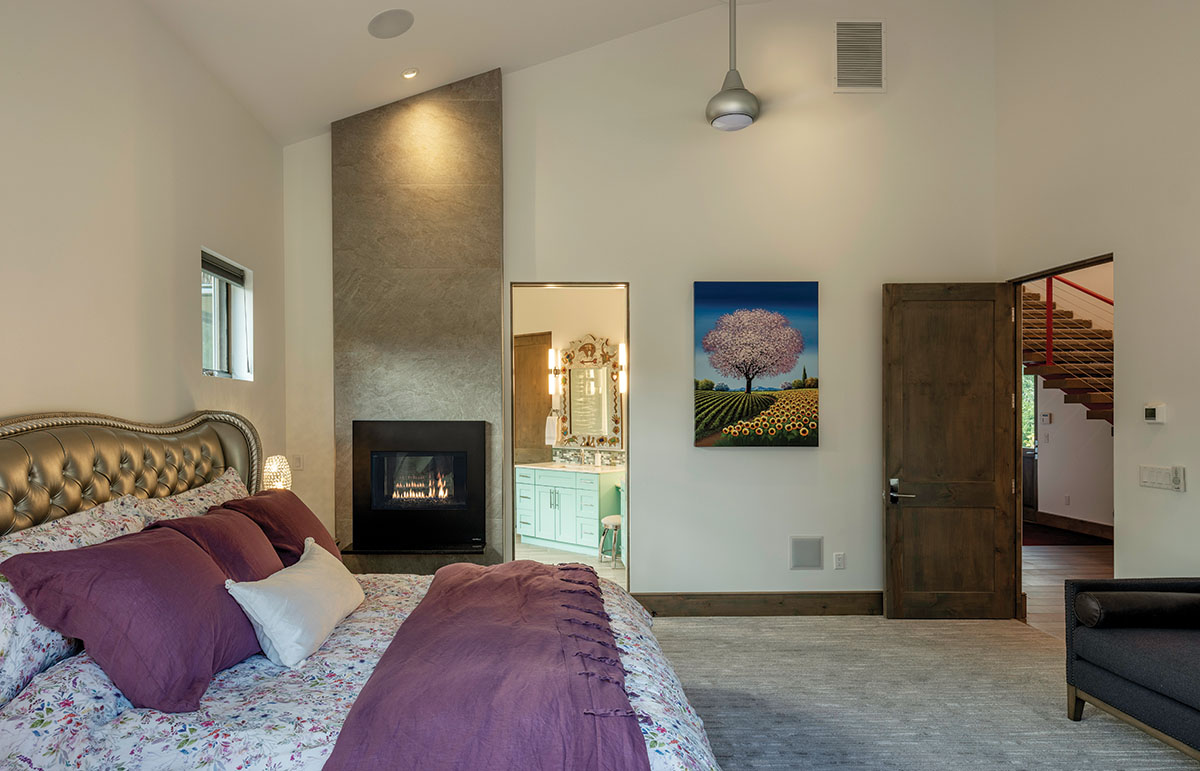
Warm Up, Cool Down
In the master bedroom, a Myung “Mario” Jung oil painting from Mary Martin Gallery in Charleston sets the scene. Orchid tones in the bedding complement an antique-silver palette on the upholstered bed and the large-format porcelain tile surround on the gas fireplace, installed by Paco Design Studio.
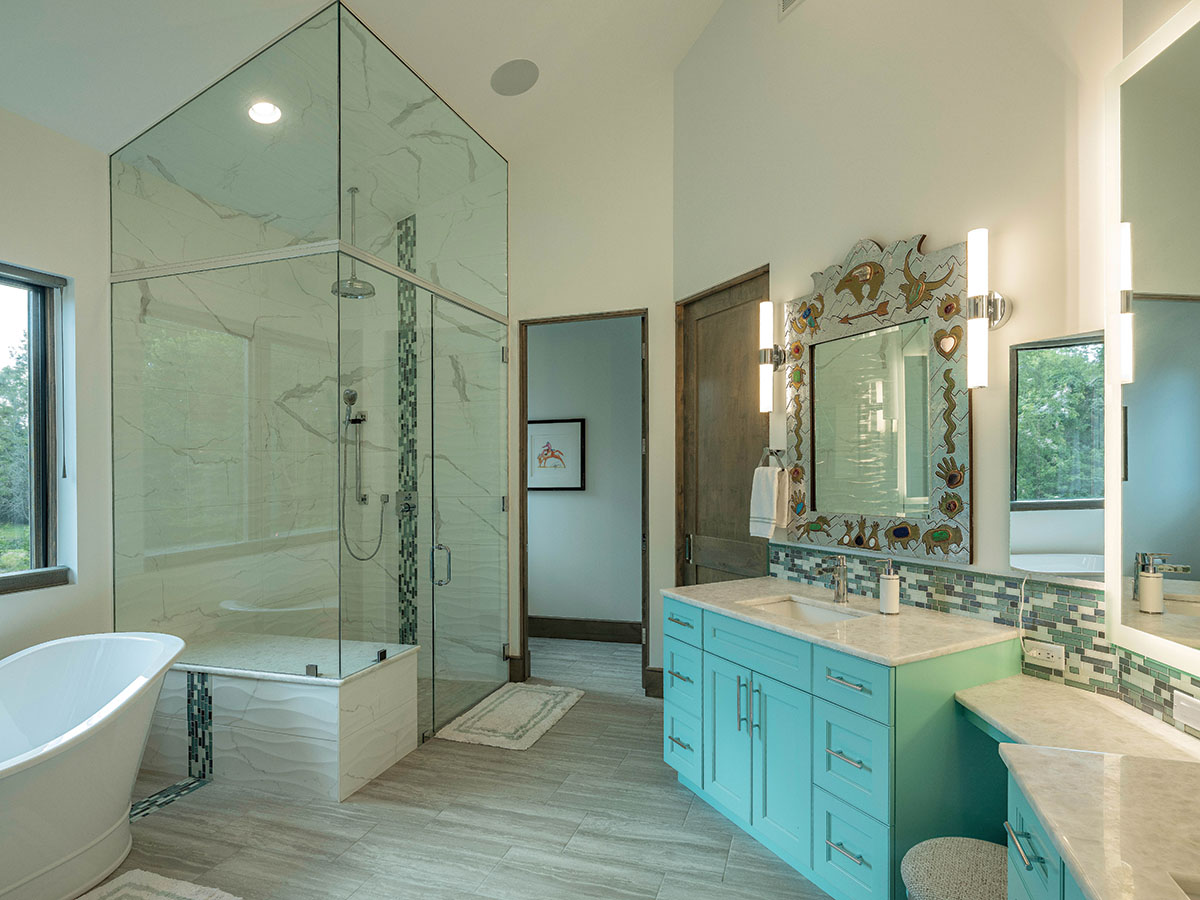
Mirror Image
The master bath is a respite of folk-art turquoise and high-spirited neutrals. An ultra-modern glassed-in shower reflects attention onto the personalized mirror, crafted by Taos, New Mexico-based artist Tom Wheeler. With his wife Debbie, architect/homeowner Tab Bonidy picked the individual bronze symbols and their respective stones that are incorporated into the frame.
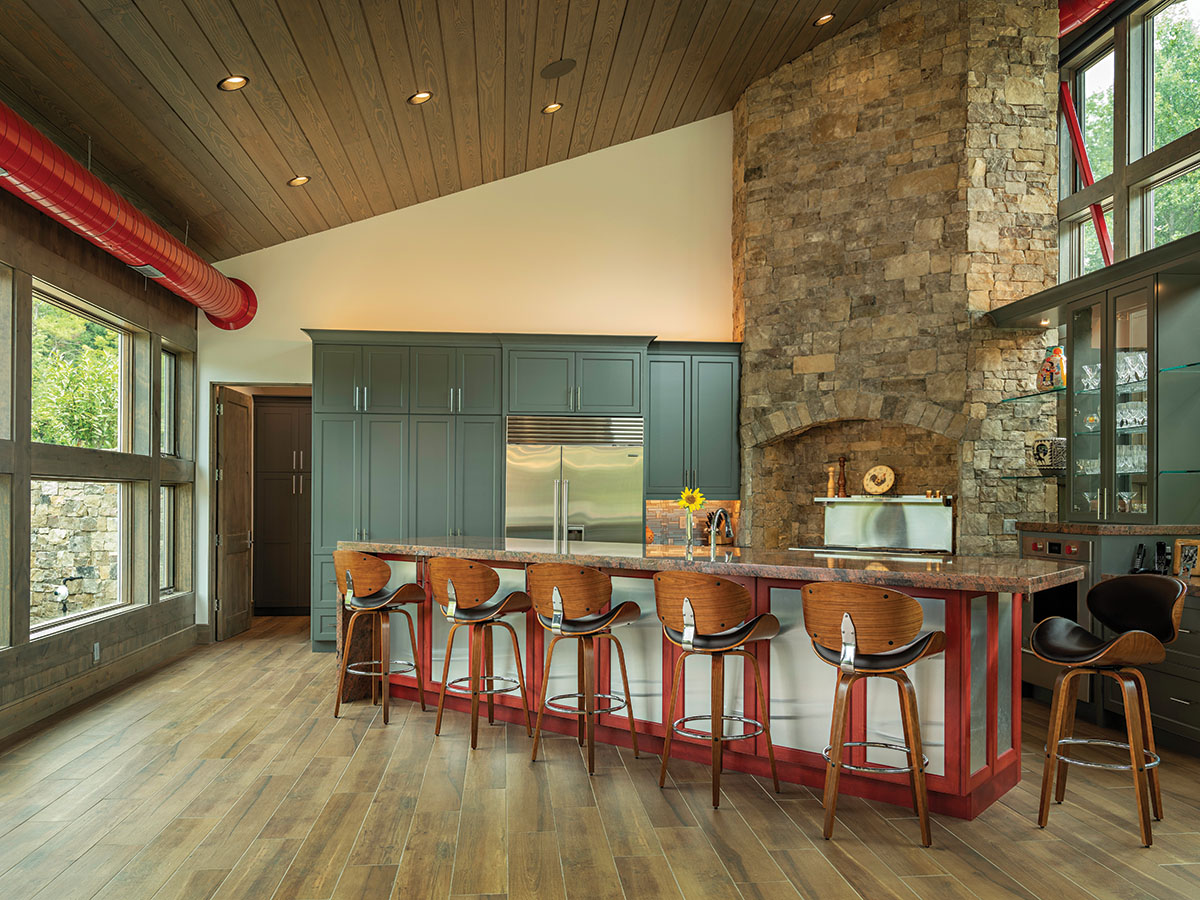
Divine Right of Cooks
Packard Cabinetry of Hendersonville installed the slate-colored casework, a streamlined interpretation of the traditional Shaker look (designed by TAB Associates). The peninsula was designed by KitchenWorks of Denver, and the countertop is multi-red granite from local Liberty Stone. Instead of an everyday backsplash, Bonidy’s kingly arch — stone from Hipps, installed by Paco Design Studio — runs flush to the ceiling, forming an altar for the chef-friendly six-burner oven.
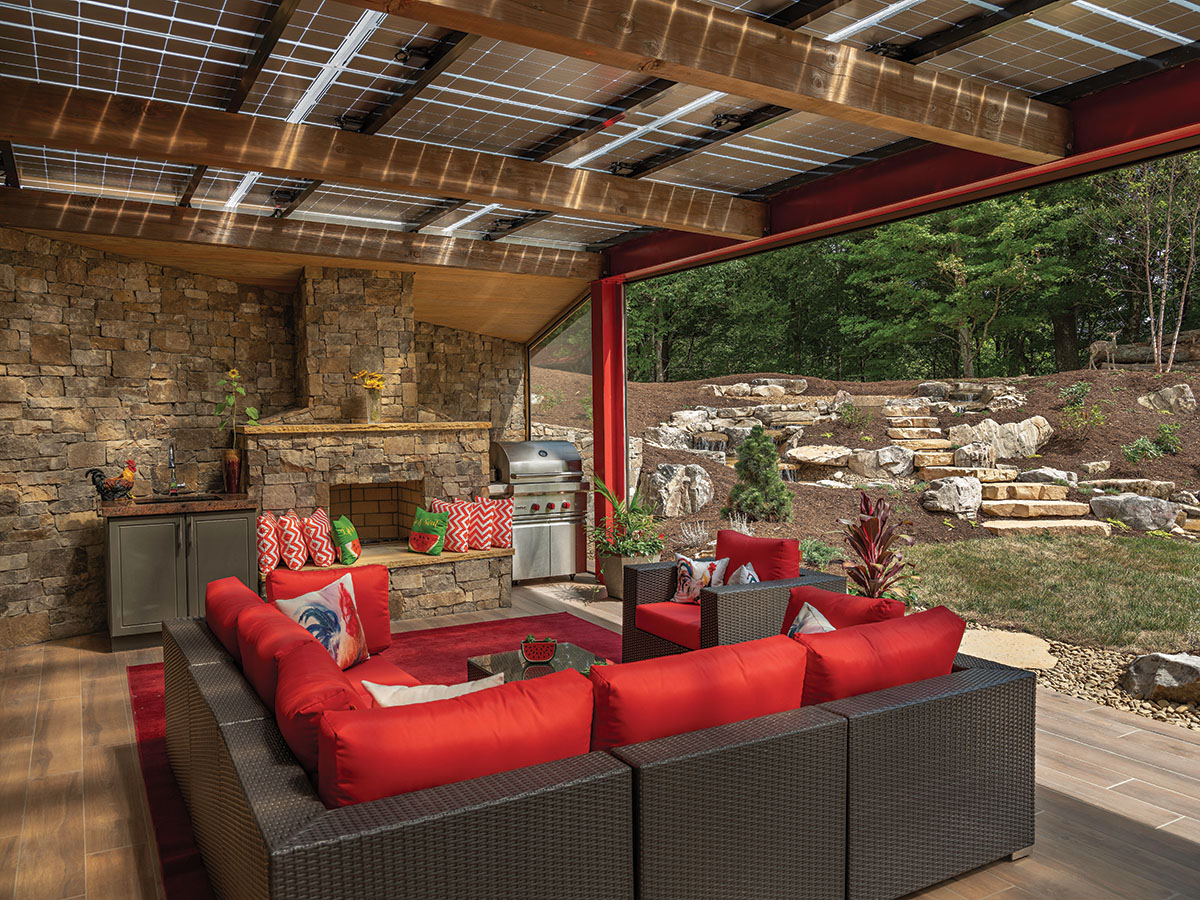
Posh Patio
Eleven kilowatts of photovoltaic panels (solar installation by Sundance Power Systems in Weaverville) comprise the roof of the outside patio, which is equipped with electric roll-down screens that enclose the space when the mountain weather gets fickle. A gas grill and outdoor sink make for fluid on-site entertaining. Rock from Hipps Stone in Asheville, installed by Paco Design Studio in Hendersonville. TAB Associates’ interior-design arm scouted the red-accented furniture.
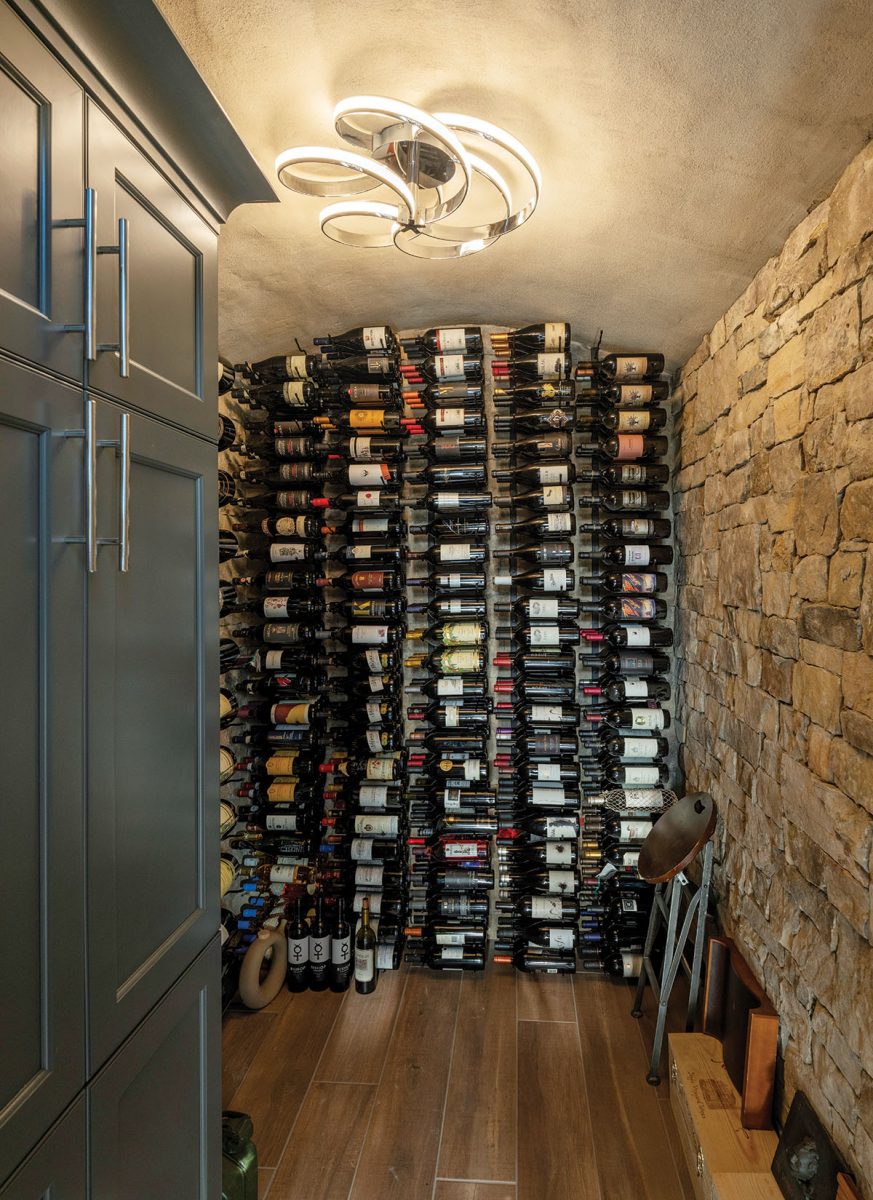
The medieval-luxe wine niche, home to an assortment of late-1990s/early 2000s vintages, is tucked in a gallery shaped by the stone oven surround.
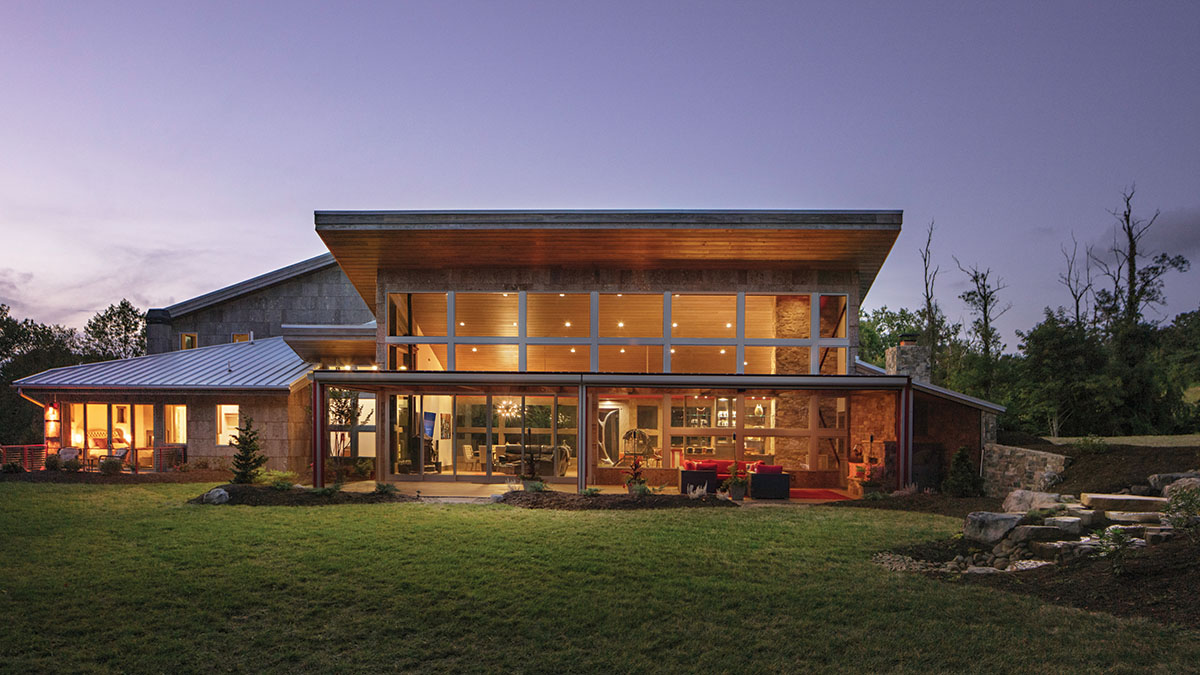
Nailed It
“Nailing the views” is the nutshell goal of TAB Associates, and on his own property in Hendersonville, owner/architect Tab Bonidy installed copious glazing in the great room to access panoramic views of the Blue Ridge extending all the way to Great Smoky Mountains National Park. (Builder: Blackhawk Construction, Asheville.)
Resources
Architect: TAB Associates (Hendersonville)
Builder: Blackhawk Construction (Asheville)
Interior Design: TAB Associates
Tile and Stone: Hipps Stone (Asheville); installation by Paco Design Studio (Hendersonville)
Concrete: Greene Concrete Finishers (Swannanoa)
Exterior Bark: Bark House (Spruce Pine)
Framing: GBS Building Supply (Hendersonville)
Windows: Builders FirstSource (Asheville)
Cabinetry: KitchenWorks of Denver, installed by Packard Cabinetry of Hendersonville
Millwork: Little River Woodshop (Asheville)
Countertops: Liberty Stone (Asheville)
Flooring: Leicester Flooring (Asheville)
Garage Doors: ASSA Abloy Systems
Appliances: Ferguson (Asheville)
Metal roof: JD’s Roofing & Repair (Candler)
Plumbing: ProSource (Asheville)
Furniture: Carolina Furniture Concepts (Arden)
Local artisans: Front-door antler sculpture by Robert Blackwood, High Cotton Iron (Flat Rock)
Landscaping/water feature: Southwinds Landscape Company (Hendersonville)
Solar: Sundance Power Systems (Weaverville)
Steel: Dave Steel Co. (Asheville)
