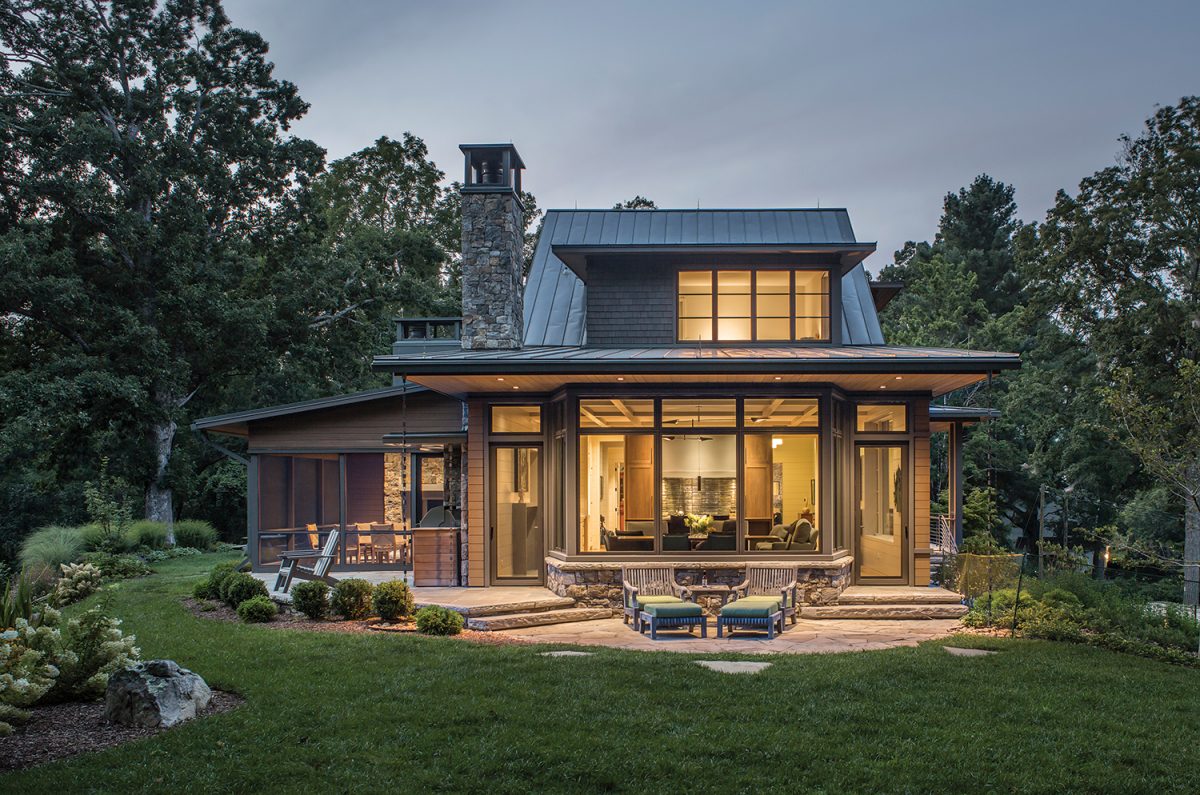
More than 600 species of oak trees grow in the world, but Twin Oaks, an interpreted Shingle-style home in North Asheville, is only concerned with two of them: a pair of old-growth red oaks guarding the south end of the lawn.
“We designed the home in deference to them,” says lead architect Nathan Bryant of Samsel Architects, who engineered the scheme with project architect Carrie McLauchlan. At first, a renovation was on the books, but the old house was ultimately torn down to make room for a home that would more organically inhabit the deep, level lawn. That meant not only keeping the trees, but extending the main living and dining areas to parallel their stately forms.
Deep cantilevered eaves provide shade, and the use of dark exterior materials and colors means the home doesn’t chew up its tranquil scenery. But despite being demurely positioned, the 4,700-square foot, 3-bedroom house is clearly new. Its spaciousness attests to that, including 4.5 bathrooms — a luxury one would never find in any historic home. Even in great estates, this seemingly important space was usually in short supply, at least until the middle 20th century.
And yet despite modern amenities, the home “speaks to the past,” insists Bryant, and becomes one with the history of the area. Shingle style was a popular choice in Asheville’s old streetcar neighborhoods. The look, first prominent in New England in the Colonial revival following the country’s centennial (1876), is distinguished by sweeping horizontal lines, an entirely or mostly shingled exterior, and a certain tight-lipped dignity.
Defying the current trend toward flat-topped forms — houses that are either one level or made to look so — Twin Oaks is a proud three stories tall. “The upper level is simply a cruciform of perches, venturing outward in cardinal directions,” says Bryant. The flowery description works because the homeowners, retired Atlantan lawyers with grown children, are long-time collectors of Southern art. Among their holdings is a numbered set of Depression-era black-and-white photos taken by a young Eudora Welty for the Works Progress Administration; the rising Mississippi writer would become an icon for her masterful, much-anthologized short stories (A Worn Path, The Wide Net, Why I Live at the P.O., etc.) and for her Pulitzer Prize-winning novels and memoirs.
When they gave up their Atlanta home to build in Asheville, the owners always intended to keep their art and antiques. “They grew up in the Deep South, so their collections were very deep and rich,” says interior design Traci Kearns of Alchemy Design Studio. However, they also wanted to express a fresh start in sleeker dimensions — a home marked by clean lines and notes of modern minimalism.
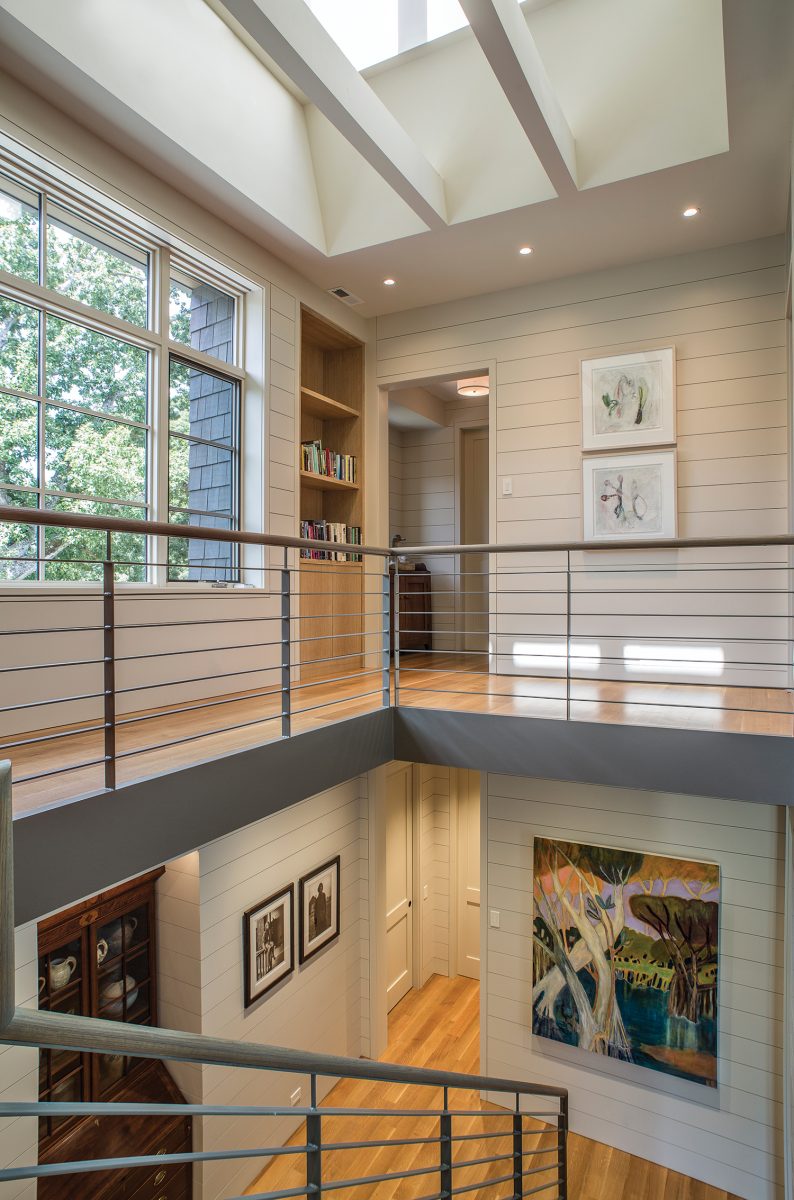
Photo by David Dietrich
Inside, all is airy and bright. It’s a feel that provides a “gallery-like backdrop” for all the wow moments, old and new, according to Bryant.
But homeowner Charlie first acknowledges the settled, genteel character of the neighborhood. “We love the authentic feel,” he says. Twin Oaks is walking distance to the Merrimon Avenue retail strip, to Beaver Lake and its adjacent bird sanctuary, and to UNCA. The flat yard, he says, is a “huge plus” for him, for his wife Susan, and especially for their dog, Piper.
“This home created a crossroads for the owners,” says Kearns. Back inside, “the challenge was, how could we honor their past by including what they already had, while infusing more contemporary work by local artisans into the home?”
“Integration of the antiques was deliberate,” says Charlie. “We provided pictures and measurements of all those we were committed to retaining. But we sold most of the art from our Atlanta home, keeping only our favorites” — including, in the side yard, a sculpture by Glenna Goodacre, designer of the Vietnam Women’s Memorial — “and added several local pieces. The art is still a work in progress.”
Those pieces express a new chapter in the homeowners’ lives, one that is solidly built on all that came before it. Susan notes, “My mother gave me the Eudora Welty prints with the stipulation that the collection always be kept together.”
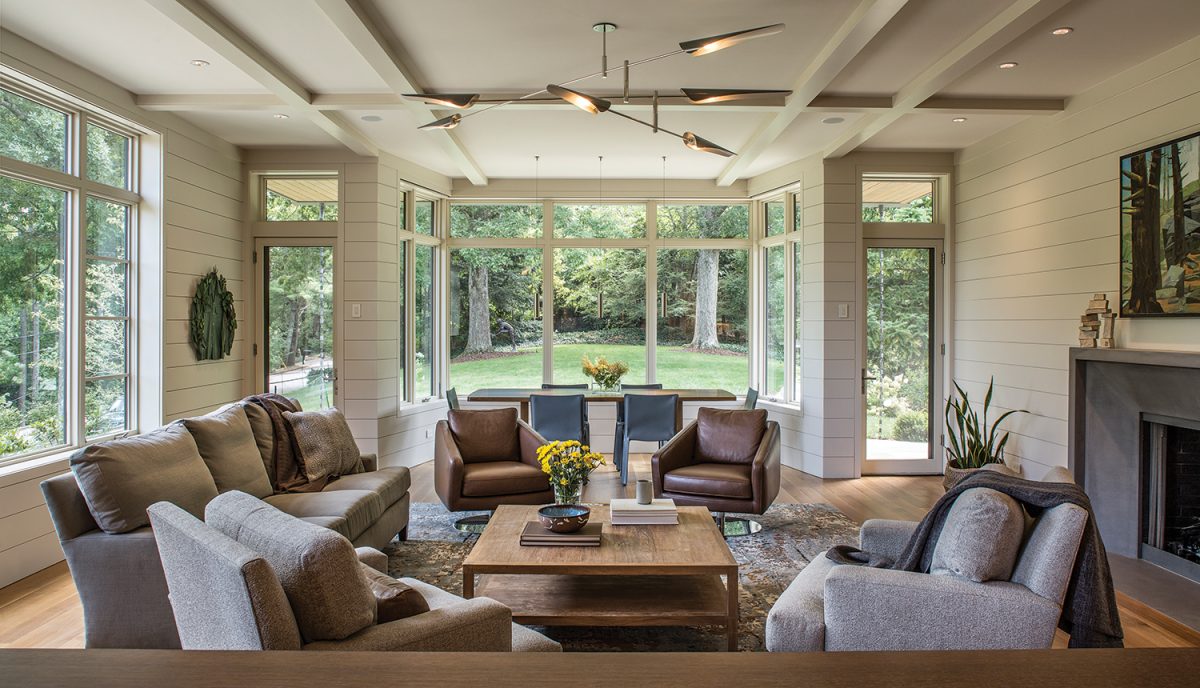
A North Asheville Sense of Place
Artisan Rob Kleber of Earth in Home did the interior white shiplap siding, seen here in the bay-windowed main living area. The landscape above the hearth is by Mariella Bisson, represented by Momentum Gallery in Asheville. The modern fireplace surround is by the artisans at Hardcore Concrete Designs in Weaverville, not far from this North Asheville estate. A dramatic ceiling light fixture by NYC artist David Weeks commands the space. “We wanted this to be a statement piece, but airy,” says interior designer Traci Kearns of Alchemy Design Studio. However, the sofa and armchairs below it are steadfastly regional. “For our soft goods, we tried to stay primarily with upholstered furniture that was manufactured in North Carolina.”
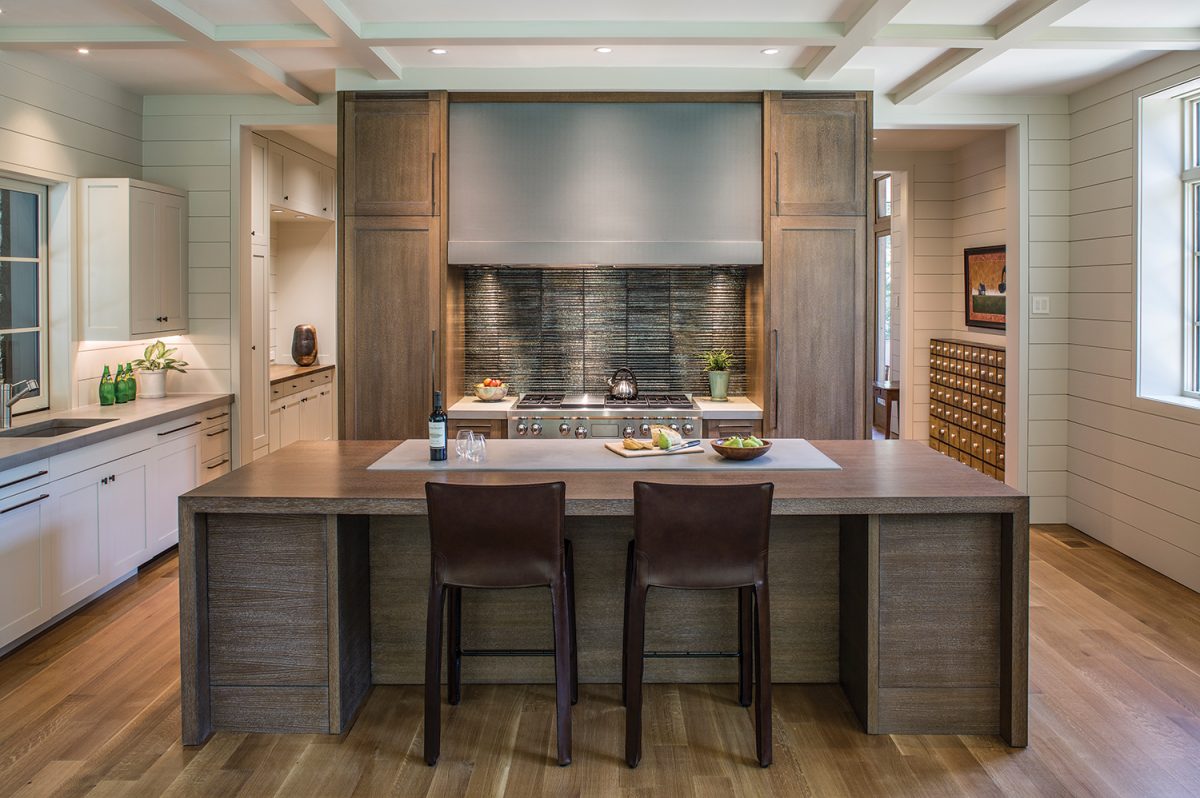
Stone Soup
Painted, rift-sawn white-oak cabinetry by Rob Kleber (Earth in Home) extends throughout the kitchen; the scheme is a stained a tree-bark shade in the floating island construct. The polished-concrete countertops and island inset, by Hardcore Concrete, and the zinc range-hood surround, by Screaming Hot Iron, all add a rustic-chic style of sophistication. Throughout the interior, white shiplap siding (also by Rob Kleber) maintains a pleasing modern backdrop. The tray ceiling (Samsel Architects) is another expression of texture and contrast.
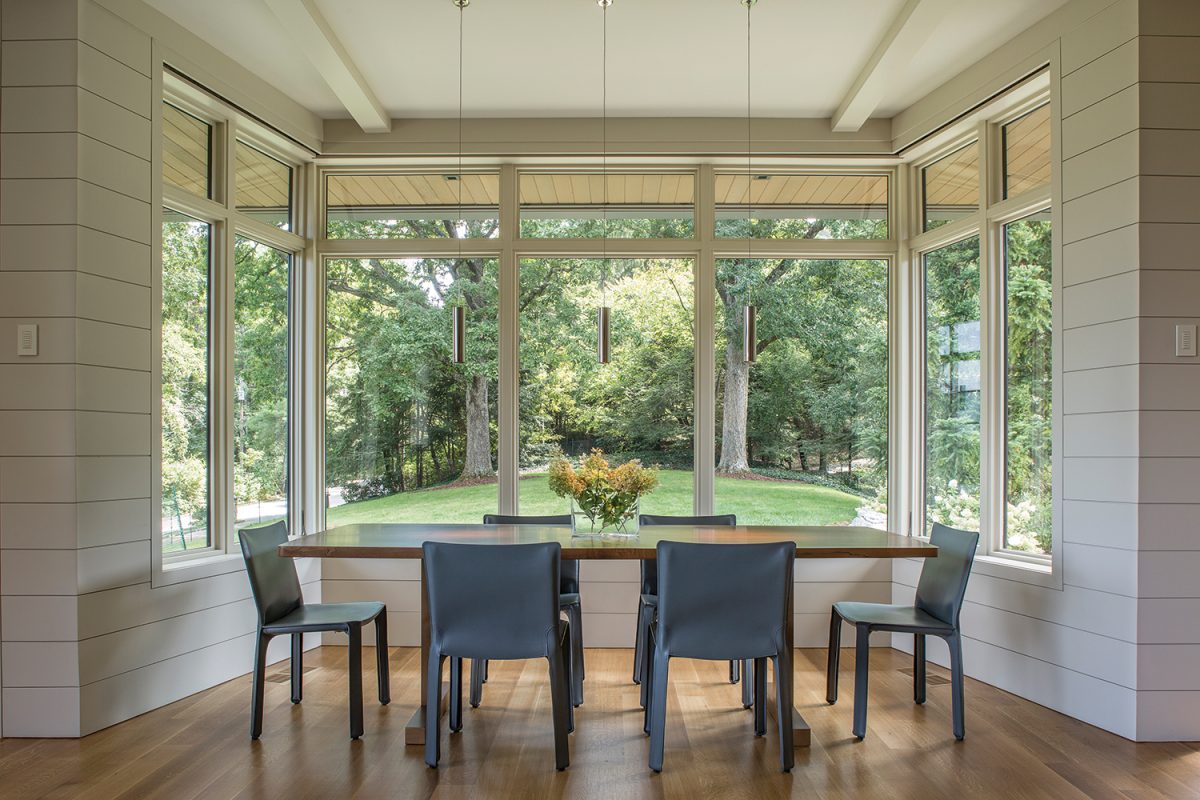
Almost Al Fresco
The dining-room table — custom designed by Alchemy and locally fabricated — accesses a view of the home’s eponymous twin oak trees via a scenic window array. Slim pendant lights respond to the trees’ trunks and to the other vertical lines, inside and out.
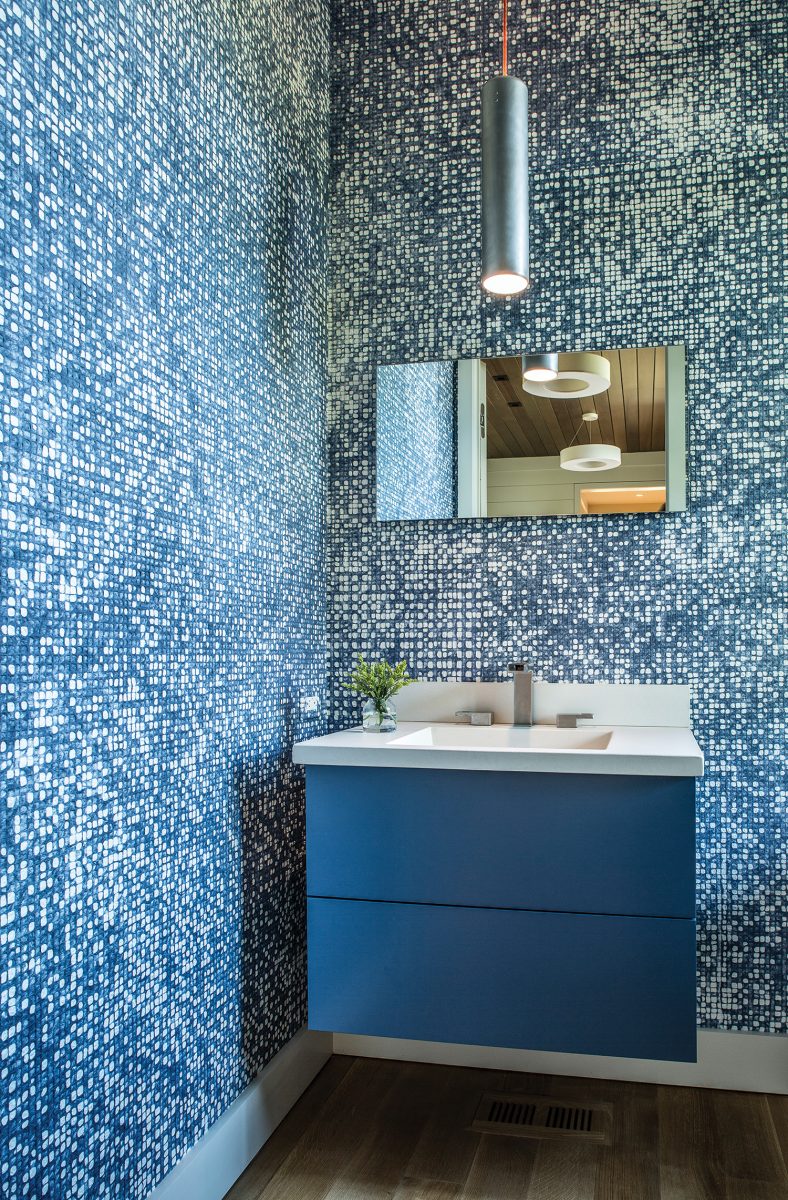
Indigo Moment
The high style of this accessory bathroom might inspire longer-than-usual pitstops. “The owners have wonderful textiles and quilts from their family that they really value,” explains interior designer Traci Kearns. Thus the artisan wallcovering, handmade from mulberry paper, “had an immediate connection for them.” The color, she adds, “tied back into our palette in the living room, and we loved the idea of the hidden door to the powder room — we pictured people opening the door and smiling.” The custom sink is by Hardcore Concrete.
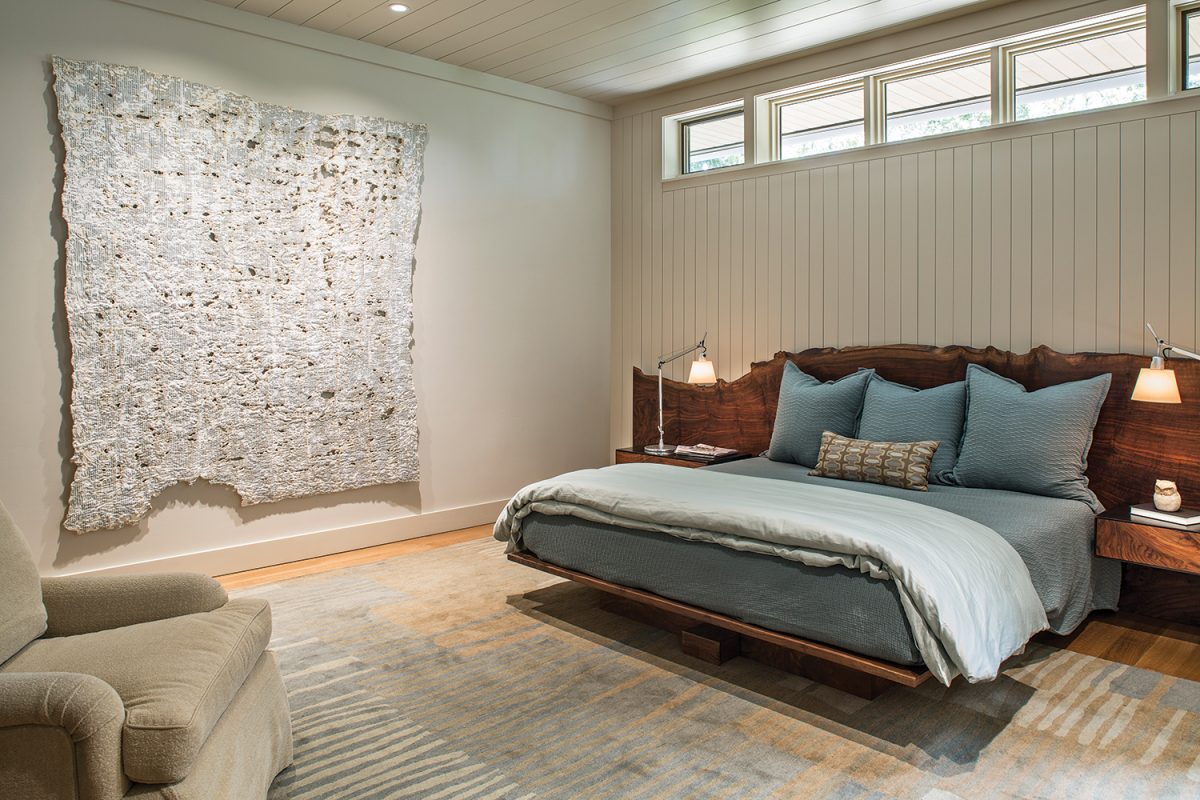
Cream with Everything
An artisan rug from Tufenkian, a company known for its ethical textile practices, anchors the master-bedroom tableau in creamy neutrals. Alchemy Design Studio designed the custom bed and nightstands, fabricated by Brian Fireman and Todd Miller; interior designer Traci Kearns of Alchemy notes that the headboard is made from a single slab of wood that’s more than 13 feet long. “On installation day, we were all holding our breath,” reveals Kearns. A clerestory window above the bed combines with canned uplighting to draw attention to the striking wall scroll by fiber artist Rachel Meginnes (Penland School of Crafts).
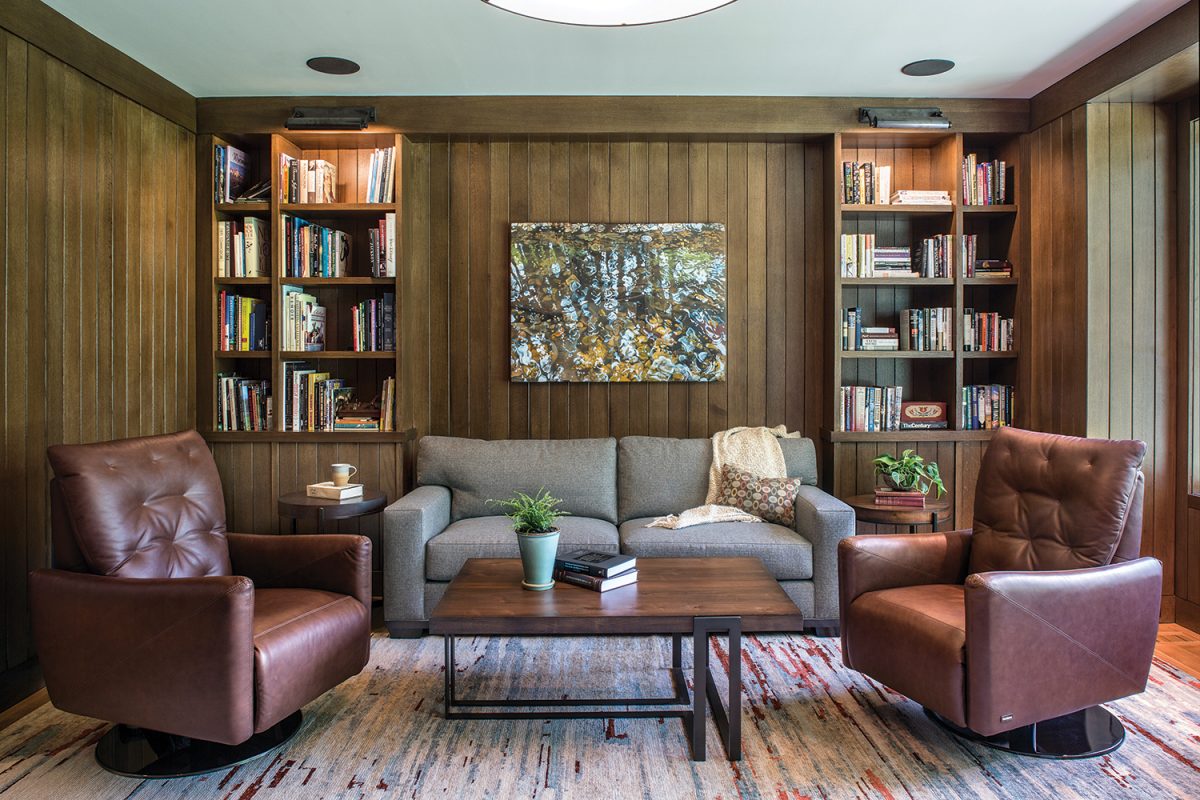
Novel Approach
Built-in bookshelves serve the traditional purpose of a library, but this sanctuary room is also meant for watching TV or just enjoying the flora and fauna afforded by a woodsy North Asheville locale. Stained white-oak walls by Rob Kleber of Earth in Home keep it warm and traditional, but the slim vertical planes impart a modern touch. The combination of a Tamarian rug from the Tibetan collection, an upholstered couch made in North Carolina, and Italian leather armchairs continue the story of this home, where old meets new with every plot twist.
RESOURCES
Architect: Samsel Architects, PA, Asheville (Nathan Bryant, lead architect; Carrie McLauchlan, project architect)
Builder: Tyner Construction, Arden
Interior designer: Traci Kearns, Alchemy Design Studio; Asheville
Countertops/hearth surrounds/powder-room sink: Hardcore Concrete Designs, Weaverville
Cabinetry: Rob Kleber, Earth in Home; Fletcher
Artisan Carpentry: Rob Kleber, Earth in Home (interior shiplap, cabinets, and other woodwork)
Steel: Custom interior and exterior railings designed by Samsel Architects and crafted by Todd R. Miller of Screaming Hot Iron in Fletcher; zinc kitchen-hood surround is also by Screaming Hot Iron
Furnishings: Custom dining-room table designed by Alchemy Design Studio. Custom bed and nightstands designed by Alchemy Design Studio and fabricated by local artisans Brian Fireman (Brian Fireman Design, Tryon) and Todd R. Miller (Screaming Hot Iron, Fletcher)
Stone: Steep Creek Stoneworks
