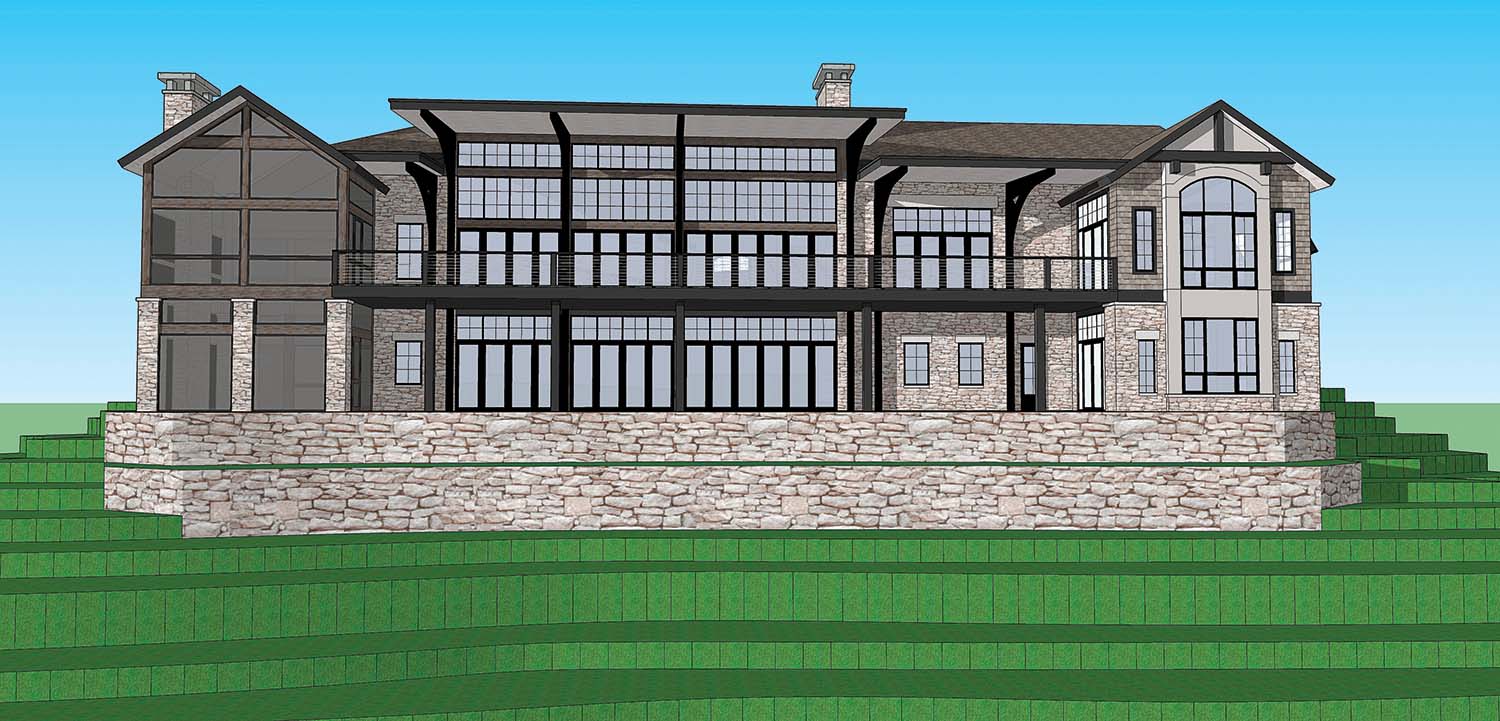
This past February, architect Ryan McKibben and his new client walked a South Carolina property and then retreated to a conference room for a quick interview and some preliminary sketches. The client knew what he wanted but “didn’t have the foggiest idea how to get there,” says McKibben. “Within an hour, we had an idea of what he had hoped could be done.”
During the meeting, McKibben says the homeowner — perhaps realizing that the breadth of his wish list was at odds with the lot constraints — started to withdraw an idea or two. But the architect didn’t give up.
“We persevered together,” he says. “By the time we were done, everything on his wish list had found its way into the house plan.” This included a large deck and screened porch, ceiling heights at a minimum of 12 feet on the main level, and an open-concept floor plan for the public spaces.
The site was challenging — a sloping, pie-shaped, and slightly more than half-acre property that includes 180 feet of shorefront along a picturesque Upstate lake. While McKibben knew he had to capture the amazing lake views from as many areas of the house as possible, avoiding conflict with neighboring homes and structures was important, too.
The resulting plans call for a 5,600-square-foot main-floor home that has a three-plus car garage and, more lavishly, a pub area and windowless theater. “The theater has its own A/V room and thus some serious audio and visual needs, including the ability to create a total blackout,” says McKibben.

The interior design includes a large, newly constructed barn door that, when opened, will create a sense of inclusion, allowing for easy movement and communication between the dining/kitchen areas and the pub/theater, all of which are situated away from the private living quarters. “Separation of public and private spaces is an element of good design that I am particularly sensitive to,” says McKibben. The windows are primarily casement, and the exterior of the stair-stepped home is a combination of stucco, stone, and wood.
The inlet from the lake is a shared area on which several property owners maintain boat docks. To personalize the space, McKibben plans an exterior spiral staircase that leads to a grilling area with easy access to the path toward the dock. (A straight staircase would have blocked lake views.)
Heeding the philosophy of Le Corbusier, the Swiss-French architect widely considered to be the father of modern architecture, McKibben followed “the plan is the generator” mode for the house, “allowing the form to follow function,” he explains. He’s also a long-time admirer of organic-architecture pioneer Frank Lloyd Wright. In fact, two of Wright’s buildings (Wingspread and the Johnson Wax headquarters) are in McKibben’s hometown of Racine, Wisconsin. “I’ve been to many of his buildings repeatedly, and I learn something new with every visit,” he says.
In 1996, McKibben earned a Bachelor’s degree in construction science and management from Clemson University and, in 2002, his Masters of architecture from the Georgia Institute of Technology. Soon after graduation, he and his wife and then six-month-old daughter moved to the Upstate of South Carolina, explaining, “It seemed like a good fit for a budding family.”
As far as his current project goes, McKibben says, “The entry is somewhat compressed, a Frank Lloyd Wright trick he used to draw guests into a home gradually without overwhelming them with too grand an entry.” Construction on this current project — designed for a working couple with grown children and grandchildren who will fill the lower-level guest suite and bunk room — is slated to begin this spring, with a build time estimated at 12 months.
A little bit Le Corbusier, a lot Wright, but mostly McKibben, the design can even be credited to the architect’s early fascination with Legos. “Not so much the kind they have today where kids become experts in following instructions,” he notes, “[though] there’s definitely good in that … but my Lego-building was never the same twice. Creating new and different things energizes me.”
Mountain Architecture/Designs by Ryan McKibben, AIA. Anderson, SC and Cashiers, NC. For more information, email: ryan@m-architect.com, call 864-617-3523 or 828-743-3033, or see m-architect.com.
