Home in Thoms Estate has a signature sociability
By: Catherine Brooke Eastman
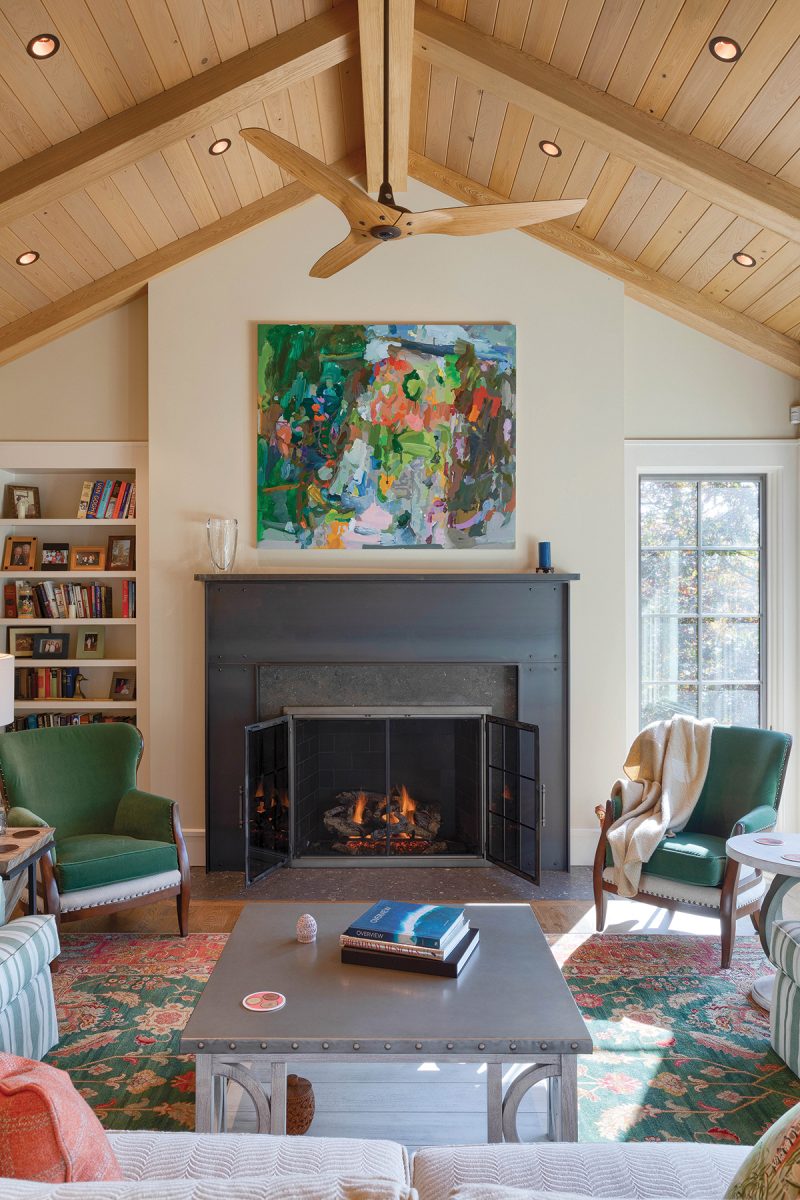
Photo by Kevin Meechan
Tim Collins and Tom Wolff have lived in Northeast England and in New York City. Passionate about culture and community, they’ve visited more than a dozen countries, including their favorite, Italy, seven times. But once they finally settled in Asheville, they intended to be here now. The moderate weather, the artsy esprit — they wanted to inhabit it. The vision was coziness with intention.
“We actively desired hygge,” says Collins, a retired executive who married Wolff, a tech customer-success manager, at the historic 21 Club in Manhattan. Having owned property in Asheville — their first buy was a loft on Broadway — for 15 years, Collins and Wolff were familiar with the area’s vintage and interpretive Craftsman architecture. In this vein, their new build is clad in cypress and cedar shake, delineated with understated eaves and a sharp roofline.
When they began planning their mountain home, they chose The Thoms Estate in North Asheville, a community with private, postcard scenery modernized by a clubby village vibe. And for their architect, they picked PLATT.
The Brevard-based family firm is known for a heritage solidity that lets in the light — lots of it. “It’s a major focus of our designs,” says Parker Platt. The traditional gridded windows in the Collins/Wolff home rise tall and wide; in the master bedroom, they’re set in an extended bay arrangement that pulls in every advantage of the natural setting. Skylights are everywhere.
In the great room and other common spaces, a modern aesthetic prevails — “a clean interior,” notes firm founder Al Platt, “with modern shaping and styling.” The couple worked with their long-time interior designer, the late Amy Head Fennell (Ahead Designs, Fort Thomas, Kentucky), who collaborated with them on seven other residences. For the Asheville home, comfort was Fennell’s focus — an inviting mix of color, pattern, and texture without stuffiness.
Collins and Wolff incorporated influences from their favorite destinations — and then hired local artisans to execute the vision. A Tuscan-style covered terrace has been “a lifesaver during this past year’s social distancing,” notes Wolff. The ARCH — Architectural Finishes, Flooring & More — applied American Clay on the covered exterior walls to simulate Italian plaster. Perdue Studios custom fabricated the steel fireplace mantel and interior handrails. And the firepit, crafted by Velvet Anvil, is screened in Corten, a trendy weathered steel. (Collins and Wolff became enamored with the look at a winery in Florence.)
This bespoke Italian Courtyard, adds Collins, will support “gathering spaces three seasons a year.” Among the fresh-air amenities he names are an outdoor living room, dining room, den, a made-in-Maine cedar soaking tub, and no less than “six North Carolina-made wood rocking chairs.”
“We both love wine, cocktails, fine dining, and travel, most of which we have had to defer because of the you-know-what,” says Collins. For now, entertainment is provided by Bandit, their two-year-old Havanese, “who makes us laugh every day,” he adds.
Doubling the Recipe
Custom Living Quarters of Hendersonville crafted the spacious island with a solid-walnut countertop, says company head Ryan Morin. It doubles as a relaxing gathering place, thanks to plush, textured bar stools in a complementary shade. Custom Living Quarters also designed the painted maple cabinetry, clean lined with a subtle Shaker edge. A spirited valance and custom art-glass vase bring color. Minimalist black countertops and backsplash with a leathered finish are from Mountain Marble.
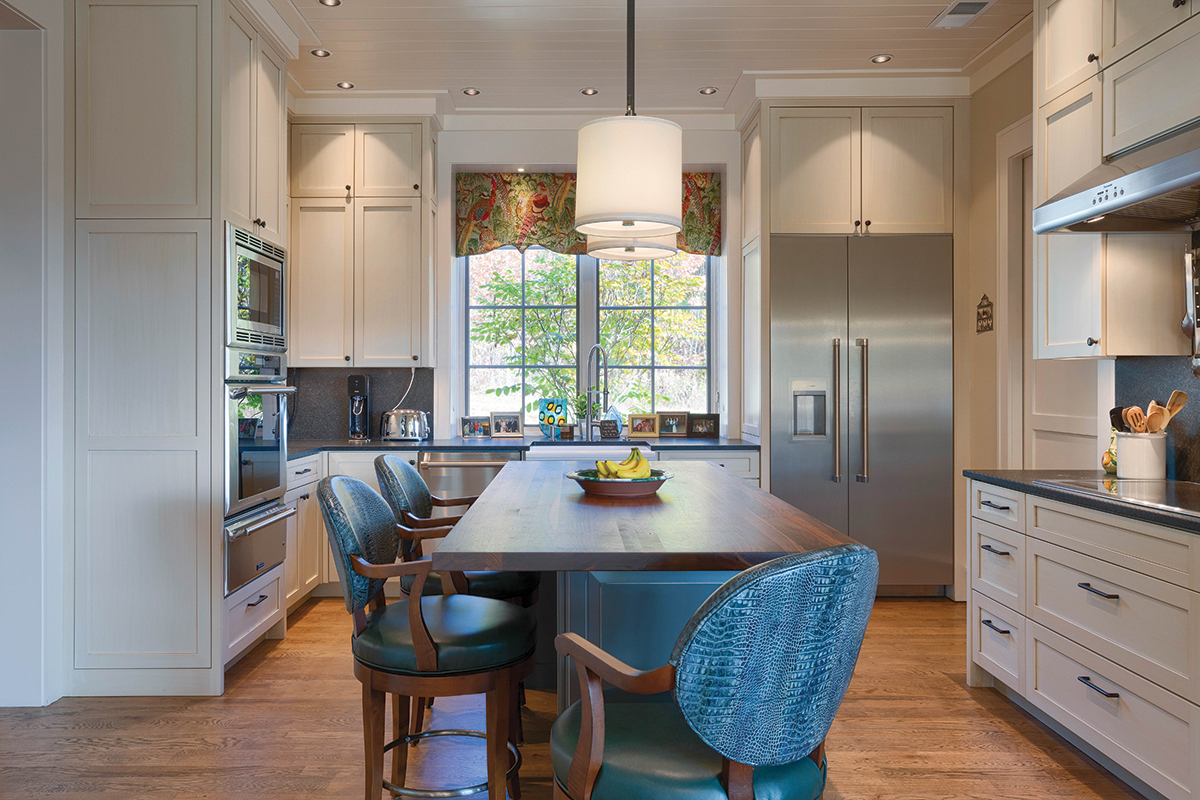
Mixed Dish
In the dining area, interior designer Amy Fennell successfully blended family antiques, pairing a Chinese glassware chest that owner Tim Collins purchased in Guangzhou with an industrial, oversized globe chandelier. Insets of shiplap warm the ceiling.
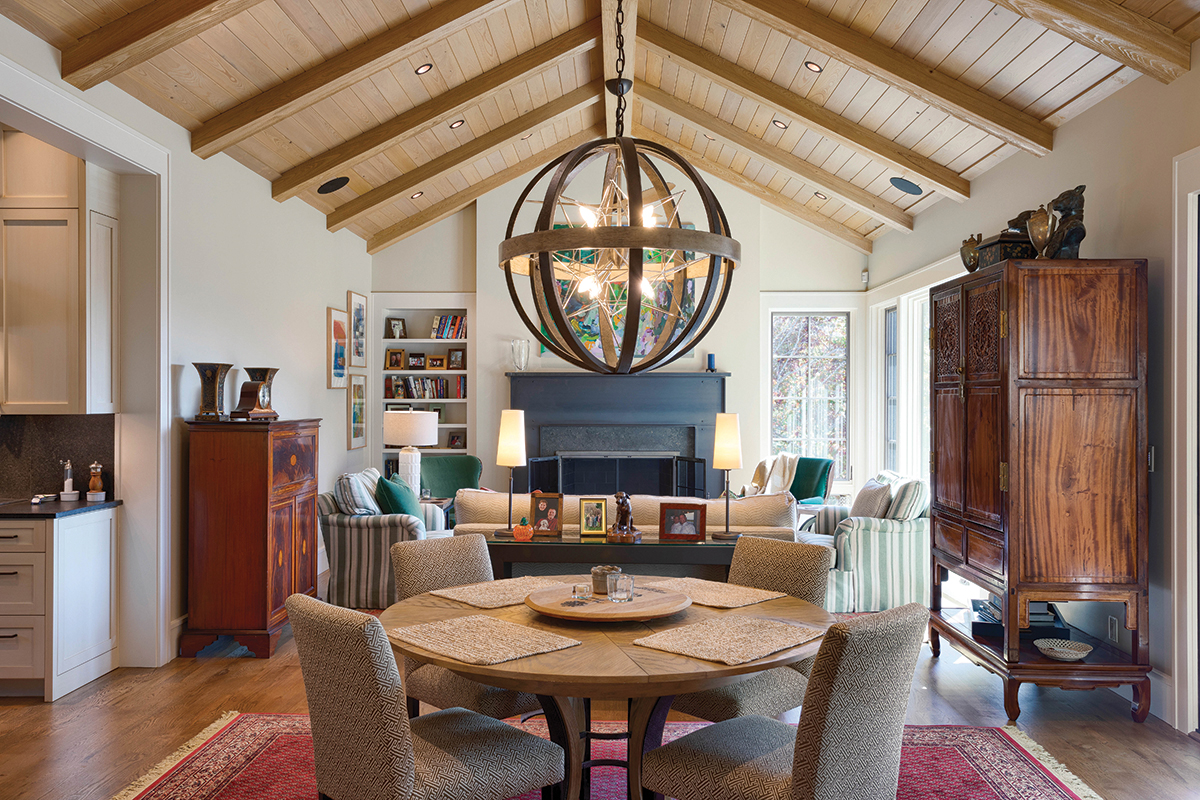
Royal Treatment
The spa-like master bath features flat-panel cabinetry by Custom Living Quarters, a tone-on tone wall covering, and granite countertops from Mountain Marble. Frameless rectangular mirrors à deux are a handsome touch, and a cleverly situated skylight illuminates the scheme.
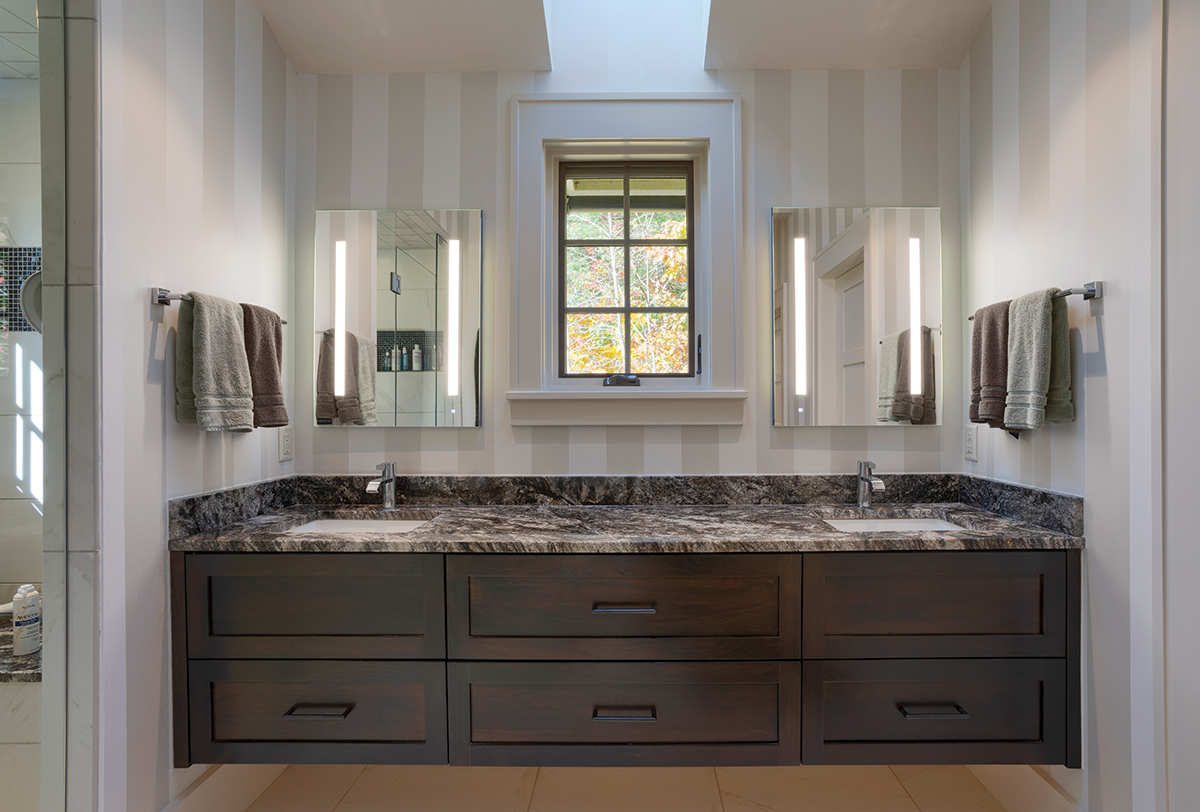
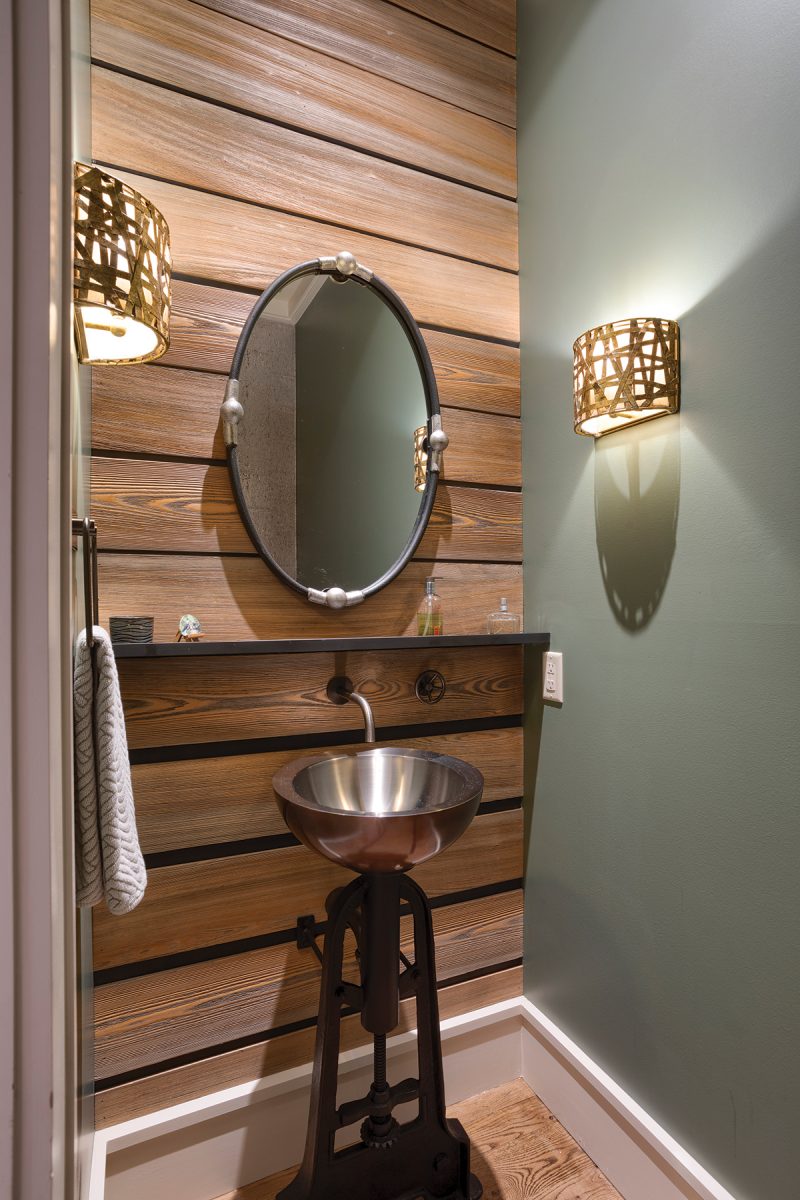
Photo by Kevin Meechan
Ideal Immersion
Sometimes there’s a long view to capture; other times it’s all about immersion. No matter the scene, PLATT knows how to absorb it with ideally placed glazing. In the master bedroom, a sleek rectangular bay supports a triptych of windows. The focal wall behind the bed is framed with horizontal cedar boards and upholstered in cotton velvet. A custom headboard is complemented with European shams, Egyptian cotton sheets, and thick Chenille blankets. A colorful handwoven Kilim rug completes the look.
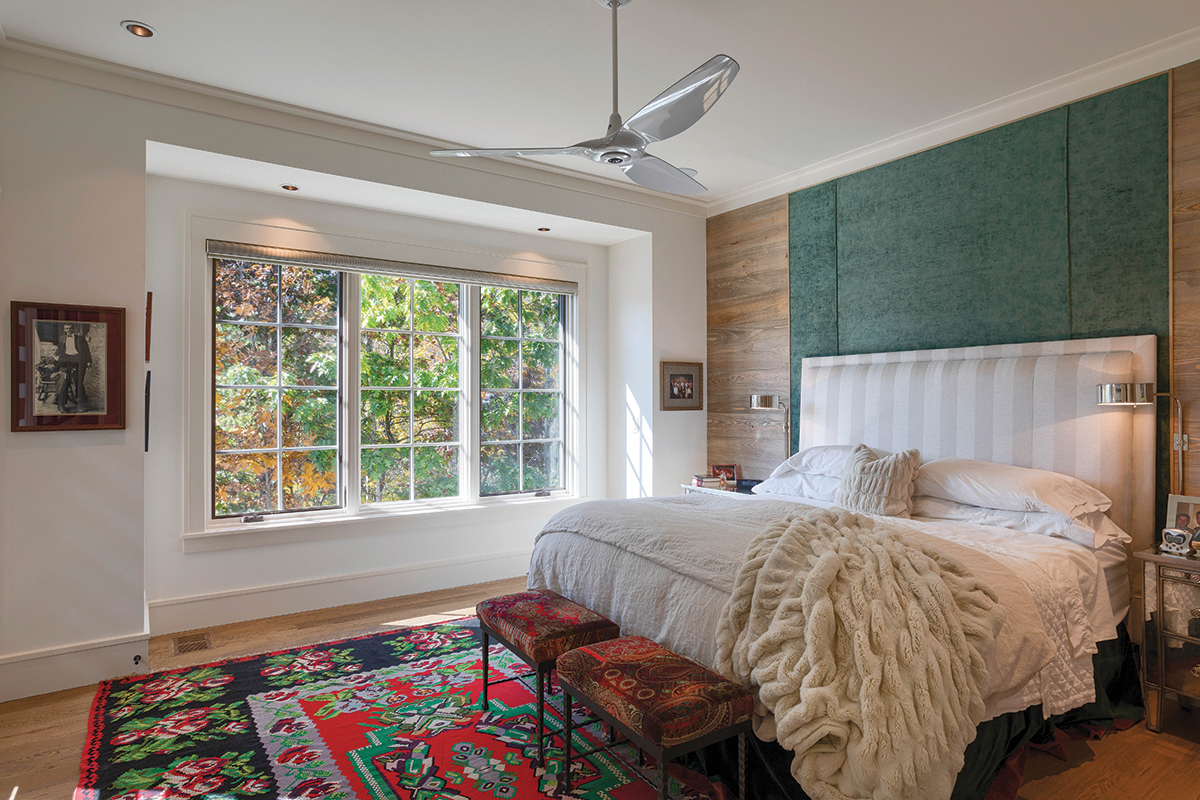
A Stop in Tuscany
Architectural-finishings company The ARCH applied American Clay on the covered exterior wall to simulate Italian plaster, part of an inspired use of lower-level space that shows the “extent and impact of the homeowners’ travels,” says architect Al Platt, who mentions the drapery, smart use of tight space, and other marks of warm-weather cultures: “They gave this space over to the outdoors.”
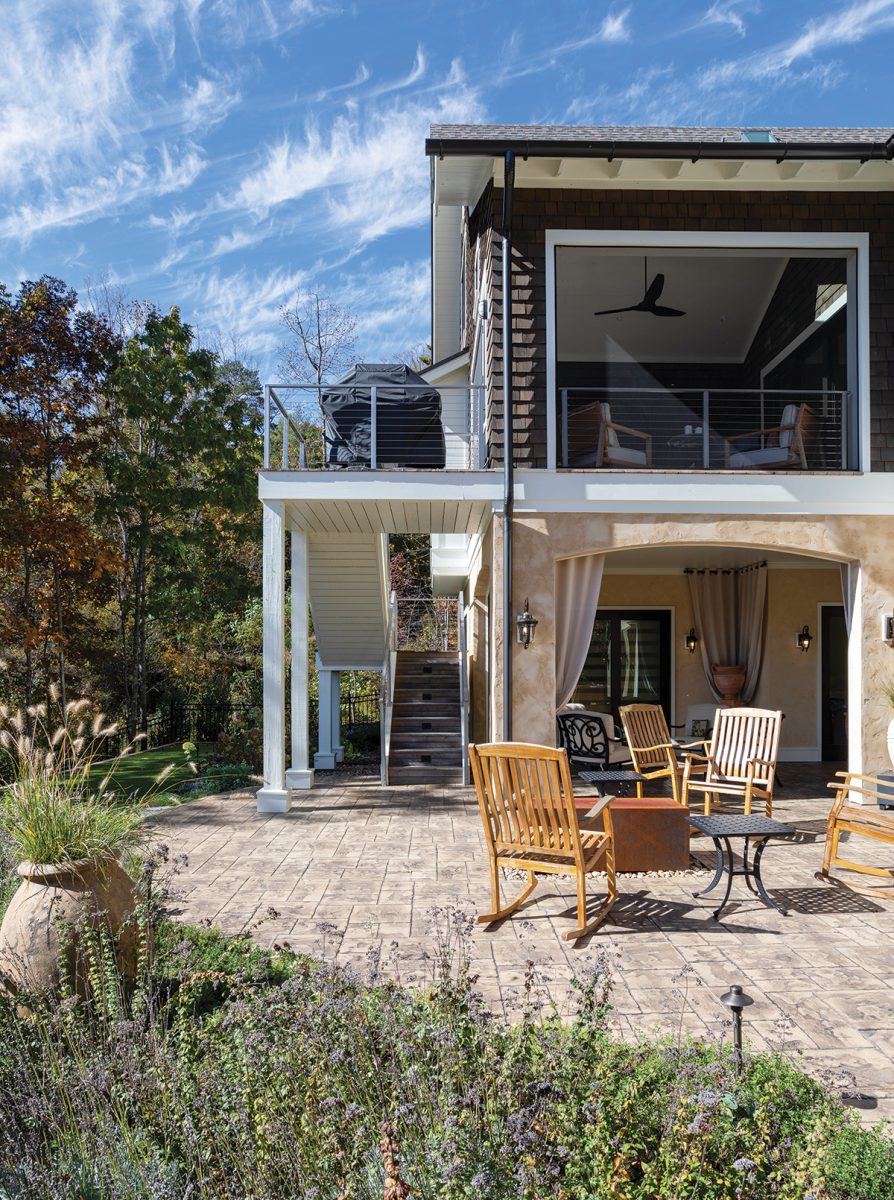
Nestled in Nature
Cedar shake siding coupled with cypress batten boards and a Craftsman-interpreted roofline speak to the traditional North Asheville urban vernacular, but the home’s trim and flow is brisk. Architect Parker Platt makes a note of the sidewalks in Thoms Estate. “It’s a welcoming neighborhood with a front-porch feel — a private sanctuary … we captured what we could of the views across the valley.”
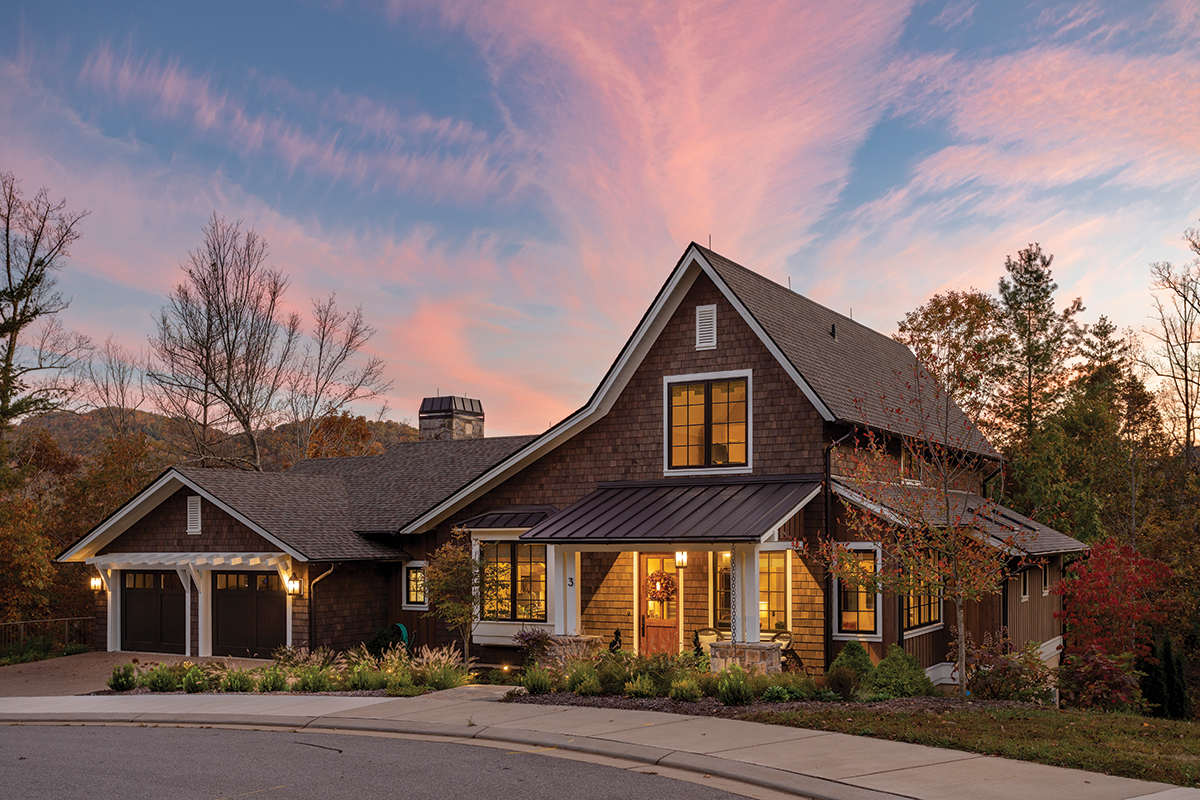
Resources
Architect: PLATT (Brevard)
Landscape Architect: Rob Dull of Sitework Studios (Asheville)
Landscaper: Gardenology (Asheville)
Interior Designer: Amy Head Fennell (Ahead Designs, Fort Thomas, Kentucky)
Builder: Jade Mountain Builders (Asheville)
Electronics: Harmony Interiors (Asheville)
Cabinetry: Custom Living Quarters – custom front door, all cabinetry, butcher block on kitchen island (Fletcher)
Countertops, fireplace surround: Mountain Marble (Asheville)
Tile: Mediterranean Tile and Stone (Asheville)
Stone: Steep Creek Stone Works (Brevard)
Metal/Steel: Velvet Anvil – architectural Corten steel wall panels, custom fabricated Chianti Classico door (Fairview)
American Cable – stainless exterior railings (Mills River)
Local artisans: Finish on Italian courtyard/patio: The ARCH, (Asheville); Cane Creek Concrete (Fletcher)
Steel fireplace surround, interior: Perdue Studios (Asheville)
Local furniture and accessories: Sourced from North Carolina makers
Wood (cypress trim for exterior and tongue-and-groove ceiling): Custom Living Quarters (Fletcher)
Fixtures: Bella Hardware and Bath (Asheville)
