Carriage Park home receives a royal renovation
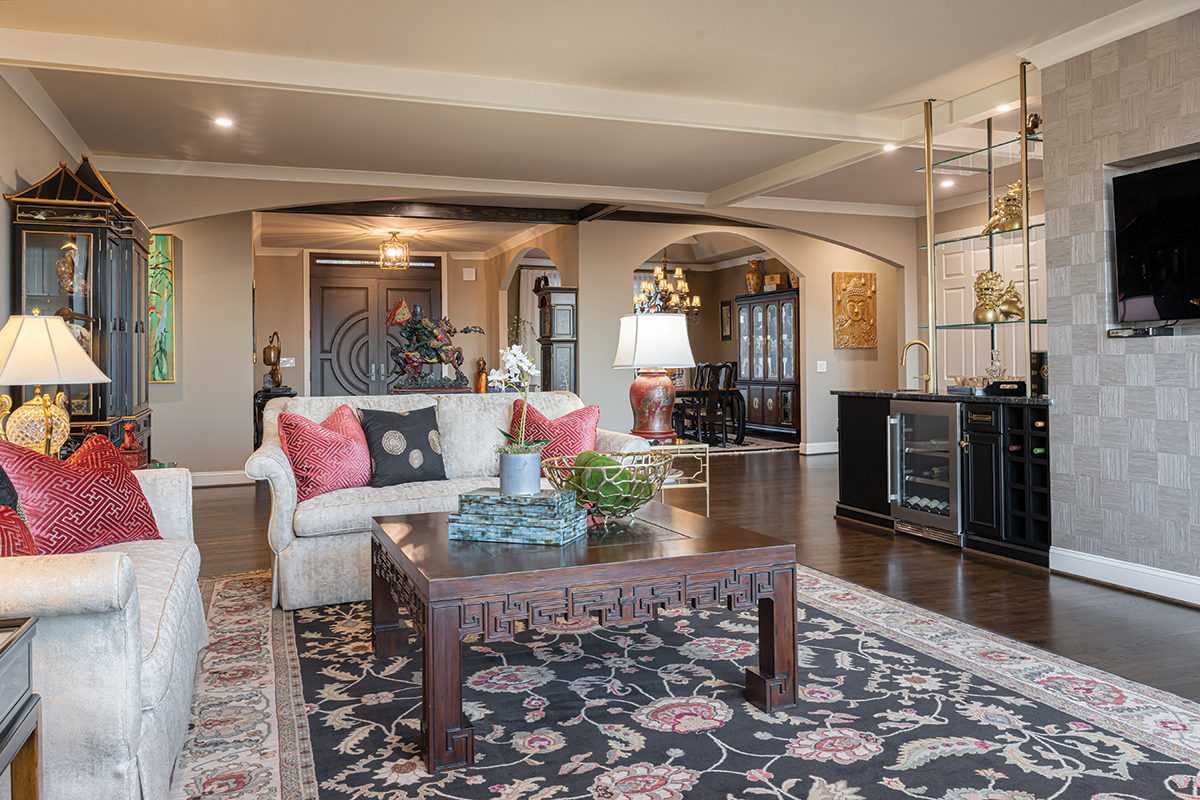
built by Todd Miller of Screaming Hot Iron.
Photo by Ryan Theede
“Renovation is king right now,” acknowledges Ashley Smith, owner of Benson & Babb Interiors in Hendersonville. And while the veteran interior designer did create a royal-sounding custom stain for the floors of this Carriage Park home — the shade is a mix of English Tudor and ebony — he and his firm do a lot more than simply outfit the manor du jour.
For this authoritative remodel, featuring a soaring addition, “I did all of the architectural drawings and the reworking of all interior walls to create an open plan,” says Smith. “I specified all of the interior finishes, lighting, and plumbing. I specified all of the furnishings.”
In other words, the Benson & Babb skillset runs the full gamut from selecting throw pillows to overthrowing an entire dated floor plan. That was the case with this early-2000s home, where a bland, traditional aesthetic with prim windows and a huddle of close rooms crowded out what Smith calls “a million-dollar view” — a vista that faces, at various points, Mills River to the west (with a glimpse of storied Mount Pisgah) and the Black Mountain range to the east stretching all the way to Mount Mitchell.
“What I did when drawing up the blueprints was to add about 600 square feet to the home out of the back side of the house, open to the view with big, big windows,” explains Smith. He partnered with general contractor Steve Bennett, principal of More Than a Carpenter, to “rip out the interior walls and hang the [new portion of the house] off the side of the mountain.”
That suited homeowner Mary Ellen Martineau, who’d lived in the house for about a year with her husband Paul before deciding a change was in order. “She said, ‘This isn’t working for me,’” recalls Smith, who notes that the Martineaus moved to the area to be near their grown son and his family.
The main issue was all the structural impediments to that view. Smith says he took out a total of four rooms to create what is now a showpiece of a great room. Instead of narrow gridded windows, a full spread of modern glazing serves as a natural panorama.
And yet, the designer’s siting of ceiling beams, a magnificent arched entrance, and subtle installations in the space keep the airier dimensions in check. Instead of yawning formlessly into the living room, as in some open floor plans, the kitchen is edged off by a wet bar and a set of glass-and-iron shelving, a collaboration between Smith and the late Todd R. Miller of Screaming Hot Iron.
The popular blacksmith passed away late last year, but his work lives on in custom pieces like this, which Miller accented in antiqued gold paint to highlight Mrs. Martineau’s treasured collectibles. “It was designed to capture that Asian theme,” emphasizes Todd’s wife Robin, who continues to run the artisanal iron company. “Todd had a real eye … for picturing any project from start to finish.”
Smith elevated the motif in every room of the house. His one-of-a-kind finds include everything from poppy-red, Pagoda-shaped bathroom mirrors to a Chinese chest so palatial its purchase from a globetrotting antiques dealer netted the designer a long-distance lunch invitation.
“Sure, I can design a set of custom drapes if that’s all a client is looking for,” muses Smith. “But if they want big, I go big.”
Gold Level Living
The house’s expansive new addition comprises an easy-flow kitchen and great room with outsized modern windows that capture a view of multiple mountain ranges. A grasscloth Thibaut wallcovering adds subtle texture, and streamlined modern ceiling beams do the same on an architectural level. The black-and-gold accent tables are a collaboration between the designer and Sherrill Furniture Company of Hickory. The glass-and-iron display shelving is another custom job, this one crafted by Todd R. Miller of Screaming Hot Iron, who painted the columns an antique gold.
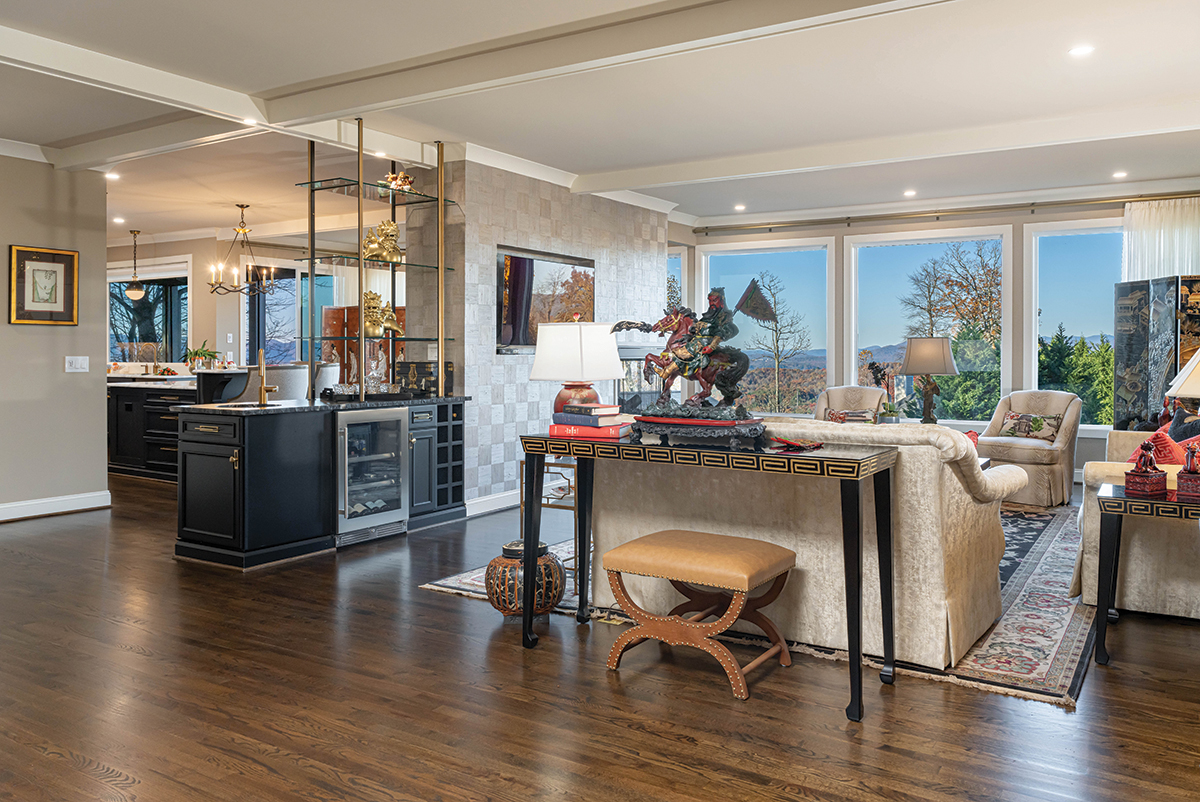
Seating for Eight
Room entrances were widened from a fussy, early-millennium three feet to a wide-open eight feet, improving flow even into the formal dining room, appointed with the owners’ collected furniture. Trim ceiling beams enhance the contemporary gesture.
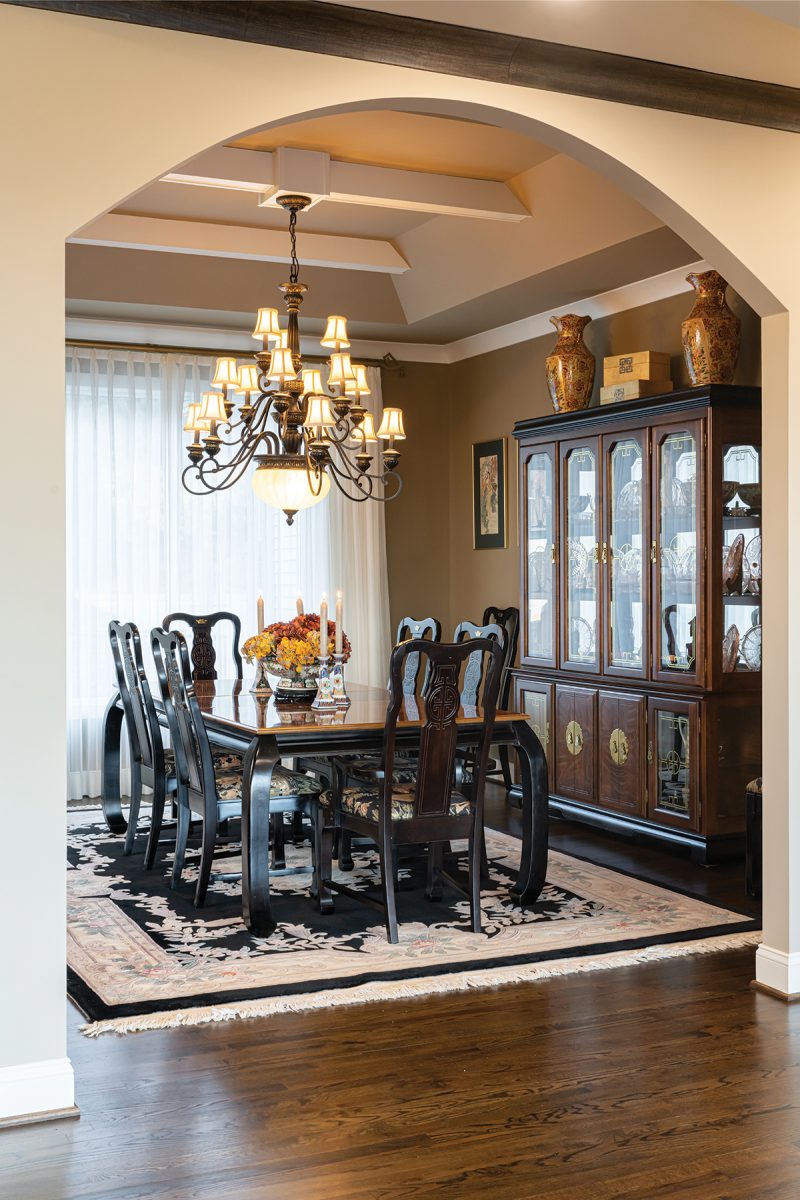
It’s in the Wash
Ashley Smith of Benson & Babb sourced the Decora maple cabinetry and chose the custom “Shadow” wash. The modern marble backsplash (Daltile) complements the classic veined marble countertops (“Calacatta Extra”) and island, both by Viktor’s Granite & Marble. The gallery clerestory that crowns the cabinetry array accents the owner’s Asian collectibles. Smith custom stained the white-oak floor in a mix of ebony and English Tudor.
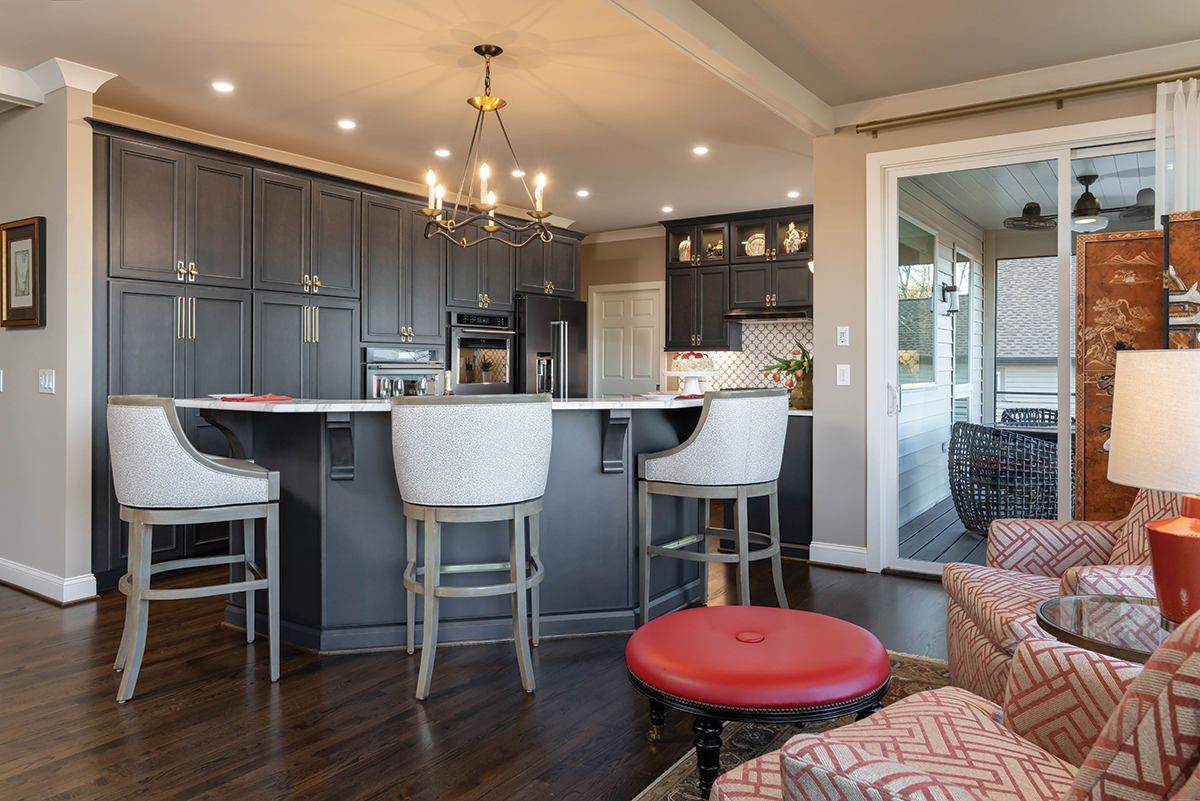
Setting the Scene
“Make it ‘me’ but make it modern” was the salvo of homeowner Mary Ellen Martineau, and designer Ashley Smith obliged with poppy-red Pagoda mirrors by Chelsea House and a Thibaut wallcovering (“Asian Scene” in Robin’s Egg), all sourced from the showroom of Smith’s firm Benson & Babb. These insets of flair are set off by Benson & Babb’s custom line of Schrock cabinetry in “Moonstone” and “White Beauty” marble countertops from Viktor’s Granite & Marble.
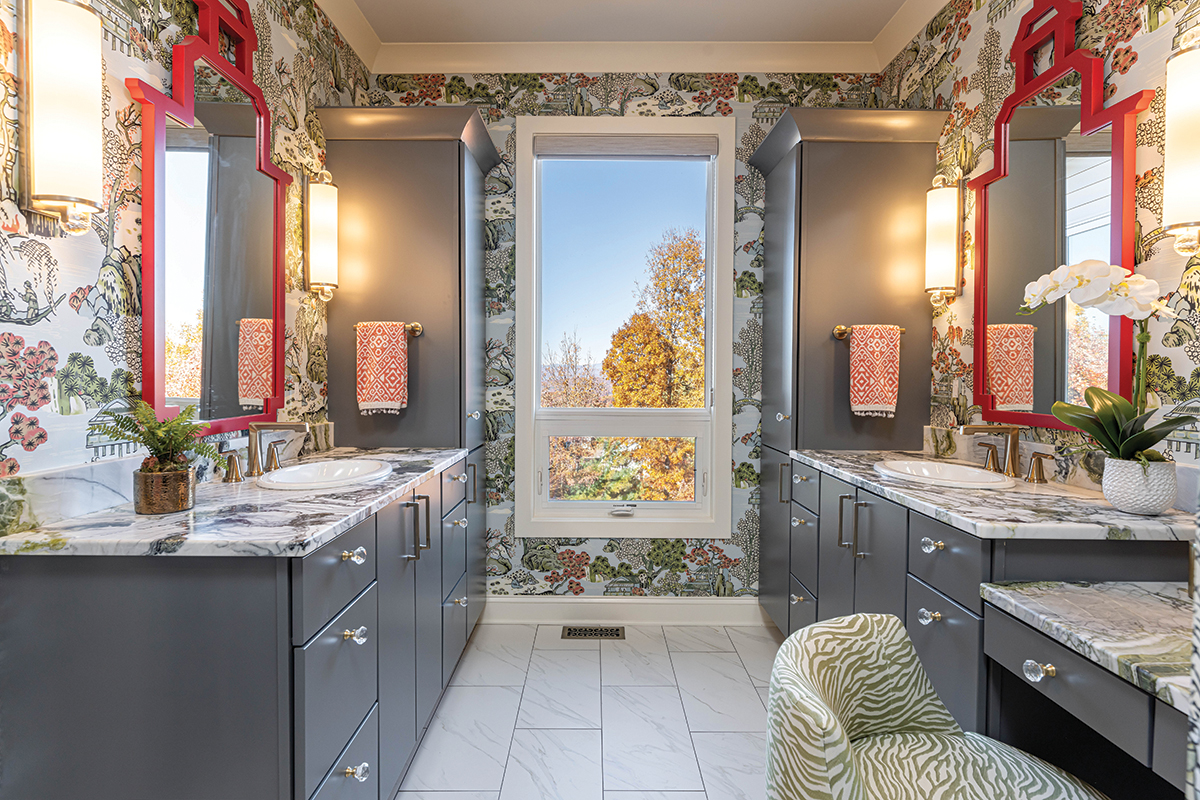
Finding the Pearl
Designer Ashley Smith sources all of his furnishings from North Carolina makers. The upholstered bed, by Mr. and Mrs. Howard for Sherrill Furniture, was crafted in Hickory, and the Jessica Charles Home chair and ottoman came from High Point. The silver-toned Hooker Furniture bureau and dove-colored rug are also from Hickory. Smith custom designed all textiles.
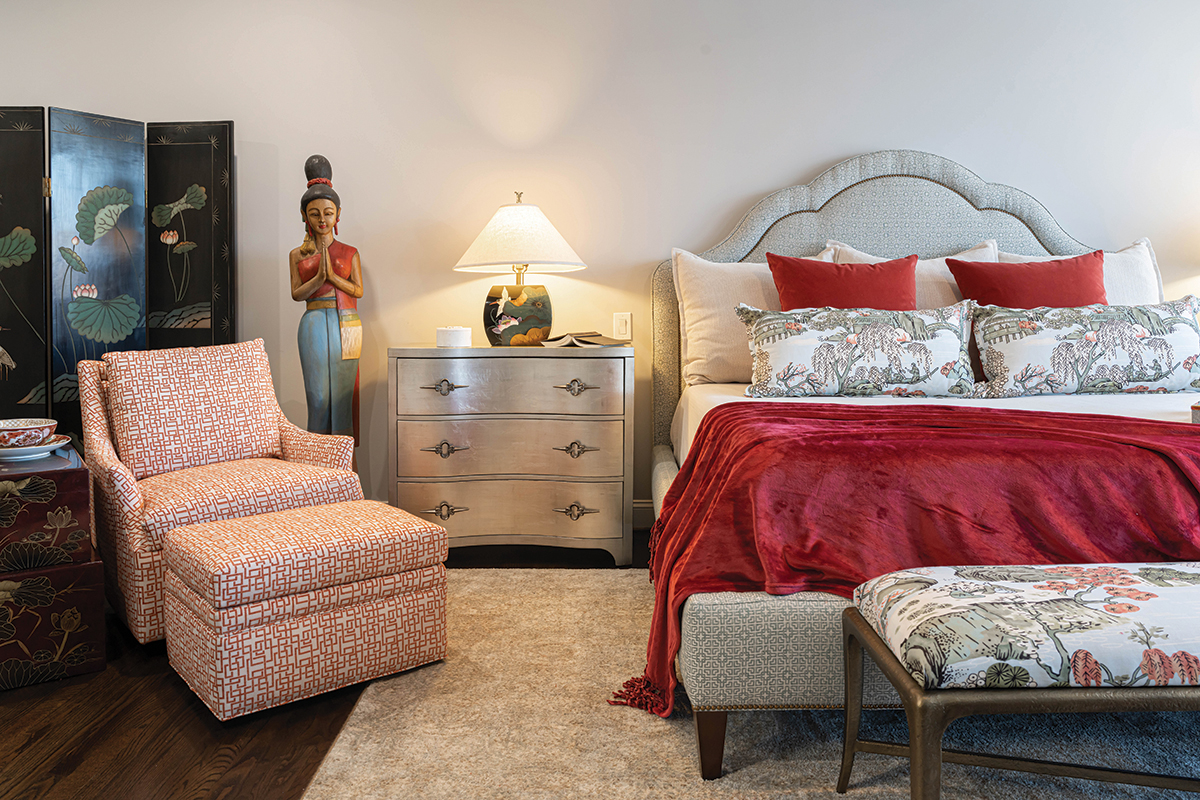
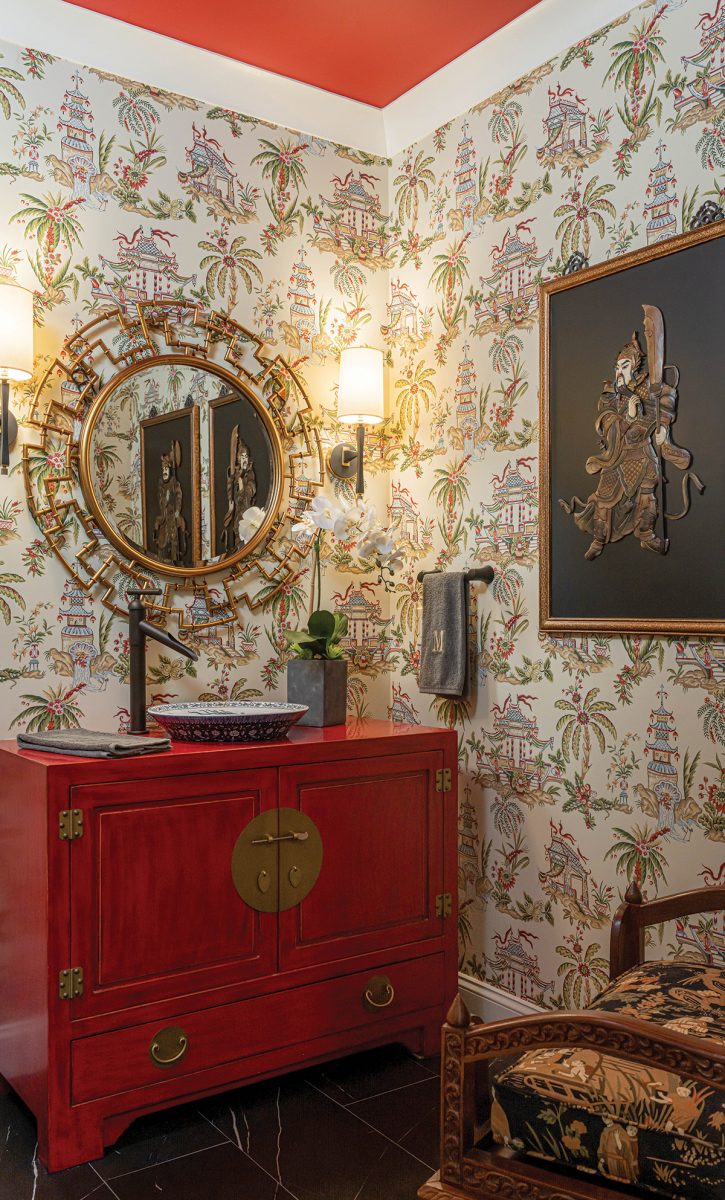
Photo by Ryan Theede
RESOURCES
Interior Design/Architectural Drawings: Ashley Smith, Benson & Babb Interiors, Hendersonville
Builder: Steve Bennett, More Than a Carpenter, Hendersonville
Countertops (kitchen perimeter, island, and bath): Viktor’s Granite & Marble, Arden
Cabinetry: Decora and Schrock via Benson & Babb Interiors
Doors and Windows: Sun Mountain Custom Doors and Windows, Fletcher
Tile: Daltile (Benson & Babb)
Flooring: Benson & Babb
Custom metalwork: Todd Miller, Screaming Hot Iron, Fletcher
Lighting: Benson & Babb
Plumbing: Pro Source, Hendersonville
