1927 Lake Lure home gets a makeover
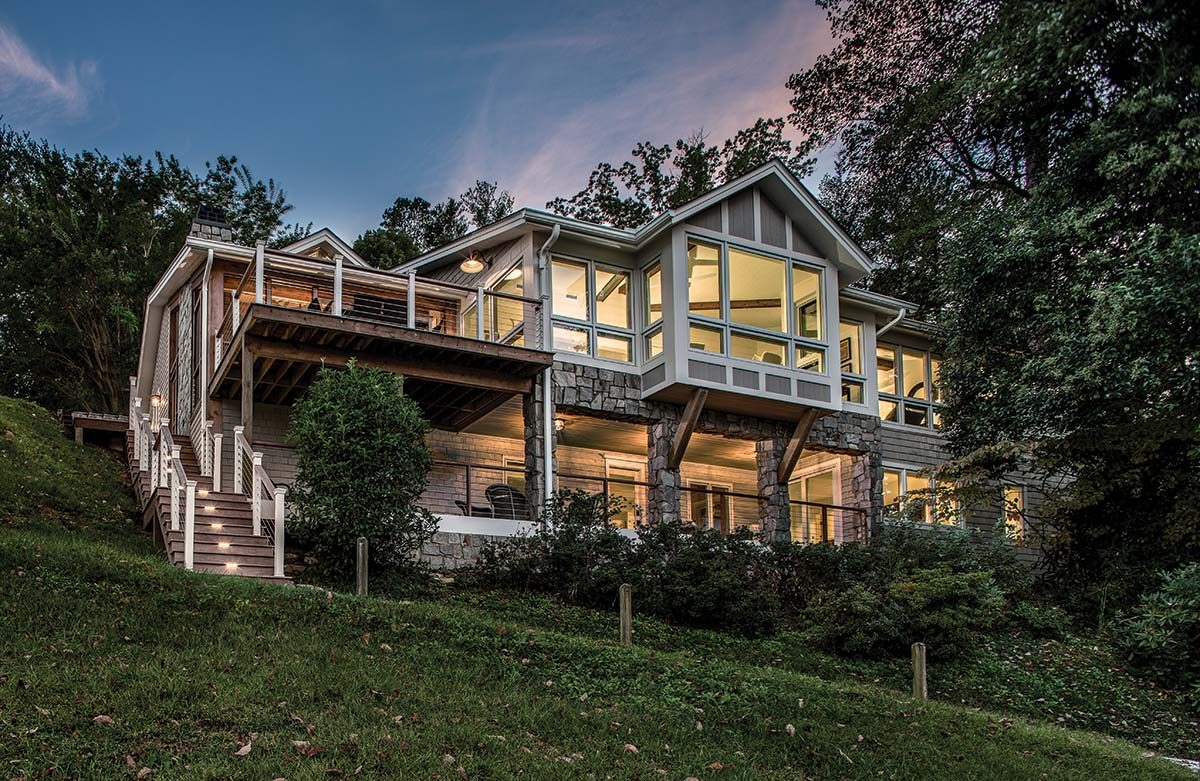
Photo by David Dietrich
In order to live their best view, the owners of the historic “Queen of the Lake” property had to break through decades of cramped decor. From their home base in coastal North Carolina, the couple delegated a royal new flow for their foothills vacation retreat.
Lake Lure in Rutherford County is on the same road as Chimney Rock State Park and directly faces another lofty rise, Rumbling Bald Mountain. The 1987 movie Dirty Dancing, an immortal cult favorite, was filmed here, enhancing the lake’s destination status every year via an eponymous festival. And the combination of blue-green water and Blue Ridge foothills is always something to see.
Today, that panorama is part of the house. “There was an incredible view that wasn’t being enjoyed from inside the home. The views were primarily visible only from the exterior deck,” explains Talli Roberts, whose firm — Allard + Roberts Interior Design — was engaged for space planning and furnishing the extensive renovation. “We were tasked with opening the house up and bringing those views inside.”
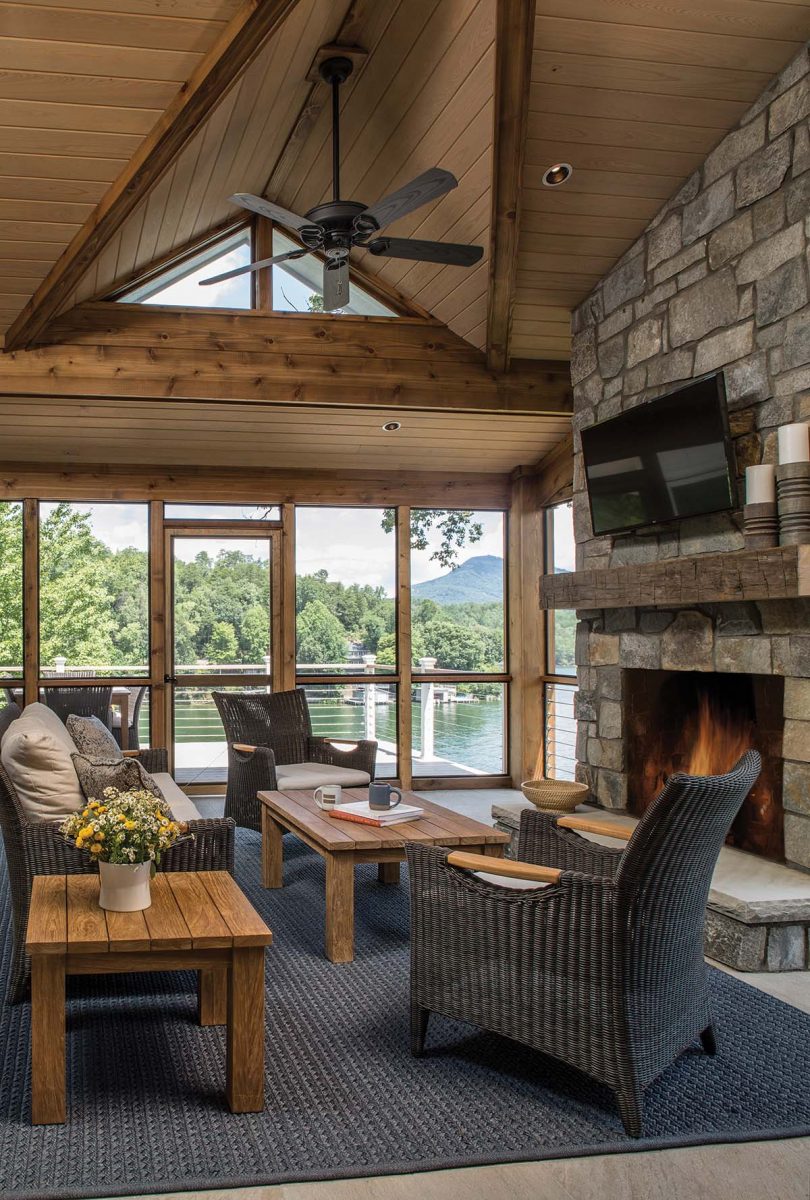
Photo by David Dietrich
Luckily, the stately Queen didn’t suffer from prefab flimsiness or any other markers of later-mid-century lake-house style. It was built in 1927, the same year the town of Lake Lure was incorporated, and is thought to be the oldest winterized home on the water. Its mellow dignity, deep coffered ceiling, and shingled exterior are timeless — part of the “good bones” that were kept when local builder Eric Kunath and architect Greg Wood overhauled the Queen’s great room and master suite.
“We took our cues from the original architecture,” says Roberts. “This was a real diamond in the rough. There was so much potential.”
The home’s former wraparound sunroom ironically cast the rest of the home in the dark, making the scenery seem like an afterthought — a perk to be enjoyed only in ideal conditions. Now, though, a NanaWall system drenches the freshly opened space in natural light, and the lake blooms into view at every turn. In the dining room, two narrow, viewless windows have been replaced by a gridded swath of glazing, the glass visually anchored by a tall fireplace surround. “The views [from there] are incredible,” says Talli. “Sometimes renovations are more fun [than new builds] because you have something to start with.”
“The house was fine for a summer cottage,” remarks the homeowner. He and his wife are pharmacists — she is retired, he’s headed there — with two married daughters. The couple have already accessed the seasonal amenities of the property, including pontoon boating, fishing, and waterskiing. A little further afield, they’ve enjoyed the small town’s considerable density of golf courses (three of them within a 20-minute drive).
However, once they both officially retire, “we have aspirations to possibly end up here [full time],” he explains. That being the case, they needed “to take things to another level.” He reveals that the initial plans to expand the master bedroom and do minor cosmetic changes “ballooned into a full-blown remodeling project.”
Kunath, vice president of K Enterprises, is well schooled in the unique challenges of regional lake properties, and a historical home like The Queen only raises more issues. “It had many buried surprises,” the builder admits. The crew had to dig by hand at one point, getting through years of various patio foundations.
The architect concurs. One of the project’s most challenging aspects, says Wood, “was trying to make all those old additions become a lake-view-orientated room, with a new visual presence to and from the lake.”
“When the view is paramount, that’s when steep lots are worth the work,” notes Kunath.
Rear Deck to Front Line
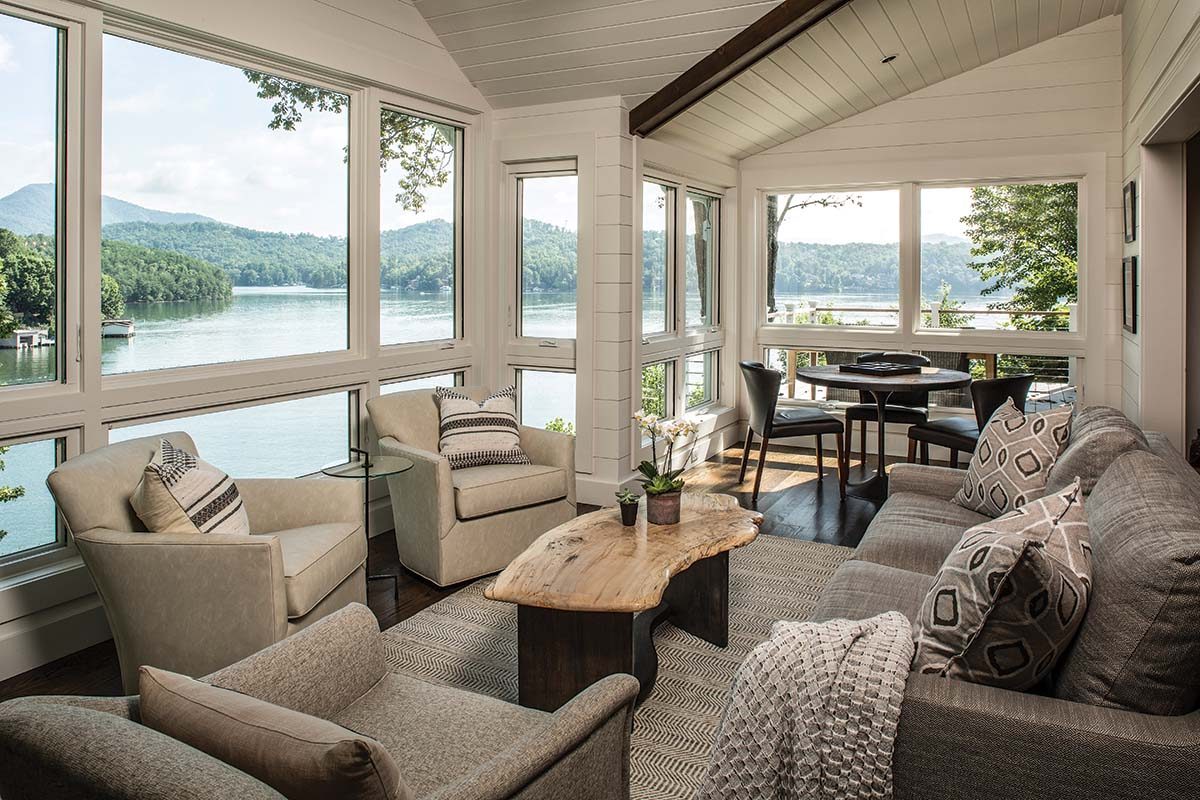
What was once a tight back sunroom, its sequestered aspect withholding sunlight from the heart of the home, was transformed: it is now a hill-and-lake panorama. “Combining the living area and old porch into one larger open area is a big hit with family and friends,” says the homeowner. The space was integrated into the home via picture windows and a NanaWall system of bifolding doors. Earthy-neutral furniture and textiles keep the attention on the view. Many of the pieces in the lakefront home are crafted by mountain artisans, and this spalted-maple coffee table is, in fact, microlocal — made by, Wood Works by Keith Wood (Lake Lure).
Living the Coffered Life
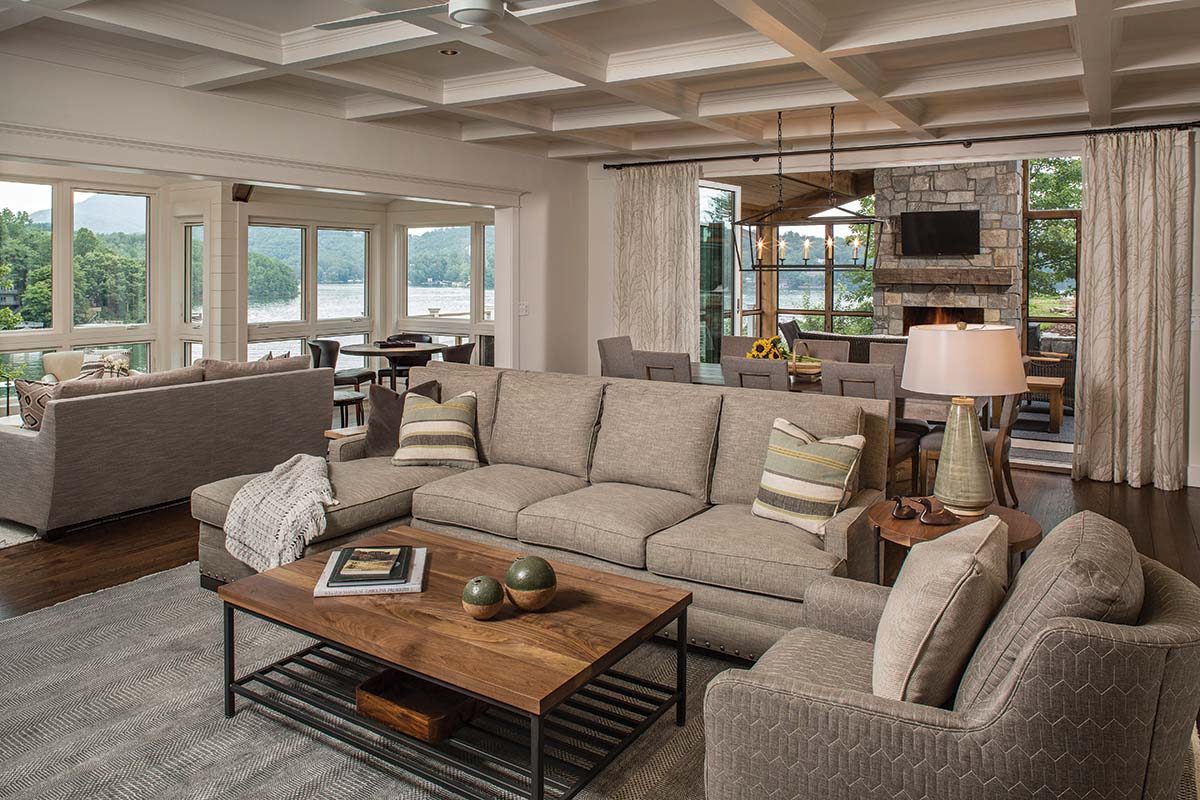
Despite an extensive renovation, the home’s coffered ceiling is a handsome holdover. The creamy palette in the living room maintains the feel of classic upscale lake cottages. “We kept the best existing features, and we wanted to make sure even the new features felt original — that everything was consistent from room to room,” explains the home’s interior designer Talli Rob- erts (Allard + Roberts). Neutral soft goods, chief among them a textured pearl-gray Togar Rugs (Arden), and a sleek modern ceiling fan help the scheme stay light and airy.
Take Phive in the Dining Room
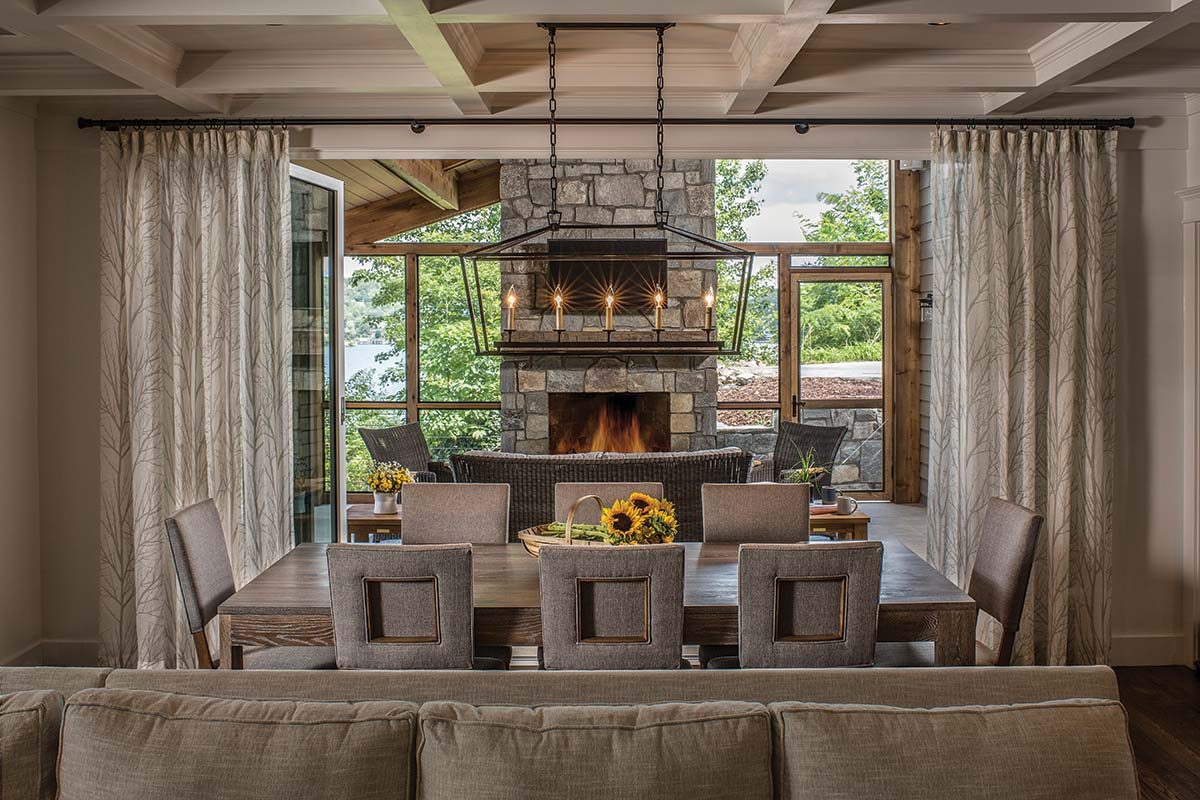
The rustic “Take Phive” dining-room table was commissioned by Allard + Roberts and handcrafted by Old Wood Company, “made from Appalachian-grown white oak and finished using our signature reactive finish, ‘Iron Buff,’ which is completed with a wax top coat accentuating the uniqueness of the grain,” explains Old Wood Company owner Darren Green. Allard + Roberts sourced neutral upholstered chairs so that the dramatic grain would be the main course. Green goes on, “The name Phive is derived from a take on the number 5; the legs are 5” wide, as well as the top thickness and apron dimension.” Allard + Roberts chose light drapes with a subtle arboreal pattern.
Master Bedroom Plan
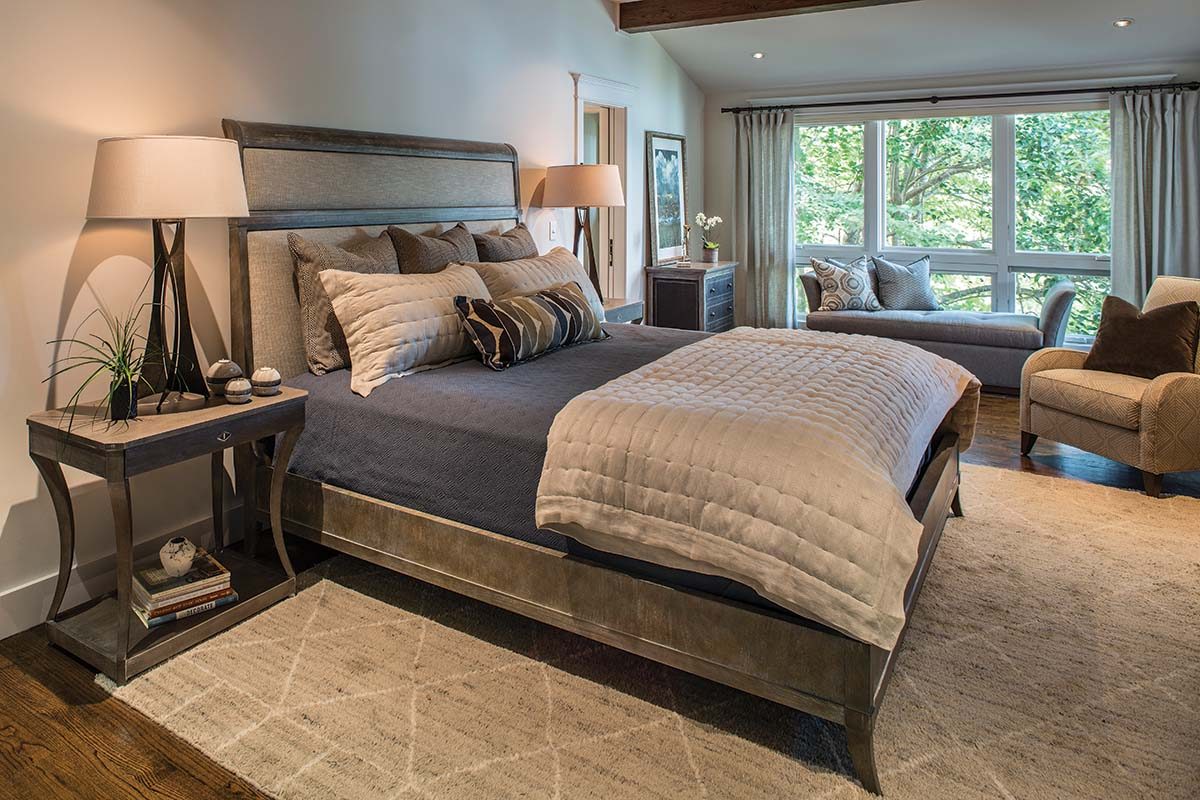
The master suite is one of several important additions made to “The Queen of the Lake,” a historic property with a famous view. Previously, the master bedroom had no visual access to the lake. Now, the woods and the water can be viewed from a king-sized upholstered bed with rich textiles, implemented in earthy neutrals and sourced through Allard + Roberts; the fiber highlight is a woven rug from Togar Rugs (Arden) in poshly subtle geometrics. A beamed ceiling gives a Mountain Modern flavor to the historic home, and two large walk-in closets further the contemporary feel.
A Dip in the Bath
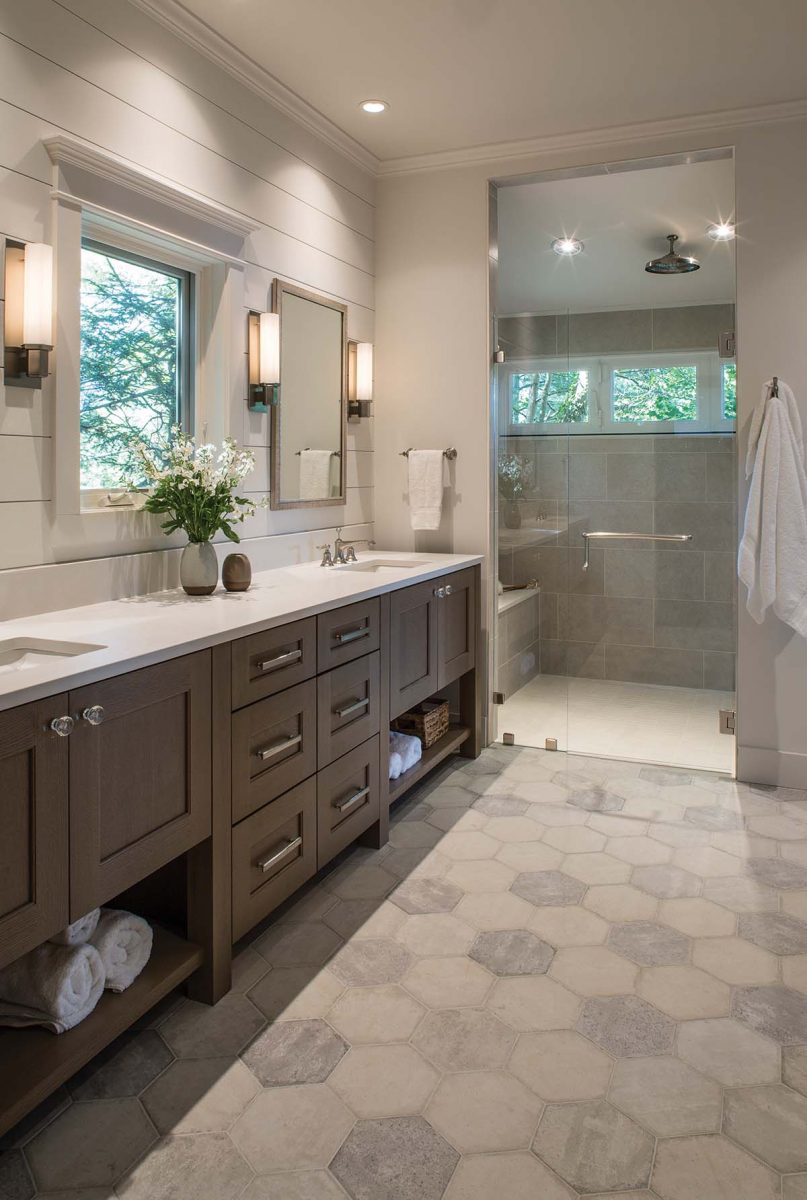
In the master bath, his-and-her sinks form a triptych with a window that peeps the view. (The renovation of this historic Lake Lure property meant bringing the outside in at every opportunity.) The custom stained oak vanity was designed by Allard + Roberts and crafted by Advance Cabinetry. It visually unites with shiplap walls, a hexagon-patterned floor tile from Crossville Studios, and 12 x 24” wall tiles in the shower from Horizon Tile & Stone Gallery.
RESOURCES
Architect: Wood Architecture (Charlotte)
Builder: K Enterprises (Lake Lure)
Interior Designer: Talli Roberts + Sharon Allard, Allard + Roberts Interior Design (Asheville)
Countertops: Solid Surface Specialists (Waynesville)
Cabinetry, bathroom: Advance Cabinetry (Fletcher)
Lighting: Ferguson Bath, Kitchen & Lighting Gallery
Plumbing Fixtures: Ferguson Kitchen + Bath
Woodwork/Carpentry: Through builder
Tile: Horizon Tile & Stone Gallery, Arden; Crossville Studios, Fletcher
Tile installation: Mediterranean Tile (Asheville)
Flooring: Wood flooring through builder
Furnishings: Custom dining-room table, two cocktail tables, and hourglass table by The Old Wood Company (Asheville). Spalted-maple coffee table by Wood Works by Keith Wood (Lake Lure). Other furnishings sourced through Allard + Roberts. Area rugs: Togar Rugs (Arden)
Artwork: (paintings in living room and master bedroom): Wendy Whitson, NorthLight Studios (Asheville)
