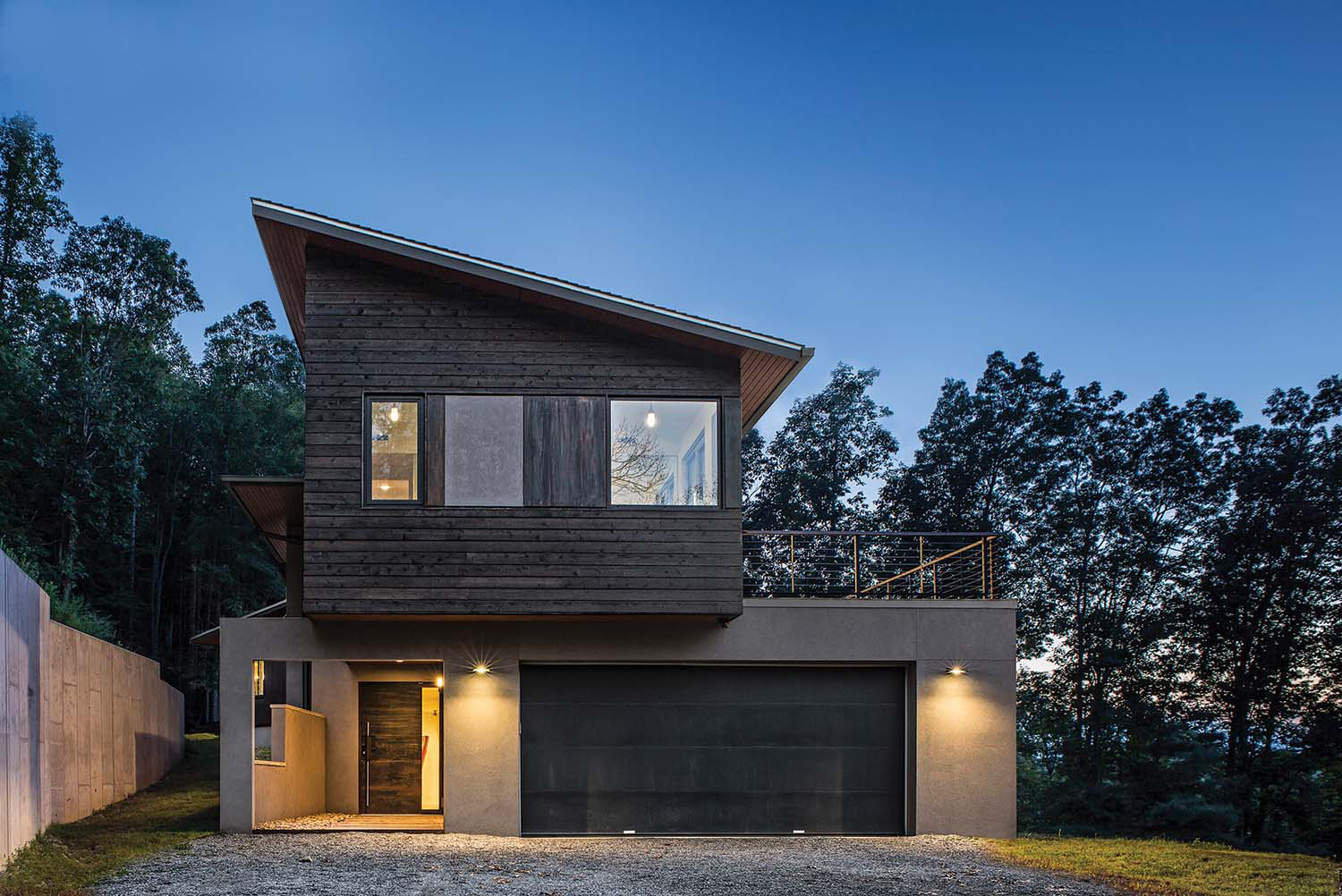
Photo by David Dietrich
Rhonda and Bruce Schlesinger interpolated their urban aesthetic into a meadowy wedge of Appalachian wilderness. Their home near Fletcher is slated for most-of-the-year living and multiple generations — the Chicago-sprung couple has one grandchild and expect more. Layered into the mountainside, the 3,600-square-foot house faces Cane Creek Valley, the fresh air captured with sky-high glazing and patios appending nearly every interior space, including a major extension of the great room pointed toward Mount Pisgah.
Bruce is an insurance broker/consultant and a hobby chef who hikes, bikes, and absorbs himself in local foodie culture, especially coffee and barbecue. Rhonda is a yoga teacher and massage therapist who now has a cushioned-floor fitness studio accessorized with a sound system, a ballet barre, and a view. The studio flows into the “best outdoor yoga deck in Western North Carolina,” according to her husband.
“My yoga room reflects what I love about Western North Carolina,” says Rhonda. While she does teach small groups in her studio/deck suite, “this space is my sanctuary,” she adds.
Fulfilling the contemporary-Asheville picture, the couple likes to stay active with their dogs, two soulful-eyed Vizslas who enjoy full sofa rights. Thus accompanied, the Schlesingers dig deep into eco-chic aesthetics, playing with the Mountain Modern vernacular without sacrificing a whisker of luxury.
“We never even considered engaging an interior designer,” says Bruce. He mentions pieces like the live-edge acacia dining-room table scouted from Indonesia — they just couldn’t find a table closer to home that met their size requirement. Local scores include a “cherry crotch” cross section of tree from Asheville Hardware that’s installed as a wall piece, its shape too quirky to be reconfigured as furniture.
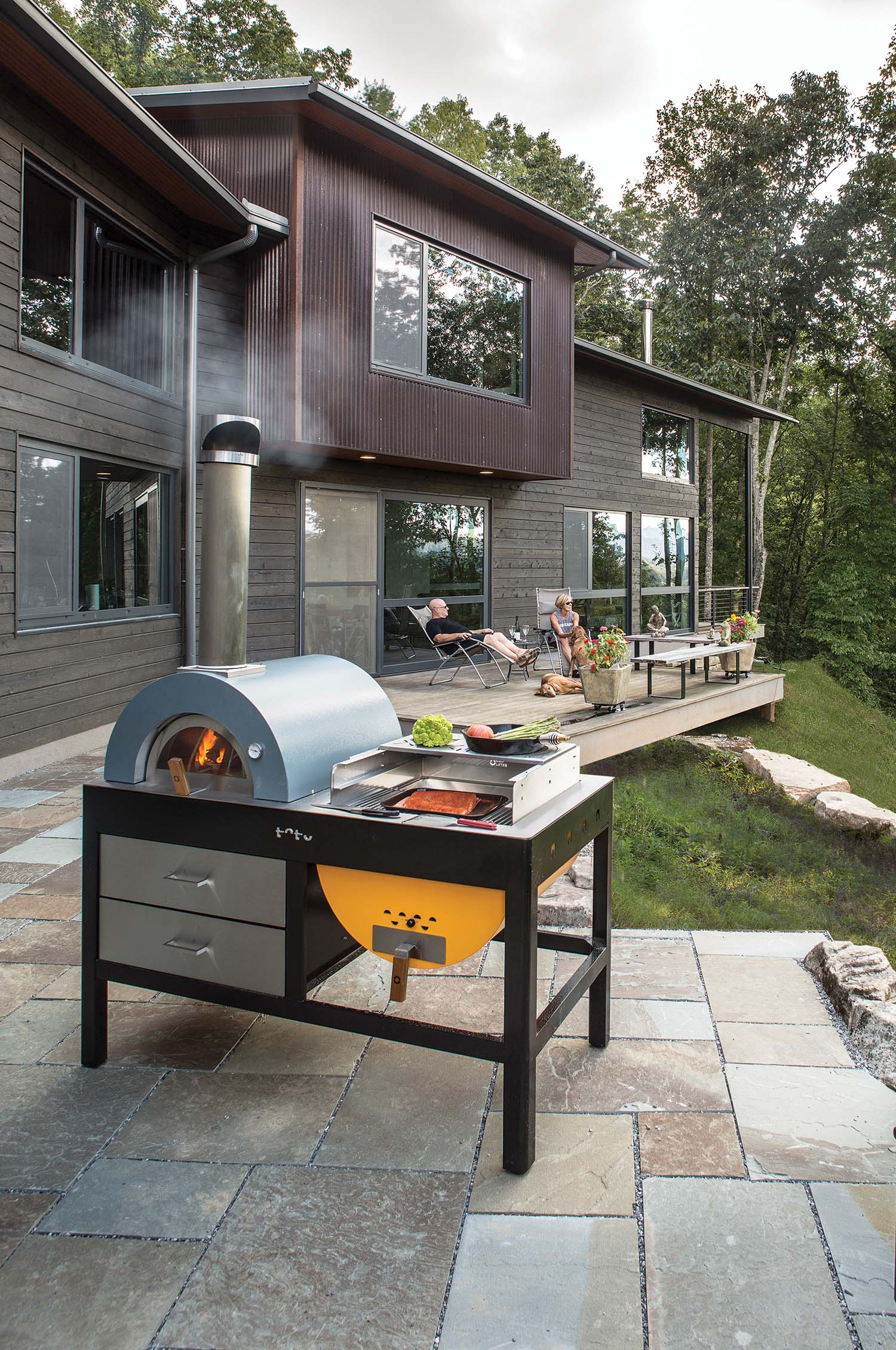
“We enjoy spontaneity and being intuitive,” says Bruce. But landing that high-end Zen vibe actually requires a lot of planning. “One of our design mandates,” he says, “was we didn’t want shadowed interior space.” That’s the reason they decided to build in the first place, after rejecting existing mountain vacation homes of an older idiom, where the typical large, overhanging deck on the upper story throws the rest of the house in the dark.
Boasting a master suite on the second level that still opens at walkout grade, the Schlesinger house sprouted out of tricky logistics, “present[ing] a challenge and opportunity for the architect,” says Bruce. The couple’s daughter in Colorado recommended Siegman Associates, Inc. — Elihu Siegman and Michael Silverman — after reading about the Aleph House, the firm’s modern showpiece on Town Mountain designed around a letter in the Hebrew alphabet.
Subtly uploading a home into a hillside is what these Asheville design-builders do best. “We share the owners’ love of modern architecture and its ability to effectively respond to its site,” says Siegman. He reveals that the Schlesinger property includes two lots. And yet, “of all the houses on that slope, it’s barely visible from a distance, mostly because it’s cut into the existing topography,” the architect explains. “It sits a full level lower than the other houses, while still capturing the surrounding natural elements.”
From the inside, it’s all views. But from a visitor’s approach, he notes, “it stands out by not standing out.”
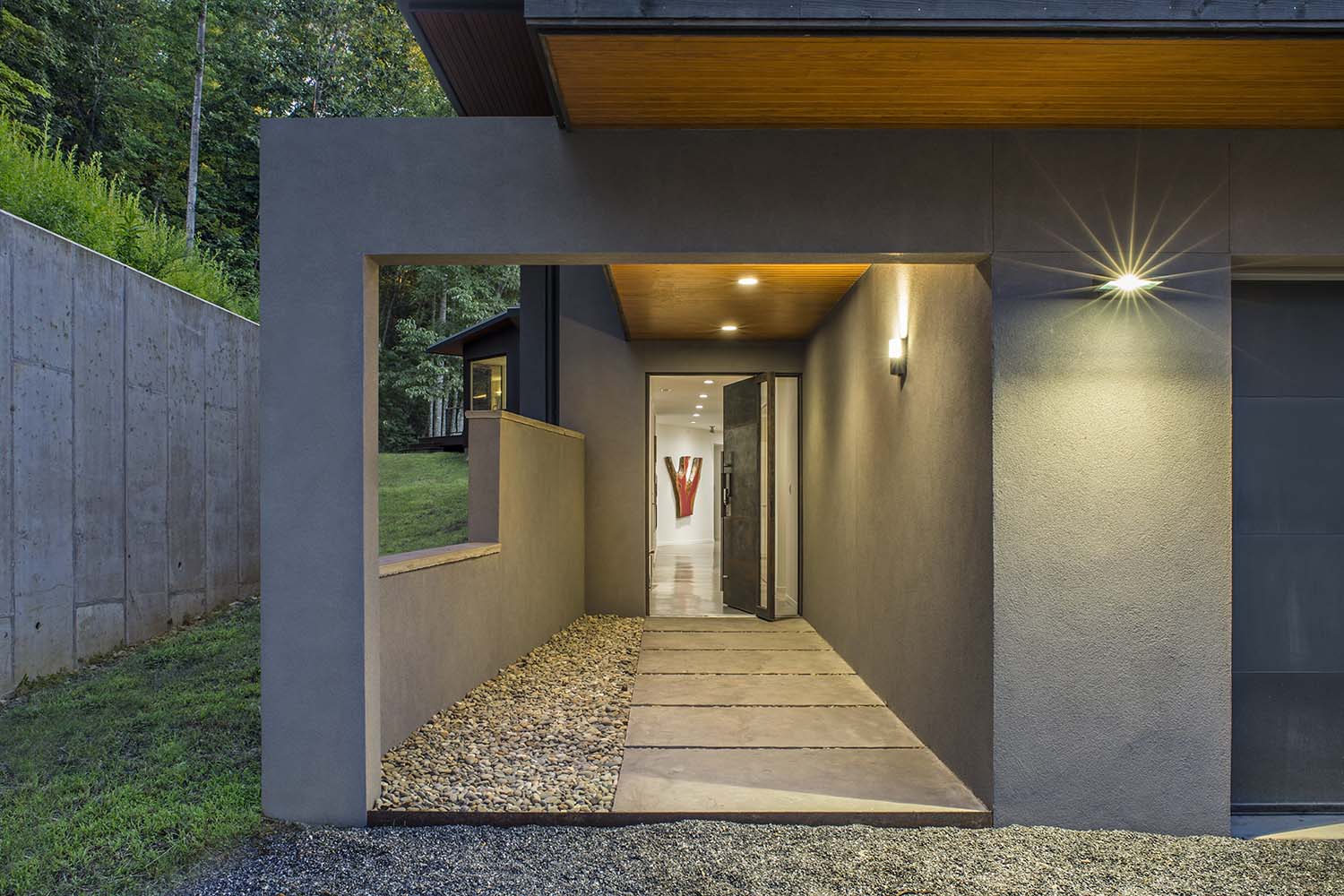
Heavy Hors D’oeuvres
A custom, blackened-steel pivoting front door emits a dynastic feel. The “Cherry Crotch” wall piece seen through the entry portal was discovered at Asheville Hardware and inventively finished by Steve Smith with an automotive lacquer (Classic Paint and Body).
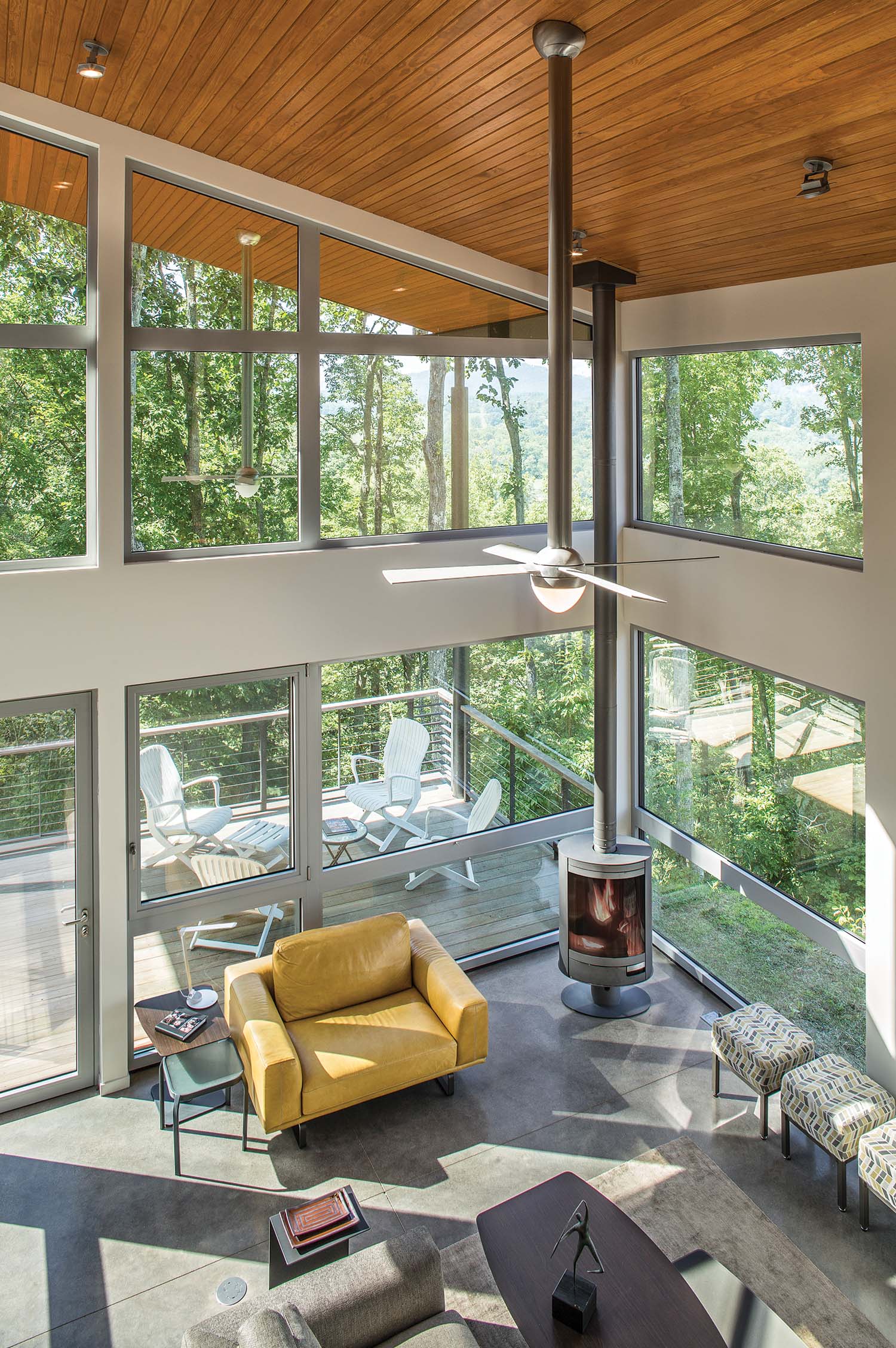
Saluting the Sun
Frameless, European-style windows and doors turn the every-angle valley views into natural works of art. “The tall, sloping ceilings [tongue-in-groove, teak-stained Southern yellow pine] connect the kitchen, dining, and great room with the upstairs and the outdoor spaces,” points out owner Bruce Schlesinger, who designed the home’s interior with his wife Rhonda. “It gets great breezes and lives large and bright.” Wood stove from Biltmore Hearth & Home. Natuzzi Italia chair from Ambiente (Raleigh and Asheville).
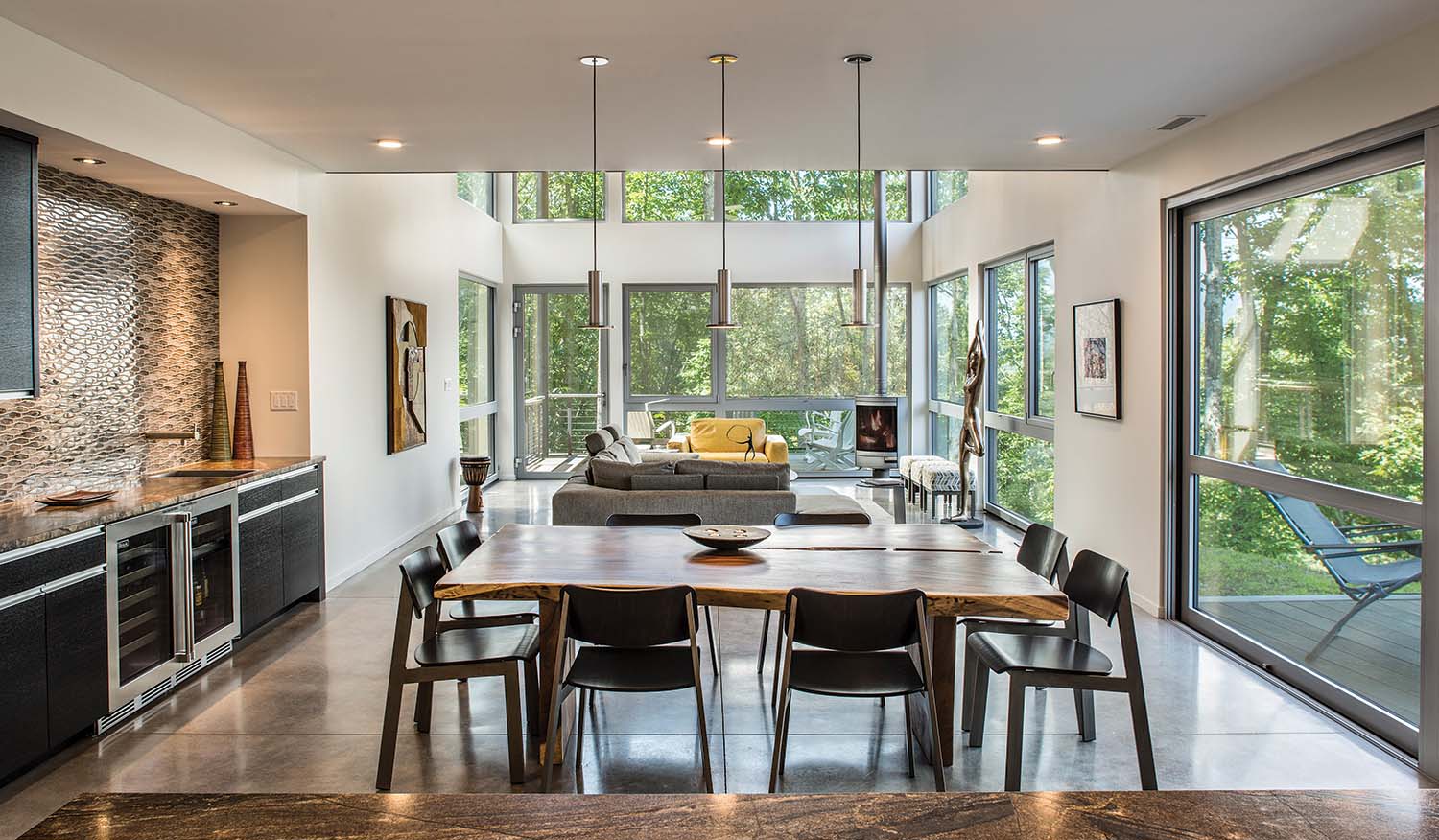
Sustainable Ingredients
An exclusive glass tile in taupe, plus custom black-stained cabinetry by Cris Bifaro Woodworks, sets up a sophisticated array of earthy textures in the wet-bar area of the dining room. The centerpiece is the 81-by-61-inch live-edge acacia table from Indonesia. Sofa through Ambiente Modern Furniture (Raleigh and Asheville). The tables and Natuzzi Italia sofa seen in the adjacent great room are sourced from local Ambiente Modern Furniture.
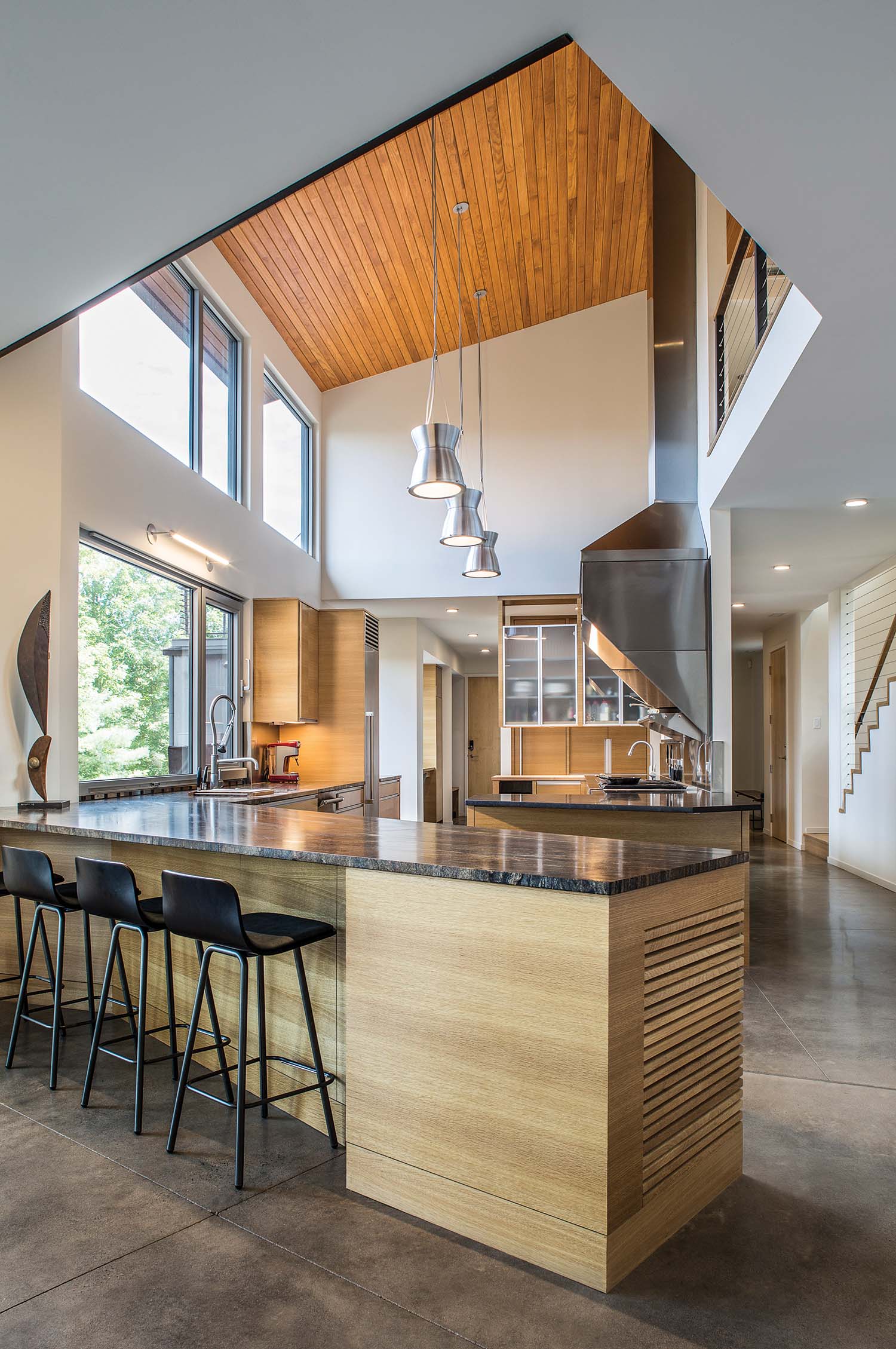
Flavor Profile
“It’s become become something of a cliché,” acknowledges architect Elihu Siegman, “but the kitchen really is, literally and figuratively, the center of the house. [Owners] Bruce and Rhonda are serious foodies, and the kitchen received an intense degree of design focus.” Amenities include commercial-grade fixtures and appliances, a six-burner range, embedded cutting boards, and under-counter refrigeration units. (An outdoor competition smoker and wood-fired pizza oven further enhance the scene.) The 30-inch-deep cabinets, made by Cris Bifaro Woodworks, are rift-sawn white oak with integrated aluminum pulls and frosted glass/aluminum doors. Finding the dark leathered countertops in a rare Brazilian “Harmonium” granite was akin to snagging reservations at Asheville’s exclusive Cúrate. “When the very few slabs of this material hit our yard, we were awed by its organic, almost wood-like look,” notes Hank Strauss, owner of Mountain Marble & Granite. “Lucky for Rhonda and Bruce, they tagged this stone before starting construction. Which is fitting, in that we know they built the house around the kitchen … I mean the counter.” The area is illuminated by wall-mounted, brushed aluminum LED fixtures, and every furniture selection, e.g. the bar stools, is understated, making efficiency the main ingredient. “Bruce and I enjoy sharing fresh, homemade, farm-to-table food with friends and family,” says Rhonda.
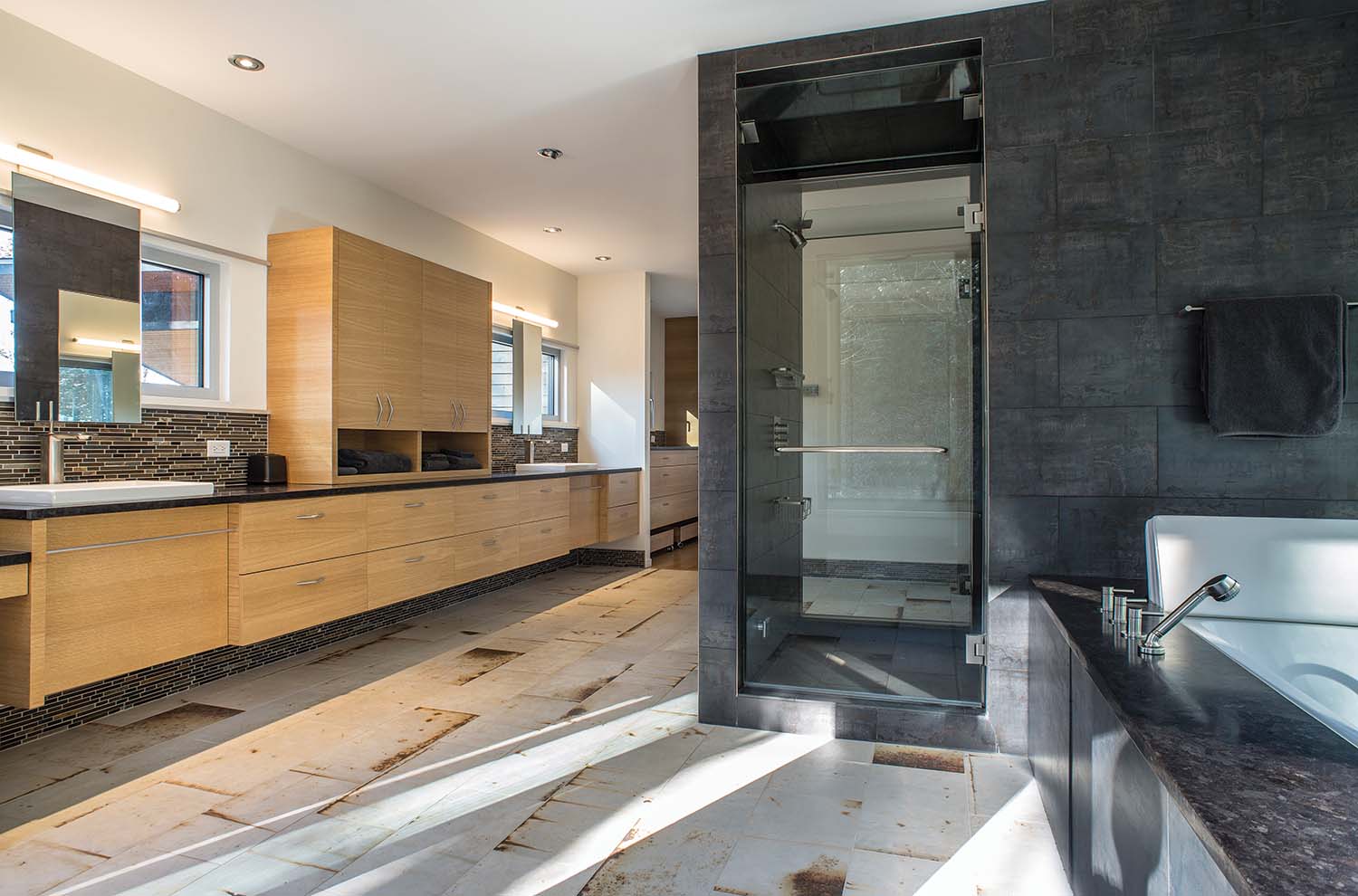
Big Exhale
An enormous master bath, wandering from the bedroom to the his-and-her walk-in closets and out to a deck sheltering a woodsy grotto, is not a place for mere pitstops. Bold choices of Italian and Spanish artisanal tile impart a neo-industrial feel to the floor and shower walls.
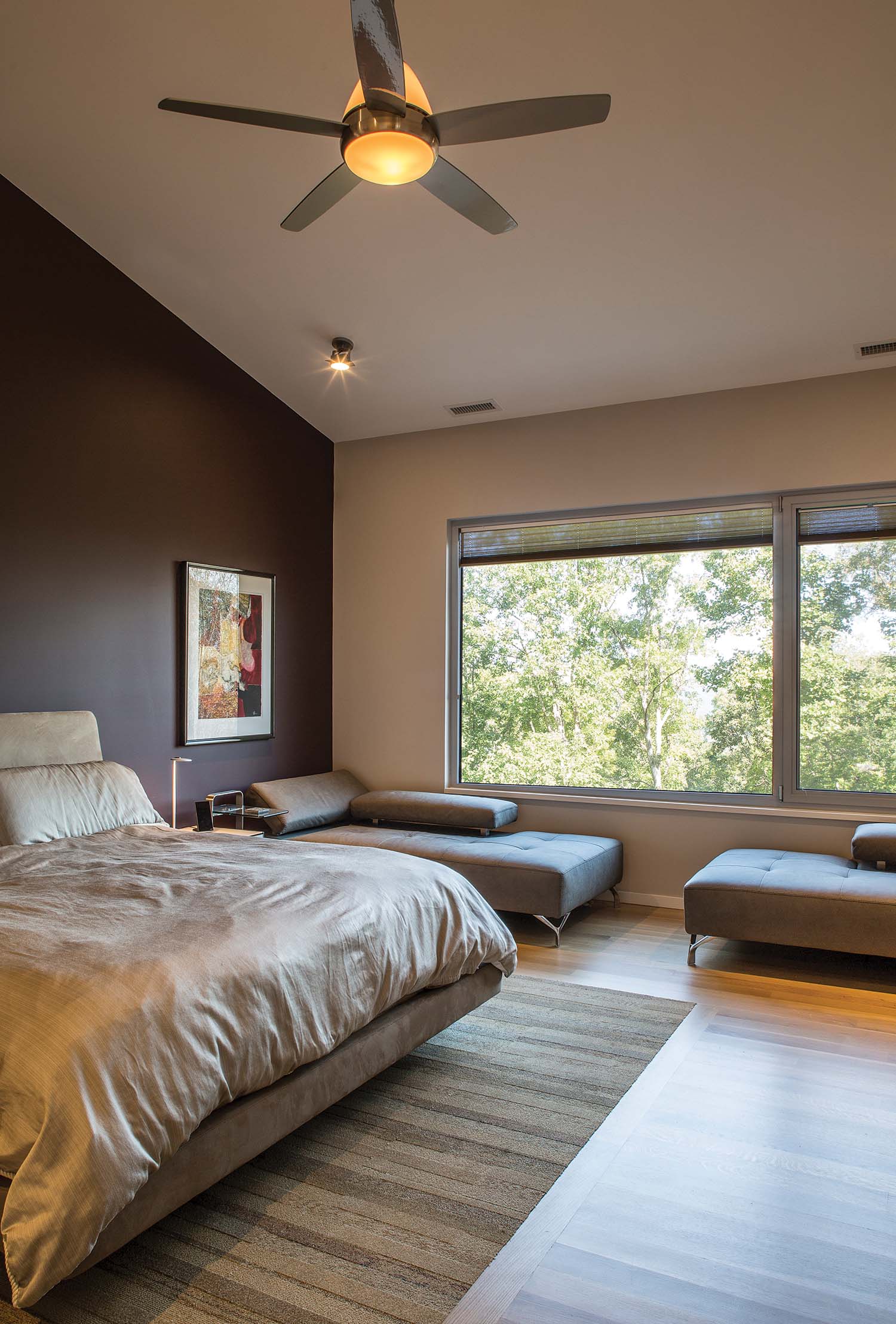
Sweet Repose
A luxe, king-sized bed from American Leather is upholstered in posh neutral textiles, and the custom chaises, adjusted to accommodate the low window-sill height, are from Ambiente Furniture, based in Raleigh with a second store newly opened in Asheville. The recessed plank carpet segues from the white-oak floor without visible edges.
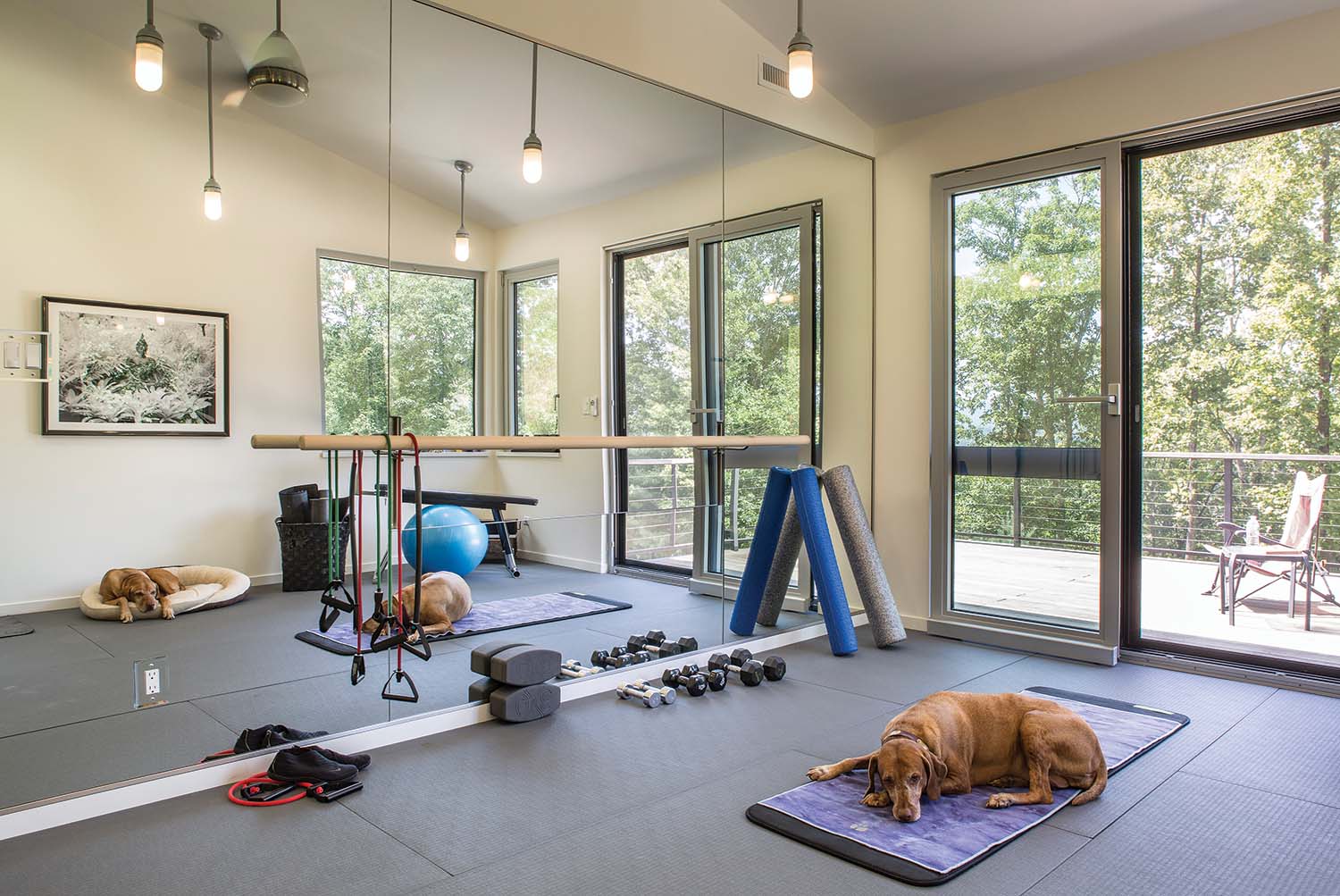
Fetching Some Namaste
Rhonda Schlesinger’s deeply personalized yoga room — complete with a cushioned floor, demure pendant lighting, a ballet barre, and a pair of seriously relaxed hounds — consummates the contemporary-Asheville milieu.
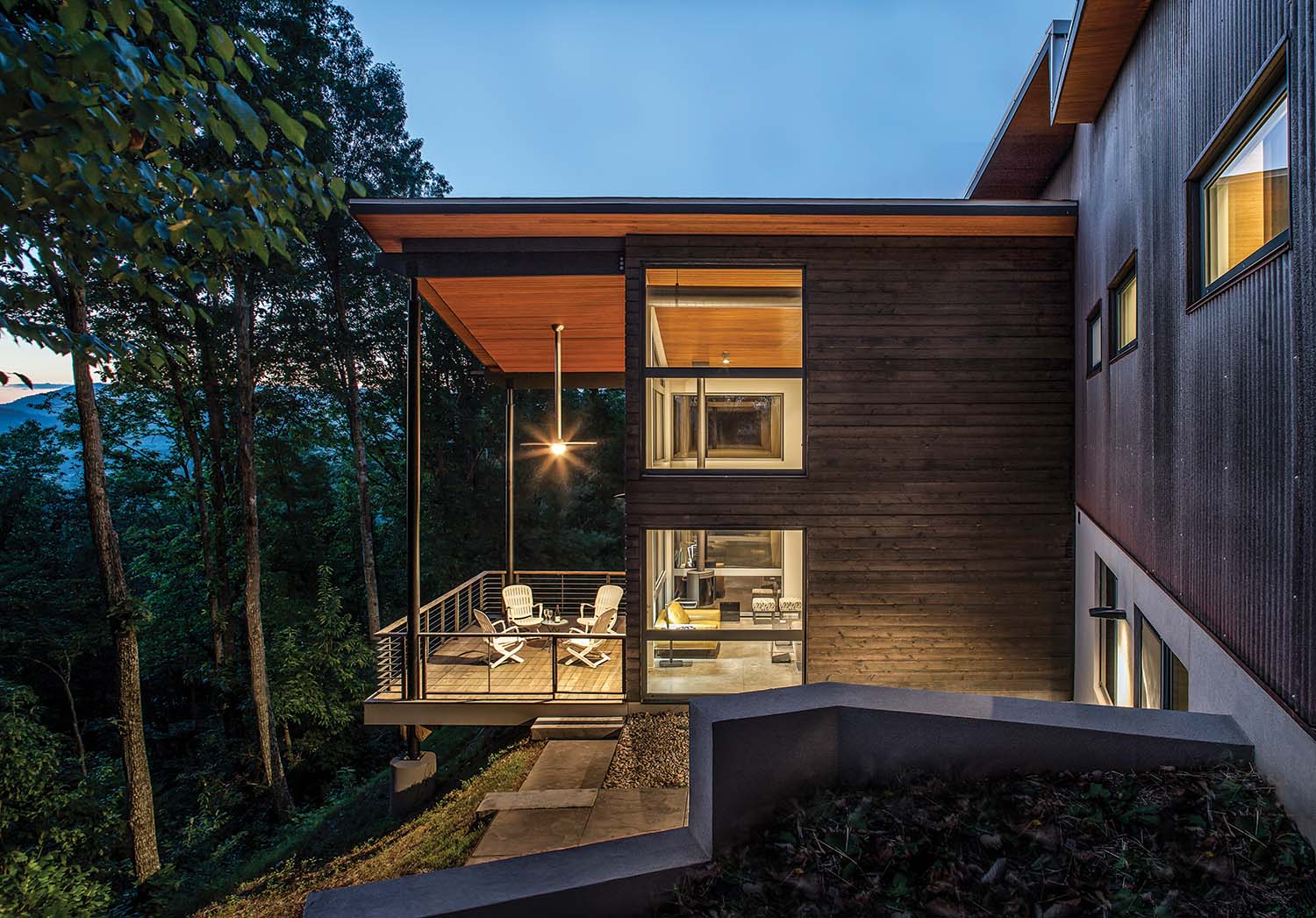
Not-So-Heavy Metal
The Schlesinger house is partially clad in corrugated Corten steel, a material meant to weather authentically with the years. This modern metal siding wraps the master suite, situated a story above the main living area though it still has flush access to the outdoors. The patina will darken over time, but plenty of modern punched windows let in the light. Stucco and an ebony-stained tight-knot cedar comprise the rest of the exterior. The house’s extensive Ipewood decking program is clean-lined and engineered at multiple levels; thus no part of the house is left without air and views. Decks by 3D Works of Weaverville.
Resources
Architect/Builder: Siegman Associates, Inc.: Elihu Siegman and Michael Silverman, Asheville
Interior Designers: Homeowners Rhonda and Bruce Schlesinger
Cabinetry: Cris Bifaro Woodworks, Asheville
Concrete-floor finishing: Cartee Industrial Services, Hendersonville
Custom metalwork and railing: Jacobsen Studios
Framing, millwork, siding, decks: 3D Works, Weaverville
Windows: EuroStar Fenestration, Arden
Appliances: Haywood Appliance, Asheville
Wood flooring: Gennett Lumber Co., Asheville
Landscaping (stone patios): Gardenology, Asheville ; Mountain Goat Construction, Asheville
Wood-burning fireplace: Biltmore Hearth & Home, Mills River
Furniture: Ambiente Modern Furniture (Raleigh/Asheville): living-room sofa and tables, media-room sofa, master bed. Furnitureland South (Jamestown, NC): dining-room table, powder-coated metal furniture in media room and master bedroom
Local art: Raw “Cherry Crotch” wall sculpture from Asheville Hardware, finished with automotive paint by Steve Smith (Classic Paint and Body, Asheville)
Roofing: AAC Building Materials, Asheville
Garage door: Assa Abloy Entrance Systems of the High Country, Asheville

Comments are closed.