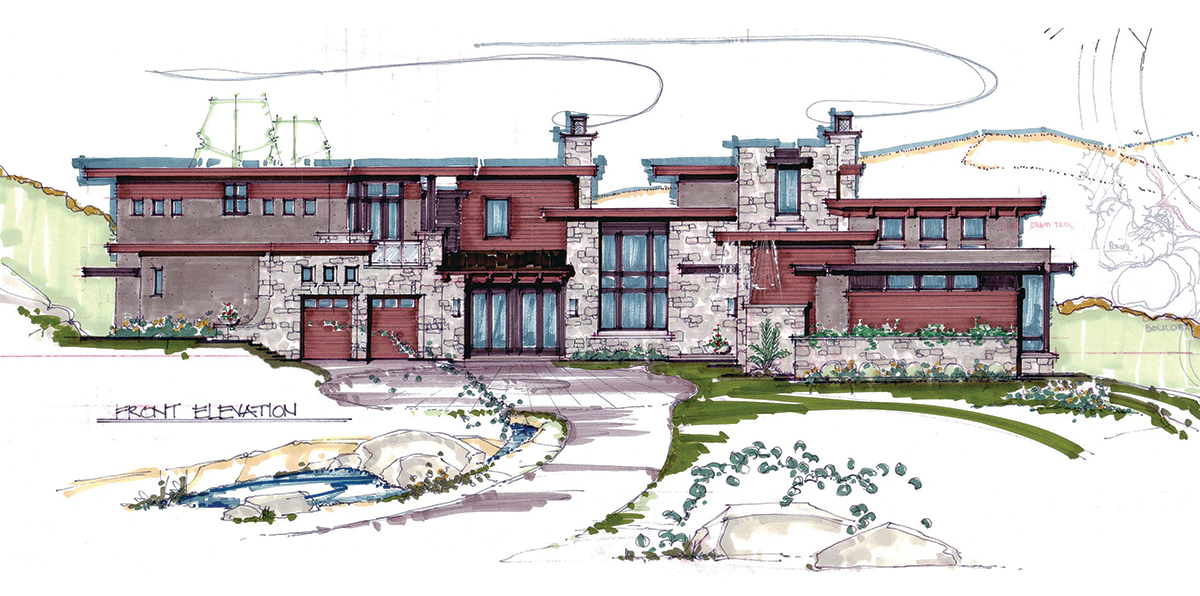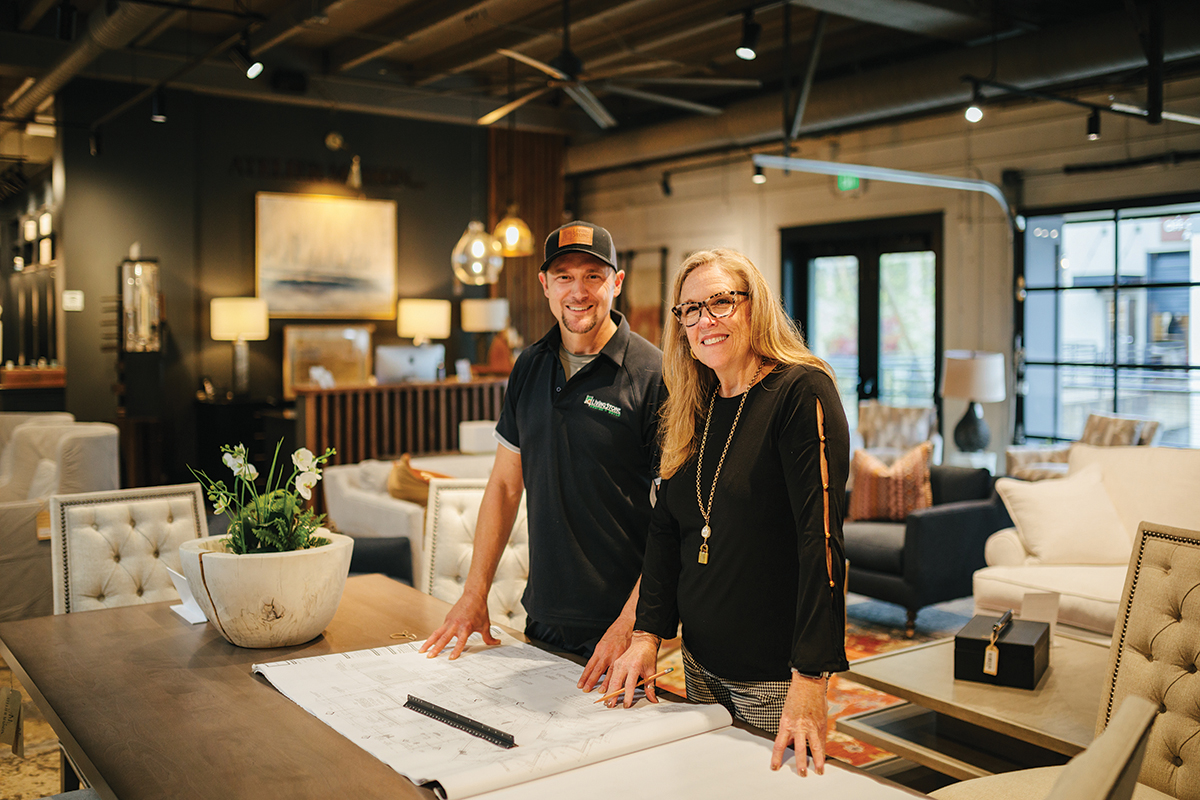Homeowners assembled a dream team long before starting their build

The Waynesville home will include an aquarium and features a western view of the Smokies.
Jeff Rapps was working in his home office in New Jersey when he heard his wife Kate exclaim several times, “Oh, my goodness!” Naturally alarmed, he asked her if their kids were all right. He found her looking at her computer screen when she replied, “Someone got into my head and built my dream home.”
Through a little research, they learned the home she’d seen was being built near Asheville through a collaboration of John Petri, of Petri Architecture, and Living Stone Design + Build. At the time, however, the Rapps had no idea that a relocation to Western North Carolina was in their future. But when that move happened serendipitously in 2019, they already knew the architect and builder they wanted to help them create their new home.
Sean Sullivan, president of Living Stone Design + Build, says before they approached him, the couple had already purchased a five-acre property in Waynesville. “The house location is situated on about an acre of this property, on a level, graded-out area with great views to the west. The remaining property is heavily wooded with considerable slopes on the north and south side.” The garage and main entry of the two-story home will face east.
Working in cooperation with architect John Petri, they met with the clients to go over the couple’s wish list. That included an aquarium room (Jeff is an aquatic biologist), a glass-walled wine room, an exercise room on the second floor with views of the property and mountains, and outdoor living areas that included a spa and kitchen.
Construction of the home by Living Stone Design + Build began in February 2022, but it didn’t go as smoothly at the outset as had been hoped. “Conceptually, the house was designed as a slab on grade with a small crawlspace for mechanical equipment,” explains Toby Jernigan, Living Stone’s operations manager. “Once we broke ground, we quickly realized that the ground soil was not suitable or substantial enough to provide a sufficient foundation.” That meant bringing in good, compactable soil and building larger foundation walls, along with large retaining walls to allow for the concrete patios included in the home’s design.

Portrait by Rachel Pressley
The 3-bedroom/3.5-bath home (4,631 square feet heated, 7,130 square feet total under roof) will have some important energy-saving aspects built into it. “Living Stone strives to certify every home we build through the Green Built Alliance,” says Jernigan. “One way will be utilizing our advanced framing techniques, spacing studs to allow more insulation by reducing the amount of non-insulated wall area and insulating in cavities that typically do not receive any insulation.” He further explains that they’ll be using an open-cell spray foam that meets indoor air-quality specifications, adding that “Living Stone deals with all of the job-specification requirements to make certain all certifications [Energy Star, Green Built, Indoor Air Quality] are in place and that low-maintenance finishes are adhered to.”
The roofing material to be used is TPO membrane, a single-ply material. Exterior materials are still being discussed, but are likely to be a combination of stone and wood planking.
ID.ology Interiors & Design, a firm owned by Sullivan’s wife Laura, is tasked with handling the interior. The job of the Rapps’ home was assigned to the firm’s senior designer Jill Jones and lead designer Makenna Bailey.
Jones says, “The overall design for the house is elevated contemporary, and [will feature] European appliances and kitchen cabinets. [We] guided the clients on certain window details, flooring recommendations, and a variety of materials being used throughout the house. The interior doors are a specialty item and will be mixing modern stained slab doors along with asymmetrical glass detailed doors.” She says the clients have procured antique doors for a feature across from the wine room.
“The clients expressed a desire to use a variety of cohesive flooring throughout the house, including natural stone, porcelain tile, and wood,” says Jones. “Slotted wood walls are planned for the foyer wall and ceiling, and that wood detail will [also] be a feature in covering the powder room doors, allowing it to be hidden.”
Atelier Maison & Co., a furniture company co-owned by Sean and Laura Sullivan, has been retained to assist in acquiring furniture for the home.
Construction of the home is expected to be completed in the fall/winter of 2023.
Living Stone Design + Build , 706 NC Highway 9, Black Mountain, livingstonedesignbuild.com. ID.ology Interiors & Design, 1056 Haywood Road, West Asheville, idologyasheville.com.. Atelier Maison & Co., 121 Sweeten Creek Road, Asheville, ateliermaisonco.com. Petri Architecture, PA, 5130 Hendersonville Road, Fletcher, 828-699-2449.
