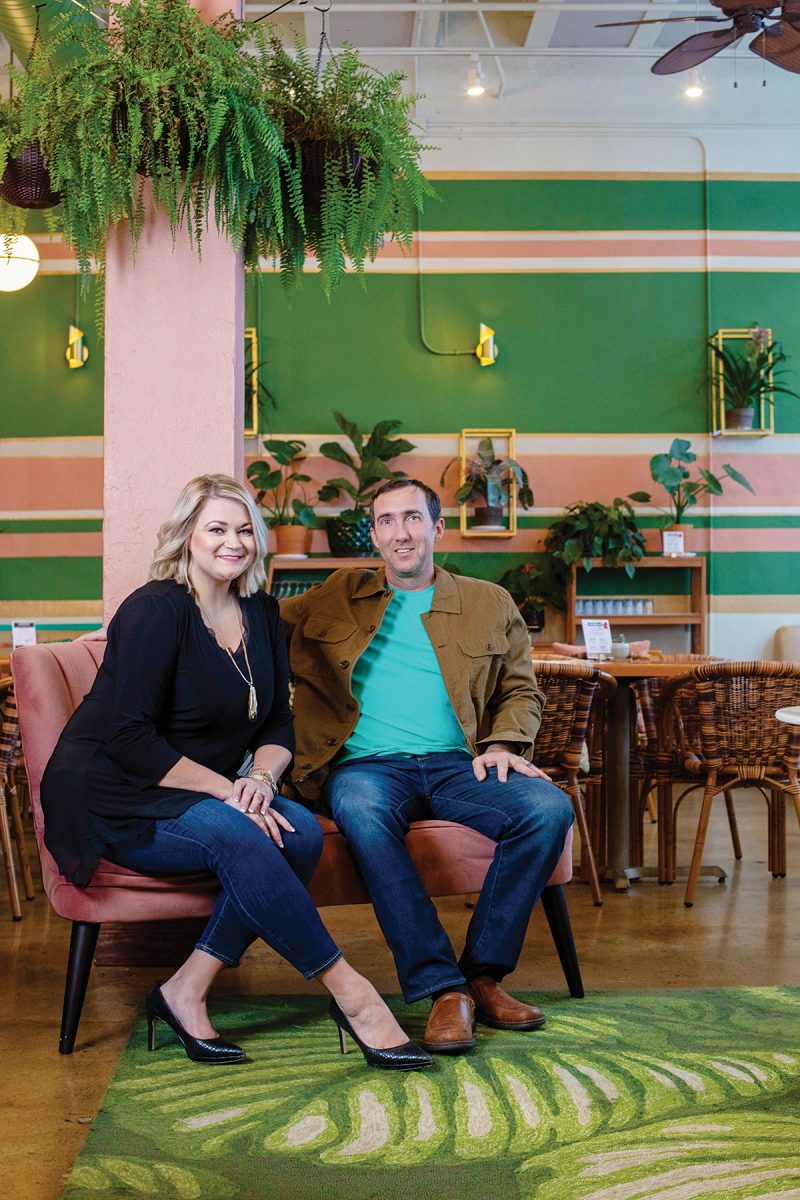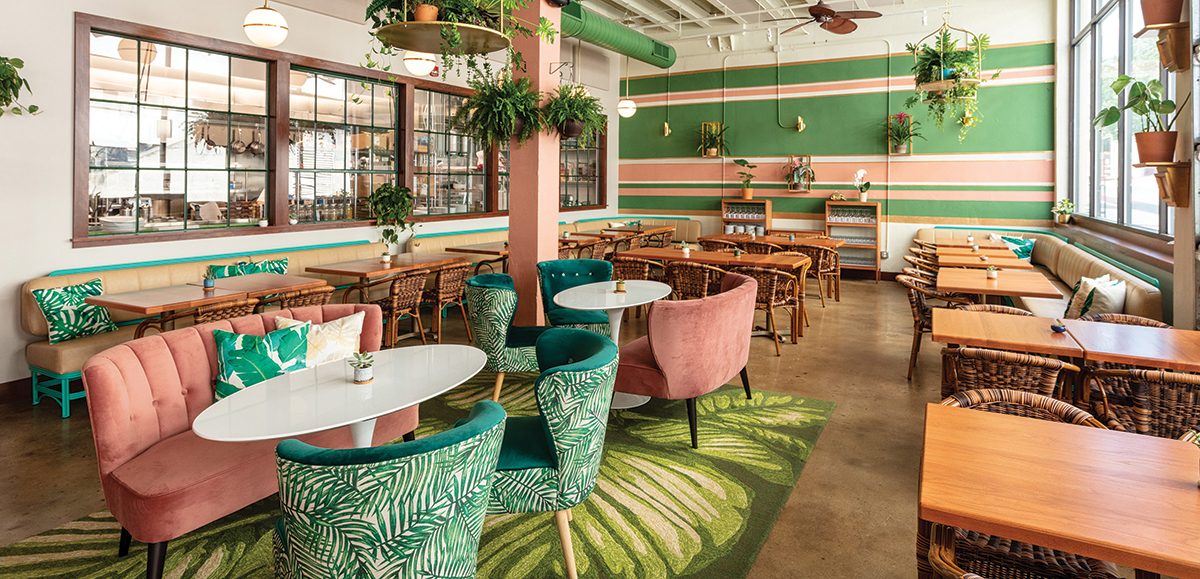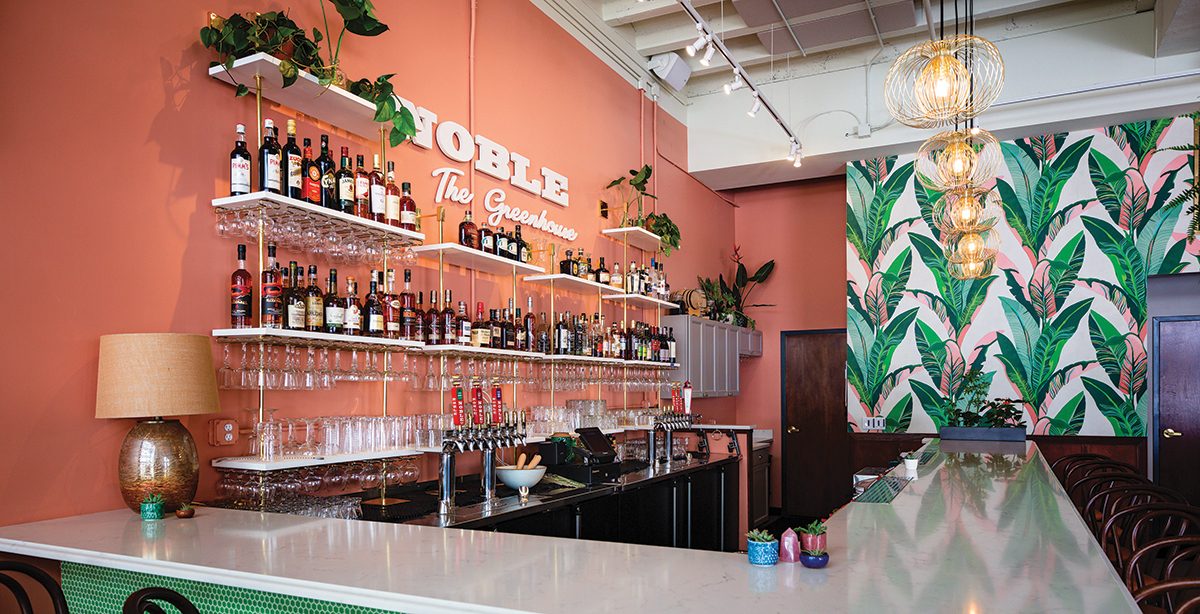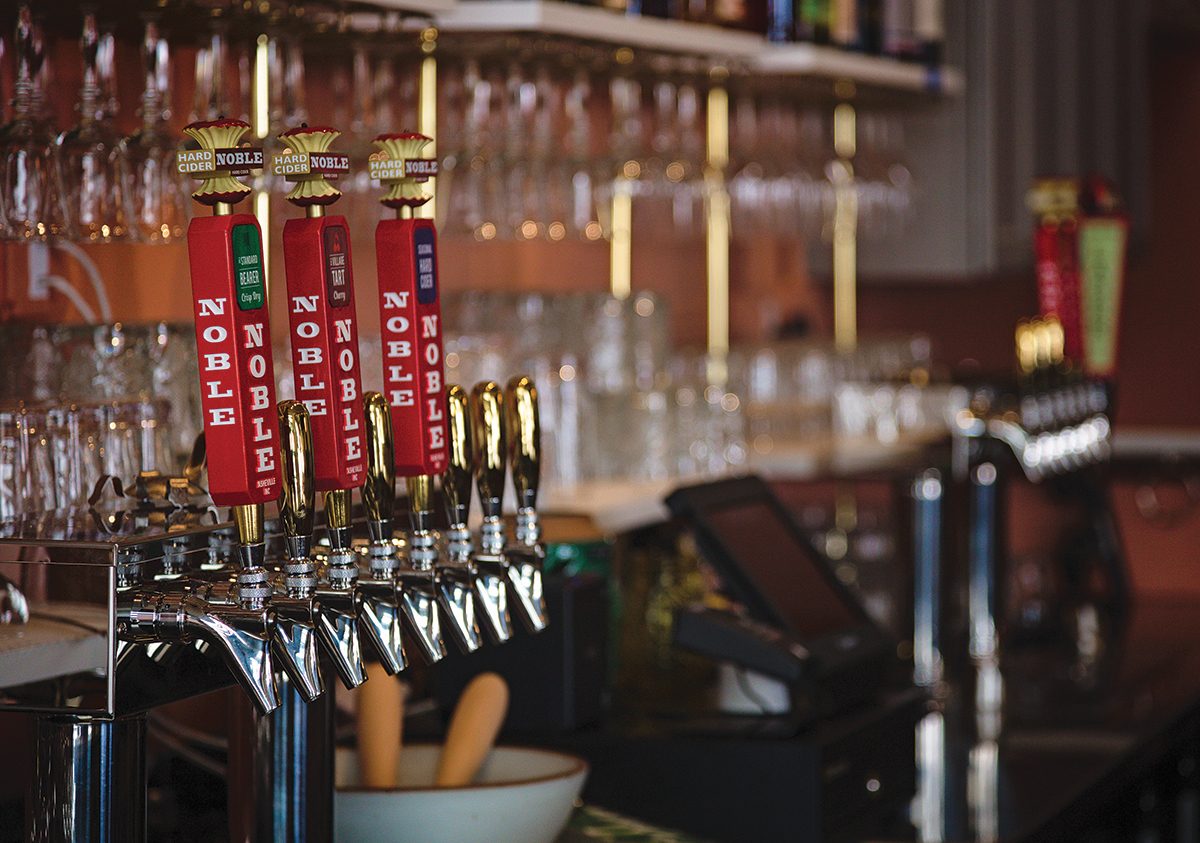Restaurant opts for warmth and foliage over wood and metal

Photo by Cat Ford Coates, 828 Photography
Asheville’s tallest buildings create a wind tunnel. And when winter squalls hit, that makes downtown strolls downright bitter. But new restaurant The Greenhouse offers something like a tropical oasis.
“Once I walked into this space for the first time and turned back to look out on the street, I realized that the entire front is pretty much glass,” says owner Trevor Baker. The high-ceilinged building, located on Rankin Avenue, has tall, atrium-style windows and two large glass roll-up doors. “It seemed natural to embrace all the filtered natural light and use it to guide the interior,” says Baker. The existing windows also provided the inspiration to then install a glass wall between the dining area and the kitchen.
“With the space — a concrete shell across from another concrete shell [the city-owned Rankin Avenue Garage] in the middle of the city — it only seemed right to fill it with as many plants as possible,” adds Baker. And thus “The Greenhouse” concept was born. “Plants just make me feel better in general. It’s a good way to connect back to nature in the concrete jungle.”
The greenery was provided by Asheville houseplant shop and studio palm + pine, owned by Meghan McIver and Lindsay Riley. “We sourced a variety of tropical plants that fit the aesthetic of the dining-room space,” says McIver, who names philodendron, Chinese fan palm, rubber trees, birds-nest fern, and Monstera Deliciosa, among many other varieties.

Photo by Cat Ford Coates, 828 Photography
“Our main goal with the plant design was to create a space that felt lush and tropical — full of life — a tiny pocket of Miami in the Appalachians,” says McIver. “We went with plants that aren’t typically seen in restaurant spaces — lots of texture and eye-catching growth patterns.”
Baker, who owns Noble Cider on New Leicester Highway, says of the new restaurant, “We wanted to create a different offering than just a straight taproom … [and] since we weren’t going to be making cider in the new space, it freed us up to have a different vibe.”
In this new venture, Baker partnered with his older brother, renowned chef Gavin Baker. “His experience allows us to offer globally inspired small plates,” says Trevor. Gavin’s long résumé includes restaurants he’s opened in Australia, Dubai, and Indonesia, as well as across the United States.
Architect Erin Foy of BCA Architecture and Design, who helped the brothers redesign the space, says the building presented some unique opportunities. “[There was] an elevated floor at the rear of the space, an abandoned boiler chimney used seasonally by migrating chimney swifts … and large expanses of storefront. Overall, the design of the space was very collaborative between BCA and Gavin and Trevor.”

Photo by Cat Ford Coates, 828 Photography
The interior design was handled by April Gahagan-Fore of Furniture Specialties, Inc., a firm she owns with her husband Bryan. “I remember our first meeting,” says Baker. “[April] was not expecting the ideas I had for the interior, and she was pleasantly surprised that this project was not going to be another ‘rustic wood and metal’ space.
“She was integral to making the vision a reality. I felt like she truly understood the concept and provided much confidence to the project.”
Gahagan-Fore began the interior-design process by suggesting an overall color scheme for the restaurant, quickly settling on a bold palette of tropical corals and greens, with touches of blue and gold. “Trevor was already thinking of a lush environment for the space. I just continued his thoughts into action,” says Gahagan-Fore.
A key design component was the wall covering, a large tropical-foliage pattern chosen for the back wall. For the job of installing the wallpaper, Gahagan-Fore turned to Susan Tuomey, a local member of the National Guild of Professional Paperhangers.

Gahagan-Fore says a major challenge was finding hardy, commercial-quality fixtures, textiles, and furniture that looked welcoming and residential. She also brought in local decorative painter Anna Krauss. “When we met, April asked what to do with the large wall to the right of the kitchen,” notes Krauss. They eventually settled on using horizontal stripes. “Although the concept was a group decision, I had freedom to lay the pattern and colors of stripes,” explains the painter.
As Asheville’s bar and restaurant scene becomes more crowded, and therefore increasingly competitive, owners often turn to design pros to help them create a space to set them apart from — and hopefully ahead of — the pack.
Designers are experts at optimal space planning, Gahagan-Fore points out. And Baker takes it back to the food, mentioning that his brother, chef Gavin, is interested in sustainability and premium local ingredients.
“His kitchen ethos matches our existing Noble brand ethos: Do things the right way, with proper techniques and quality ingredients.”
Furniture Specialties, 7 Ramsey Rd., Asheville, furniturespecialtiesinc.com, 828-683-1177; BCA Architecture and Design, www.bcavl.com; palm + pine, www.palmandpineavl.com; The Greenhouse: Noble’s Bar + Bistro, 49 Rankin Ave., Asheville, 828-505-4076, noblecider.com/greenhouse.
