Historic-minded new build surprises with immaculate interior
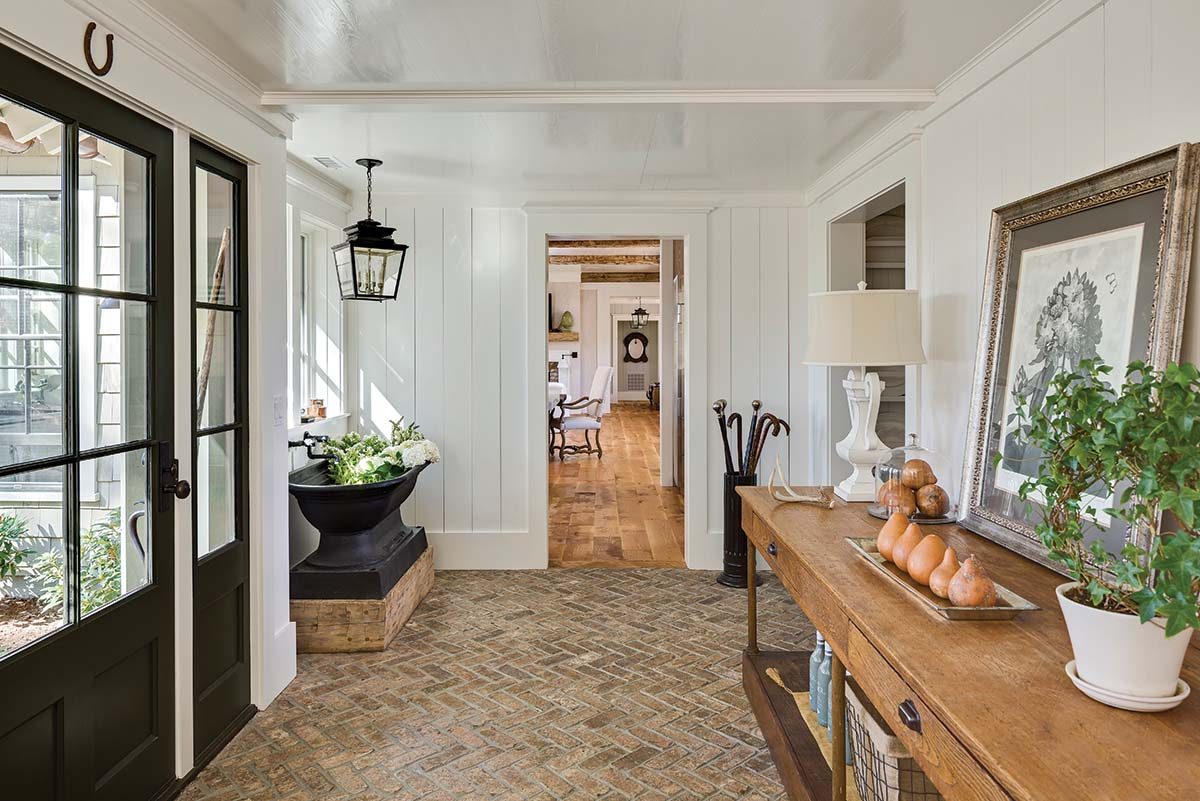
Photo by Kris Decker/Firewater Photography
When biotech marketer Sharon DeBacco designed the bone-white interior of her home in Balsam Mountain Preserve, she wasn’t looking to clone some trendy spread from Houzz or Pinterest. Although monochromatic white is way in these days, especially for kitchens and baths, “I didn’t consciously choose it as a theme,” insists DeBacco.
She just figured no decor could compete with all the shifting colors on the surrounding peaks. “We knew we wanted the mountains” — including a view of the Blue Ridge Parkway — “to take priority,” she says. “So everything [inside] plays a supportive role.” Thus all the pale neutrals and subtle organic textures.
The 4,500-square-foot house sits synchronously on a 4,500-feet-high ridgeline. DeBacco shares it with her husband Paul, a retired doctor who volunteers with the Special Olympics and for the Red Cross Disaster Action Team.
Located in rural Jackson County, Balsam Mountain Preserve rises nearly a mile high in some spots. The DeBacco home sits on the edge of what Terry Pylant, principal of architecture/planning firm Historical Concepts, calls “a finger ridge.” Designing the home with Ryan Yurcaba, Pylant notes that “the site drove the design, as is always the case. The home captures light all through the day, east to west. We were careful to design the house so that the major rooms gain light from both sides.”
“It’s cinematic,” declares DeBacco. “The view changes hour by hour.” The couple, who have a grown son, relocated from Philadelphia and say they picked Western North Carolina for its four distinct seasons. But DeBacco implies an appreciation of the Southern Appalachians’ comparatively mild winters — frequently picturesque, but never soul crushing.
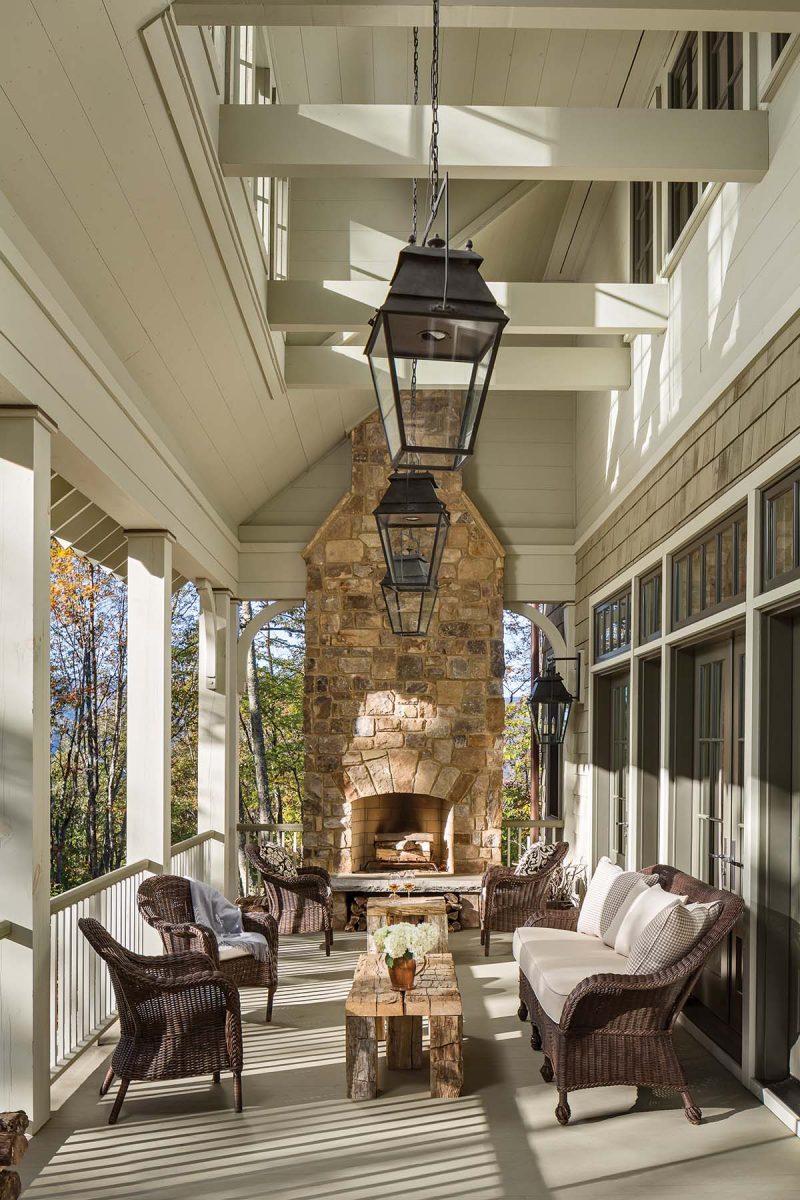
Photo by Kris Decker/Firewater Photography
“The elevation brings plenty of wind and snow, but it’s quite beautiful,” says DeBacco. Now that it’s summer, she talks about the shifting layers of light on the leafed-out ridgeline, and name checks native botanicals.
Pylant, too, has done his homework. Based in the Atlanta metro area, Historical Concepts is committed to traditional architecture in many modes.
“We’ve studied the vernacular of the Blue Ridge and Smoky Mountains in depth, photographing historic homes and farmsteads as we’ve worked on various projects over the years,” says Pylant, whose firm also designed the common spaces at Balsam Mountain Preserve (the Dining Hall cottages, the Boarding House restaurant).
Lead Project Manager McKenzie Dillingham of Morgan-Keefe Builders gets specific about the old-world craftsmanship she implemented in the DeBacco home. “We used a lot of T&G [tongue-and-groove] on the walls, and the floors are wide planks, which you would have seen in older homes, circle-sawn white oak, with a natural texture.”
“This is a beautiful architectural home,” says master craftsman Todd Brandt of T&D Fine Finish Carpentry, who also mentions the wood walls and ceiling, along with the reclaimed timber beams from Appalachian Antique Hardwoods, installed for decorative rusticity. Malcolm Morgan, owner of Morgan-Keefe Builders, notes the behind-the-scenes wizardry that distinguishes his company’s approach. Their techniques came heavily into play here, including the use of hidden fastening methods to make the modern framing mesh with the antique wood.
The result, says Morgan, is a “no-seams” look. “The materials transition in a continuous flow.”
Squeaky Clean Lines
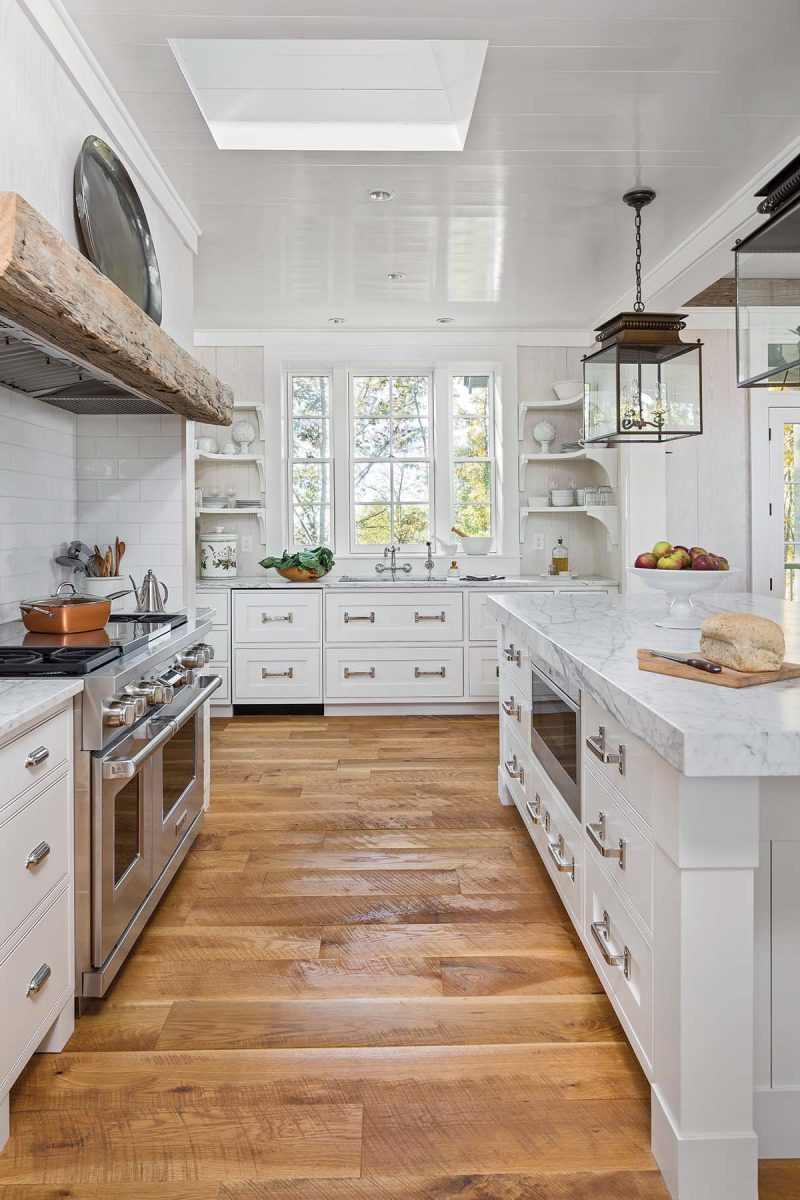
Classic Carrara marble (Mountain Marble) is the luxe appointment in the light-drenched kitchen, joined by a white-painted cupboard array with chunky nickel hardware (Advance Cabinetry). A range wall of squeaky-clean white subway tile is topped by another slice of texture in a reclaimed timber mantel sourced from Appalachian Antique Hardwoods. White-oak floors ground the scheme.
French Door Connection
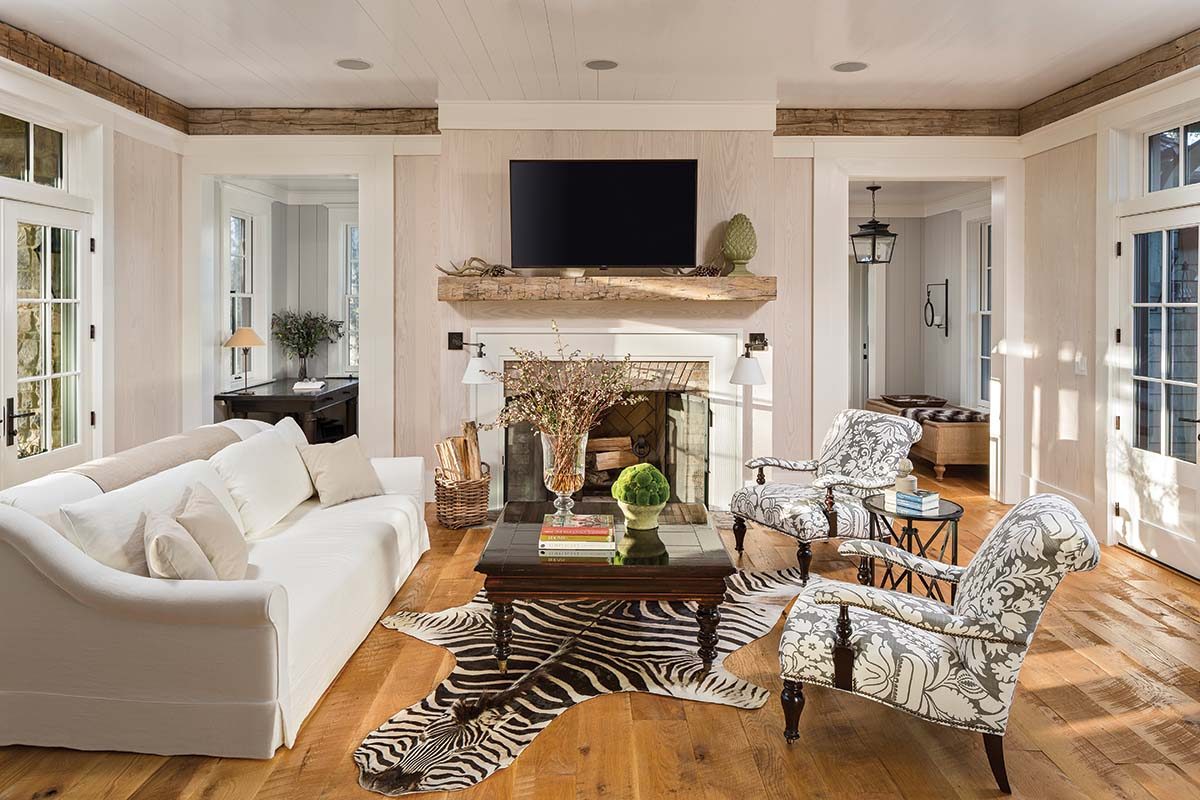
In the living room, pale-to-white neutrals on the sofa and lime-washed pine walls are accented by beams and a fireplace mantel of reclaimed timber, which also appears on the ceiling accent trim (Appalachian Antique Hardwoods). “They have a tremendous selection, and each piece of wood comes with a story of where it was reclaimed,” notes the homeowner. Clerestory-topped French doors on either side lead to east- and west-facing outdoor living spaces.
Dining in the Rough
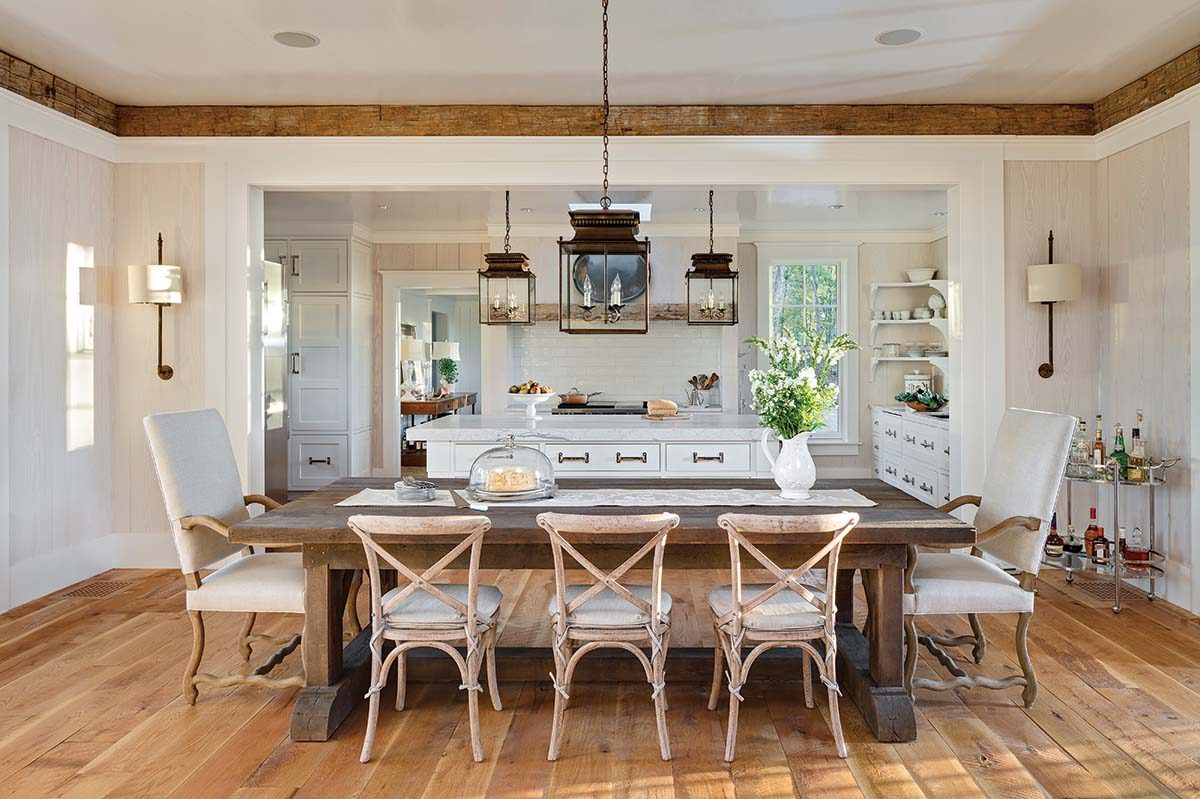
The French Oak dining-room table is actually meant for outdoor use, but the owners wanted something with the feel of heavy timber and a woodsy texture in their open-concept dining area, an interval between the kitchen and great room. The rustic-look floors are 8” circle-sawn oak.
Modern Detailing
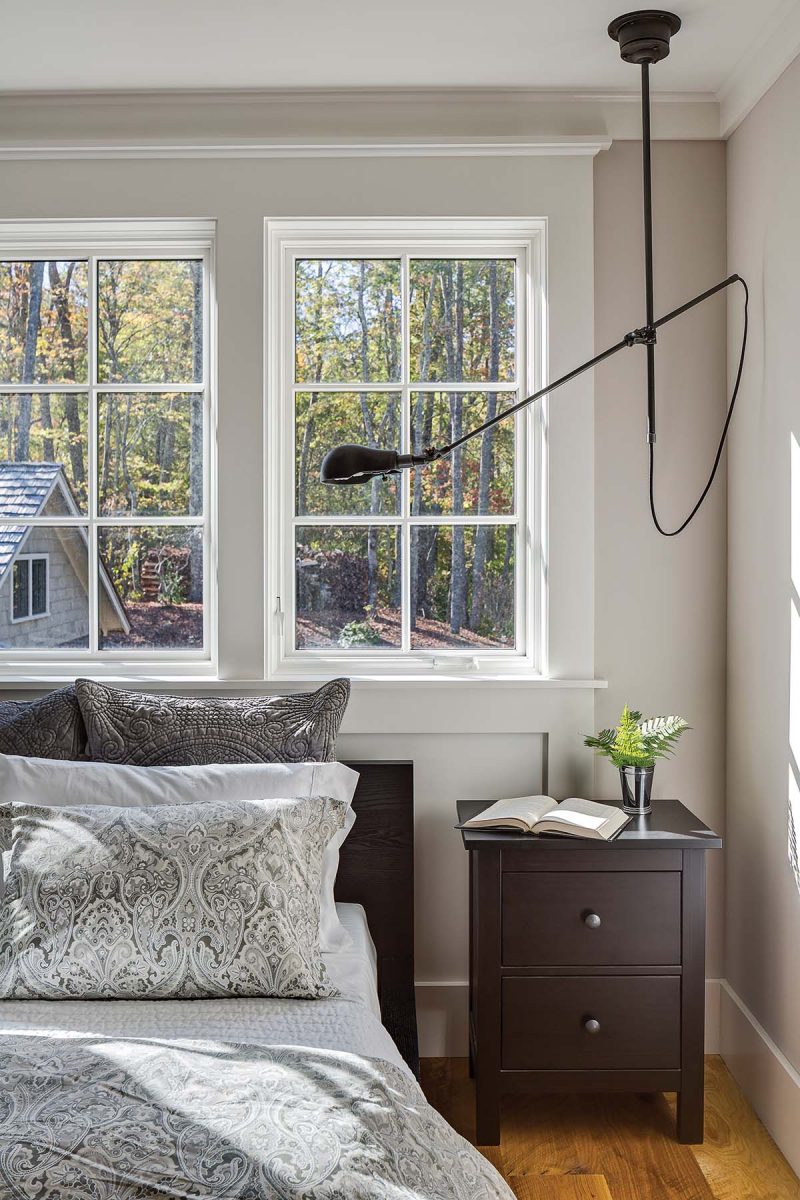
The home was built with solid attention to history, and while chic industrial details like this sleek, extended ceiling pendant do carry a whiff of modern, the lamp’s dark oiled finish “complements all of our door hardware and hinges,” points out homeowner/designer Sharon DeBacco, “and matches the ‘been here a while’ feel we were looking for.” The reading lights also function as space savers.
Of the Ridgeline
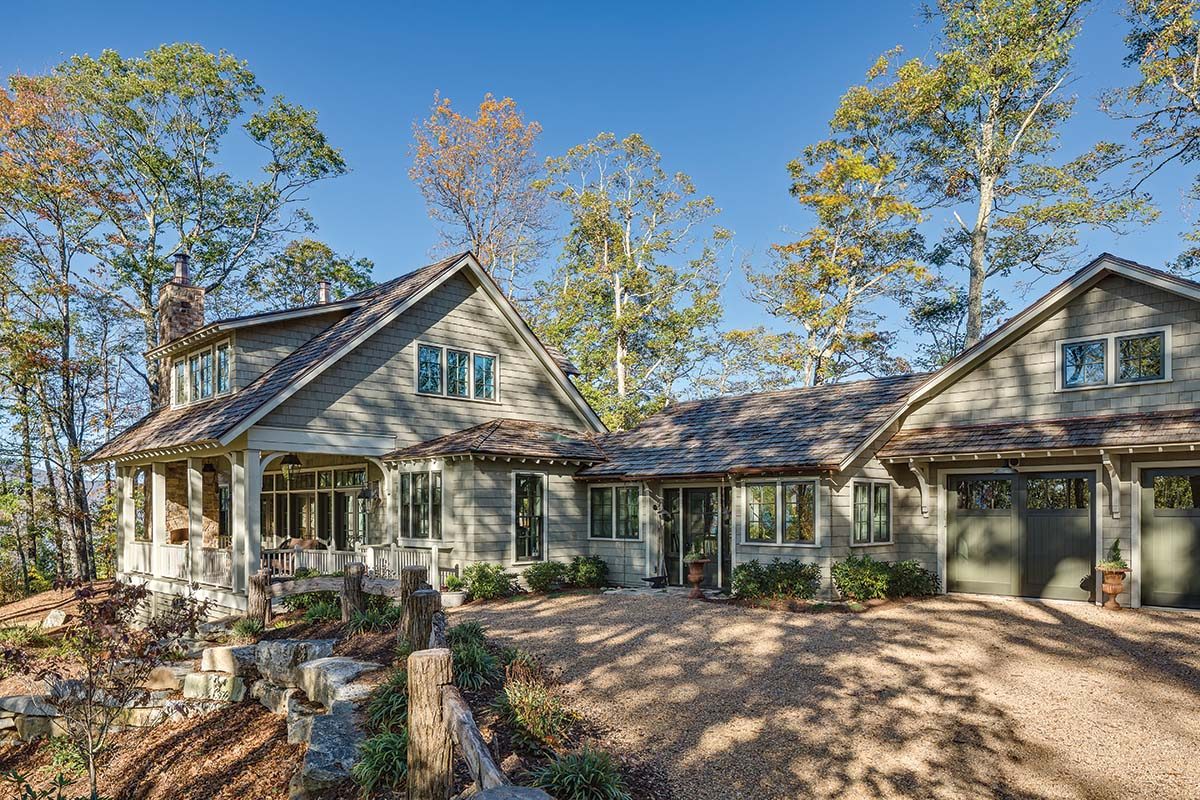
The DeBacco home in Balsam Mountain Preserve wings off a north-facing slope. Not only does it architecturally flow off the ridgeline, it also feels of the ridgeline — that is, built of vernacular mountain materials including wood-shake shingles, and featuring sharply peaked exterior dormers. Terry Pylant, principal of Historical Concepts, arranged the house in three sections, with a mudroom/entry hall taking the place of a traditional front approach. “The connector joining the main house to the garage was really a key part of the design, and has multiple functions,” explains Pylant. Homeowner Sharon DeBacco adds, “It limits the depth of the home so that as many rooms as possible can enjoy views from both the eastern and western sides.”
RESOURCES
Builder: Morgan-Keefe Builders (Arden)
Project Manager: McKenzie Dillingham (Morgan-Keefe)
Home Design: Historical Concepts (Design team: Terry Pylant, principal, with Ryan Yurcaba); Atlanta
Interior Designer: Owner Sharon DeBacco
Countertops: Mountain Marble (Asheville)
Cabinetry: Advance Cabinetry (Fletcher)
Fixture for Horse Trough: Bella Hardware & Bath (Asheville)
Woodwork: Todd Brandt, T&D Fine Finish Carpentry (Waynesville)
Salvaged Wood for Beams and Mantel: Appalachian Antique Hardwoods (Waynesville)
Tile: (kitchen and bathroom): C&S Tile and Stone (Hendersonville)
Flooring: Tidewater Lumber & Moulding (Simpsonville, SC)
Stone: Steep Creek Stoneworks (Brevard)
Landscaping: Barry Cosgrove Landscaping (Horse Shoe)
Reclaimed Brick: Cherokee Brick (Atlanta)
