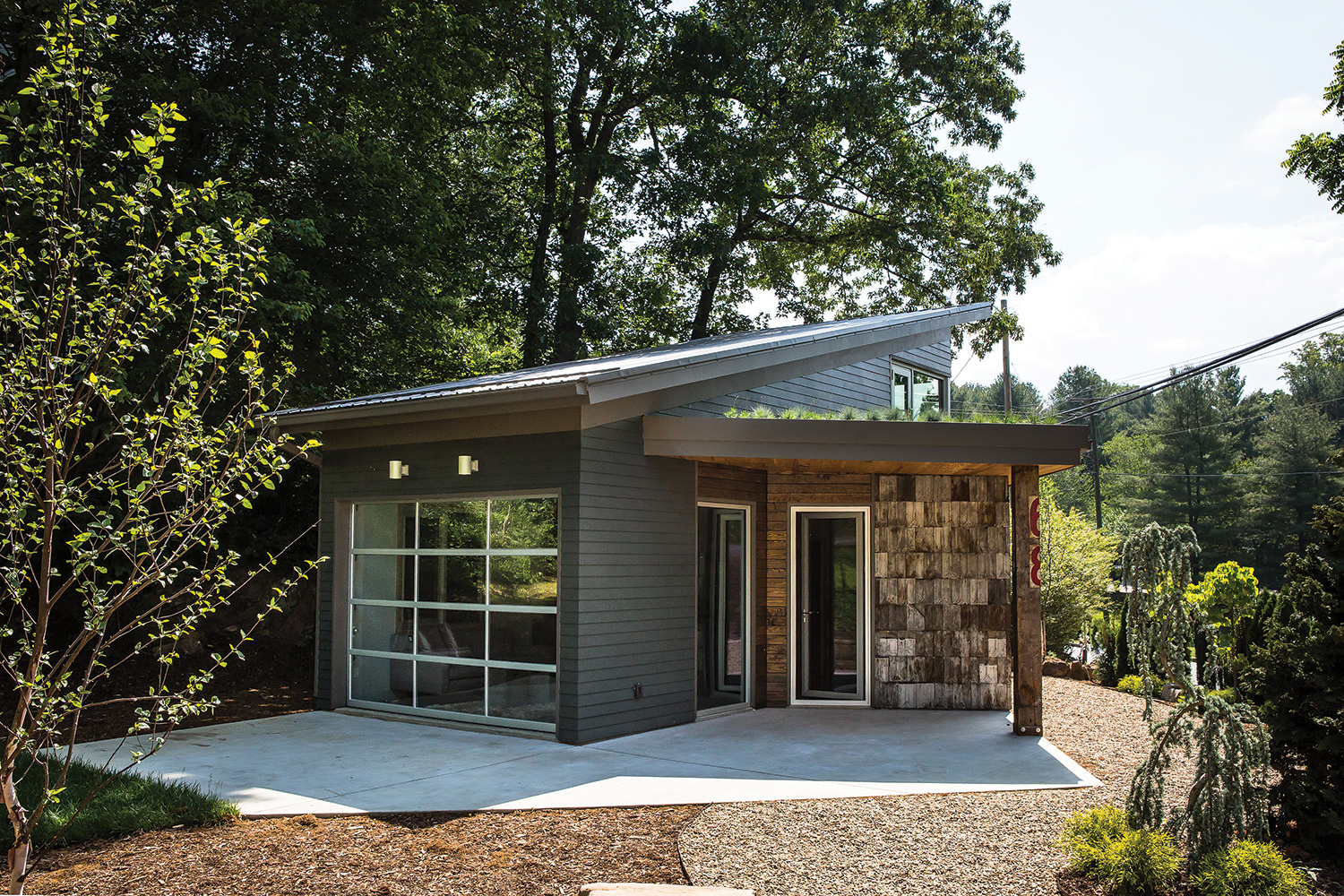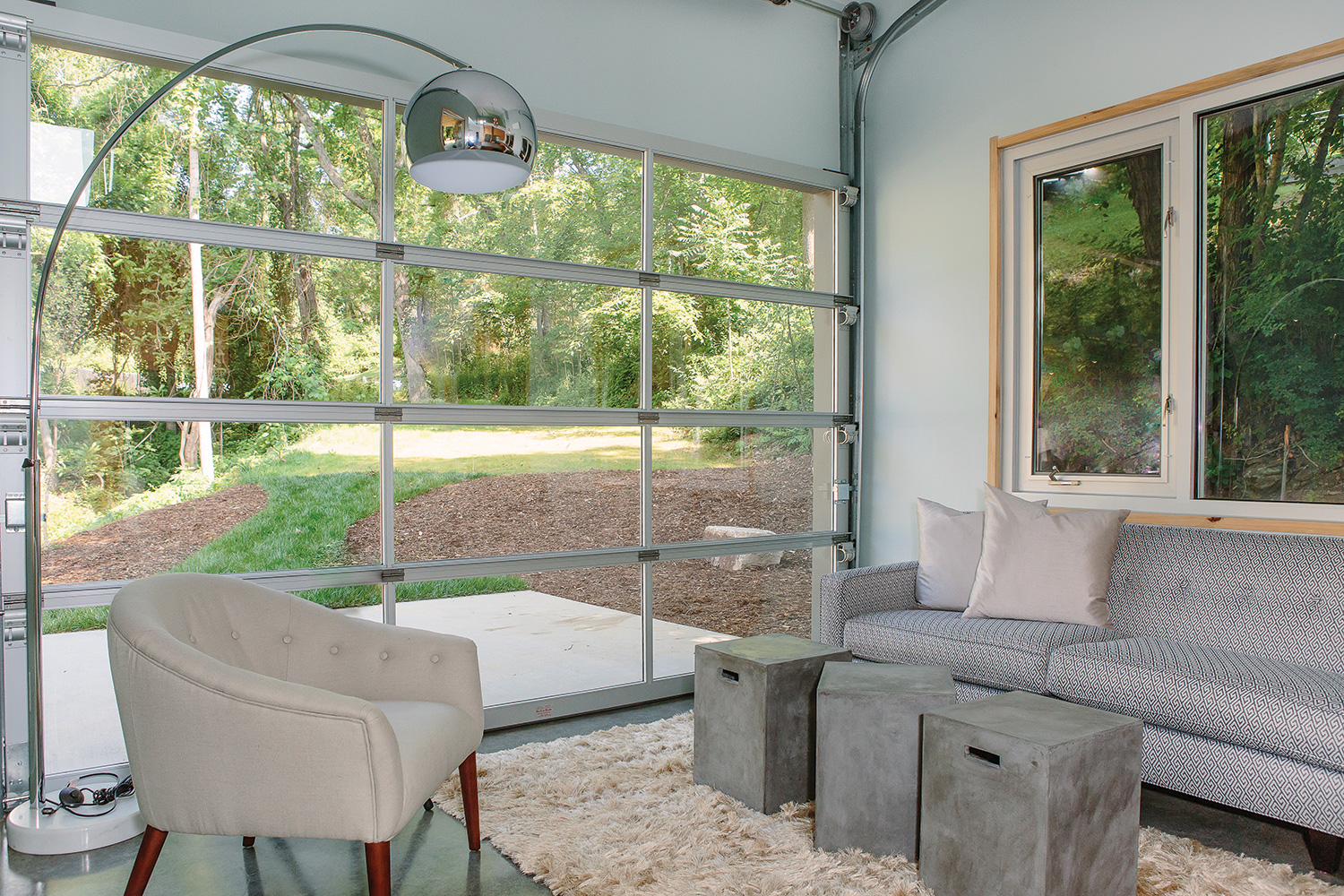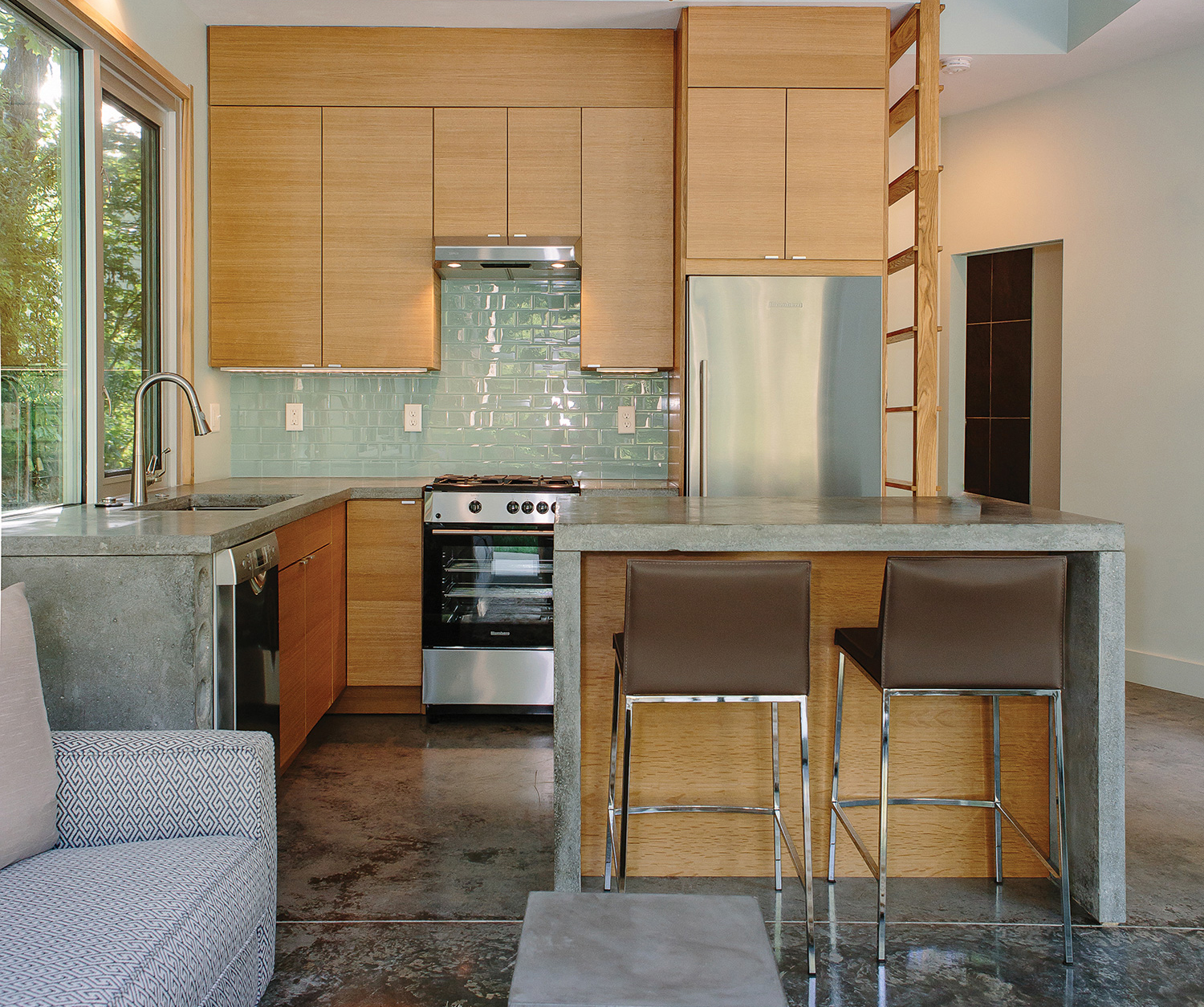
Contractor Thomas Wolfe is no relation to Asheville’s rhapsodic literary giant. But overseeing the siting of Lobo Builders’ 474-square-foot micro home on a tricky lot was an intricately plotted endeavor involving many characters.
Typically a resurrector of dilapidated edifices, “houses most people would bulldoze,” Wolfe sought architects Aaron and Calder Wilson, a husband-and-wife team based in central Asheville’s Kenilworth neighborhood. The initial plan, a mix of contemporary inclinations and reclaimed materials, isn’t too far off from the final product, minus overhead.
Metal roofing, repurposed from a two-story Waynesville farmhouse, bends around the v-shaped structure. The shingles, says Wolfe, were found on Craigslist and later molded via metal brake. That industrial touch complements steely blue siding and a generous concrete pad that encompasses much of the .182-acre lot. Positioned on Wyoming Road, the parcel had been deemed unusable and cast off as an additional parking lot for a nearby church, which has since been renovated into a full-time residence. The challenge, notes Wolfe, was not the plot’s boxy size, but a restrictive sewer line that cuts through its middle and an unnamed creek that flanks its left. A defunct avenue once demarcated the property line as well, though the city closed it down following a delicate petitioning process.
“No one elected to develop the land,” Wolfe continues, “because it could not support a conventional-sized home.”

Offering sensitivity to the modus operandi of neighboring structures, namely the church’s steep pitch, the Wilsons lobbied for a mono-pitched roof rather than a flat roof, as featured in initial blueprints. Sharing similar geometry to a lean-to, the design accommodates an airy, 173-square-foot loft, either spare bedroom or office, that overlooks three-acre Kenilworth Park.
“We agreed not to abandon the fabric of what was already there,” says Wolfe, epitomizing the unhampered synergy between builder and architect. It was an “exceptional working relationship,” adds Calder. “Thomas allows for creativity.”
Lavish eaves and overhangs, one supported by a factory beam purchased in Morganton, allow for elevated green space. A 200-square-foot living roof, installed by Asheville’s Living Roofs Inc., features ornamental grasses and striking perennials including flowering alliums. Wings of river rock act as buffers while accents of flagstone, visible from the road, tie into a patio below. The boost to aesthetics is marked, acknowledges Living Roof owner Emilio Ancaya. But the virescent, five-inch soil membrane also reduces the temperature inside during the lengthy Asheville warm season, where temps in the 80s can extend through mid October.“It makes a statement about the house,” says Ancaya. “When there are plants on the roof, you know something green is happening,” he acknowledges, laughing at the almost Seussian nature of it all.

In the yard, vegetation continues with low-maintenance grounds, courtesy of Farm Girl, an Asheville landscaping company exclusively staffed with women. A pea-gravel walk, studded with granite hunks and robust evergreens, leads to an angular concrete hardscape and a garage door from Highland Door Company. The entrance, an inexpensive alternative to fixed glass or accordion doors, faces a manageable strip of sod.
For cohesion, concrete flooring extends into the living space, contrasting against pale blue walls. The kitchen also features concrete countertops, a coat of beeswax offering a subtle amber haze and sleek, white oak cabinets, made by Greenkind Builders in Black Mountain. Whimsical light fixtures swing over the main floor, a globular pendant and fragile chandelier from Mobilia Contemporary Furnishings casting warmth.
Stainless-steel accents and a modest breakfast bar give way to the master suite: a continuation of concrete and copious light. “It was important to have some division in the home,” says Aaron, noting the fine balance between an open floor plan and privacy. Thus, the only bedroom is set off, though pine-trimmed windows with professional-grade glazing mitigate any feelings of isolation.
The apertures “welcome the creek,” marrying the inside with the out, says Wolfe. “It’s a huge design element,” he explains, describing the all-encompassing embankment. “So much in a small home is its outdoor area, and we welcomed that relationship.”

Comments are closed.