Intimate spaces turn spacious modern build into a “restful retreat”
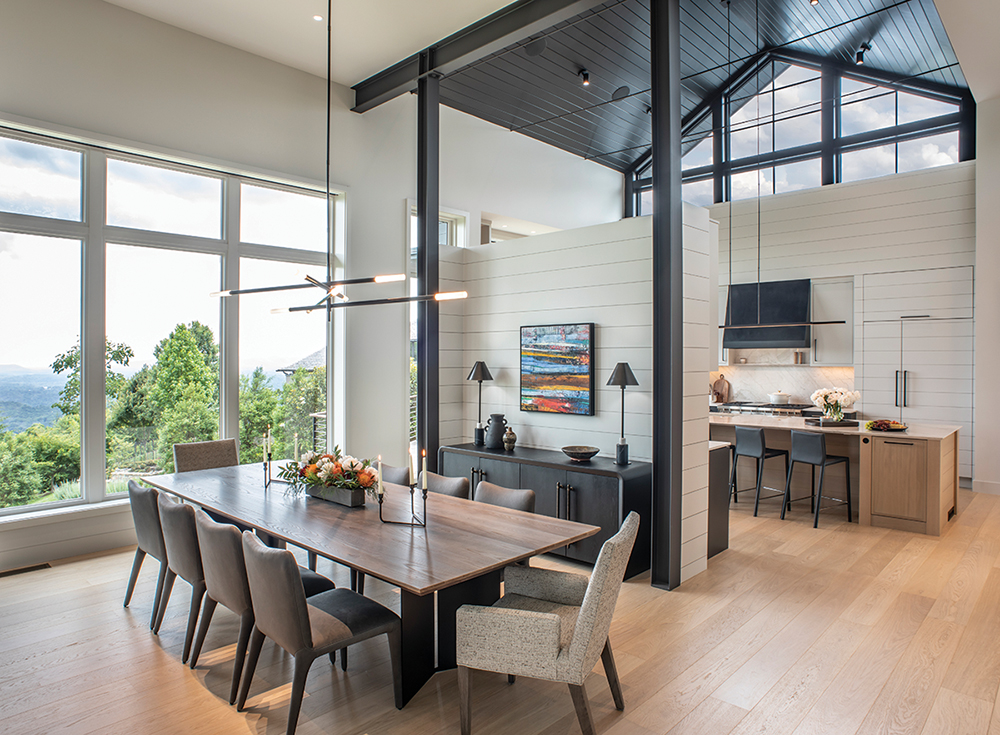
Photo by David Dietrich
A bear in the foyer is a whole different animal than a bear in the forest, and the one that lives here — rendered by local wildlife artist Tess Darling — embodies the courtly serenity found throughout the Reynolds Mountain home. A panoramic Blue Ridge view projects the call of the wild in full surround, answered within by an airy simplicity.
While minimalism can come off “somewhat effortless” as an aesthetic, “we have to be very intentional with our design choices in order to maintain warmth and functionality,” notes Sarah Brewer with Allard + Roberts Interior Design. Otherwise, Brewer explains, the minimalist look can seem “empty or sterile.”
Certainly a posh restraint is evident in the home’s crisp exterior profile, immaculate lines, and palette of earthy neutrals. But empty — hardly. The owners, a retired couple from Portland, are avid art collectors, enthusiastic home chefs, and involved grandparents for whose living-room furniture Brewer and firm co-owner Talli Roberts-Early chose “high performance” fabrics. Vitality is further evident in a deeply loaded four-season suite.
Even by regional standards, where decks are de rigueur, this outdoor-living array is impressive. The al fresco kitchen with “pitmaster” niche includes a classic Green Egg ceramic barbecue and a high-tech Coyote pellet grill. The space, notes Brewer, was wrapped in the same rock — “Dover Grey” limestone, installed by Steep Creek Stoneworks — that appears throughout the home.
A screened-in dining room with a gas fireplace and a lounge area extend the fresh-air hospitality. “We incorporated heaters on the ceiling in hopes that this space could be used year round,” says the designer.
In every interior space, “we like to create restful retreats for our clients to come home to,” says Roberts-Early.
That all-in approach is familiar to Hans Doellgast, owner of Jade Mountain Builders, the environmentally conscious firm that constructed the residence. Doellgast’s company, which numbers some forty carpenters, does everything from grading to framing, finish woodwork to boutique built-ins. Keeping all those skillsets in house instead of subcontracting “makes a huge difference,” he says. Doellgast’s large crew is vetted for experienced artistry and has also been known to break out singing on the job site.
One set of onlookers, in a neighboring residence, “said they had never been next to a job site where everyone was so happy,” reports Doellgast.
He prides himself on that positive energy and on the building of lifelong relationships; after the destruction of Hurricane Helene, Doellgast notes, “we paid to deploy our team all over Western North Carolina, cutting [through debris] on Elk Mountain Scenic Highway, on Webb Cove Road, in the Ramble.” The goodwill went both ways: Doellgast mentions a client homeowner who bought a swift-water rescue boat for recovery in the town of Marshall and another who dispatched a semi truck full of generators to hard-hit areas.
The owners here also embrace community interaction, according to Nathan Bryant of Altura Architects, principal on the project. In addition to the back-of-house barbecue spread, Bryant notes the firepit with chairs out front. “It’s not common for this element to be so public in the neighborhood, but our clients are friendly folks.”
The lot is high on the ridge, and thus the house hugs the ground. That, says Bryant, conveys “intentional deference to the layers of mountain ranges visible beyond the [building’s] profile.”
Horizontal orientation embodies the mountain-modern aesthetic, and here the low form also allows for elevation where it matters, namely “the raised central gable [that acts] as a sort of pavilion for the kitchen, dining, and living spaces,” says Bryant. “This enabled us to bring in daylight and ventilation from all four sides.”
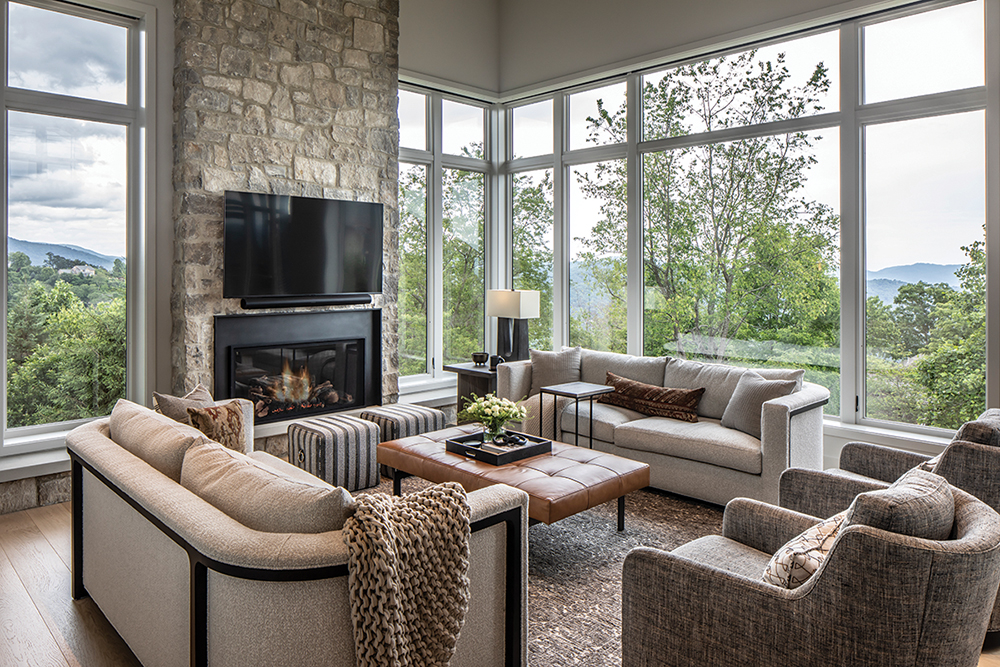
Sunshine and Shadow
Textural gestures in the great room include a prairie-limestone fireplace surround (the same rock was used on the exterior) and picture windows of various widths topped with a clerestory. Interior designers Sarah Brewer and Talli Roberts-Early appointed cozy textiles, a sofa with contrasting dark trim, and an upholstered coffee table; all work with the fireplace to keep the space warm.
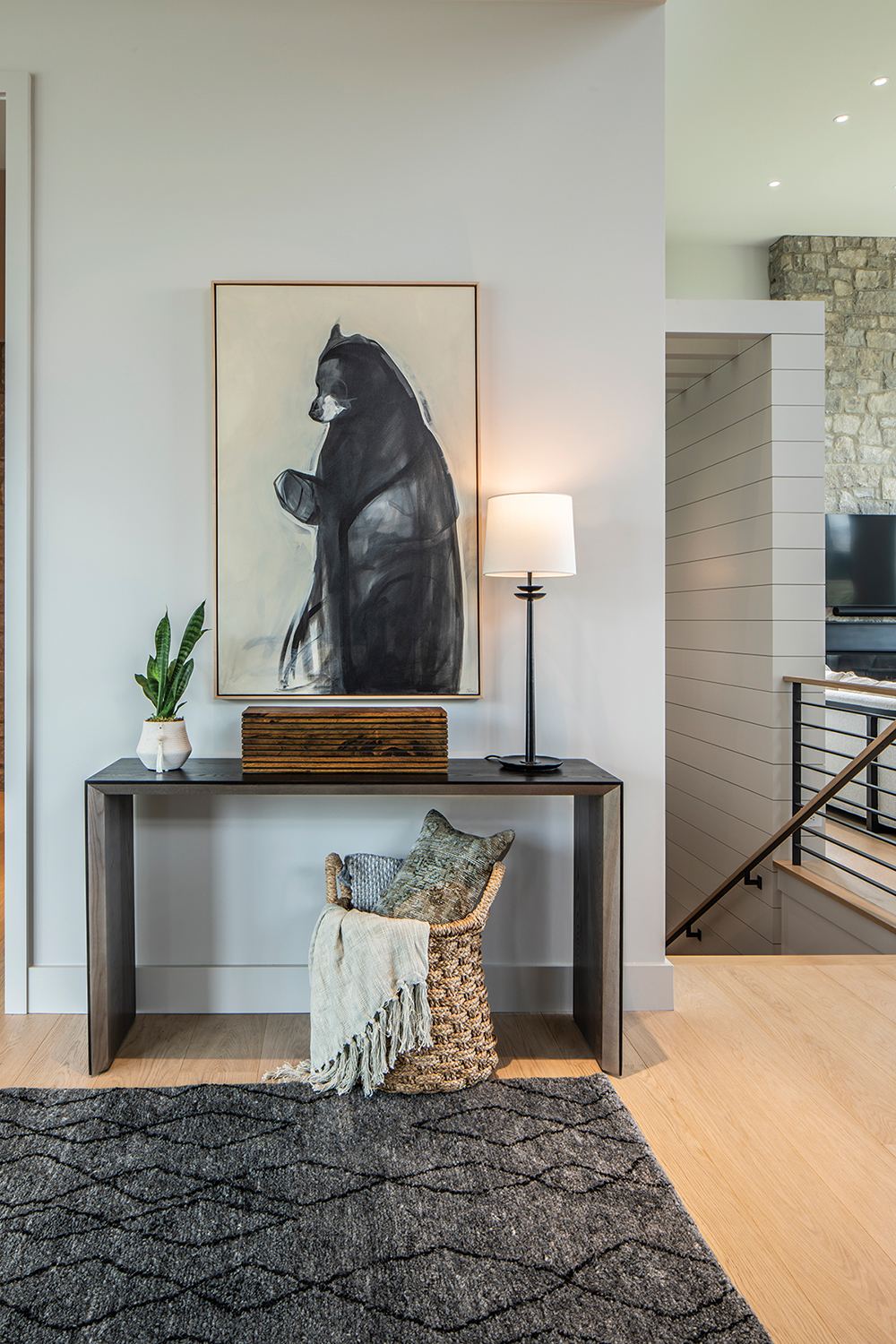
Photo by David Dietrich
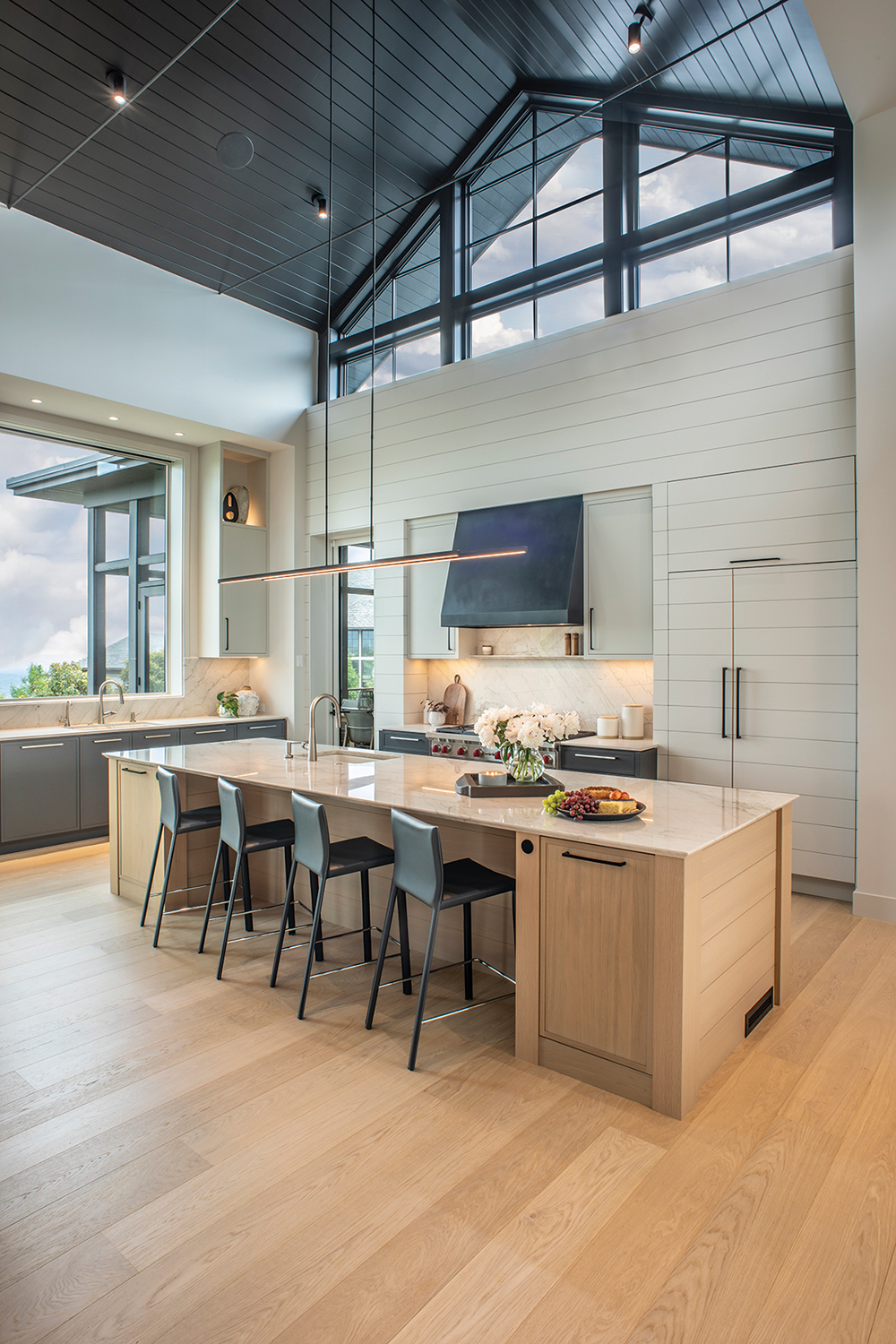
Photo by David Dietrich
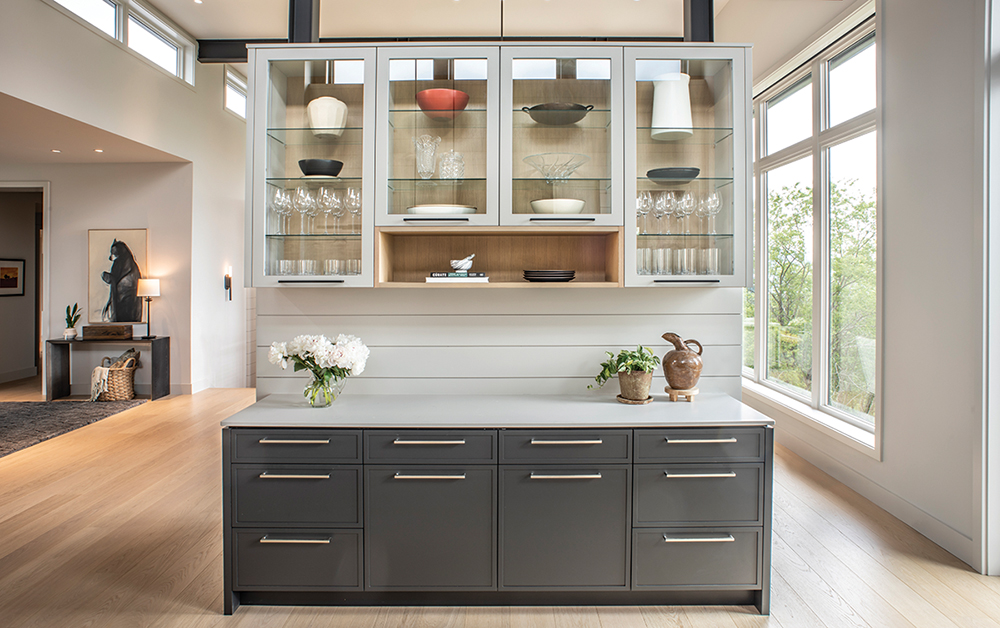
Personal Recipe
Altura Architects neatly stratified the kitchen in myriad dimensions. Here glass-paneled shelf fronts showcase the owners’ collection of local East Fork Pottery. The painted minimalist cabinetry, built by Keystone Kitchen & Bath, is “Repose Gray” on the upper row. Lower drawers pick up the darker side of the gray palette in “Iron Ore.” White-oak floors with a “Crystal Thunder” stain finish the look with lightness.
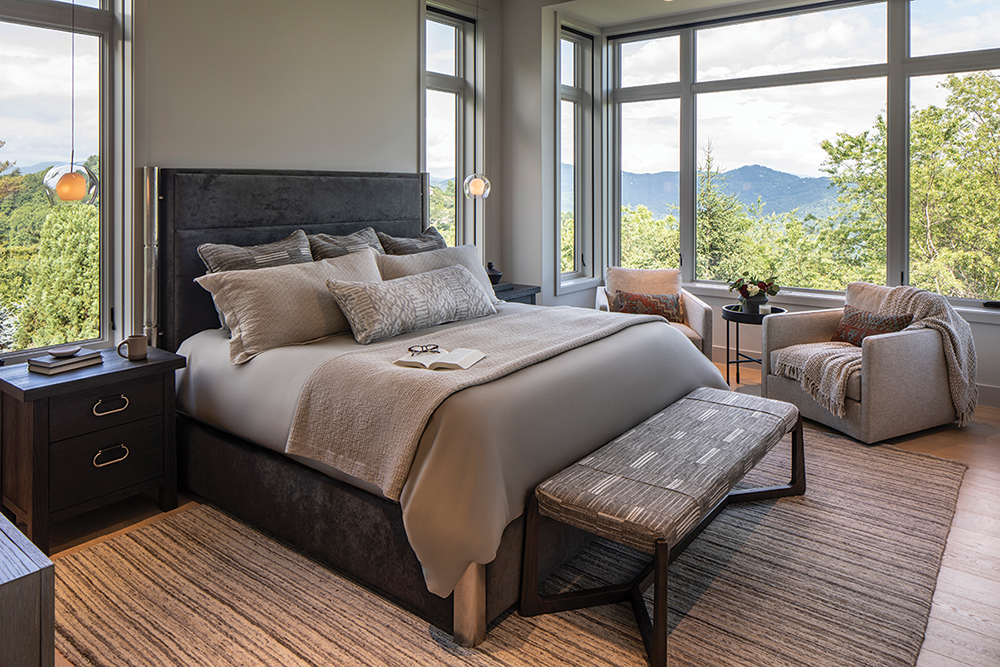
Down to Earth
Earthy tones, soft textures, and a neutral color palette means the beauty of the outdoor landscape retains pride of place in the primary bedroom. Rug from Textura of Asheville. “We intentionally kept the bedding and fabrics soft, neutral, and textural, so as not to detract from the view. And we positioned comfortable swivel chairs at the window nook for relaxing by that view,” says Allard + Roberts Interior Design co-owner Talli Roberts-Early.
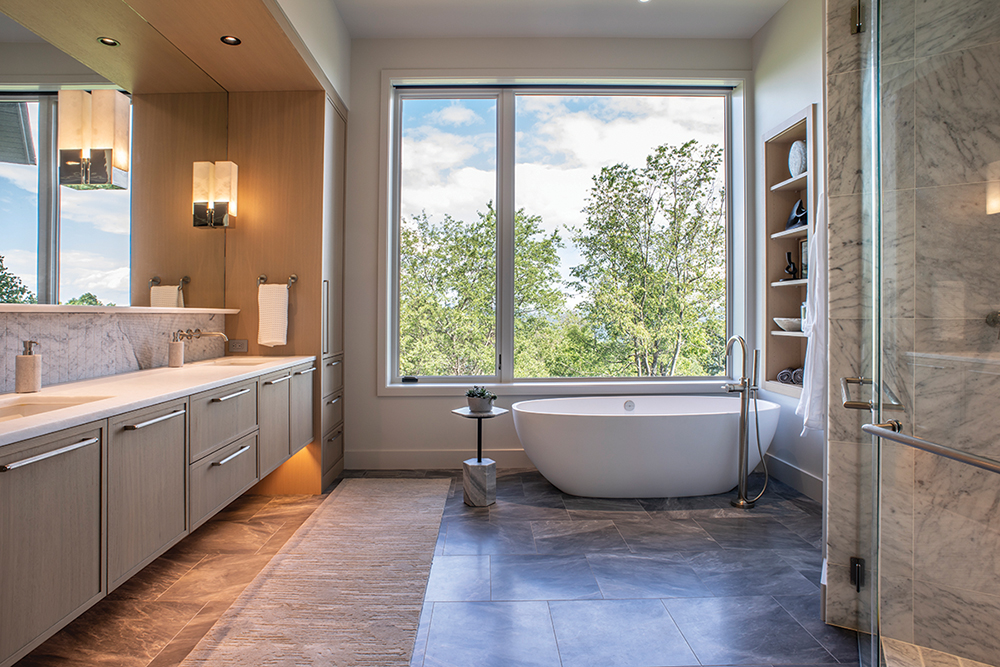
Soaking Up the Vibes
In the relaxing primary bath, a mix of patterns from Horizon Tile & Stone Gallery — for instance a textured marble backsplash — add depth without busyness. “There are hidden outlets in the drawers as well as simple storage solutions for hair tools,” reveals designer Sarah Brewer. “We also incorporated two built-in shelves, one at the entrance [Jade Mountain Builders] and one at the bathtub, made in white oak to match the cabinetry [Keystone Kitchen & Bath].”
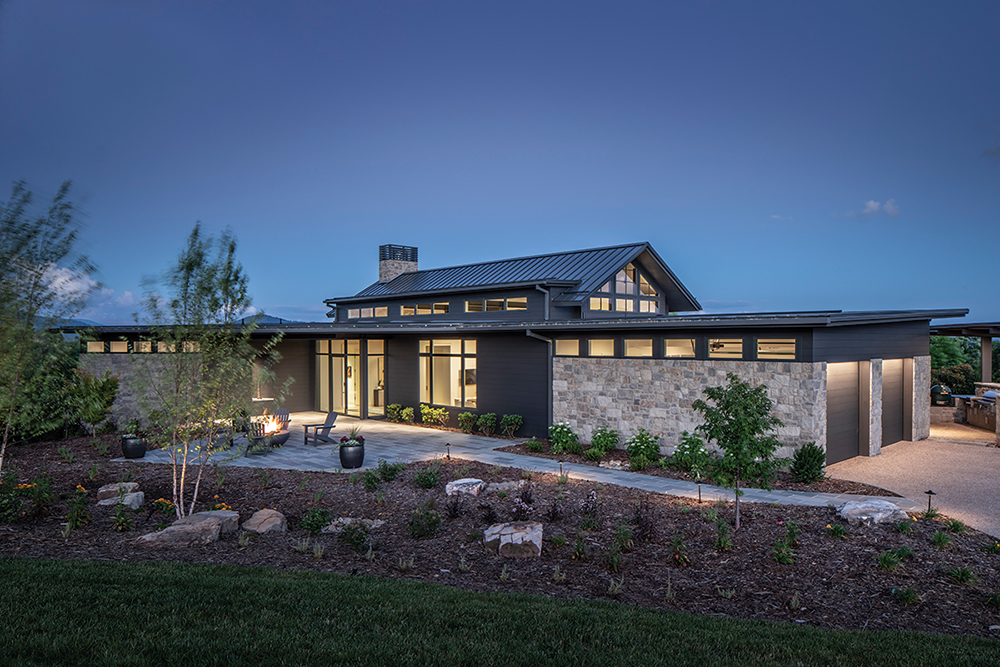
In Sky, On Point
Jade Mountain Builders crafted this Reynolds Mountain home with an exterior mix of high-tech Boral TruExterior siding and rugged prairie limestone. The flat roofing is briefly suspended by a central vaulted atrium. Minimalist landscaping by Gardenology keeps the scheme modern. “The house is a collaborative character within its mountain setting, not the sole character,” says Nathan Bryant, principal, Altura Architects. The bluestone pavers were installed by Steep Creek Stoneworks.
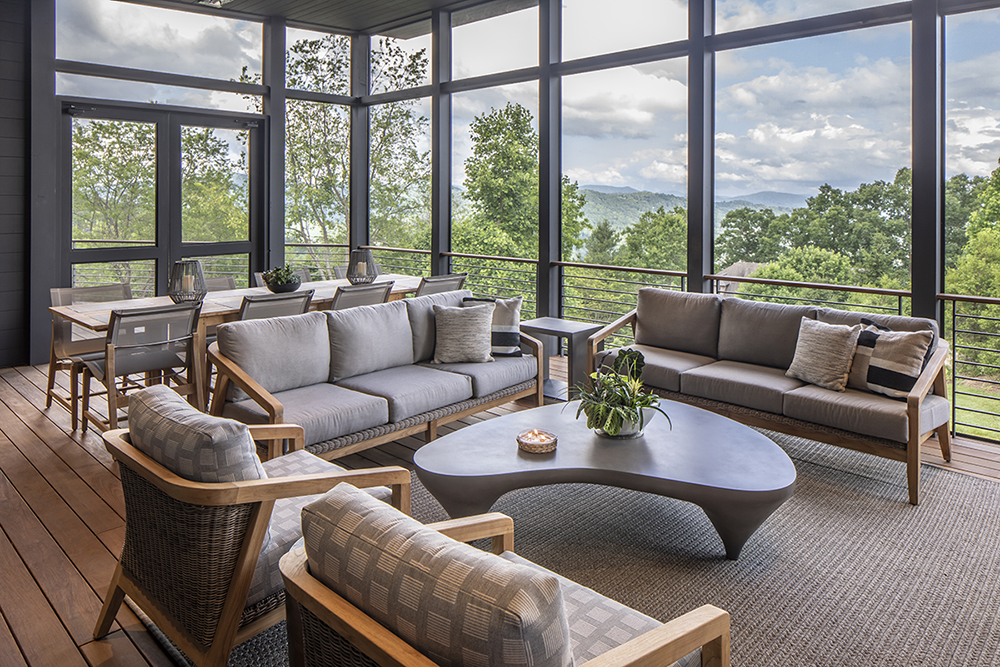
Open Table
The al fresco amenities include an outdoor kitchen, a limestone-covered grill pit, and this atmospheric, all-season lounge. Situated high on a ridge in the Reynolds Mountain community, the home was constructed by Jade Mountain Builders, who used an aggregate exposed concrete for the weather-resistant floors.
Resources
Architect: Altura Architects (Asheville)
Interior Designer: Talli Roberts-Early and Sarah Brewer, Allard + Roberts Interior Design (Asheville)
Builder: Jade Mountain Builders (Asheville)
Cabinetry: Keystone Kitchen & Bath (Asheville)
Commissioned Handmade Furniture: Bricker & Beam (dining-room table, select end tables), Columbia, SC; Gabe Aucott via Jade Mountain Builders (walnut vanity in powder room)
Countertops: Solid Surface Specialists (Waynesville)
Tile: Horizon Tile & Stone Gallery (Fletcher)
Local Fine Artwork:
East Fork Pottery (Asheville)
Tess Darling (Marshall)
Mark Bettis (Mark Bettis Studio & Gallery of Asheville)
Ceramics by Vicki Grant through Momentum Gallery of Asheville
Doors: Asheville Window and Door (Arden)
Landscaping: Gardenology, Inc. (Asheville)
Area Rugs: Carlos at Textura Rugs (Asheville, NC and Greenville, SC)
Stone Installation: Steep Creek Stoneworks (Brevard)
Appliances: Haywood Appliance (Asheville)
Plumbing Fixtures: Ferguson (Asheville)
