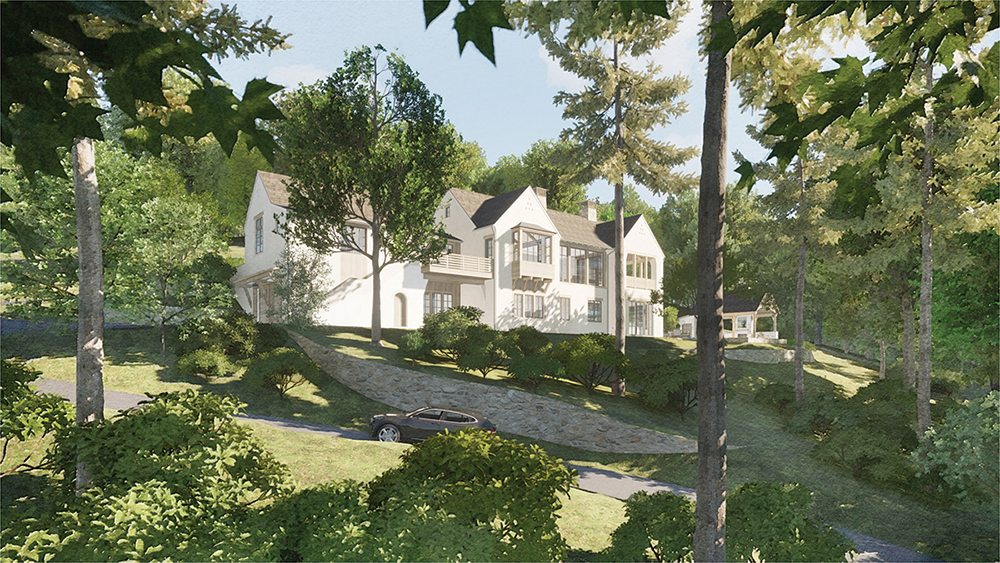Home punctuates Arts & Crafts elements with dramatic features

Architects Allison and Nick Markovich (Studio Marko) begin all their projects with a “kickoff site walk” during which, says, Allison, “we track our path so that we can identify areas on the property that are particularly pleasing.” For this project in Beaverdam Valley, one such coveted space was on the north side. “It contains layered views through old-growth oaks toward a distant mountain range,” explains Allison, lead architect on the home-in-progress. “We tailored the floor plan to highlight this view from the owners’ bedroom.”
The three-acre site sits on a wooded slope with nearly 180-degree panoramic views ranging from nearby hills to distant mountains. Behind the house, a community conservation area ensures the permanency of the adjacent woodland (including the “key corridor” framed by the great white oaks).
One of the biggest challenges posed by the site was the relatively tight and steep entry point from the roadway. “We worked with the team at Osgood Landscape Architecture who designed a graceful drive to enter the property,” Allison says. But the owners stipulated that they wanted a four-car garage, so the firm handled that with a customized motor court: “We stacked [a pair of] two-bay garages on top of each other, accessible from [different] directions.”

Photo by Colby Rabon
Of the four-bedroom, four-and-a-half bath house, the main living spaces (kitchen, living, and the all-important “outdoor room,” a screened porch) will face southeast toward the property’s expansive view. “This way, they have limited low-lying sun glare at the end of the day,” explains Allison. “The dining room faces northwest toward the conservation woodland.”
A bedroom wing with the primary and guest suites will be connected by a light-filled hallway. On the lower level will go a family room and bar space overlooking the pool courtyard, and, as well, two bedrooms with baths and an exercise room with a large steel-and-glass interior window wall.

Another amenity on the owners’ wish list was a stair tower to make a statement on the home’s exterior. “They loved this idea,” says Allison. As designed by Studio Marko, it encompasses a two-story timber-and-glass bay projecting into the pool’s courtyard. So positioned, the “striking and sunlit moments will be appreciated from both inside and out.”
Despite being thoroughly modern in terms of such extras, as well as in its building technology — the home will have a geothermal mechanical system and eventual solar panels — and in the abundance of light and views afforded by large contemporary windows, the 5,300 square-foot home’s design is also closely inspired by the architectural Arts and Crafts movement of the late 19th century.
“It incorporates asymmetrical and playful roof forms and window placement,” Allison describes. The house’s main entrance features a small portico with overhanging eaves and tapered square columns, a neat distillation of the vernacular Arts & Crafts bungalow, used here as a charming accessory detail. A thick timber lintel crowns the front door.
The Arts and Crafts emphasis on natural materials — “meeting the landscape” literally and figuratively — and meticulous craftsmanship is evident everywhere. The exterior will comprise brick painted in a creamy off-white, aluminum-clad windows with timber accents, thermally modified stained-wood siding and railings, and a composite shake roof. Meanwhile the planned interior materials are white-oak wood floors, plaster accent walls, natural wood beams, white-oak-and-walnut casework, and natural marble countertops. (In the living room, a stained wood ceiling in a crisscross pattern is intended to add texture and interest.)
Using unusual window configurations was another “opportunity to to create interesting spaces,” says Allison. “[The house’s] form meanders to create intimate courtyard moments, rather than presenting its full scale all at once,” she explains. “There are strong centerlines throughout the layout, which help to ground the experience of walking through the house.”
Architectural standouts small and large will include a breakfast bar in the kitchen (helping to illuminate the space while providing a charming spot to enjoy a morning coffee) and a captivating, freestanding pool pavilion framing the pool courtyard.
Again true to A&C style, the pool pavilion is a “custom-designed timber-frame structure with tapered round columns and trusses,” describes the architect. “The back side blends into the natural grade, tucking the pool bath and shower into a private corner.”
See studio-marko.com for more information.
Resources
Architect: Studio Marko Architecture & Interiors (Asheville)
Builder: Wright Family Custom Homes (Asheville)
Interior Design: Studio Marko and Lizzy Summerlin Interior Design (Asheville)
Landscape Design: Osgood Landscape Architecture, Inc. (Asheville)
