Lodge uses many different woods for “heavy rustic” vibe
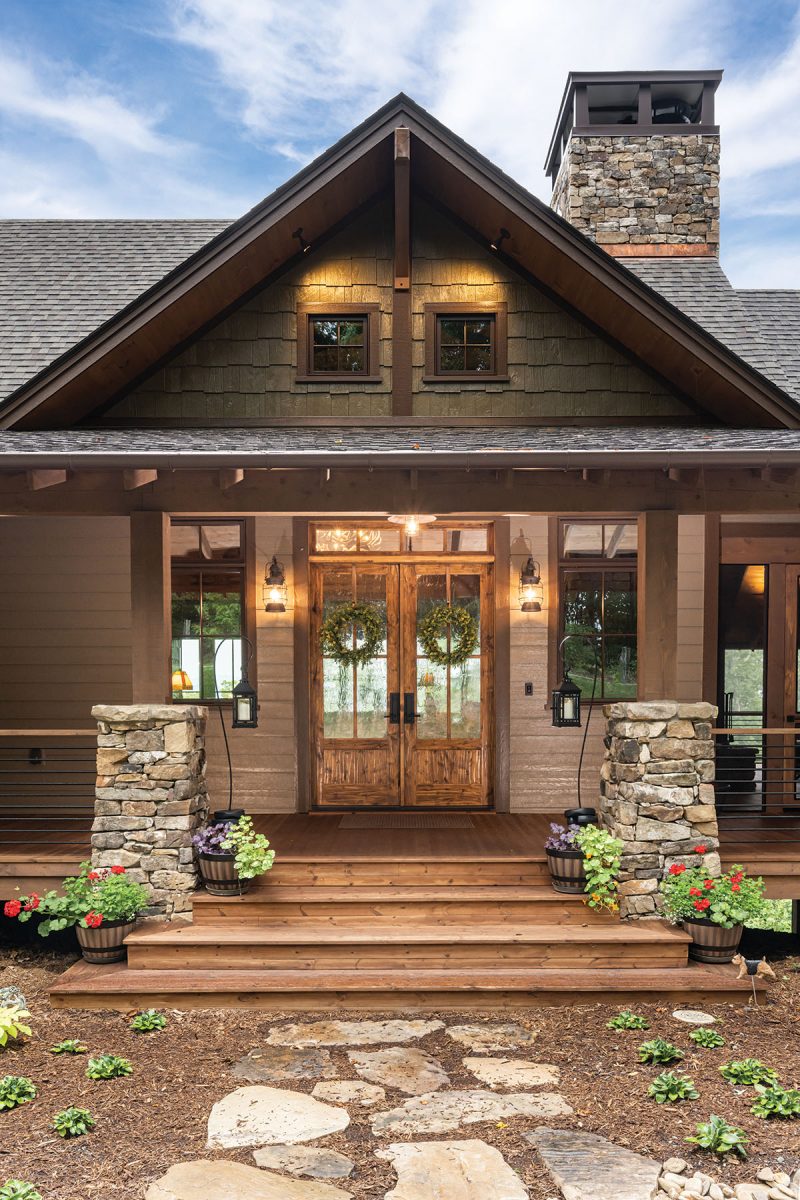
Photo by Ryan Theede
Interviewed in October, Debbie and James Lehman, an adventurous couple who love to hike and ski, mentioned the appearance this fall of “woolly worms” — furry caterpillars whose stripes, according to folklore, can foretell the coming winter — along with another seasonal harbinger: acorns. “They’re so plentiful this year,” says Debbie, who works as a project manager/coordinator.
The Lehmans are hunkered down in their handsome, custom-built rustic home in South Asheville, constructed by Living Stone Design & Build of Black Mountain and appointed by Lindsay Bingham with ID.ology Interiors & Design in West Asheville. If the couple sounds excited about the prospect of an old-fashioned snowy winter, it’s likely from their years spent living in Colorado before their most recent stint in St. Louis.
In 2003, Debbie and James took a bicycle tour in the Asheville area and switched their allegiance to the Southern mountains. “It’s better here than in Colorado,” declares James, a human-resources consultant. “There are [more] trees.” The couple praises Western North Carolina’s distinct but typically mild seasons and overall livability. “As we age, the elevation in Colorado would have been difficult to navigate,” Debbie points out.
Lehman Lodge looks out on Mount Pisgah, but it takes its aesthetic cues from the Rockies, as confirmed by Bingham, who describes the 4,400-square-foot home’s “massive fireplaces, bolted timbers, posts and beams, wood-planked rooms, and forged ironwork” — all hallmarks of classic Colorado décor. “By embracing this style within the North Carolina mountains,” says Bingham, “the concept encompassed the use of natural materials throughout. We wanted all the finishes to enhance those materials’ character with rich stains and autumn tones.”
Laura K. Sullivan, owner and principal interior designer of ID.ology, notes that “in Asheville, the predominant styles are moving more toward Craftsman or contemporary and less toward heavy rustic.” Therefore, designing Lehman Lodge was a retro change of pace and a “pleasure.”
“The aesthetic was purely rustic,” concurs Sean Sullivan, president of Living Stone. “The owners have an affinity for stained wood and had a vision for a natural home in the woods.”
Debbie and James chose a traditional-look plan through Moss Creek Designs in Knoxville and had it tweaked by Bingham to suit their needs, including doing away with a high loft area — “more space than we needed,” says James — in favor of a sleekly finished lower level. The long, narrow lot presented some logistical challenges, says project supervisor Mike Bates (Living Stone), especially when it came to “achieving the elevation and views the homeowners wanted.”
Jason McDowell (Jason McDowell Construction) is responsible for all the artisan carpentry and custom steel appointments throughout the home. “The great room was very time consuming — a lot of hard work,” says McDowell, “but in the end it all paid off.”
Bates notes how closely Debbie and James collaborated with Living Stone and ID.ology in selecting materials, “making it unique to their style.”
Indeed, “The Lehmans wanted to have sweat equity in the project,” says Sullivan, “and spent a few weekends painting and finishing the handrails themselves.”
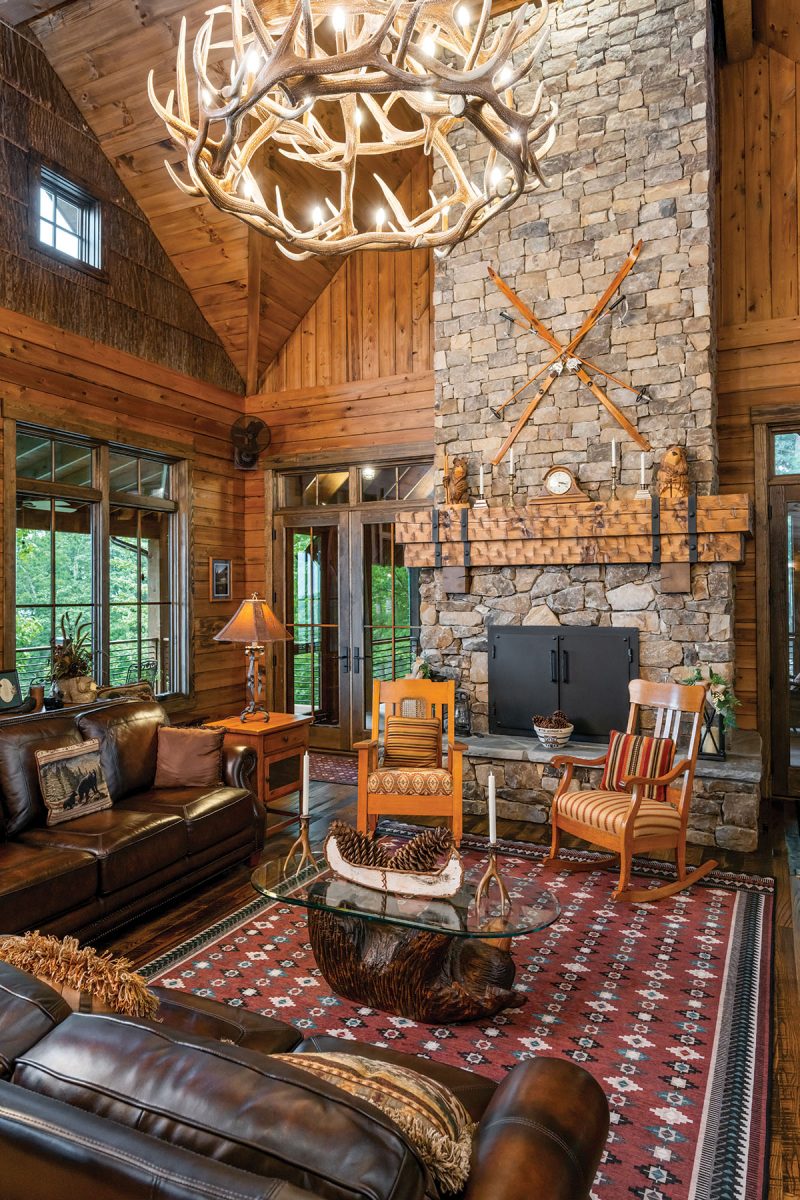
Photo by Ryan Theede
Not in Colorado Anymore…
The light-filled dining room faces a majestic Blue Ridge view (or it will, once all that temperate-rainforest fog lifts). The dining-room set is from owner Debbie Lehman’s collection of handmade Amish pieces (in this case from Dutch Craft Furniture in Berlin, Ohio). Arkansas-pine ceiling from GBS Building Supply of Hendersonville.
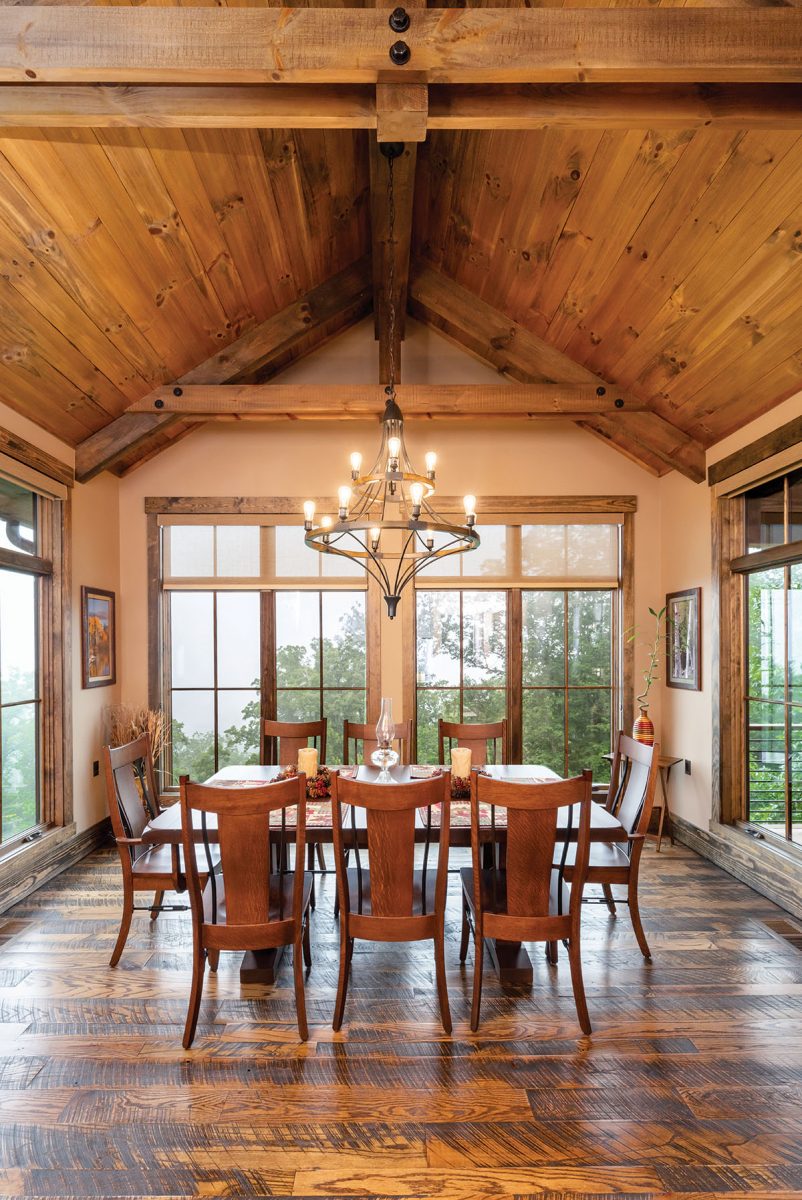
Earthy Appetite
Reclaimed red barnwood forms the striking kitchen island, created by Schmitz & Roberts Custom Cabinetry with wood from Appalachian Antique Hardwoods. “It was inspired by James’ close childhood memories of old red barns from back home [in Iowa],” says interior designer Lindsay Bingham (ID.ology). The island top is leathered granite and cabinetry is by Nova Kitchen & Bath, with a custom stain. “We decided to reconfigure the kitchen layout in order to make a connection with the living room,” says Bingham. “In doing so, the cooktop was oriented to face the fireplace and finished with a stone surround (Steep Creek Stoneworks) and custom-built iron hood.
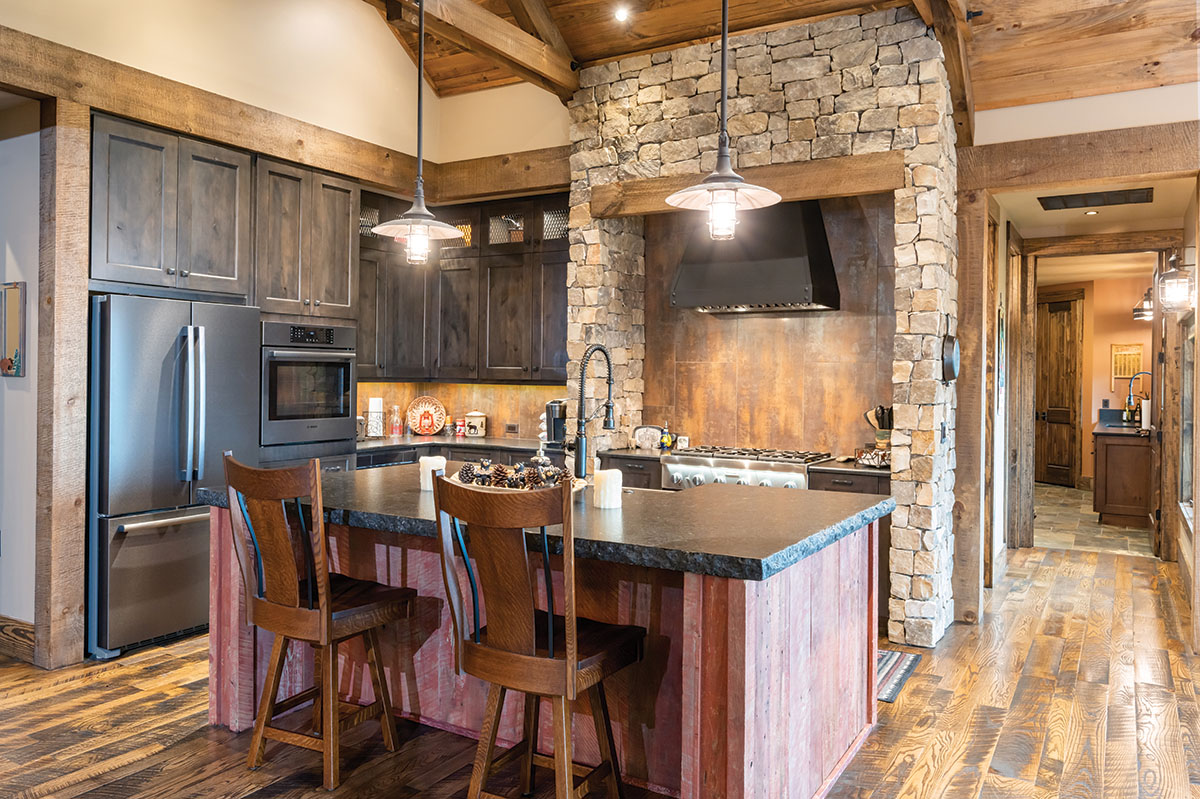
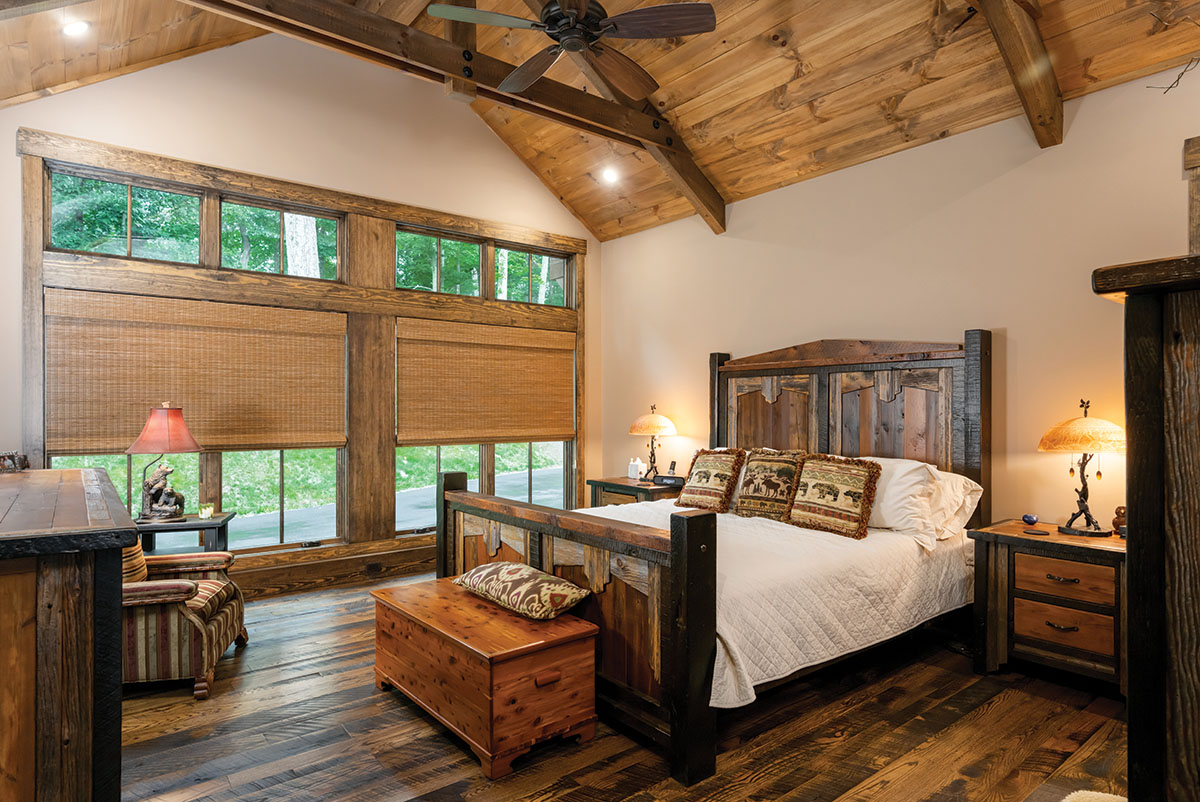
Photo by Ryan Theede
Washed in Wood
In the master bath, a mix of earthy, textured tiles from Horizon Tile & Stone Gallery “carries the concept,” according to interior designer Lindsay Bingham. “The river rocks cover the shower floor, which tie in with the walls — two wood-look tiles that are also incorporated in the vanity — and copper-steel tile accents.” The tile on the main part of the bathroom floor has an aged steel look. The mirrors were custom made out of pine and iron strapping (Jason McDowell).
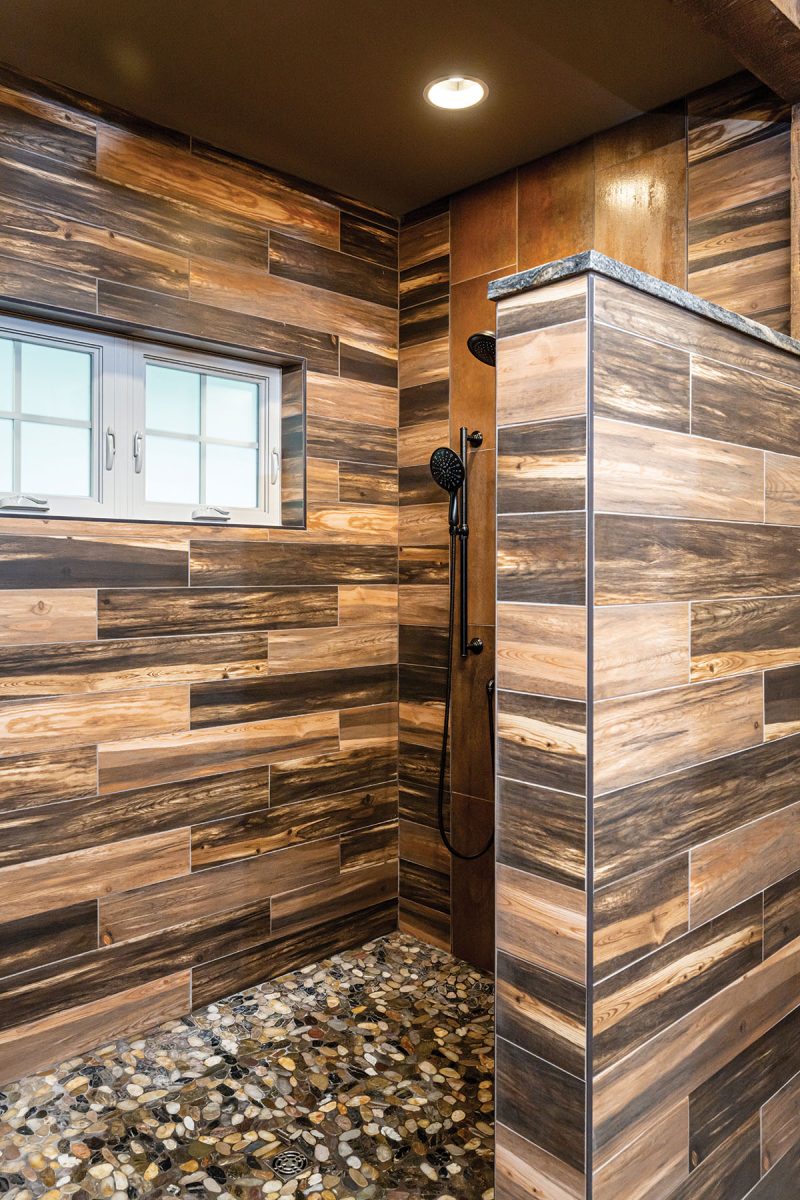
The Right Peaks
High-end traditional materials, including cedar posts and beams, milled Thermory decking, and stacked stone, make this home in South Asheville lodge-y with a modern outlook. An expansive “outdoor room” ties it to the landscape. Home plan from Moss Creek Designs of Knoxville. Construction by Living Stone Design & Build of Black Mountain.
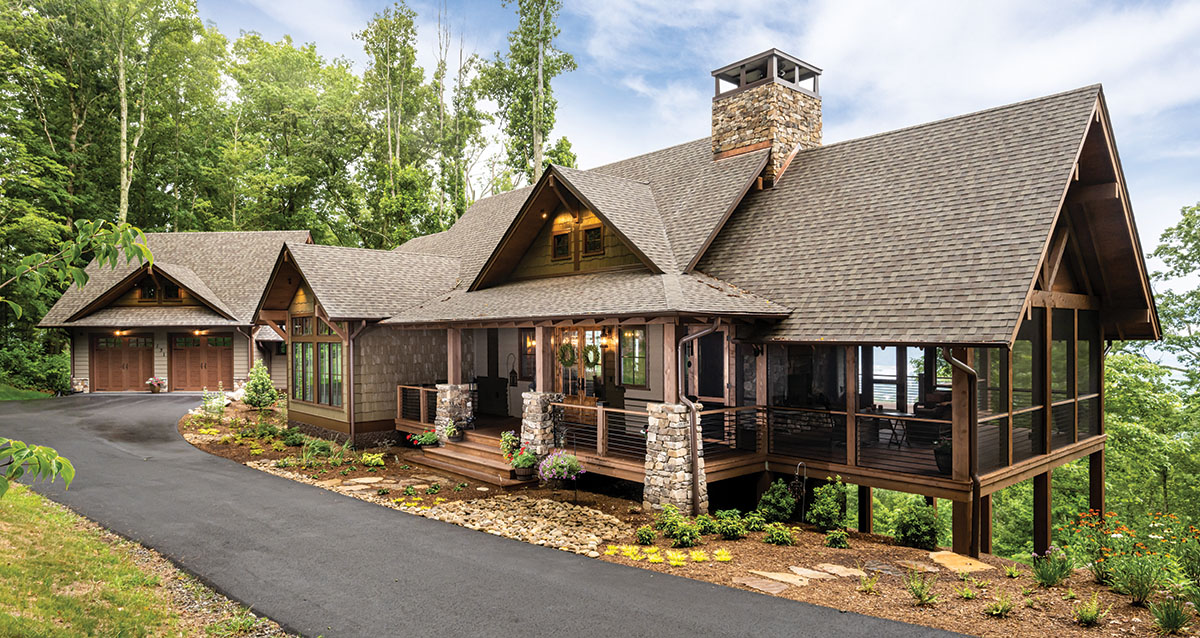
The Outdoor Life
Steel casement doors lead to the 480-square-foot screened-in side porch with vaulted ceiling and a wood-burning stone fireplace (Living Stone Design & Build, with stone by Steep Creek Stoneworks and framing by Ken MacKay, SKL Construction).
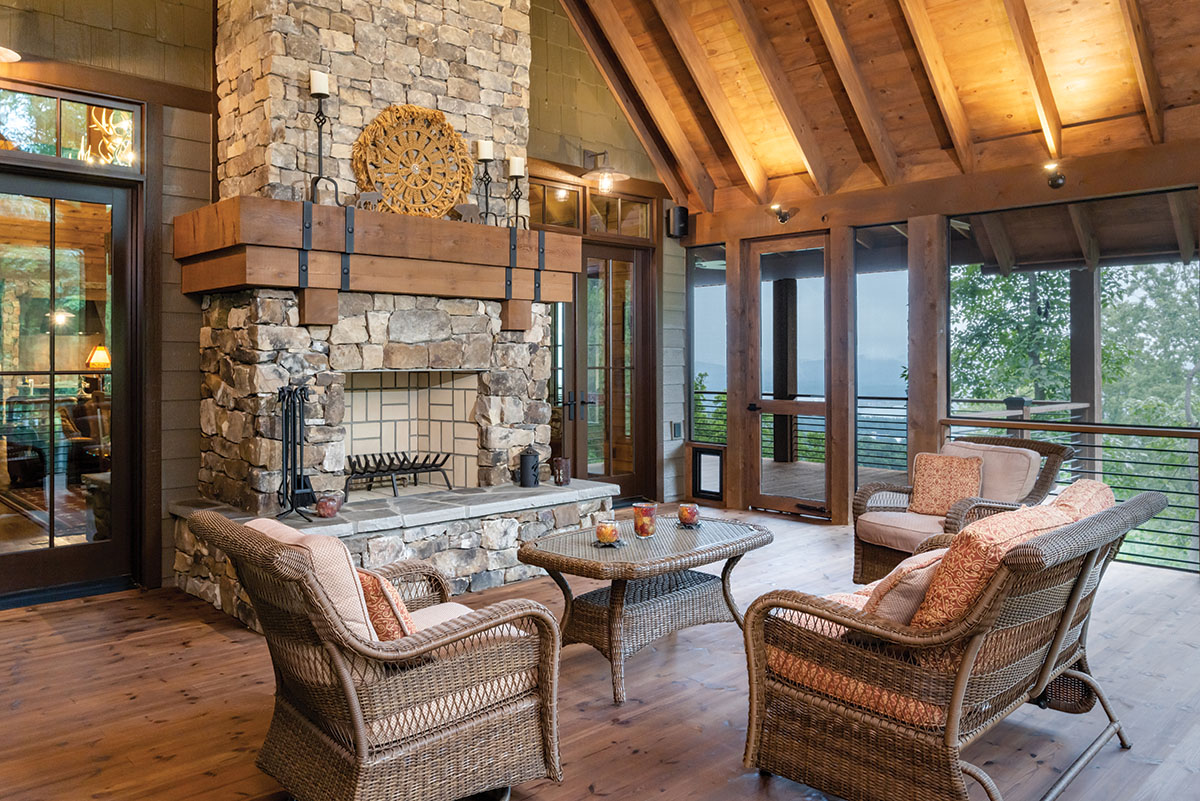
Resources
Builder: Living Stone Design & Build — Sean Sullivan, President (Black Mountain)
Interior Designer: Lindsay Bingham, ID.ology Interiors & Design (Asheville)
Project Manager: Mike Bates (Superintendent, Living Stone Design & Build)
Residential Designer: Moss Creek Designs (Knoxville, Tenn.)
Beams: GBS Building Supply (Hendersonville) and Tidewater Lumber & Moulding (Greer, SC)
Interior wood and exterior siding: GBS Building Supply (Hendersonville)
Cabinetry: Nova Kitchen & Bath, (Arden)
Finish Carpentry, Steelwork, Custom Appointments: Jason McDowell Construction (Fairview)
Powder Room Vanity: Bee Tree Hardwoods, Asheville (fabricated and installed by Jason McDowell Construction of Fairview)
Kitchen Island: Schmitz & Roberts Custom Cabinetry (Black Mountain), wood from Appalachian Antique Hardwoods (Waynesville)
Den Fireplace: Wood from Appalachian Antique Hardwoods (Waynesville)
Closets, Murphy Bed, Office Built-Ins, Laundry-Room Accessories: More Space Place (Asheville)
Countertops: RockStar Marble & Granite (Fletcher)
Tile: Horizon Tile & Stone Gallery (Fletcher)
Stone: Steep Creek Stoneworks (Brevard)
Metal/Steel: Iron Jason McDowell Construction (Fairview) with Black Powder Coat by Finish Line Powder Coating (Fairview)
Garage doors: Asheville Garage Door (Swannanoa)
Wood: Cypress on walls, circle-sawn white oak on floors, antique hewn timber fireplace mantels, and rough Eastern White Pine Timber from Tidewater Lumber & Moulding (Greer, SC); tongue-and-groove pine on ceiling from GBS Building Supply (Hendersonville); bark from Jennings Building Supply (WNC)
Framers: Ken MacKay, SKL Construction (Asheville)
Outdoor Room Screening: CW Brown Exteriors (Asheville)
Windows & Doors: Thompson Window
Appliances: Haywood Appliance (Asheville)

20 years ago we were neighbors. Always stayed in touch. I’d love to see this masterpiece. We lived in NC for 10 years loved it. Asheville is a great place to enjoy life. So happy for Deb and James to have their dream home. It is fabulous. Happy new year and enjoy your home. 😊🥳🍷