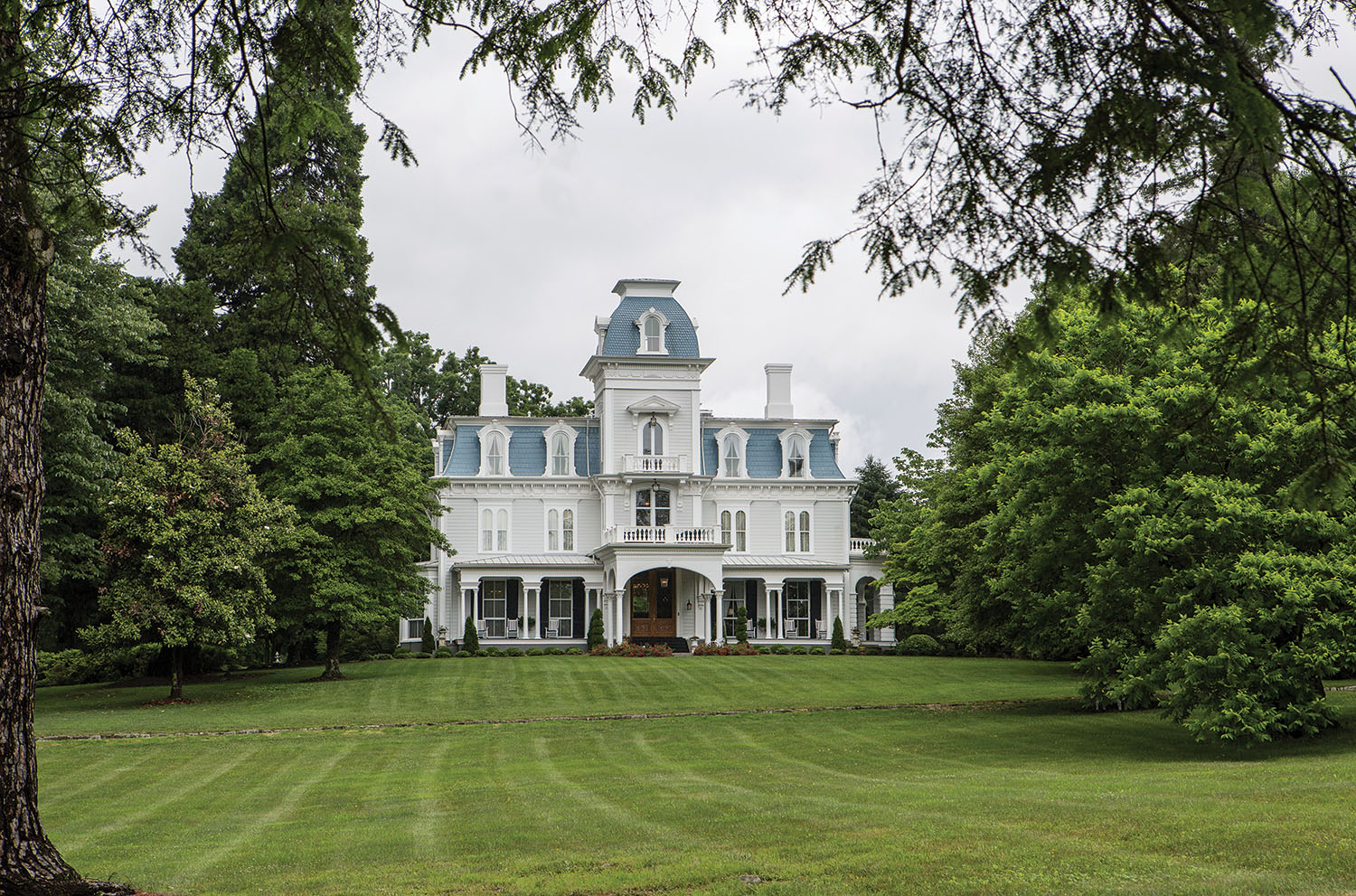
Although built by French royalty in 1836, the estate’s Second French Empire look wasn’t added until the 1880s. It was restored over the past seven years by current owners Lori and Bob Harrison, who reconstructed the exterior without altering period details. Everything was replaced “with original materials in the original style,” says Lori. After research trips to Charleston, the couple added soffit and facia ornamentation “to match the architecture of similar period homes.”
Photo by David Dietrich
It’s a wedding-cake house, and not the modern minimalist kind smoothed in fondant, either. Some 182 years after it was built, Saluda Cottages remains all buttercream and fantastic edges, a study in ornamental architecture and unapologetic gentility.
The estate isn’t in the town of Saluda, as its name suggests, but in Flat Rock, near Carl Sandburg’s Connemara. (The road it sits on used to be called Saluda Path.) The plural “Cottages” is still a mystery. It may refer to long-gone outbuildings, including, in the house’s first generation, slave quarters.
Saluda Cottages has survived many hand-overs and do-overs. As with all of Flat Rock’s most publicized chunks of real estate, it served as a mountain getaway for coastal gentry who had the means to flee smothering Lowcountry heat. The estate has royal origins: it was sited in 1836 by Count Joseph Marie Gabriel St. Xavier de Choiseul, the French consul to Charleston and Savannah. However, its Second French Empire exterior came half a century later; its first look was a plainer farmhouse style.
In its antebellum sunset, Saluda Cottages was briefly owned by Christopher Gustavus Memminger, who drafted the Provisional Constitution governing the Confederacy. Rice planter Izard Middleton, a scion of Charleston’s noted public plantation Middleton Place — home to America’s oldest landscaped gardens — lived in the estate through the Civil War, then had to sell it, his fortune gone with the wind. In the late 1880s, General Rudolph Siegling, editor of the Charleston Post & Courier, lived there. The Siegling family is responsible for the home’s arched hauteur, including the mansard roofline with cresting, the porte-cochère, and the dominating turret.
Henderson County’s Boyd family owned Saluda Cottages for the major part of the 20th century, and today it’s in the hands of preservationists Lori and Bob Harrison, who bought the property in 2010 and saved its 20 surrounding acres by donating a historic easement to the local group Historic Flat Rock, Inc., keeping the property safe from developers forever. (The couple recently purchased 12 additional acres.)
So the grounds stay untouched — but everything else got transformed from doorknob to cornice. The Harrisons are Western North Carolina natives who own AAC Building Materials. They spent seven years restoring the 6,346-square-foot residence to period significance, starting with major structural work necessitated by water damage. (David Carpenter led the demolition team in the four-year overhaul.)
“Our goal was to create the feel that the home had always been this way, and folks would say, ‘It looks great — [but] what did you do?’” says Bob. He adds that he and his wife feel privileged to have the resources to revive the grand house, and humbled by the fanfare surrounding the result. The Harrisons’ other titled renovation is Sondley House in East Asheville, built by Biltmore House architect Richard Sharp Smith.
Lori claims no formal interior-design education, but her stamp on Saluda Cottages cuts way beyond the selection of paint or furniture. She mixed and married complex color schemes and designed floor-to-ceiling mahogany bookshelves in the library. With her party of master craftsmen, “we created each detail as close to my vision as possible,” she says.
To say the rooms have character is only a fragment of the story. Really, the rooms are characters. Like Middleton Place in the Lowcountry or the Biltmore itself, Saluda Cottages feels like a place where fancy events or ticketed history tours should happen. However, as with all of the home’s previous owners, the Harrisons choose to keep it in the family (they have four grown children and a granddaughter).
Wedded to the project for almost a decade, the couple repeatedly praises their interior finisher and advisor Robert Pryby-Ashley, principal of Asheville Artisans Ltd., who applied 23.75-karat Italian gold leaf to mouldings and mirror frames, antiqued finishes, stenciled vast rooms, and faux-painted the most dramatic “wow” features in a mansion filled with them.
Master carpenters Dan Eckert (Daniel Carpentry) and Tom Luff also merit special mention, says Lori. For six years, “they did all the finish carpentry, they re-laid floors and re-hung doors, and ran a world of trim.”
Historic Flat Rock, Inc. (historicflatrockinc.com) presents The 50th Anniversary Tour of Flat Rock Homes on Saturday, July 21, 10am-4pm, including Saluda Cottages. See the article on page 40 of this issue for more information.
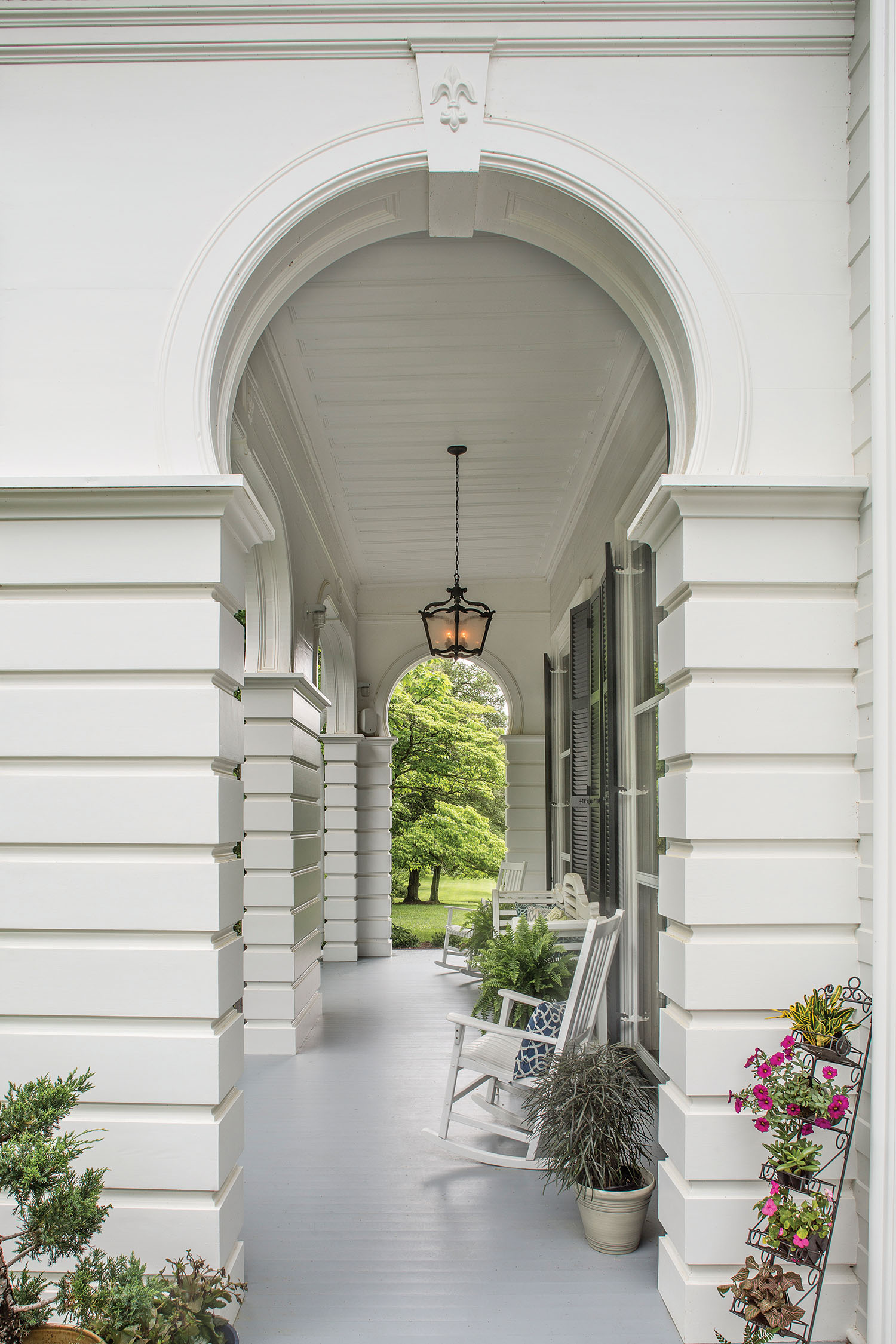
Photo by David Dietrich
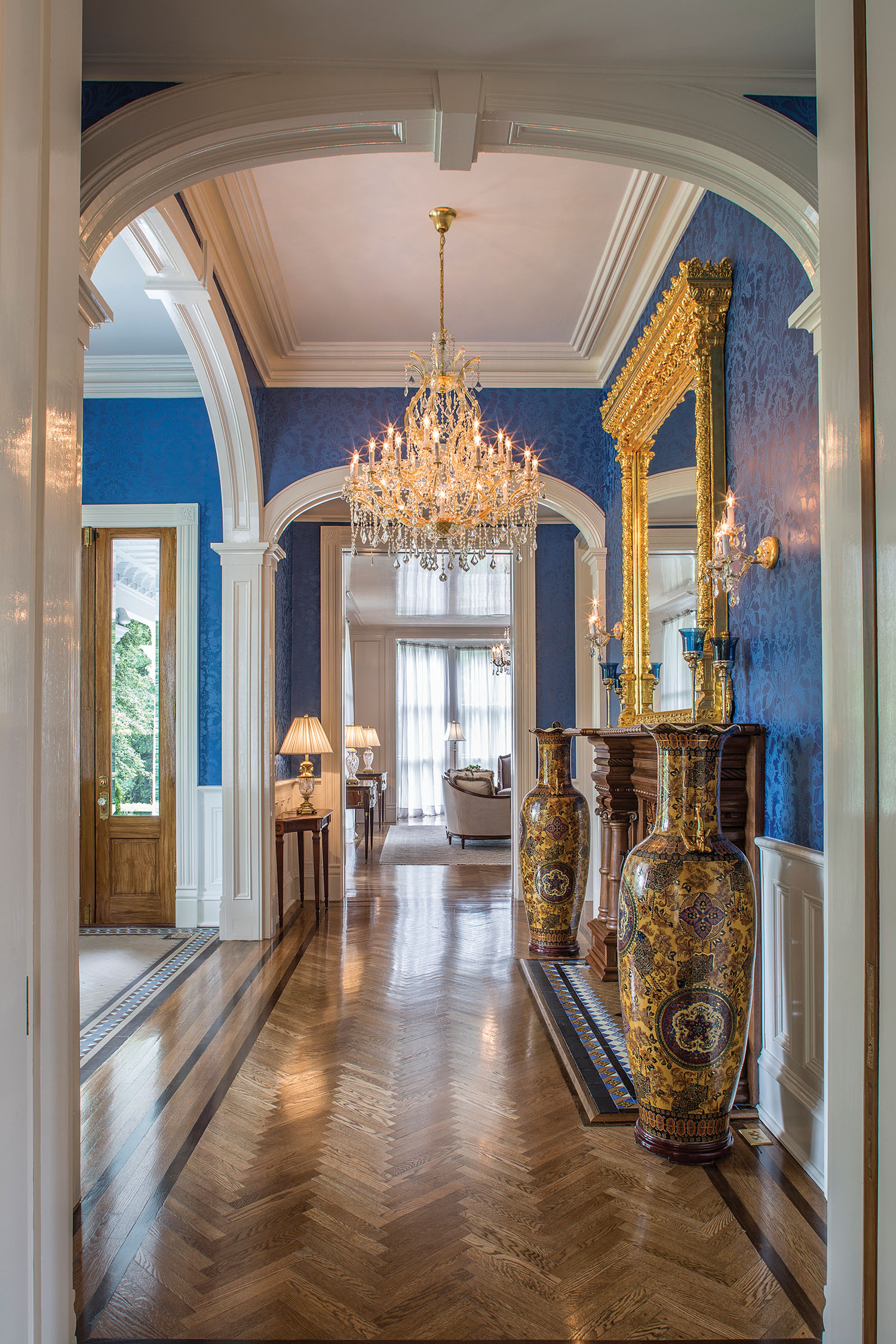
The Countess
The French consul to Charleston and Savannah founded the estate, and his wife, Countess Sarah de Choiseul, is buried in nearby St. John in the Wilderness cemetery. The royal-blue foyer feels particularly French, especially combined with antique-white trim on the arched entries. The mirror and sconces were enhanced with gold leaf by Asheville Artisans Ltd, and the giant urns were scouted in a local antique store by the current lady of the house, Lori Harrison. Their gesture of empire seems invoked by the original madame herself. The floors are original, an oak herringbone pattern with walnut trim. Floor refinishing by Marvin Ashburn of Ashburn’s Custom Floors.
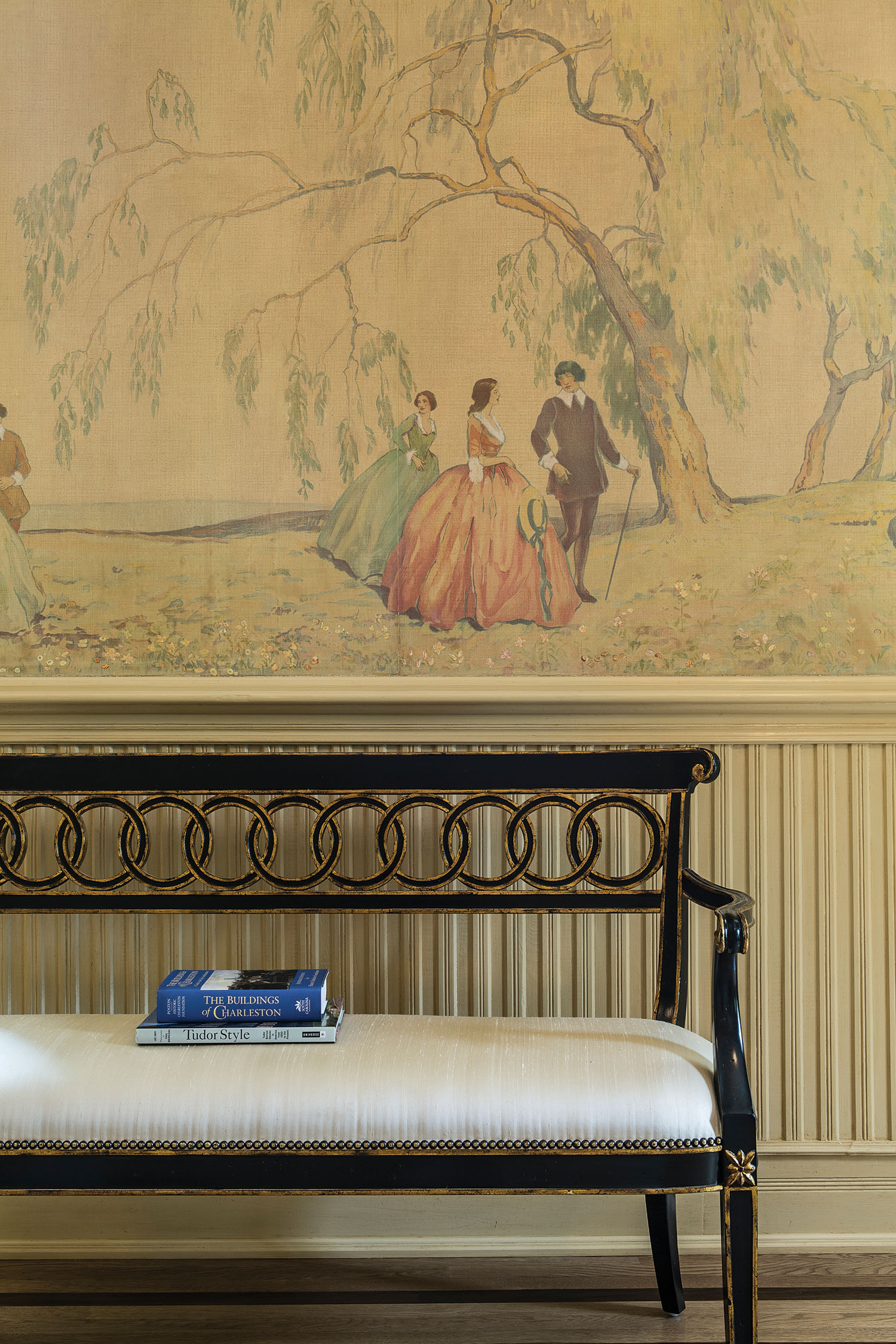
The ballroom on the mansion’s top floor feels resonant with bygone life, its elegant period energy restored via an astonishing project by Asheville Artisans Ltd. It took four months to restore and replicate the room’s antique wallpaper. On the wall with the fireplaces, no wallpaper existed, and the pattern was painted from scratch.
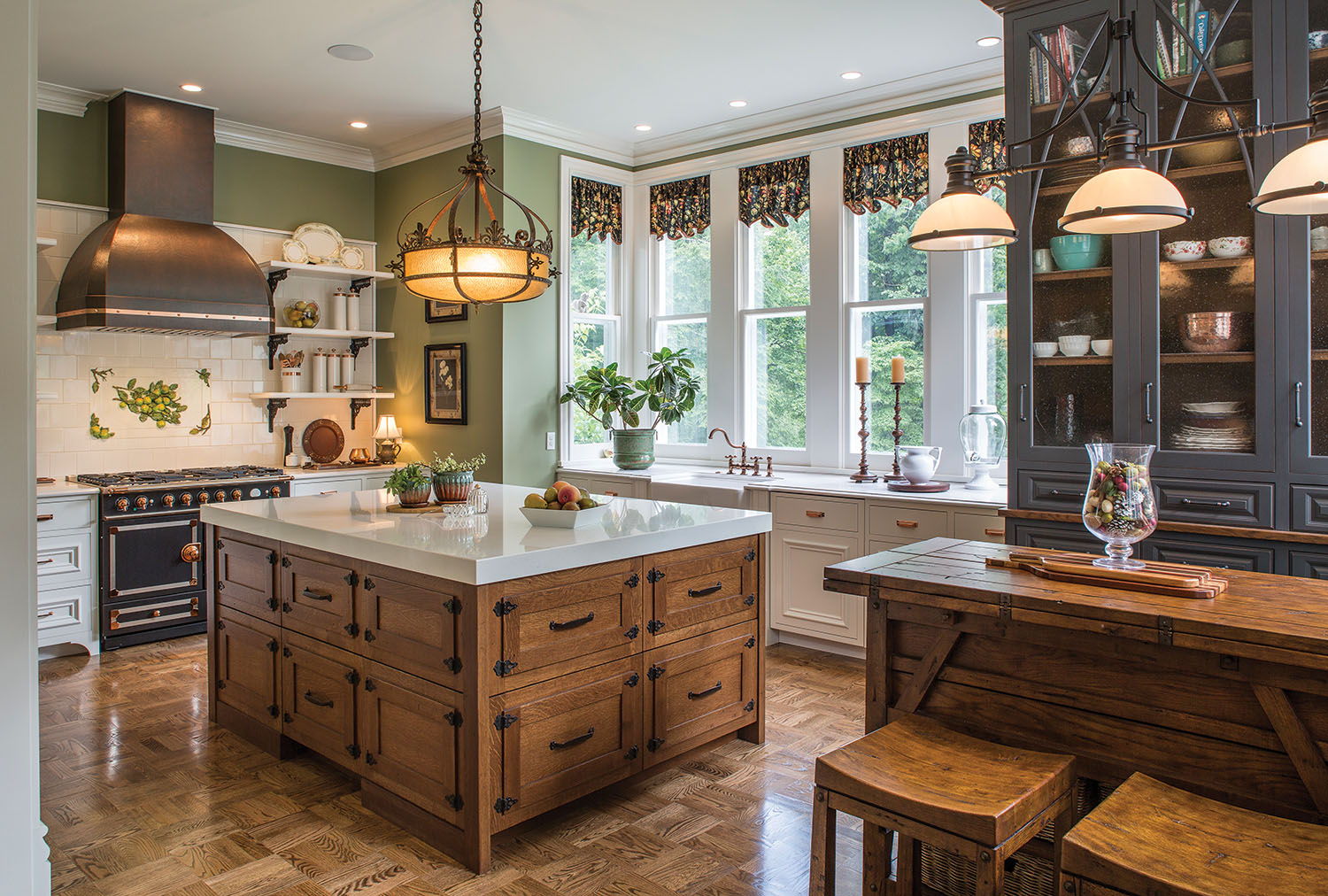
The Outlier
In the 1800s, the kitchen was the hub of real life. Many kitchens were built detached from the main house for fear of fire. Cris Bifaro (Cris Bifaro Woodworks) implemented a back-to-the-future island design to distinguish this important room. There’s no visible refrigerator. Instead, Bifaro explains, the island “is designed to appear as an antique ice chest,” hiding five under-counter fridge/freezer units. He crafted the antique-white wall cabinetry to blend into existing trim, using the same mouldings and paint consistent with original construction. He also made the 9’ standalone hutch that has 12 walnut drawers, a quarter-sawn oak interior, and a copper finish. Referring again to the island — white oak topped by Caesarstone quartz — he notes that each bit of brass hardware got an antiquing patina and a brass-lacquer finish. “This was a special project,” he says, echoing the sentiments of the house’s myriad artisans. Working with Jeremy Wilson of Mountain Marble and resident master carpenters Dan Eckert and Tom Luff to fulfill the meticulous vision of owner Lori Harrison, he declares that “no detail was spared.”
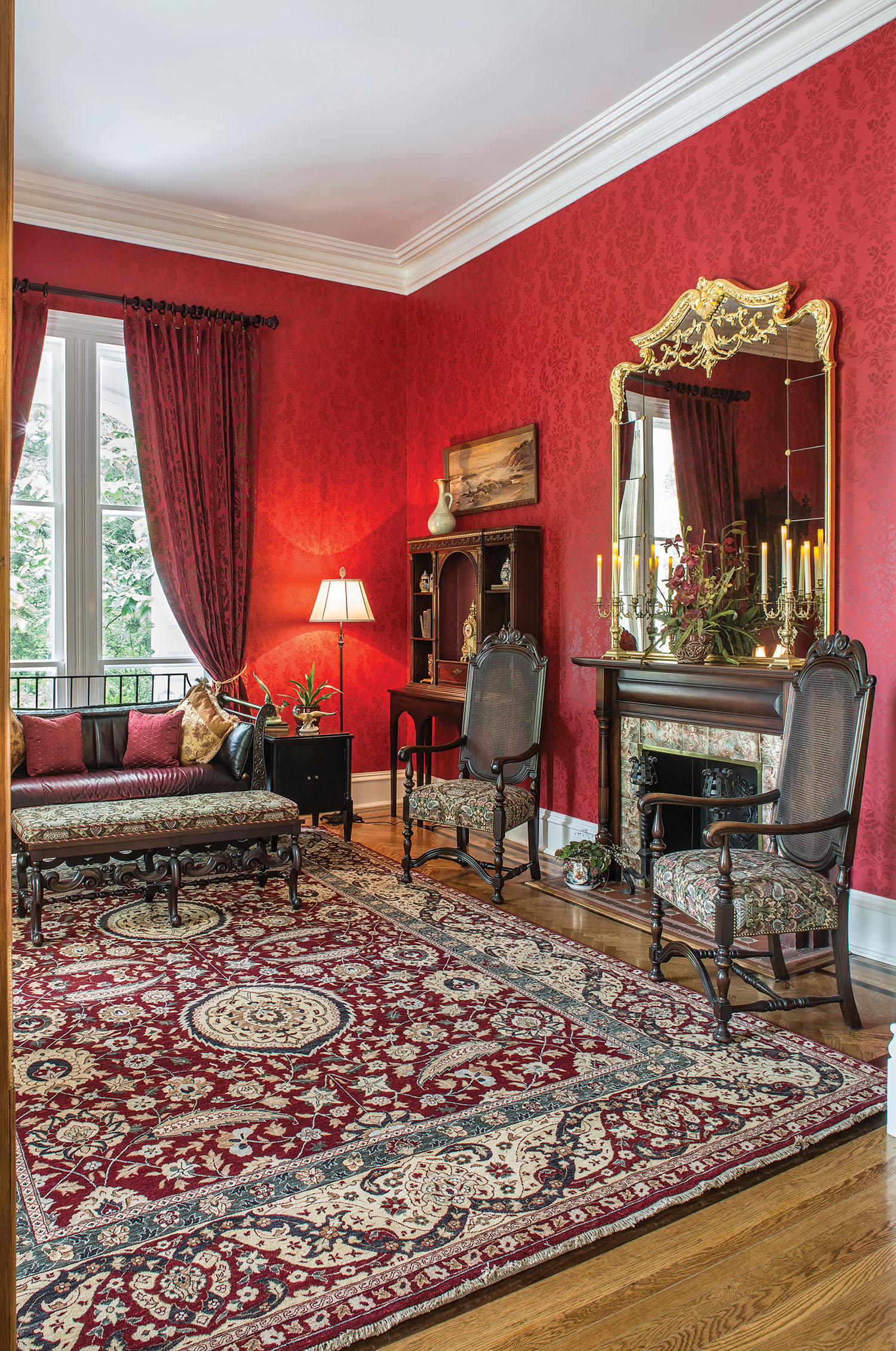
The Country Gentleman
With its rich masculine antiques, the gentlemen’s lounge carries the sensory memory of fine cognac and cigars. Asheville Artisans Ltd. and homeowner Lori Harrison selected the textured royal-red paint. The walls were then stenciled and hand brushed with the decorative motif. Each stenciled room, start to finish, took Asheville Artisans about 10 to 15 weeks to finish. As with most of the fireplaces in Saluda Cottages, Lori restored this one using European tiles sourced from a company in Charleston.

The Phantom Englishman
The dazzle is in the details; e.g., this grand-staircase mural, laboriously painted by Robert Pryby-Ashley (Asheville Artisans Ltd.) using an anonymous, 19th-century English pen-and-ink drawing for inspiration. He chose acrylic-based paint and other dyes to create the pastoral scheme, now framed by the home’s vernacular wood. The three panels stand 10.5 feet high, making the painting visible in the correct perspective from several floors — “a challenge, for sure, at this scale,” notes Pryby-Ashley. Owner Lori Harrison had pocket doors and a wall removed from the entrance of the staircase to improve view and flow.
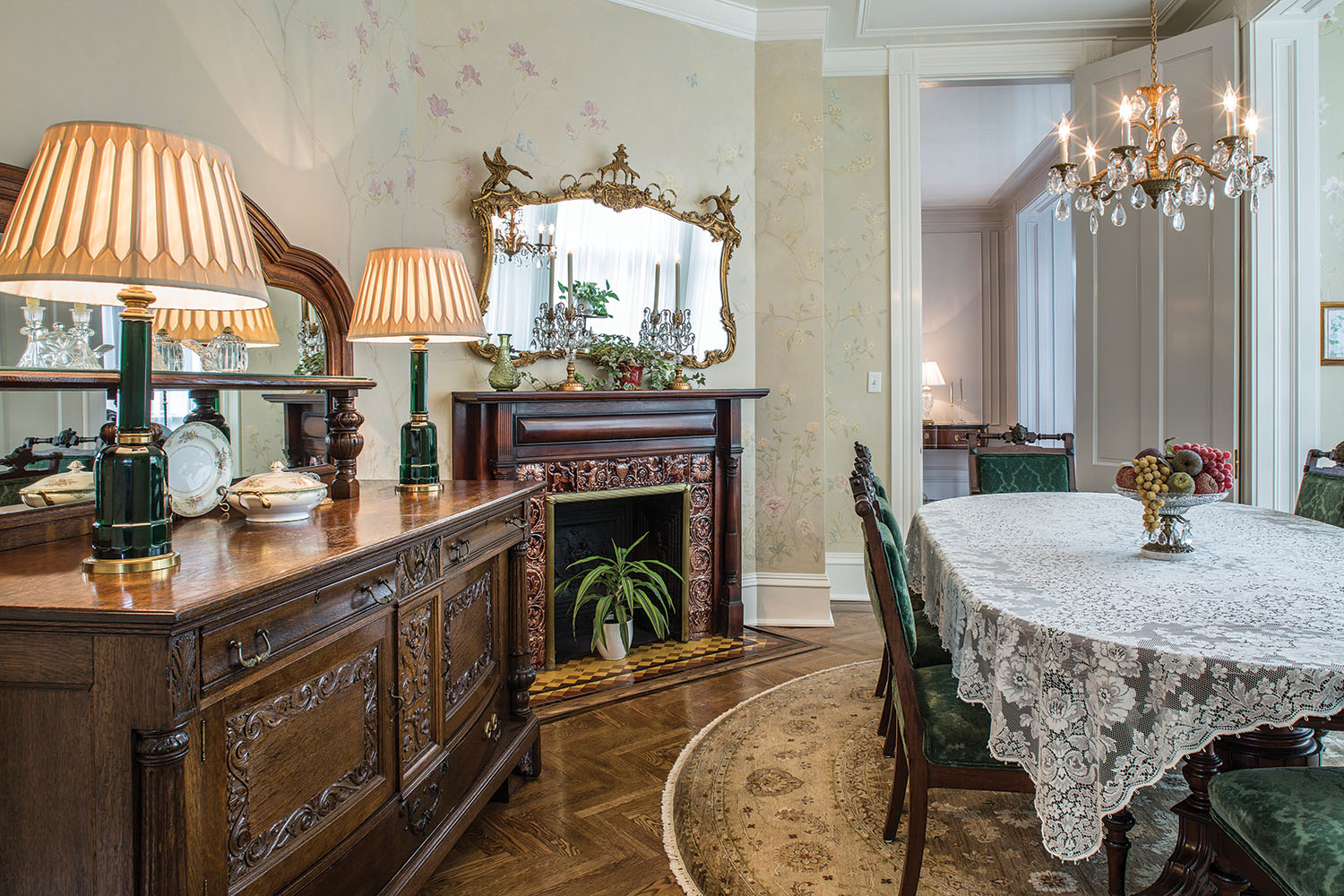
The Butler
Asheville Artisans Ltd. created the elegant backdrop in the dining room, hand painting the chinoiserie-effect wallpaper in soft, dusty colors. The fireplace was co-designed by homeowner Lori Harrison. The sideboard and lamps with deep emerald bases are locally sourced antiques.
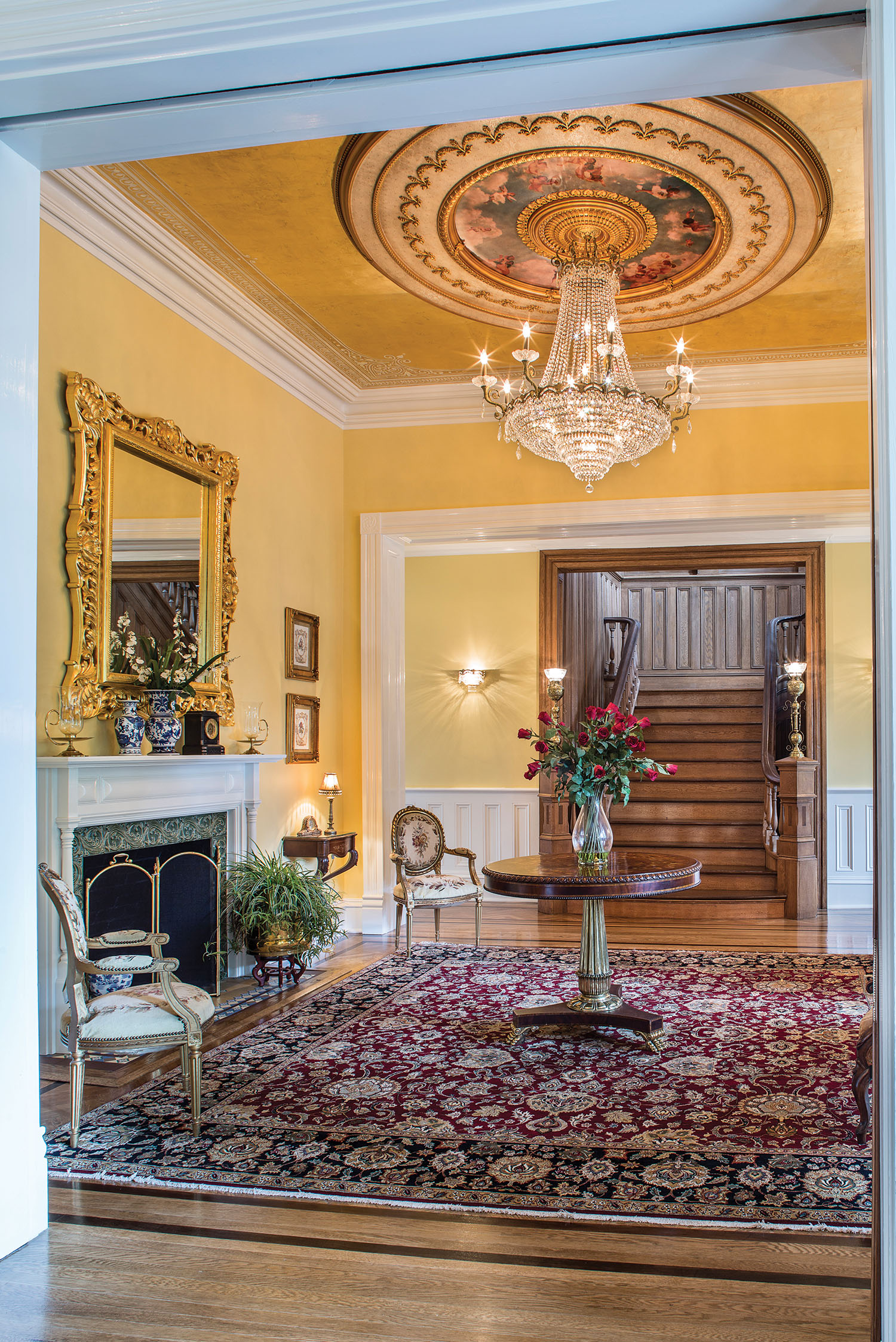
The Belle
Among the gentry, the word “cottage” meant something much grander than the quaint one-story home we picture today. But even in the context of wealthy estates, a cottage denoted a place of relaxation, the site of leisure in a favored locale. Homeowner/interior designer Lori Harrison wanted a sunny, less-serious feel for the ladies’ parlor adjacent the grand staircase. She achieved the effect with glowing walls, upholstered antique furniture, and a just-right off-white trim mixed and remixed to the ideal shade. Every appointment, however, curtseys to what’s above: the museum-worthy Baroque medallion. Asheville Artisans Ltd. gilded the surround and painted the pattern around the crown moulding.
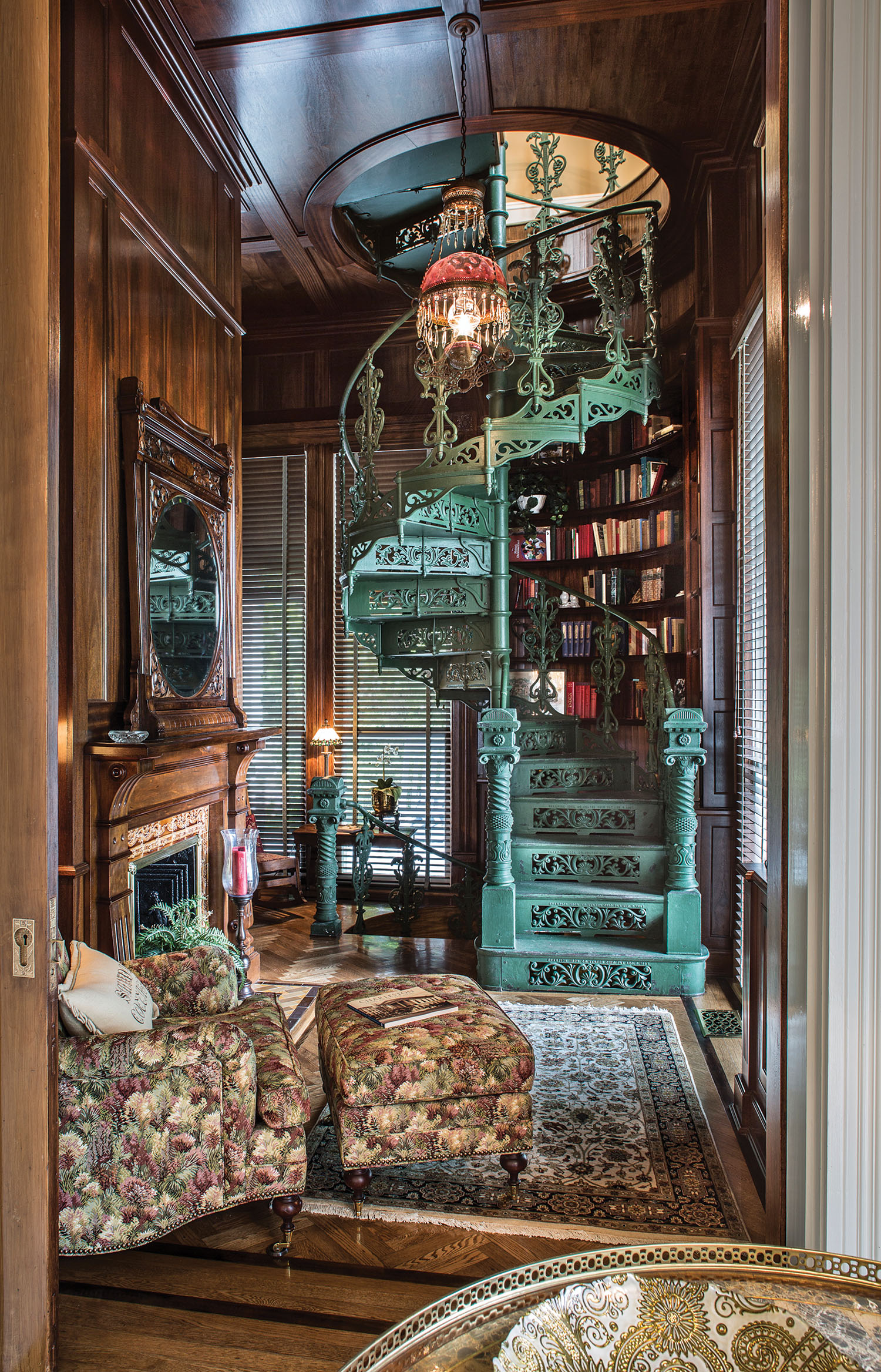
The Recluse
Flanked by floor-to-ceiling mahogany bookcases — designed by homeowner Lori Harrison and built by master carpenters Dan Eckert (Daniel Carpentry) and Tom Luff — a date-stamped iron staircase starts on the second floor and curls upward to the current laundry room. The hideaway looks perfect for introverts, and while no ghosts have been reported at Saluda Cottages, the room teems with mystery. Lori and her husband Bob preserved the iron steps’ original finish.
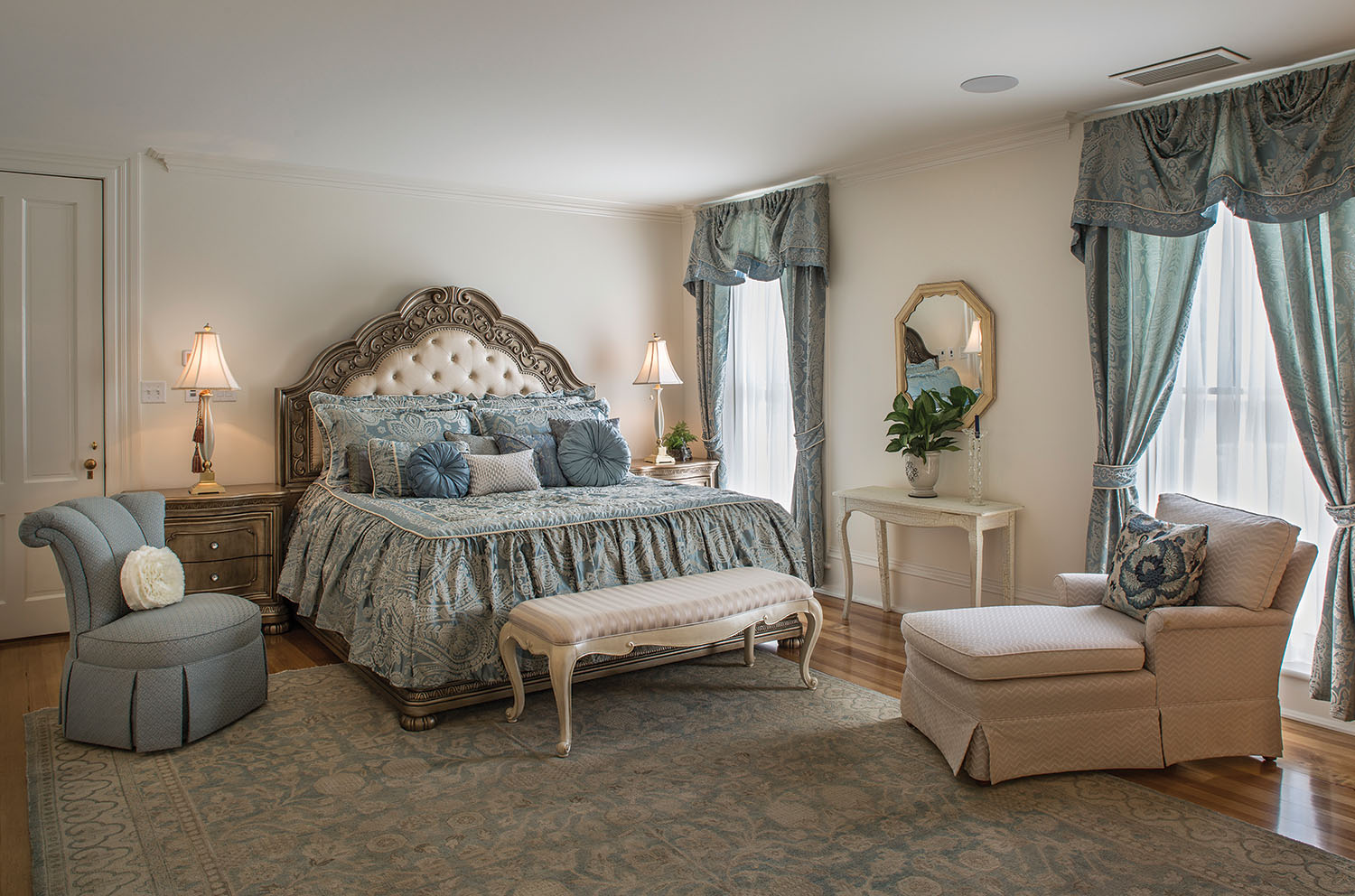
The master bedroom has a tranquil French Country air, but this room required the most significant structural remodeling. It now has separate his-and-her baths and closets.
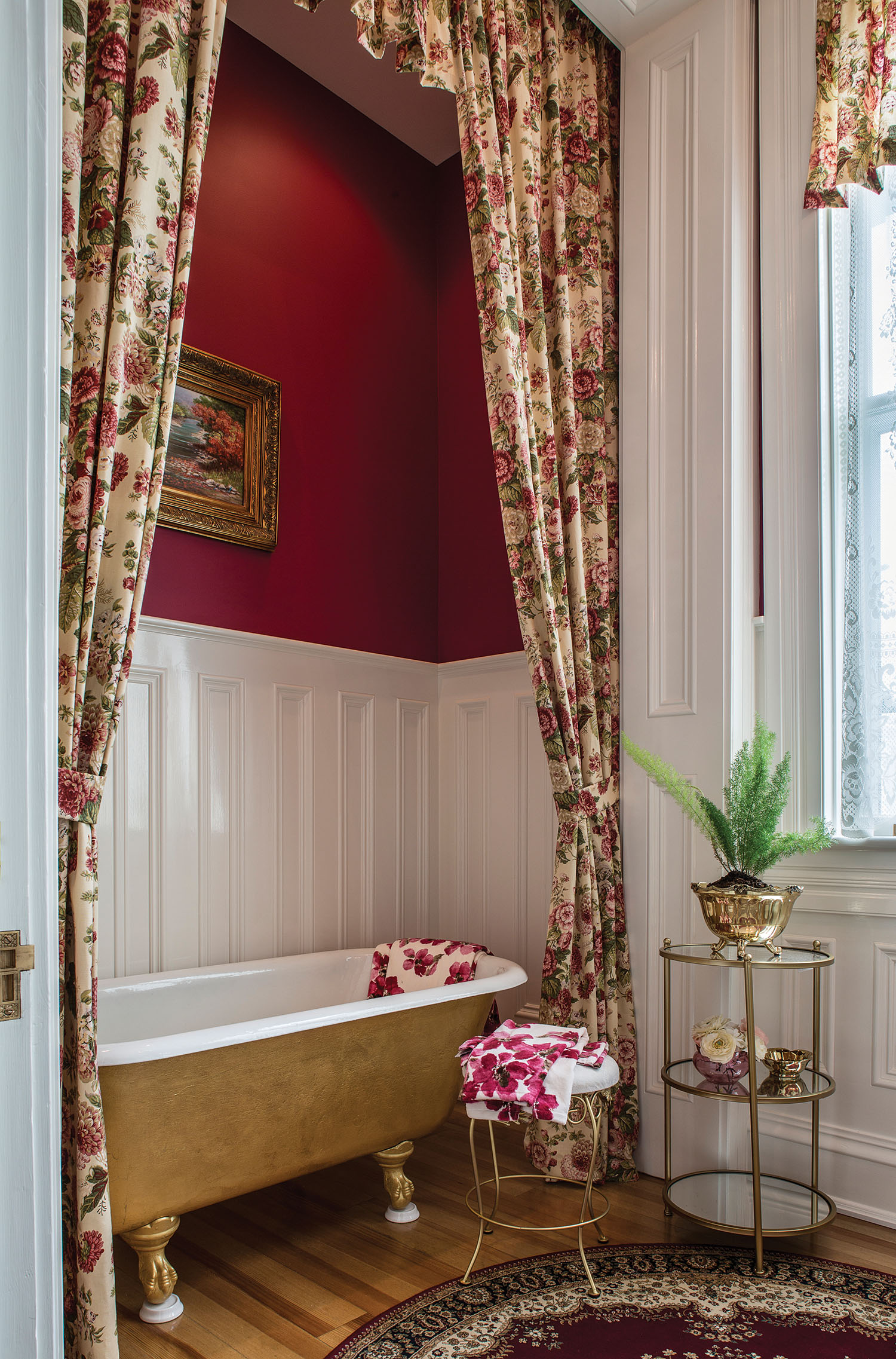
Because of a luxe bathtub and other glittering appointments, the owners call this “the gold bathroom.” But what really lingers is the custom-mixed, overripe-raspberry shade on the walls.
Resources
General Contractors: Lori & Bob Harrison
Interior Design: Robert Pryby-Ashley, Asheville Artisans Ltd.
Lori Harrison (homeowner)
Building/Carpentry: Dan Eckert, master carpenter, Daniel Builders (Hendersonville)
Tom Luff, master carpenter (Hendersonville)
David Carpenter, renovation specialist (Asheville)
Hardwood Floors: Dan Eckert (Daniel Carpentry) and Tom Luff, installation; Marvin Ashburn (refinishing)
Trim: Duplicated by Smokey Mountain Lumber (Asheville)
Window & Door Restoration: Architectural Woodcraft (Asheville)
Interior Plaster Repairs: Holloway Plastering & Stucco (Hendersonville)
Painting: Holloway Plastering & Stucco (Hendersonville), Asheville Paint & Decorating (exterior), Robert Pryby-Ashley, Asheville Artisans Ltd. (decorative and restorative interior painting)
Textiles: Rug & Home (Asheville)
Tile: Horizon Tile & Stone Gallery (Fletcher)
Tile Source Inc. (Hilton Head Island, SC)
Cabinetry: Cris Bifaro Woodworks (Asheville)
Countertops, kitchen backsplash: Mountain Marble & Granite (Asheville)
Exterior: (stonework, stucco, cobblestone, driveway entrance, columns, and gates): Hill‘s Landscaping (Fairview)

Robert Pryby-Ashley is so talented. What beautiful, elegant art on the walls that will be a lasting imprint for such an historic home in Flat Rock. Bravo to Lori and Bob Harrison for their passion and investment in preserving Saluda Cottages. I can only hope to come and see this amazing renovation, sometime in person! Flat Rock, you should be proud!