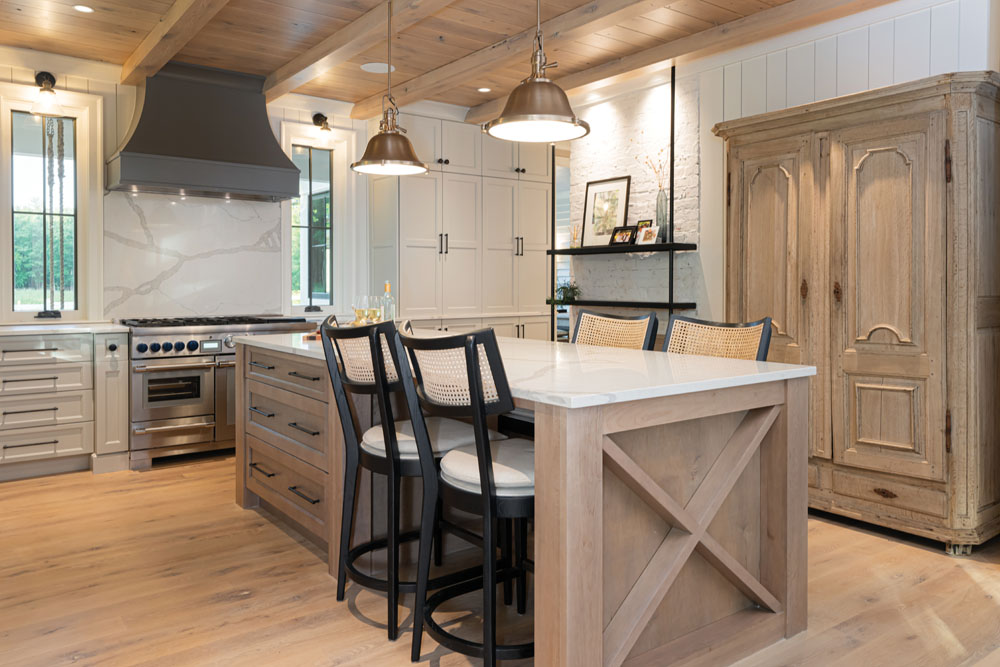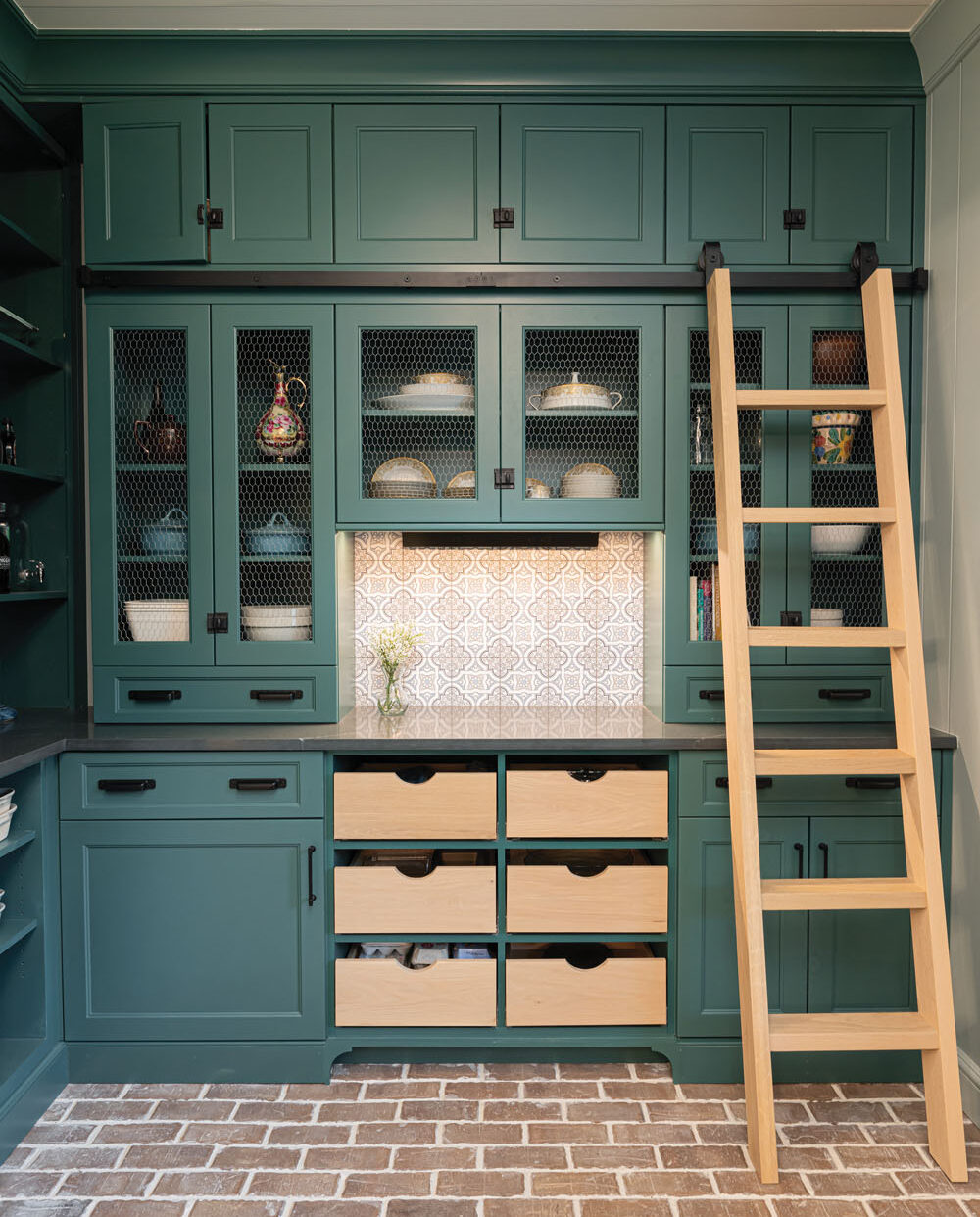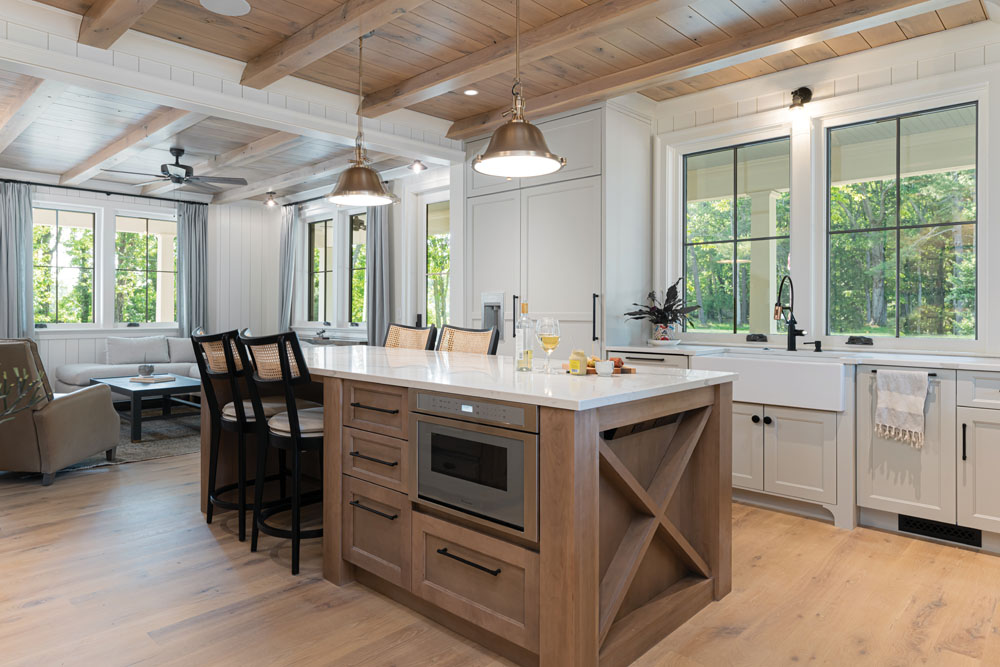
Vintage kitchens, while homey, tend to feel closed off from the rest of the house. A trendy solution might favor an open kitchen — but then the cozy factor is inevitably lost.
“The last thing in the world we wanted,” declares Sean Sullivan, “was to give this exceptional 1925 foursquare the typical modern-farmhouse treatment.” He’s talking about the “Homestead Revival Kitchen” he created with his wife, Laura Sullivan, part of a studs-up renovation on a century-old home in the Cane Creek area of Fletcher.
Sean and Laura are the busy-beyond-measure couple behind three local businesses: Atelier Maison & Co., a home-furnishings store branded to environmentally friendly furniture and products; Living Stone Design + Build, an award-winning residential and commercial firm; and ID.ology Interiors & Design, a full-spectrum design firm that’s also award winning and green-focused.
The Sullivans have three kids (one teen and two grown), a dog, and 40 acres for their livestock, including miniature horses and mules. “Laura and I were determined to make the kitchen work for our life, but not at the expense of the home’s original beauty,” says Sean. “We pictured an elegant, classic farmhouse look that retained warmth and coziness.”

A practical, old-fashioned “dirty kitchen” with cabinetry and backsplash in a vintage 1920s style is for corralling kitchen debris away from the main entertaining space. Photo by Ryan Theede
And yet an interior overhaul was needed in the form of a revised floor plan. The kitchen was originally oriented in the center of the home, but the Sullivans moved it to the front corner, creating more square footage. In this way, the original kitchen space became the formal dining room.
Thanks to white walls, pale cabinetry, and the simple two-over-two windows crisply outlined with black, the new kitchen is flooded with light. The legs and feet on the cabinet bases are low, and the appliances are concealed. Matte-black and luxe-gold hardware on the apron sink supplements the mood of understated sophistication.
The stained maple island capitalizes on the kitchen’s warmth while offering abundant storage and an atypical seating arrangement — which, Laura notes, was quite deliberate: “We wanted to have the seating on both sides of the end of the island, as opposed to a single long seating bank along one side. This layout creates a place where family and friends can sit casually and eat, play games, or just chat.”
Black-framed chairs with cane backs provide more textural warmth, while a beverage station to the right of the range offers convenience, and bi-fold doors contain floor-to-ceiling cabinetry. A showstopper accent is the stripped-and-bleached French armoire that Laura sourced through Atelier Maison. The circa-1880 piece’s interior was retrofitted to serve as additional pantry space.
Another innovative offshoot space, this one rustic with brick floors and painted nickel-gap shiplap walls and ceiling, sequesters the flurry and mess of cooking. The classic “dirty kitchen” scullery is outfitted with a sink, dishwasher, and upper cabinets that are accessed via ladder.

The couple is happy they opted for easy-care countertops with a marble look, rather than the real thing, which they deemed too high maintenance and stain-prone. Their Greenguard-certified quartz adheres to stringent emission-level standards that preserve indoor air quality. “This goes hand in hand with our businesses,” Sean notes.
The kitchen’s floor and ceiling are made of locally milled rustic white oak, and the ceiling is stained nickel-gap shiplap. The walls are also shiplap, but painted in alternating widths of 6 and 8 inches and vertically installed.
The dramatic, custom-fabricated wooden oven hood was more challenging to install than the couple expected. “Its design and installation were a complex algorithm,” Sean quips. Another logistical enhancement was making the fireplace — now complemented by a concrete hearth — two-sided. “By reviving it like this,” says Laura, “we can enjoy it whether we’re in the kitchen or the dining room.”
The kitchen is now a far aesthetic cry from its most recent, late-20th-century redo, which came complete with orange-y cabinetry and the ubiquitous floral border. “I’m grateful we’re on the other side of the project,” Laura says. “Now we get to enjoy it.”
Sean D. Sullivan, Living Stone Design + Build, 121 Sweeten Creek Road #70, Asheville; Laura K. Sullivan, ID.ology Interiors & Design, 121 Sweeten Creek Road #10, Asheville; Atelier Maison, 121 Sweeten Creek Road #50, Asheville, open every day (Tuesdays are appointment only), and 110 Frank Allen Road, Cashiers (open only by appointment), ateliermaisonco.com.
