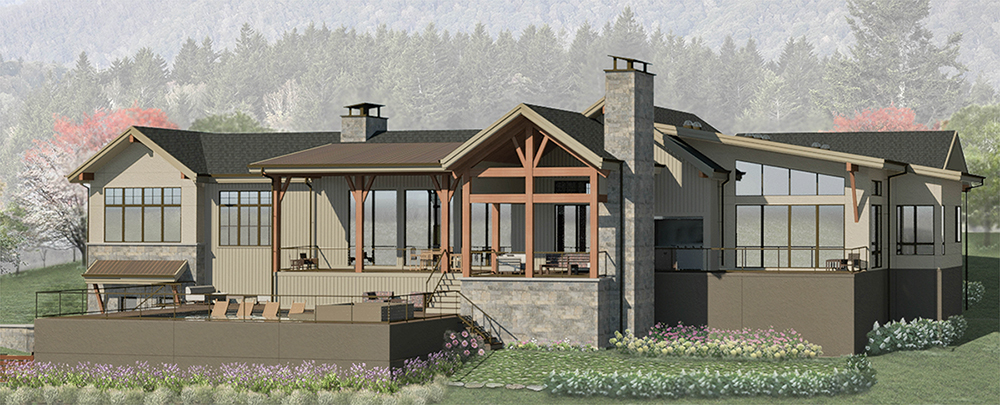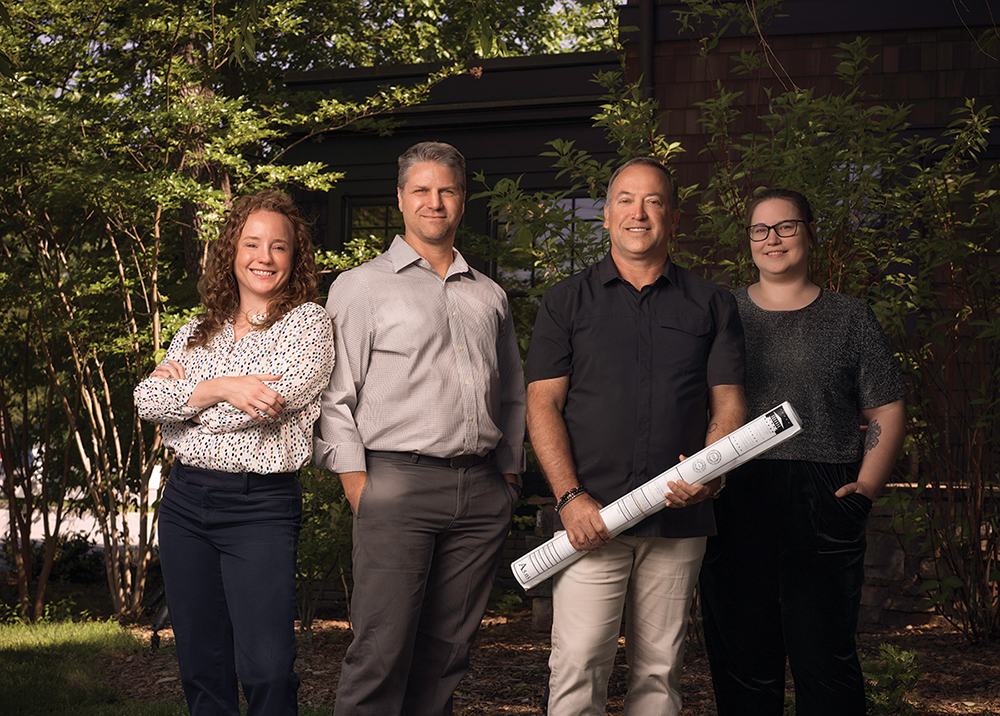Project in Sprout Mountain Community will benefit from experienced collaborators

Sometimes things come together seemingly with little or no effort. But serendipity doesn’t typically show up at a construction site.
However, in this, the fourth collaboration between Shamburger Architectural Group and Mountain Sound Builders, the marvel of the right people working together on the right project at the right time can no longer be chalked up to luck.
Sonya Lowe and her husband James H. Jeffries IV, of Charlotte, wanted to build a dream retirement home in Western North Carolina and sought the assistance of real-estate agent Jon Sarver in finding the best location and the right architect.
“On our initial visit to view properties,” says Lowe, “we decided to see the Sprout community [near Fletcher] last on our way back to Charlotte.” They’d viewed online photographs of this gated conservation development and felt there was no way it could live up to its marketing hype. But when they saw the property in person — its long-range views, its community gardens — she and Jeffries immediately fell in love. Sprout, which has branded itself a place of “low-impact and low-density” sustainability, “far exceeded our expectations,” Lowe recalls. “We claimed our lot that same day.”
Next, they began interviewing architects, beginning with Wayland Shamburger, principal of Shamburger Architectural Group. They met with other architects, too, but Lowe says the decision was easy after meeting Shamburger. The Hendersonville-based architect’s portfolio leans toward luxury traditional but he has also directed commercial projects that ooze the latest iterations of posh-modern. For example, he is the go-to visionary for distinguishing the look of regional vineyards (Marked Tree, Stone Ashe, Burntshirt). He also executed the renovation of Camp Greystone, a heritage girls’ camp in Zirconia that numbers a rustic-luxe marina, dining hall, and stables among its campus buildings.
The architect had worked with Corey and Anne Black, owners of Mountain Sound Builders, on other projects, and both firms were looking for an opportunity to collaborate again. Shamburger thought Mountain Sound Builders would be a good fit for the particulars of the Sprout project. The husband-and-wife-led firm serves Buncombe, Henderson, and Transylvania counties and is well-versed in the intricacies of high-elevation vernaculars; however, “excelling in communication and creating an efficient process for our clients” is also among Mountain Sound’s stated objectives.
“Both Wayland and we agree that building the proper team early on is a critical component to achieve project success,” says Corey. He explains the collaborative process: “As the builder, we take detailed plans from Wayland’s team and bring their creation to life.”
The design chosen for this home will feature a modern, timber-framed front entrance that leads to an open living floor plan with large windows. Beyond lies the future covered stone terrace with an exterior fireplace and integrated heated pool and hot tub. “All of this,” says Anne Black, “overlooks a dry-laid flagstone patio with a fire pit, raised planters for herbs and vegetables, and a system of trails leading to an orchard in the field below the house.”

Anne and Corey Black of Mountain Sound Builders, left, with Wayland Shamburger, principal and founder, Shamburger Architectural Group, and Project Architect Emily Clark.
Portrait by Amos Moses
“The site,” says Corey, “is gently rolling … with some of the best long-range views in Western North Carolina.”
Shamburger says the north-facing house will have a rear wall of glass and rotating doors and will contain three-and-a-half baths, two bedrooms, and a bunkroom. The exterior siding will be a mix of vertical shiplap, paneled smooth stucco, thick-cut drystacked stone, and TruExterior siding (a composite material touted for its sustainability). The roof will be a combination of asphalt shingles and standing seam metal.
Clearing the site prior to construction has begun, and the project is estimated to take 18 months to complete.
“We’ll manage the process from the first stake in the ground to hanging the robe hook next to the tub,” says Corey Black.
Shamburger Architectural Group, 421 Fifth Ave. West, Hendersonville, shamburgerarchitecture.com; Mountain Sound Builders, 477 Mist Way, Arden, mountainsoundbuilders.com; Sprout Mountain Community, 134 New Sprout Lane, Hendersonville, sproutnc.com. Additional resources will include Lucy & Company interior design of Charlotte (lucyandcompany.com) and landscape design by Scott Bolyard with Creative Development Solutions (Hendersonville).
