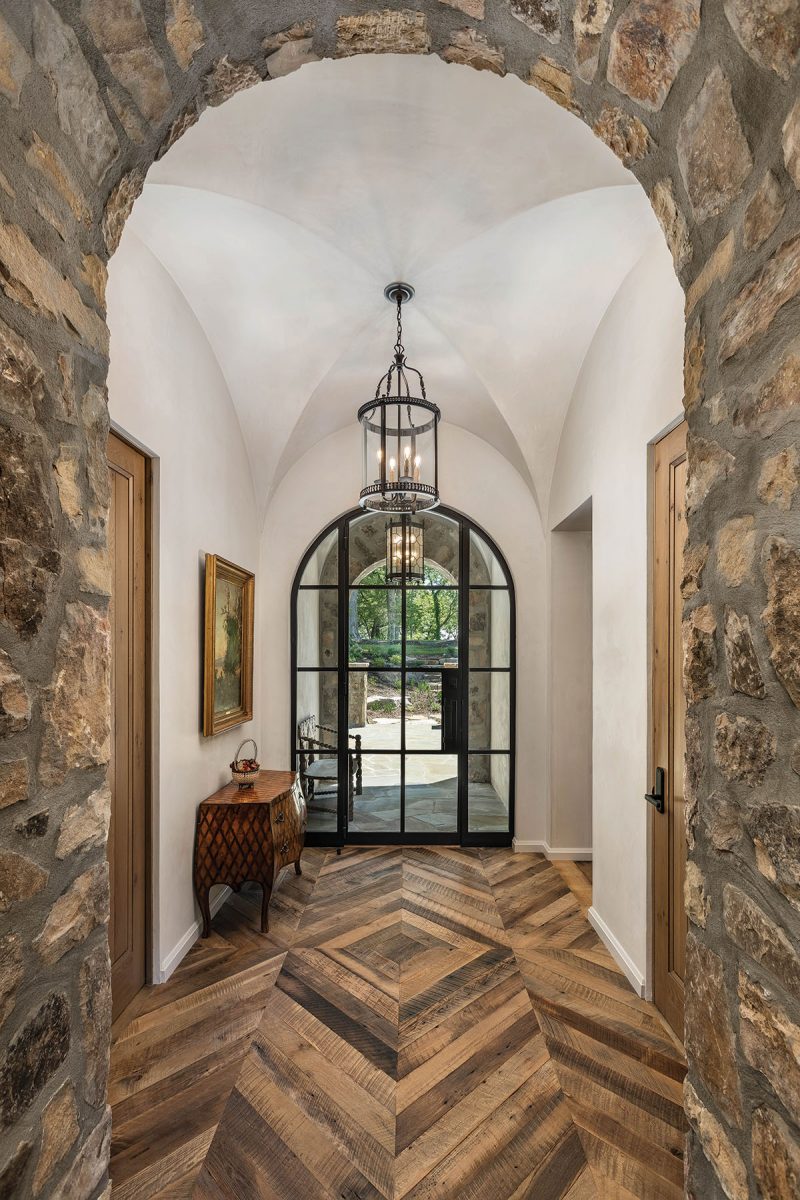
Photo by Inspiro & Studios Photography
Cotswolds in the front, contemporary in the back — that’s the short take on this stately second home, styled like a European manor house on a cinematic ridge in North Asheville’s Town Mountain area. The long take was accomplished by Morgan-Keefe Luxury Home Builders of Arden, who materialized the vision of a couple with four grown children and ten grandchildren.
The homeowner enthuses about “the magical melding of styles.” She lives in Tampa part of the year with her husband of 42 years; the couple is originally from Toronto. “We envisioned both an old stone cottage and a modern glass structure, with the goal of feeling like we’re outside when we’re inside,” she says.
The sprawling, meadowy lot was an equestrian estate in its most previous incarnation, and while husband and wife travel too much to maintain horses, they kept the heritage barn intact. “We appreciated the property for its rolling pastures and plenty of table land not easily found on the mountain,” she explains. “While we wanted to create our dream home, we also wanted to maintain the integrity of what was already there. The property has such a magical feeling with its long, winding drive and the authentic character of the barn.”
Malcolm Morgan, founder of Morgan-Keefe, compares the majestic approach of the home to the Grove Park Inn. Eyebrow roofs, dormers, and a mass of Tennessee fieldstone inside and out validates the comparison. In fact, Cody Macfie says 325 tons of that signature material went into the home.
A sort of godfather of local stone, Macfie owns Steep Creek Stoneworks, French Broad Stone and Supply, and Hoopers Creek Stone. That’s a whole lot of rock, and yet, “[This] home was a unique project for us,” says Macfie. Consistent with a castle-like aura, the stone was cut thick and flush, with irregular pieces making up the arches and single-piece window lintels.
“[Morgan] assembled a professional, skilled team. The homeowners were very supportive of the entire process, as well as the work our stonemasons put into this beautiful home,” says Macfie.
“The masons tirelessly worked outside in the cold and snow all through the winter,” notes the homeowner.
Inside, the stone covers the entire back wall of the striking custom kitchen, where a marble-topped island and plaster-surround woodburning fireplace impart classic artisanal white, contrasted with reclaimed, chevron-patterned oak floors from Appalachian Antique Hardwoods in Waynesville. But the other two walls are modern, floor-to-ceiling, grid-free windows that showcase the superb mountain scenery.
The project is most certainly a “combination of looks,” as Morgan puts it. In the rear, the structure segues entirely into a newer era, with additional stylish casement windows, copious glass, and a strong indoor/outdoor scheme making the back half distinctly at home in the 21st century.
The wrought-iron gates and arched entryways that connect the formal front to the wide-open back are the portals between the time periods. The way it all came together, says the homeowner, “was genius.”
Home Fires Burning
What could feel warmer — literally and figuratively — than a woodburning fireplace in the kitchen? This one is surrounded by plaster (by Artisan Plastering Inc.) for a look that emotes both contemporary-fresh and heritage Spanish villa. The home’s signature thick-cut fieldstone, including a single-piece lintel over the passageway, forms one wall, and the other is given over to a picture-window array with ultra “now” steel frames. The polished black is picked up again in the cabinetry hardware, set against white-oak cabinetry. “Taj Mahal” quartzite countertops are from Mountain Marble. Reclaimed oak flooring in a chevron pattern comes from Appalachian Antique Hardwoods in Waynesville. The chandelier and table are from the homeowners’ antique collection.
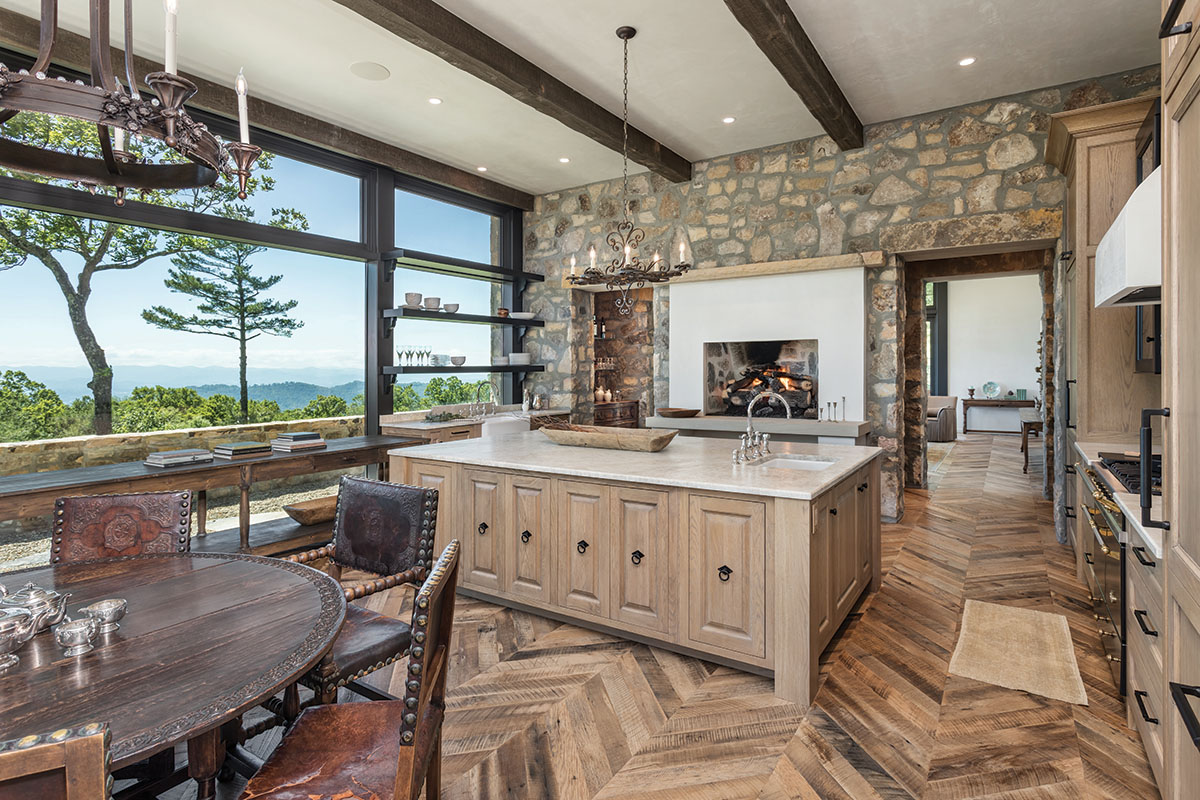
Reclaimed for the Family
An antique chandelier from the homeowners’ lifelong collection adds baronial elegance to the great room, where the pastiche of styles — including a Serapi rug and a coffeetable that was once a door in an Argentinian estate — form natural conversation pieces. Ceiling beams and chevron-patterned, reclaimed oak flooring (Appalachian Antique Hardwoods) accomplish stately rusticity. And then it all goes modern, with black-framed casement windows opening to the unspoiled mountain view.
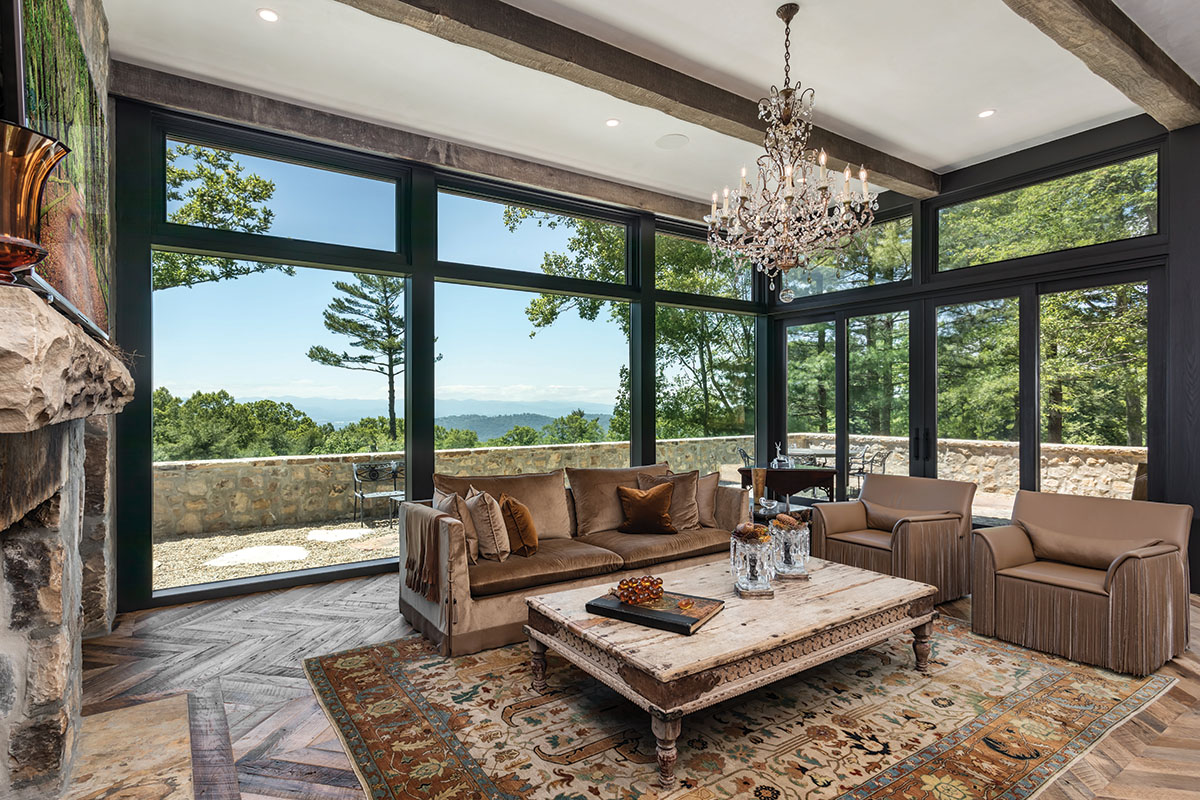
Clean Lines
In the master bath, stone tile from Materials Marketing in Atlanta sets up a scheme of posh neutrals. The freestanding slipper tub sits in a casement-windowed niche. Drapes are from Blinds & Designs in Fletcher. Vanity cabinet sinks are situated opposite one another for further full-immersion privacy; their marble tops (Mountain Marble) read squeaky-clean modern, augmented by recessed canned lighting.
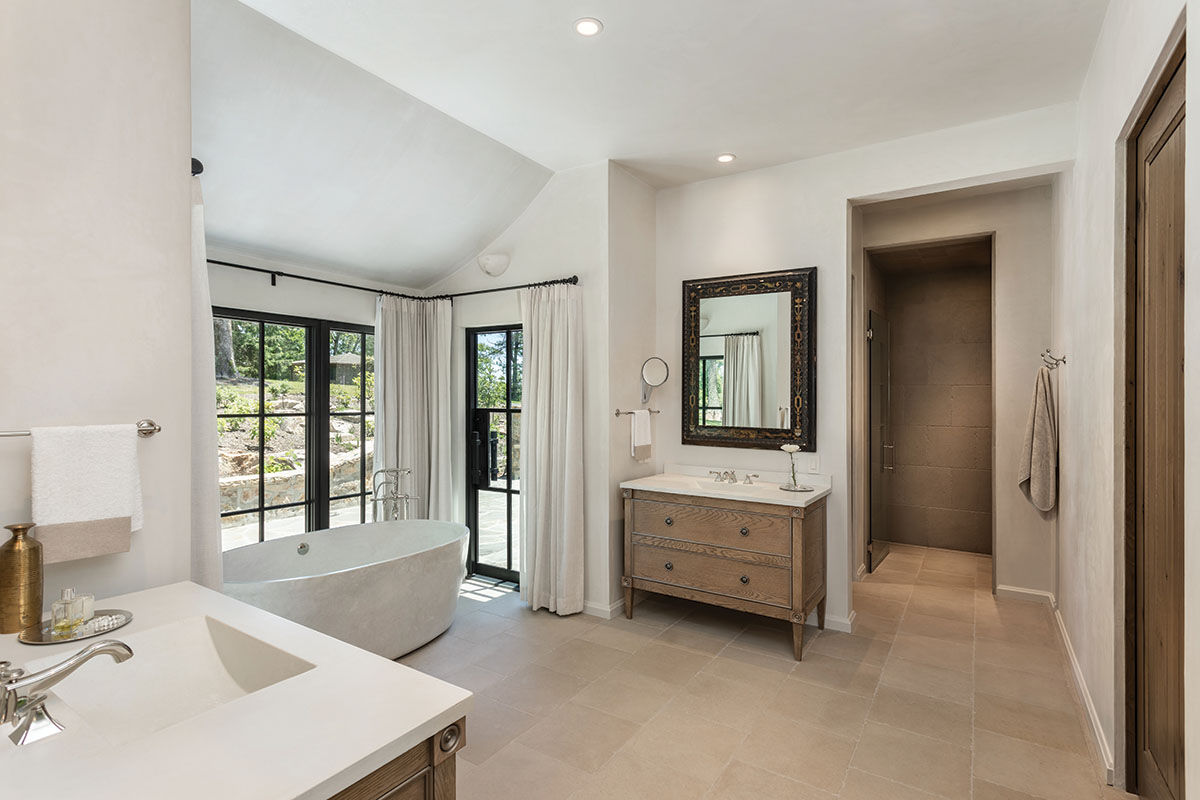
A Question of Character
The master bedroom commands a sweeping view of past, present, and future. At right is the heritage barn that came with the former equestrian property, which the owners decided to keep for its “authentic character.” Modern grid-free glazing invites the full view of the ancient Blue Ridge with the requisite outdoor extension, and lumber beams and and insets of fieldstone bring it all back to rustic.
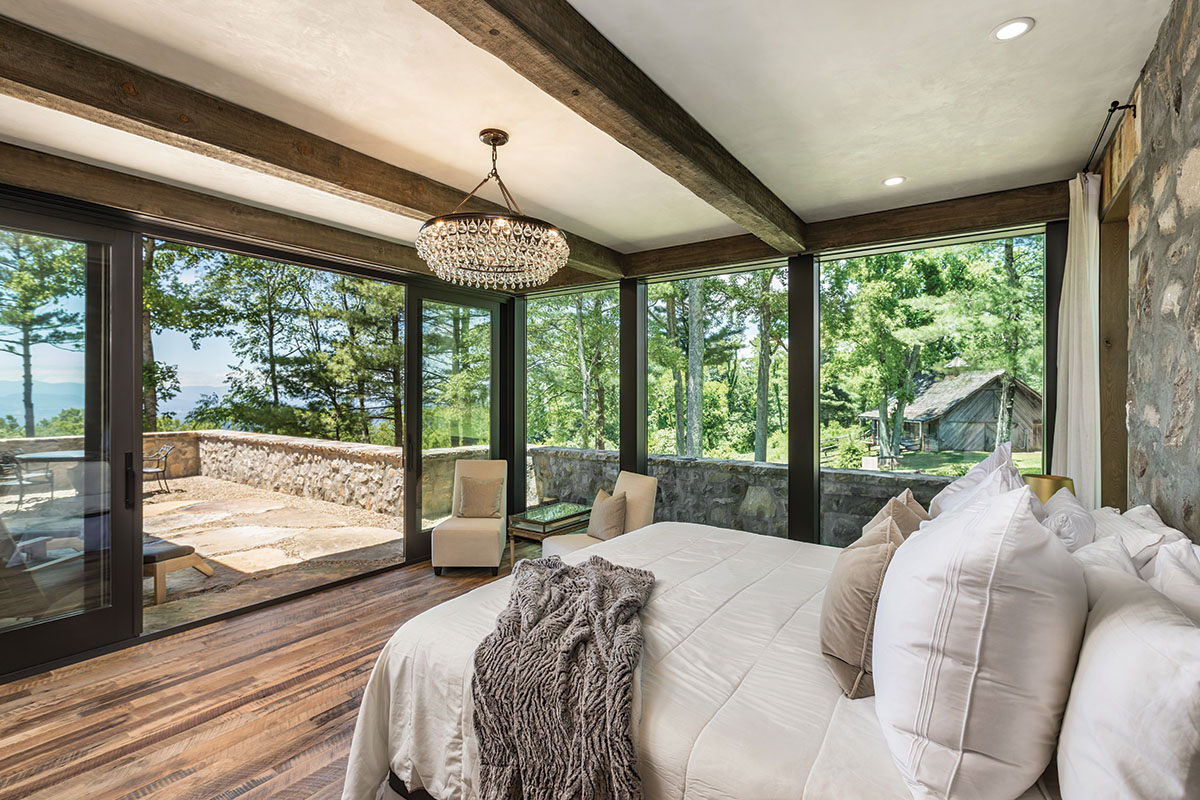
Full Plate
Arched built-ins, crafted by Trademark Custom Carpentry, display the homeowners’ china collection, while whimsical botanical drapery shelters one of the many segues to the outdoors, in this case the back courtyard. The casement windows and minimalist sofa bring a touch of modern. At right are the owners’ antique hutch and heirloom writing desk.
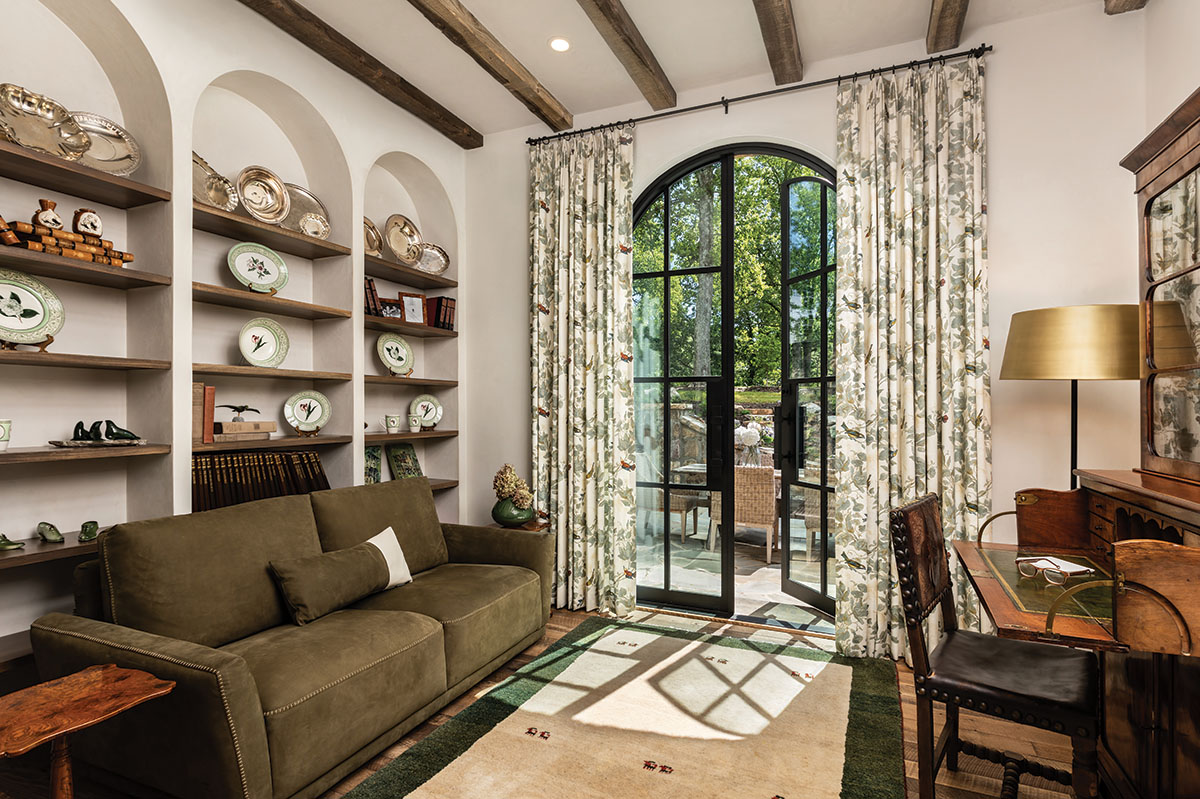
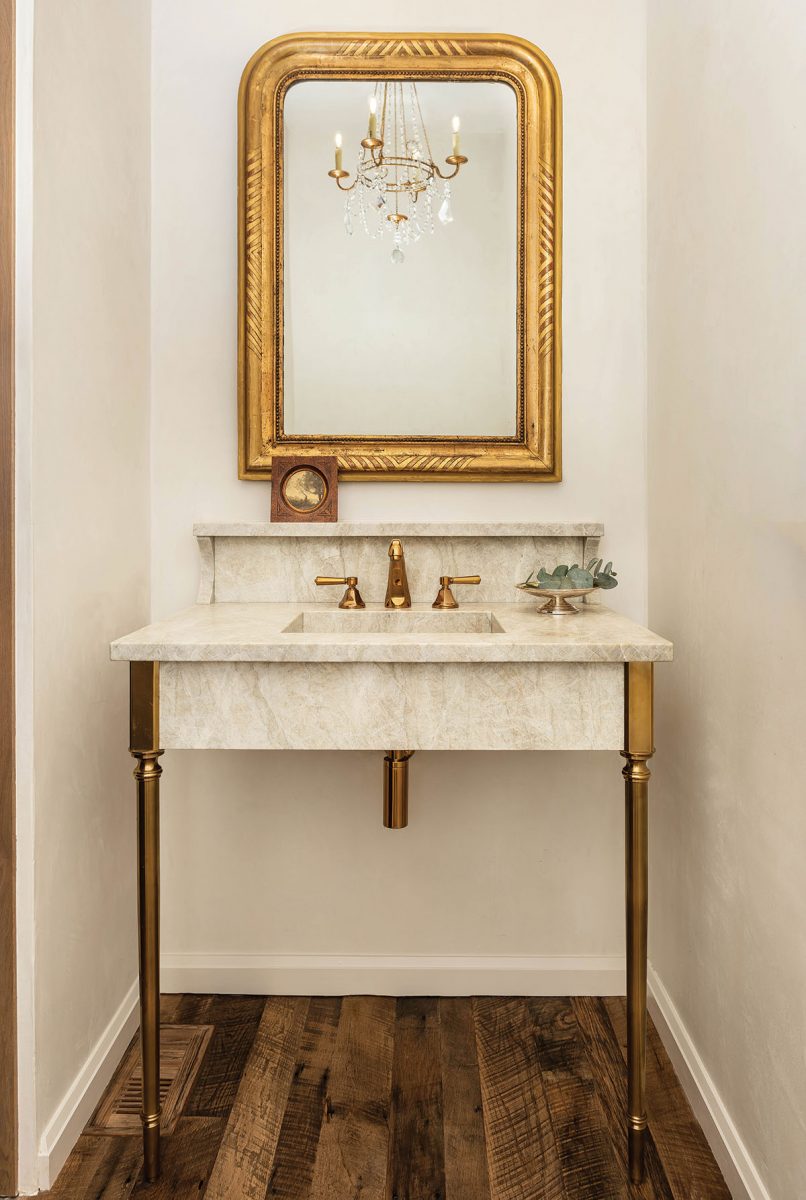
Photo by Inspiro & Studios Photography
The grandeur of this Town Mountain home starts with a high-elevation lot. The rare level land is distinguished by a long approach that ends in a spacious forecourt (Morgan-Keefe, builder). A stone-clad exterior — Cody Macfie, Steep Creek Stoneworks and French Broad Stone Supply — is crucial to the old-world appeal, as are arched-and-gated entryways and charming eyebrow-roof detailing.
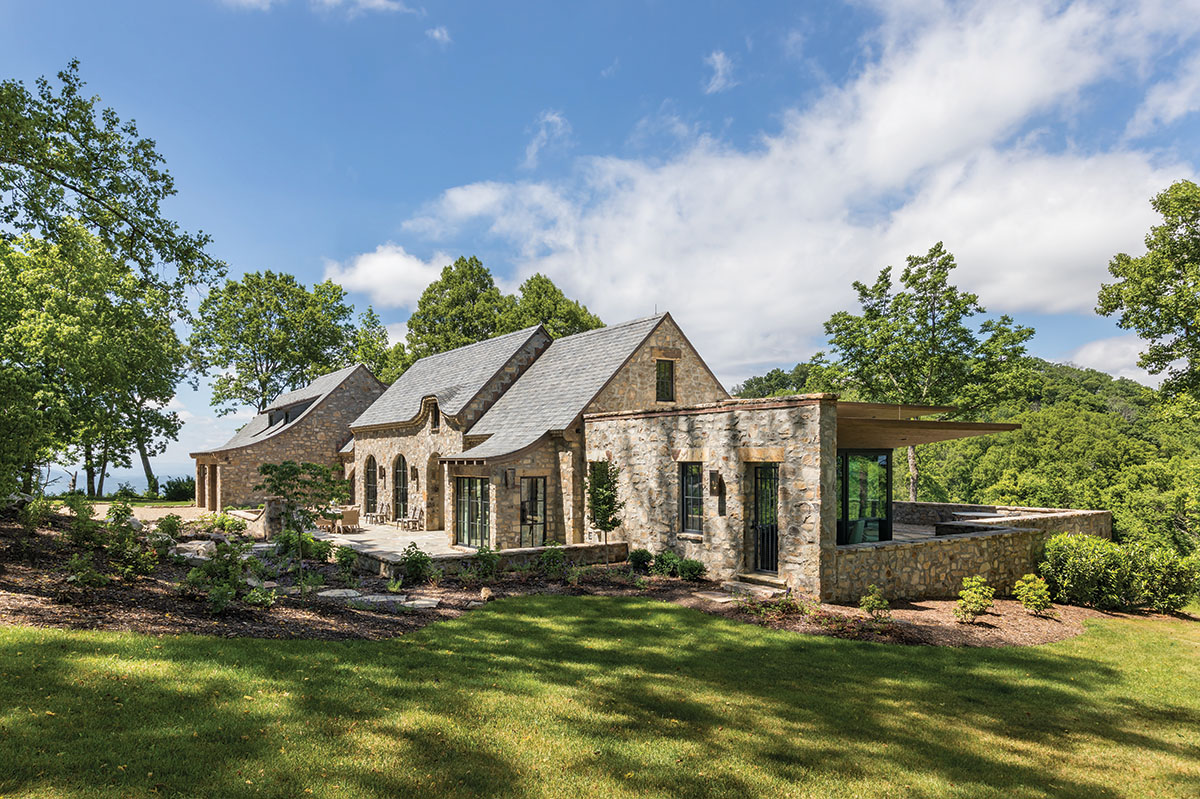
Resources
Architect: Brad Wright, Wright Design LLC (Greenville, SC)
Builder: Morgan-Keefe Builders (Arden)
Cabinetry: Morgan Creek Cabinet Company (Atlanta)
Carpentry: Trademark Custom Carpentry (Fletcher)
Interior Trim: Hernandez Construction of NC
Plaster (walls, ceilings): Daniel Alexander, Artisan Plastering Inc. (Whittier, NC)
Flooring: Appalachian Antique Hardwoods (Waynesville), installed by Professional Hardwood Flooring of Weaverville
Kitchen countertops (and all other countertops except master bath): Mountain Marble (Asheville)
Kitchen Backsplash: Circles and Squares Design (Greenville, SC)
Master-bathroom countertops and custom freestanding tub: Concrete Canvas Inc. (Greenville, SC)
Framing: Lonesome Mountain Builders LLC
Landscape Architect: Barry Cosgrove Landscaping Inc. (Horse Shoe)
Landscaping: Barry Cosgrove Landscaping Inc.
Plantings: Kathryn Ancaya (Asheville)
Stone: Cody Macfie, Steep Creek Stoneworks, Inc. (Brevard); French Broad Stone and Supply (Asheville)
Metal/Steel: Dover Crane & Construction Inc.
Painting: Superior Painting & Custom Finishes Inc.
Plumbing and appliances (except kitchen range): Ferguson (Asheville)
Cabinetry and door hardware: Bella Hardware and Bath (Asheville)
Bathroom tile (and all other tile except kitchen backsplash): Materials Marketing (Atlanta)
Window Treatments: Blinds and Designs (Fletcher)

My sister-in-law and brother-in-law were the previous owners of this magnificent property (sans new home).
Congratulations on an amazing dream home perfectly executed. I’m certain you will enjoy this estate for generations to come.
Absolutely breathtaking!!