Builder’s Ramble home benefits from elite materials
By: M. Teddie Loring
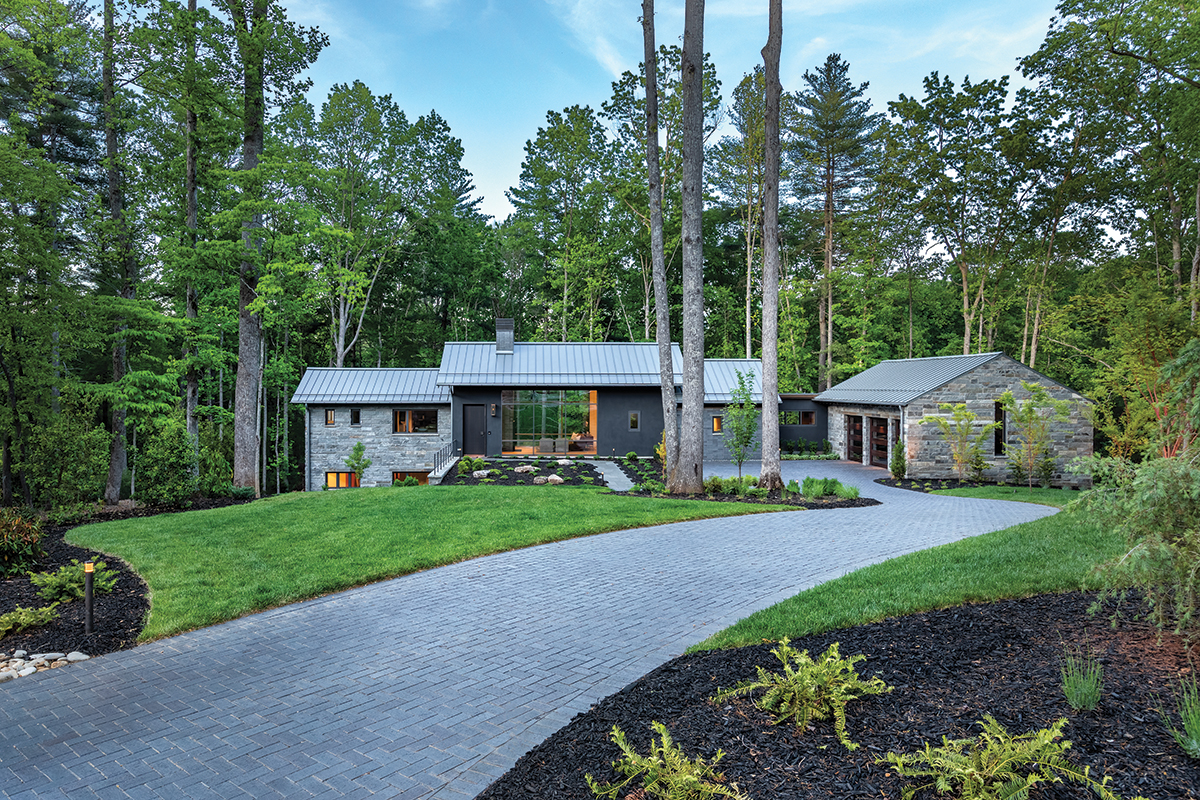
Photo by Inspiro 8 Studios
Entertaining can be stressful, and it’s easy to fret over minor matters: Is the charcuterie board well balanced? Will that sleet forecast really materialize?
But for some homeowners, bigger issues are at stake. When general contractor Jay Howard invites people over to his custom residence, which he shares with his wife Meagan Harris and their two teenage daughters, nothing less than career integrity is on his mind.
“A lot of my friends are also builders. Whether or not I like it, my work will be judged,” Howard says good-naturedly. In other words, his family home is also his professional calling card. “There’s an expectation of quality, and the precision has to be there.”
That’s why he surrounds himself with respected peers for business as well as for pleasure. To fulfill the vision for his new build in The Ramble, Howard brought on interior designer Talli Roberts (Allard + Roberts), who’s known for her sophisticated organic palette. Roberts commissioned furniture from her resources in High Point, NC, and chose artwork from Asheville’s Momentum Gallery. She appointed everything from high-end interior finishes (limestone plaster, quartzite, artisan steel) to hygge-infused textiles in natural, “nubby” fibers.
Some ultramodern builds can feel a bit formal in all their glass, more like impressive museums than homes. Howard, whose commercial portfolio actually includes museums, agrees. He considers his own home Mountain Modern or transitional style. “At the end of the day,” he says, “you want to sink into something and feel good to be there.”
“This is not the type of modern home where you’re afraid to put your feet up,” says Roberts.
Architect Mark Allison says he organized the house as a series of “found pavilions,” explaining, “I wanted that surprise element, like when you’re hiking, approaching a great view, and it slowly unfolds. You always want to dwell for a while.”
Allison balances access and privacy in his blueprint. The living-room pavilion slides wide open to the lush Ramble forest, but the private rooms are sequestered and cozy. Maximizing light, the architect placed a glass panel in the pantry floor that doubles as a sky well for a lower-level family room.
Material selection and application were meticulous. Referring to the stacked rock —sourced from Get Real Stone and installed by Avl Stoneworks — used inside and outside, Allison remarks, “I believe this is the best stonework I have seen anywhere.”
Howard was also after the best when he clad his home’s central envelope and interior fireplace surround with manganese “thin brick” from Endicott, a boutique material that vibes like black-painted Scandinavian exteriors but also picks up a note of Appalachian earthiness in the local setting.
Having a builder’s insider knowledge of elite products has its pros and cons. Unusual source material means trickier logistics and higher cost. “It can slow the process down,” admits Howard.
But at the finish line, perfection awaits. “We did not compromise,” says the builder.
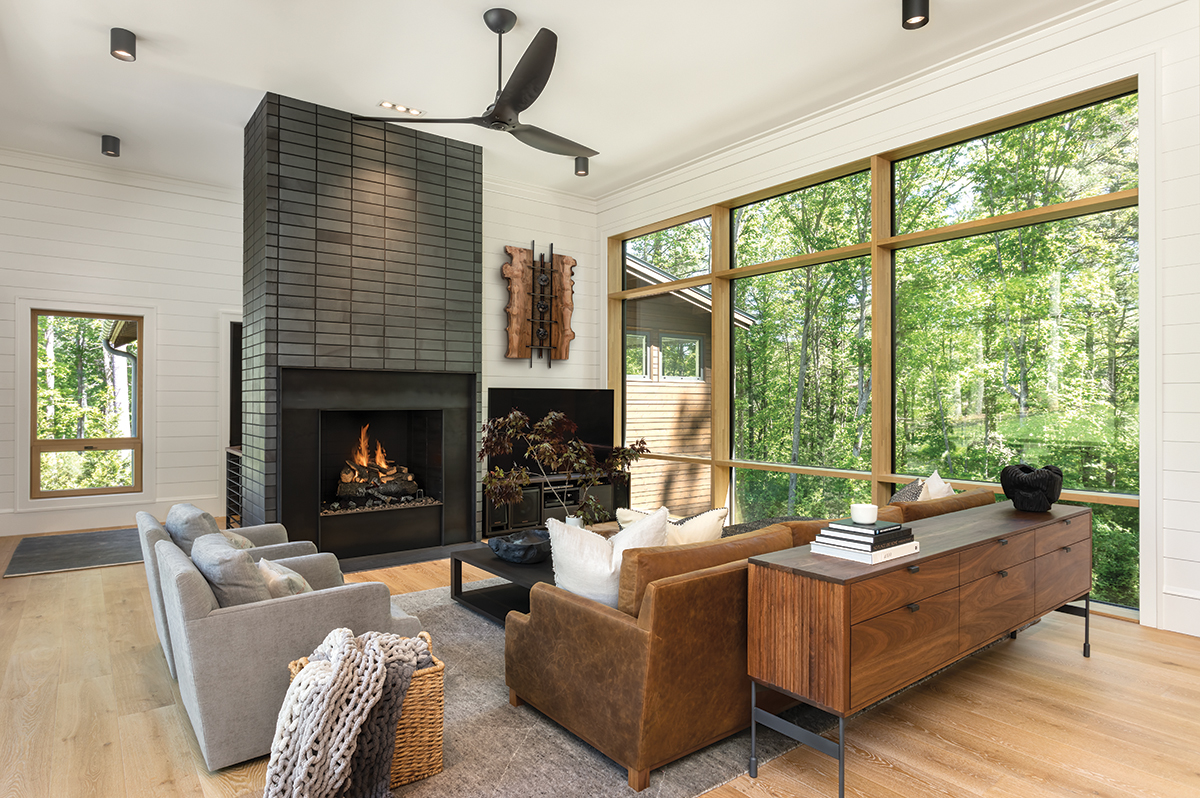
Harmony Central
White shiplap walls in the primary living area set the backdrop for a fireplace surround crafted of Endicott black brick. Architectural Woodcraft fabricated the large, custom walnut credenza. Boutique Unilux curtain-wall windows with warm-edge timber frame are via Mesa Quality Fenestrations in Flat Rock. Talli Roberts appointed furniture and textiles with earthy, inviting textures. Mixed-media wall piece is by Vicki Grant, from her “Woodland Harmony Series,” sourced by Roberts through Momentum Gallery of Asheville.
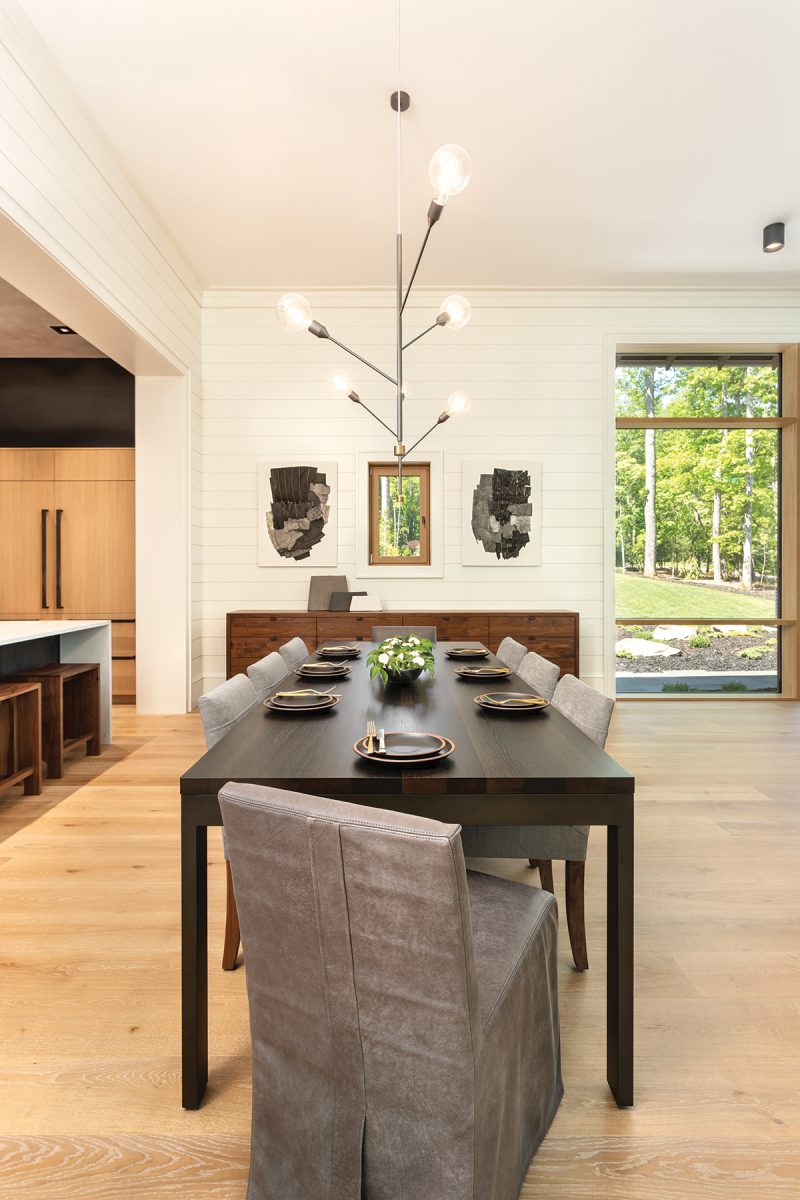
Branching Off
A stately black oak dining-room table (HenryBuilt) is softened by custom leather and upholstered chairs via interior designer Talli Roberts’ High Point connections. Artisan tableware was created by East Fork Pottery and the sleek modern buffet was custom made by Architectural Woodcraft (both of Asheville). Artworks by Seth Clark (left to right, Untitled Studies II and III), from Momentum Gallery, complement the pocket window. Owner/builder Jay Howard selected the modern chandelier with branch-like columns to suggest the surrounding forest.
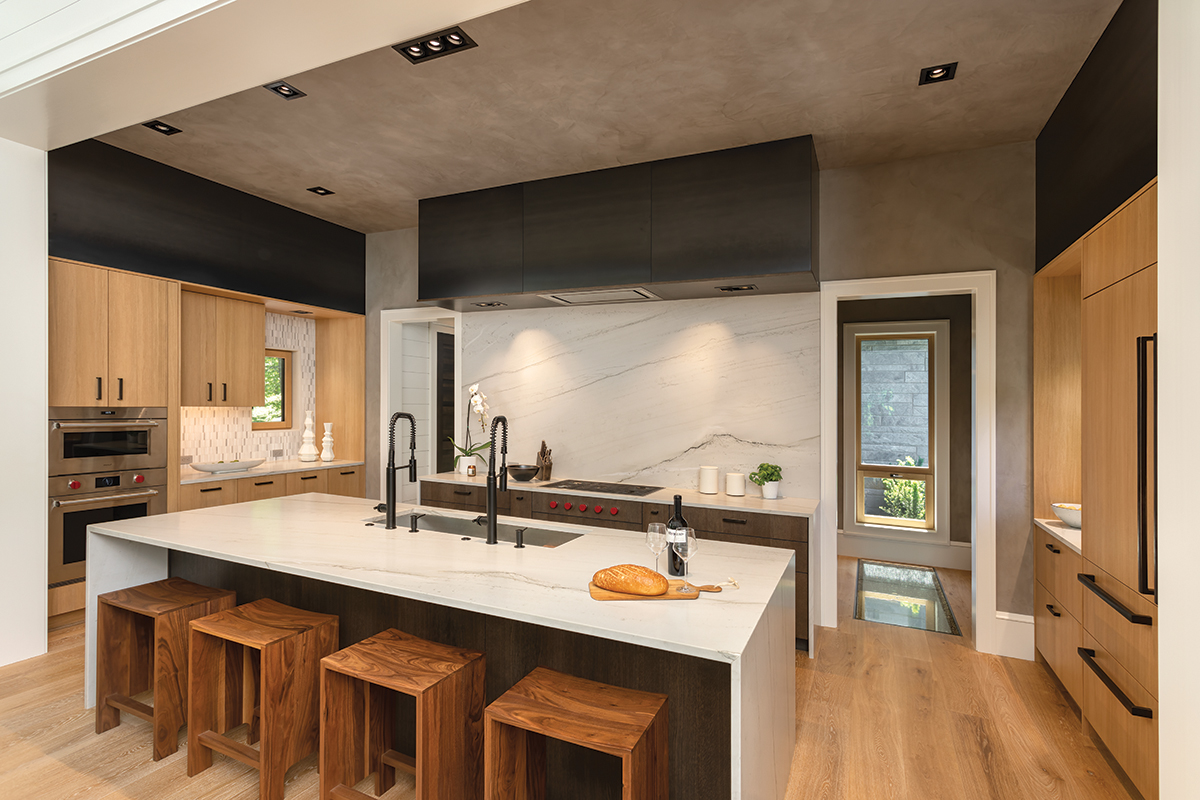
Clean Slate, Clean Plate
Interior designer Talli Roberts and her design team (Allard + Roberts, known locally as A+R) united builder/owner Jay Howard’s selected oversized quartzite slabs with custom steelwork by artisan Daniel Marinelli (OK Goods) above the cabinetry and throughout the kitchen and pantry, yielding a chic gray-and-white palette. The mosaic tile backsplash is Artistic Tile via Horizon Tile, and the blond white-oak cabinetry is by HenryBuilt. At the other end of the pantry, in the floor, architect Mark Allison placed a glass floor panel that doubles as a light well in a lower-level family room.
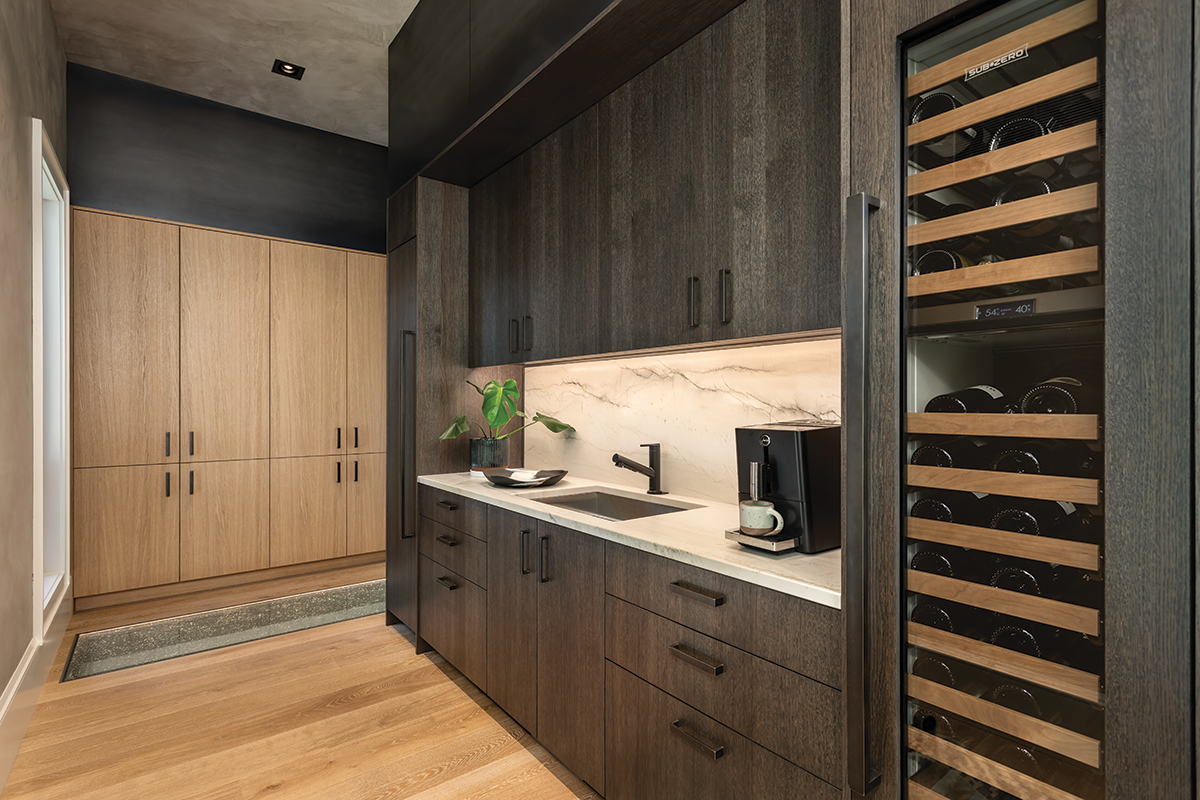
Our Little Secret
Every transitional home needs a butler’s pantry. This clever revival room allows the business of food preparation to be tucked away while the main kitchen remains a showpiece. Plaster walls by local Orling Finishes. The glass panel in the floor of the pantry sheds light on the family room in the lower level.
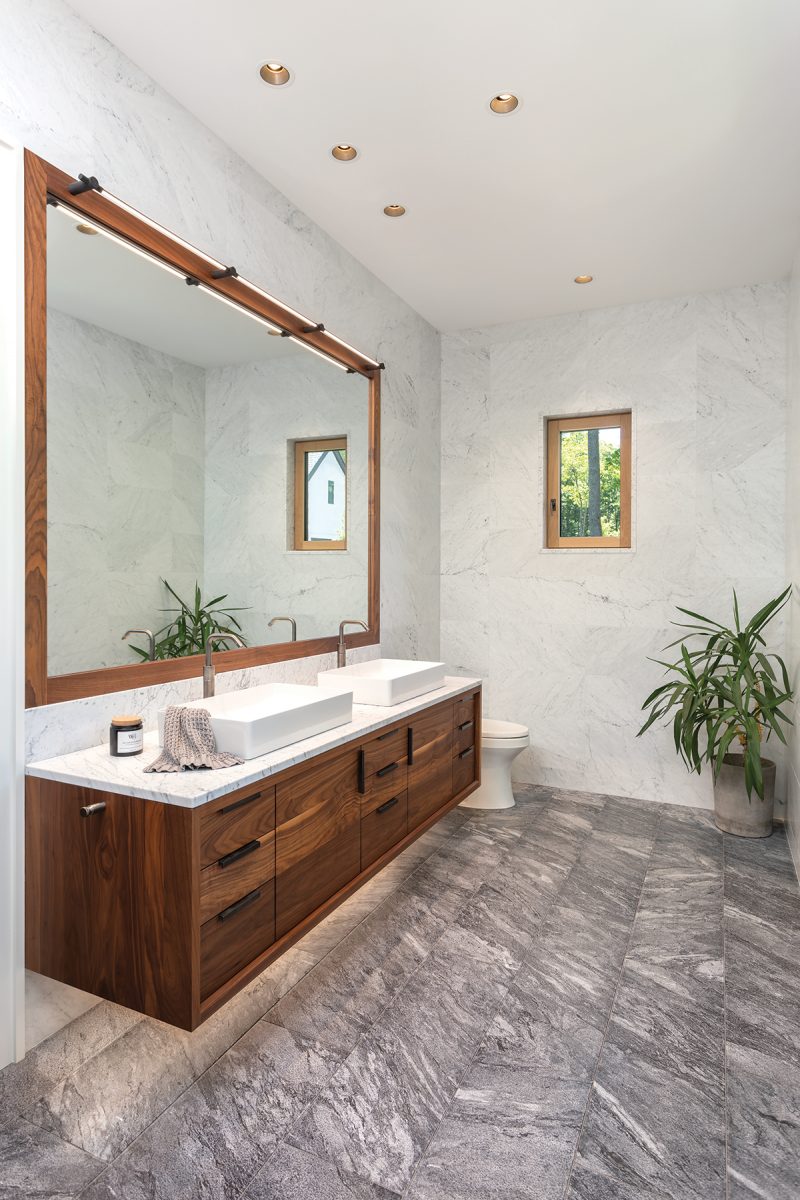
Cleans Up Well
The primary bath features honed marble walls (Crossville Studios) and gray stone floor tiles (Artistic Tile through Horizon). The custom floating vanity is by IZM. Homeowner/builder Jay Howard and the designers collaborated on high-end finishes throughout the home. At Jay’s direction, the window jambs are wrapped in stone, rather than a typical wooden casing detail.
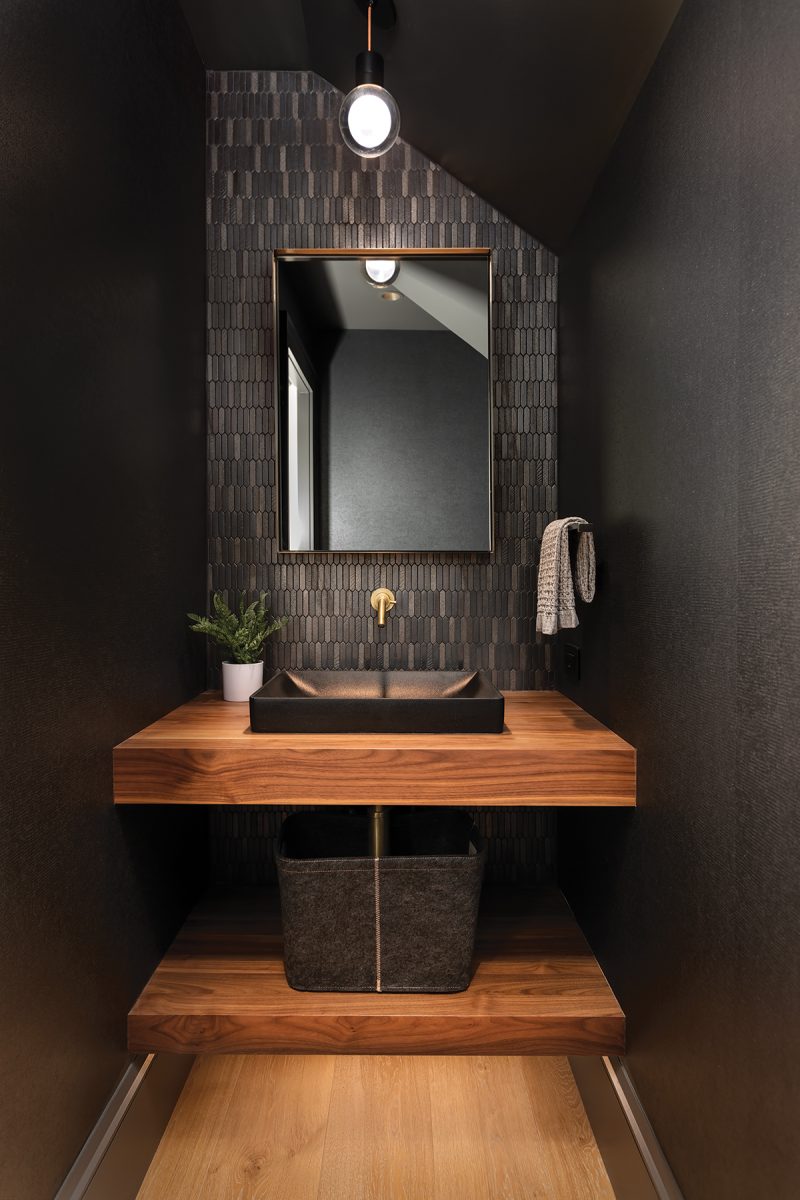
Photo by Inspiro 8 Studios
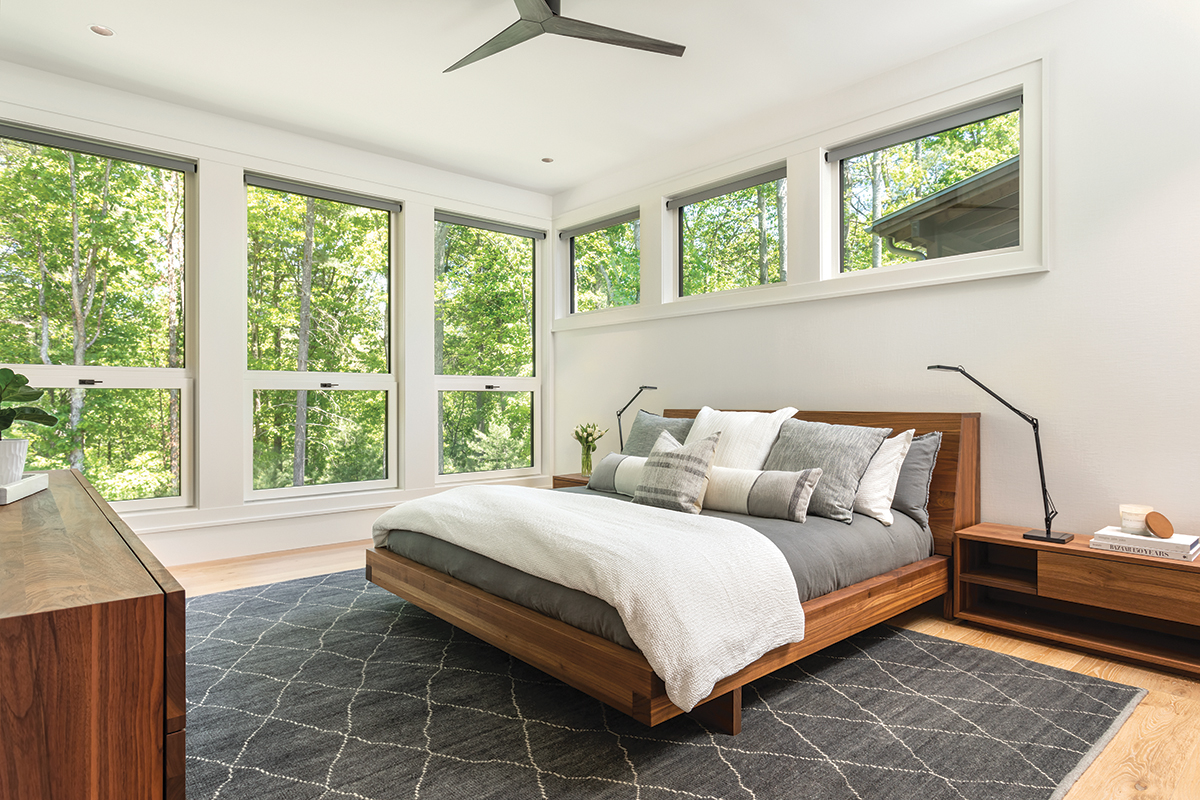
Big Finish
A lime-plaster accent wall from Orling Finishes completes the natural-modern scheme in the primary bedroom, appointed by Talli Roberts’ team with washable neutral textiles. A linen wall covering adds texture to the white-painted trim. Bed and side table are from artisan Canadian company IZM.
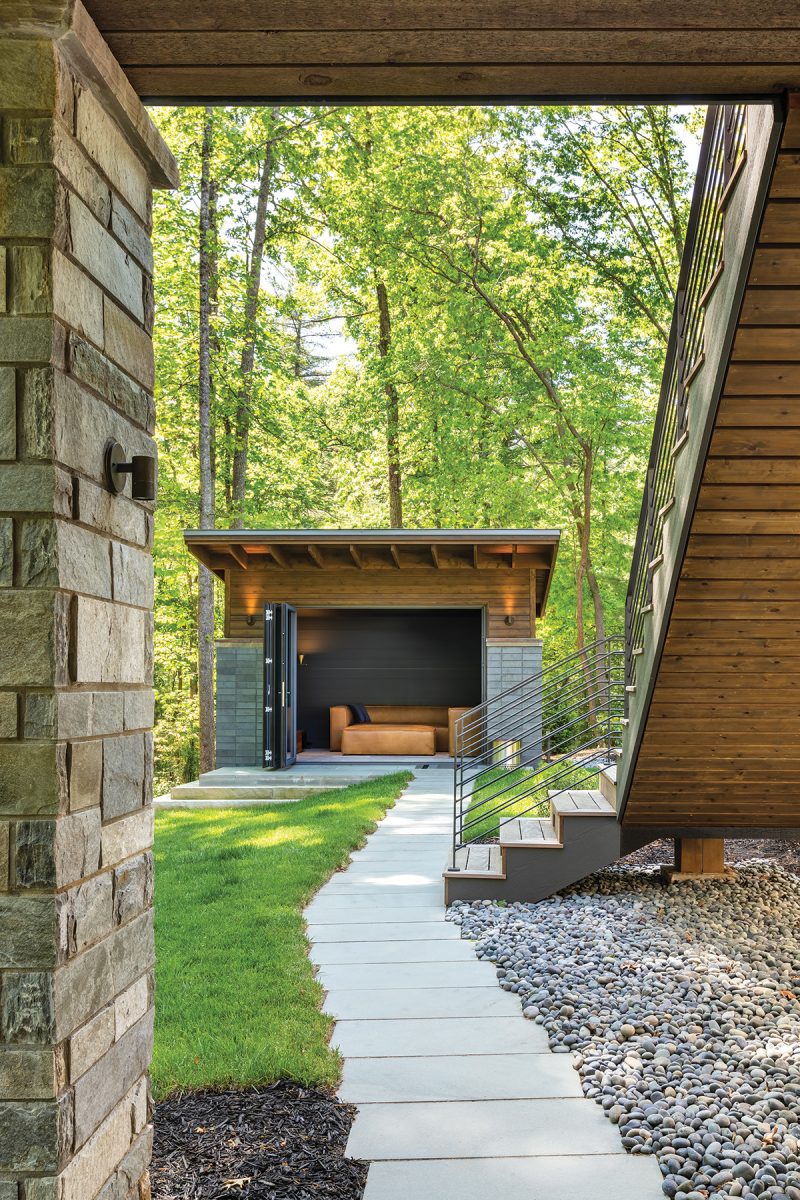
She Shed
When your dad is a builder, you just might wind up with a custom-designed hangout. GC Jay Howard added this cozy unit with charming shed roof for his teenage daughters. Pavers are bluestone slabs installed by High Country Landscapes of Hendersonville.
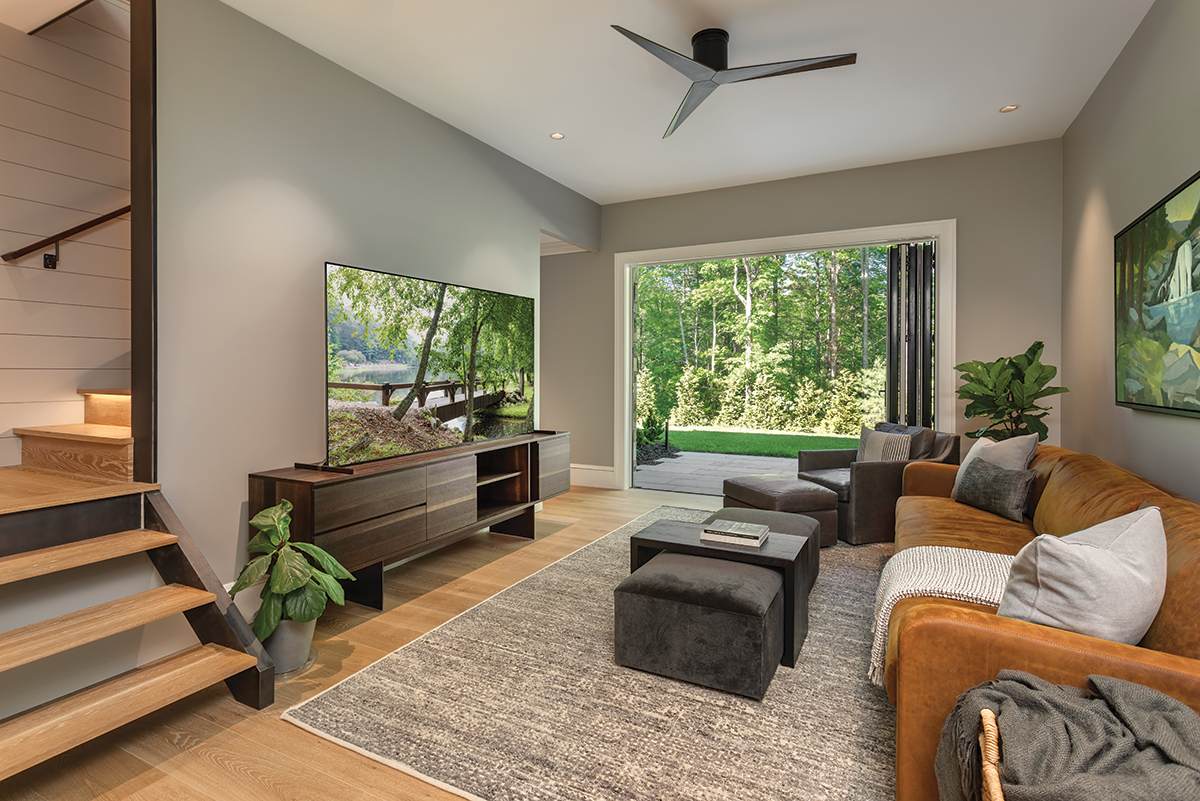
Once More, With Movement
In the family room/den with kitchenette, “We wanted to bring in the color tones of the outdoors,” says interior designer Talli Roberts, who commissioned a sofa (High Point) covered in saddle-toned leather. The multi-tasking “cocktail ottoman” slides on casters. Roberts selected earthy, textured soft goods and a landscape from celebrated painter Mariella Bisson, represented by Momentum Gallery in downtown Asheville.
Resources
Architect: Mark Allison (Asheville)
Interior Designer: Allard + Roberts Interior Design (Asheville)
Builder: Jay Howard, homeowner, BUILD Carolina (Asheville; Naples, FL)
Cabinetry: HenryBuilt
Countertops: BUILD Carolina
Flooring: Legno Bastone (Naples, FL)
Tile: Artistic Tile, Sonoma Stone, WOW Tile (Horizon Tile & Crossville Studios, Asheville)
Masonry: AVL Stoneworks (Swannanoa)
Doors and Windows: Unilux (Mesa Quality Fenestration, Flat Rock)
Local Fine Art: Momentum Gallery (Asheville)
Local Furniture: Craig Weis, Architectural Woodcraft (Asheville)
Local Craft: East Fork Pottery (Asheville)
Carpentry: Noble Custom Woodwork, Asheville (built-ins in lower den and guest bedroom)
Artisan Materials: Orling Finishes (Asheville)— lime-based plaster (mud/laundry, butler’s pantry, kitchen, builder’s office, primary-bedroom accent wall).
Metal: Custom-welded railings by Babak’s Iron & Art (Asheville); custom steelwork throughout: OK Goods out of Traveler’s Rest
Landscaping/Hardscaping: High Country Landscapes (Hendersonville)
Door, window, cabinet hardware: Bella Hardware & Bath (Asheville)
Roof: Baker Roofing Co. (Mills River)
Painting, wall-covering installation: Bradley Paint Co. (Asheville)
