Modernist cabin is grounded but adventurous
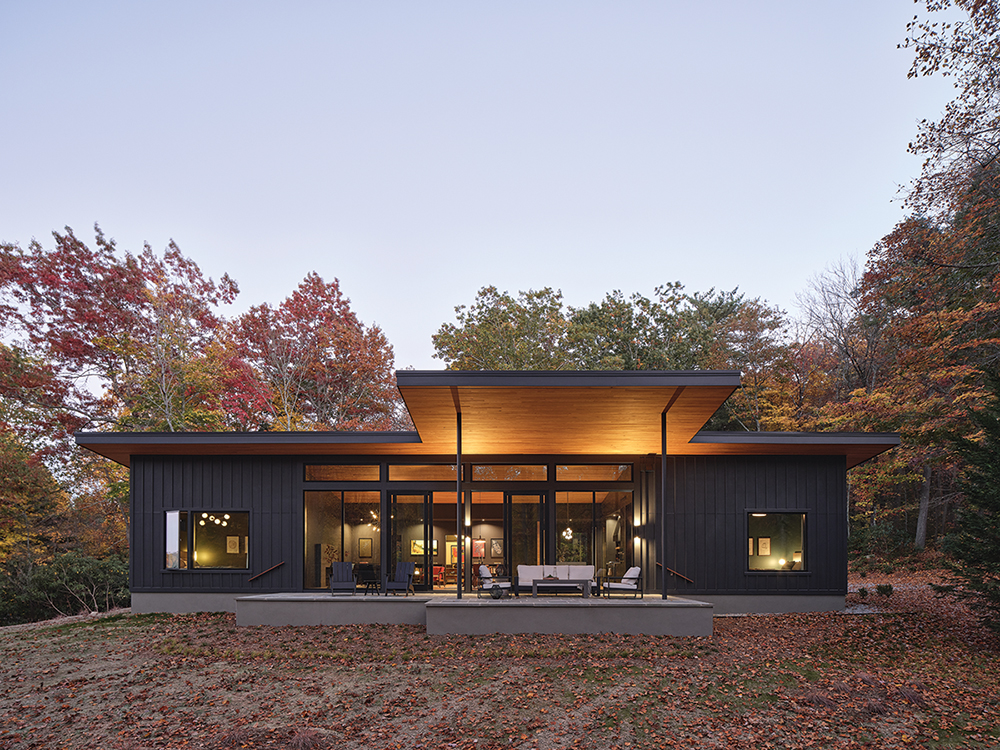
It’s all about flush lines instead of rustic logs in this modern interpretation of a mountain cabin, designed by husband-and-wife architects Rush Dixon III and Judy Dixon. But the Saluda home’s compact footprint, humble approach, and use of natural materials align with the cabin idea, as does its lot, hidden by tall trees with glimpses of a pristine mountain lake.
Photo by Keith Isaacs
Like a breeze peeling off sweet Lake Sheila, a fresh design movement is on the rise. “We have certainly done our share of white-on-white color schemes, but lately we are seeing a shift toward warmer palettes,” says architect Judy Dixon, partner with husband Rush Dixon III in Rush Dixon Architects, their boutique firm based in Charleston, South Carolina.
“For our Saluda house in particular, bright whites just wouldn’t have achieved the same vibe as the darker, saturated tones,” says Judy.
The Dixons fell hard for Saluda, NC — its preserved historic main street, its dramatic perch on the Blue Ridge escarpment just over the border from upcountry South Carolina — on various trips to the area. During the initial phase of the COVID-19 lockdown, they began to plot their getaway.
“While Rush and I were already imagining a scenario where we could enjoy a quiet sanctuary to rest and recharge outside of Charleston, the pandemic offered clarity in a hurry — the future is unknown, enjoy your life now — which added oxygen to our dream of a mountain retreat,” she recalls. The couple are empty nesters whose grown kids are rising creatives immersed in the film and fashion industries. After a downsize, the Dixons’ architecture firm now numbers just the two of them, with emotional fortification provided by their “equally adventurous and lazy” five-year-old whippet, Mr. Tibbits.
An early professional inspiration was the Inn at Middleton Place on Charleston’s Ashley River. Built in 1987 to complement the country’s oldest landscaped gardens (ca. 1741), the hotel’s wraparound floor-to-ceiling windows, cypress shutters and paneling, made-on-site natural bath products, and European-style spa tubs were a prophetic example of the “outside in” revival that would geyser up in the 2010s.
The Dixons’ mountain-cabin interpretation is another example of far-sighted organic design grounded in what Judy calls “modernist tenets” — that is, “clean lines, minimal ornamentation, and a strong connection to the outdoors.”
Snuggled on its site with a single-story footprint and topped with a mono-slope roof, the structure faces a copse of firs, young poplars, and private Lake Sheila, where no motorboats are allowed. “Capturing the best views” was paramount, and these Low Country architects “were fortunate to have a great builder in Geoff Rose [of local Green River Builders], who was a knowledgable resource” for mountain construction, says Judy.
While the couple leans minimalist, Judy also acknowledges that contemporary design can feel “cold or too sterile.” There’s no chance of that here, thanks to a tongue-and-groove cypress ceiling, porch floors of bluestone, and an interior palette guided by interior designer Jill Howard, a colorist who fine-tuned the Dixons’ pursuit of rich surfaces beyond the neutral safety zone.
“The North Carolina mountains envelop you like a blanket, and we crave that same feeling inside the home,” comments Howard. “That’s why warm colors, cozy textures, and lots of wood feel right [here].”
The Dixons took photos of the property in all four seasons, and the bedroom-wall hues favor fall. Even the paint names echo the serene natural surrounds: e.g. Sherwin-Williams’ historic shade “Rookwood Dark Green” and sleepy-dark “Still Water” blue.
The open-concept great room, however, is all about “Iron Ore,” a tone that mimics the monochromatic exterior. The off-black shade is moody but authoritative, reverberating with Scandinavian intellectual chic. It’s contrasted not with decorative “pops of color” but more naturally, via rows of bright books displayed on hand-built, black-painted shelves. Judy’s own figure-ground maps — renderings that delineate the lines between a plot’s built and unbuilt environments — line the walls above the shelving, showing Charleston, Saluda, and Blacksburg, Virginia (where the couple met at architecture school).
“Our goal was to create a place for ourselves, family, and friends that felt grounding yet aspirational — a place where you could exhale, recharge, and also have big thoughts and dreams,” states Judy. She further quotes a tenet by author/activist Glennon Doyle, whose ideal for emotional wellness is the sense of being at once “held and free.”
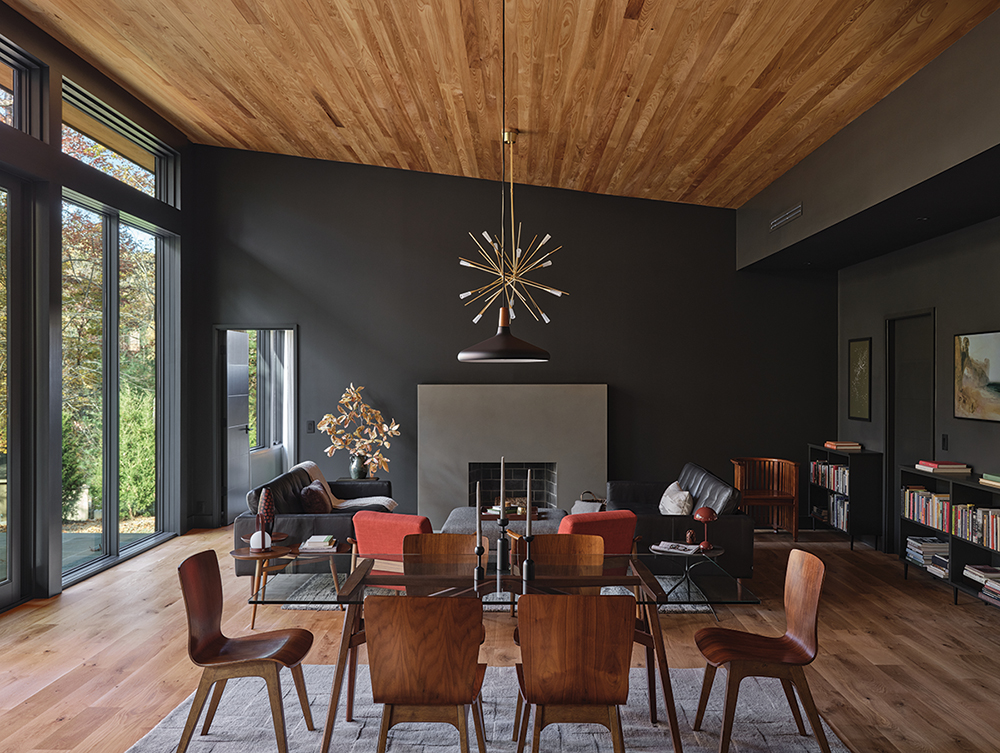
A Different Light
A “Stella” chandelier from Visual Comfort makes a star cameo in this view of the great room. Riffing off the sunburst style of Midcentury Modern design, the fixture descends from the smartly sloped, cypress-lined ceiling. The custom surround on the wood-burning fireplace — crafted of in-situ concrete by Bob Bridgham of Hardcore Concrete Designs — is an earthy departure from the prevailing taste of safe pale gray. This artisanal installation complements the dark, rich “Iron Ore” shade directing the space. More Mid-Mo design is apparent in dining-room table and chairs from West Elm. Sofa is by Gus Modern; the side table at right was sourced from Four Corners Home in Asheville.
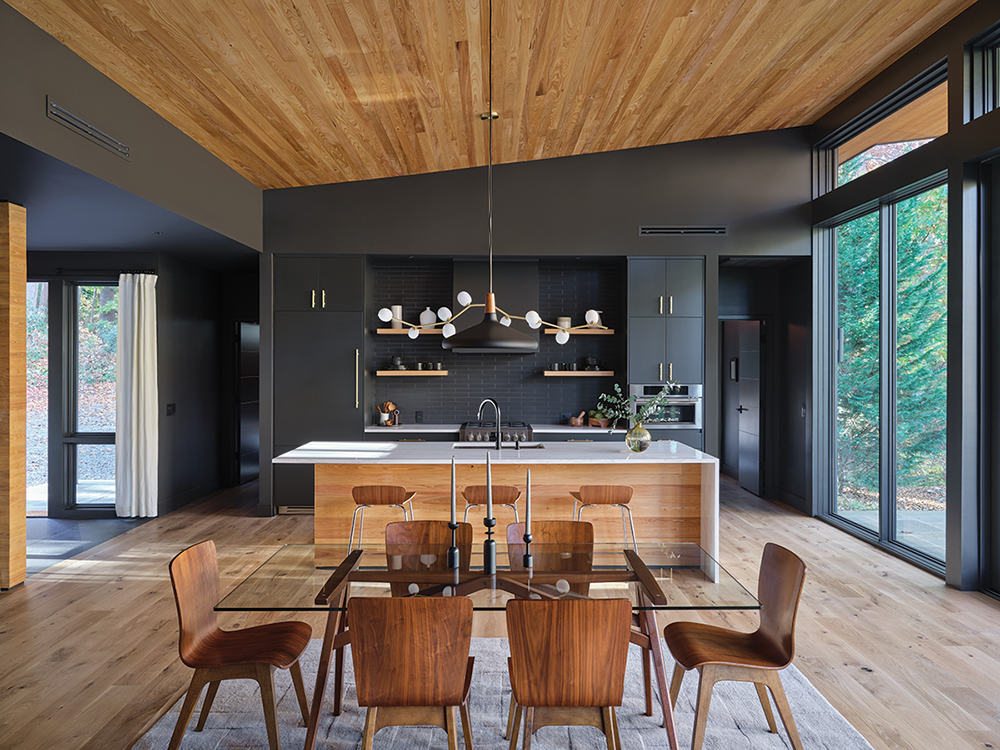
Organic on the Menu
A tongue-and-groove cypress ceiling by custom-trim carpenters Artisan Specialties Group is set against white-oak flooring and countertops in Cambria Quartz “Ironsbridge” via RockStar Marble & Granite. The light touches yield a lovely gradation of hues against the prevailing backdrop — another iron hue, “Iron Ore” from Sherwin-Williams, selected by colorist Jill Howard. The flush-inset, painted-maple cabinetry from Mountain Showcase flows into the backsplash — “Retro Black” matte tile from WNC Tile — like a mountain stream after dark.
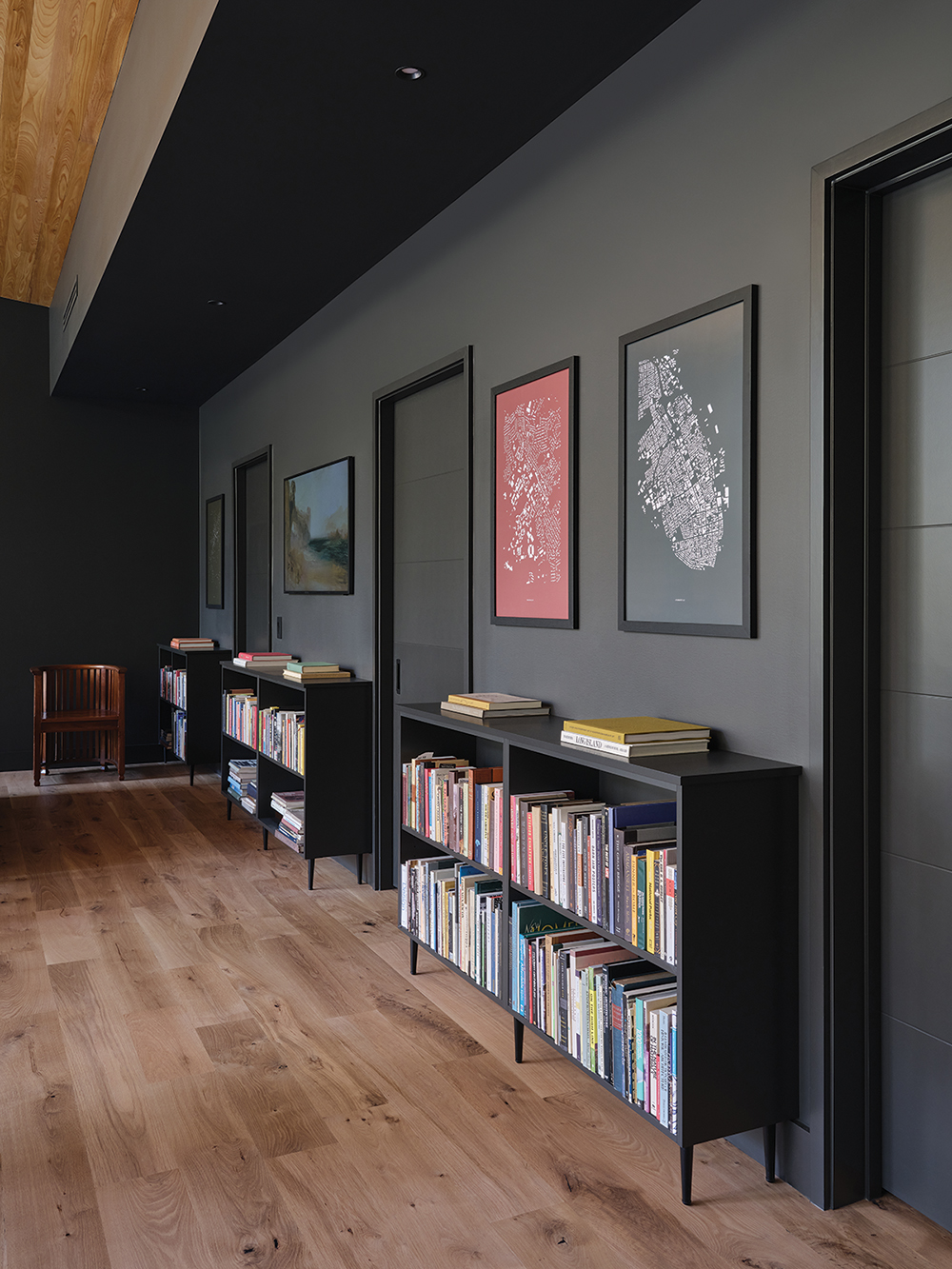
Photo by Keith Isaacs
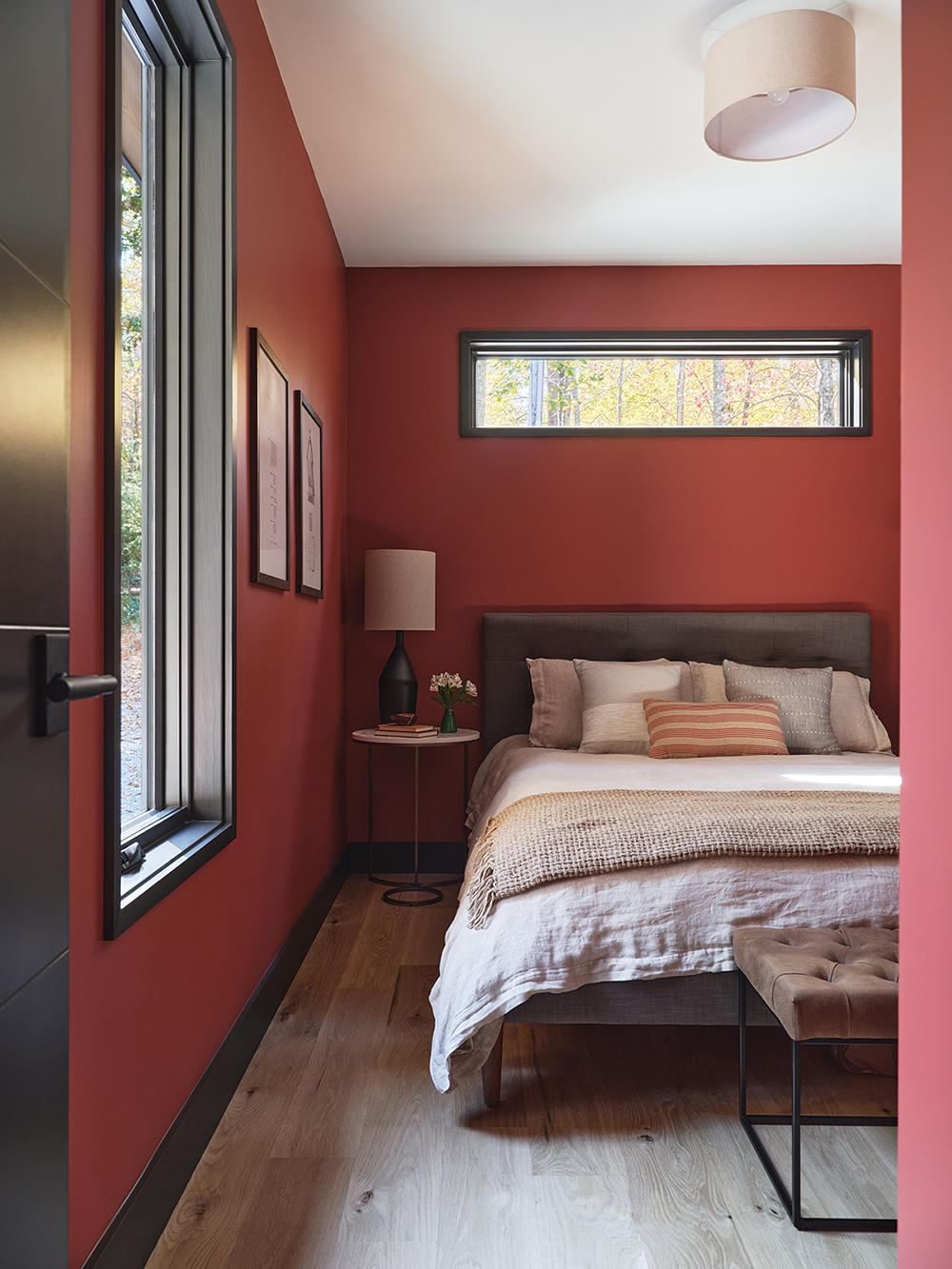
Muted Dreams
Among the other rich shades setting the mood in this Saluda home, colorist Jill Dixon chose Sherwin-Williams’ “Rembrandt Ruby” for an atmospheric guest room, where the bed is dressed with earthy natural textiles. Minimalist lines, including black casement windows and a clerestory opening that frames the tree canopy, inform the serenity of this room and the entire contemporary cabin.
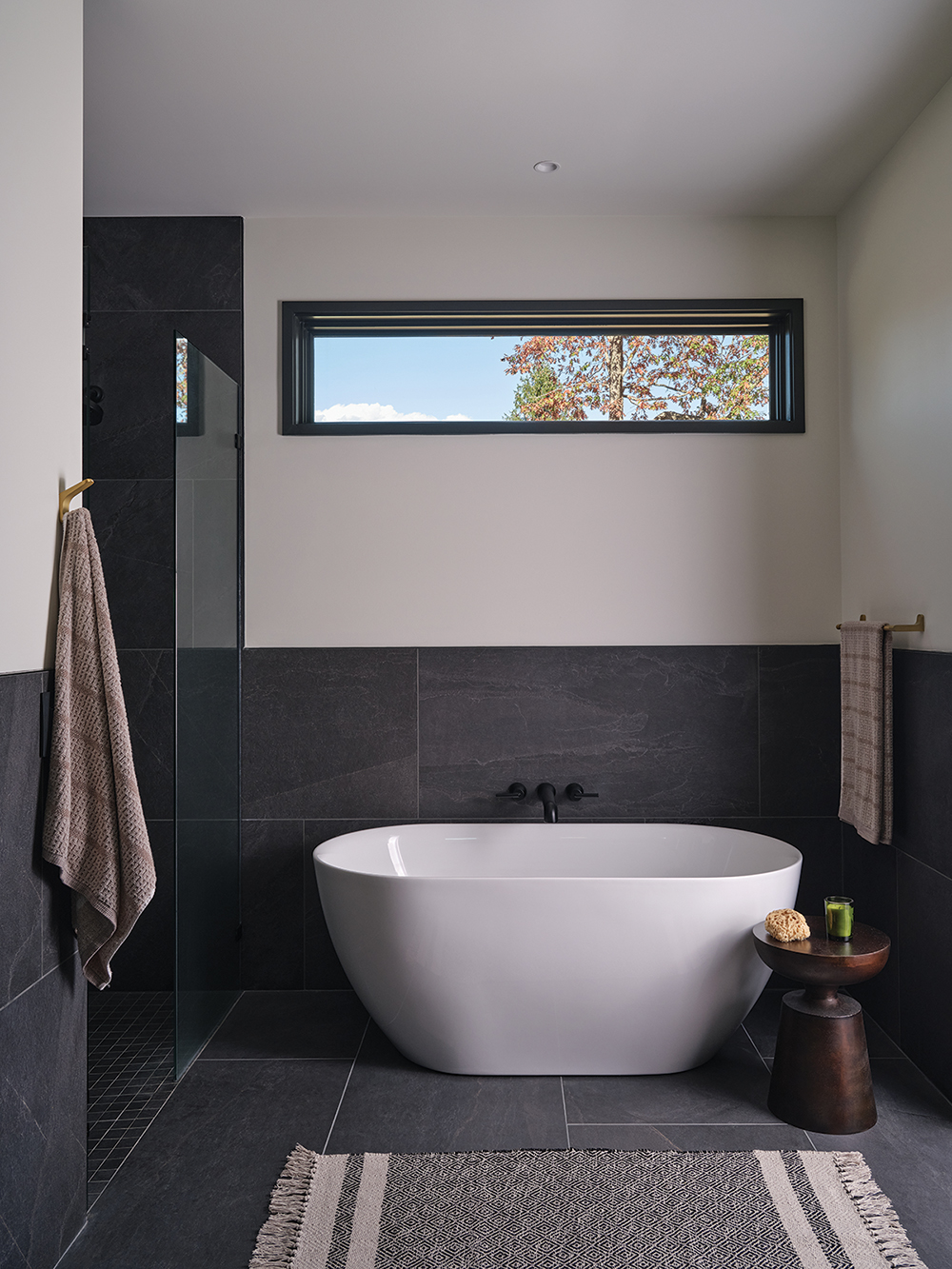
The Forever Bathroom
Wide-format porcelain tile on the floor and wainscoting in the primary bath lends high contrast against a slipper tub. An architectural clerestory window catches the woodsy surround. The home includes such contemporary “aging in place” concepts as a zero-entry shower and wide doorways, the latter amenity evident throughout the home. Homeowners are architects Rush Dixon III and Judy Dixon.
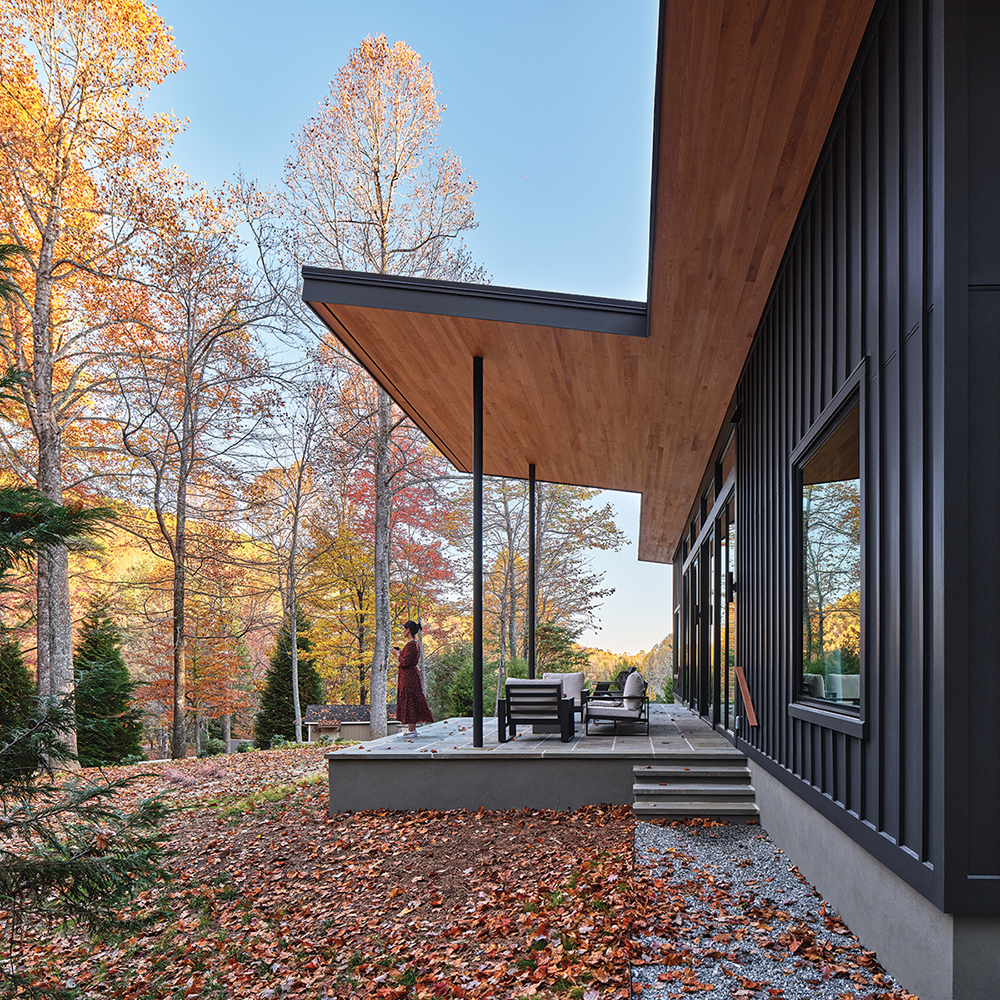
“Held and Free”
On the intimate covered porch, “the use of slender steel columns are a nod to Midcentury detailing and minimize the disruption of the view [that would have occurred] with bulky structural members,” notes architect Judy Dixon. Cypress detailing complements the monochromatic exterior, and regional bluestone on the porch floor grounds the organic scheme.
Resources
Architect: Rush Dixon Architects (Charleston, SC)
Builder: Green River Builders (Rutherfordton, NC)
Interior Designer (colorist): Jill Howard Design Studio (Charleston, SC)
Custom Woodwork: Artisan Specialties Group (Greenville, SC)
Cabinetry: Mountain Showcase (Hendersonville, NC)
Countertops: RockStar Marble & Granite (Fletcher, NC)
Concrete (fireplace surround): Hardcore Concrete Designs (Arden, NC)
Flooring: Gennett Lumber Company (Fletcher, NC)
Tile: WNC Tile (source)/Roberts Tile and Marble (installation)
Stonework: Hipps Stone, Asheville (source)/Overholt Brick and Block, Tryon (installation)
Doors & Windows: Home Choice Windows & Doors
Furniture: Gus Modern (couches, primary bed, primary bench); West Elm (dining table/chairs); Four Corners/Mobilia of Asheville — select side tables
Artwork: Judy Dixon (maps), Mary Edna Fraser (foyer batik print), timber wood print (primary bedroom)
