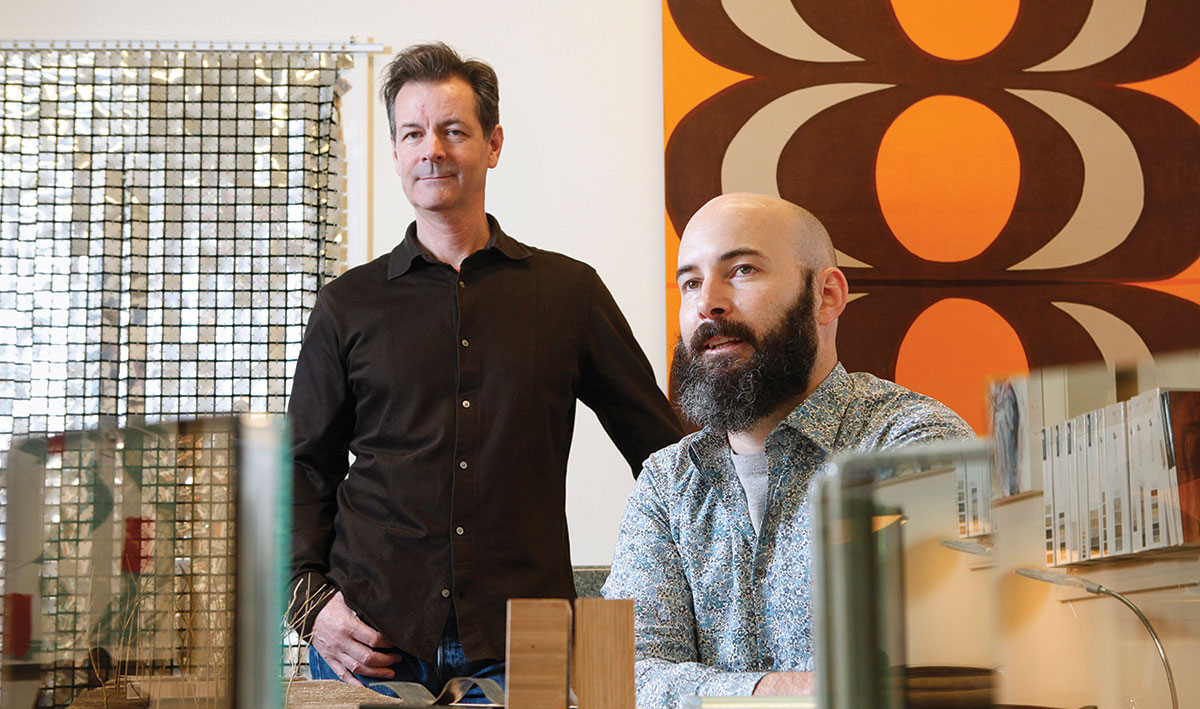
Winging out over a steep slope in blithe disregard for gravity, the future home of interior designer Charlton Bradsher will be unimpeachably modern. But it’s not a steely-cold modern — it’s a warm, involved modern: like a bird recently spotted by scientists, and found to be rare.
Brandon Pass, the project’s architect, was immersed in many high-end residential and commercial builds in Chicago and New York City before relocating to Asheville. On his website, he pictures a new form of modern architecture. Pass expresses his vision as “rooted in time and place” and evolving from a dovetail of cutting-edge technologies with what he calls “the traditional hand crafts and vernacular influences specific to the Western North Carolina mountains.”
When the Asheville-based Bradsher embarked on plans for his 2,500-square-foot residence on a woodsy North Asheville lot, he had the luxury of knowing exactly what he wanted, and the challenge of finding an architect to complement his informed preferences.

Besides his residential and commercial work for private clients, the interior designer, who’s also an art dealer, had renovated houses for his family — wife LeNoir Medlock and their two children. However, this was his first from-scratch design-and-build for personal use. (The three-bedroom, two-and-a-half-bath home is a sort of empty nest in progress, Bradsher says: one of the couple’s kids is in college, the other a senior in high school.)
“I know a fair number of architects around town,” says Bradsher. But he chose Pass because of his ultra-fresh aesthetic. “I’d been impressed by some of his work in New York and Chicago without even knowing it was his. And the way he carried that over to the mountains … his perspective seemed like the best of both worlds.”
Working with a homeowner who’s also a professional designer “didn’t change my process, exactly,” says Pass, “but our mutual experience did allow us to get more quickly to a deeper, more meaningful discussion on design. Charlton knows what the roadblocks can be when you’re dealing with scope versus budget.”
This knowledge helped “eliminate the ego” from the flow, adds Pass. The more typical triad of architect, designer, and homeowner can result in a clashing of imagination. Not so here: “Charlton and I have a good team dynamic.”
Bradsher favors a streamlined look in his interior design, but is also keen on warmth and lots of texture. “I’m not hugely interested in a straightforward sheetrock wall,” he says. Instead, he goes for tactility, perhaps adding concrete or tile, an exhibition of visual interest. He likes latticework, built-ins, and plentiful organic elements.
“Significant parts of the interior will be trimmed in wood,” says Bradsher. “Floors and ceilings, some walls: a mixture. I like wooden elements. My aesthetic is linear, but the look is a home, not a gallery.”
And yet, this metal-and-glass residence is a gallery of sorts: floor-to-ceiling glazing and the structure’s curvilinear aspect yields complete transparency in the building’s public spaces. (Meanwhile, the sleeping areas are purposefully sequestered — what Pass calls “highly detailed, compact ‘ship’s cabins’ that will maximize function, utility, and privacy.”)
The wide-open floor plan in the primary living space is not about having a view of trees and hills, exactly: it means dwelling right among them, all year long. The “windows/walls,” as Pass refers to them, will, when weather allows, “open fully to allow the house to be a covered pavilion for living outside.”
All the woodsy talk shouldn’t conjure an image of a cozy lodge, however. The house’s amphitheater-like arc and cantilevered thrust over a big drop infuses much drama into the scheme.
“Just by walking through the house, [the building’s] curvature orients people to different portions of the site,” explains the architect.
The effect is simple but sudden. “You arrive,” says Pass, “and you feel elevated. The land has fallen away.”
The home faces north, which will require meticulous technical tweaks to assure plenty of natural light and true passive-solar cooling effects, including cross-ventilation. Literally and atmospherically, the residence has scant contact with the earth. Tectonically articulated to its mountain slope, it’s made to soar, not settle.
Progressive as it all is, though, innovative modern architecture takes time, and requires clear communication. Groundbreaking is slated for May 2016.
“This project,” says Bradsher, “is so exciting. But as far as proceeding slowly and not rushing the process, I’m glad I’ve got Brandon here to keep me honest.”
Visit www.brandonpassarchitect.com to learn more about Brandon Pass.
