Pinnacle Mountain cottage receives timeless upgrades
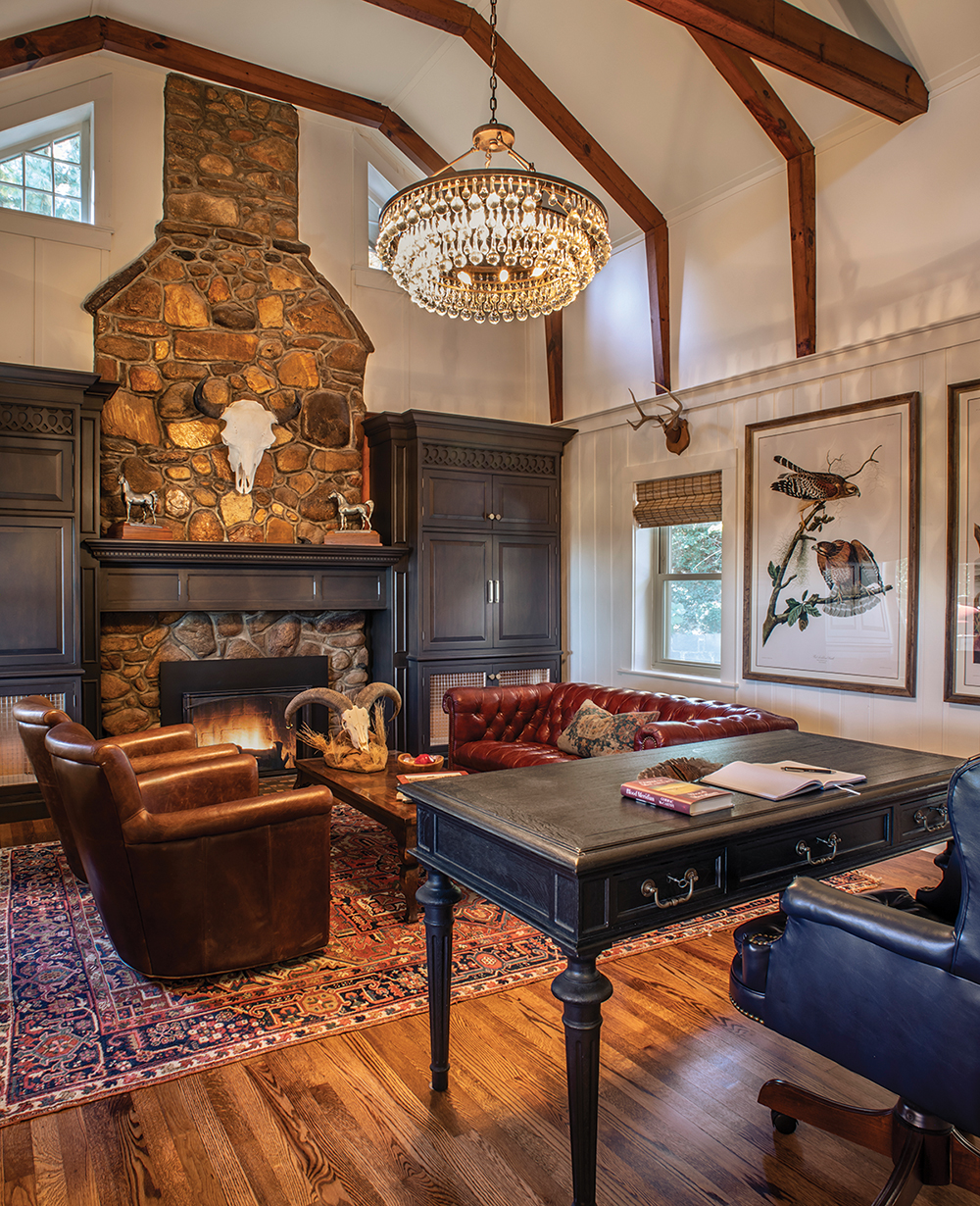
Photo by David Dietrich
Morgan and Clint Brown realized in the early months of the pandemic that toddlers make less than ideal officemates. The shutdown forced the Browns to work from home with their two small children, and after several months of juggling jobs and juveniles, the Houston, Texas, residents admit they needed a break.
“We decided to pack up the highchairs, stroller, toys, and the dog to stay with my parents for a few weeks,” says Morgan Brown, a Hendersonville native.
But what was supposed to be a short respite turned into a permanent relocation when Morgan and Clint unexpectedly found their dream home. Nestled on nine acres off Pinnacle Mountain Road in Zirconia, the courtly 1920s-era cottage instantly captured the couple’s imagination.
“When we saw the house, the gardens, and the property, we were immediately drawn to it,” says Brown. “We knew this could be our forever home.”
They also knew some changes were in order. Since the home had been added on to over the century, many rooms felt tight and awkward. The three-bedroom floor plan also left little space for guests.
“We liked everything about the house,” says Brown. “But it needed to be tweaked.”
Fortunately, she was already acquainted with Harrietta “Harry” Deaton, whose downtown Hendersonville business, Harry Deaton Interiors, is a treasure trove of textiles, antiques, and stylish furniture. While the company bears Harry’s name alone, her husband Joe is the custom crafter of the shop’s one-of-a-kind window treatments. In years prior, Harry had spearheaded the remodel of a chic loft that belonged to Brown’s mother. Now, it was the daughter’s turn.
And she had a distinctive vision. While other homeowners may have been tempted to add cool, contemporary flourishes, Brown was intent on preserving the cottage’s vintage feel while creating a welcoming space. “She’s an old soul who is all about making her home comfortable; she isn’t about trends,” Deaton says.
“We are very casual,” Brown confirms. “We have two little ones and a dog. There are a lot of sticky fingers and dirty feet in our house, so we wanted to design and decorate accordingly.”
Paul Taylor Jr. of Paul Taylor Jr. Construction commenced the renovation by removing a wall that boxed in the kitchen. In the process, he discovered that this part of the home had been built using rough-hewn logs likely culled from the land a century prior.
At first, the thick logs proved to be a “pretty decent challenge,” admits Taylor. However, with the guidance of architectural designer Raymond W. Smith, the team braced the structure and established a seamless flow from the kitchen to the dining room. This reconfiguring also extended to the family room, which was previously a small sitting area and bedroom. Off that space, Taylor added two new bedrooms and bathrooms for the couple’s daughter and son.
The resulting floor plan is a little “quirky,” says Brown. But when combined with sumptuous tapestries a la Deaton, the cozy colors carefully guided by the designer, and curated antiques, the cottage exudes heaps of timeless charm. “A feeling of warmth is carried throughout the house,” Deaton says succinctly.
Brown agrees. “We created an inviting space where our children can grow up and one day bring their own families,” she says. “The home is all about the memories we will make here.”
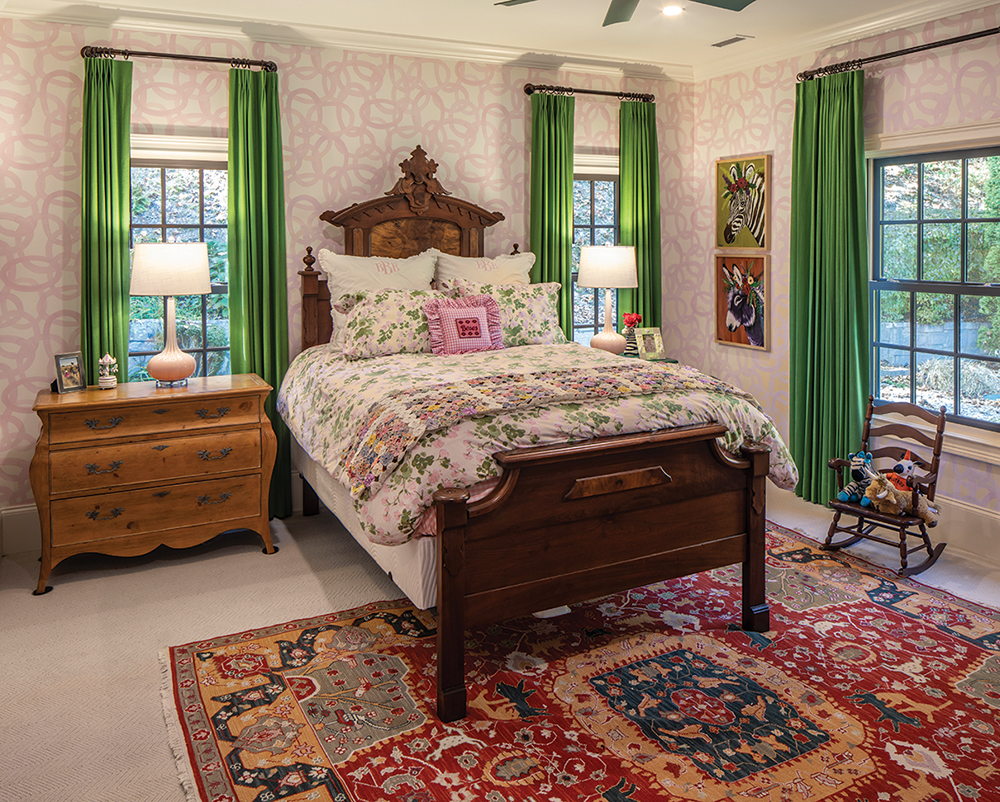
Girly Upgrade
The young daughter’s bedroom is a classically feminine oasis with touches of spring-flower tones. The bed is an antique from Harry Deaton Interiors, and the vibrant kelly-green drapes were handmade by Joe Deaton, Harry’s husband and the firm’s textiles guru. The rug is also an antique, brought from Houston by the homeowners.
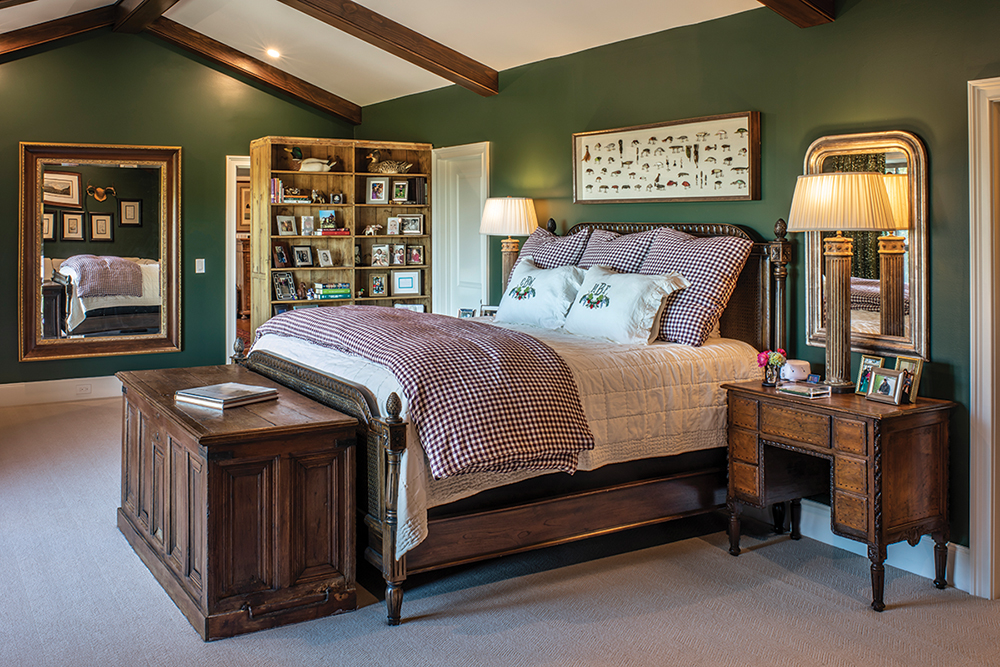
Photo by David Dietrich
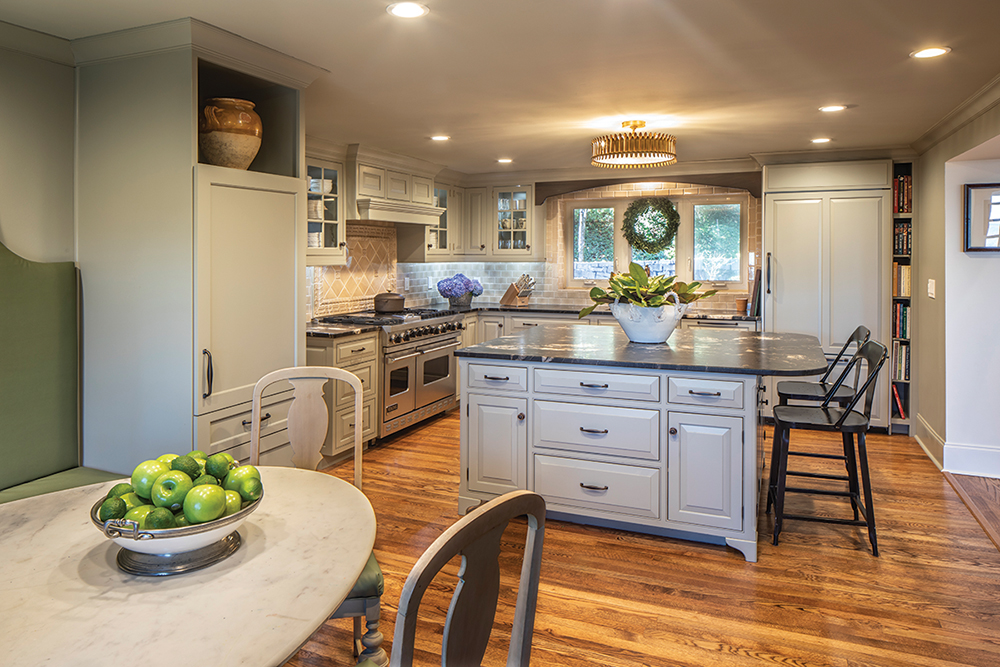
Cooking Up Cozy
Though the cottage was built in 1927, the previous owner — an avid baker — had made some serious kitchen upgrades in the last decade, including adding modern appliances and attractive tile. The original cabinets were also kept, though later painted “Vitty Green No. G3” by Farrow & Ball. The earthy tone plays well with the “Black Titanium” granite countertops, which bring “energy into any setting without appearing overly busy,” says Bart Gilleland, general manager of Nature of Stone. The original floors were refinished by Gooding’s Floor Sanding and Refinishing of Hendersonville. A new banquette off the kitchen provides the kids with a spot to snack and doodle.
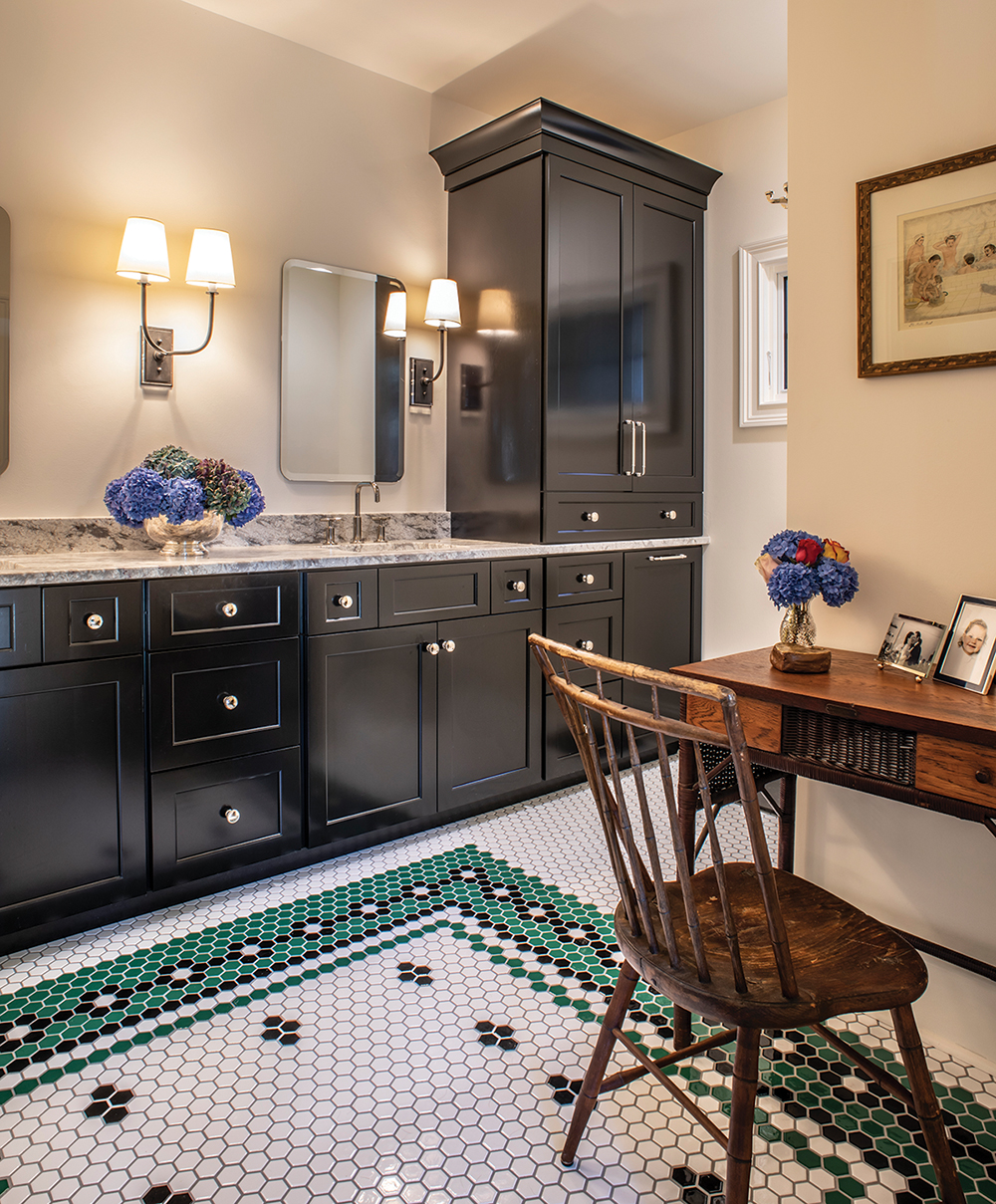
A League of Its Own
Inspiration for the bathroom struck at an unlikely time and place — during a Houston Astros game at Minute Maid Park, an architecturally elevated venue built around a vintage theme. As Morgan Brown looked down she saw a visually striking floor design featuring emerald, black, and white honeycomb tiles. Highlander Marble & Tile later produced an exact replica in the couple’s primary suite. The pattern brings levity to an otherwise traditional space outfitted with black-painted Shaker cabinetry, shade sconces, and “Thunder White” leathered granite countertops.
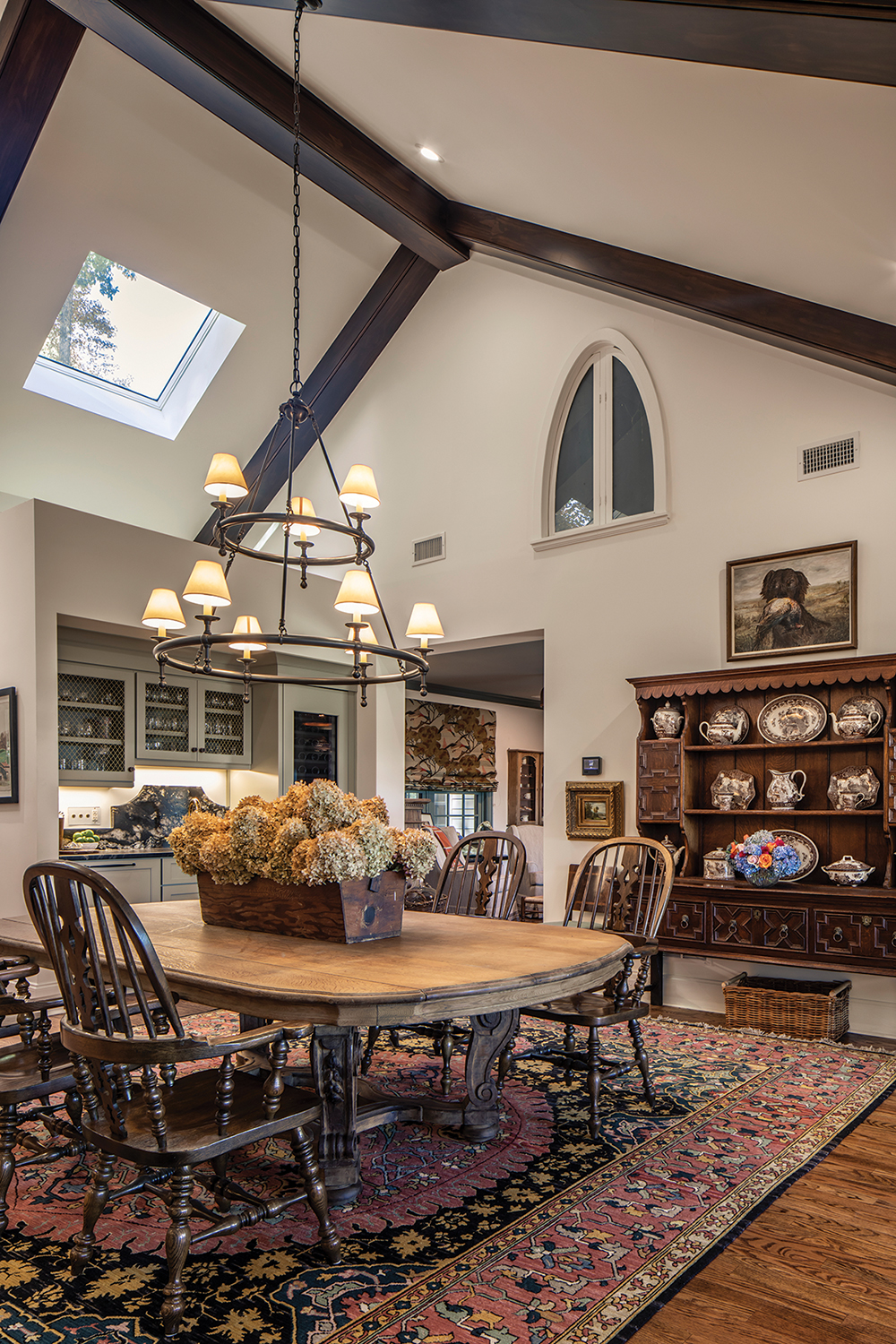
Family-Friendly Feasting
In the formal dining room, interior designer Harry Deaton selected traditional trimmings that could nevertheless withstand the wear and tear of young children. The pine dining table is from A List Antiques in Cashiers, the chairs and hutch are from The Rock House Antiques in Greenville, South Carolina, and the luxurious heirloom rug comes from Deaton’s Hendersonville store. The china on display was purchased during the estate sale of the late Mehri Ettehadieh Stull, a Hendersonville antiques collector. Deaton reworked a coffee nook into a pocket bar featuring painted Shaker cabinets (Jennings Builder Supply and Hardware). The countertop is “Black Titanium” granite (supplied by Nature of Stone, installed by Stone Connection Granite Interiors).
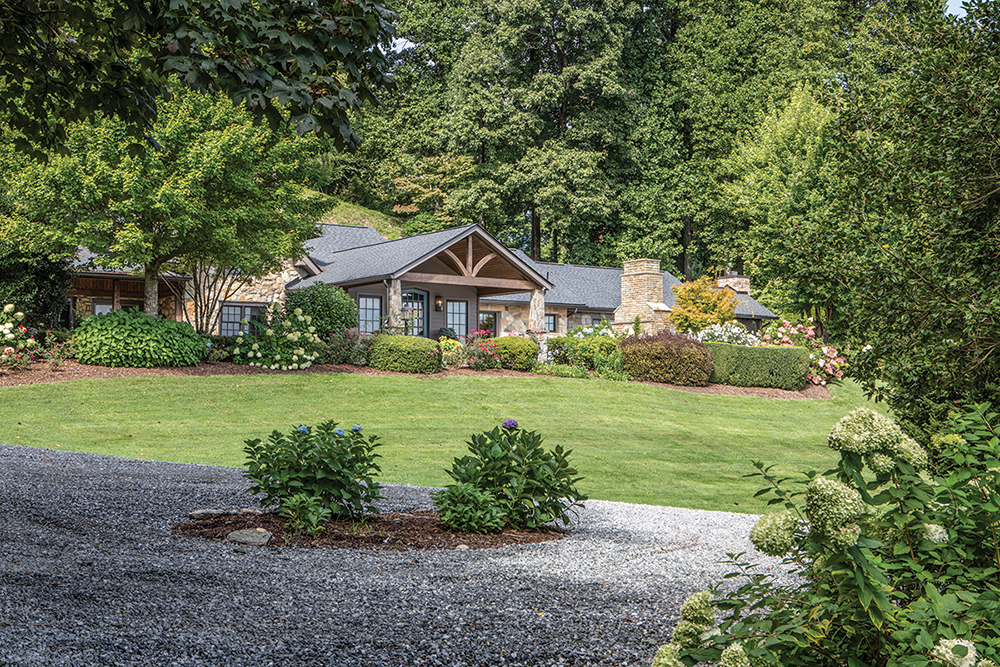
Photo by David Dietrich
Resources
Interior Designer: Harry Deaton Interiors (Hendersonville)
Builder: Paul Taylor Jr. Construction (Hendersonville)
Architectural Designer: Raymond W. Smith Residential Designer (Asheville)
Drapery/Textiles: Harry Deaton Interiors
Cabinetry: Jennings Builders Supply & Hardware (Fletcher)
Countertops: Nature of Stone (Fletcher)
Countertop Installer: Stone Connection Granite Interiors (Zirconia)
Furniture: Harry Deaton Interiors
Front Door: AppWood Custom (Morganton)
Wood Flooring: Gooding’s Floor Sanding and Refinishing (Hendersonville)
Carpet: Leicester Flooring (Hendersonville)
Tile: WNC Ceramic Tile of Hendersonville (Hendersonville)
Tile Installer: Highlander Marble and Tile (Asheville)
Lighting: Visual Comfort & Co. (Charlotte)
Windows: Window and Door Concepts, Inc (Greer, South Carolina)
Landscaping: Martinez Landscaping (Hendersonville)
