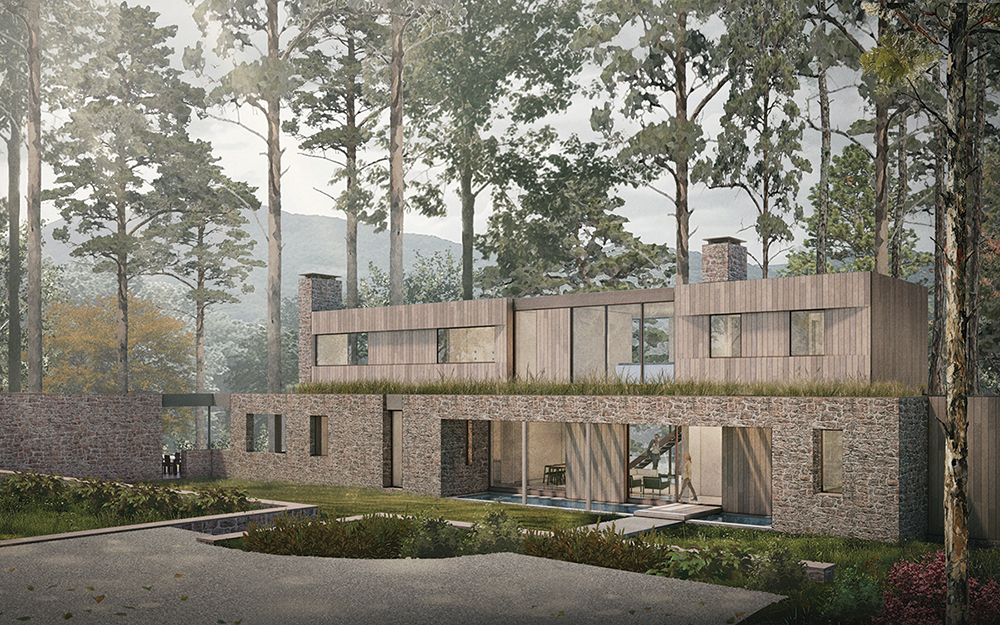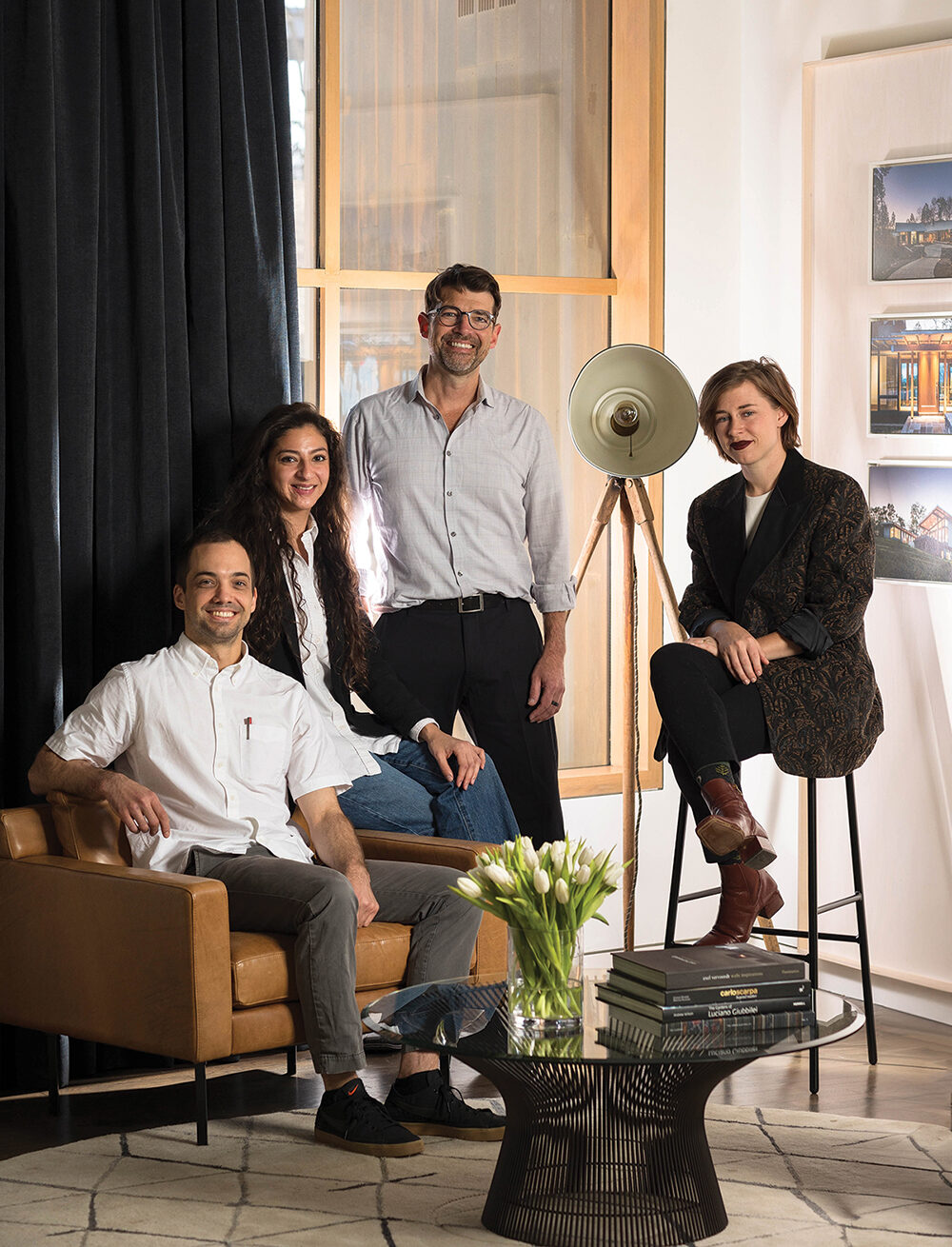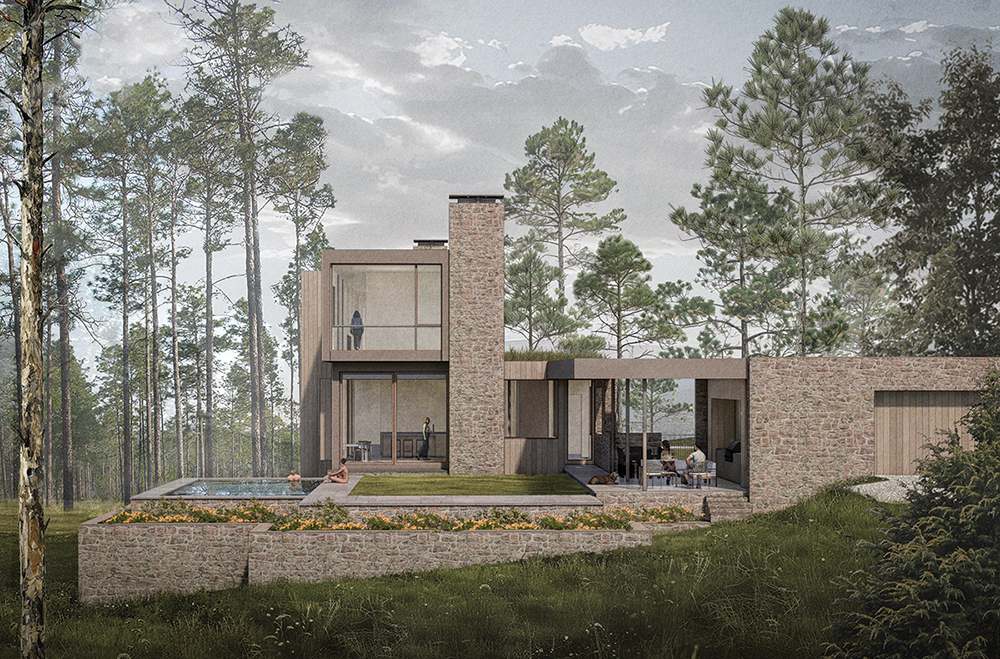Unique water feature establishes a Biltmore Forest build

Mike and Ellen Hainen wanted mountains — “but not cold mountains,” says Ellen. The couple is planning to move to Asheville from Chicago to enjoy their retirement years, and Ellen is originally from Memphis, a 17-hour drive to the Rockies but only 7 hours and 45 minutes to Asheville. “A lot of people from Memphis escape the summer [heat] and head to Western North Carolina,” she notes. She and Mike are frequent visitors who also enjoy the region’s music, food, and arts scene.
The couple engaged Carlton-Edwards Architects to build and design their custom home, inside and out. Established in 2005, the firm has offices in Asheville, Nashville, and Memphis — an idea fit for the trajectory of the Hainens. Construction is scheduled to begin this summer, on a gently sloping and heavily wooded 1.28-acre site in Biltmore Forest.
“We are designing and building the home and the interiors,” confirms architect Rob Carlton, founding partner at Carlton-Edwards and also a licensed general contractor. Maintaining the naturalness of the site is a major theme influencing the way the house will be positioned, including how the driveway is configured to create a sense of the house being nestled in the woods.

Photo by Colby Rabon
“The connection to outdoor living is very important for the homeowners,” says Carlton. The couple shared their vision with the architect, who surpassed their expectations — sometimes in delightfully surprising ways. Ellen describes how “we wanted something more unique or interesting than a traditional front walkway, stoop, and door for the entry. But we couldn’t articulate exactly what that might look like. Rob proposed a reflecting pool that runs beneath the walkway — which we think is a beautiful touch.”
Walking across the bridge to the front door, one can see the water moving beneath, and as Carlton explains, “The light bounces off the surface of the reflecting pool into the living space through the windows of the home. So you get this dapple of light across the upper walls and ceiling. There is also some trellis work in that same reflective pool area, and at different times of day shadows play from the trellis, creeping across the façade to give you a sense of changing time.
“Between the movement of shadows and the light rippling off the pool, there’s a lot of interesting kinetic motion.”
That adds natural visual texture, further enhanced by a low-maintenance living roof that extends about 80 linear feet and eight feet deep along one section. “If you’re in the media room, it’s pleasing to look at the greenery, and it breaks up the [roof] form by giving it some softness and movement,” says Carlton. “The soil is only a few inches deep, so it adds very little weight, but the vegetation helps protect the roof while adding some thermal insulation,” he explains.

One of the aesthetic goals is a transparent envelope, “a thinness about the space so from the front you can see through the home into the forest,” continues the architect. The front gardens and lawn are groomed for curb appeal, and beyond that is the true forest. “Walking up the sidewalk, you are drawn through the living space into the landscape beyond — and the richness of the landscape is very inviting,” says Carlton. The overall palette is derived from stone that’s sourced regionally, wood that hasn’t been altered by painting or staining, and large windows that accentuate the woodsy view. This naturalness makes the home feel grounded and rooted, and at the same time uplifted by the weightlessness of the sky.
Inside, Ellen explains, “We wanted a living room that’s relaxed and centrally located that will be used as more of an entertaining space, but could also serve as a pretty spot to sit and read. We also like having some division of space between entertaining and where the work happens — so we added a keeping room/breakfast room by the kitchen where family will congregate.”
Two fireplaces — one in the great room and another in the keeping room — will ensure warmth in the Mountain Modern build. An eventual large swimming pool will complete the vision. “Having a really nice year-round outdoor space is definitely a top priority, since we’re only outside a few months of the year [in Chicago],” says Ellen. “The pool space will be covered and will have heaters — so hopefully it will be usable year-round.”
Carlton-Edwards Architects, 103 Broadway, Asheville; 171 Racine St., Memphis; and 1200 Broadway Suite 708, Nashville. See carlton-edwards.com for more information.
