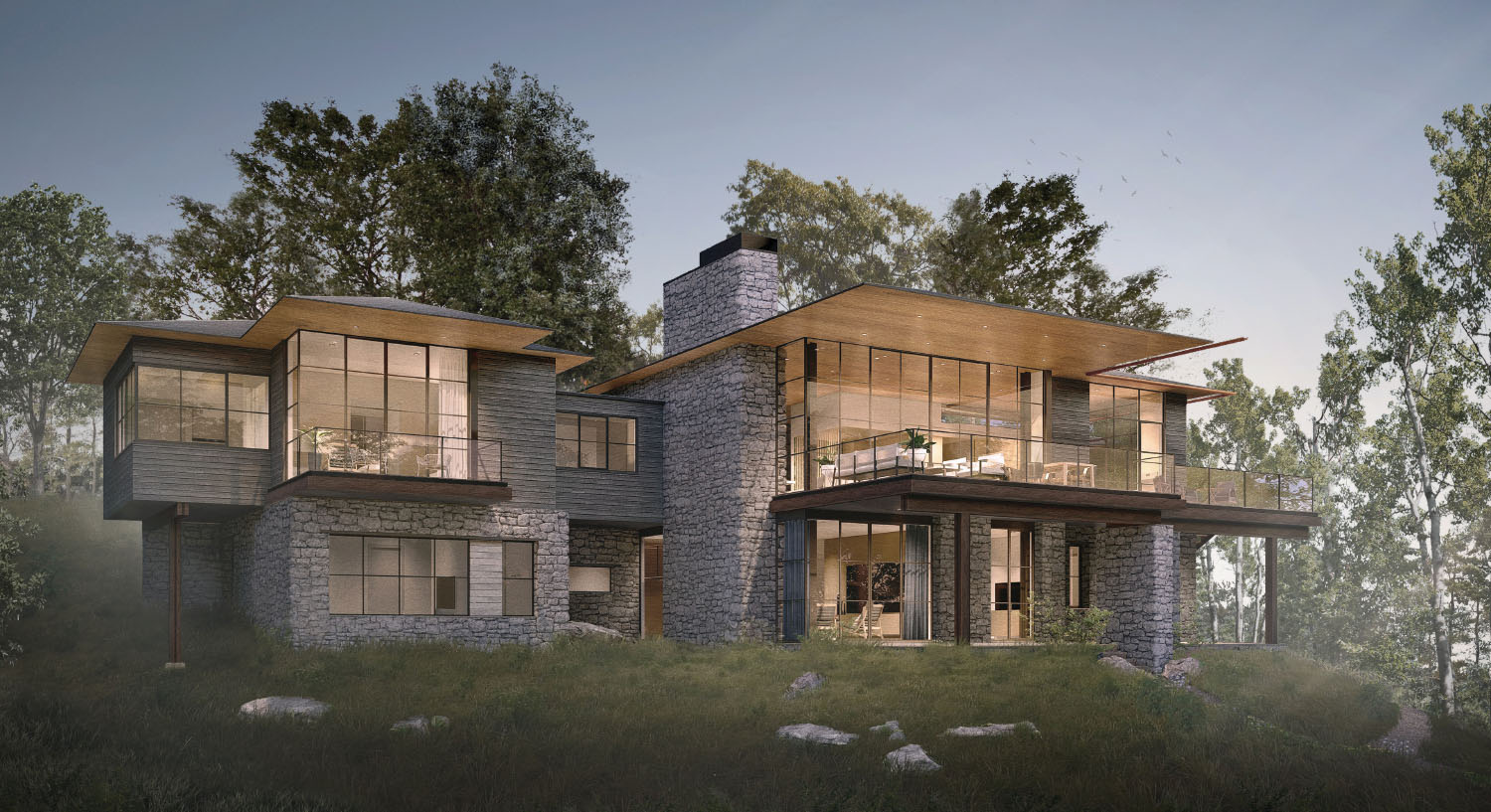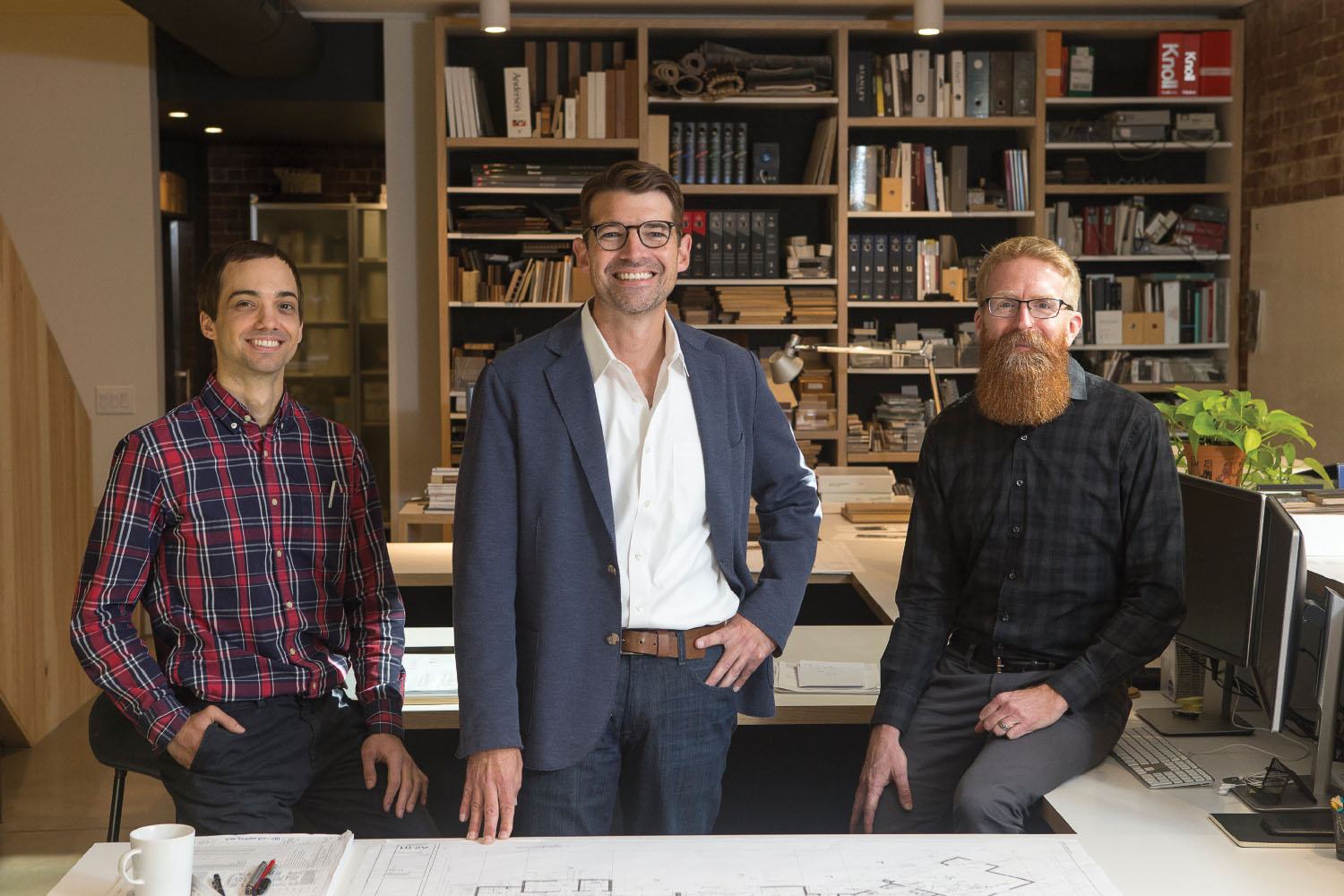
“The manner by which the structure touches the sky defines the architecture,” says architect Rob Carlton, memorably.
He adds that this is a key factor in most of his firm’s mountainside home designs.
Such is the case with the house he’s designing for Floridians Jeanne and Kevin Milkey, who’ve purchased a 2.25-acre property in Wildcat Cliffs, a gated community that rises up from Town Mountain Road.
“The land is at the very top of the mountain,” says Carlton. “The property is a knob and the contours wrap around it. The views are very broad … probably 270-degree views from the south to the northeast.” It was this impressive vista that initially drew the Milkeys to the site.
“We wanted the home to emphasize the mountain views and be situated in a way to capture them in multiple directions,” says Jeanne. “We [also] wanted a house that is open and simple with clean lines, and not heavy or fussy, and with a comfortable and inviting feel.”
This will be a second house for the Milkeys, who have another home in St. Pete Beach, a city on a barrier island off the city of St. Petersburg. “We wanted a place to escape the hot Florida summers,” says Jeanne. They chose Asheville because she says it’s “beautiful, diverse, and a little bit quirky, which we love.”
Items on the couple’s initial wish list for their new home included four bedrooms (they ended up with five), separate his-and-hers walk-in closets in the master bedroom, a media room with multiple TVs, an exercise room, a wet bar, wine storage, no formal living or dining rooms, and a two-car garage.
Their new 6,050-square foot house (Carlton describes it as a “marriage of mountain vernacular and modern design”) features floor-to-ceiling windows that provide uninterrupted enjoyment of the nearby mountains.
The exercise room was a must. Kevin (an insurance executive who is in the process of establishing a brewpub in St. Petersburg) is an avid runner who has participated in 11 marathons, including those in Boston, New York, Chicago, and London. “London was the most recent,” says Jeanne, “and he claims it was his last due to his knees wearing out.” She adds, “I don’t think he’ll be able to stay away from them, though.” The home’s design also includes areas to exhibit Jeanne’s collection of glass art.
“The most restrictive challenge of the site was the pairing of the height limitations [imposed by the protected ridge zoning] with the regulation of architectural style by the community design guidelines,” says Carlton.
In other words, a uniformly flat roofline isn’t allowed. “So from the beginning of the design phase, our efforts were focused on how to resolve the tension between these two forces — one pushing us downward and the other pushing us upward,” adds the architect.
The solution he settled on was to break the mass of the house into smaller forms with hipped roofs. Carlton explains, “These roofs are separated and rotated one from the other so that each follows the contour around the mountain, reducing the height and creating an undulating silhouette against the expansive mountain range beyond.” In one area, a large roof canopy overhangs the outdoor living space, providing protection from the elements.
The home’s exterior materials include a slate roof, copper gutters, stone veneer, Shou Sugi Ban (charred) cypress siding, and steel windows. The Carlton-Edwards firm is also handling the construction of the house, slated for completion in early 2020, as well as the interior design.
The designer will be Maria Lopez-Ibanez, whom Carlton praises for a “strong engagement with the local maker community.” The house is being modeled and designed virtually, permitting the owners to navigate through each of the rooms and making changes before the construction phase.
The couple settled on Carlton-Edwards after the firm offered to provide a due-diligence consultation involving an in-depth geotechnical investigation. “Rob really took the reins … and we’ve been so pleased,” says Jeanne.

Photo by Matt Rose
Rob Carlton partners with Jeff Edwards in Carlton-Edwards Architecture, Interiors, and Construction (103 Broadway, Asheville). For more information about the firm, see carlton-edwards.com.
