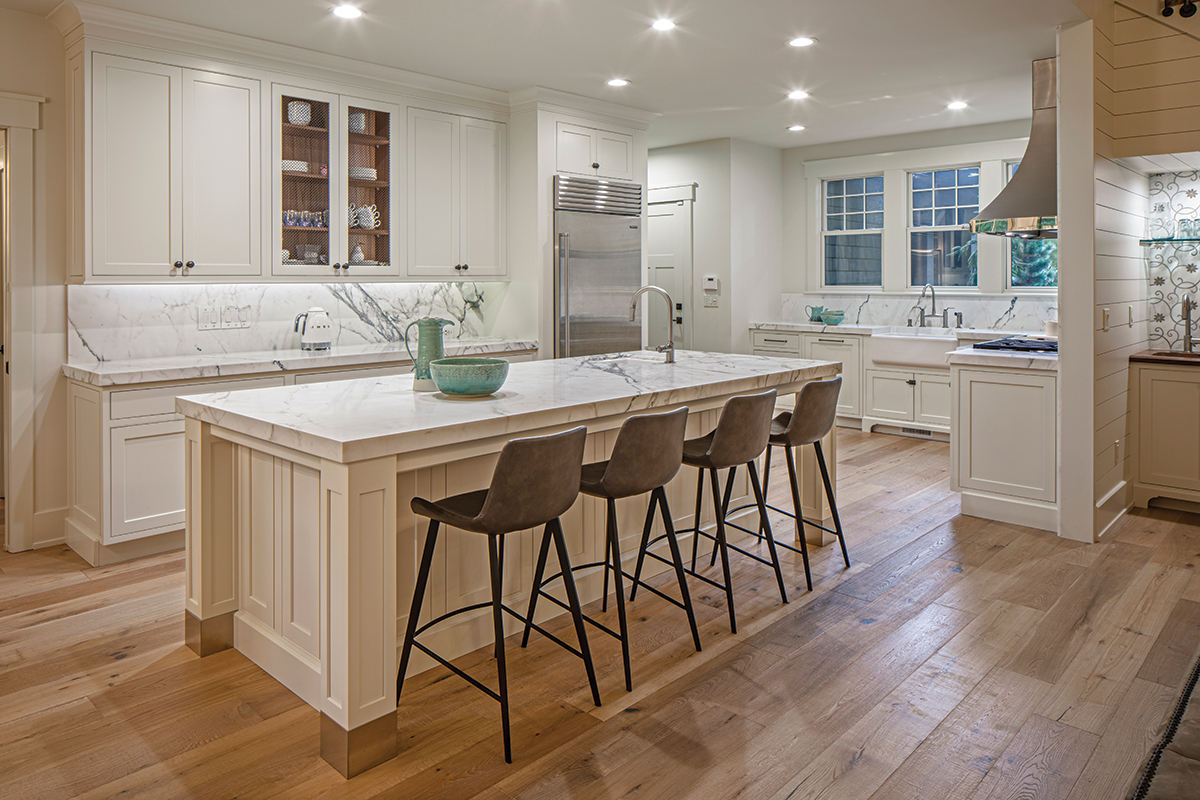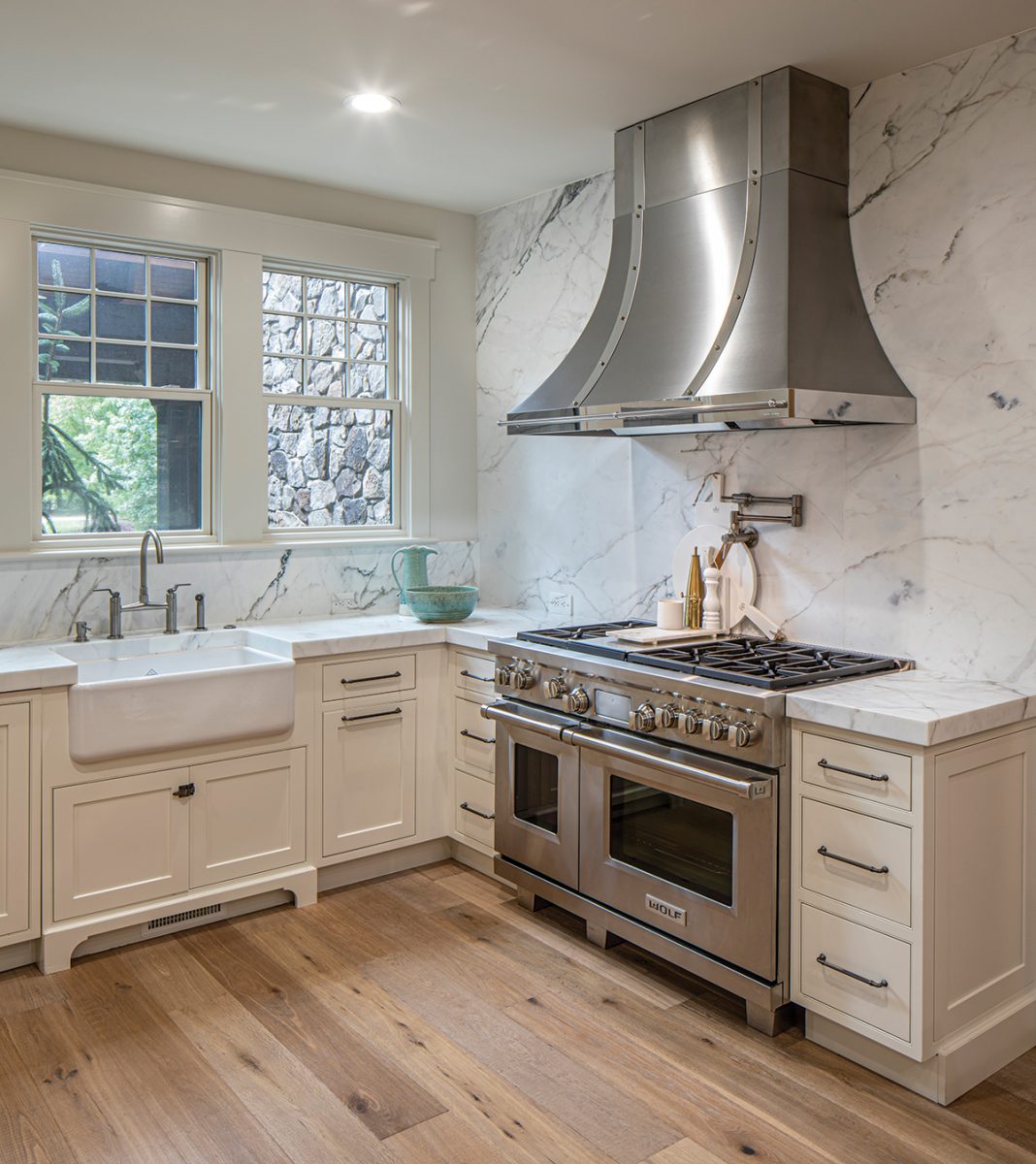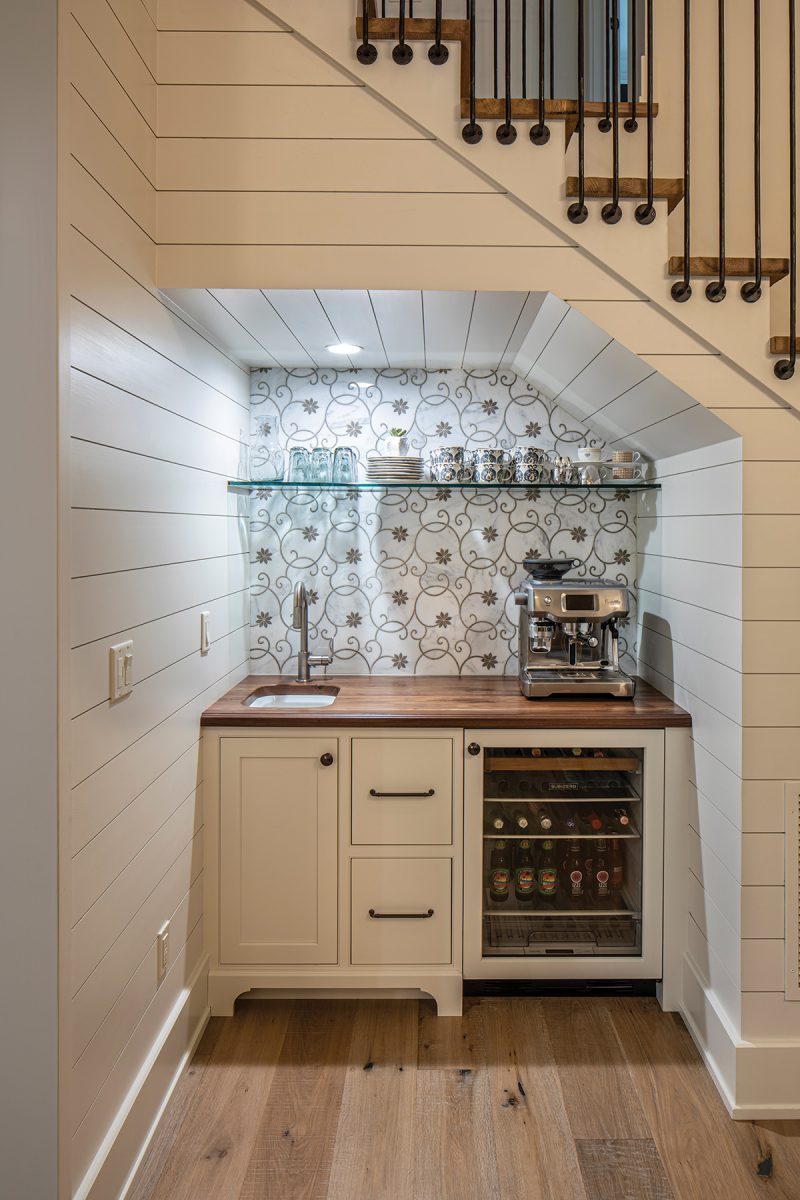Parents of three boys envisioned an efficient, uncomplicated kitchen

Photo by David Dietrich
Diana and Tony Radchishin’s kitchen proves how elegant a space can be without sacrificing one ounce of usability. The couple has three boys — a teenager, an eight-year-old, and a toddler — and so “we need plenty of storage space,” says Diana. She mentions school and art supplies, coats and shoes, and especially food.
“We need to be able to store cereal boxes and all their snacks out of sight, but keep them close by, since they’re always snacking!”
Seasoned designer April Jensen, of Keystone Kitchen & Bath, partnered with Diana to reimagine the home’s kitchen and pantry, as well as their laundry room, four bathrooms, and master closet. “Diana’s a joy to work with,” says Jensen. “She had clear ideas about what she wanted and lots of images to show me.” The ease of the duo’s flow was fueled by Radchishin’s excellent taste and comfort with decision making, adds Jensen.
Once the designer had a handle on what the couple imagined for their kitchen — uncomplicated, bright, and clutter-free — they got to work poring over cabinetry, hardware, and finish options in Keystone’s Hendersonville Road showroom. The result is a truly striking space that works hard but remains welcoming. “Diana wanted clean lines and an almost minimalist style for the kitchen, which harmonizes with the rest of the house,” says Jensen.
The room’s tone is set by a unifying cabinetry installation with simple brushed pulls: a combination of upper pieces with a mix of solid and windowed fronts. Above-range upper cabinets from the room’s previous darker, more traditional iteration were removed to accommodate a carefully selected, dramatically veined marble range backsplash, which was also used for the countertops. “The cabinetry and the marble are great co-stars,” declares Jensen.

Photo by David Dietrich
She explains that getting measurements right is important with every project, but was critical here: “We laid the island out on the floor once the space was gutted, to ensure that the height and width measurements were correct in order to properly place it, as it’s a defining component of the space.”
The Radchishins didn’t scrap every feature of the “before” kitchen, though. They kept the welcoming banquette, for instance. But even the new cabinetry got a mood lift: They had it painted a space-brightening white. The cupboard interiors are all rich walnut, and “this means that opening doors and drawers delivers a beautiful surprise,” says Jensen. Cabinetry doors also perform practical concealment — hiding the laundry room — and the hardwood floors are wide-plank white oak.
Sleek Wolf SubZero appliances and a graceful oven hood impart a feeling of serenity, while this and other features also work hard to make food prep easier (these include an oven-top pot-filler faucet and Rohl apron and island prep sinks outfitted with graceful gooseneck faucets). The island features seating aplenty for family meals and entertaining to complement the banquette, honoring the kitchen as a classic gathering space.

A subtle take on the vintage chicken wire once used for cabinet fronts adds charm and texture to the drawers where Diana stores produce — an ingenious aesthetic touch. Cubbies for the boys helps the counters stay free of mess.
“The produce drawers keep food fresh, and our cabinetry hides everything I don’t want out, so things look clean and organized,” says Diana. She also appointed the large butler’s pantry, which acts as a secondary kitchen, with a double-drawer refrigerator to keep infrequently used items out of the main refrigerator — thereby freeing it from the drama of “leftovers chaos.” Recessed ceiling lighting and an easy, sophisticated pendant above the banquette preserve the scheme of simplicity.
Since husband Tony is a major java fan, the space next to the kitchen and under their stairs was transformed into a cozy, utterly appealing coffee prep space, complete with a glass-fronted mini fridge, where he often holds court as the family barista. The area allows for the removal of small appliances from the main space’s countertops, and an energetically embellished, floral marble-mosaic tile backdrop punctuates the space.
“It’s Tony’s nook — his favorite part of the house,” says Diana.
Keystone Kitchen & Bath, 479 Hendersonville Road, Asheville, 828-274-6711; and 15 Old Cashiers Square, Cashiers, 828-743-6895. See keystonekb.com for more information.
Resources
Kitchen Designer: April Jensen, Keystone Kitchen & Bath, Asheville
Cabinetry: Crystal Cabinetry (via Keystone)
Flooring: Gennett Lumber Co., Fletcher
Marble: Viktor’s Granite & Marble, Arden
Appliances and fixtures: Ferguson, Asheville
