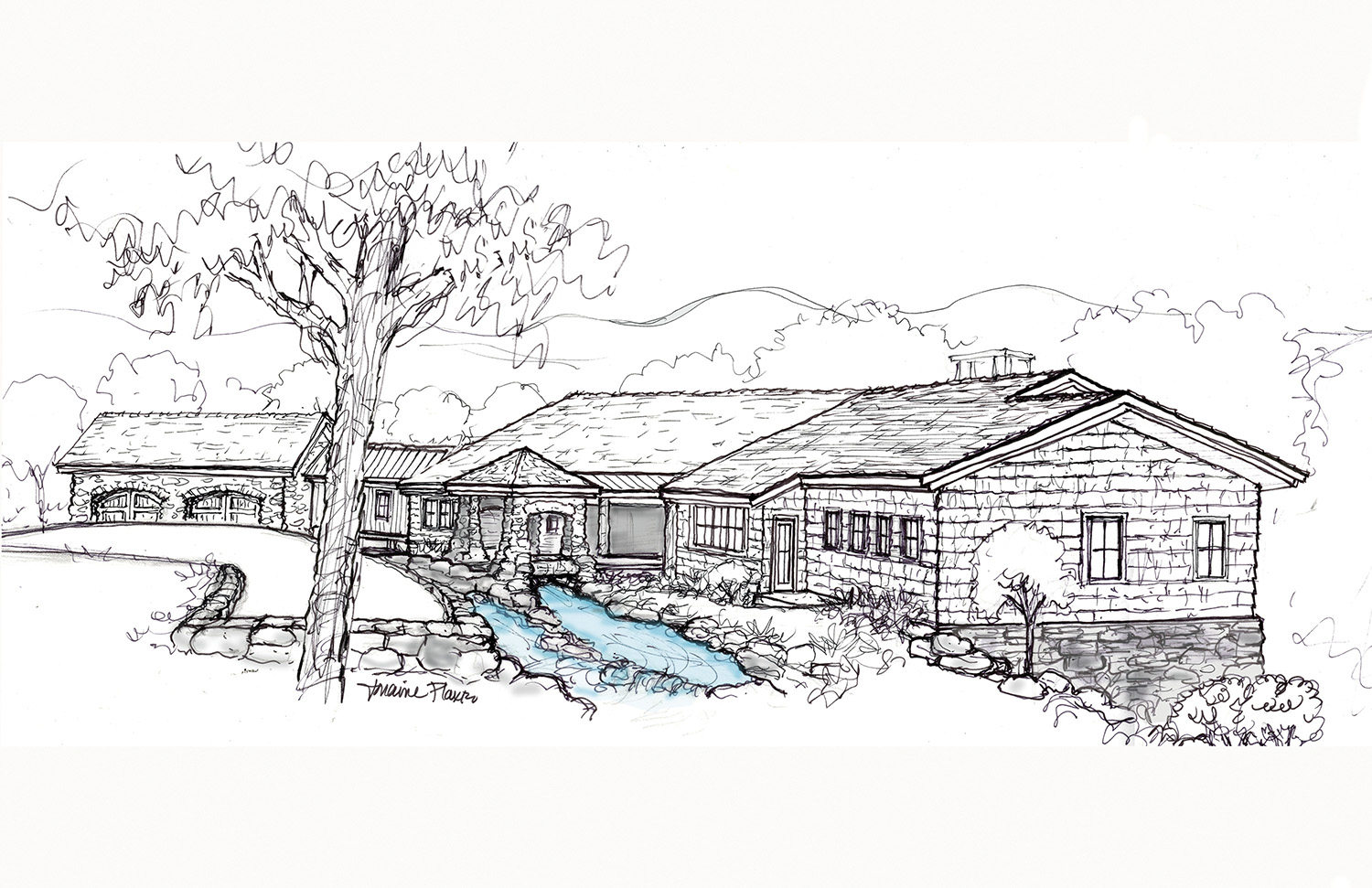
Sometimes, when choices are limited, it forces inspiration — think the stray flower that bursts brilliantly from a crack in the sidewalk. In the case of Steve and Sharon Gigliotti’s house in Asheville’s Wildcat Cliffs, a mountaintop lot shadowed by a strict Protected Ridge Ordinance prompted an acute level of innovation.
The sweet spot on Town Mountain is up in cloud level — more than 3,500 feet in elevation, in a 110-mph alpine wind zone — but tucked into the hillside. “It’s very unusual to be up that high, with these spectacular long-range views, and not be hanging on the side of a cliff,” says the couple’s architect, Bruce Johnson of Asheville.
Building an outsized home on this appealing parcel wouldn’t do. And it wasn’t just an aesthetic decision: the long-standing ordinance varies in logistics from ridge to ridge but was brought into being several decades ago, after a cluster of overbearing condos corroded an important vista on Sugar Mountain (near Boone). Homes built on hillsides covered by the law are curtailed in height and width, and must be embedded with minimal disturbance to the land.
Surely there were easier places to build. But the Knoxville-based Gigliottis — Steve is a Scripps Network Interactive executive — were not deterred. With retirement still some time away, they took their time looking for their dream view.
“We were attracted to the lifestyle in Asheville and began searching for a home several years ago,” says Sharon. “We were in no rush to locate a place, and were very particular about the type of setting and surrounding environment.”
The discovery of the lot prompted “love at first sight,” she says. “We understood that there were severe challenges to be met due to the heavy restrictions it fell under.” Not intimidated, they plowed ahead. “Bruce helped to guide us through the obstacles, which took quite a bit of time and determination.”

Choosing Johnson indeed set the foundation for success. The seasoned architect has been designing environmentally sound “green” structures since the 1970s, many decades before that adjective slipped into building nomenclature. He’s known for his both small- and large-scale rustic-style homes and retreat lodges in the East Coast’s loveliest locales point-to-point — Maine, North Carolina, Florida — and in the Caribbean.
Johnson’s well-documented work in Haiti, creating culturally sensitive, earthquake-resistant housing that doesn’t rely on the use of discarded or untested building material, changed his worldview. Going from designing houses in upper-class American society to an impoverished third-world country “gives you a different perspective,” he grants. “In Haiti, I might design a house for ten people smaller than some of the walk-in closets I’ve built here.”
Johnson says he came away from the experience with a “different attitude.” Although he still makes comparatively luxurious residences in the States, they are not 10,000-square-foot mega-cribs. “Most of the clients I have are not looking for the biggest and fanciest house, but for something very site-specific, something smaller and more manageable,” he says.
For the Gigliottis, who have two grown sons living far away, this means a 3,800-square-foot main abode with an open-air screened porch that comprises the entire central living area. Nana-wall doors lead to the kitchen on one side and to a great room/study on the other. Almost every room in the house is a theater to the view, with the master bedroom possibly claiming the choicest advantage.
Poplar-bark cladding and lots of exterior stone (Hammerhead Stoneworks) respects the look of the rugged land, and an eventual fire pit and water feature will complete the mountain-rustic theme, with work by landscape architect Jason T. Gilliland and Site Design Studio. (Stratton Design Group is the interior designer; builder is Steve Rogers of Briarwood Construction.)
Before the perks, though, came the painstaking process. Johnson sought variances to the Protected Ridge Ordinance, but he knew the County prohibited any house that sat too far on top of the site or down too deep in the mountain. He definitely couldn’t order a dynamite blast to ease construction through the underlying bedrock three feet below the surface. And the eco-minded Gigliottis wouldn’t have wanted the inevitable destruction of their land’s 200-year-old oak trees, anyway.
So he found wiggle room in the contours. The site demanded a one-level residence, but the mass, however low, was restricted in length and couldn’t burden the land. Instead of one heavy structure, the architect designed a series of three small “houses,” the portions connected by a utility bridge and the screened porch. Steel pinning in the bedrock act as a tree’s roots would, and because of the building’s curvilinear aspect, the look above is connected and natural, not choppy. The house is sleek and lean, segueing into a fourth structure, a guest cabin 100 feet from the main building.
Extensive glazing will let the almost-always-chilly mountain air rush through. “It feels like another world up here,” says Sharon, “and yet it’s a mere 10-minute drive to downtown.”
For the level of toil it takes to site a dream home in such a tough spot, it’s fitting that the effect suggests a whole different latitude.
“When it’s raining down in town,” says Johnson, “it’s snowing up here.”
For more information about Bruce Johnson Architecture, visit www.brucejohnsonaia.com or call 828-274-3922.
