By: Catherine Brooke Eastman
Homestead property in Zirconia makes full use of sweeping views
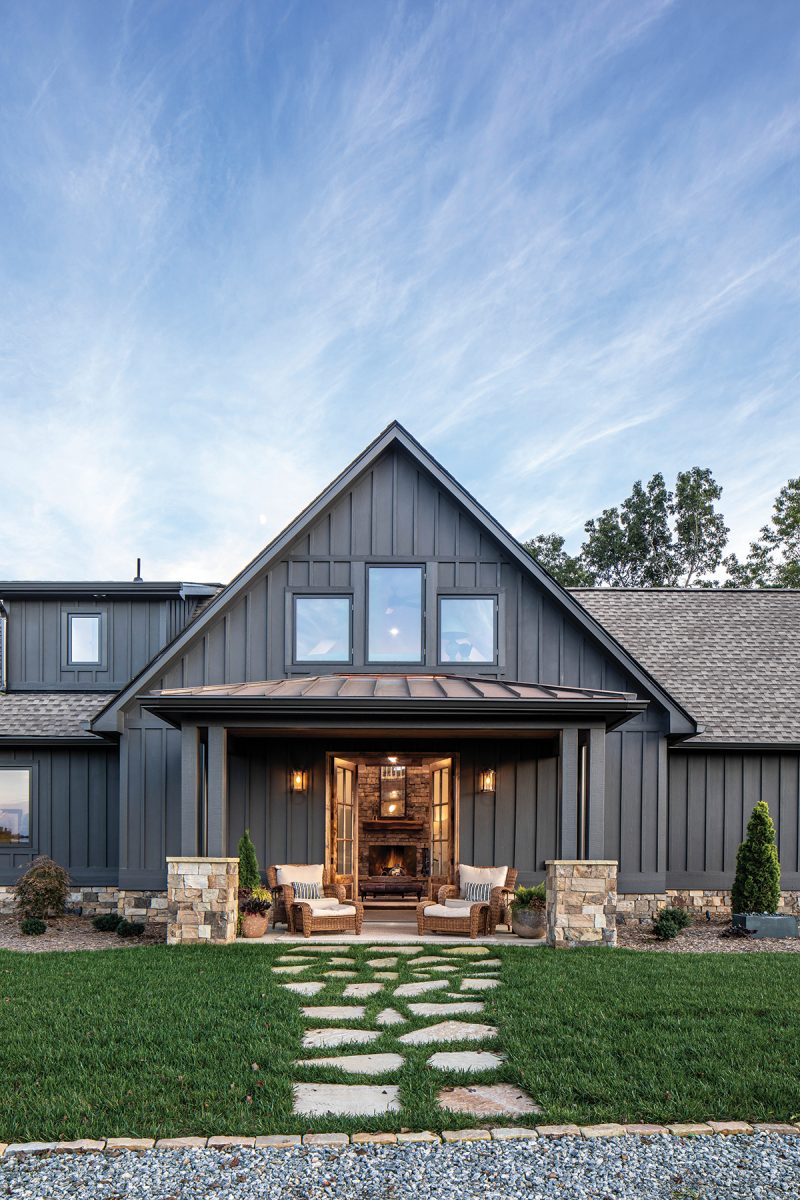
Photo by David Dietrich
Oliver Burns is a tree guy. His late father, Joe Burns, brought his son into the trade, and Oliver owns All Pro Tree & Crane, which he’s run most of his adult life, on top of a long stint working for Duke Power. So when he sited a handsome country home on the extended-family homestead in Zirconia, he knew just how much land to clear to take prime advantage of what he calls “a pretty piece of property.”
“It’s gorgeous,” says his wife Lisa, the more ebullient of the two. “Very gorgeous.” She mentions the view of the “Tryon peaks” and the property’s quick jaunt to private Lake Summit.
In 1998, Joe Burns divided the 11-acre rural lot between Oliver and his sister Heidi Pace, who keeps horses on her portion. Oliver was a bachelor then and just needed room for his vehicles, so he built a two-car garage with an adjoining apartment.
Then he got married. The Burnses started a family — their son and daughter are teens now — and lived for a long time in Saluda, with Oliver commuting to Duke Power in Spindale and Charlotte. Eventually they added a master bedroom to the apartment back in Zirconia, turning it into a rental for many years.
But the hot market of the pandemic era spurred them to sell their house in Saluda and use the profits to utterly transform the Zirconia spread. The space “was gutted down to the studs,” says Oliver.
Lisa notes that their Saluda home was very pretty, “and [architectural designer] Ned [Wright] was worried he couldn’t make this house as fabulous.” Nice as it was, though, that home was in a development, and the Burnses were craving the peace and freedom of real acreage.
“Ned slept on it,” she says, “and came up with ideas that we couldn’t have envisioned.” The result is a 3,500-square-foot modern farmhouse with a restrained exterior of cement board and batten, and, inside, windows galore and a soaring cathedral ceiling. “He blew it up,” she says figuratively.
The fresh, rustic interior was accomplished by Lisa and two of her peers at Belk, Jill Henry and Kerry Brown, respectively the managers of visual merchandising for the department-store franchise in Hendersonville and of corporate headquarters in Charlotte. The trio leveraged their experience making eye-catching displays and localized it, incorporating furniture from Yesterday’s Tree in Asheville and pieces from Feather Your Nest, Homestead Fine Linens, and other downtown-Hendersonville boutiques.
Then they gained a kitchen of distinction, bringing in Christy Cooke, kitchen and bath designer at Hendersonville’s GBS Building Supply. Cooke had designed the kitchen in the Burnses’ Saluda home decades ago, and for the Zirconia farmstead, she kept things current by creating a wide, bright room with linear, painted-white cabinetry from KraftMaid by Cabinetworks. The designer also combined butcher-block perimeter countertops (made from Australian cypress) with a stone island top.
Despite the stylishly earthy materials, the main idea, says Christy, was an “airy timelessness.” She emphasizes that Lisa “did not pick a trendy look — it was mostly about adding those big windows to capitalize on the beautiful view.”
Location might be key, but spaciousness clocks in a close second. “Oliver has five siblings,” Lisa points out, “and the kids have a lot of friends over.” At their old house, a big influx of visitors could cause a hemmed-in feeling. “But now, there’s room for everyone. People want to gather in the kitchen, where you can hang out and talk to someone in the den.”
And yet she praises Christy for setting the space apart from the living area with a subtle wall frame — think open concept without full absorption. “It’s not all one big room,” Lisa explains. “The kitchen still has a separate identity. I love it.”
All In for Country Living
Kitchen Designer Christy Cooke with GBS Building Supply in Hendersonville made this all-important room an easy-flow gathering place for a big family. The layout is clean, open, and linear; a flush line of butcher-block countertops face a triptych of modern recessed windows. Raised-panel cabinetry — from KraftMaid by Cabinetworks — is a nod to tradition, brought up to date in a “Warm White” hue trimmed with minimalist black fixtures. Large, clear pendant lights were installed over the Australian cypress island (finished in “Greyloft”). The immaculate white backsplash, bright as a spring morning, is an oversized subway tile from Paco Design Studio of Hendersonville. The quartz-stone top in “Angelic” was sourced via Star Granite Interiors.
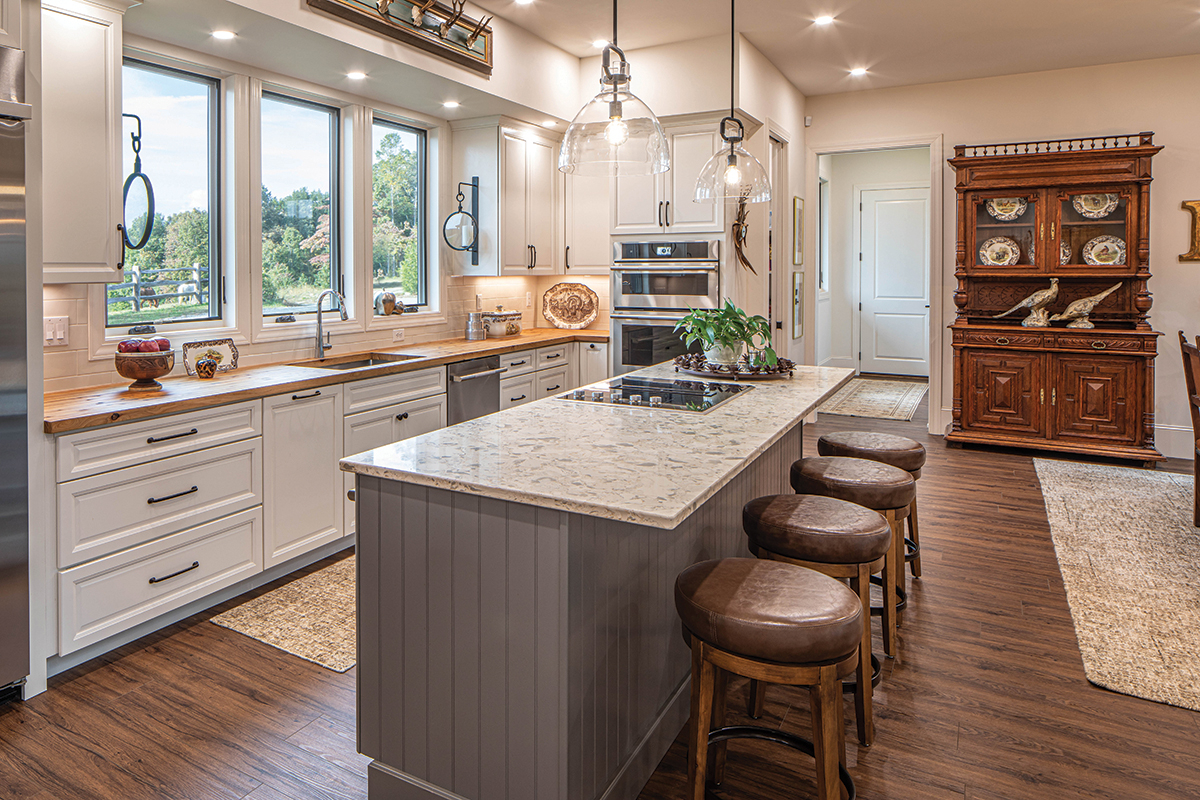
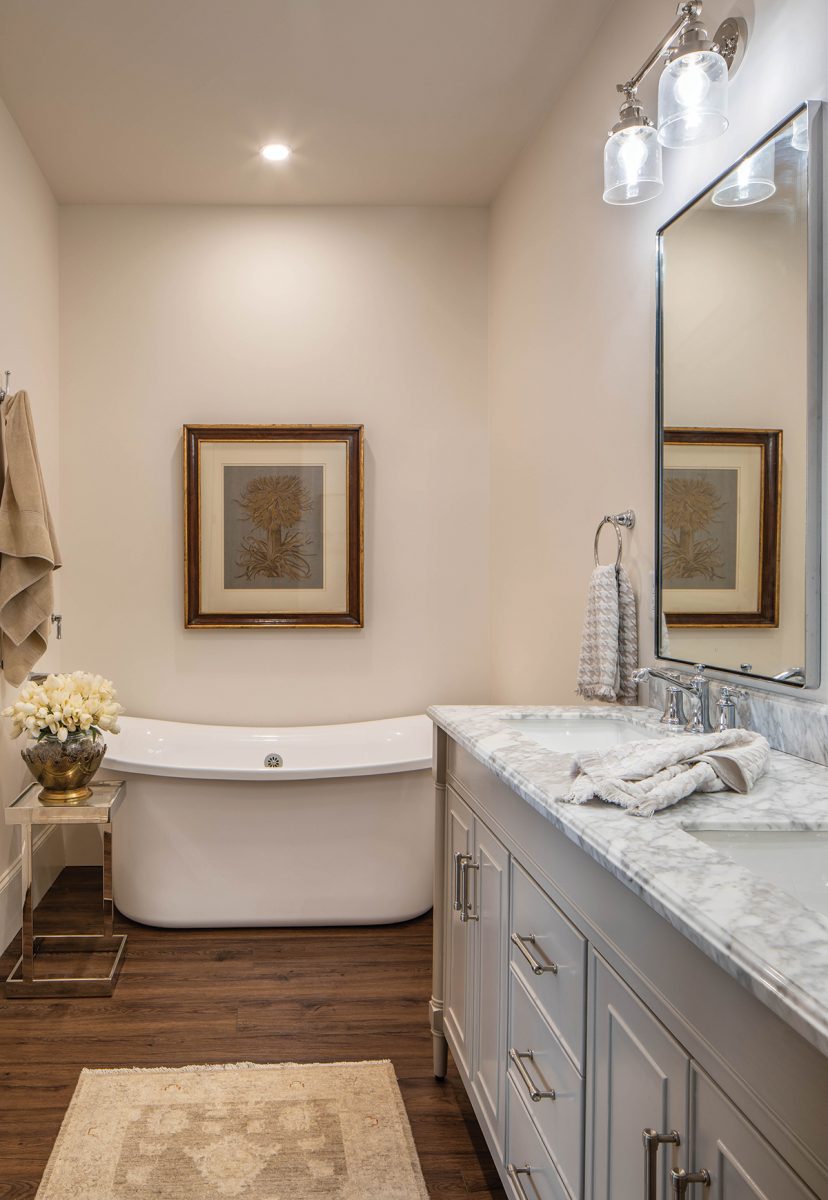
Photo by David Dietrich
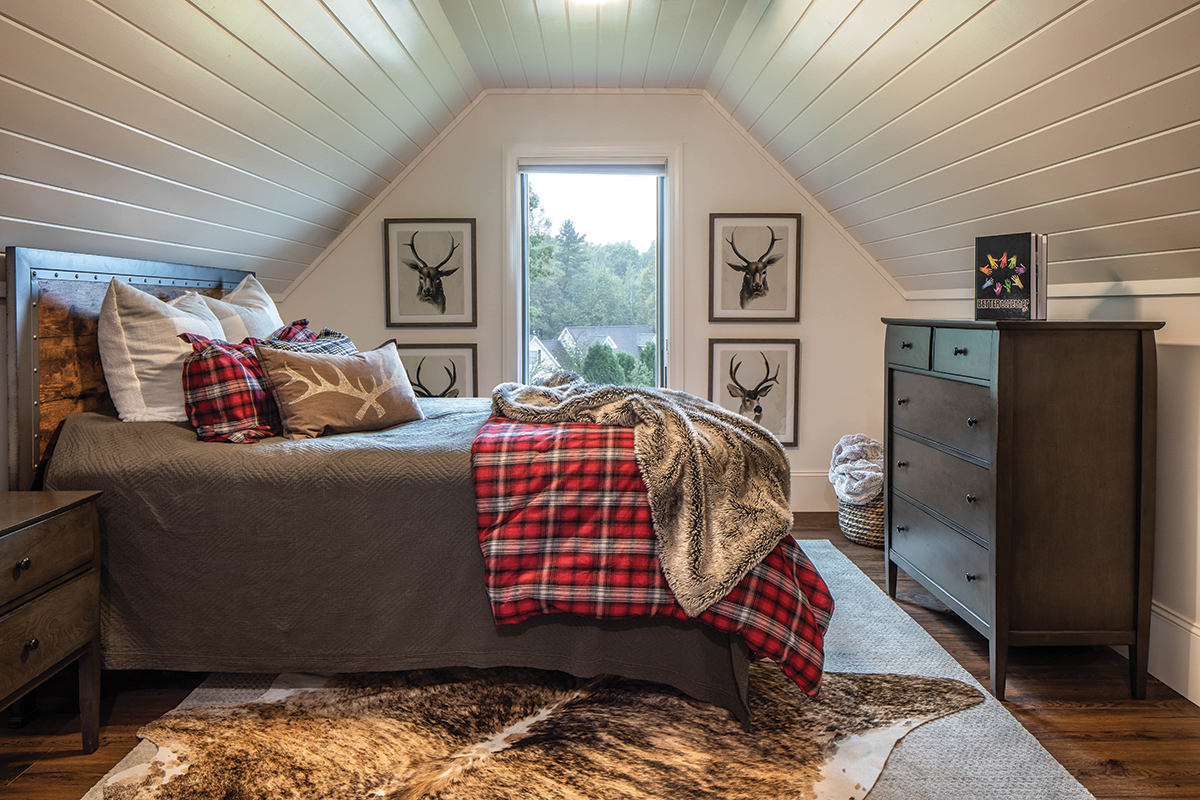
Photo by David Dietrich
Time to Go
In the master bedroom, pieces scored from Hendersonville boutiques — notably the antique cuckoo clock from Feather Your Nest — and Asheville institutions like Antique Tobacco Barn (antler installation, leather footstool) complement linens in shades of oatmeal and stone from Homestead Fine Linens, also of Hendersonville. Interior designers are Lisa Burns, Kerry Brown, and Jill Henry. The tall, narrow windows reflect the home’s modern country aesthetic (architectural designer is EL Wright of Flat Rock).
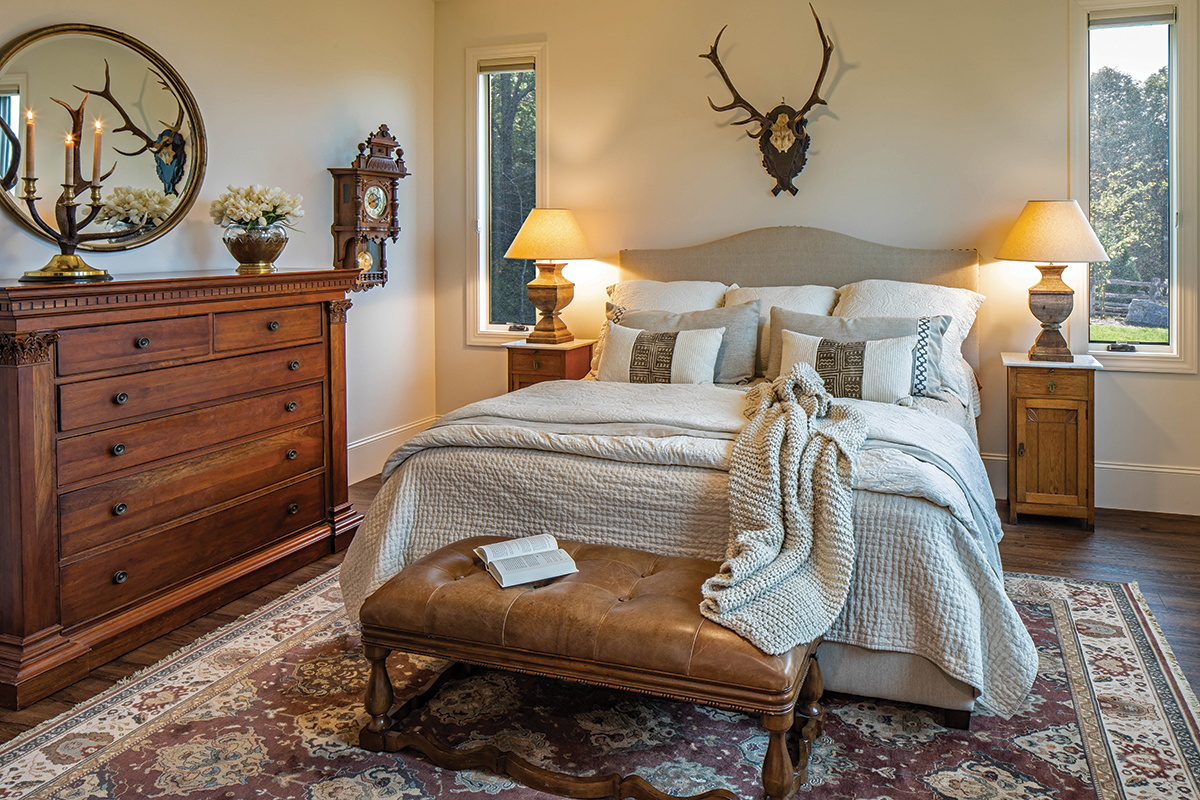
Shades of Gray
A fully appointed screened patio forms a natural extension of the main home’s rusticity, with slanted shiplap ceiling, decorative wall antlers, charcoal-hued furniture to withstand the weather, and a Mission-look coffee table from Rudy’s Furniture Warehouse in Asheville.
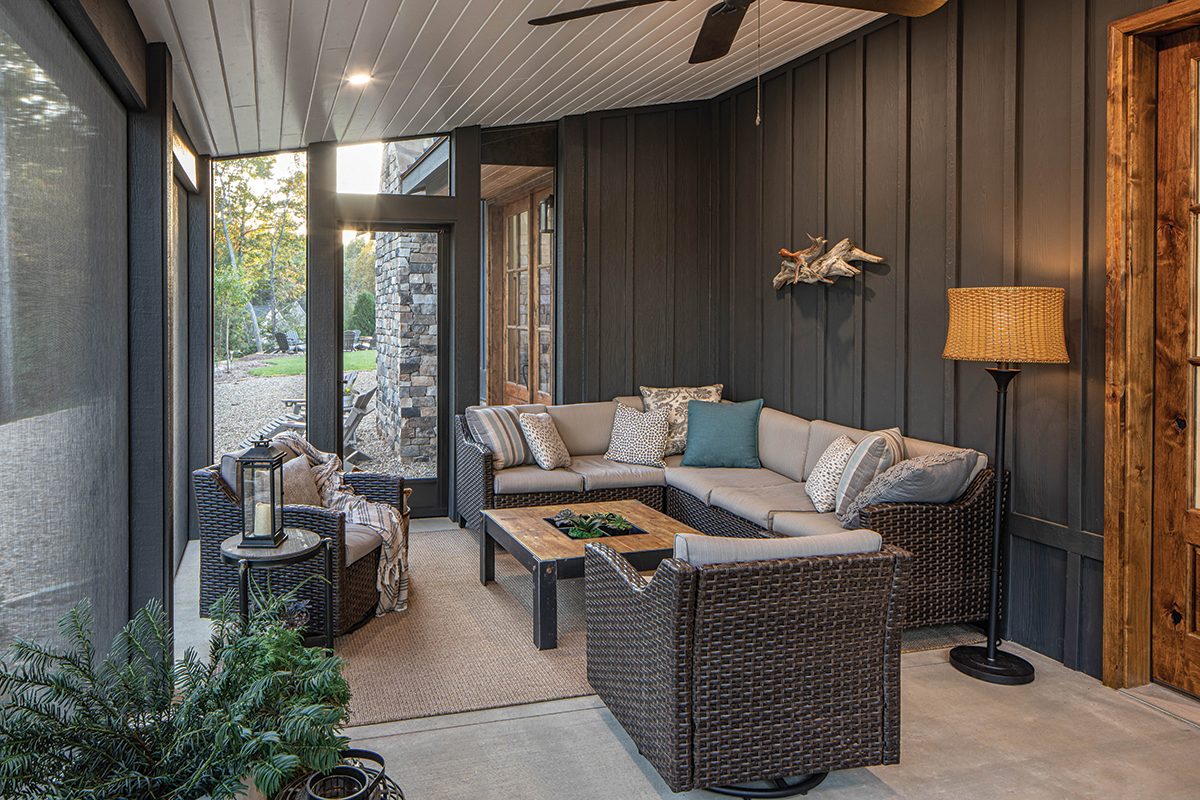
Room to Roam
Family horses graze on the heritage Zirconia property, which has been in the Burns family for many decades. A one-time small rental property was stretched into a 3,500-square-foot farmhouse with cement board-and-batten exterior and windows to capture the awe-inspiring views.
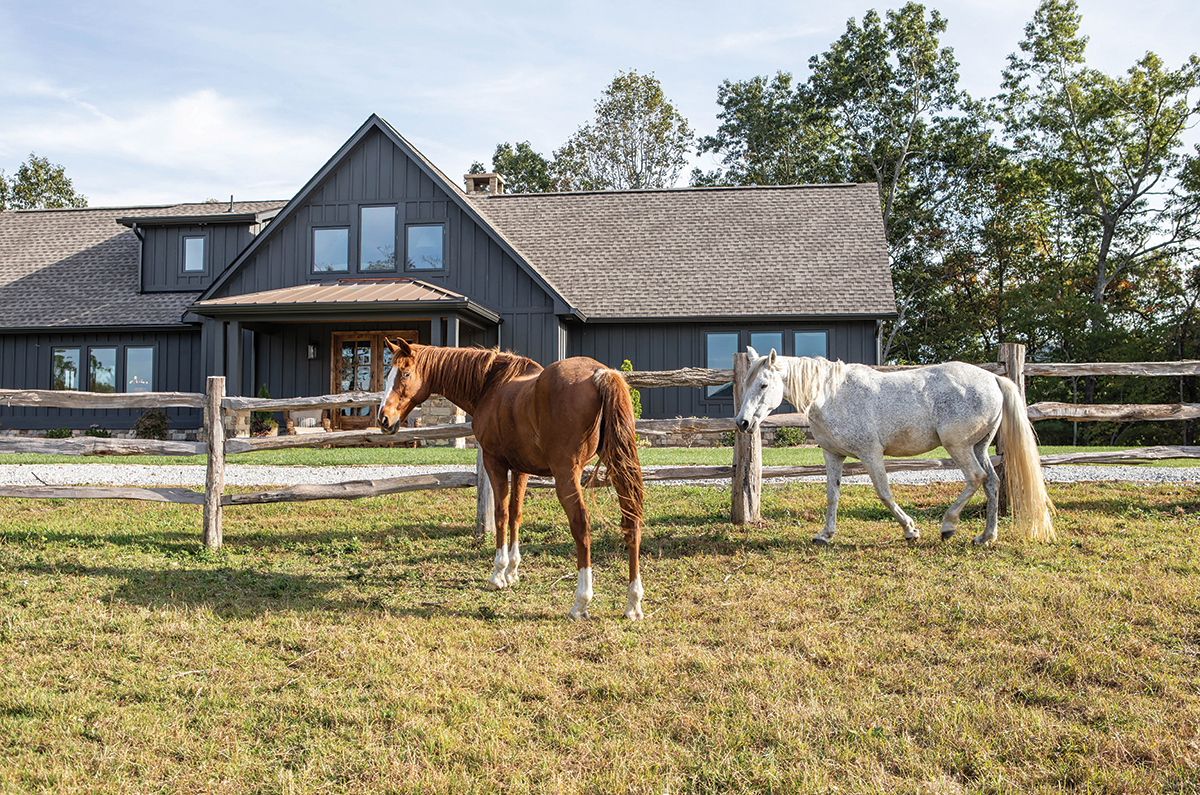
RESOURCES
Architectural Designer: E L Wright Design, Flat Rock
Kitchen Design: GBS Building Supply, Hendersonville, Christy Cooke
GC/Custom Woodwork: Bobby Smith, Saluda
Cabinetry: GBS Building Supply, KraftMaid by Cabinetworks
Countertops: GBS Building Supply
Countertop Material: Star Granite Interiors, Elberton, GA
Flooring: Flooring America WNC, Hendersonville
Landscaping, view enhancement: All Pro Tree & Crane, Zirconia
Tile: Paco Design Studio, Hendersonville
Stonework: Tabo & Steve Justice, Saluda
Furniture: Yesterday’s Tree Furniture & Design, Antique Tobacco Barn, Rudy’s Furniture (all of Asheville)
Doors & Windows: Lance Building
Textiles: Homestead Fine Linens, Hendersonville
Local Craft, Antiques, and Accessories: Feather Your Nest (Hendersonville), duck decoy from Woodlands Gallery (Hendersonville)
