Ridgetop home maintains its magic through biophilic design
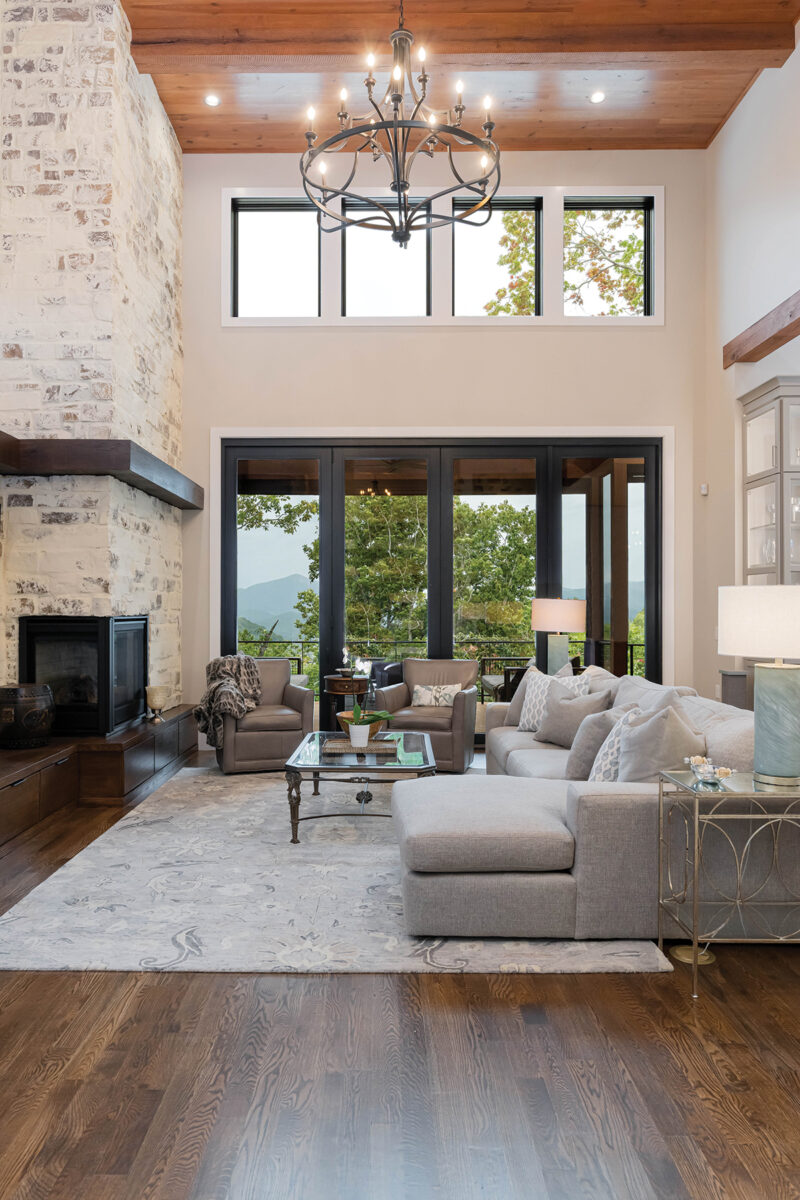
Photo by Ryan Theede
When Barry Frank, an oral and maxillofacial surgeon from Las Vegas, began searching for a place to retire, he and his wife Stacy initially considered Charlotte.
But shortly before their trip, Stacy met a woman who told her that if they were considering North Carolina, they also had to look at Asheville. So, after visiting the Queen City, the Franks drove west.
“We came in the last week of August, 2019,” says Barry. “Forty-eight hours later, we had a lot.”
They also had an extraordinary view, mature landscaping, and privacy in a guarded, gated community south of Asheville.
The magic began when the Franks first took a walk on their ridgetop lot. Stacy plucked a caterpillar off Barry’s shoulder — likely a drop-in visitor from a lush nearby tree. The next time they were there, a blue butterfly fluttered about them. Barry christened their scenic home Absolem’s Wonderland, a nod to the wise caterpillar in Alice in Wonderland.
Back in the practical world, their realtor recommended local Living Stone Design + Build, and the firm’s president Sean Sullivan connected them to residential designer Allen Halcomb of Moss Creek Home Design in Knoxville.
A shared vision for the home was an emphasis on natural light and glass, realized in a multitude of windows, skylights, and outsized retractable glass doors separating heavily used spaces. “I wanted to walk in the front entrance and be able to see the view out the back from there,” Barry explains.
Living Stone specializes in biophilic design — the concept of bringing the outdoors in. “You want to feel one with nature inside the home as well as minimally impacting the property,” Sullivan notes. “One of our strategies at Living Stone is to use natural materials that come out of the ground and are native to the area.”
Maximizing that ethos, Living Stone employed the same exterior stone to wrap the great-room fireplace wall, entry, and two of the wet-bar walls, adding a striking German Schmear finish to maintain the interior’s primarily white palette.
“The Franks were looking for a fresh, crisp, vibrant feel,” says Laura Sullivan, owner and principal interior designer of ID.ology Interiors & Design. “Furnishings, countertops, and lighting fixtures were chosen for the cool color tones, but also with a little bit of texture for warmth and contrast.”
Both the Franks love to cook and entertain, so in addition to the main kitchen, there’s an adjoining utility room with a prep kitchen and space for additional appliances and storage.
The main-floor porch is tri-purposed for dining, living, and soaking in a built-in recessed jacuzzi outside the primary bedroom, which segues into the primary bath and sizable primary closet. On the lower level, built into the hillside, are Stacy’s office, a compact working space for Barry, glass-enclosed wine room, den, a guest bedroom and bath, and a second bedroom the couple uses as a fitness room.
The Franks brought some furnishings with them from Las Vegas, notably the large, sturdy dining table that ID.ology used as the foundation for that area.
Thanks to the elevated concept — the primary suite, for instance, sits 40 feet above ground — only the windows in the lower-level guest bedroom level required window coverings.
“Living in this beauty, we want to enjoy it all,” says Barry.
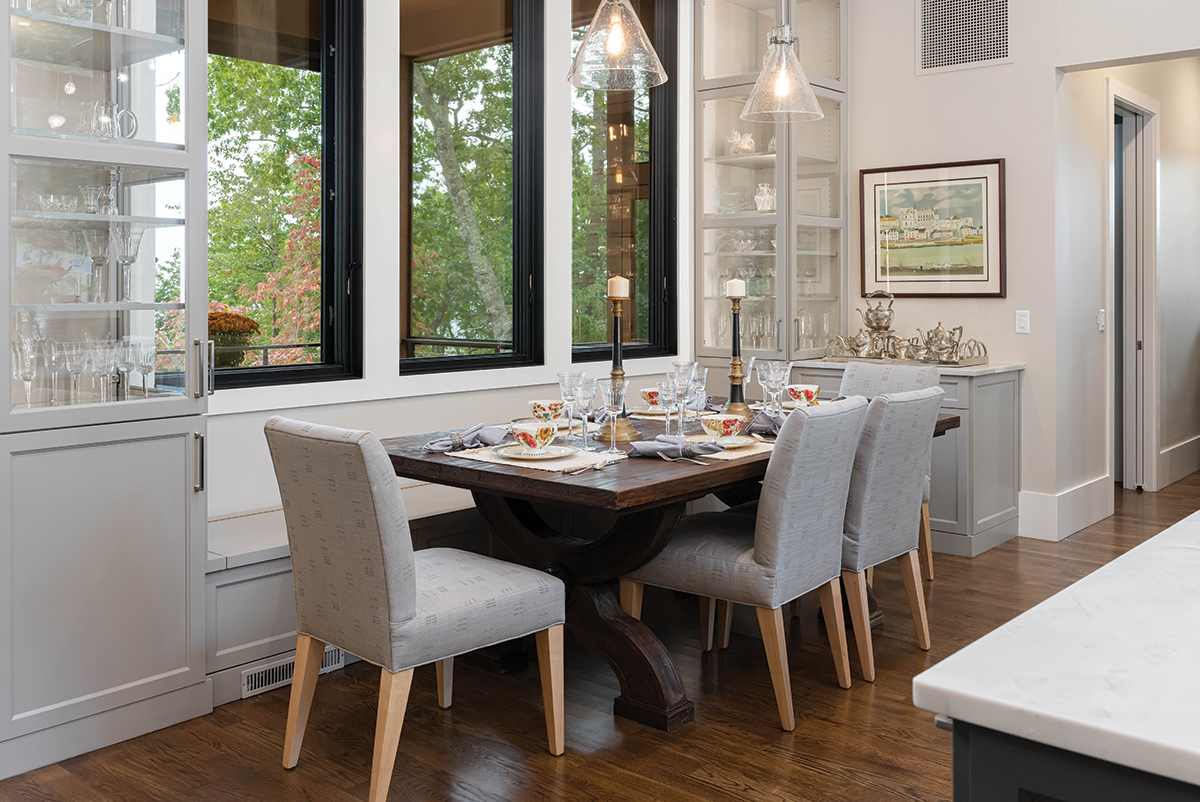
Around the Table
The Franks brought the dining-room table with them from Las Vegas, and everything else was created around it. The chairs selected by ID.ology are by Lee Industries, with the fabric chosen for the cool tones with a touch of warmth in the leg; the built-in bench for seating is an efficient use of the space. The couple requested the corner cabinets — custom-designed built-ins by ID.ology — at either end of the table to display their collection of crystal. Laura Sullivan says the airy, almost transparent fixtures over the table preserve the view.
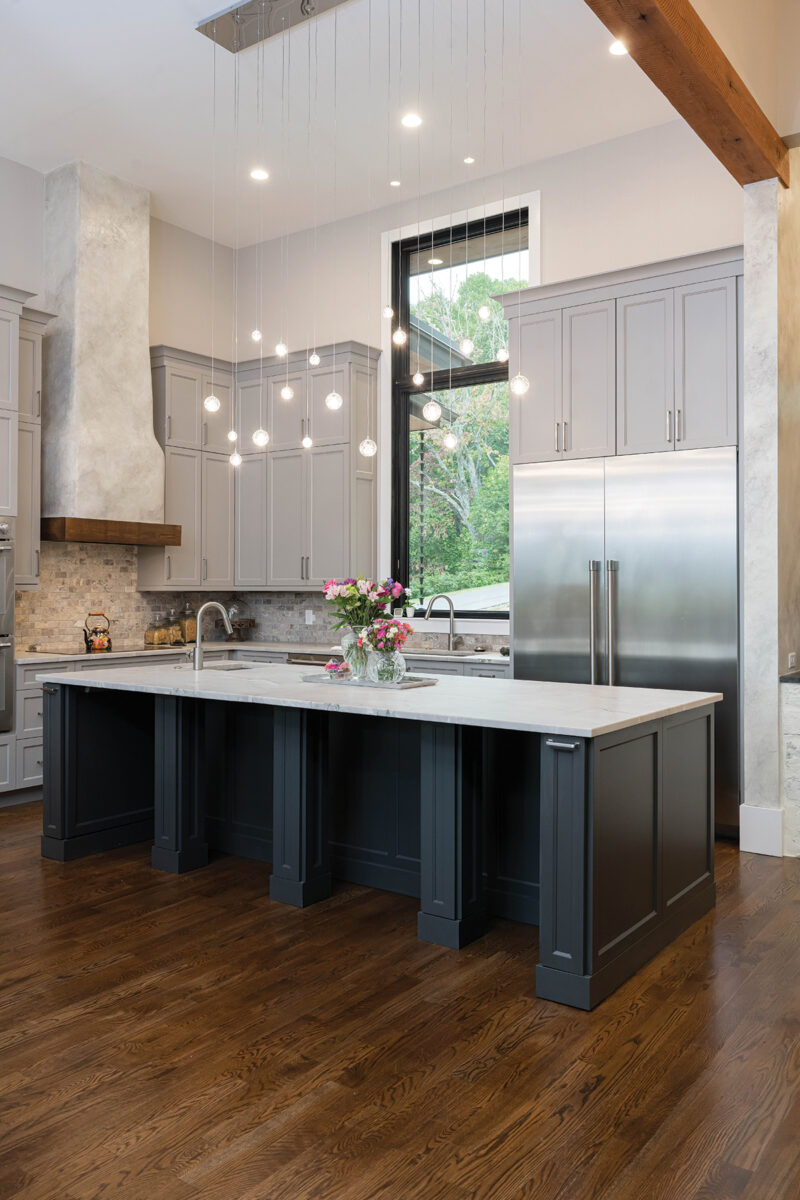
Photo by Ryan Theede

Dress Code
A beautifully appointed and naturally lit primary closet was a top priority for the Franks, and Living Stone and ID.ology delivered with windows, skylights, and plenty of space. “This closet has ‘his side’ and ‘her side,’ as well as two islands, topped with the same marble as the primary bath for continuity,” notes Laura Sullivan, ID.ology owner. Builder Sean Sullivan adds, “Having natural daylight in your closet just makes a huge difference in starting your day.”
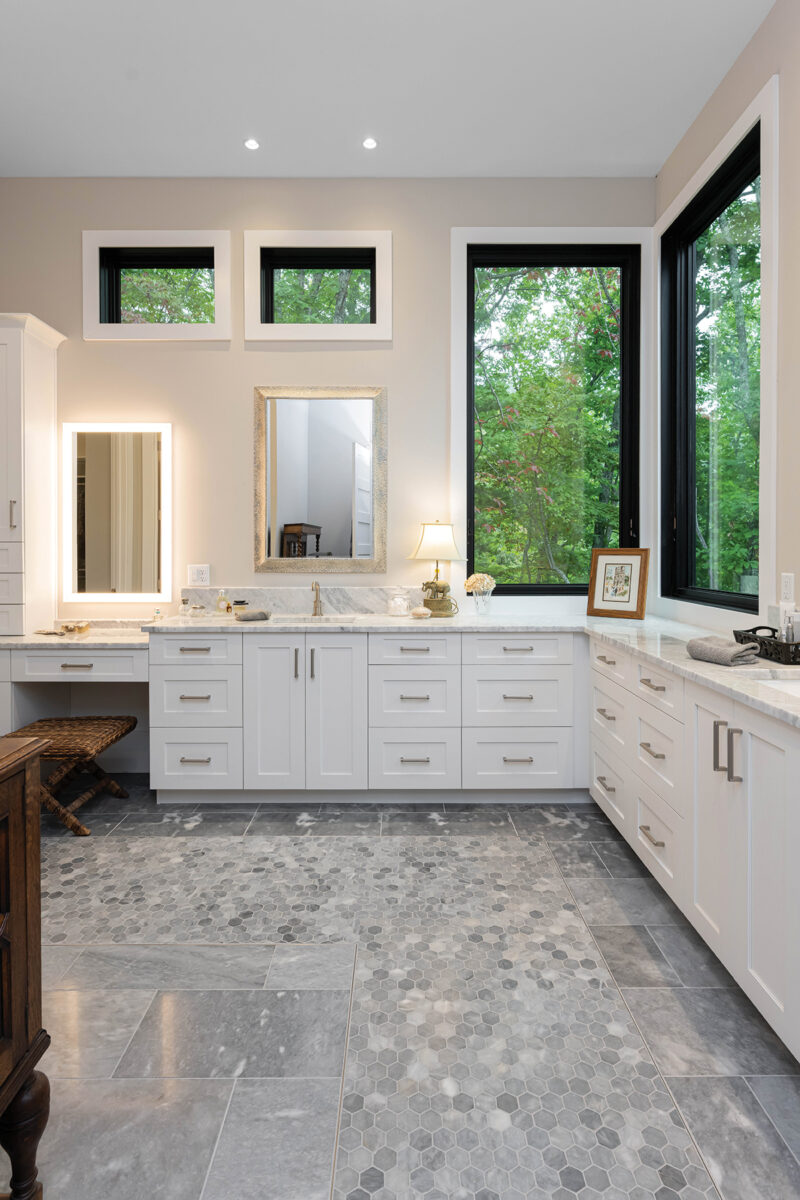
Photo by Ryan Theede
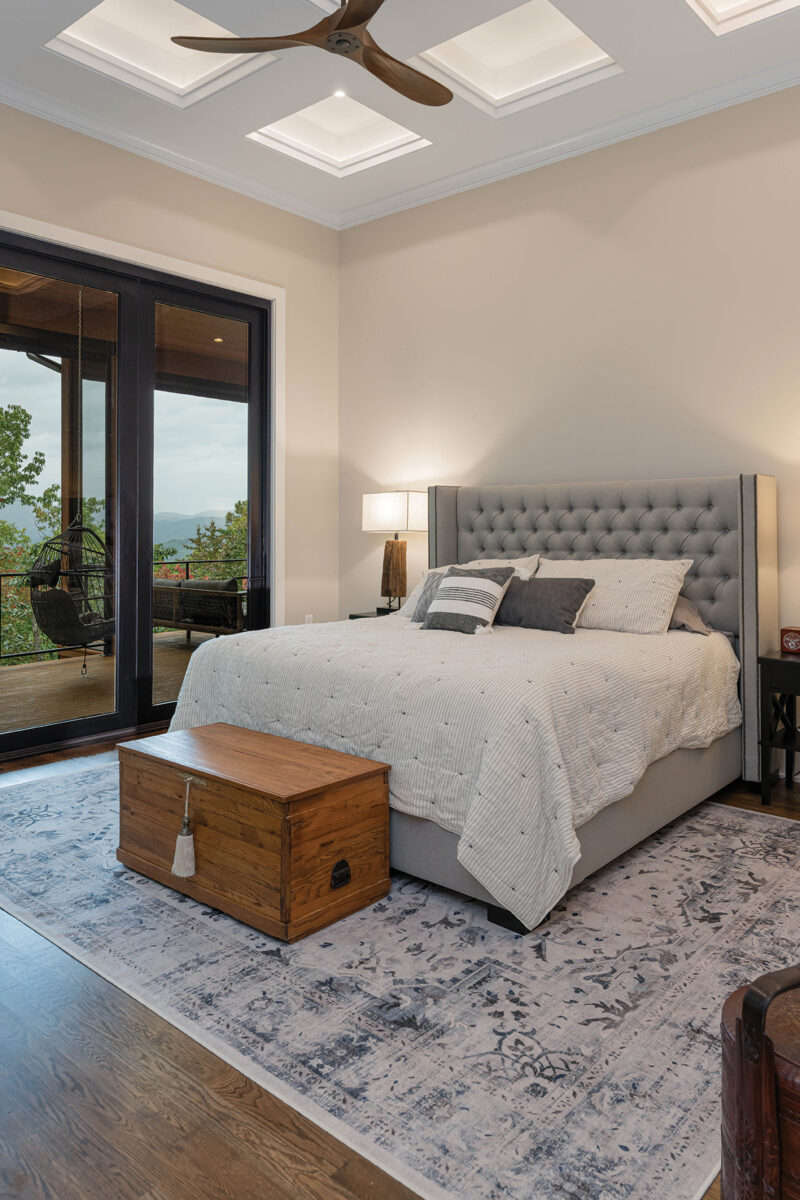
Good Morning, Sunshine
This rear of the home faces South/Southeast, so the retractable glass doors (all windows and doors by Asheville Window & Door) frame a spectacular sunrise and allow easy access to the built-in jacuzzi on the porch — an amenity the homeowner chose instead of a soaking tub in the primary bath. The bed was sourced by the homeowners from Hickory Furniture Mart.
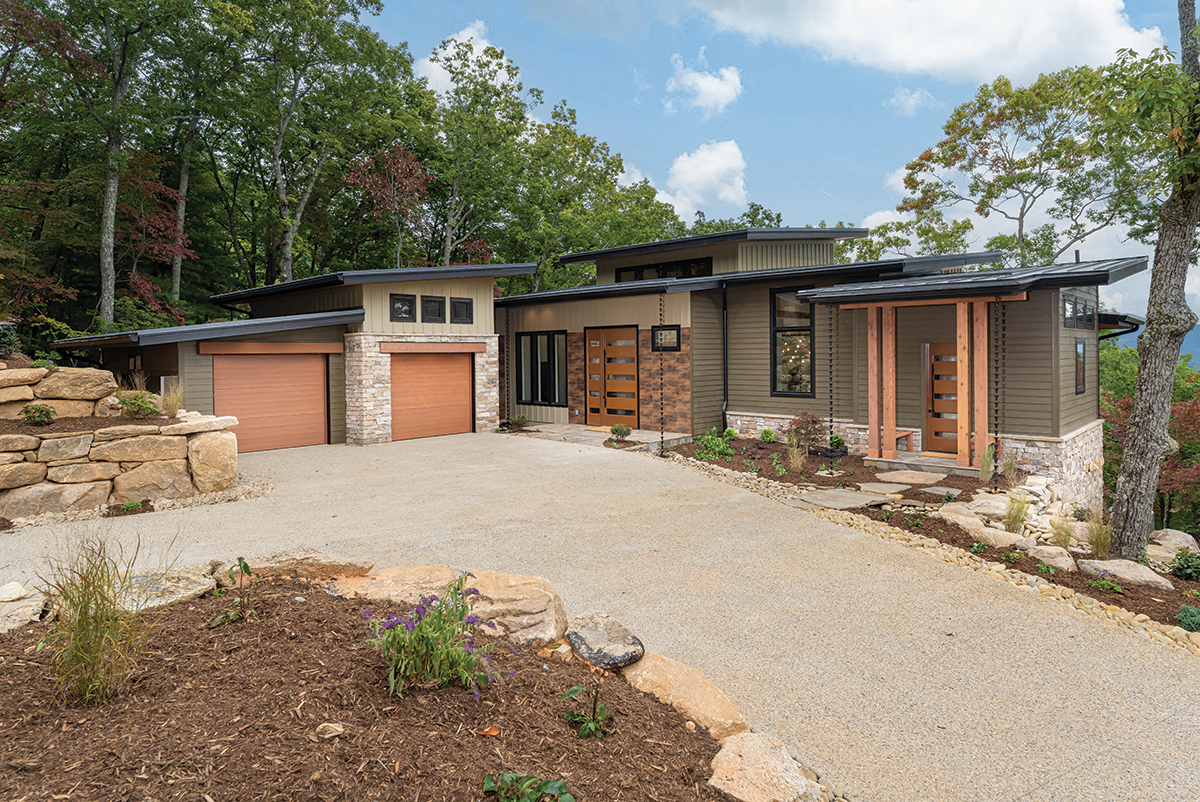
Home Tree Home
MossCreek Home Design’s Allen Halcomb and builder Sean Sullivan (Living Stone Design + Build) kept the lot’s abundance of mature trees top of mind as they designed the home. “We wanted the home and the roofline to have minimal impact on the property,” Sullivan says. The roof is standing-seam metal; exterior materials are concrete board, natural fieldstone, and tile around the front door; the garage doors are synthetic stained to look like cedar.
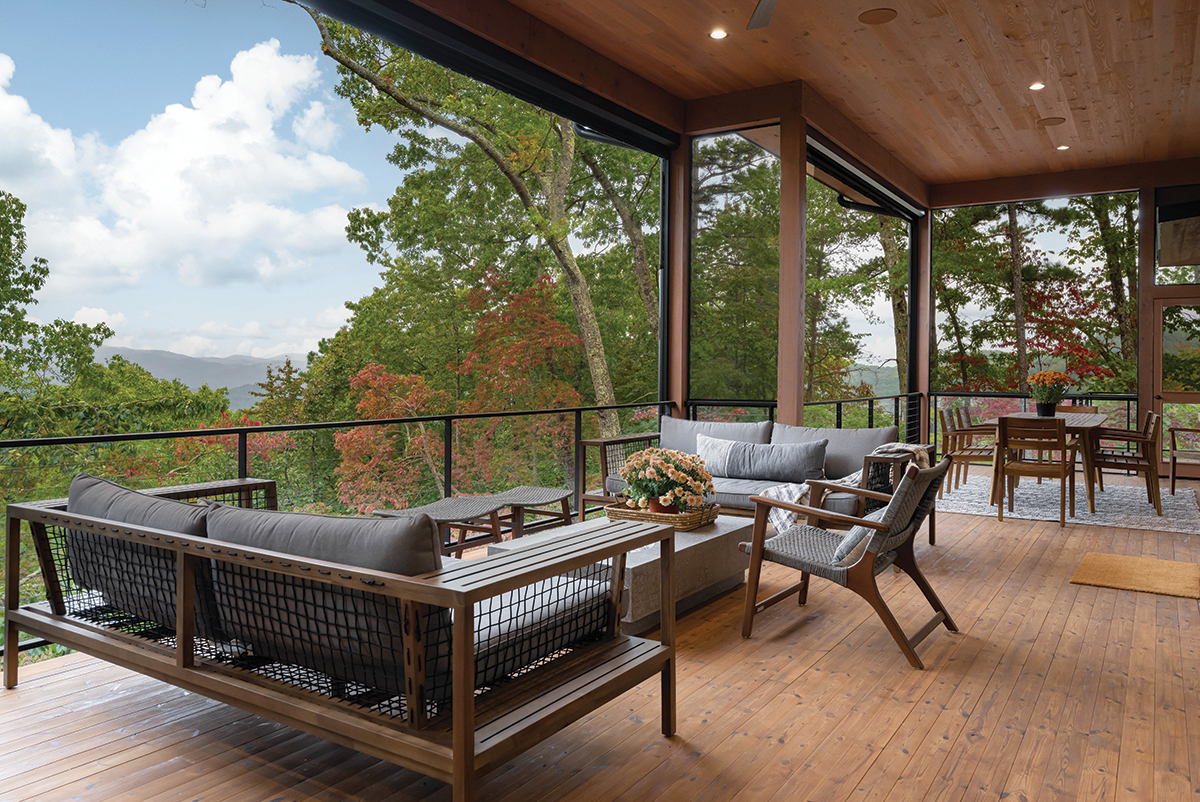
Al Fresco All Day
The main-level balcony is the Franks’ favorite place to be. Dining al fresco is an option on the far end of the structure. Laura Sullivan notes that furnishings are kept low; the frames and fabrics are darker to accommodate exposure to the elements while the lines impart a sleek, contemporary feel. To keep off the chill — or roast some marshmallows — the coffee table has a small built-in fire pit.
Resources
Residential Designer: Allen Halcomb, MossCreek Home Design (Knoxville)
Builder: Living Stone Design + Build (Asheville)
Interior Designer: ID.ology Interiors & Design (Asheville)
Cabinetry: ID.ology Interiors & Design
Countertops: RockStar Marble & Granite (Fletcher)
Flooring: A Floor Above (Asheville)
Tile: Horizon Tile & Stone Gallery (Fletcher)
Doors and Windows: Asheville Window & Door (Arden)
Custom Plaster Finishes: Orling Finishes (Asheville)
Appliances/Fixtures: Ferguson (Asheville)
