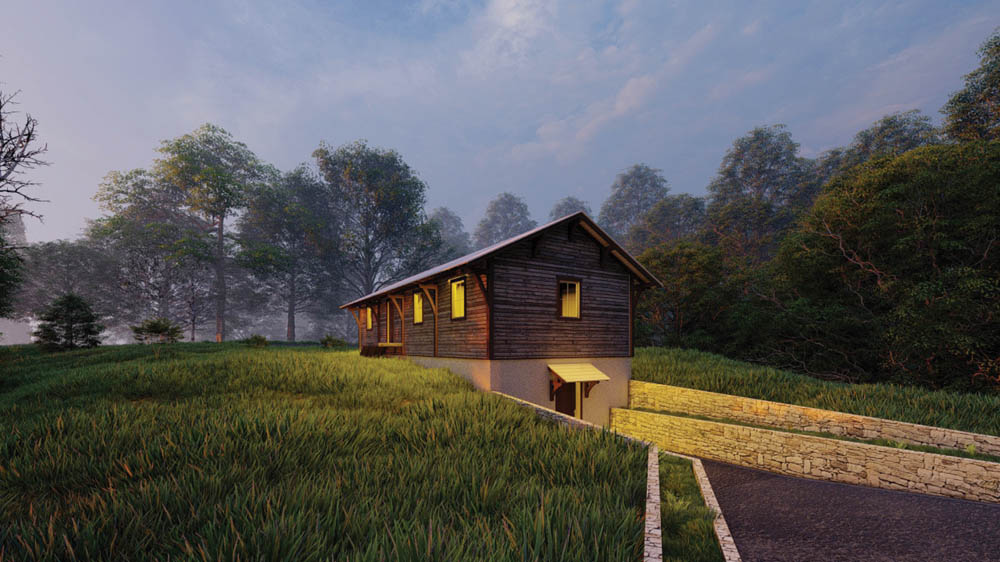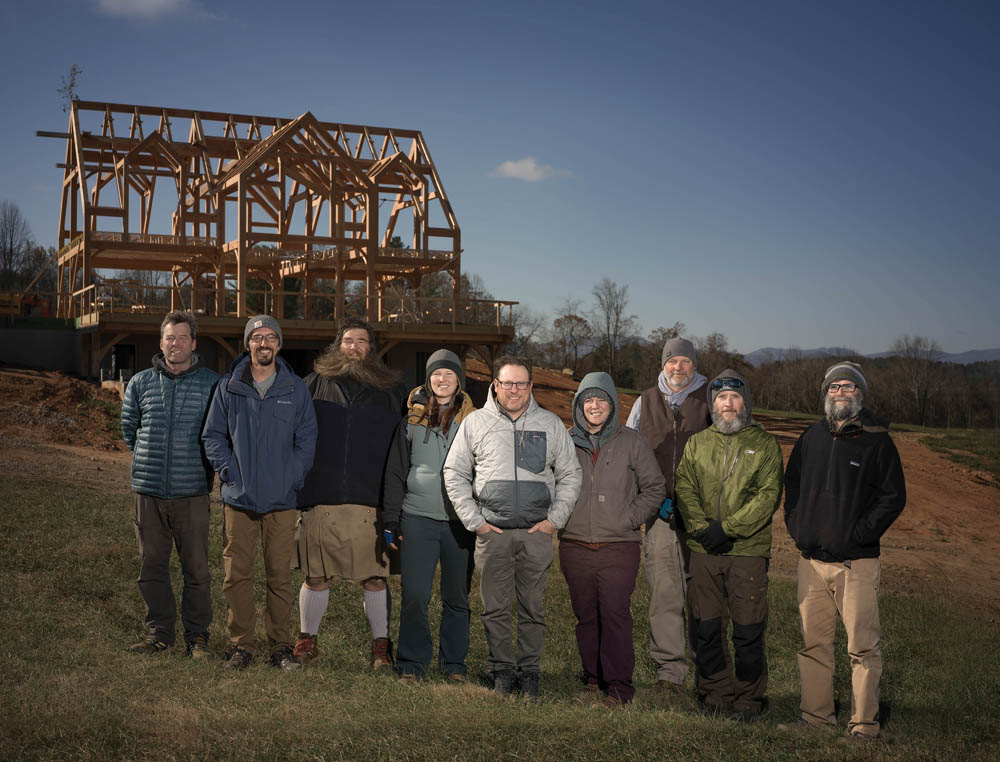
This timber-frame home will be sided in sassafras.
Timber-frame construction — a method of building that utilizes large posts and beams — has a long history dating to ancient Egypt. Some of the oldest examples can still be seen today in London’s Westminster Abbey and in William Shakespeare’s birthplace in Stratford-Upon-Avon, England.
Local designer/builder Tom Rouse says he’s been captivated by timber-frame construction since he was in his mid-twenties. “I was drawn to the traditional techniques of joinery, layout, and handcrafting timber-frame structures,” says Rouse. “I came to realize it was a career path that was meant to be.”
He moved to Brevard in 1997, soon after graduating from the University of New Hampshire. Here, says Rouse, he was hired to teach rock climbing, whitewater canoeing, and mountaineering. In this rugged milieu, he soon became involved in the construction of timber-frame homes.
In 2013, after working for just five years as a timber-frame craftsman, he established his own firm, Timberframe Horizons. In the ten years since, the company has grown to employ ten people. Rouse handles multiple responsibilities including sales, building design, general contracting, and management.

The firm’s most recent residential project is called the Old Rail Depot, a name chosen to represent the architectural style of the home’s design, reminiscent of early American railway stations. The concept was the owners’ idea that was adapted to work with the eight-acre building site’s unique characteristics. Located in a rural section of Leicester, approximately 35-40 minutes from Asheville, it’s situated on a woodland knoll surrounded by mountains.
“When I first visited the property,” says Rouse, “I suspected the area chosen to build on was fill dirt.” Based on an engineering report, he explains, “We decided to switch from a slab-on-grade foundation to a poured foundation wall. This decision opened up new ideas for the living space” — hence the introduction of a gym and studio area.
Building a terrace level was another solution to the challenges created by the engineer’s report, says Rouse. “A spiral staircase was implemented in an effort to maximize floor space within a small footprint,” he says.
The 1,920-square-foot, two bedroom/one bath home’s south-facing construction includes large overhangs (often present in railway depots to protect waiting passengers from the elements) and windows placed to provide shade in the summer and allow more direct sunlight in the winter.
The 14-foot-high vaulted ceilings lend a sense of spaciousness to the interior’s overall design. The kitchen is set up to provide a small but efficient work triangle while still allowing two people to work together on meal preparation. The basement, says Rouse, “will have a Midcentury industrial feel, with exposed structure and cast-in-place concrete walls.”
The clients are an active couple who mostly work from home — Chris is a staff engineer for a New York City-based webhosting company, and Leah is a librarian in the local public-library system. They have long dreamed of having their own “makerspace” where they can pursue their multiple interests without debris spilling over into the home’s living areas. Leah is a textile artist whose interests include dyeing and weaving; Chris, a gardener and photographer, also explores woodworking, sewing, and clothing design. Both Chris and Leah enjoy reading — several bookshelves are included in the home’s design — along with cooking, baking, and restoring old tools.
A gym area will house a spin bike, a rowing erg, weights and benches, and other exercise equipment. “This sounds like a lot of gear,” says Rouse, “but most of it [other than the spin bike] packs away into a surprisingly small area.”
Siding will be made of Sassafras and shutters will be built on sliding rails to resemble tiny barn doors. A bluestone veneer will be used on exposed foundation walls, and the roof will be standing-seam metal. Interior finishes will include white oak, interior trim will be walnut, and countertops will be made of soapstone.
Beyond sourcing the materials, Timberframe Horizons will handle the construction, which is expected to be completed in the spring of 2024.
The space around the house is being planned to incorporate permaculture principles, with the ultimate goal of supplying healthy ingredients for the kitchen and a laboratory for learning more about working in alignment with the local climate and ecosystem.
Finally, Port Orford Cedar will comprise the overhangs that lend the exterior its vintage-train-depot vernacular. In general, the finishes will be applied with a minimalistic approach, using materials “that will age gracefully over time, and develop the home’s true character,” says Rouse.
Timberframe Horizons, LLC, 1990 US-70, Swannanoa, 828-273-1617.
