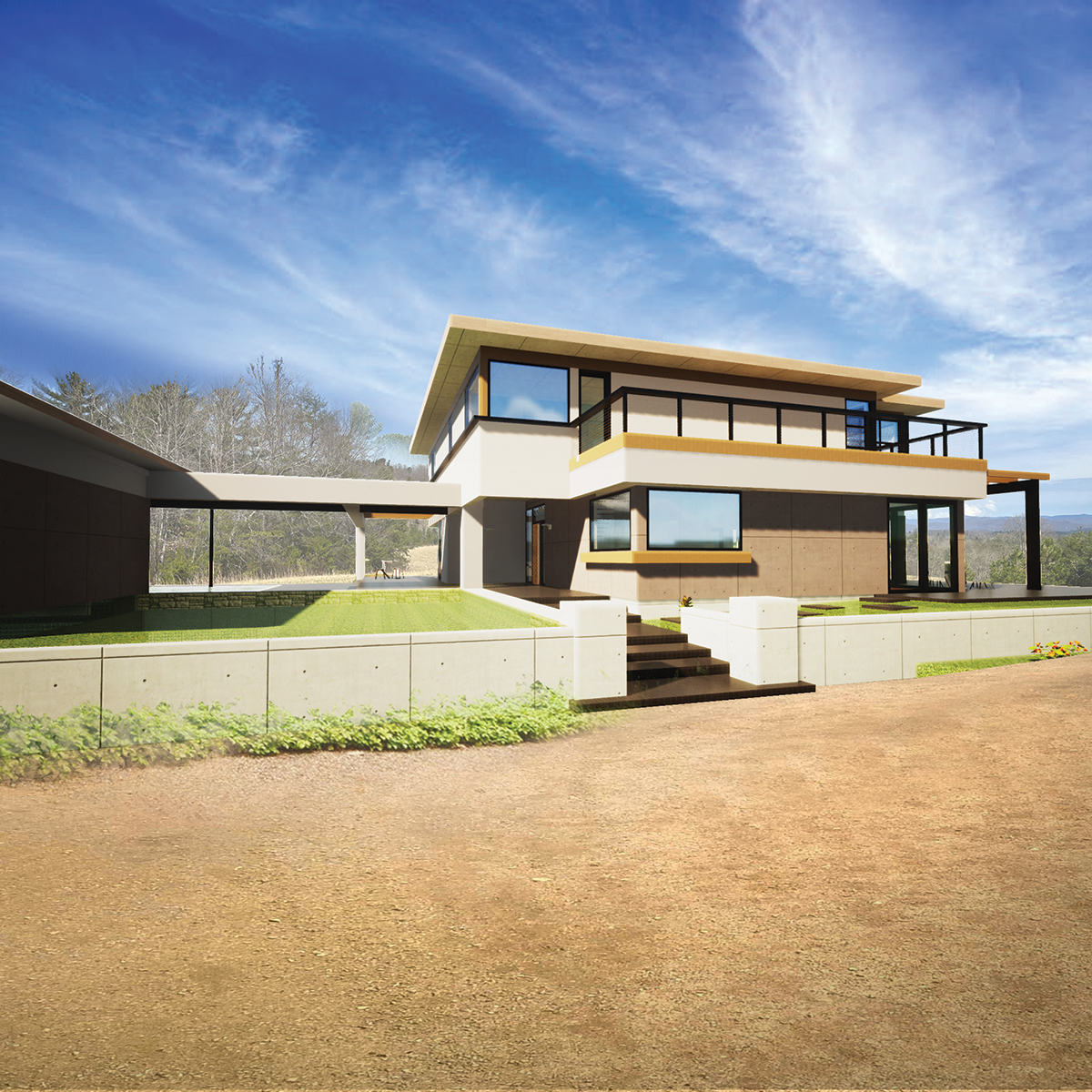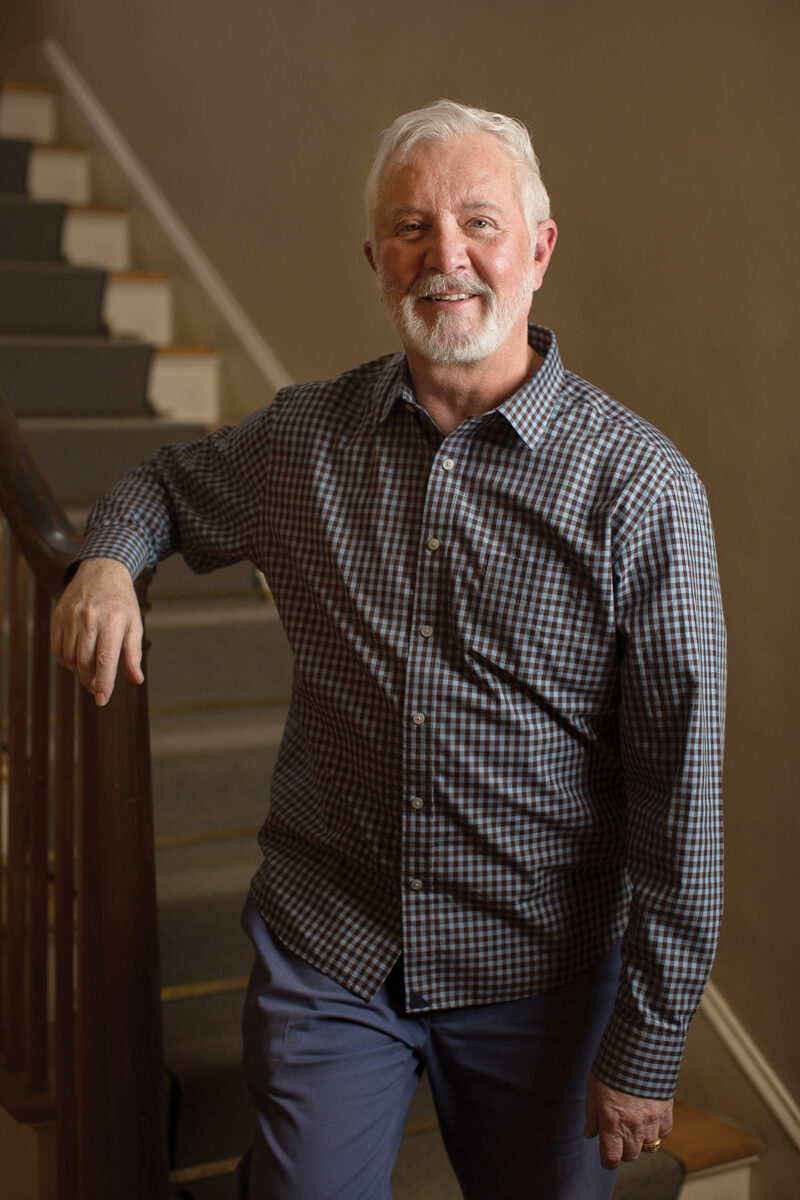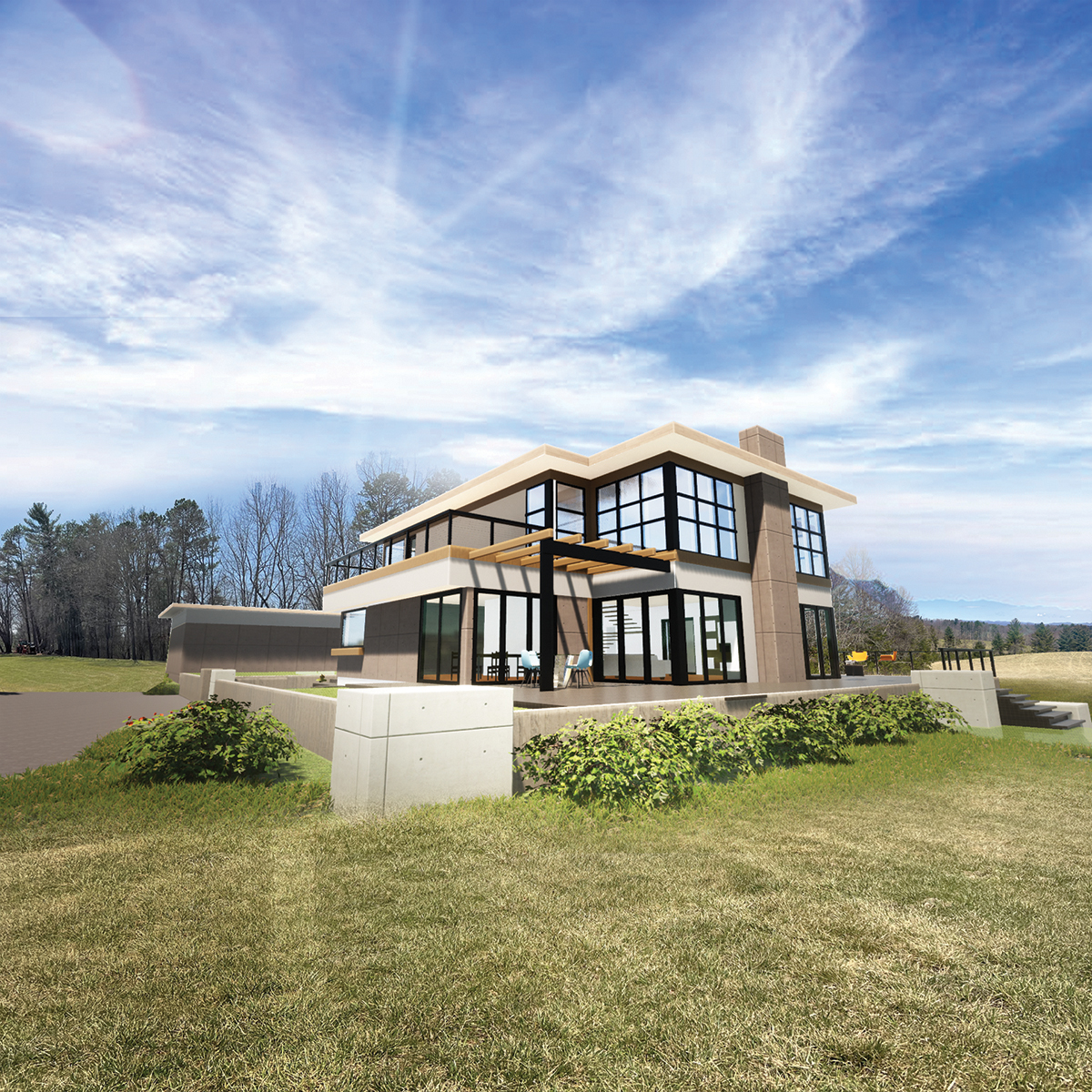Asheville architect stretches the possibilities on an unusually open site

Asked which architects have influenced his designs over the years, Robert Griffin quickly rattles off a long list, each of whom had a distinctive style for which they became known — from English to Mediterranean to Modern, among others. This group has informed Griffin’s work since he became an architect in 1975.
Not surprisingly, given this disparate collection of influencers, Griffin established his prominence by embracing a multitude of styles, from period-perfect to Arts & Crafts to transitional to ultra modern — whichever best suits his clients’ needs. At the same time, much of his renovation work is synonymous with Asheville heritage culture, and he has acquired a well-deserved reputation for his historical preservation projects, cementing for posterity such well-known local landmarks as the Grove Arcade, Manor Inn Apartments, the entrance to Biltmore Estate, and the 1899 Wright Inn & Carriage House in Montford.
But in Griffin’s latest new build on the boards — slated to be a 5,000-square-foot contemporary private residence — one can detect the influence of German-American modernist Ludwig Mies van der Rohe, known for his open interior spaces and rectilinear exteriors.
The property is located in Western North Carolina but has presented a fun challenge for an Asheville professional who has presumably seen it all. Whereas the lush hardwood canopy of the Southern mountains usually means general contractors and architects must find the best light for their build, this property comprises 25 acres set in a pasture on a low-rise hill, and the unusually wide-open site drove many design decisions. “There were no trees in the area of the house [to provide] shade,” explains Griffin. “So architectural shading was an important consideration.” The flat roof lightly overhangs the steel-gridded windows seen at the front approach. Beyond that, the orientation of the house was critical to maximize views and will allow for the creation of a “courtyard feel” for the home’s pool area.

Portrait by Colby Rabon
The wish list provided him by his client couple (he is a retired shipbuilder for the U.S. Navy; she is a physical therapist) included a desire for hydronic heated floors and an open floorplan with a portion of the living room designed to have a two-story ceiling. Departing with the “master on main” trend, the couple wanted all the bedrooms to be upstairs, and the installation of an elevator will make the choice sustainable long-term. A spacious terrace segueing off of the primary bedroom is one of the rewards for that second-story position.
The pool/pool-house area will need both sun on the deck and shady spots to cool off (a large, smart pergola is part of the plan). All of these desires will be incorporated, says Griffin, and the eventual siting of a fireplace will make it a true all-season space.
On the main level, beyond the entry, a kitchen, dining area, studio, and family room will take shape.

Among the most distinctive features of the home’s design is how it opens up to its expansive outdoor living spaces via large sliding doors from the living and dining areas.
“The drive up to the home reveals a concise [building] on a base,” says Griffin. “This effect is created by the terraces which allow for minimal grading so that the home is an element on the pasture. This excites me because I normally try to design my homes of the earth and not on the earth. Only the north side of this east-facing home is integrated with the site where the lower level is exposed.”
The design also makes it possible to hide guests’ cars from view by dropping the drive at the main entrance and creating retaining walls topped with vegetation.
“It’s always fun to break your own rules — especially when it’s for a reason,” says Griffin.
Robert Griffin, Griffin Architects, P.A., 1 Village Lane, Asheville, 828-274-5979, griffinarchitectspa.com.
