Mid Century gem gleams with a stylish but respectful makeover
By: M. Teddie Loring
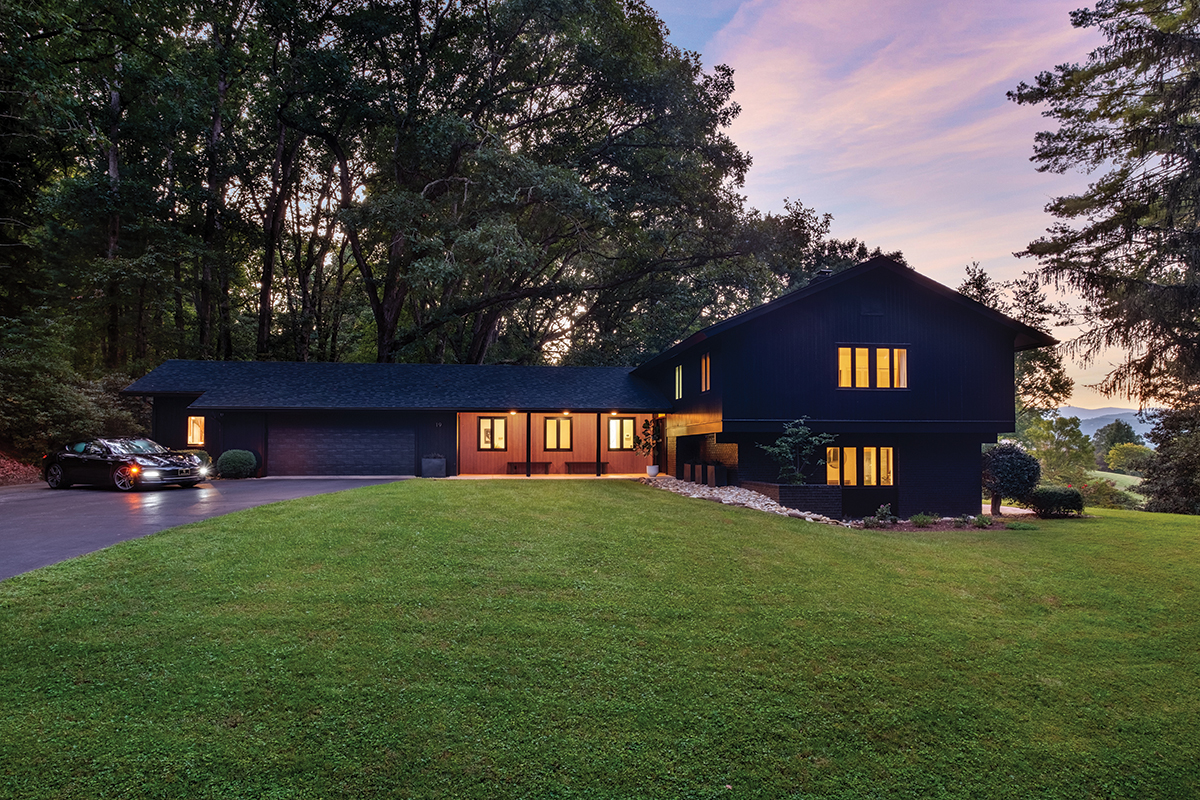
Photo by Brooke Clark Studio
Black-painted houses are traditionally associated with Scandinavia, where the color holds in heat. It’s always been a practical choice for the frigid winters of Nordic countries — and it always looks fabulous against evergreens and snow. Today, black houses have re-emerged in many striking climates where custom home design and outdoor elements come up in the same conversation.
That includes Transylvania County in the southern Blue Ridge. Here, snow is much less common than rain: lots of rain. The region around Brevard is a temperate rainforest that receives twice the amount of precipitation as the U.S. average. Comprised 50 percent of protected state and national forests and boasting 250 waterfalls, the lush county is a destination for mountain bikers, anglers, casual outdoor enthusiasts, and even former heads of retinue for rappers and movie moguls.
Consider the Greenwoods, who met in Beverly Hills and moved to Western North Carolina after stints working in Atlanta and Raleigh. Curtis — formerly Chief of Staff and Aide to such celebrities as Sean “Diddy Combs, Hugh Jackman, and Tyler Perry — is the business director at PLATT, a family architecture firm in Brevard, and a co-founding partner at the affiliated interior-design company PLATT Home. His wife Kara, who worked for Goldman Sachs in LA, is a business partner at Virtue Labs (a biotech hair-care brand based in Raleigh), and, more recently, a local food entrepreneur who founded Brevard Cheese.
The parents of twin boys, the couple was drawn to the mountains for the scenic beauty and to be closer to extended family. Their home, built in 1966, was the showpiece of then-new subdivision Glen Cannon in the town of Pisgah Forest, designed by local architects Henry Clyde McDonald (1927-2003) and Sam Brewton, who’s still practicing in Brevard.
Sleekly lined, flush with windows and glass walls, and sited to maximize its postcard-worthy plot including long-range views, the house is a Mid Century Modern treasure that sustains the charm of its bones.
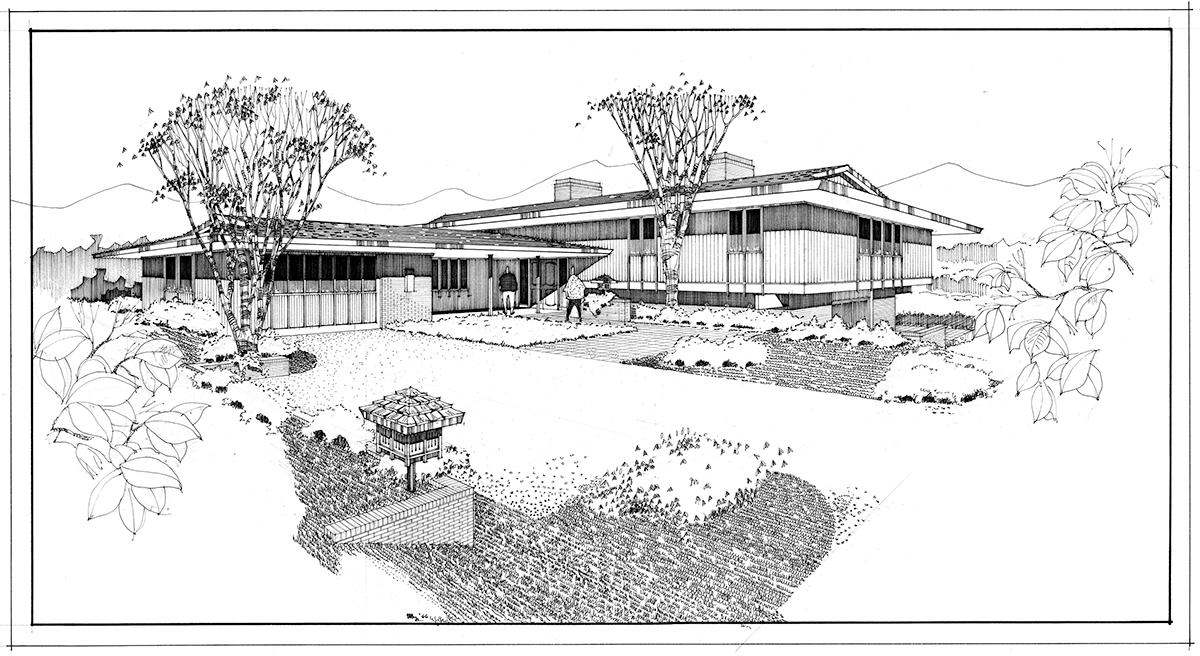
“We have always admired highly contemporary homes,” says Kara, who’s influenced by California designer and product creator Sarah Sherman Samuel. Administering what Curtis refers to as a “thoughtful balance between renovation and preservation,” the couple contracted with Railroad Iron Studio in Brevard to make a custom railing in the entryway door, and with Corvus Studio, also local, to build a Brazilian Ipewood deck. The Greenwoods added a stacked-stone fire pit (French Broad Stone & Supply) to enhance the deep yard’s capacity for entertainment.
Thanks to periodic upgrades, many of the home’s interior finishes were keepers, e.g. the kitchen counters, installed by Brevard’s Fluid Form Concrete Design in an upgrade five years ago. To bring the residence into 2022, Kara created a sophisticated high-contrast palette against white walls and trim. She blended Mid Century-interpreted furniture from upscale retailers RH Contemporary, West Elm, CB2, and others; arty neutral rugs by Sarah Sherman Samuel; and original family pieces including a handcrafted credenza from Copenhagen design studio Moe Made.
Sam Brewton, who drew the plans for the original house, has seen plenty of styles come and go, and has designed many residences according to the restrictions of various community developments. What never changes, says Brewton, is the area’s “terrific views.” And thus, he adds, “The main thing is opening up the house to the exterior. That’s the key to it.”
Falling inevitably to trends, some local Mid Century homes built by the McDonald-Brewton firm were torn down to make room for the outsized builds of the early 2000s. So the architect and his current crew are happy to see how this Glen Cannon keeper has endured.
“We’re pleased,” he says. “We enjoy having that longevity.”
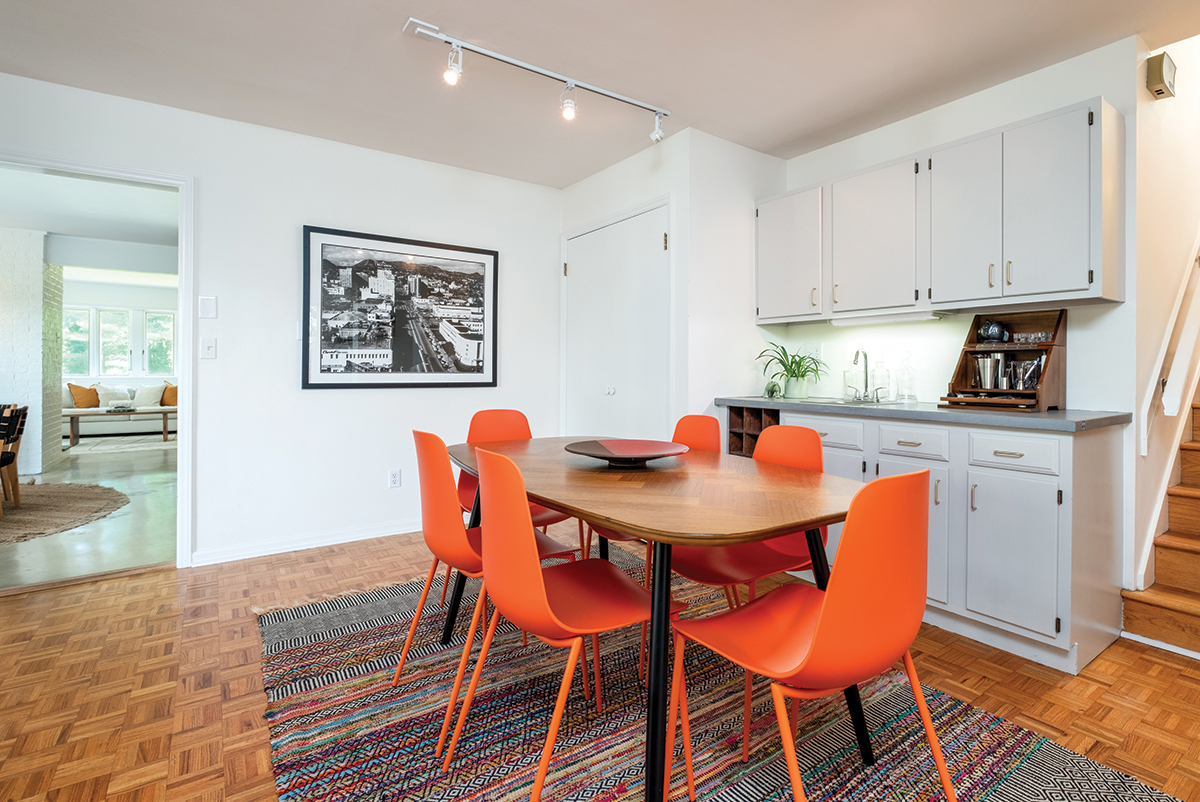
Just Add Orange
The family room comprises a striking snapshot of haute vintage, original and interpreted. The table and rug are from World Market, and the dining-room chairs come from the “Svelti” line in “Begonia Orange,” from Canadian company Article Modern Furniture. The built-in cabinetry is original to the 1966 house (architect is Sam Brewton of Brevard), while the concrete countertop at the wet bar is a recent (2017) installation by local Fluid Form Concrete Design. Homeowner Curtis Greenwood, formerly of Beverly Hills, reveals the details on the black-and-white artwork: “It’s an original 1949 photograph of Los Angeles when the ‘Hollywood’ sign still read ‘Hollywoodland,’ which was erected in 1923 to promote the name of a new housing development in the hills.”
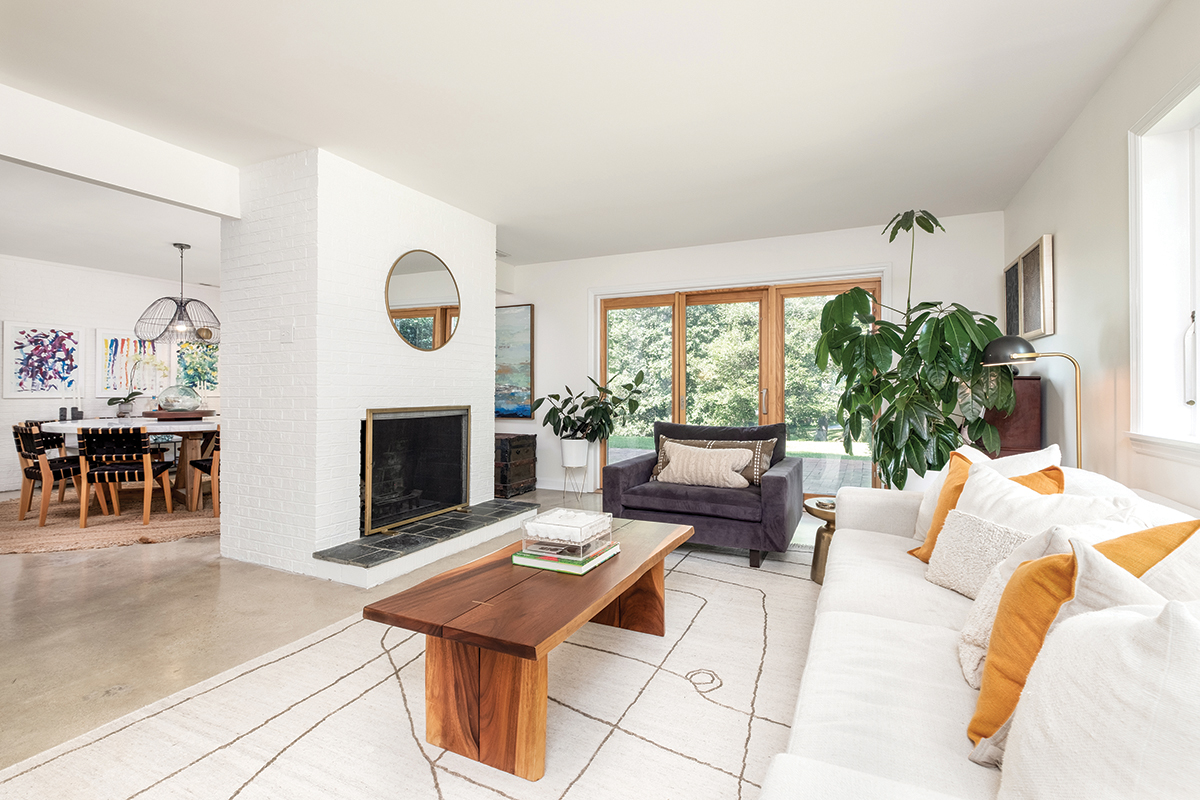
Something Old, Something New
This polished concrete flooring, original to the house but covered up with carpet for years, was a living-room keeper; ditto the natural slate hearth fireplace. Couch and chairs from West Elm. The line-drawing flatweave rug is by Sarah Sherman Samuel for Lulu and Georgia, and the Knox black-trim-and-walnut storage media console is by Crate&Barrel, chosen by homeowner Kara Greenwood. New sliding-glass doors with wood framing (Pella) are an important update in the local modern vernacular.
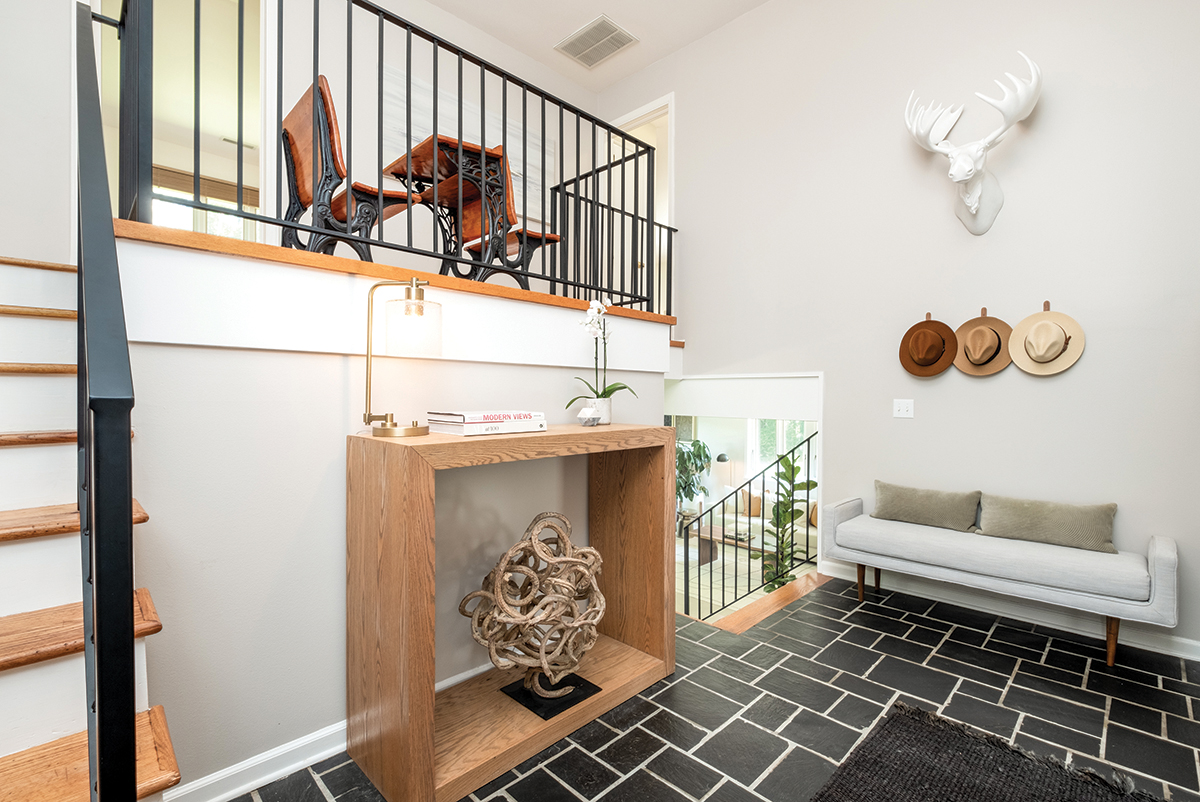
The home’s entryway shows the house’s sharp original design, created by architect Sam Brewton of Brevard. The homeowners contracted with local Railroad Iron Studio to build this custom railing, providing a strong outline for the interior renovation’s black-and-white palette, including the original slate floor, seen here buffed to its original glory.
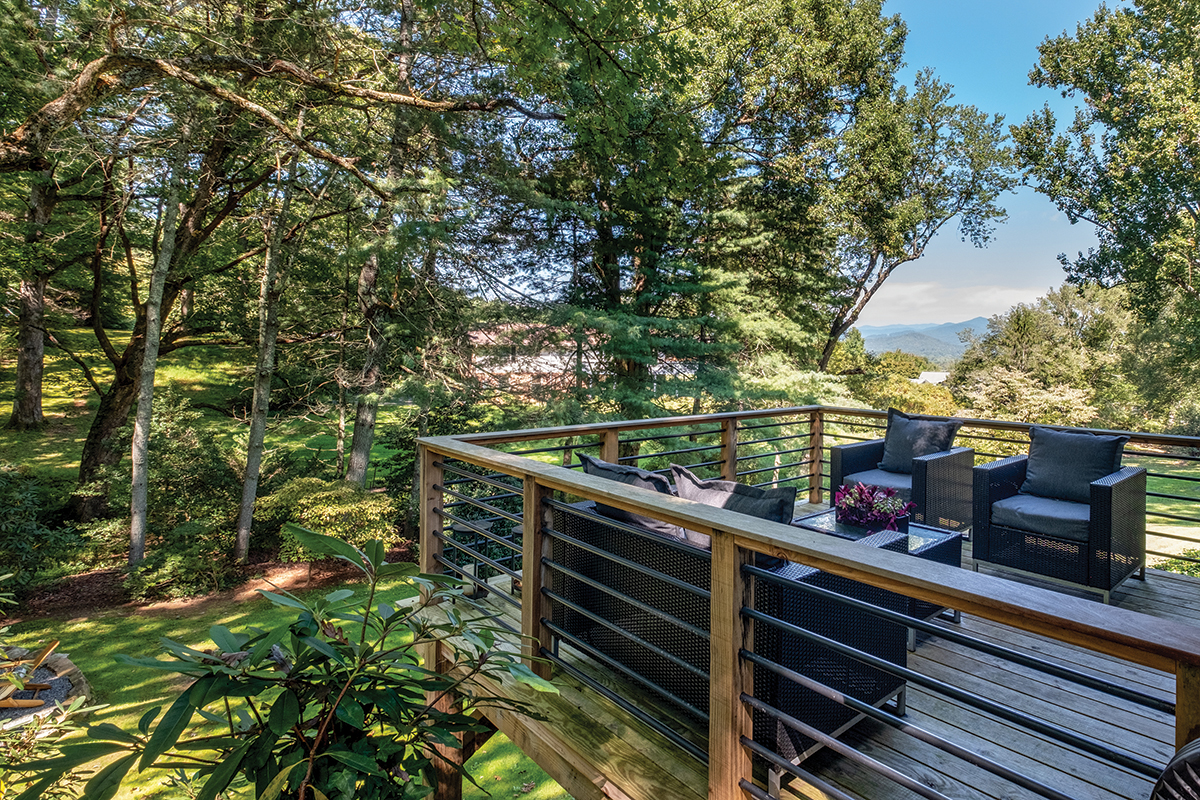
The Outdoor Life
Transylvania County is made for outdoor living, and this ideally sited home includes long-range views of the local mountains. The custom-made Brazilian Ipe-wood deck is by Corvus Wood Company of Brevard, with a railing conceptualized and created by homeowners Kara and Curtis Greenwood.
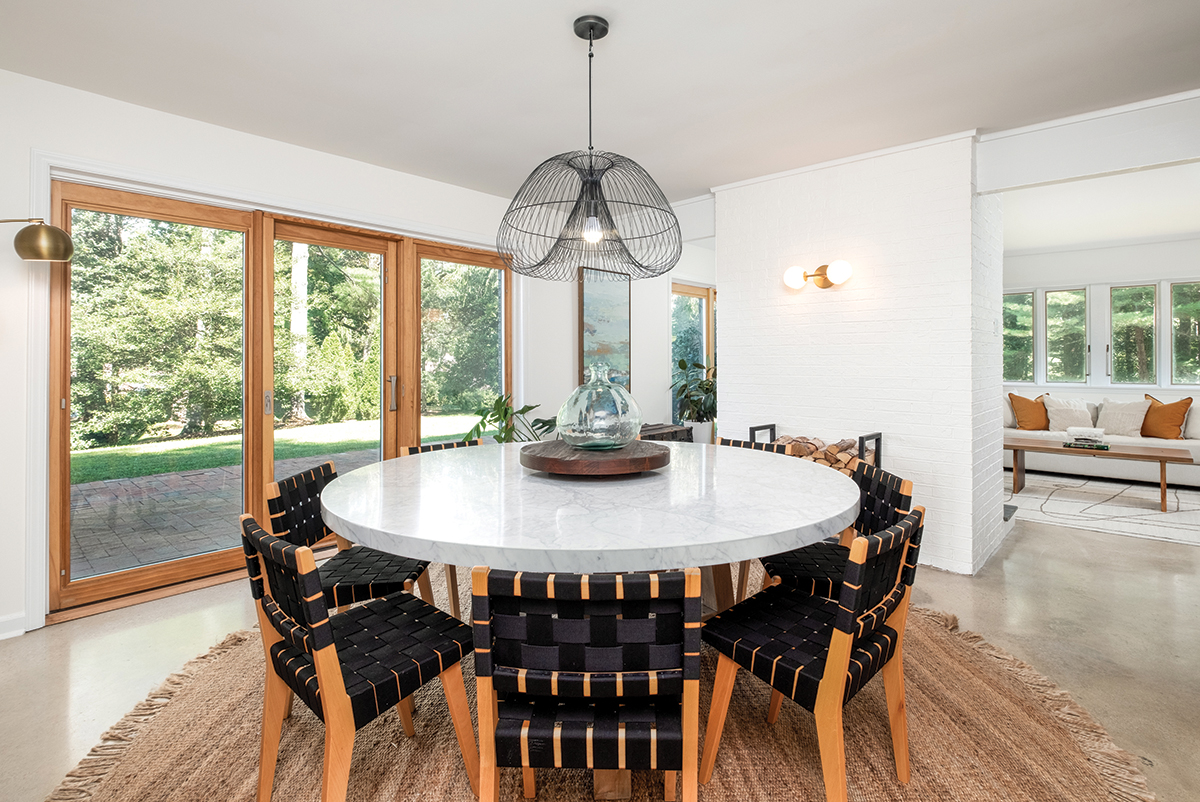
Round Here
The dining-room features more of the polished concrete flooring that distinguishes this Mid Century showpiece. The RH marble table has a 100-year-old reclaimed timber base. Cosmo bronze pendant light is by Crate&Barrel, Brookline solid-wood dining chairs by Mistana, round jute rug by Surya. The installation of wood-framed sliding-glass doors were part of the home’s most recent update.
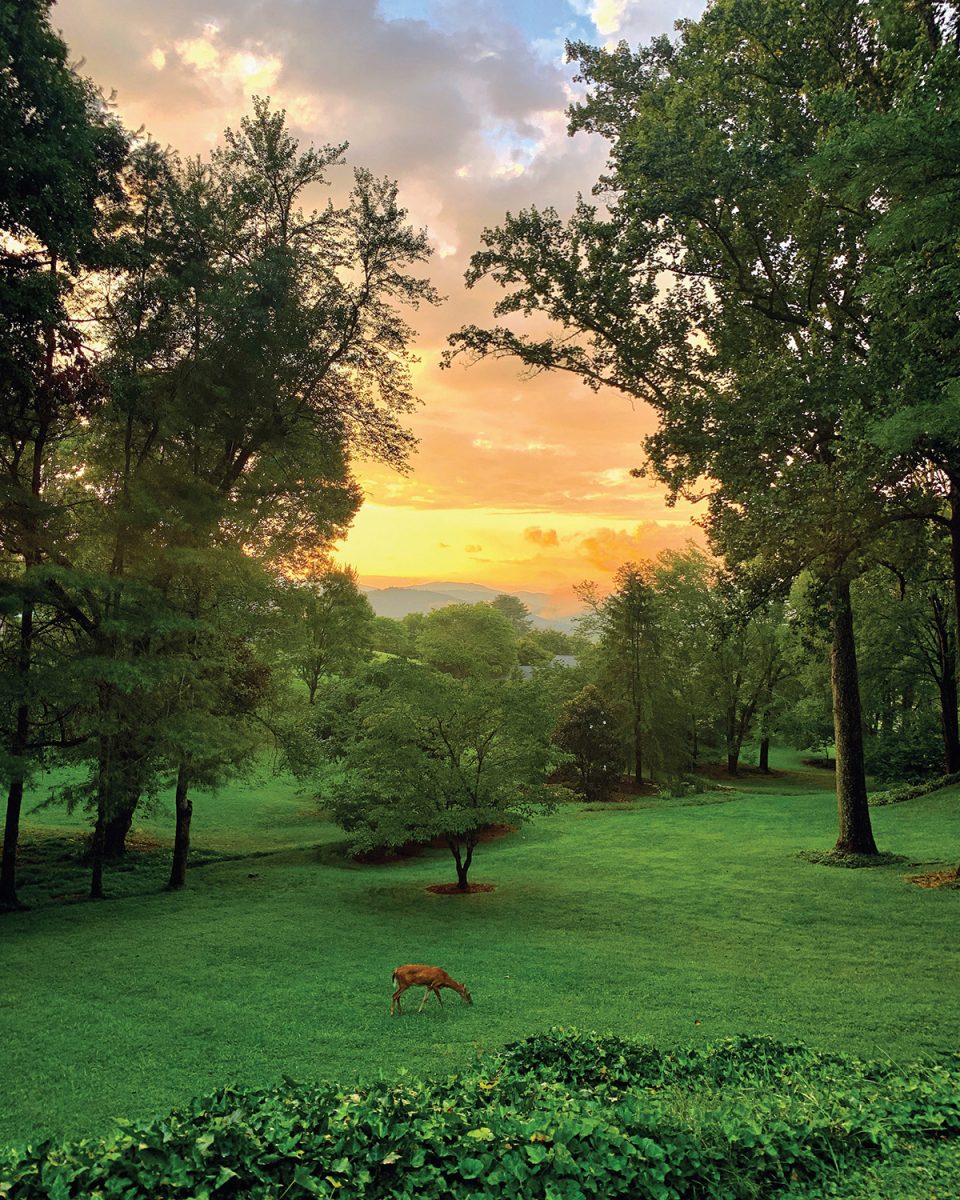
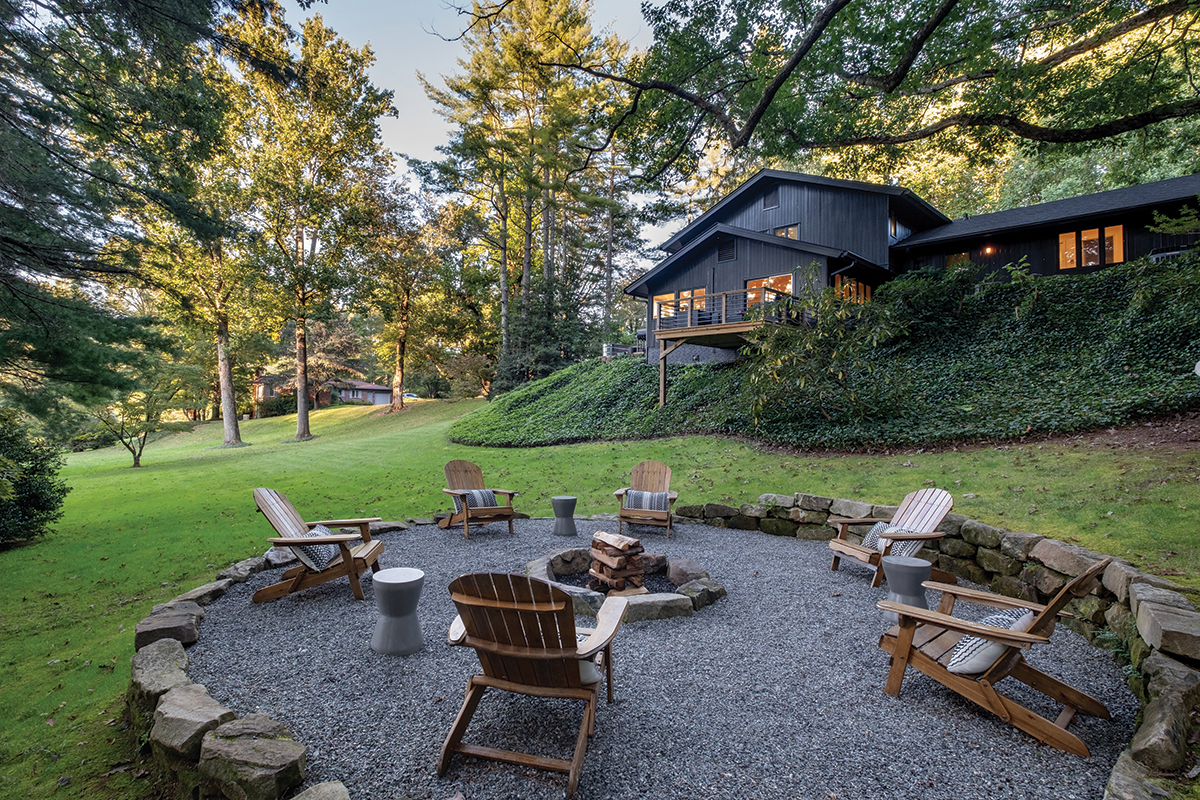
Made in the Shade
(Left) A deep lot with mature landscaping makes the most of the Pisgah Forest backdrop, and this amenity has been in place for more than 50 years, since local architect Sam Brewton sited the home to be the showpiece of Brevard’s Glen Cannon neighborhood. Through occasional renovations, this lush surround has stayed timeless. The region invites outdoor adventure in all seasons — or at least backyard beverages and conversations. A festively arrayed fire pit (as seen above) is a rustic-chic addition, constructed with stacked fieldstone (French Broad Stone & Supply).
Resources
Original Architect: Sam Brewton (Brevard) and Henry Clyde McDonald
Original Builder: L.E. Bagwell
Deck: Corvus Wood Company (Brevard)
Custom Steelwork (interior railing): Railroad Iron Studio (Brevard)
Countertops: Fluid Form Concrete Design (Brevard)
Stonework: Firepit rocks sourced via French Broad Stone and Supply Co. (Brevard)
