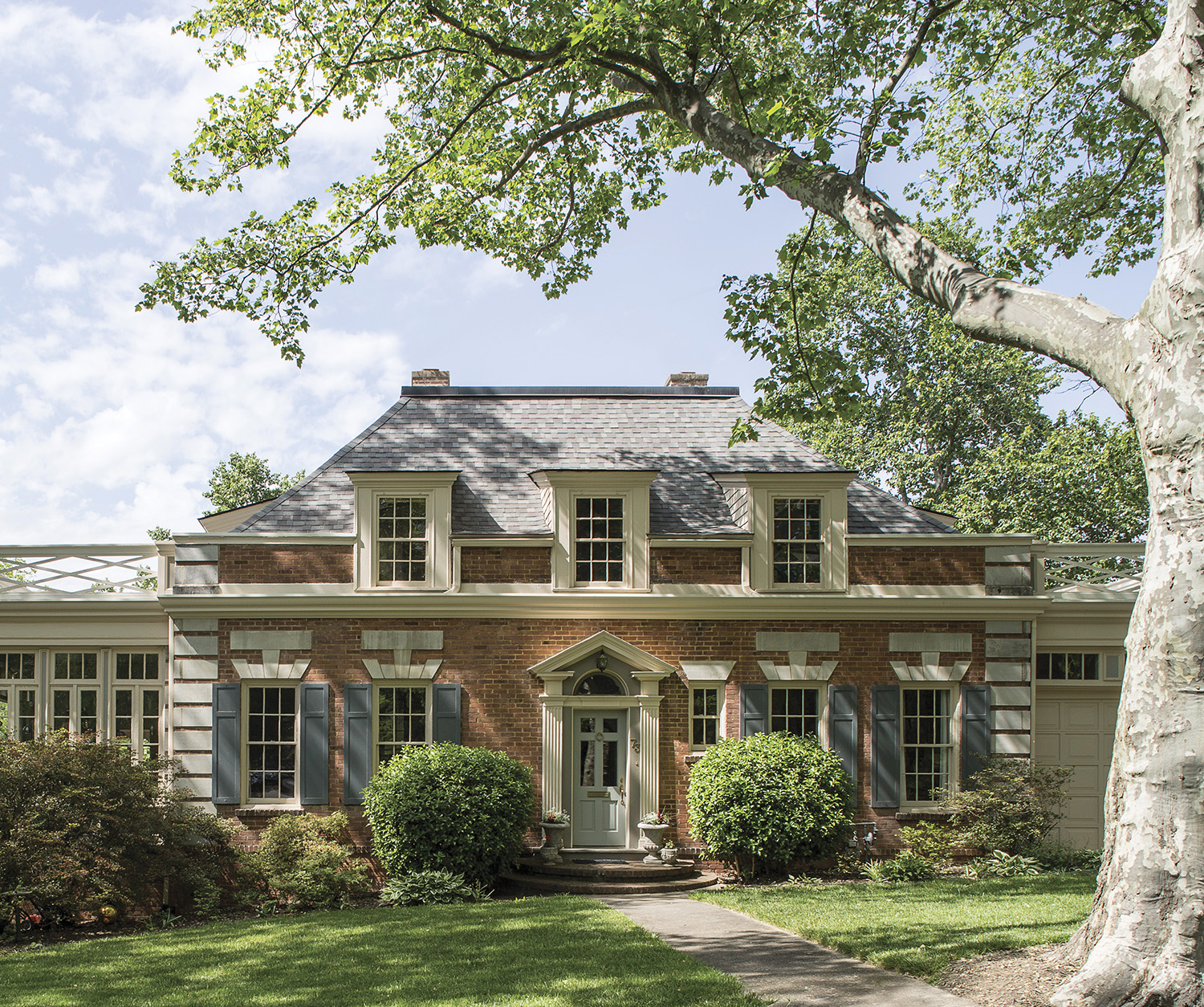
Plain colors, plain carpet and plain wallpaper gave the Schmidt family a blank slate. Their flapper-era 1920s home in the Grove Park neighborhood, once blanketed in quiet beiges, is now the center of a color-filled, contemporary lifestyle, thanks to a close collaboration with interior designer Krista Washam LaBlue.
The renovation evolved from art. Japanese prints, some from the family’s own travels and some inherited, plus bright and conversational paintings, glass orbs and sculpture, inspired their whole-house renovation. David and Tracy Schmidt wanted a home that expressed their tastes, so when they bought the property a few years ago, its sleepy condition didn’t deter them. They loved the neighborhood, the street and the chance to break away from the prevailing Arts & Crafts tradition.
“That’s one reason we were so drawn to it,” says Tracy, “because when you come in, the curved archways and details, it felt Art Deco to me.”
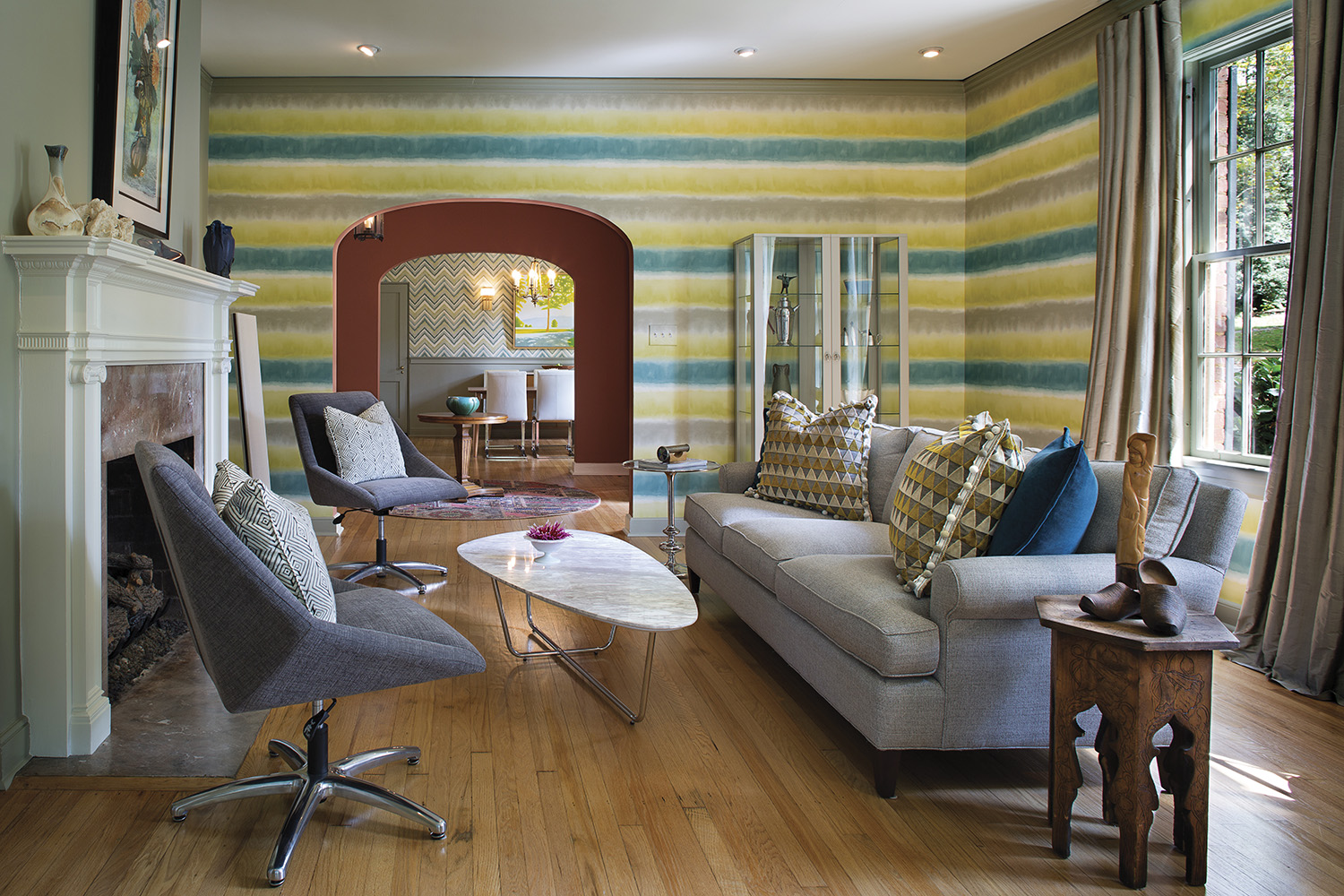
Built in 1925, the year The Great Gatsby was published, the 3,200-square-foot home next to the Omni-Grove Park Inn golf course is as vibrant today as the era in which it first came to life. (The Jazz Age’s most famous author is an indelible part of Asheville history: F. Scott Fitzgerald wrote and caroused while living at the Grove Park in the summers of 1935 and ’36.)
The new palette arose from colors and motifs found in the Schmidts’ existing collection of art. Very few new pieces were added to the interiors.
“What’s interesting is that piece was in David’s bedroom when he was growing up,” says Tracy, pointing to a Japanese-inspired painting of cranes, in muted tones, left of the fireplace.
Directly across on a side table is a bowl filled with polished geodes that Tracy inherited from her late mother, a fine artist and aspiring writer whose large landscape paintings hang in several significant spots around the house.
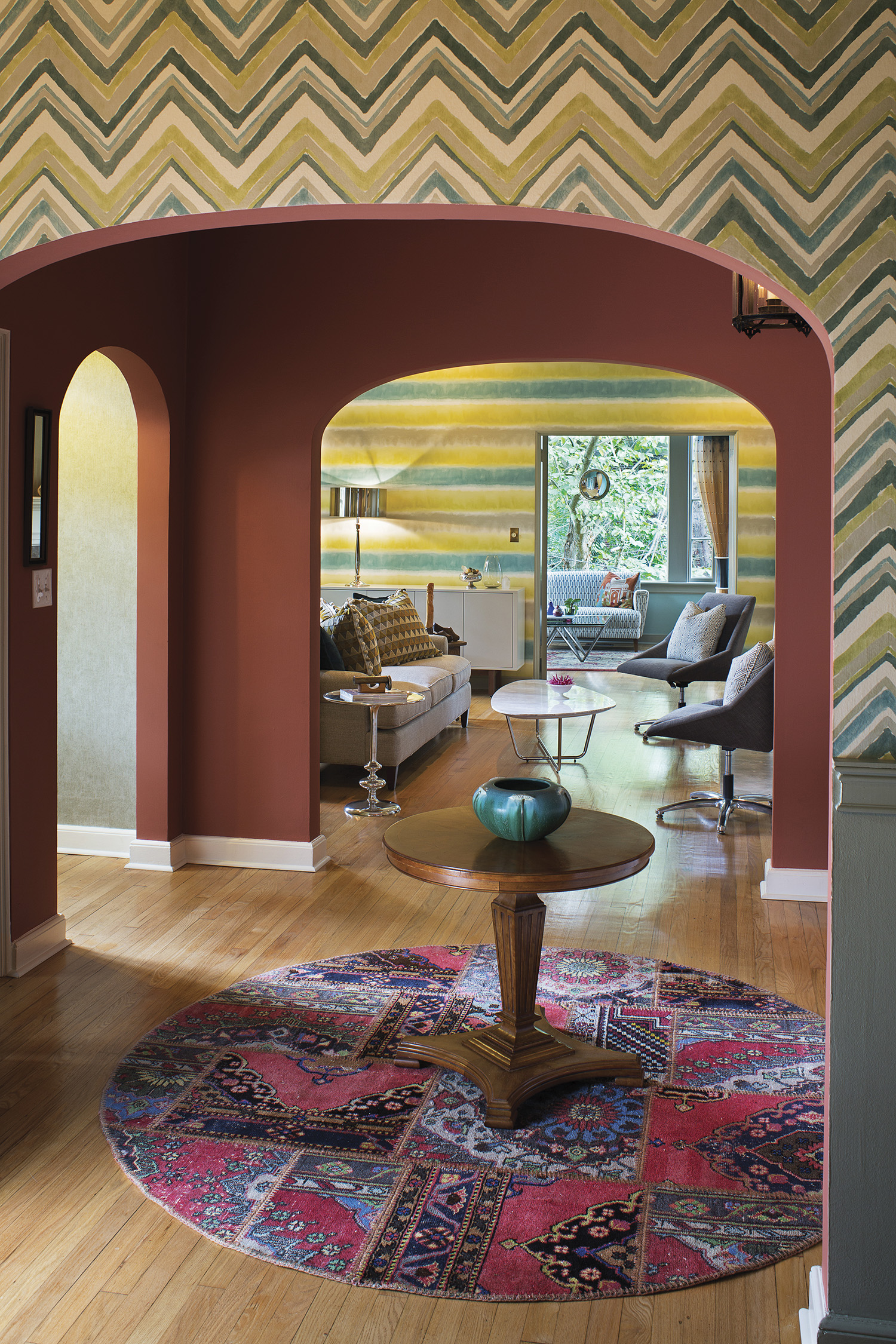
Modern Mixed with Vintage
Modern touches counter-balance the antiques. From a cocktail bar on wheels purchased at a neighbor’s auction to a pair of old Dutch clogs procured by a grandfather, old pieces are intermingled with new. A shiny lamp with a silver metal lampshade smartly reflects the light in the living room, where the Schmidts listen to music rather than watch TV. The clean lines of a sofa from Four Corners Home and chairs from Mobilia are accentuated by custom pillows by KWL Design & Decor.
“So much of this is curved and straight-line, and that balance of modern and bold,” Tracy says. “It’s so much that conversation between them both, which is just like me and David. It’s a good fit for us.”
Their mission was to preserve as many vintage touches as possible while personalizing the decor. For instance, the dining-room light fixture is original to the house, as is the hardware on the doors that David took a hands-on role in preserving. By soaking the painted metal handles in warm detergent and scrubbing them with a soft brush, he saved the couple from buying restoration hardware.
In contrast, these subtle design elements stand against bolder strokes. A tall sculpture by former Penland artist Dustin Farnsworth, titled “Hungowa,” is an eye-catching conversation starter in a corner of the quaint sunroom, the terminus of the home’s southwest end. The piece, standing 92 inches high, is visible from the dining room at mealtimes and from the foyer as guests arrive.
“When I first got close to it, I was woozy. I couldn’t quite comprehend because it seems like it would fall over, but it wasn’t falling over. Is it a bowling pin upside-down? Is it an individual with a girdle on?” In other words, Tracy fell in love with it. Home it came.
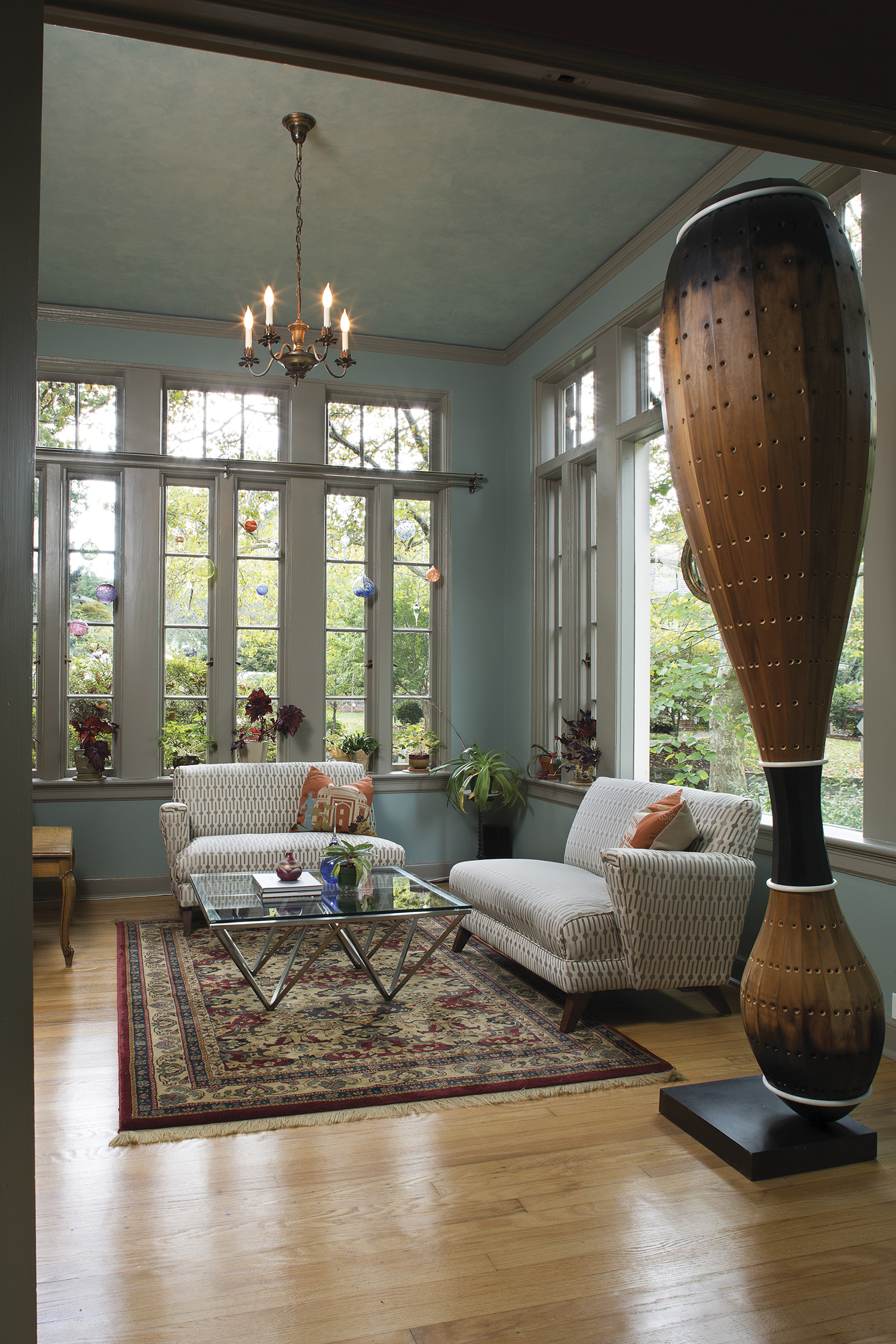
Piecing the New Look Together
Interior designer Krista Washam LaBlue of KWL Design & Decor enjoyed working on the fresh, new look with the Schmidts, who had previously lived at a home nearby with darker Craftsman trim and detailing. She studied the couple’s likes/dislikes and created suggestions based on their personality and tastes.
“When you look at the vintage pieces, to me that’s when you really feel the personality of the homeowner, because they are the history of the place,” LaBlue says. “I start by saying, ‘What do you own? What’s yours?’ Because I need to make what is yours special, so that you walk in and you know that Tracy and David live here, not somebody or anybody.”
LaBlue also built upon the unique interior architectural elements. Although they tried, the owners didn’t find definitive evidence about who had designed the home, but certain interior details, such as trimless windows and curved archways, influenced the new feel. “It only works when you buy into the bones of the house,” LaBlue says.
Though filled with playful horizontal and zigzag wallpaper patterns mirroring grays, greens and blues found in the family art collection, the interiors are softened by the careful melding of furniture, art, light fixtures and fabrics. Silks in solid colors hang from curved drapery rods. When possible, windows are open to capture natural light.
Despite the house being center stage for two active teens and full-time working professionals, spaces are kept unfussy and utility is emphasized.
“It sounds crazy, but we probably worked harder on finding a textured wallpaper for the entry than [in making] all these fashion decisions,” LaBlue says, “because we had to watch how the doors opened and know how was it going to be durable, and how was it going to be water resistant. All the elements that go with it.”
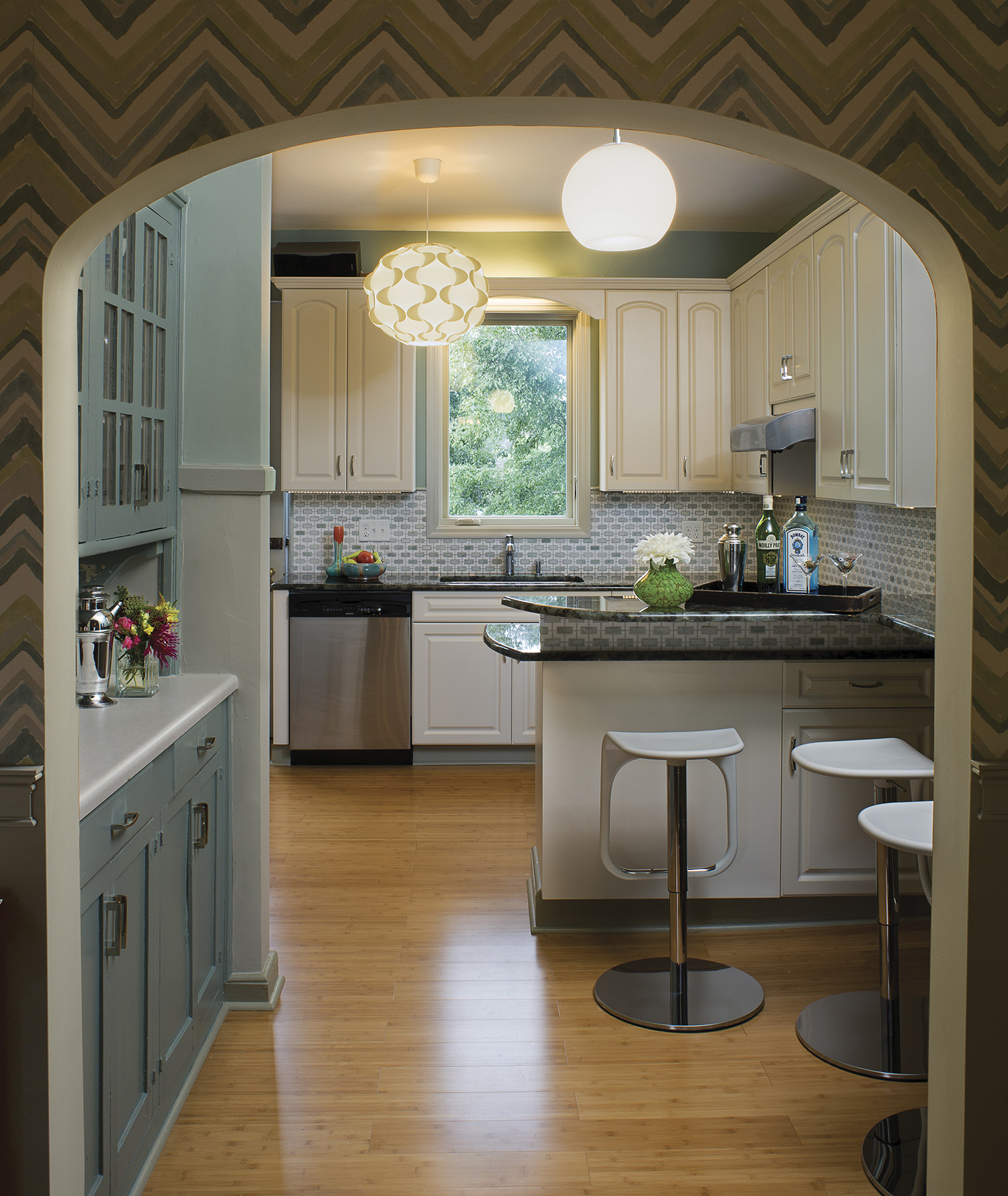
A Bold Canvas
Wallpaper brought depth to the interior decisions. As soon as the Schmidts bought the home about four years ago, they began removing a layer of sizing that covered nearly every surface, wall to ceiling. It had been used to hide flaws. The new wallpaper adds a bold canvas to the main rooms and is the tie that binds the color scheme together.
LaBlue, who rarely repeats colors and patterns from project to project, chose wallpapers with names such as “Demeter Stripe” by Harlequin and “Aqua/Chartreuse Zigzag” by Sanderson. During the selection process, she’d monitor the colors on her boards throughout the day under a skylight before making final suggestions. Colors change with light, she says, and light figured prominently in the design due to the home’s south-facing orientation.
“I’d go up five times a day just to see what was happening,” LaBlue says.
Tracy remembers living with LaBlue’s boards and wondering out loud if the colors would work — but her faith in the process and in her own tastes won the day.
“Literally, I had it laid out on the floor and took a picture of it, too, and I would walk past it on the floor a couple times a day,” Tracy recalls. “And I’d say, ‘Am I really going to wallpaper the walls with these colors? Am I really going to do this? Am I going to do this and hate it? Or am I going to do this and be at ease with it?’ And in talking with David, he really liked those things. I was ready for a change. Through looking at it and my own wardrobe, it seemed in sync.”
And working with LaBlue made her home better than ones she sees today in magazines. Tracy hasn’t grown tired of any room; quite the opposite. “I’m continually surprised at how satisfied I am with it,” she says.
