Small spaces live large in Village of Cheshire
By: Carolyn Kemmett
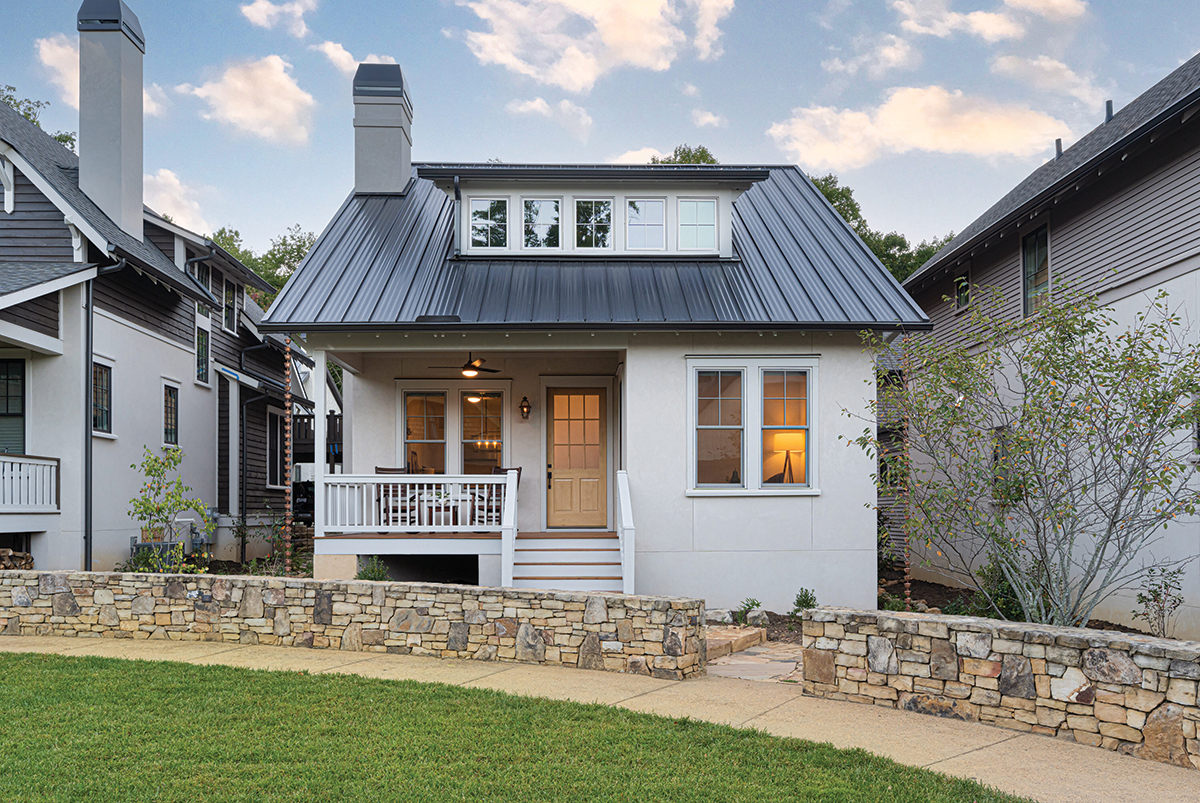
Photo by Ryan Theede
In the Village of Cheshire’s “Jacobs Cottages” pocket, where gabled homes charmingly face a central courtyard, founder/developer Sikes Ragan’s fondness for English architecture and belief in New Urbanism are perfectly united. His intention with the community, 25 years in the visioning, has been “to honor tradition and at the same time create a new sense of place.” Located in Black Mountain, its buildings clad in bright but earthy Mountain Modern finishes, “Cheshire is the furthest thing there is from a ‘cookie-cutter’ development,” says Ragan, “and I take pride in that.”
Cheshire dwellers Debbie and Bruce Snyder split their time between Florida and North Carolina, and they knew they wanted something distinct from their sleek, minimalist Miami condo. “I believe every home has its own personality, and since this area has such an artisanal identity, I wanted to capitalize on that feeling,” says Debbie Snyder. Choosing the “Bradford” style — the village’s newest iteration of cottage — the homeowners “maximized every inch of our home’s 2,300 square feet by incorporating as much light and openness as we could.” Working with the team from Buchanan Construction of Asheville, Snyder says she optimized “deliberate and thoughtful” material choices and color selections
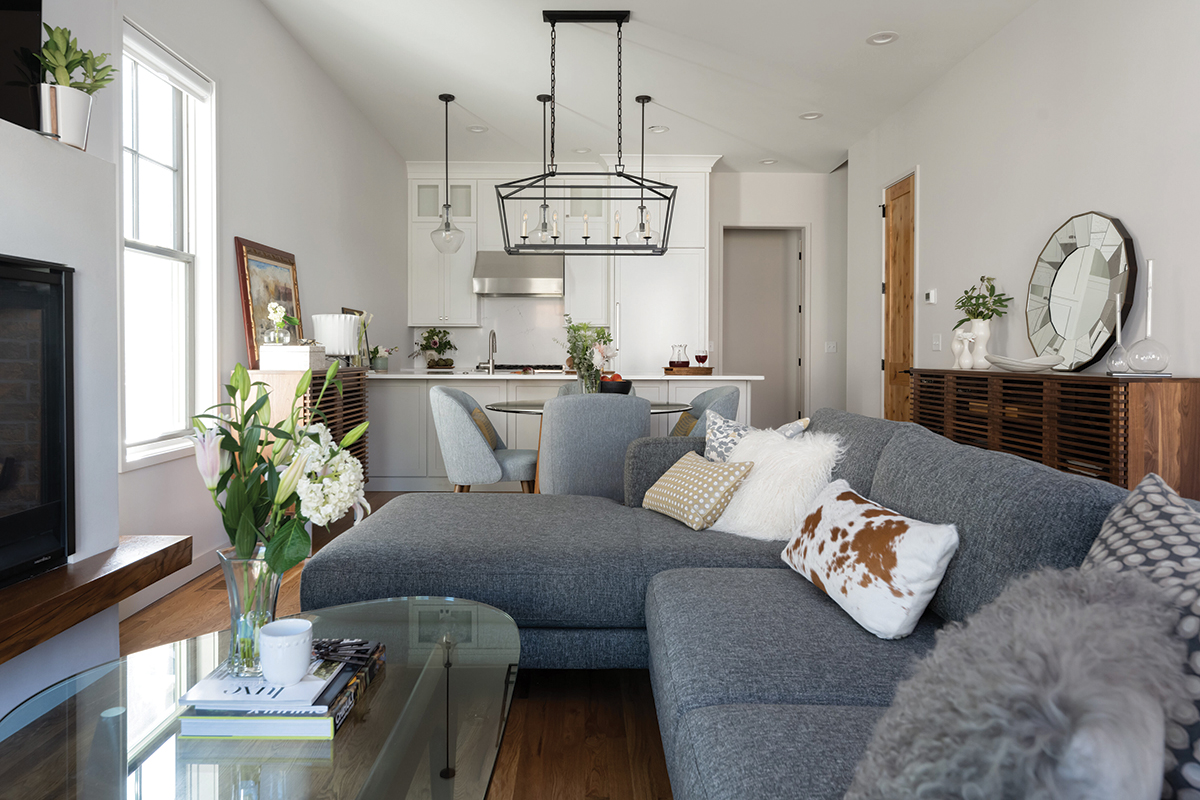
Photo by Ryan Theede
The Snyders’ grown kids are in Denver, Salt Lake City, and Vancouver, BC — all places with dramatic mountain backdrops. But the Snyders preferred the lush look of the Southern Appalachians. “It’s the perfect place where we could be happy, and our kids and their families could make a destination spot,” says Snyder.
The interior’s texture-rich tranquility is a byproduct of the trusting rapport between Snyder and Buchanan Interior Designer Madison McGraw Parries. “Madison quickly understood my goals — she’s crazy-talented, and we just gelled,” shares Snyder.
Also to be credited: the “immensely impactful” Vice President of Commercial Construction Matt Keene and Commercial Superintendent/Village of Cheshire Project Manager Al Martino, plus, on the ground, residential Construction Managers Nathan Devonshire and Jared Carlton — all with Buchanan.
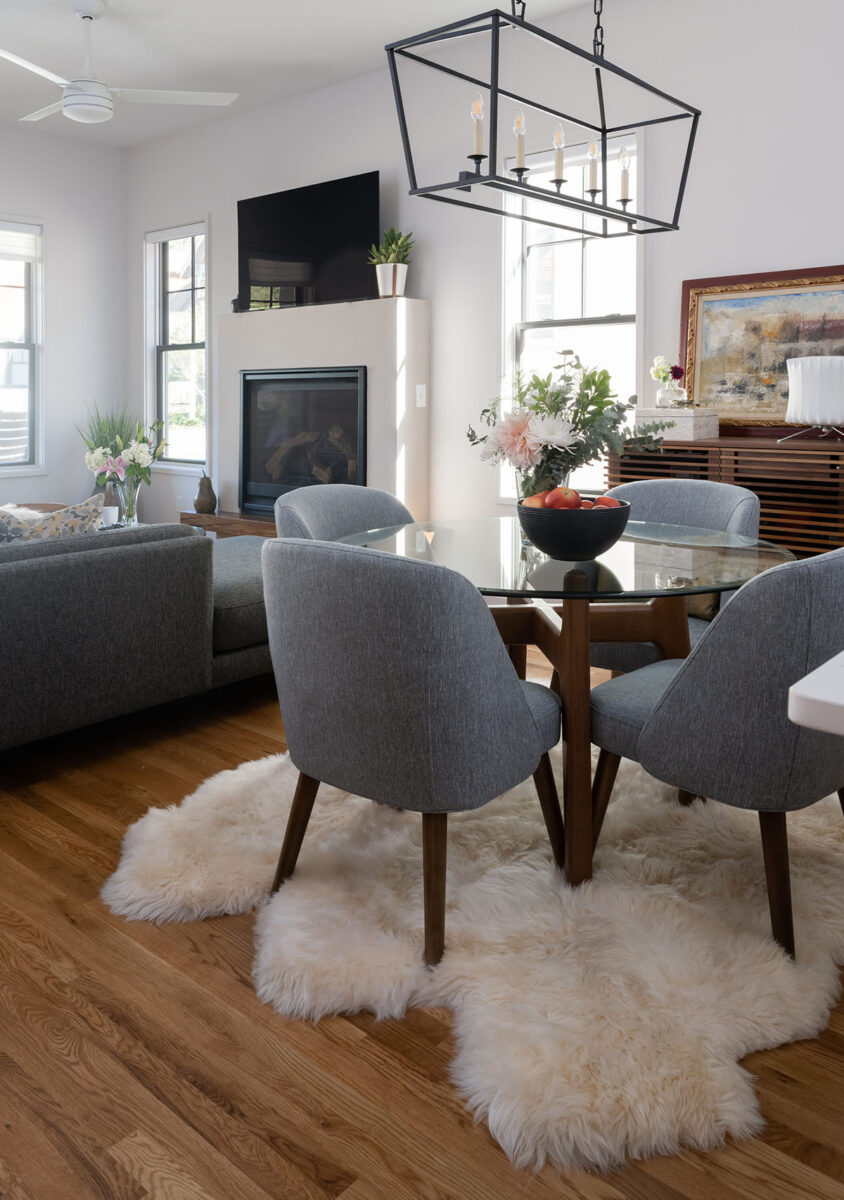
Small spaces live large thanks to an immaculate palette of white-painted walls with wood floors, recessed black-framed windows, textural touches including a wallpapered ceiling, and earthy-neutral linens.
Photo by Ryan Theede
When working remotely, tight team synergy is a must. “I was only onsite during the project three times,” Snyder notes.
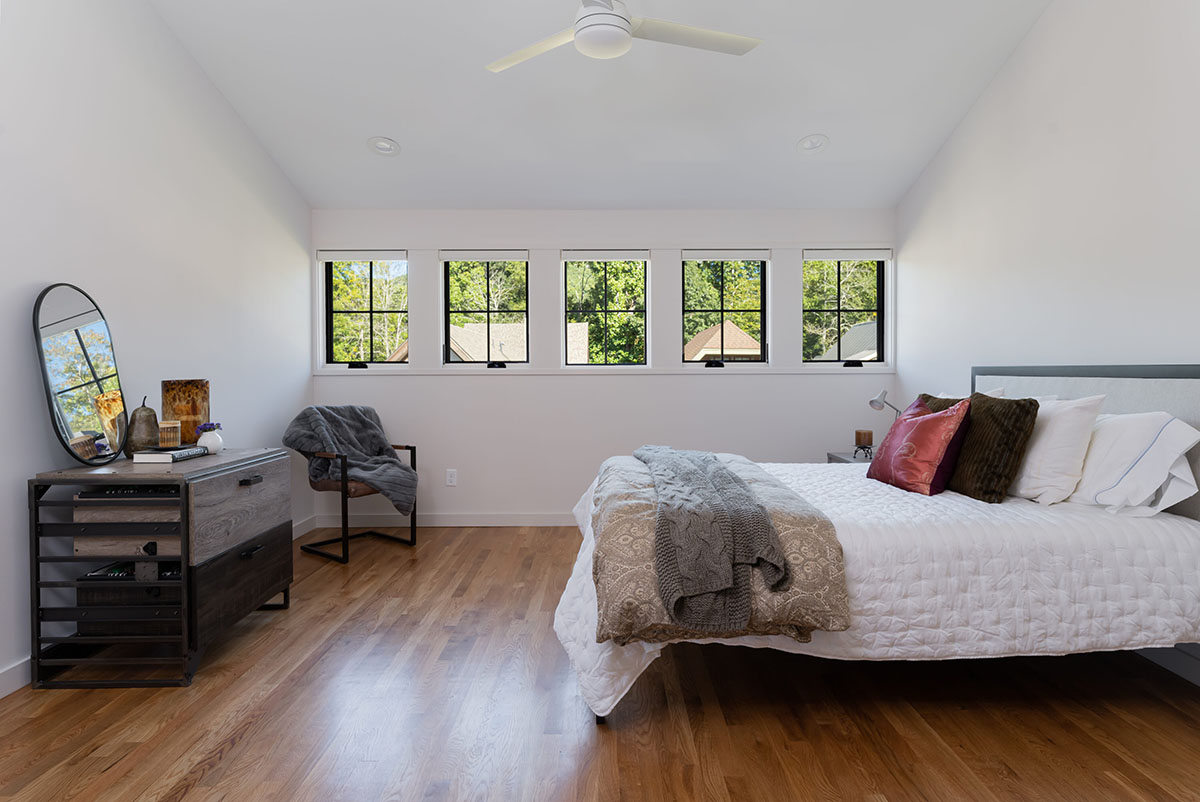
The first floor’s striking open floor plan features a living area outfitted with a relaxing contemporary sectional and airy glass-topped coffee table. The seating area is oriented toward the bright stucco fireplace, accented not with the mantel one would expect, but by a rich wood wraparound hearth. A black steel-and glass sliding barn door separates an adjoining sitting room/office when necessary, but the glass ensures that no natural light is sacrificed in the living area.
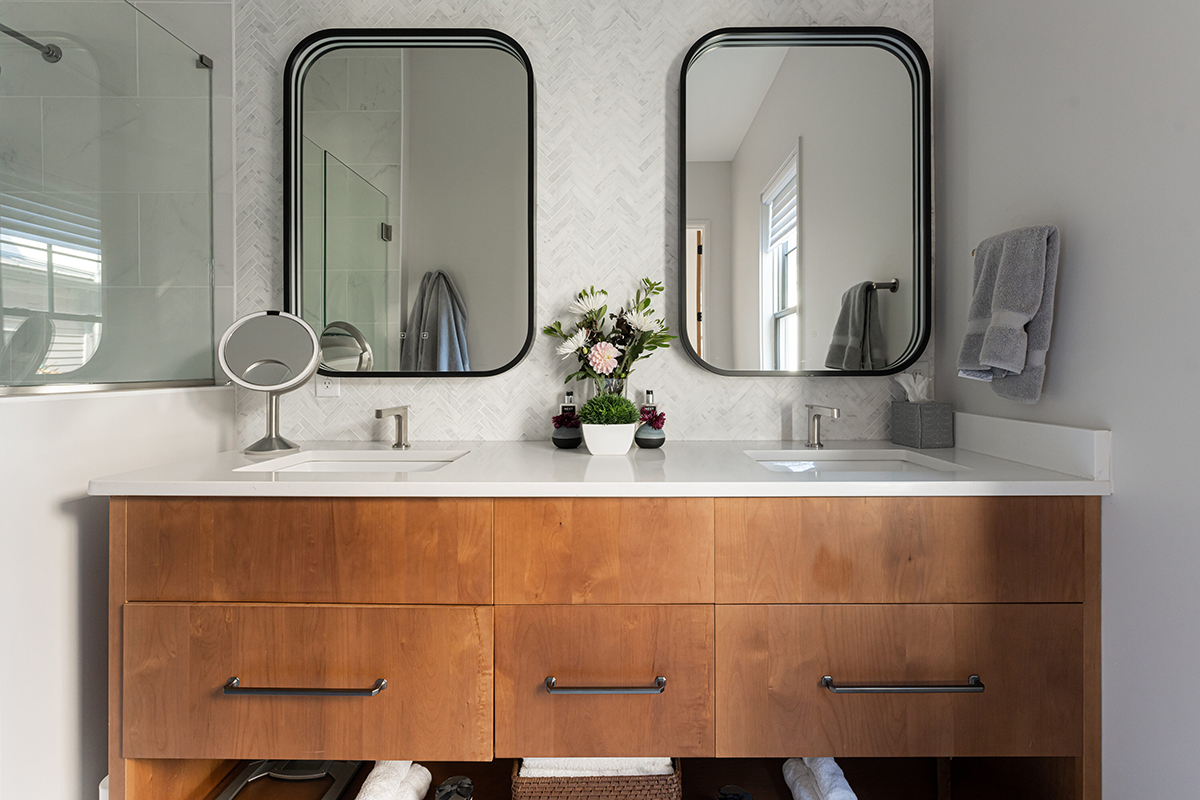
An unexpected touch is the wallpapered ceiling. “It adds texture and depth,” Snyder says, “but not at the expense of making it feel smaller, which it would have if we’d chosen to paper the walls.”
The kitchen boasts crisp white upper cabinets grounded by harbor-gray lowers. These are tastefully complemented by dramatic marbled Silestone countertops and a matching backsplash. The primary bedroom is a cloud-like escape, while the adjoining bath contains textural wall tile in a herringbone pattern, paired with dramatic LED-lit mirrors over the double vanity. In addition to adding storage under the stairs, concealed by another sliding barn door, the Snyders tucked in a powder room peppered with shiplap walls and a wood-framed mirror.
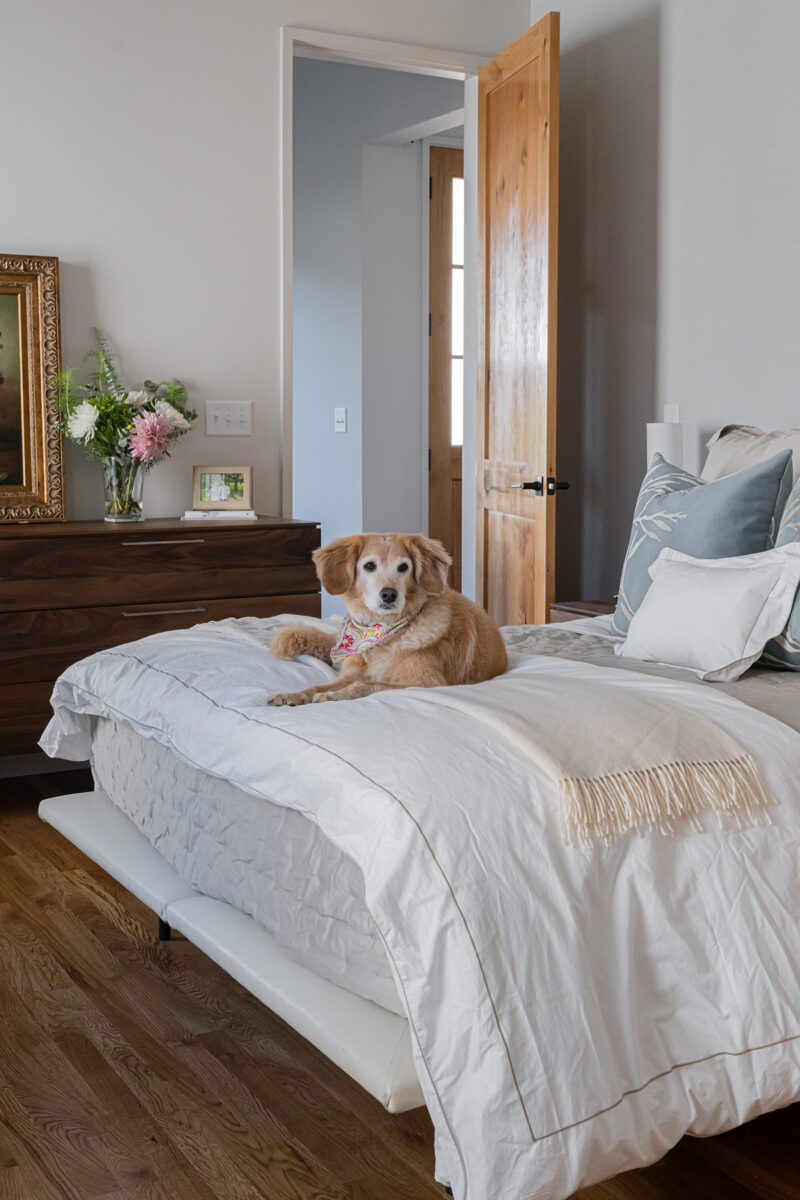
The upstairs guest wing includes two full bathrooms, one of them adorned with papered walls and an angled shower whose walls and ceiling are lined with stunning wavy Zellige square tiles in gradations of gray. “We had major challenges obtaining that tile,” says Snyder, “but nothing else would do. I prayed to the tile gods and, miraculously, Madison called and said she could get it the next week.”
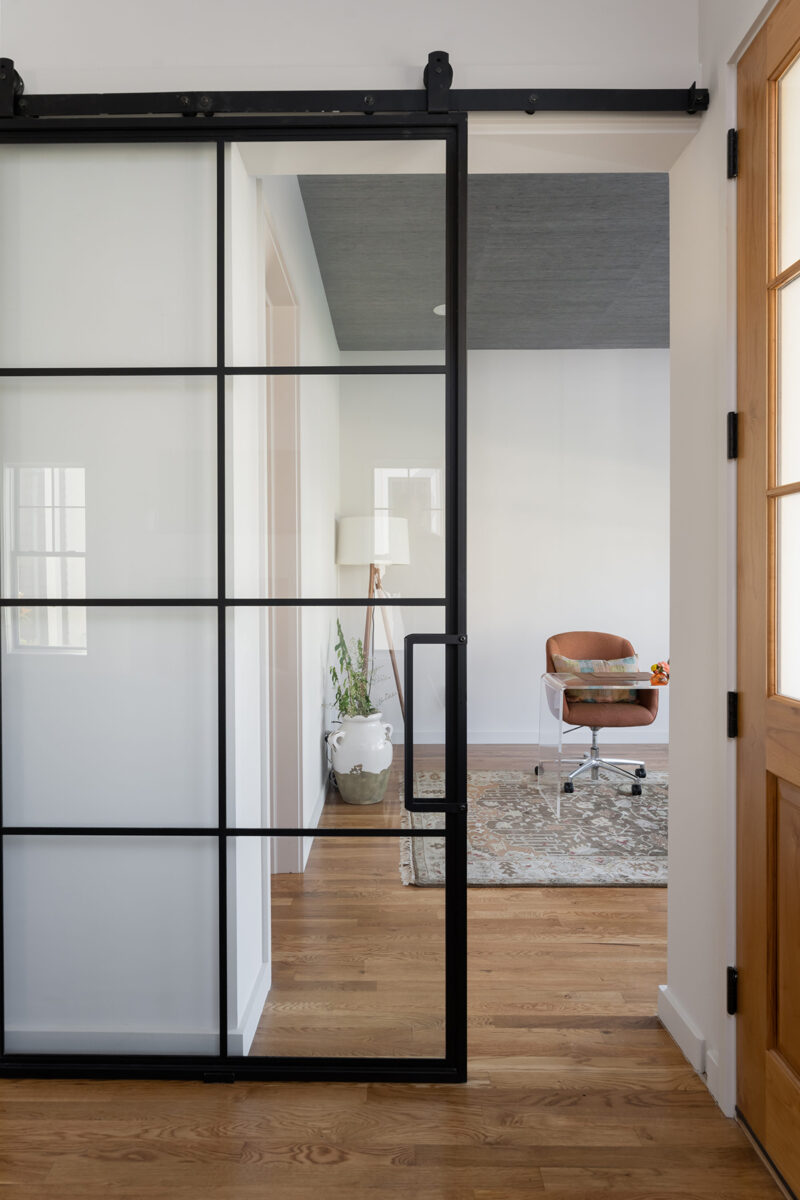
Photo by Ryan Theede
The home won a 2022 Parade of Homes Silver Craftsmanship Award and a WNC Stars Award for Best Interior Design. “We already loved the house,” notes Snyder, “but this recognition was truly validating.”
Resources
Architect: Allison Ramsay Architects (Beaufort, SC)
Builder: Buchanan Construction (Asheville)
Interior Designer: Madison McGraw Parries, Buchanan Construction (Asheville)
Cabinetry: High Country Cabinets (Asheville)
Countertops: Palmetto Granite & Design (Spartanburg, SC)
Flooring: Gennett Lumber (Fletcher)
Stonework: Carolina Native Landscapes (Asheville)
Doors & Windows: GBS Building Supply (Hendersonville)
Lighting: Christie’s Lighting (Fletcher)
