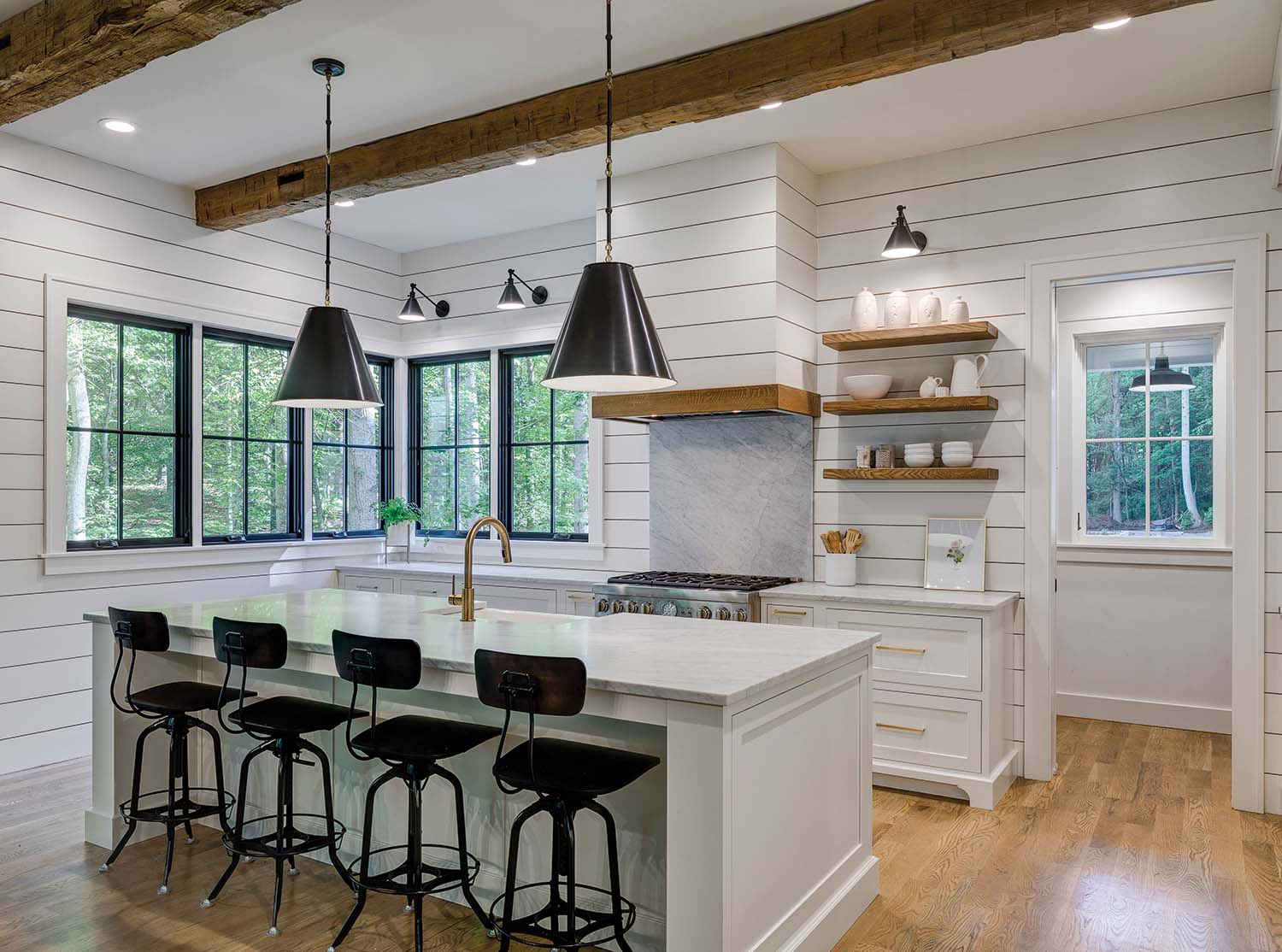
Liz Hackett avows that “every inch” of her North Asheville home gets used, thanks to sharing space with two teenage sons and an 11-year-old daughter. But since she’s an interior designer by trade, when she began planning her house with husband Kevin Hackett (president of Longview Builders), her vision unfurled from the central point: the kitchen.
Modern farmhouse is the main idea, yielded in shiplap walls that lay crisp, wide, and flush. The classic white is repeated in an ultra-now cabinetry scheme that includes flat-paneled doors, a recessed fridge, a library-style pantry, a glass-front display cupboard, and niches of open shelving. On the ceiling, reclaimed barn-wood timbers lend gravitas, and the black outsized pendants over the marble-topped island add a shade of nautical. “I purchased them in Charleston even before we broke ground because I knew they would be perfect for the space,” says Liz.
The nexus of creatives in this case was top drawer — Kevin and architect Scott Huebner had already worked together, and Liz and Kevin are in-house business partners. Known for his award-winning modern style, Scott notes that while the Hackett home has “touches of modern,” it is essentially “deeply rooted in a traditional aesthetic.” He talks about the free flow of ideas between the three that netted the well-proportioned space, and Liz adds, “Scott drew us a beautiful home. We all worked collaboratively with our own talents to bring the vision together.”
Resources
Architect Scott Huebner, Brickstack Architects (Asheville)
Interior Designer Liz Hackett Interiors
Builder Longview Builders (Asheville)
Cabinetry Keystone Kitchen & Bath (Asheville)
Countertops Rock Star Marble & Granite (Asheville)
Flooring Asheville Hardwood Center
Appliances Haywood Appliance (WNC)
