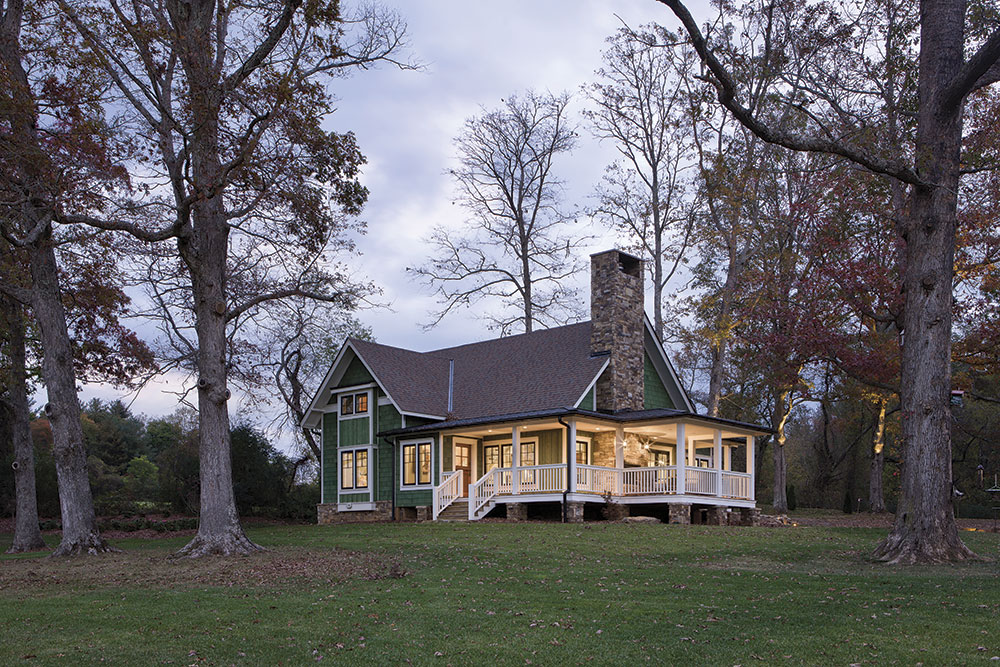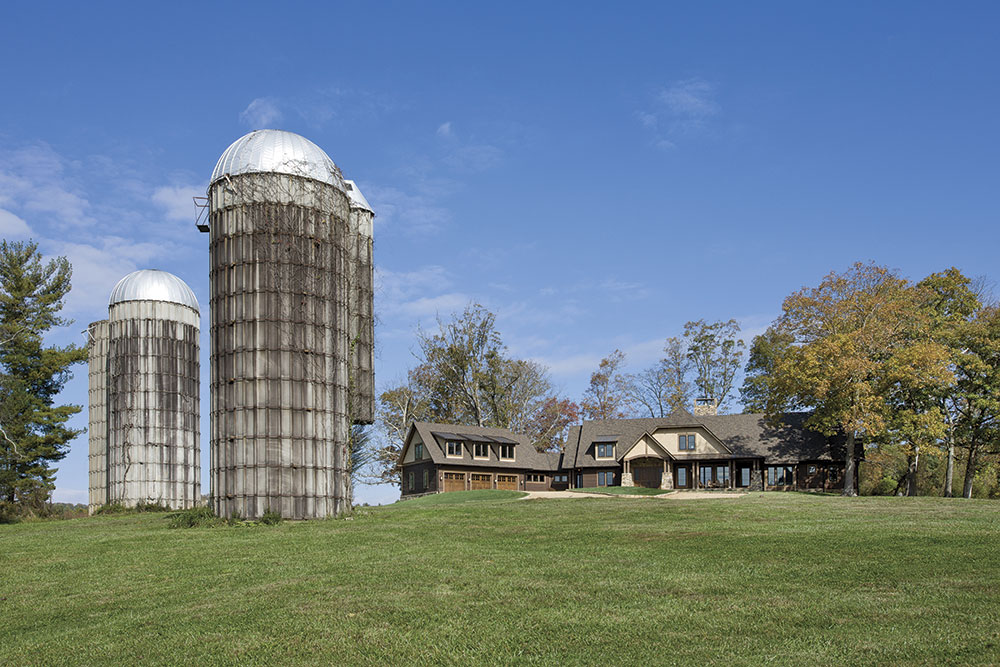
Warm and family-friendly, the home of John and Jill Watson in Mills River defines a new country aesthetic. The house sits on an old farmer’s field adjacent to two idle silos. A barn once graced the front yard, but the new home isn’t a farmhouse. The residence is a subtler version of rustic without feeling countrified. It claims a sense of its place from old timbers and vintage touches.
This is a place for family, for social occasions, for living. As one of the craftsmen suggests, it comes close to being a smaller, North Carolina version of Downton Abbey.
“The house is definitely an estate, not a cottage or a country house,” says Greg Paolini, the exclusive cabinetmaker on the project, whose shop, Gregory Paolini Design in Canton, fabricated all the interior cabinetry and doors.
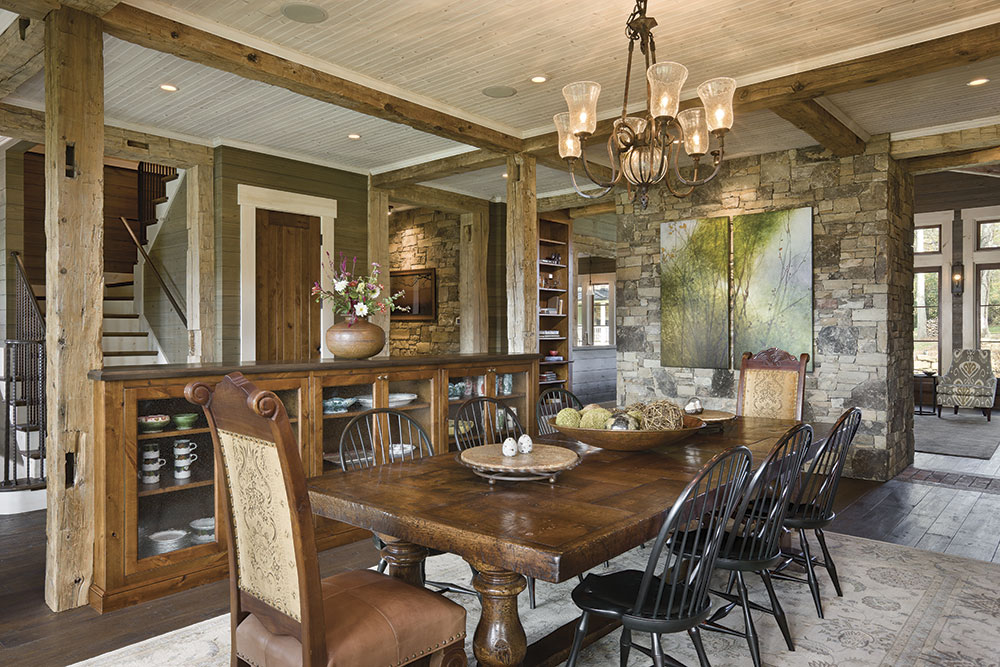
The Watsons’ vision was to build a residence that took into account a long-range plan, to be a place for the next generation of their family to settle and enjoy. On 25 acres that may have been a dairy farm back in the day, they built a main residence for full-time living and a guest cottage. The Watsons, a family with three grown children and a teenager at home in Houston, plan on making it their primary home next year.
“I think for both of us,” Jill says, “it’s the front porch — sitting on the porch and looking at the view. That is where it all comes together for us. To be able to look out and see the mountains and rock in those chairs, we know that we’re home.”
Wood, Light, and Stone: Ties that Bind
Wood unifies the design of the 7,400-square-foot, two-story residence. Western cedar exterior. Knotty-alder cabinets. Eastern white-pine walls. Antique French oak flooring. A formal dining table of old barnwood. A centerpiece wood-burning fireplace. Without being overdone, the warmth of the woody palette fills each room. From one spot to the next, the aroma of a walk in the woods and soft acoustics invite long pauses.
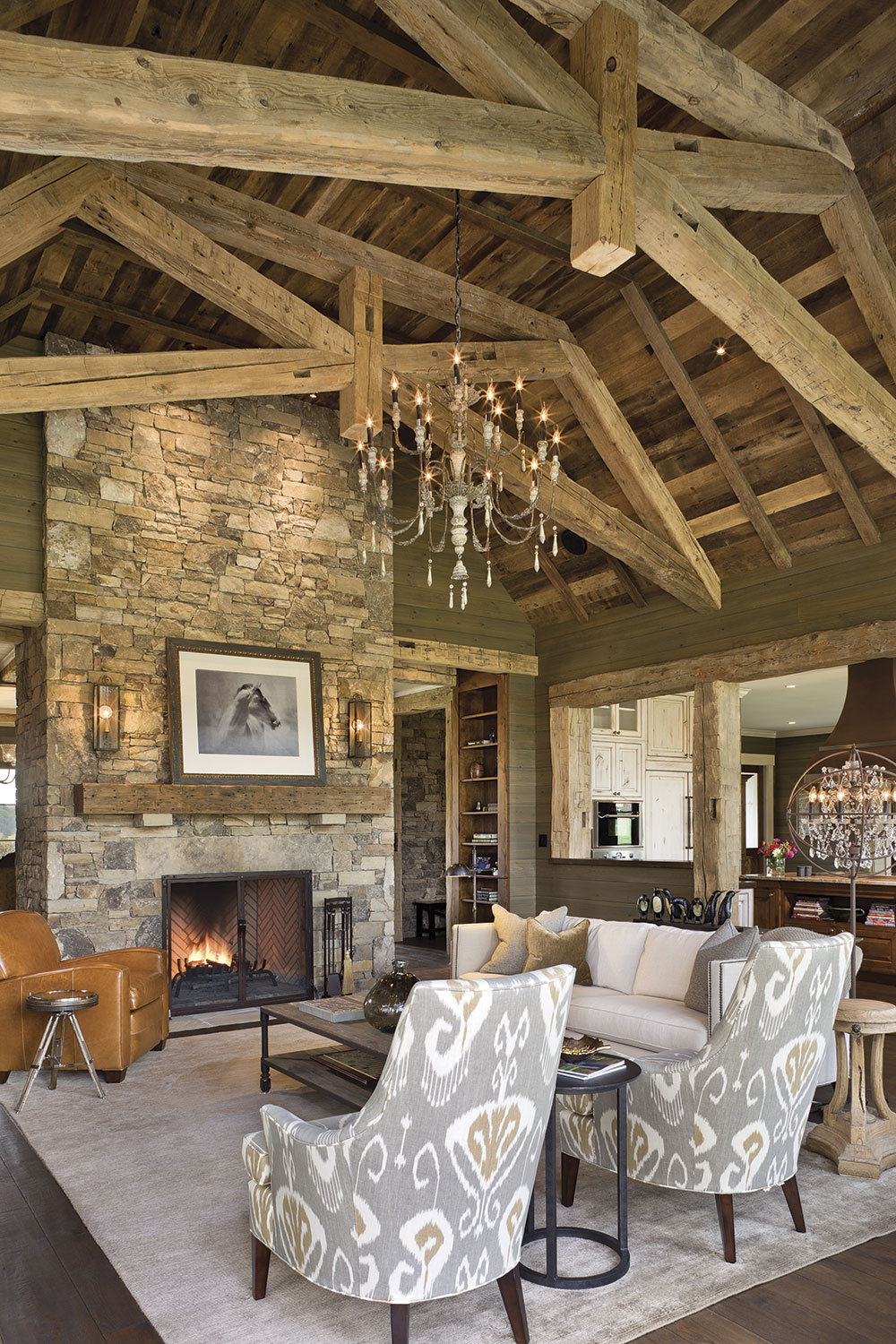
Exposed beams of reclaimed timber run through virtually all the major rooms and circulation spaces. Supplied by Appalachian Antique Hardwoods in Waynesville, the company also brought in reclaimed bricks, inlaid into the floor at the foyer and thresholds. The windows and exterior doors by Kolbe & Kolbe contribute another important style element, one of a bygone time, an important aspect introduced by M. Shawn Leatherwood, the architect. For the egress to the backyard, he specified a special type of French door that captures an earlier era — built with more glazing and less framing.
“We all wanted to maximize the glass,” says Leatherwood, principal at The Architectural Studio in Waynesville. “I’m a traditionalist at heart. I was born 100 years too late.”
Glass and light are important aspects of the design. Each window promises a picturesque view of the surrounding rolling hills. Even the master bath makes good use of glazing, where Jill opted to place a comfy armchair instead of a clawfoot tub. In the corner, surrounded by two sides of glass, she reads and drinks coffee on slow mornings, a break from her busy job as a career insurance professional.
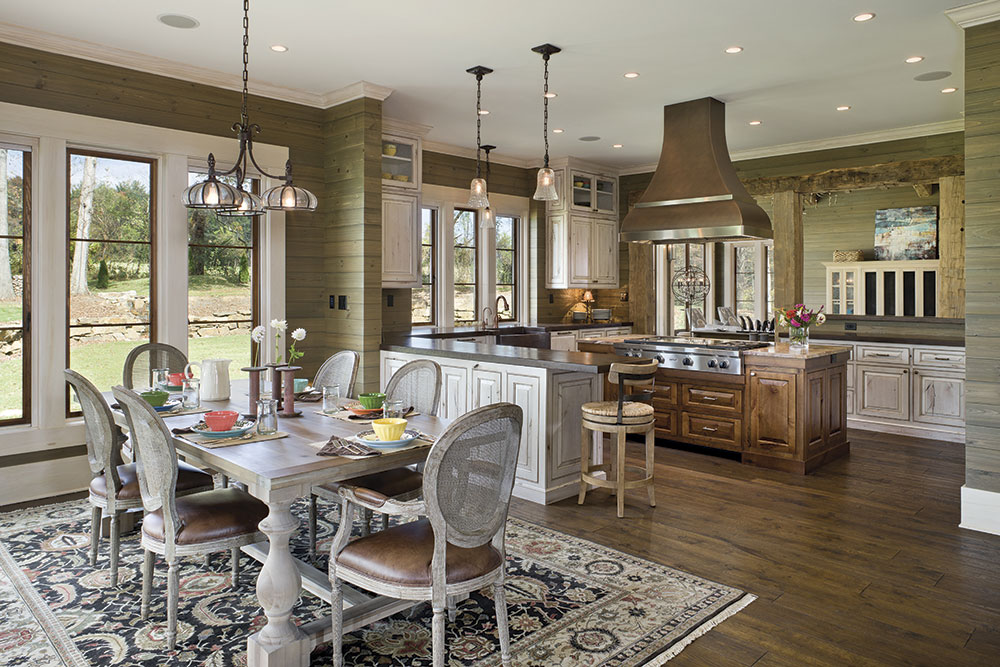
For a custom home with the feel of an estate, its features are far from overly grandiose. Lighting looks old but is new, from Restoration Hardware, Currey & Co., and other similar suppliers. A few select pieces of vintage-looking furniture and comfortable accessories encourage livability. The Watsons’ daughter-in-law, Cassidy Murphy, took charge of decisions about fabrics, furniture, and accents, tying together the ideas of hearth and home.
Next to the rough-hewn beams, the furnishings complement the clean vertical lines of the wood walls installed in a distinct tongue-and-groove construction. The builder, Tim Towery, owner of Towery Builders, Inc. in Asheville, says a “penny-groove” style on the interior walls leaves a gap the width of a penny between the boards, hence the vertical lines. Truth be told, the wall paint took a lot more thought, he says.
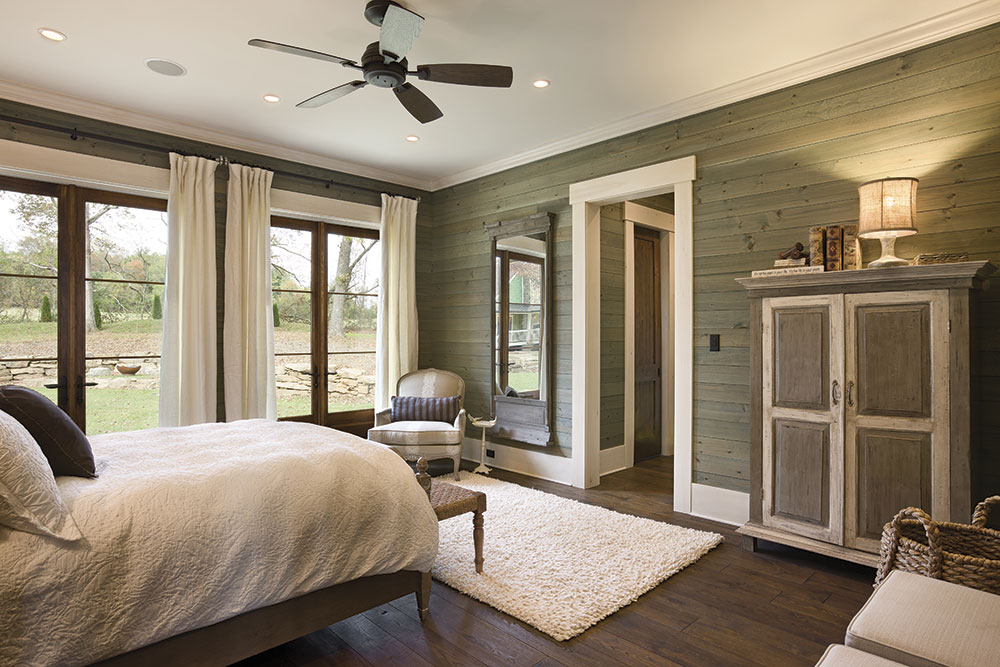
“You basically take paint, then mix it with water. So, we’d do 25 percent, 45 percent, 75 percent, and you’d get a totally different color spectrum, so it was very critical to get the right hue to make it all come together,” he says.
Drystack stone is another important material inside and out. Exterior columns and steps are built of native stone. Inside, stone on the fireplace and in hallways brings the outdoors in. The Watsons enjoy being outside and rarely pass up a chance to play and be active. Hiking, biking, and leisure sports are often on the daily to-do list. The backyard, where a pool might have gone, is the center of group activities, yard sports, and barbecues. It’s become such an important area on the site plan that a screened-in porch is being added soon.
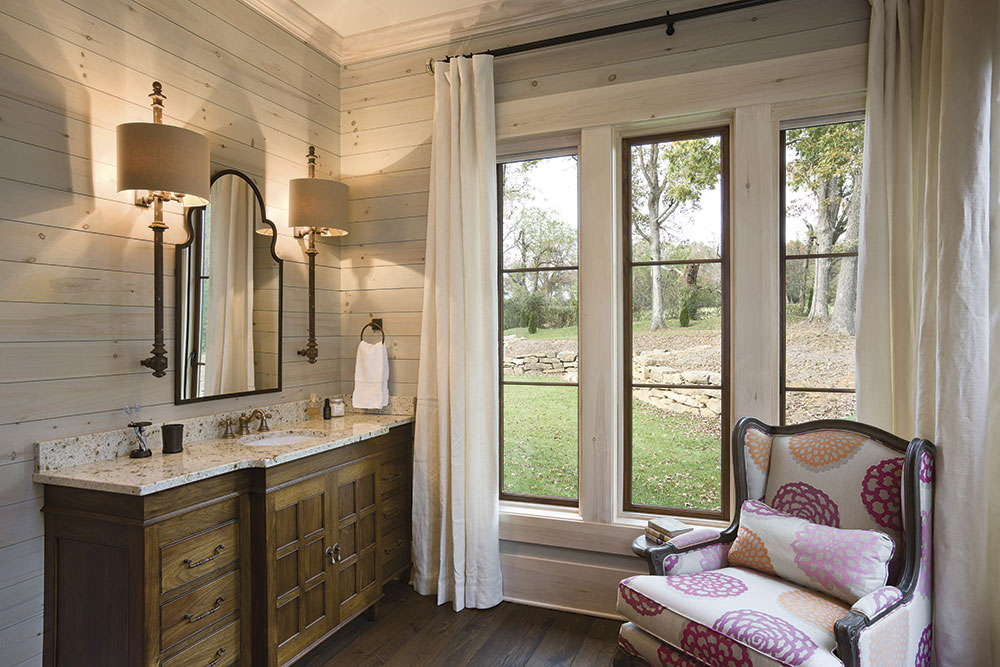
A Place for Emma
Up a short stretch and a few stone steps from the level backyard, the Watsons built a second place, a guest cottage, one intended for eventual use by their youngest daughter Emma, 13, who lives with cerebral palsy and is the last of the children at home. The entire 25 acres is named after her: Emma’s Grove. The name evolved during the process of building the house because many decisions centered on her needs.
“We wanted to create a better long-term life for her,” John says. Serendipitously, Towery turned out to be natural choice for builder, because he is also raising a special-needs child.
“Everything was about Emma — with the cottage, certain things about the house — getting to a place that it fit with their lifestyle and her lifestyle,” Towery says. “It was easy for me to understand a lot of their decision-making.”
For instance, in her bedroom, her needs played into decisions about size, technology, proximity, even cabinetry, a point that Paolini recalls made the project special.
“We did a lot of things beyond the scope of the project,” he says. This included building and installing a wall-length desk and shelves in Emma’s bedroom. “Everything that was done in that room, there was an extra bit of love in it.”
The 2,400-square-foot cottage has become a coveted guest house for the Watsons’ visiting grown children and new grandchildren. Playful furnishings give it a youthful atmosphere. Bright accent colors dot the living/dining room, master bed and bath, and a quaint loft with four built-in bed alcoves sits at the top of a short staircase. A low stretch of interior wall is painted as a chalkboard.
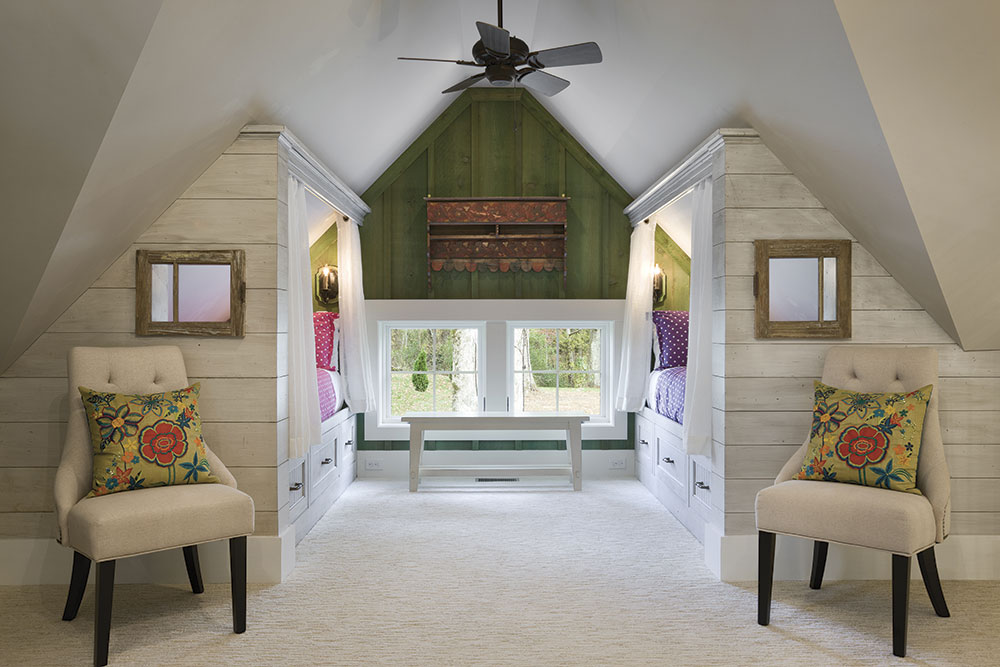
“We always have phenomenal teamwork between everyone involved in creating a new home to make sure that everything is done correctly,” says Towery. “But there was something about this home where it seemed that everyone went a little above and beyond that to make sure everything was just as it needed to be.
“I found that not only fascinating, but also very gratifying.”
Long-Term Systems
Behind the cottage is a half-sized basketball court and beyond that, a grove of trees. It provides a natural barrier for the home’s solar-panel array. The entire property is supplemented with sustainable technologies. The Watsons took every opportunity to use green energy systems, including geo-thermal radiant heat. What’s more, John says he may keep going until the entire place is capable of going off-the-grid.
“We would like to increase the amount of solar panels in the future. We are hoping that the technology will become more productive,” he says. “This year, we are installing an organic garden and a greenhouse. Our intent is to make our property as self-sufficient as possible over time.”
In keeping with the family-centeredness of the project, John and his brother, Parris Kitt, showcase their large print photography on many walls. Their pictures are another reminder of the importance of family in the home, where coming together happens quite naturally.
“There’s a gravitational pull to that house,” John says. “It’s amazing that our kids and our family choose their valuable time to come there. My brother, who I love, he just goes there, and he can’t even describe it in words. It is a constant flow of family and friends.”
