Polished modern residence required close collaboration
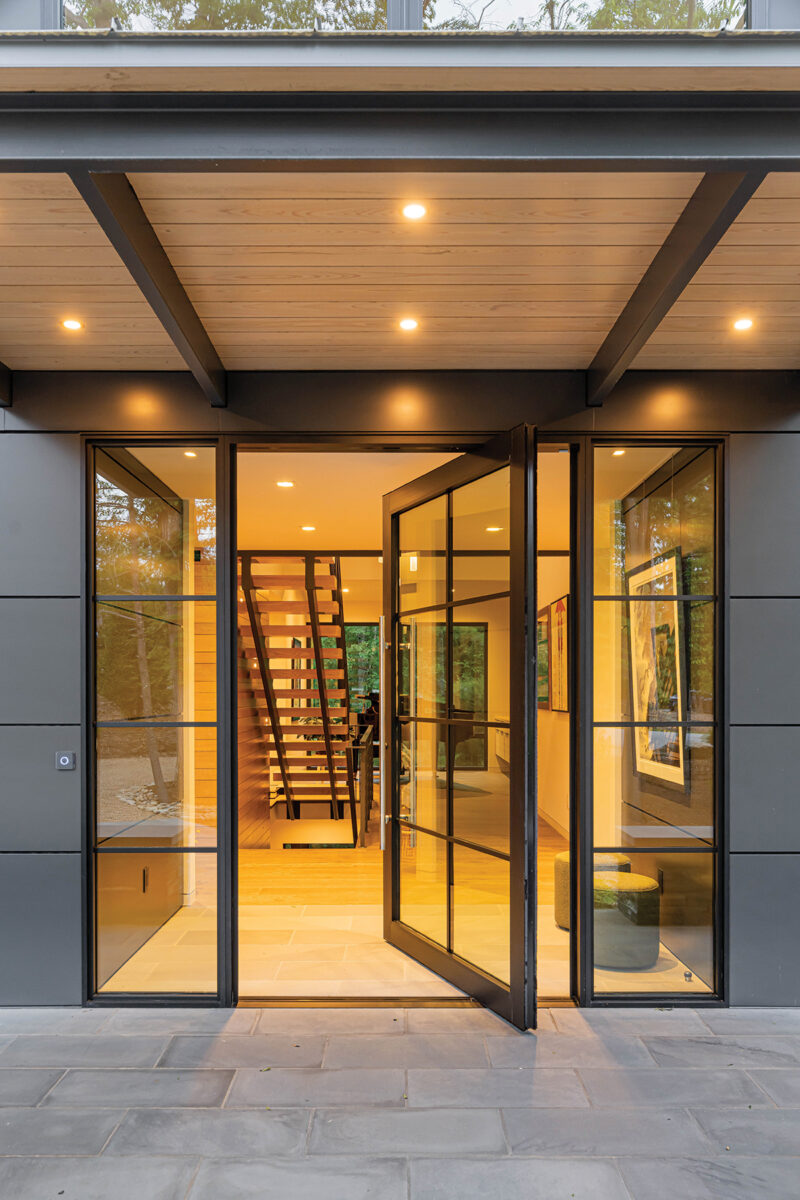
Photo by David Dietrich
A gabled roof and a grand piano are the two classical gestures in this deeply intentional South Asheville home. The rest of the residence is an advanced iteration of Mountain Modern. Grounded but polished, it is cleverly positioned inside and out to take advantage of long-established forested surroundings.
“The main gabled axis of the home shelters the open interior spaces, and expands into less formal shed forms to allow space for outdoor living,” explains architect Con Dameron (The Architectural Practice). “The core,” says builder Kevin Reed, “is simplicity.” The owner of BlueStone Construction, Reed comments on the homeowners’ active lifestyle and notes the residence’s “clean but sophisticated details” that give pride of place to the wooded views.
Outdoorsy couple Patricia and Doug — she’s a retired attorney and benefactor of educational and health-and-wellness causes; he’s a tech CFO who works remotely — moved to Asheville from Boulder, Colorado, attracted by the vast hiking and biking opportunities of the Blue Ridge, combined with a more temperate mountain climate.
“We have a minimalist approach to how we live,” states Doug, “so we wanted the house design to be clean, with a primary focus on integrating the indoors and outdoors.” Traci Kearns, owner and lead designer at Alchemy Design Studio, says the couple “embodies a quiet confidence,” which was her cue, along with her project manager Celeste Waid, to execute an interior with sleek, uncluttered lines in a “distilled palette.”
Reed points out that the husband and wife, whose two grown sons live in Pennsylvania and Paris, are “world travelers who have owned many homes. They were very clear in their desires for this [house].” Kearns found the owners to be “open-minded, yet with a honed-in approach.”
Dramatic curb appeal was nowhere on the wish list. “We wanted the exterior of the house not to make a big statement,” confirms Doug, “so we chose a simple form with no ornamentation detail or exterior light fixtures. We also chose a monochromatic finish to the exterior.”
The neutrality serves as a backdrop to some theatrical touches, including two extra-wide glass pivot doors — one at the entry and the other leading to a fully loaded covered porch that is “beautiful and functional,” says Reed, with Accoya wood floors, a fireplace, and a grill. In the great room, the sculptural three-sided hearth owes its fine-art plaster presentation to Orling Finishes.
“The design and execution of the asymmetrical fireplace was quite complex, but we also wanted it to be subtle,” says Kearns. Another feature requiring meticulous detail was the floating stairway leading to a glassed-in office on the top floor. Kearns saw the challenge as an “opportunity” and notes that “the union of the materials with very tight [space] tolerances was carried out beautifully by BlueStone.”
In other words, it takes maximum cooperation to pull off this level of minimalism.
Dameron likewise credits Reed and BlueStone when he says: “Projects like this are not possible without the interest and appreciation by the general contractor for both the architectural approach and attention to the detailed execution.”
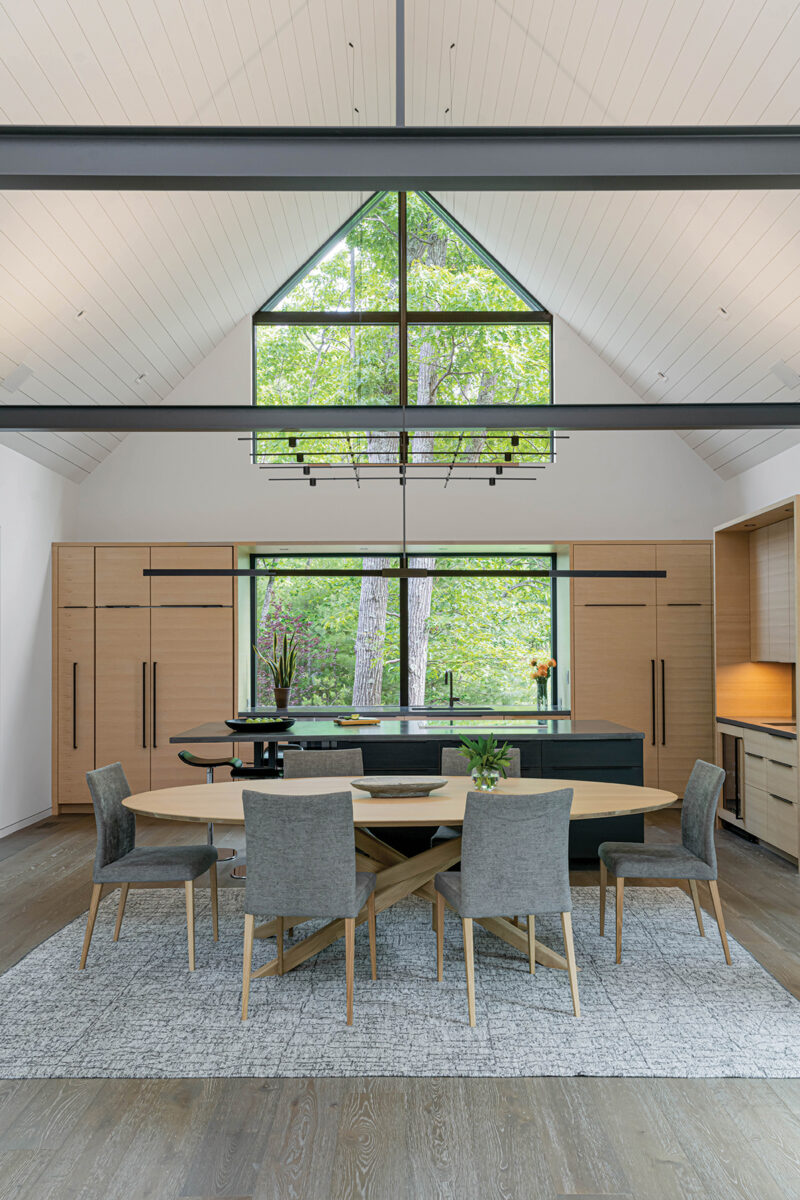
A Seat at the Table of Modern
Alchemy Design Studio sourced this handsome dining-room table (by Ethnicraft, a purveyor of chemical-free handcrafted furniture). Its airy design is set off by a kitchen with whisper-sleek custom cabinetry by Cris Bifaro Woodworks. Appliances are secreted behind the tall built-ins, and horizontal-grained millwork adds to the smooth, open vibe throughout the home. Concrete countertops on the island top and sink surround (Concrete Canvas of Greenville, SC) bring a dark accent tone.
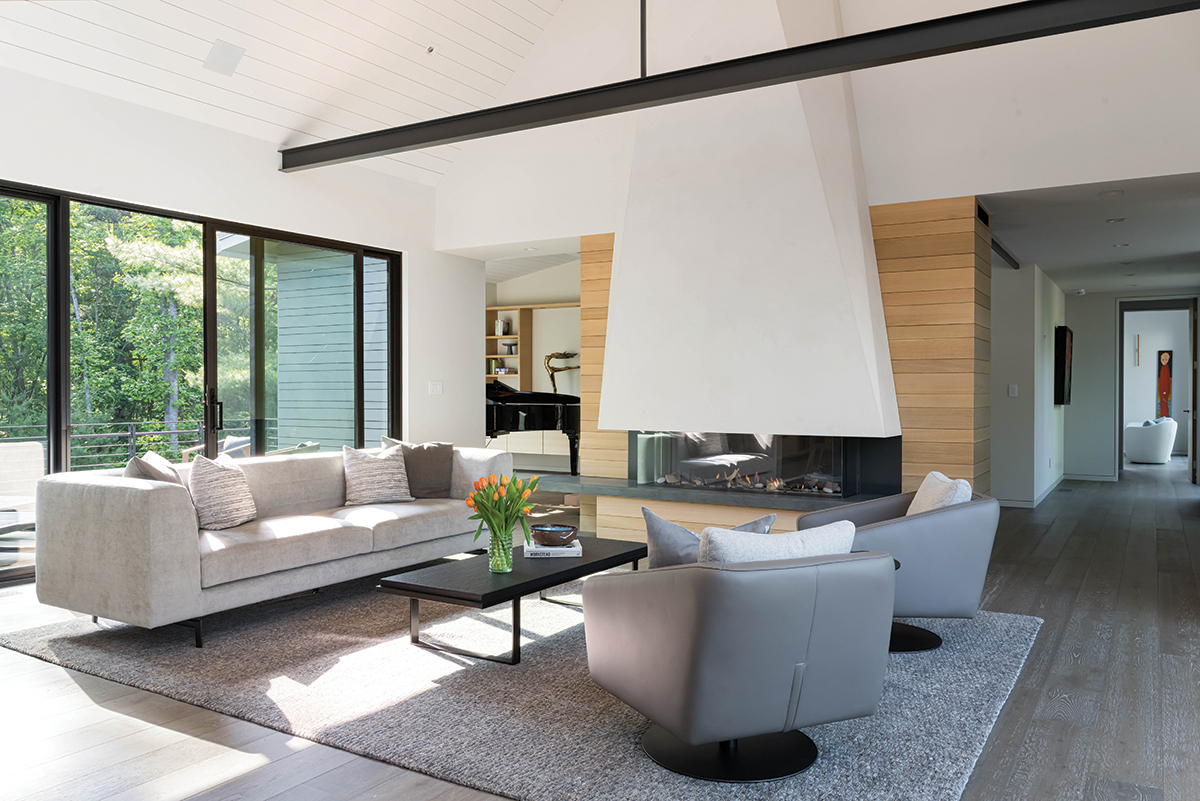
High Contrast, Low Profile
In the black-and-white living room, appointed by Alchemy Design Studio, sleek modern furniture and a nickel-gap wood ceiling are warmed by a nubby gray rug. But the main event is the sculptural fireplace and cantilever hearth from Biltmore Hearth & Home, enriched in plaster by Orling Finishes. The fireplace surround is rift-sawn white oak installed by Trademark Carpentry. Seen in the far-left corner, by the piano, are built-in display cabinets by Cris Bifaro Woodworks. All interior flooring is from Arbor Zen Wood Flooring Co. in Black Mountain.
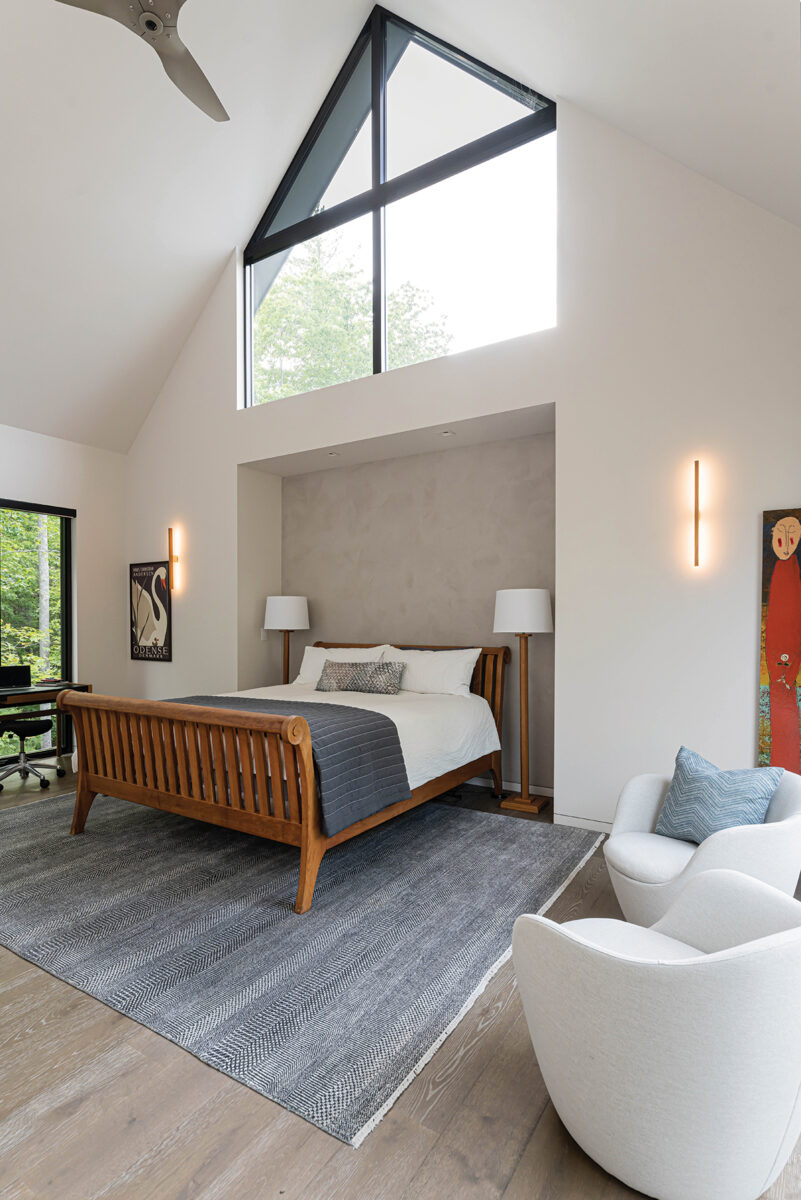
Photo by David Dietrich
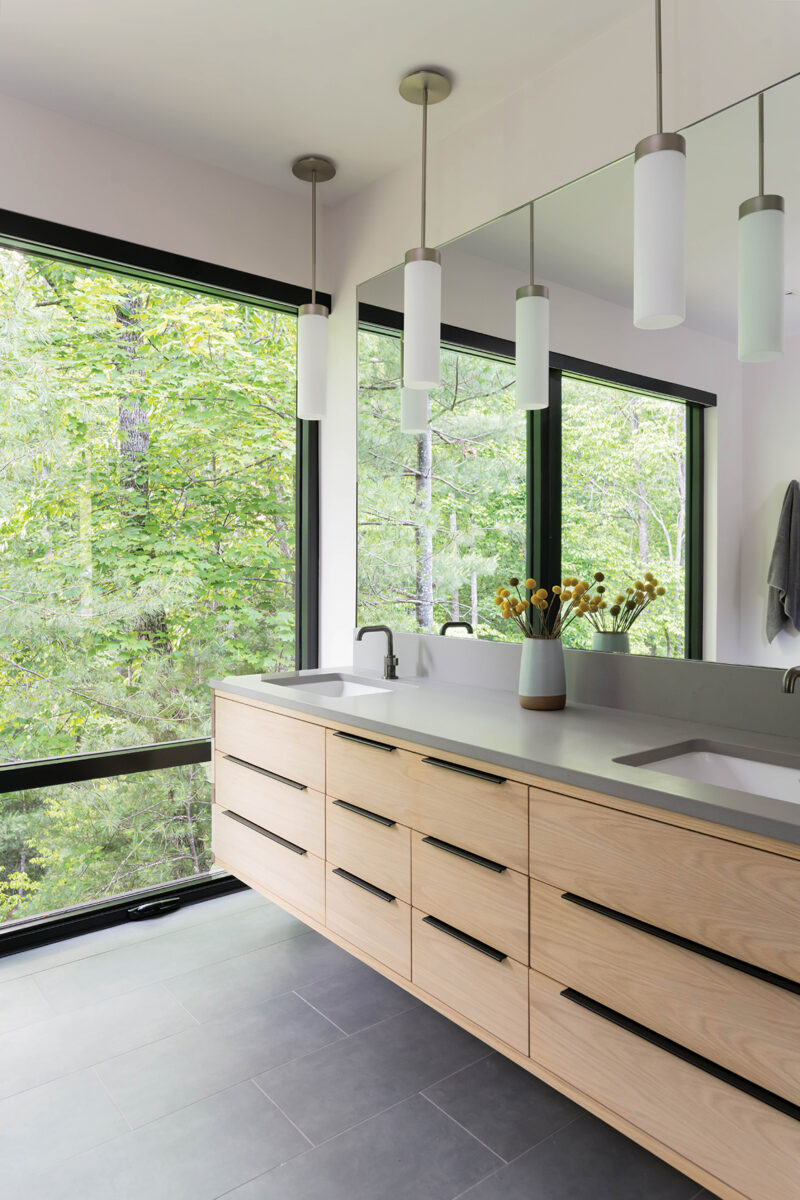
Forest Bathing
Matte-finished white-oak cabinetry with chic Caesarstone countertops (Solid Surface Specialists of Waynesville) make for an immaculate installation in the primary-suite bath, which appears immersed in the surrounding greenery. Wide porcelain tile by Stone Peak in “Night Sky” comes from Crossville Studios.
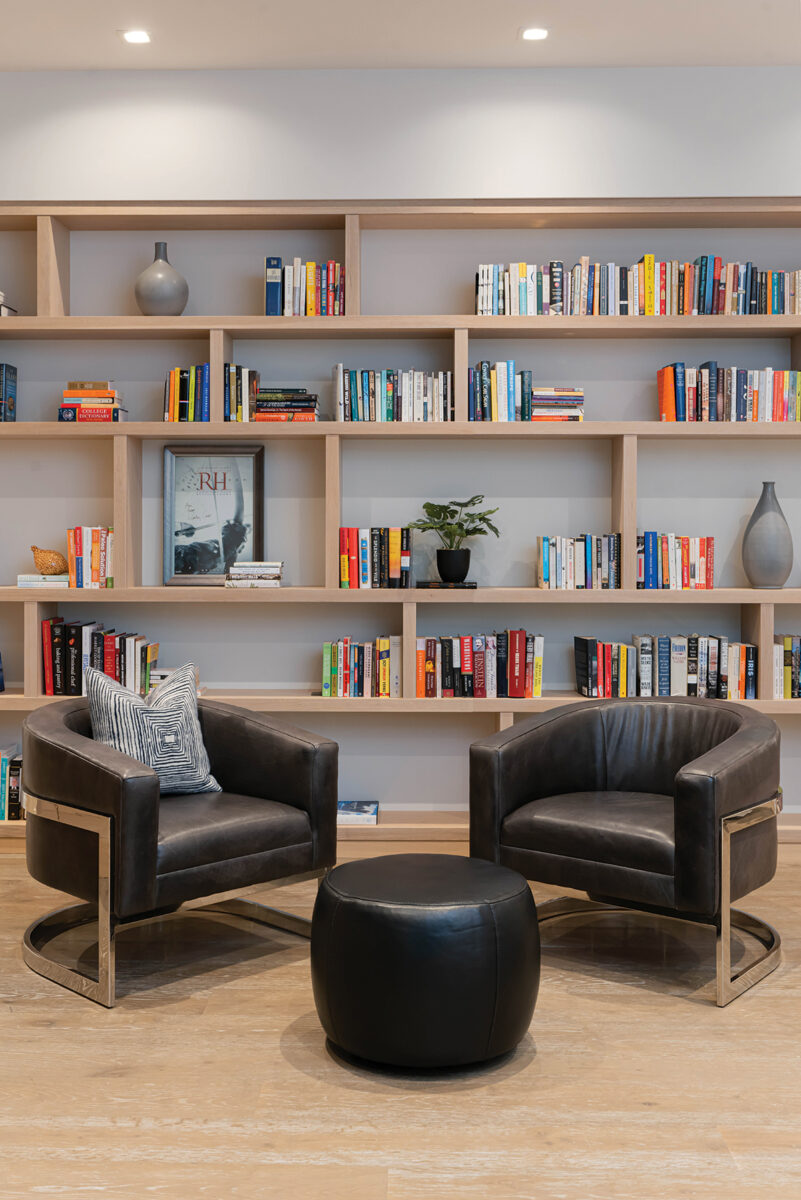
Photo by David Dietrich
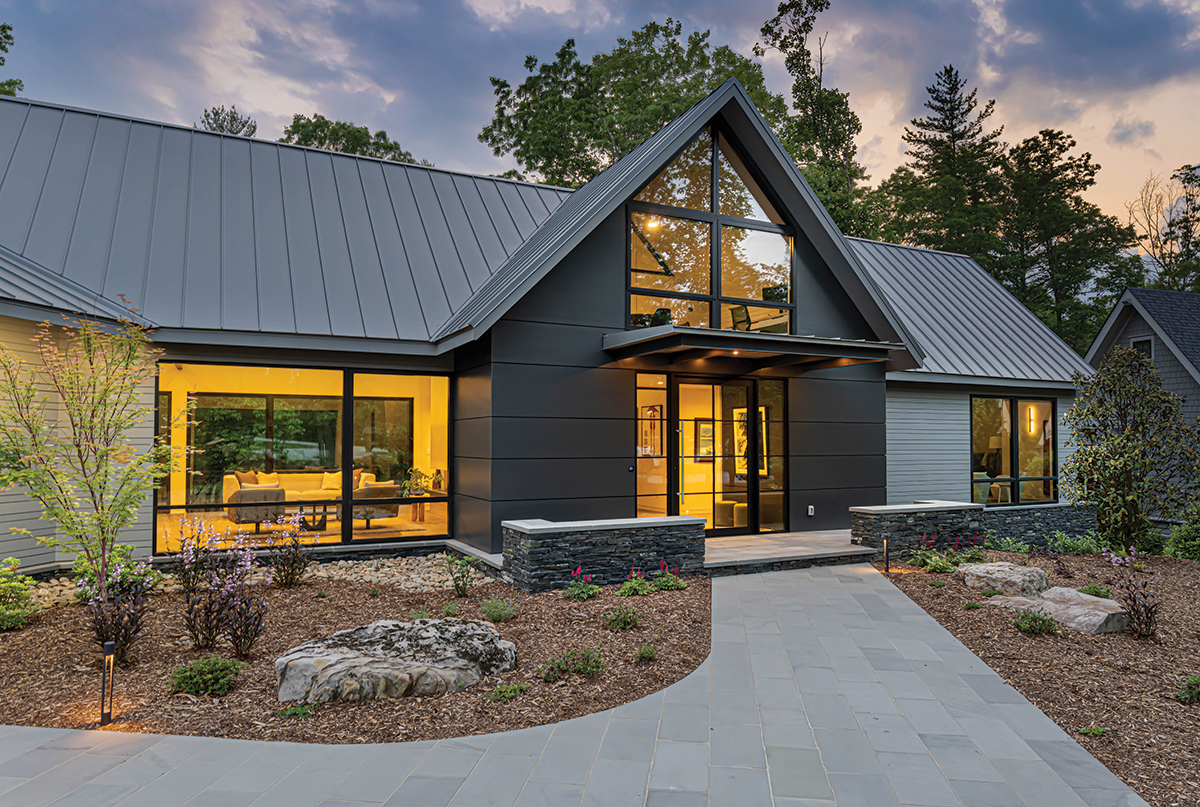
The Subtle Closeup
The homeowner notes that the exterior was “painted a color close to the color of the roofing [coated with Galvalume, an aluminum-zinc composite].” He adds, “The cold-rolled steel siding that surrounds the entry is the same color that is used on the steel beams throughout the home.” Landscape Architect Greg Cloos designed a subtle scheme of native plantings and bluestone pavers meant to complement the home’s overall minimalism.
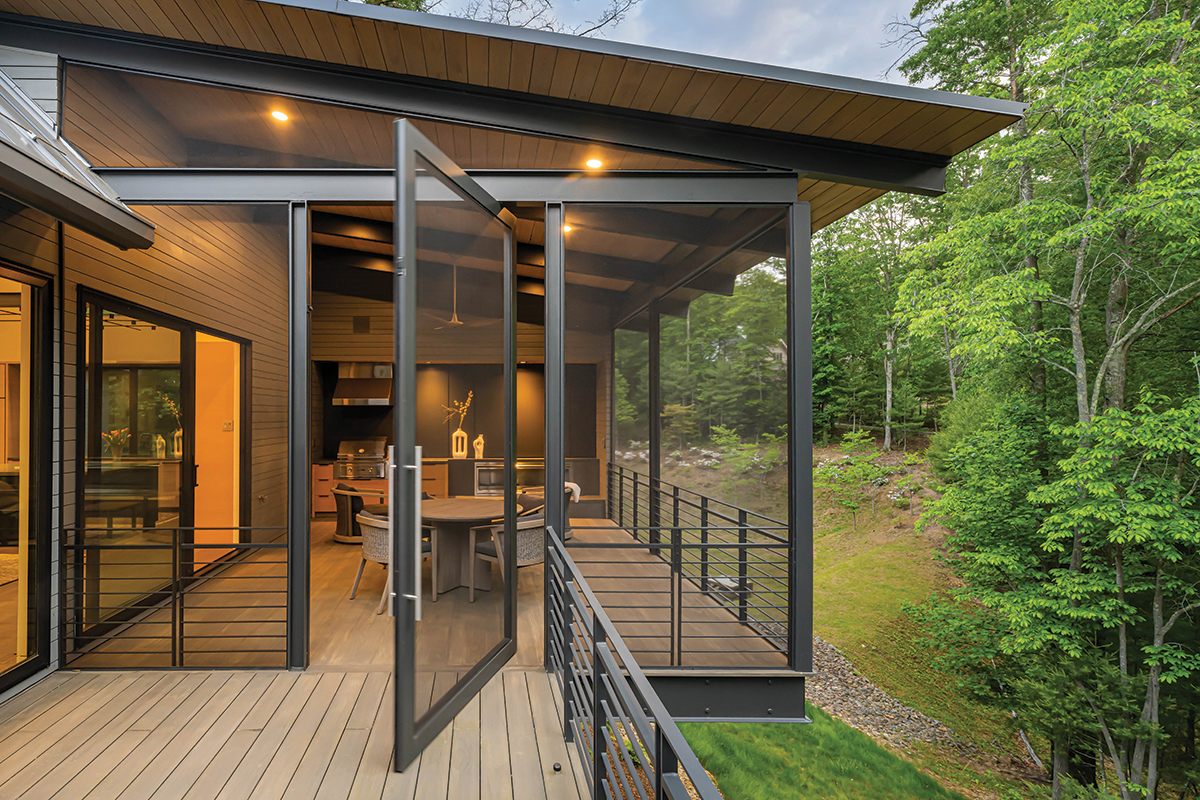
At One with Everything
Every modern build needs an outdoor room, and this one features a dramatic pivot door that seamlessly connects the indoors to the forested landscape. The fireplace is from Biltmore Hearth & Home, and the construction team sourced Accoya wood floors, a trendy tech choice. Grill drawers crafted by Cris Bifaro Woodworks, who also made the kitchen cabinetry, and countertops by Concrete Canvas complete the scene.
Resources
Builder: BlueStone Construction (Asheville)
Architect: The Architectural Practice (Asheville)
Interior Designer: Alchemy Design Studio (Asheville)
Cabinetry: Cris Bifaro Woodworks (Asheville); International Cabinetry (Hendersonville)
Front Door Carpentry: Morrison Millwork (Fletcher)
Countertops: Concrete Canvas (Greenville, SC); Solid Surface Specialists (Waynesville)
Custom Woodwork: Trademark Custom Carpentry (Fletcher)
Flooring: Arbor Zen Wood Flooring Co. (Black Mountain)
Landscape Architect: Greg Cloos (Asheville)
Landscaping: Wilde Acre Landscaping (Asheville)
Plaster Finishes: Orling Finishes (Asheville)
Stonework: Pedro VLZ Stone
Fireplaces: Biltmore Hearth & Home (Mills River)
Tile: Crossville Studios (Fletcher)
Tile Installer: Hunter Restoration (Asheville)
Stonework: Buechel Stone (Marion); Cason Builders Supply (Flat Rock)
Lumber: Smokey Mountain Lumber (Asheville)
