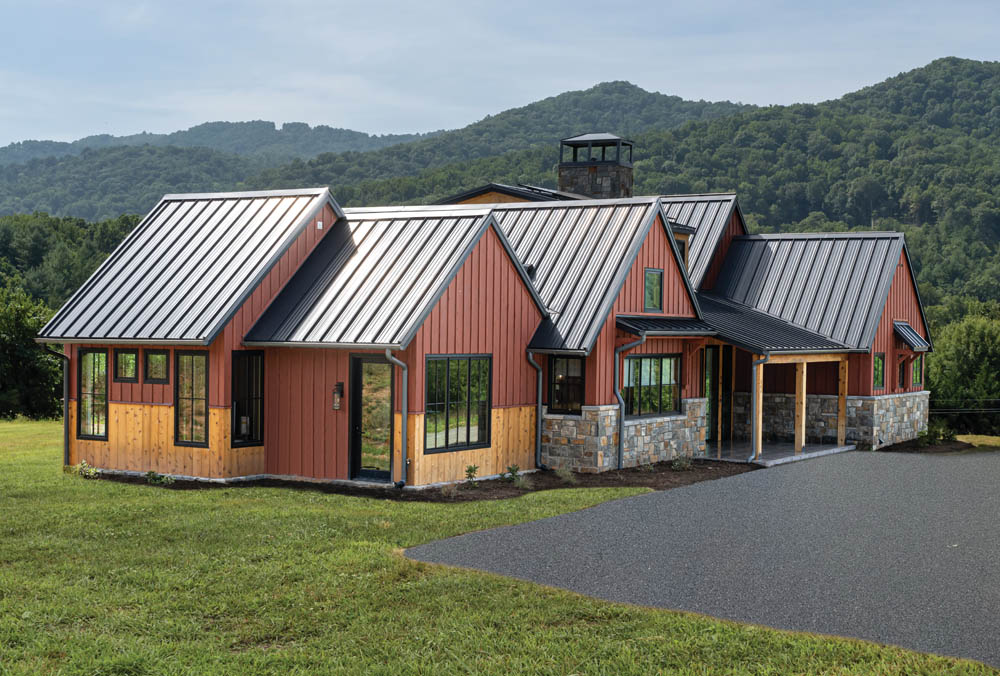
A metal roof, “LOW-E” thermopane windows, and a passive-solar program are just the beginning of this home’s green amenities. Photo by Ryan Theede.
This jewel of a mountaintop home boasts 360-degree views, an easy-living interior, and sophisticated finishes. The residence, owned by a physician and his wife, is a rural retreat for now, and will eventually be a full-time retirement destination. “[The wife’s] family has roots in Reems Creek, so the couple chose to build on a stunning 14-acre mountaintop site that feels worlds away from the busyness of everyday life — but is just minutes from downtown Weaverville and Asheville,” says Sean Sullivan.
Despite the large spread, though, the couple opted for a compact, easy-on-the-environment design. What’s more, Sullivan, the president of Living Stone Design + Build, spared no detail to ensure that the stylish, conscientious residence will require almost no upkeep. The retreat makes the most of its 1,895 square feet and features an expansive open floor plan accented by magnificently sized windows. Paired with a neutral interior palette, the abundant glazing maximizes the beauty of the outdoors and lures it inside.
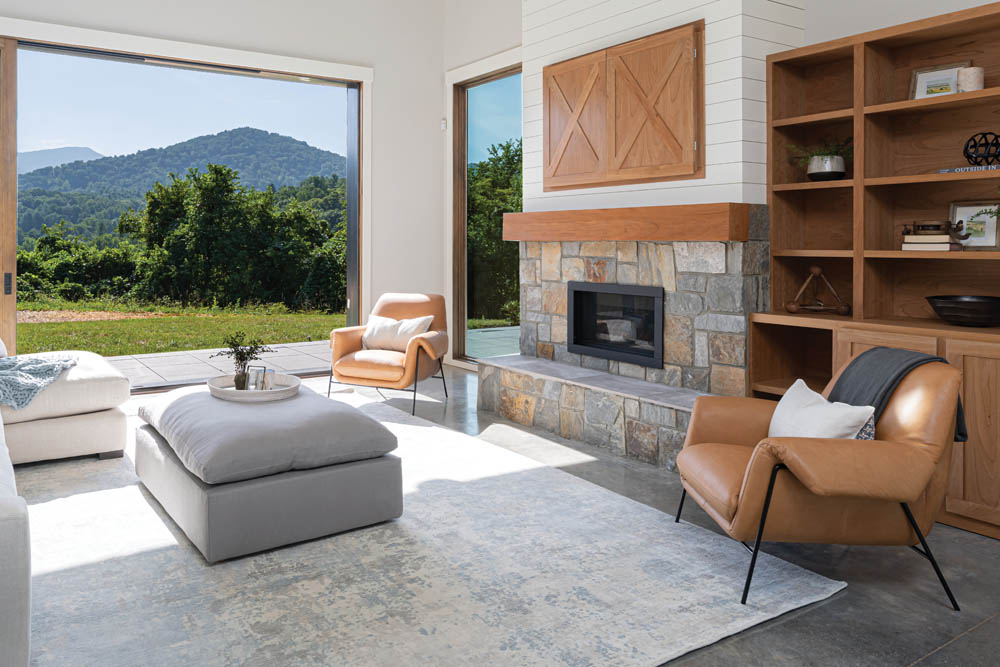
Sullivan’s business partner is his wife Laura Sullivan, owner of ID.ology Interiors and Design. She realized the vision with the homeowners by using organic, texturally interesting finishes to create an easygoing but refined atmosphere.
The home minimally impacts both the planet and the proprietors, since there’s very little “hassle factor” involved with maintaining it. “This is a net-zero home,” Sullivan shares, “that scores a -22 on the HERS [Home Energy Rating System] Index, meaning that it actually generates 22% more energy than it uses.” He adds that the home is certified Green Built, Energy Star rated, equipped with Indoor Air Plus technology, and is an age-in-place structure, meant to “transition seamlessly as its residents’ needs change.”
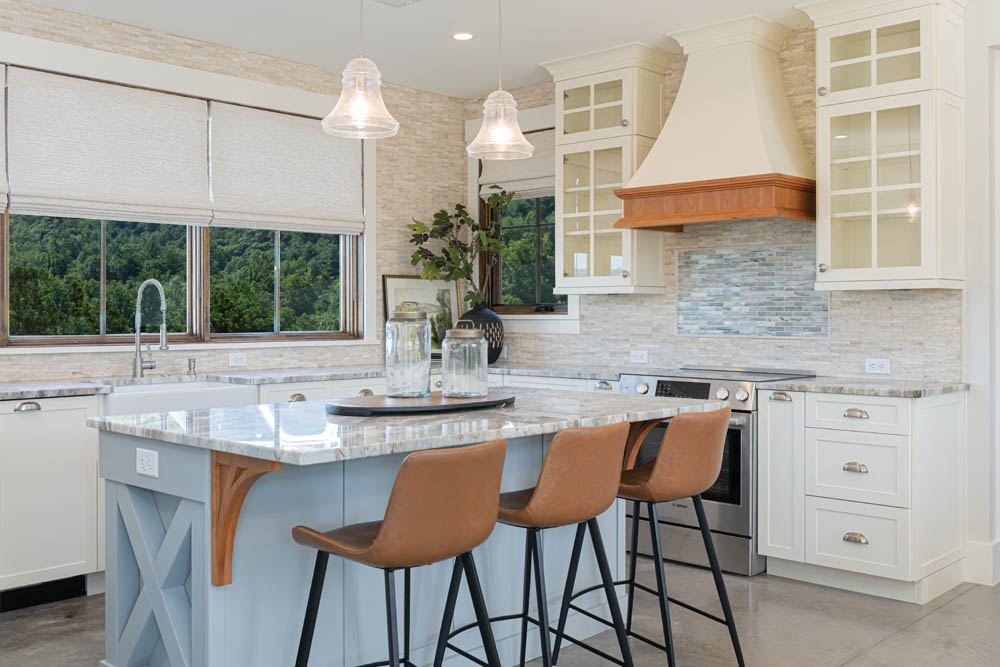
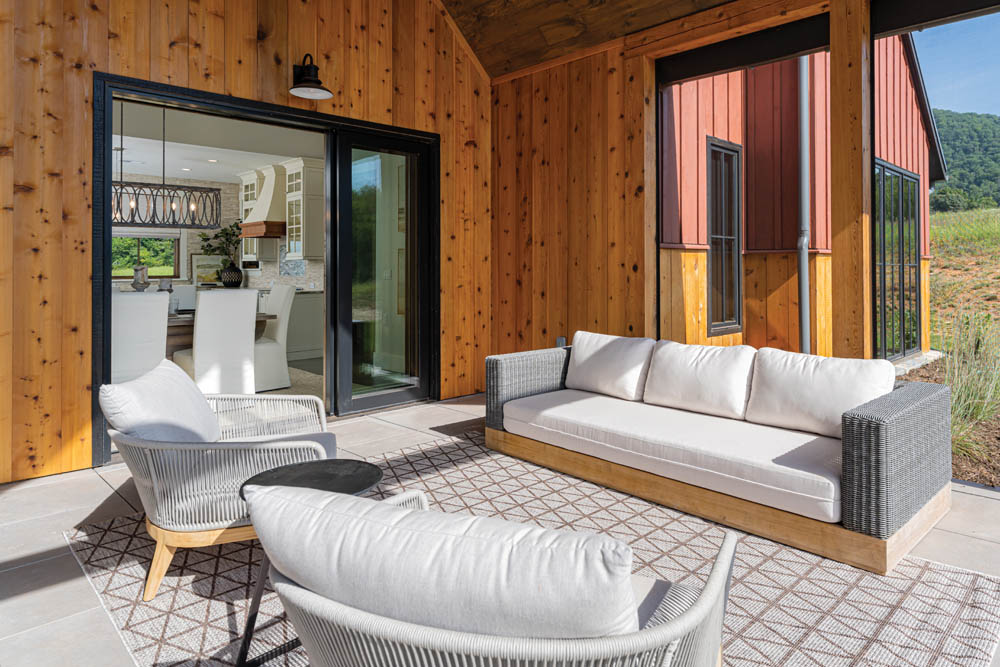
That translates to a single-level build that incorporates stepless entryways, curbless showers with seating, wider hallways and doorways in case wheelchairs are ever needed, and layered ambient lighting to reduce fall risks. Beyond such major installations, important age-in-place features can also be quite small: levered door handles rather than doorknobs, for instance, and paddle light switches instead of the traditional toggle style. “Both are easier to use if you live with arthritis, for example,” says Sullivan.
And forget gutter cleaning. Instead, Living Stone incorporated top-of-the-line “smart” drainage and exterior-grading solutions. Further innovations include a metal roof and “LOW-E” argon thermopane windows — a progressive finish that harnesses the sun’s warmth during winter but limits heat loss from within. He adds that the passive-solar home is sided with pre-primed concrete and instead of wooden decks that decay, the house has patios that won’t crack and crumble. Inside, tankless water heaters rule, and a geothermal HVAC system negates the need for an external exposed unit.
Interior concrete floors are another nod to energy efficiency, while exposed beams add style. “The clients sought a rustic-meets-modern-elegance-and-simplicity aesthetic,” says Sullivan.
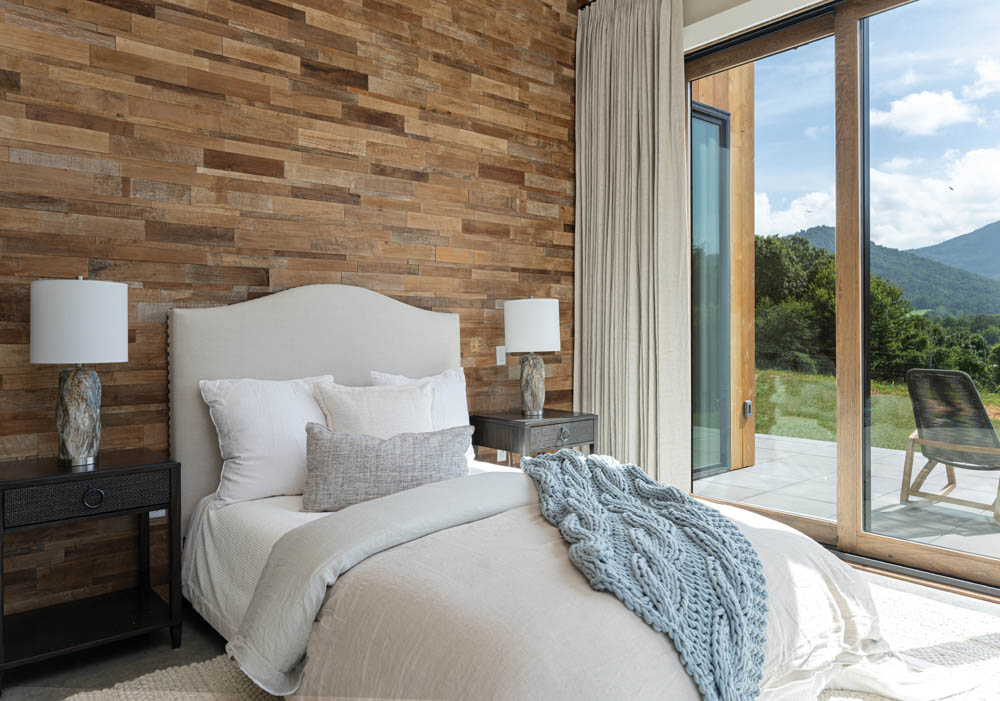
The exterior is painted a rich cranberry tone, while the open living, dining, and kitchen area is punctuated with simply framed but comfortable furniture selected in calming tones. (Key pieces were sourced by ID.ology via the Sullivans’ third business, Atelier Maison & Co., an upscale, eco-conscious furniture store.) A dramatic stone fireplace and hearth area is accented with white shiplap above a minimalist mantel and a cherry built-in, and the kitchen is a cook’s dream with its “gather ’round” wooden island topped with marbly quartz that allows casual dining. The countertops are clad in textural tile (Crossville Studios) that extends up to the ceiling for a unified look that complements the creamy glass-fronted upper cabinetry from Lifestyles by Design.
Huge windows are highlights of the primary bedroom, which has a striking reclaimed-barnwood accent wall. The primary bath whispers “spa-like,” with its wood-look shower wall, double vanity, and gracious light fixtures. A span of large two-over-two windows makes the guest room the perfect place to take in the extraordinary mountain view.
Despite its modest footprint, the Reems Creek Retreat prioritizes outdoor living, with a wood-paneled screened porch and front and back patios, one of which can be accessed through the primary bedroom. It’s a project that sacrifices neither practicality nor beauty, one that “was a privilege to be involved with,” declares Sullivan. “The outcome was so rewarding.”
Resources
Home Design and Construction: Living Stone Design + Build (Asheville)
Interior Design: ID.ology Interiors and Design (Asheville)
Cabinetry: Lifestyles by Design (Arden)
Countertops: RockStar Marble & Granite (Fletcher)
Tile: Crossville Studios (Fletcher)
Furniture: ID.ology Interiors and Design, sourced through Atelier Maison & Co. (Asheville)
