Home is elevated with studio glass and glorious views
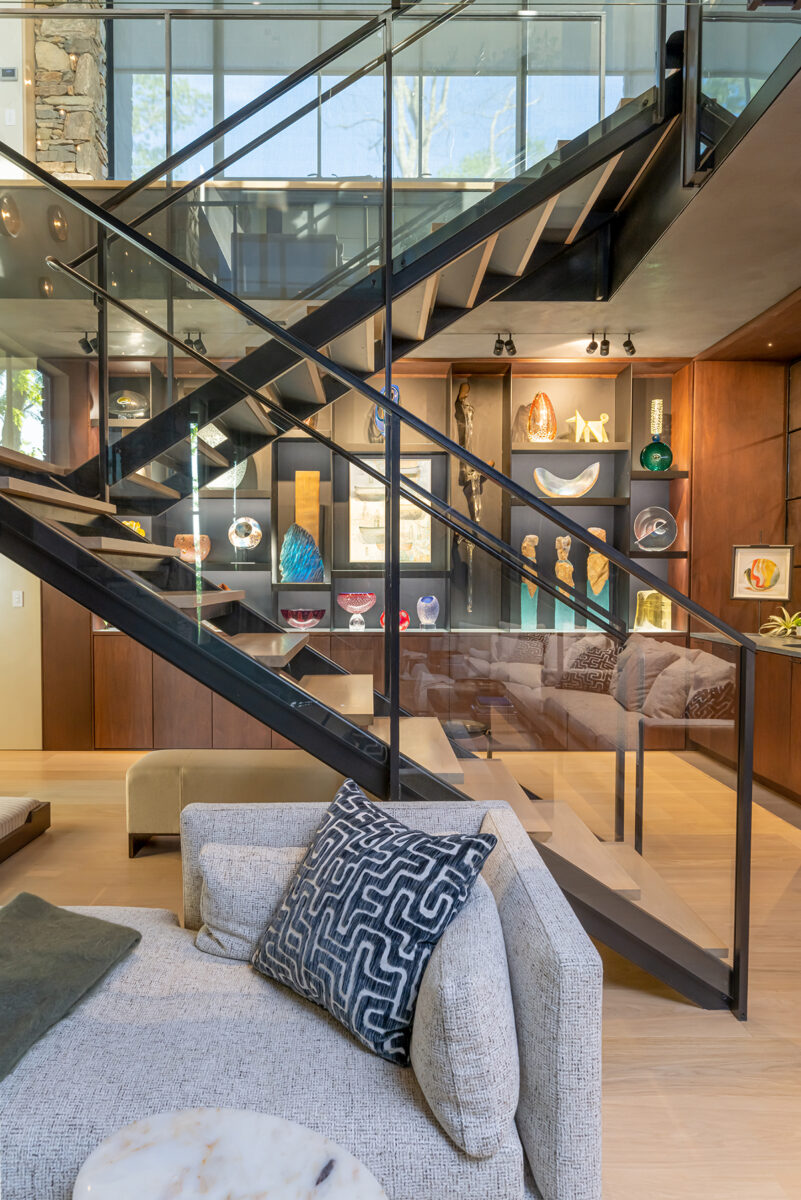
Photo by Ryan Theede
When Jeanne and Kevin Milkey were seeking a mountain residence to escape the heat of “flat Florida,” as Jeanne puts it, the couple — well-known philanthropists in St. Petersburg — took an exploratory trip to Western North Carolina. It was the peak of fall-foliage season in 2017, and by the time they left, they had a piece of land sitting 3,500 feet above Asheville, just 15 minutes to downtown.
Jeanne admits that “Kevin and I had no idea how a home is built on such steep land. … We knew that the property would be challenging. I needed someone to really hold my hand and help me through.”
In Carlton-Edwards, a design-build boutique architecture firm with offices in Asheville, Nashville, and Memphis, Milkey found her hand-holders and vision fulfillers. The first order of business was due diligence and geo-technical evaluations. Though Jeanne initially leaned to a home in the 2,500-square-foot range, firm co-founder Rob Carlton, architect and builder, says the topography expanded their plans.
“The site actually gave them more square footage because of the way we wrapped around and followed the contour of the land,” says Carlton.
Each of the home’s three central sections (living, kitchen/dining, primary-bedroom suite) is connected by conceptual “hyphens” that serve the main space; e.g. a mud room, small office, and laundry room. On the lower level are four bedrooms and three baths, media room, wine room, fitness/yoga studio, and what Jeanne calls the Glass Gallery — designed, constructed, and lit specifically for her extensive collection of art glass. She and Jeff Edwards — an architecture-trained interior designer and the firm’s other founding partner — visited numerous galleries, including the studio one of her favorite glass artists, Alex Bernstein, whom she was delighted to learn lives locally.
Beyond the dedicated exhibition space, the design of the whole house, says Edwards, “is intended to be a gallery for her collection. It was very exciting to participate in that process and sort of art-map the house.”
On the main level of the center section, the walls, floor, and ceilings — which extend outdoors to the soffit — are all of white oak. (Interior trim is by Placemark Design Build of Asheville.) Carlton explains, “A common material palette keeps [the tone] quiet, which allows the art to not have to compete to find its place in the composition.”
Striking glass walls, gridded with steel muntin, form the front and back of the home. In the great room and primary suite, the glass forms sheer corners. The steel on the interior stair was chosen to strike a balance with the steel-framed windows and be consistent with the minimalist palette. Plaster by Orling Finishes— troweled onto the walls and some ceilings — adds texture and movement. Stacked stone frames the great-room fireplace, forms the columns in the media room below, and appears on the exterior façade.
“We attempted to always have the focal point be views to the landscape, the art, or both,” Carlton says. “Wherever you are in the house, you are never far from nature and art.”
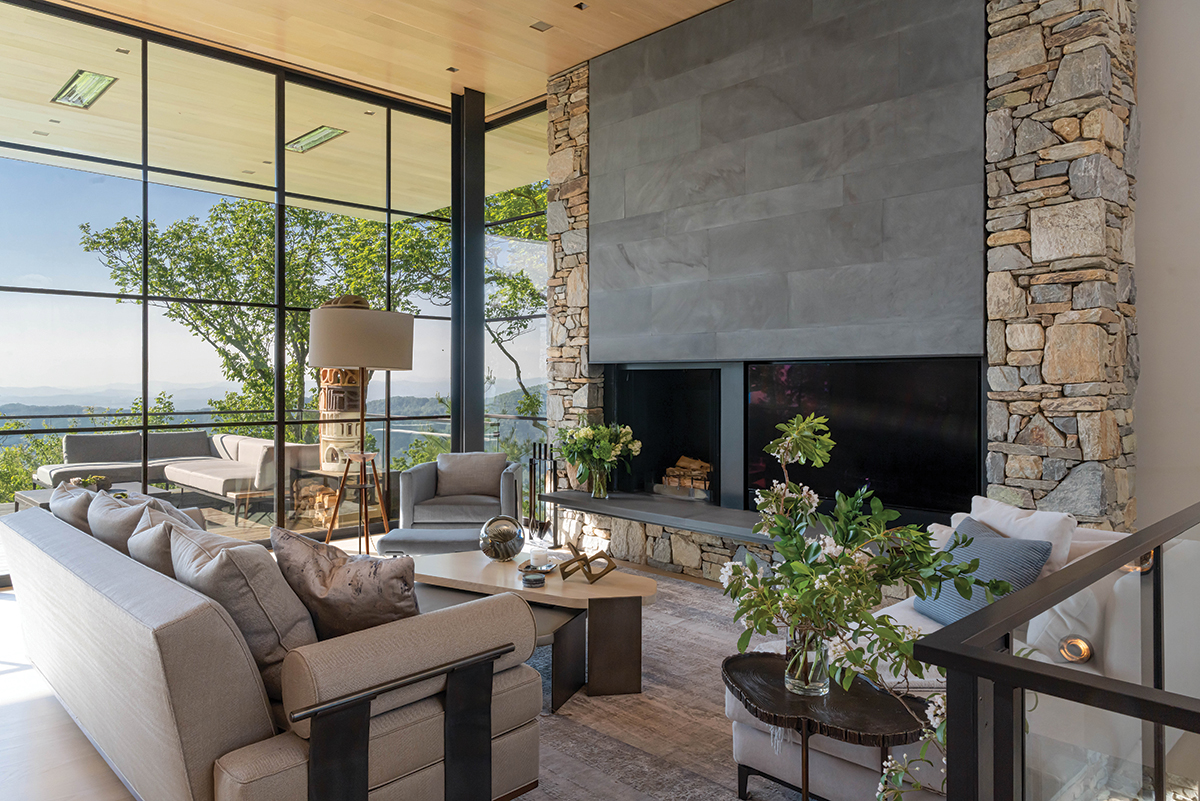
Rustic & Refined
Jeff Edwards describes the firm’s interpretation of Mountain Modern as both rustic and refined. Here the designer takes inspiration from the colors of the local mountain range: gentle blues, blue-grays, and smoky lavender. The stacked stone framing the fireplace — centered by a large panel of honed slate — is from Hoopers Creek Stone and mirrors the façade of the house. Furnishings from Charleston Forge in Boone are semi-custom; the coffee table is custom designed by Carlton-Edwards.
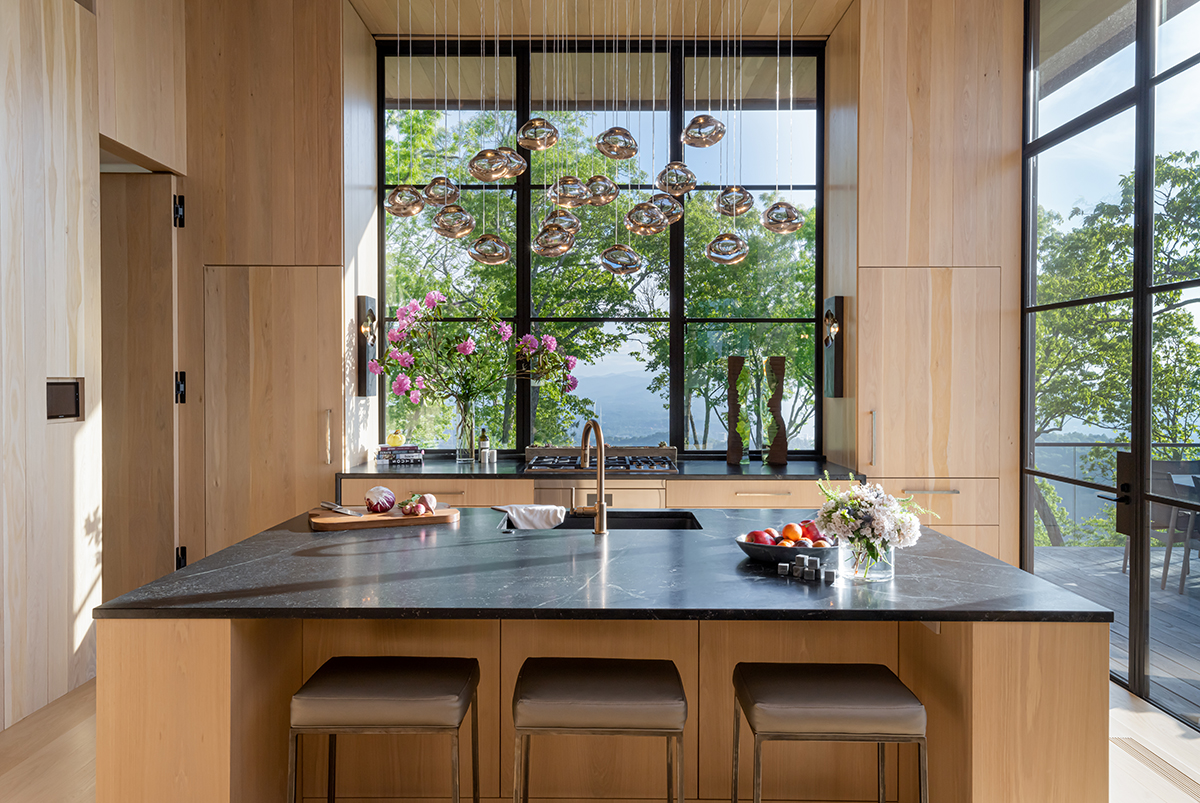
Frame of Reference
The cast-glass light fixture (“Medusa Bloom Oval” from artisan company OCHRE) was installed similarly to a mobile, where prisms pick up and radiate color as light moves through the space. Subtly variegated blondwood cabinetry, a custom appointment from Forest Millwork & The Cabinet Design Studio, has a Scandinavian vibe. The soapstone-topped island is fronted by custom steel and leather-upholstered stools. Beside the range are pieces of cast glass and steel by artist Alex Bernstein.
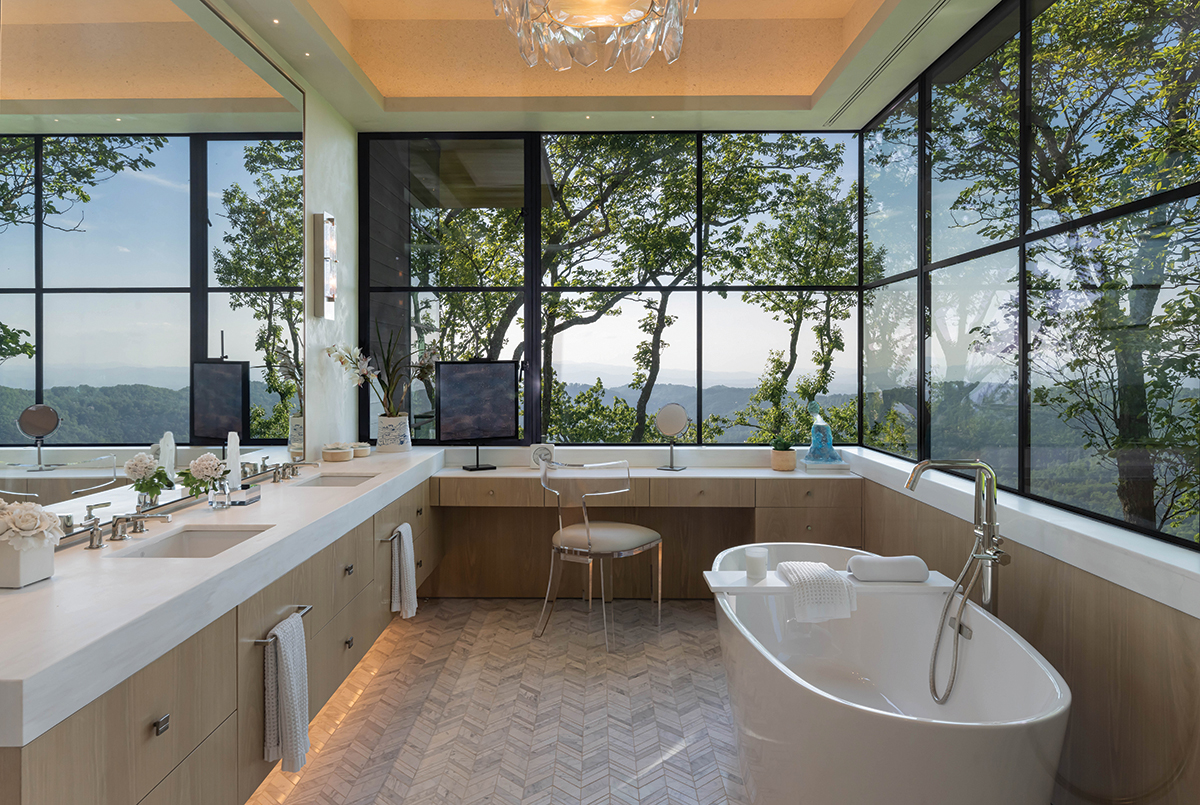
Bathing Beauty
Another corner window in the primary bath offers what Jeanne believes is the home’s best view, particularly when enjoyed from the soaking tub. Counters are white marble, as is the floor, laid in a mesh mosaic pattern. Plaster walls provide character and warm the cool space. The John Pomp chandelier of cast glass inspired the two custom sconces the homeowners subsequently commissioned from Pomp. The cerulean glass sculpture by Alex Bernstein is one of the pieces Jeanne found when she visited Bernstein’s Asheville studio.
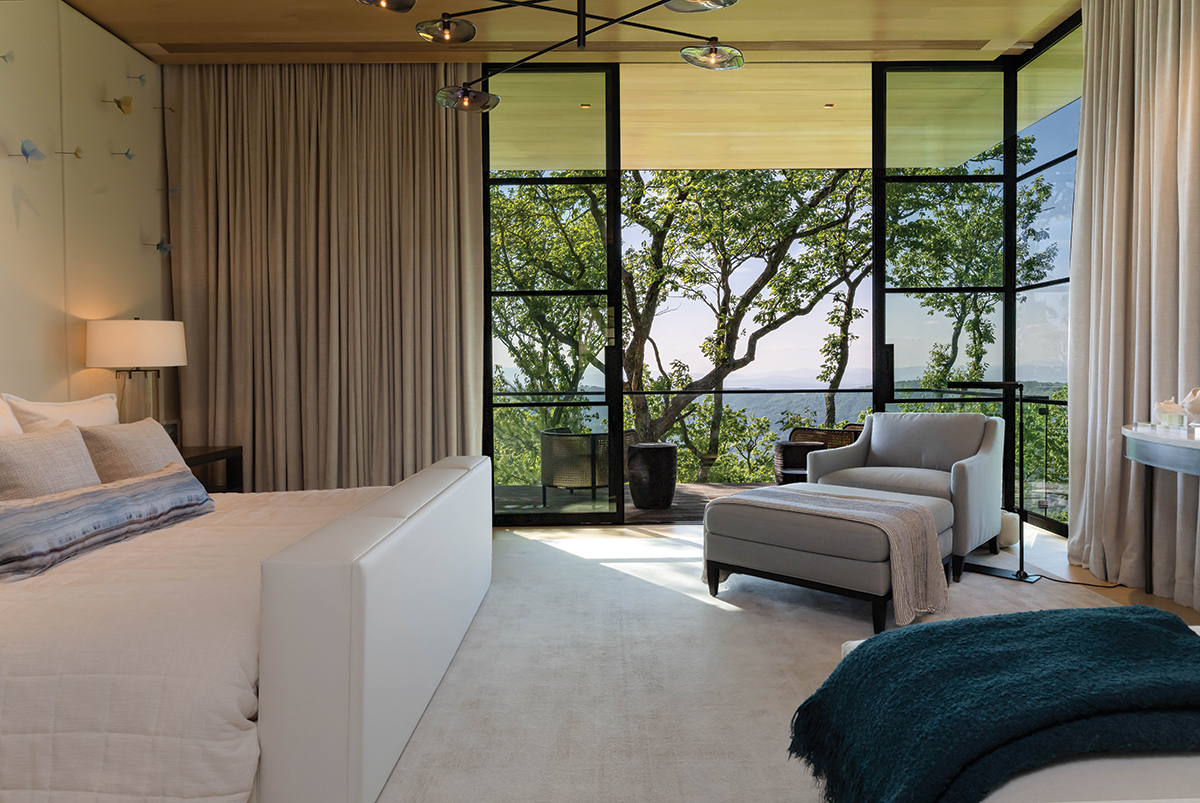
Sweet Dreams
Euroline windows, says architectural designer Jeff Edwards, draw the eye out to engage with the landscape. The 12-foot ceilings call for large-scale furnishings, such as the upholstered leather wall that serves as a headboard. The glass butterflies installed there and commissioned from artist Alli Hoag — represented by Momentum Gallery — have double meaning for Jeanne, who loves glass and whose late mother loved butterflies. All trim carpentry, including baseboards, door, and around the glazing, is by Placemark Design Build.

A Natural Beauty
From the drive, the home’s three units and connecting
hyphens follow the curve of the property and settle seamlessly onto the ridge. The roof is slate and copper; the stone is from Hoopers Creek Stone. Working with Gardens for Living, Rob Carlton handpicked the boulders for the landscaping, which were extracted from the site with straps rather than claws. “It means their patinas were undisturbed and they go into the ground consistent with the naturalness of the landscape,” explains the architect, who is also a general contractor.

Room For a View
Whether seen from the upholstered sectional (Gloster’s “Grid” series) or from swivel chairs framed in steel and teak, the view is far, wide, and deep, thanks to the decking with glass balustrades. Jeanne fell in love with the wooden sculpture by Eric Knoche, found at Blue Spiral 1 Fine Art + Craft Gallery; the steel structure they designed for firewood storage provides a perfect pedestal.
Resources
Architect: Rob Carlton, Carlton-Edwards (Asheville)
Designer: Jeff Edwards, Carlton-Edwards
Builder: Carlton-Edwards
Cabinetry: Cris Bifaro Woodworks (Asheville)
Cabinets, Doors, Wall Paneling: Forest Millwork & The Cabinet Design Studio (Asheville); Architectural Woodcraft (Asheville)
Cabinetry and Closets: Lentz Cabinets & Associates
Concrete Countertops: Concrete Canvas (Greenville, SC)
Interior Trim Carpentry: Placemark Design Build (Asheville)
Steel (Ornamental): Creasman’s Custom Welding (Asheville)
Landscape: Gardens for Living (Fairview)
Painting, Paperhanging: Hagerling Painting and Paperhanging (Asheville)
Framing Carpentry: Lonesome Mountain Builders (Asheville)
Plaster: Orling Finishes (Asheville)
Fireplace: MF Masonry (Asheville)
Tile and Accessories: Crossville Studios (Fletcher); Horizon Tile (Fletcher)
Furnishings: Charleston Forge (Boone)
Art Galleries: Blue Spiral 1; Momentum; Haen
Fine Art: Alli Hoag, Hoss Haley, Bueno Glass (all with Momentum Gallery); Alex Bernstein (Asheville); Stoney Lamar (Saluda, NC)
Stair, steel: OK Goods (Greenville, SC)
Countertop, Stone Fireplace: Rozelle Stone Company (Easley, SC)
Drapes: Stephens Upholstering (Asheville)
Douglas fir timbers: Timberframe Horizons (Fairview)
Stone veneers: VLZ Stone
