House faces the biggest box canyon in the East
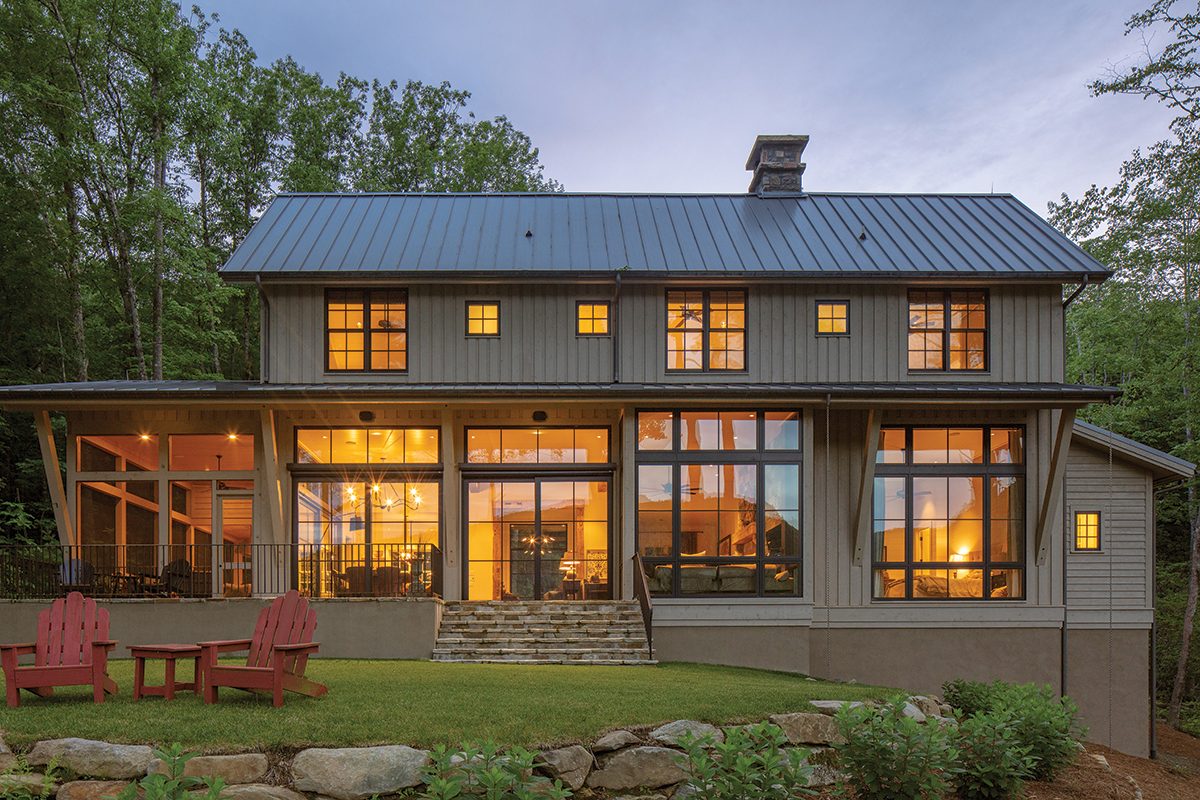
Photo by Bill Bennett
In the thickly forested Appalachians, exposed rock faces are precious indeed. Fittingly, the largest box canyon in the East is next to Sapphire, NC, an area once mined for its gems and gold.
The dramatic granite swell, with its named planes Laurel Knob and Cow Rock Mountain, is the pride of Lonesome Valley, a development of high-end traditional vacation homes between Sapphire Valley and Cashiers. When Al and Parker Platt, the father/son team of Platt Architecture in Brevard, were engaged to design a house on the new lot, they faced a one-off opportunity.
“We had to [visually] capture as much of that rock as we could from the inside of the house,” says Parker Platt. “We knew if we got that right, we got the whole thing right.
Scott Westendorf, president of Chinquapin Builders, specializes in the rarefied Plateau microregion, a high-elevation slice including Cashiers, Highlands, Sapphire, Lake Glenville, and surrounding hamlets, situated near the borders of South Carolina and Georgia. “The views at Lonesome Valley,” says Westendorf, “are super unique to the area.”
In most upscale mountain homes, says Platt interior designer Katie Jackson, “the residence is set high, and you’re looking down” — over wooded peaks, into blue-green valleys. “But in this case, you walk in the door, and you’re just blasted by the view, looking up at all this incredible, expansive rock.” Both Jackson and Al Platt mention the “reverse sunset” phenomenon: The peculiar dip of the canyon means shadows move from the bottom of the gorge upward, instead of daylight fading from the top down. “The peaks stay lit,” says Jackson.
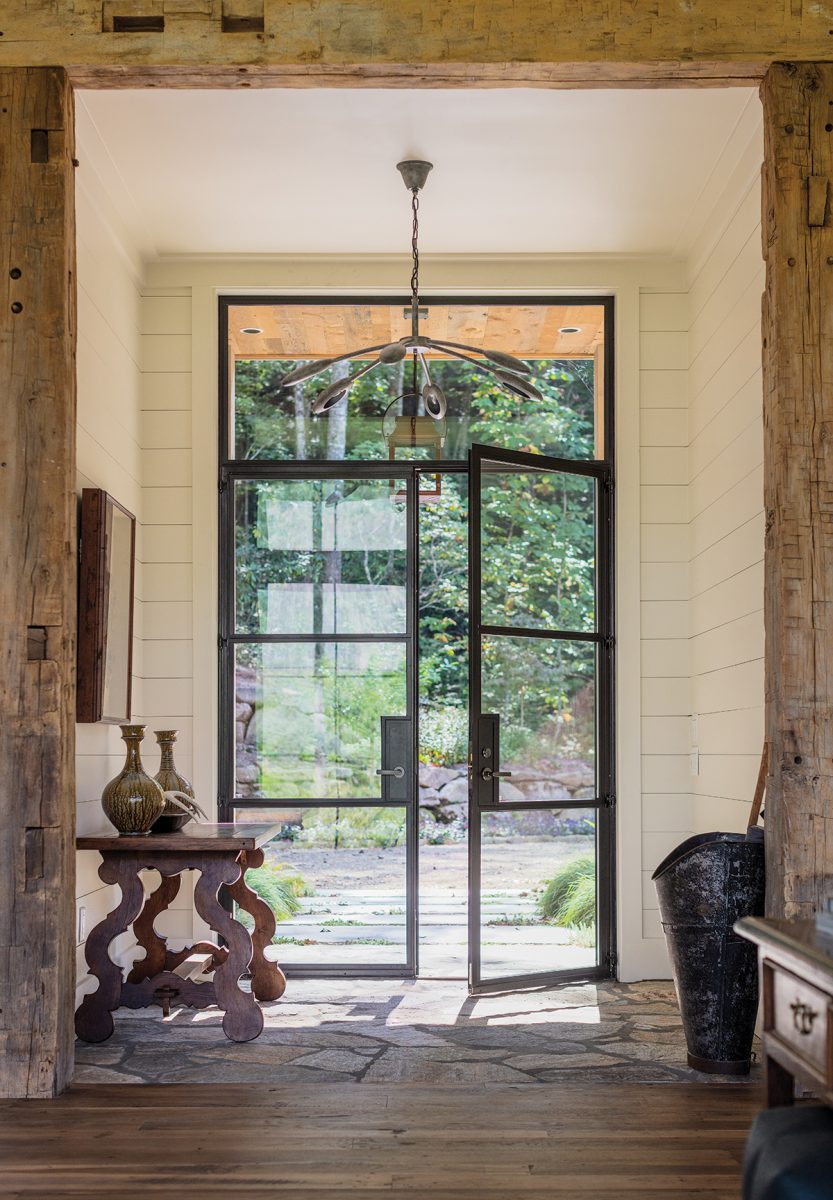
The Lonesome Valley is filled with its owners’ antiques and collectibles. But the front entry is a touch of modern industrial chic: The black steel portal is from Hope’s Steel and Bronze Windows & Doors in New York.
Photo by Bill Bennett
“Lonesome Valley feels like a state park,” according to homeowner Carro Gardner. She and her husband Billy, the parents of three grown children plus three dogs, have already spent a decade in the Valley, having owned a previous vacation house there. However, that home’s dimensions didn’t speak their patois.
“We’re from New Orleans,” says Carro. “We need very high ceilings.” Platt and Platt answered with a 13-foot reach in the Gardners’ newest build, a home that clocks in with five bedrooms, six baths, and 4,250 square feet. Despite such scale, the exterior is low key and welcoming, an upscale-farmhouse look created by mellow board-on-board siding, steep but minimally trimmed gables, and a gunmetal-gray roof.
“An interesting challenge was created by the [architectural vision] of the development,” says Parker. Lonesome Valley homes must have the “flavor of old Cashiers,” as Al calls it. The desired vibe is partially reflected in strict window requirements. The architects planned double-hung windows to answer community standards — but they scaled the gridded array sky high. Then Jackson had the scheme painted an earthy off-black. “This way,” she says, “your eyes aren’t drawn to any bright-white window frames.”
“The house pushed the envelope of what the community allowed,” acknowledges Westendorf. “[The Platt firm] was as creative as possible in their design while fitting within the guidelines.”
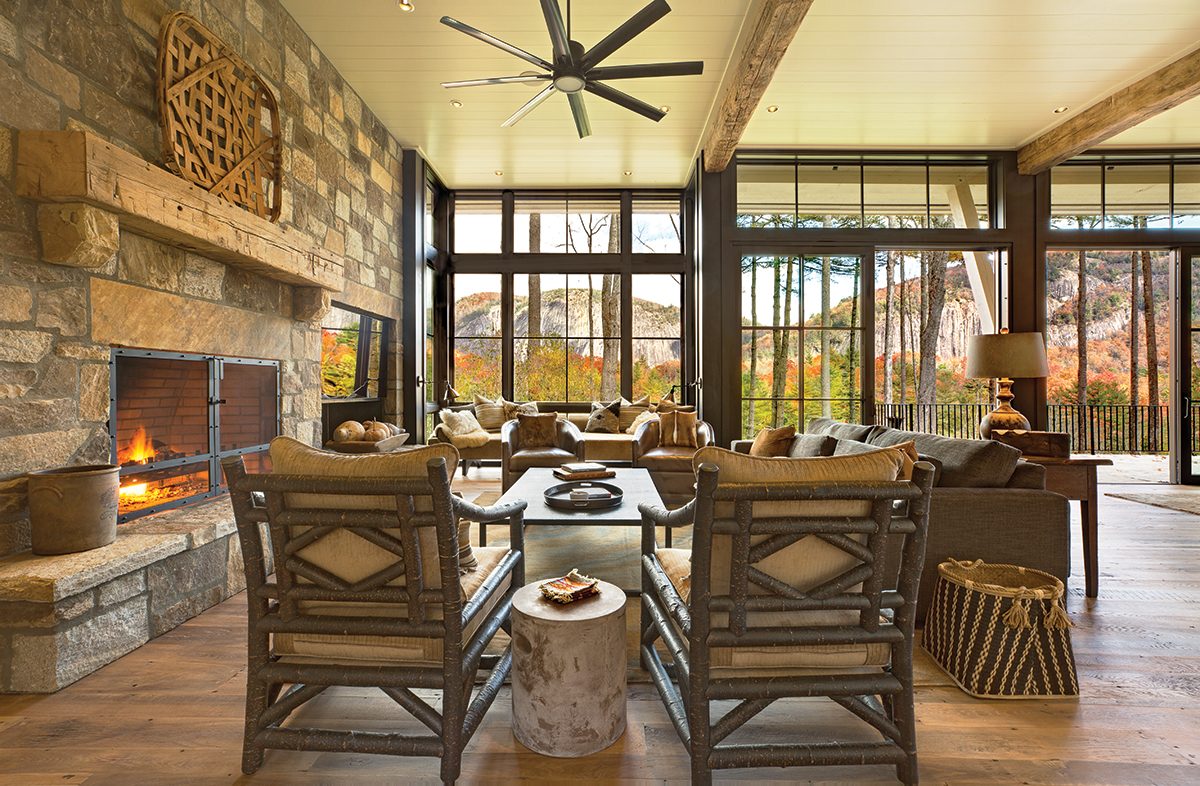
Into the Earth
Reclaimed beams from Appalachian Antique Hardwoods uphold the high-rustic vibe above a Doggett Stone fireplace by Chinquapin Builders. The decorative basket is from the homeowners’ personal collection. Architects Al and Parker Platt accomplished clever things with the glazing to meet the community’s requirements, designing over-scaled gridded windows that do nothing to detract from the almost unbelievable rock vista. (Furnishings by South of Market and Verellen. Custom pieces by Platt Architecture.)
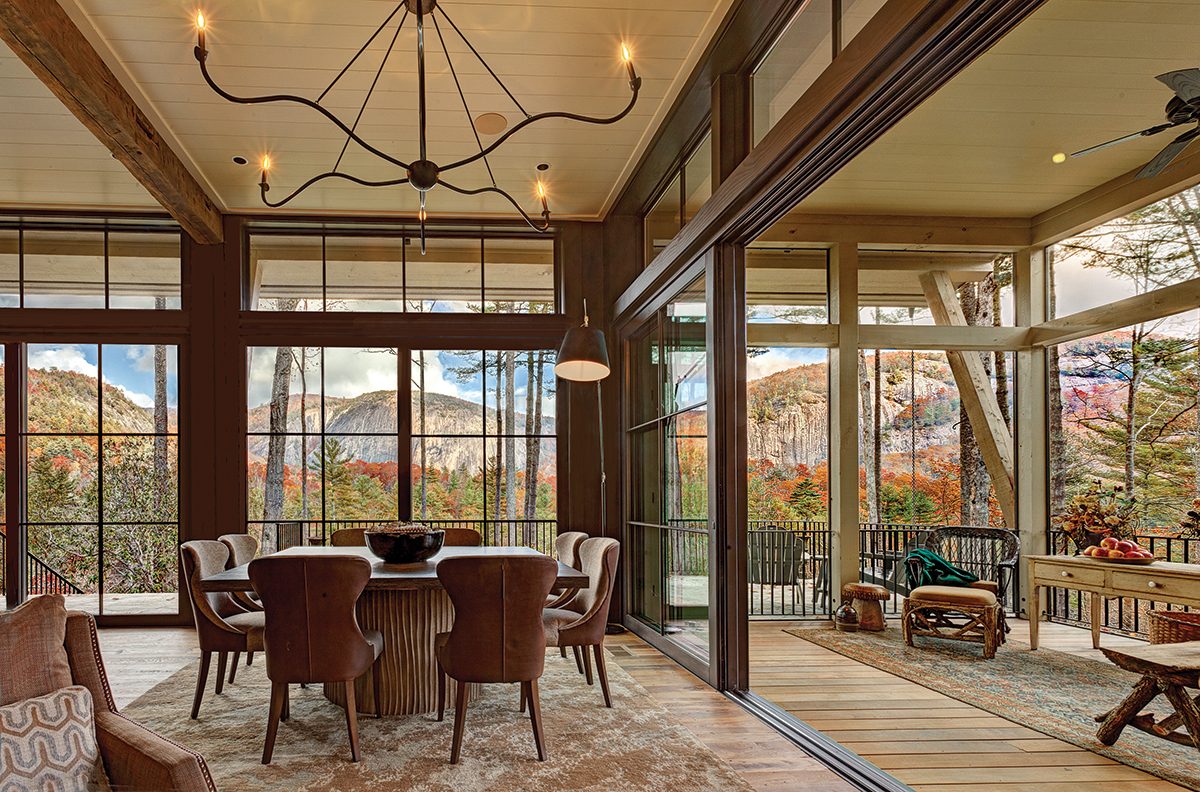
High/Low/Higher
Jackson proposed a square dining-room table, part of a uniform effort to tighten interior lines and let the huge view take over. The table’s striated base, chosen to mimic the rock canyon, comes from Artifacts International. A black floor lamp (Lee Industries) and the hip industrial chandelier are welcome whispers of modern. The adjacent outdoor room features light-toned timbering (sourced by Chinquapin Builders). The Gardner home faces regional high points Cow Rock Mountain and Laurel Knob. Outdoor chair from The Summer House in Highlands.
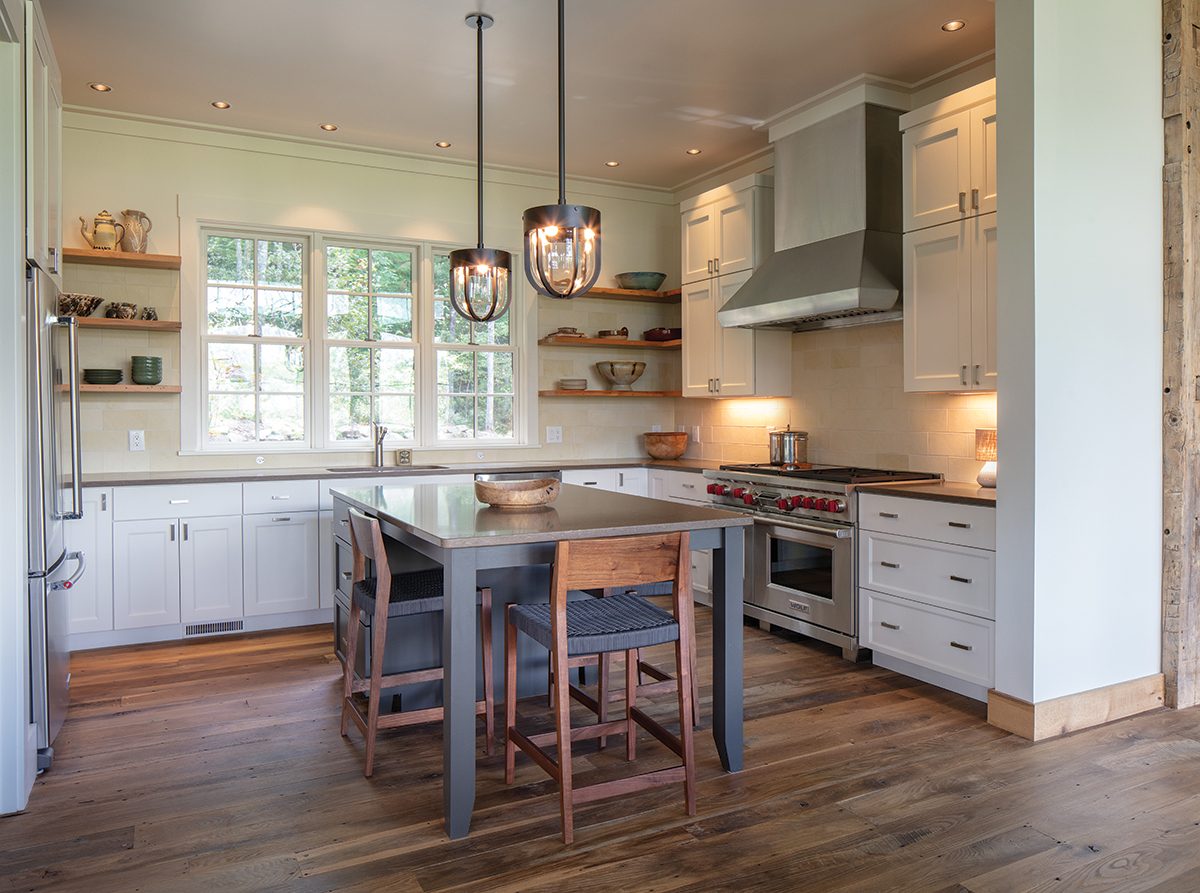
Old-Fashioned Innovation
Traditional yet minimal inset cabinetry is combined with trendy floating shelves (Mountain Showcase Group) in the airy off-white kitchen. A triptych of windows brings in the canyon light and offsets the gleaming hood and stove. “We chose a deeper tone for the island to help it ground the space,” says interior designer Katie Jackson. (The gray is another nod to the panoramic granite outside.) Ceasarstone countertops are by Solid Surface Specialists. The pendants from Urban Electric Company (Charleston, SC) are a hip industrial touch.
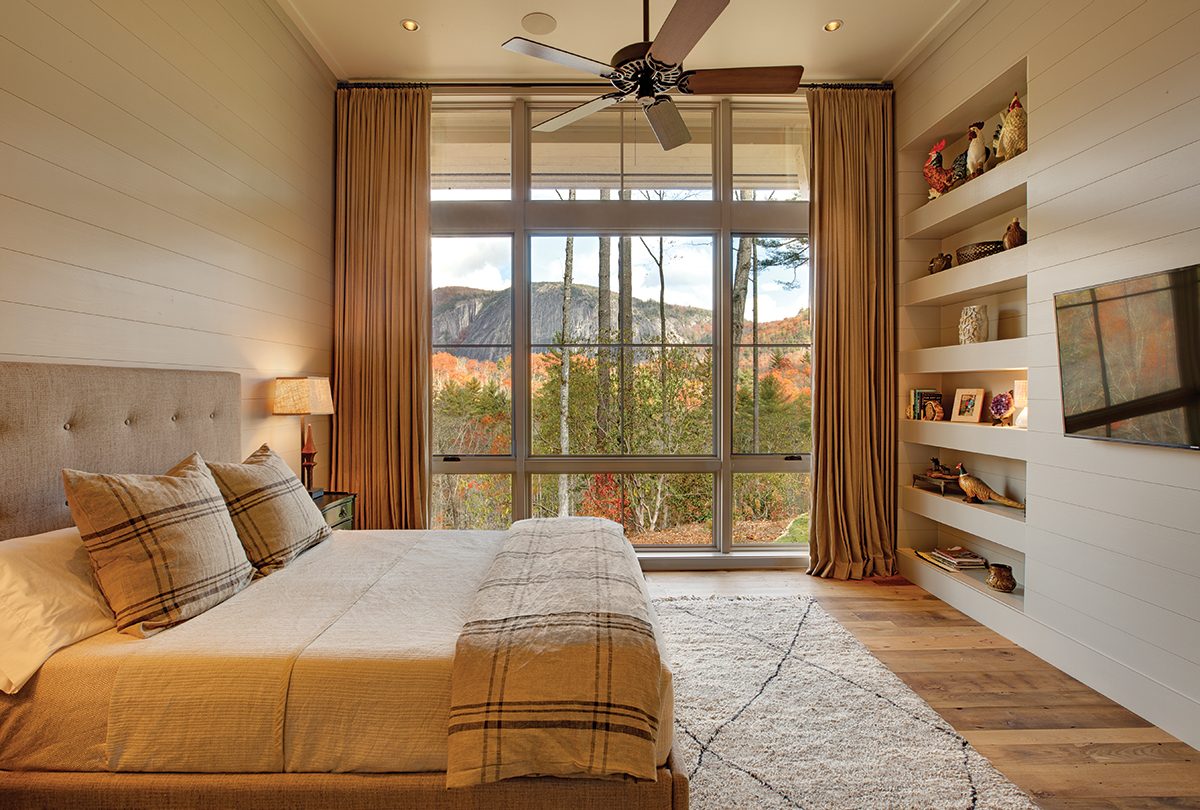
Master Plan
Creamy-neutral board-on-board paneling cozies up with full-length linen draperies and tweedy French textiles. The rug is from Carro Gardner’s sojourns in Marrakesh; the folk-art sculpture showcased in Platt Architecture’s sleek, custom built-ins are also from the homeowner’s frequent world travels.
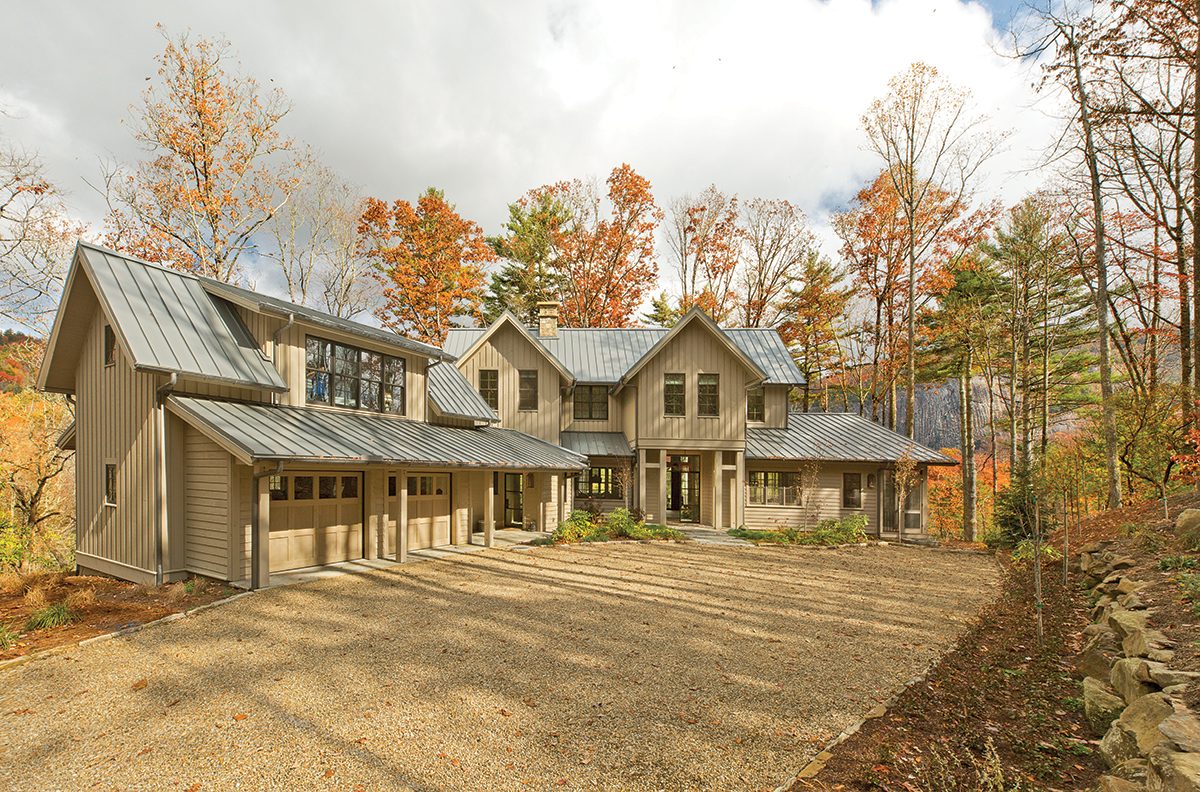
The Long Approach
“Our driveway is long and steep, but [architect Al Platt] positioned the home so you have a nice long view of it upon driving onto the parking court,” says homeowner Carro Gardner. Platt Architecture is a Brevard-based father/son firm run by Al and Parker. The pair is known for conser-vation-minded, upscale builds that fit their sites instead of overwhelming them. Board-on-board siding in deep neutrals aesthetically honor the rock monolith that surrounds the house.
Resources
Architect: Al and Parker Platt, Platt Architecture, PA (Brevard)
Builder/General Contractor: Scott Westendorf, president, Chinquapin Builders (Cashiers)
Interior Designer: Katie Jackson, Platt Architecture, PA (Brevard)
Landscaping: Black Bear Landscapes (Cashiers)
Flooring: Reclaimed oak (Paul Levi)
Furniture: Outdoor chair from The Summer House (Highlands); outdoor sofas from Logan Gardens (Atlanta).
Tile (kitchen & bath): Crossville Studios (Arden)
Countertops (kitchen & bath): Solid Surface Specialists (Waynesville)
Cabinetry: Mountain Showcase Group (Hendersonville)
Ceiling beams: Reclaimed lumber from Appalachian Antique Hardwoods (Waynesville)
Local art: Tobacco Leaf — Sweetgrass Botanicals
Structural steel: Jackson Steel (Hendersonville)
Metal surrounding fireplace: Axios Iron Project
Metal railings: Jesse Rehmeier (Mills River)
Stone: French Broad Stone and Supply (Brevard)
Appliances: Ferguson (Cashiers)
