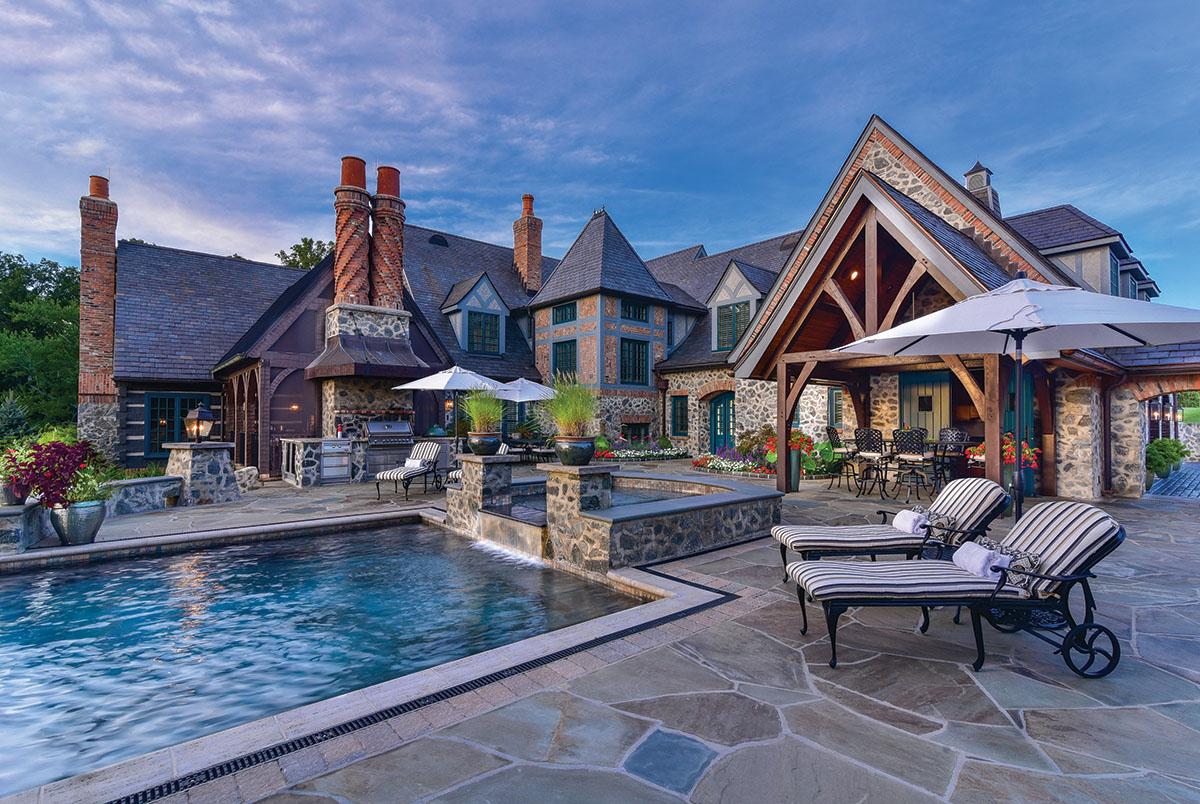
Though the pool was in place, the outdoor kitchen, covered poolhouse, and other fresh-air amenities were custom additions.
Photo by Ryan Theede
A home’s outdoor space used to consist of some grass to mow, a simple patio or deck, and a charcoal or gas grill for the occasional cookout. Now, however, increasingly well-appointed and luxe outdoor rooms, with an emphasis on fully outfitted kitchens, are what homeowners dream of, whether they’re adding an addition or doing a custom build.
And that was true before the pandemic.
Once quarantining at home kicked in due to COVID-19, the demand for high-style outdoor living spaces grew more insistent. Since being outside offered the only option for friends and families congregating, homeowners yearned to stretch out the number of months they could use their outdoor rooms: To wit, the fire pit.
Terri and David Luck are a couple whose stunning exterior compound is equally ideal for solo contemplation and entertaining friends and family — even crowds. They worked with John Judd, Sr., of Judd Builders to first renovate the interior of their new house, which had never been lived in and was abandoned mid-construction. (Terri appointed the interior with Alabama designer Randall Ledkins, now retired.)
“After that,” says Judd, “the absence of an outstanding outdoor living space was even more glaring.” Some elements of the original layout were kept, like the infinity pool, but the enhancements were substantial, and included an additional 2000+ square feet of new terrace area, to augment the existing 2,280 square feet of terrace space.
After learning about the Lucks’ vision, Judd sought the expertise of heritage architectural firm PLATT, based in Brevard, who designed the pool house and a striking large-scale timber frame pavilion covering a pizza oven and several dining areas. By combining David and Terri’s ambitious aesthetics and the particulars of the site itself, a design concept was forged.
The result is of staggering scope — nearly 6,000 square feet. The multi-use space’s design puts natural materials front and center, so it blends effortlessly with the surrounding scenery. The striking large-scale timber-frame pavilion dramatically punctuates the landscape and houses all the components for a fabulous evening: several gracious dining zones, an al fresco open-air stone fireplace, and a living area in which to enjoy a fire or watch a film.
The commercial-grade 57’ by 26’ kitchen in the pool house features accordion windows for convenient refreshment pass-throughs and an open bar off the kitchen area. Pretty much every need is covered: The generously equipped kitchen has double dishwashers, deep fryers, oversized refrigerators, and more, so larger events are easily accommodated. A warm and textural mix of hardscape elements, including Tennessee flagstone and brick, delineate different areas of the compound.
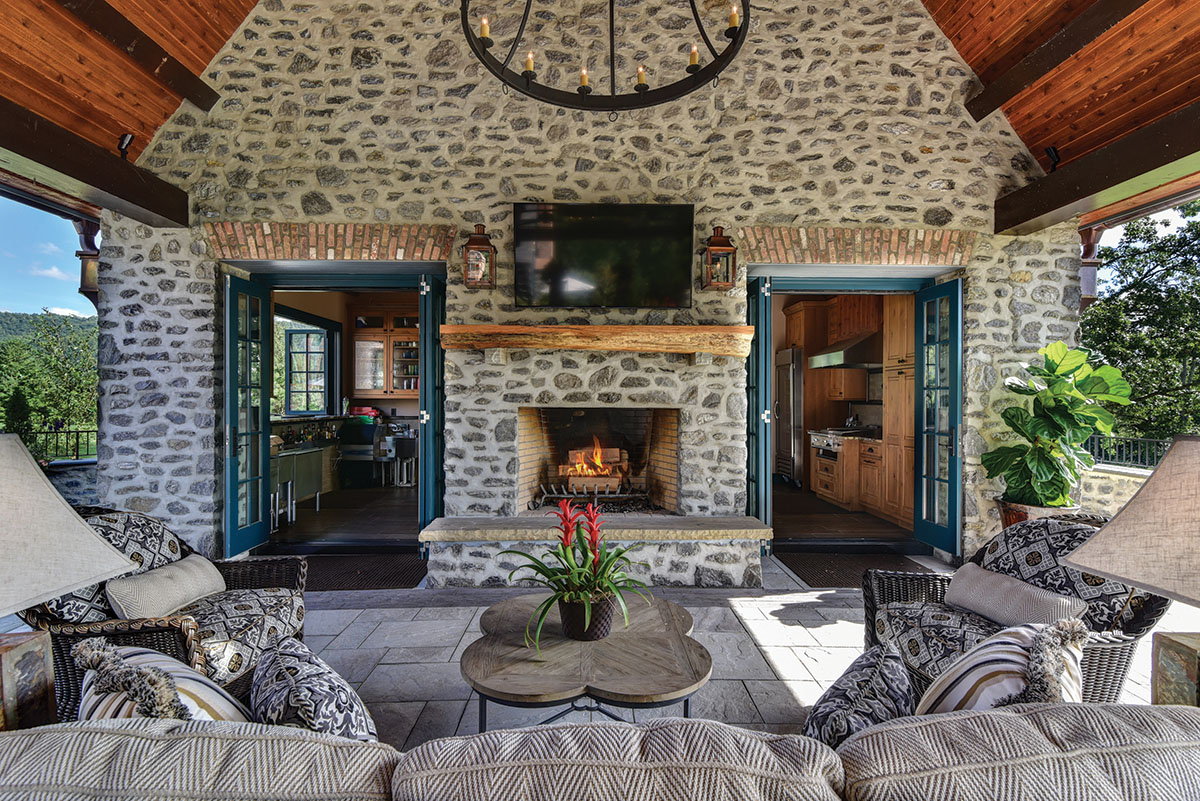
Rocking chairs are situated near a babbling water feature, and the pool-side chaises look out onto Cane Creek Valley. This is no single-season oasis, however; the area under the pavilion is equipped with drop-down screens that provide shade and protection from the elements. And, should heat and humidity spike, there’s a misting system.
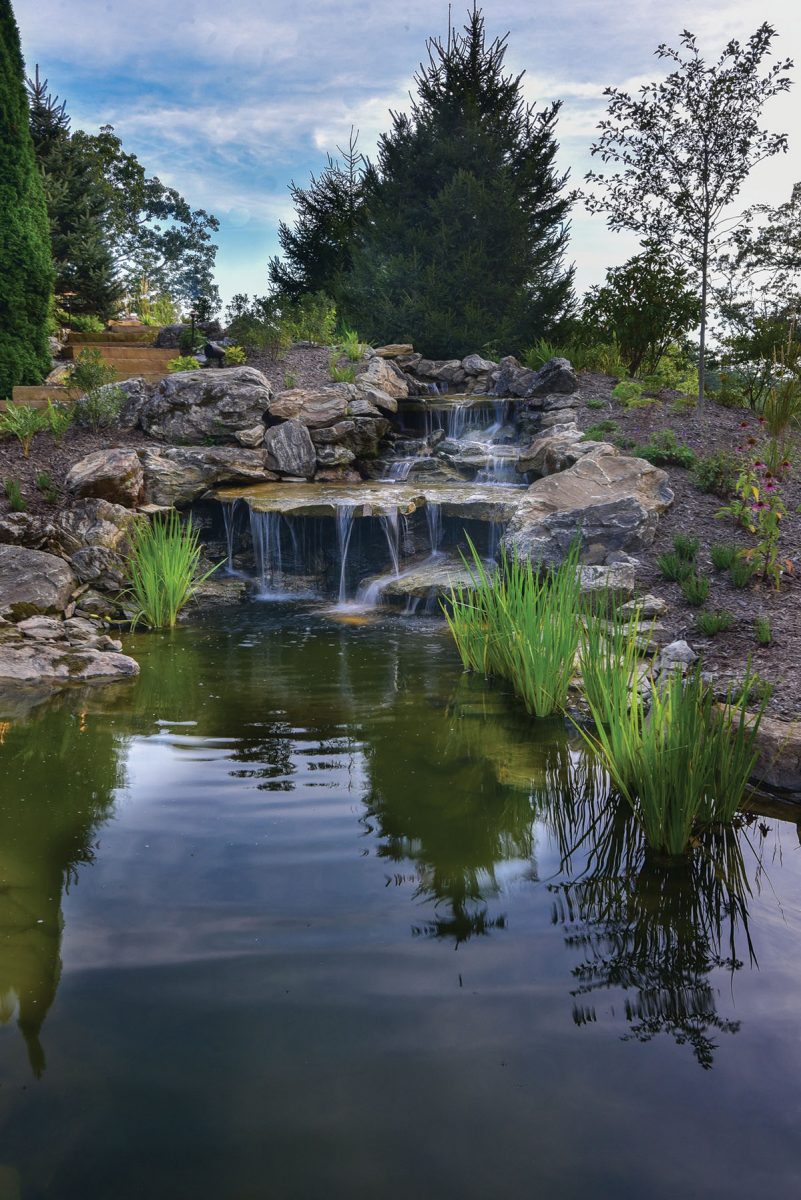
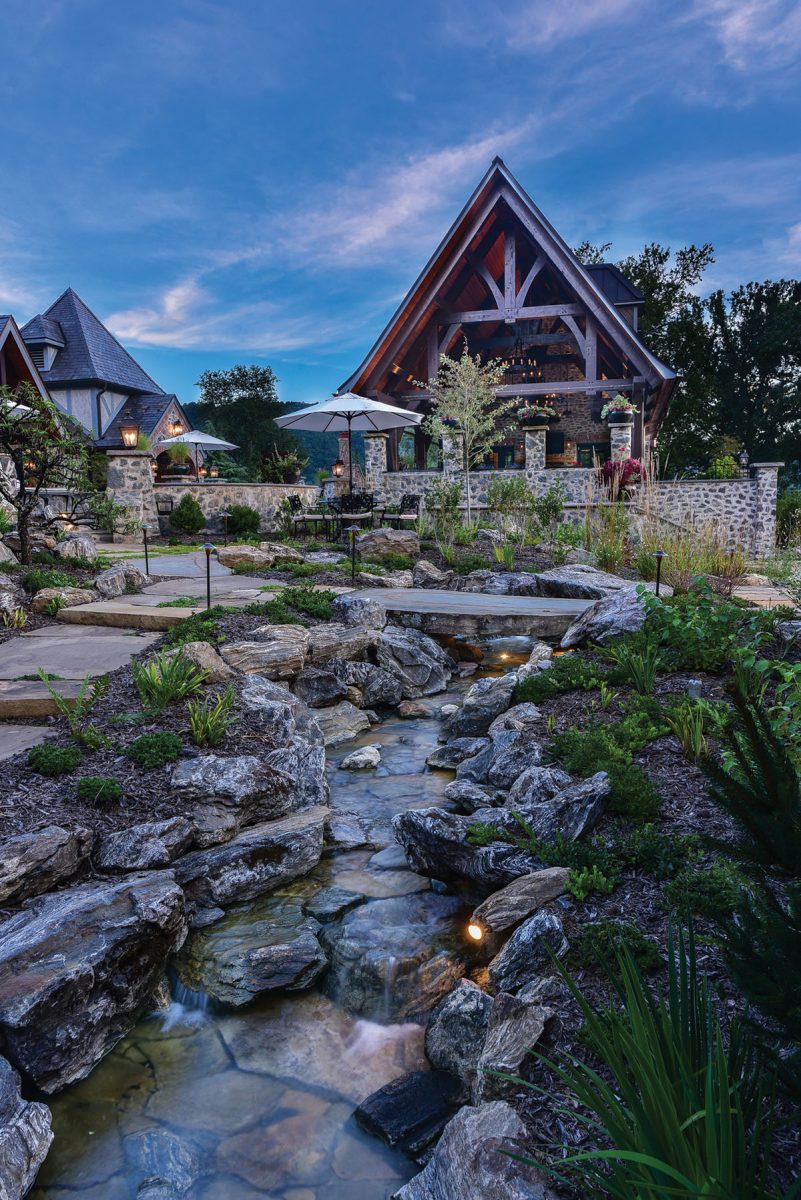
Photo by Ryan Theede
Parker Platt, principal of PLATT, notes that, especially in Western North Carolina, outdoor living spaces must blend seamlessly with a home and be designed to make the space usable year-round. “We live in a temperate rainforest,” he points out, “so it’s important to incorporate amenities like covered outdoor spaces, screening to combat pollen and insects, and a design that allows the home’s interior to remain private.” These spaces should be beautiful, but the architect says it’s also critical that they’re practical and relate sensibly to the site.
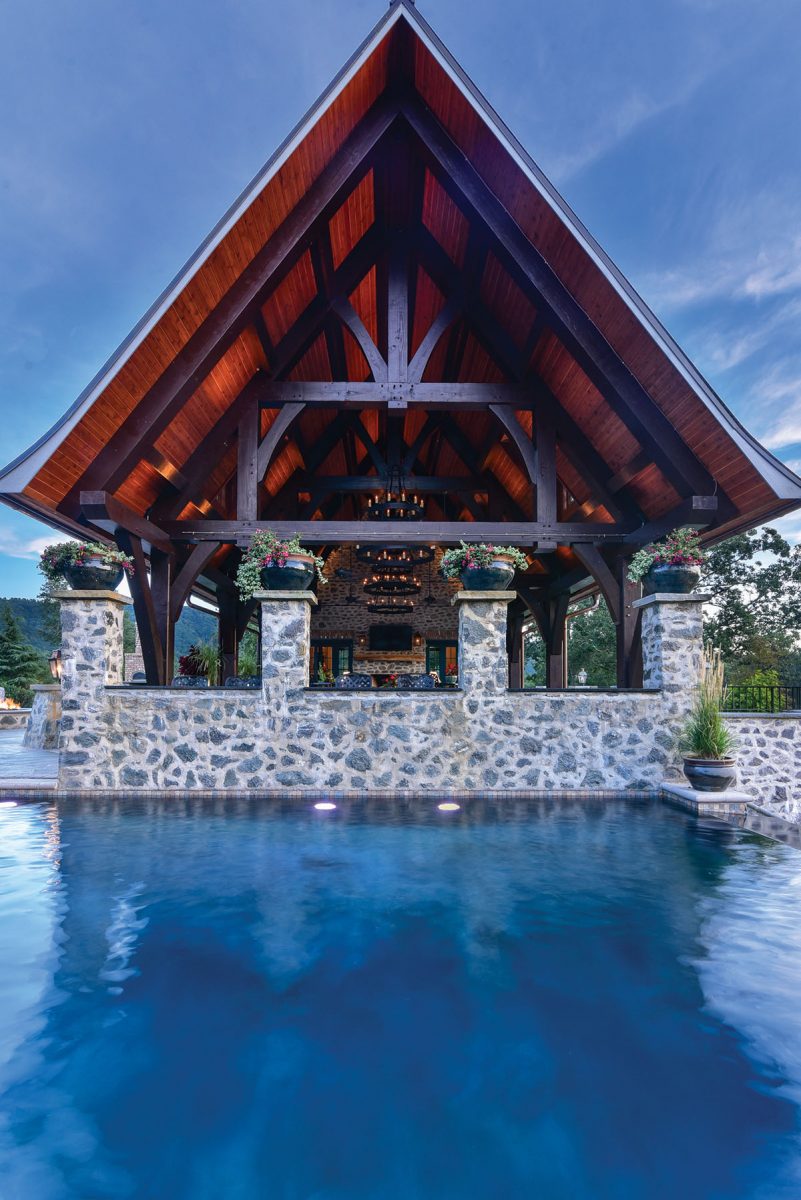
Photo by Ryan Theede
The project was completed three years ago and took one-and-a-half years to execute. “It was a huge responsibility,” admits Judd. “We did our best to deliver the dream design that had existed in [the homeowners’] heads. … It’s been incredibly gratifying to make it a reality. I gained two good friends in the process.”
The luxe space indicates something beyond bragging rights. For a recent philanthropic event, Judd says, caterers prepared a full menu of Indian food on site.
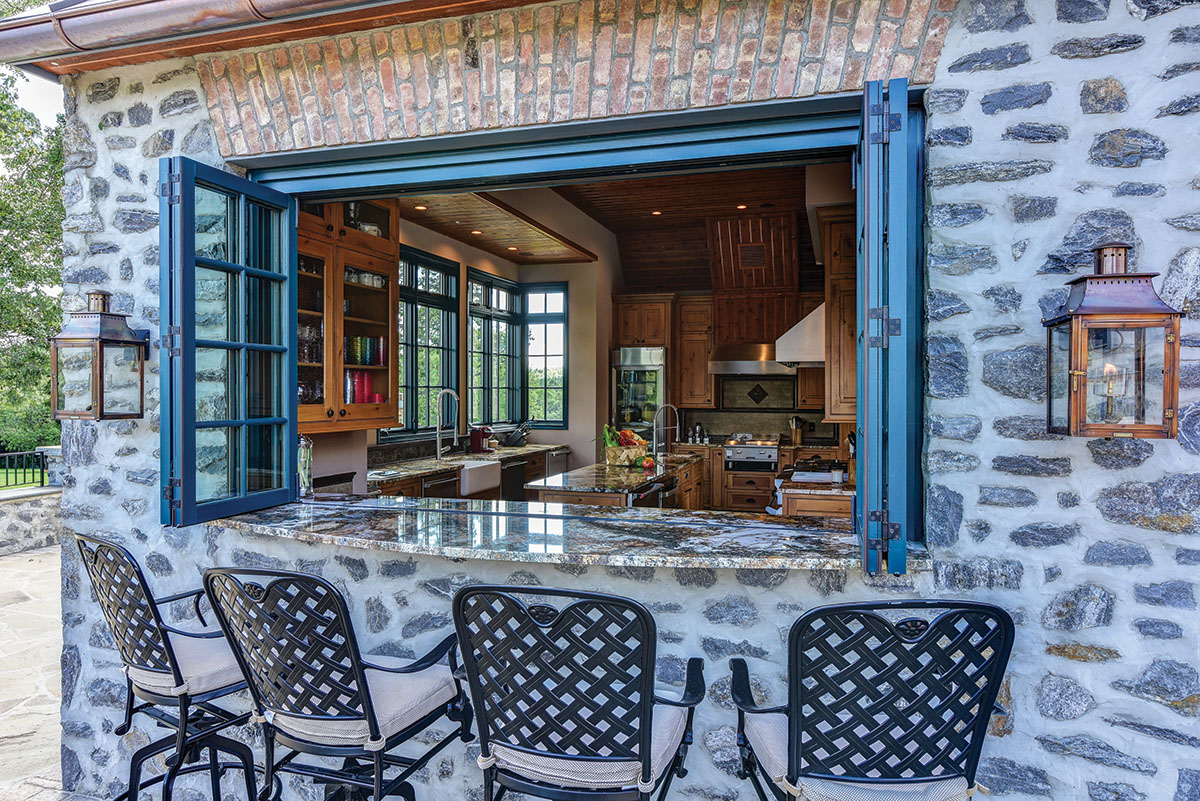
“Terri and David didn’t want this area just to enjoy themselves,” he insists. “They open it up, at no charge, to host fundraisers for causes they care about.”
Resources
Builder: Judd Builders (Arden)
Architect: PLATT (Brevard)
Site design: Barry Cosgrove Landscaping (Horse Shoe)
