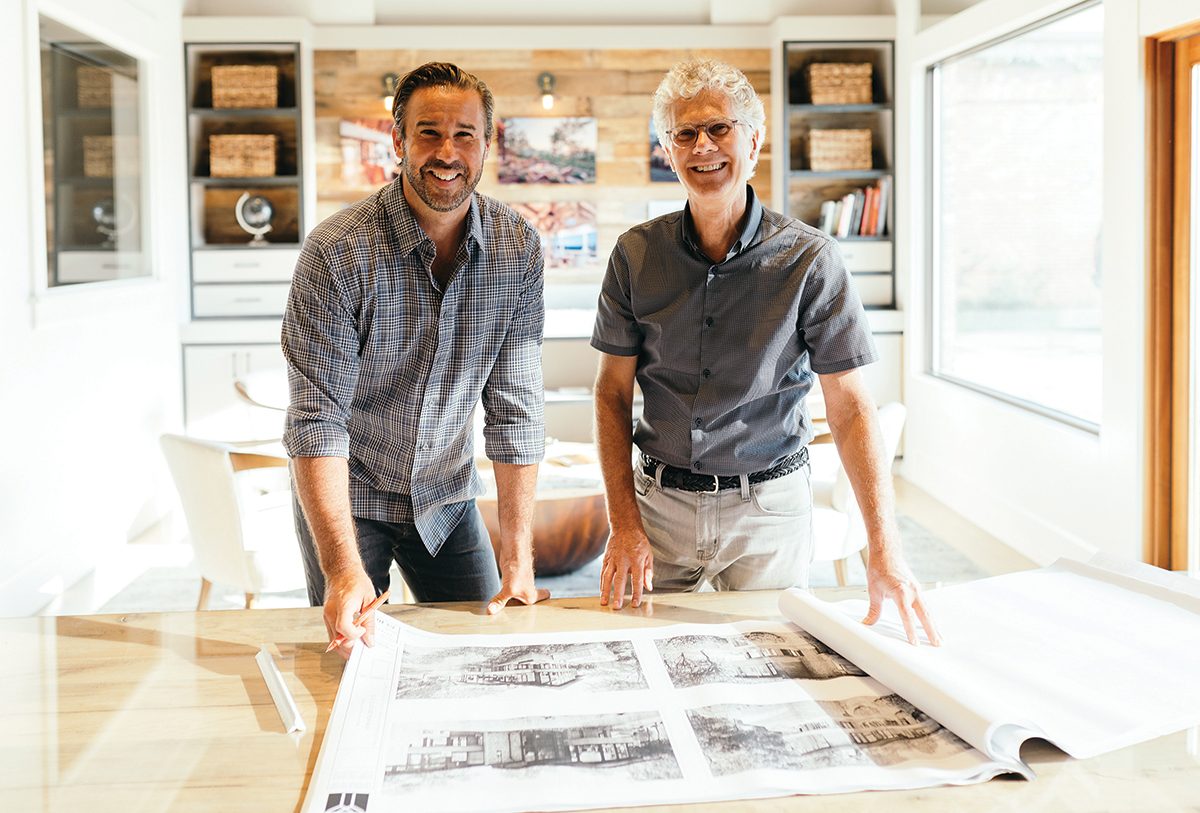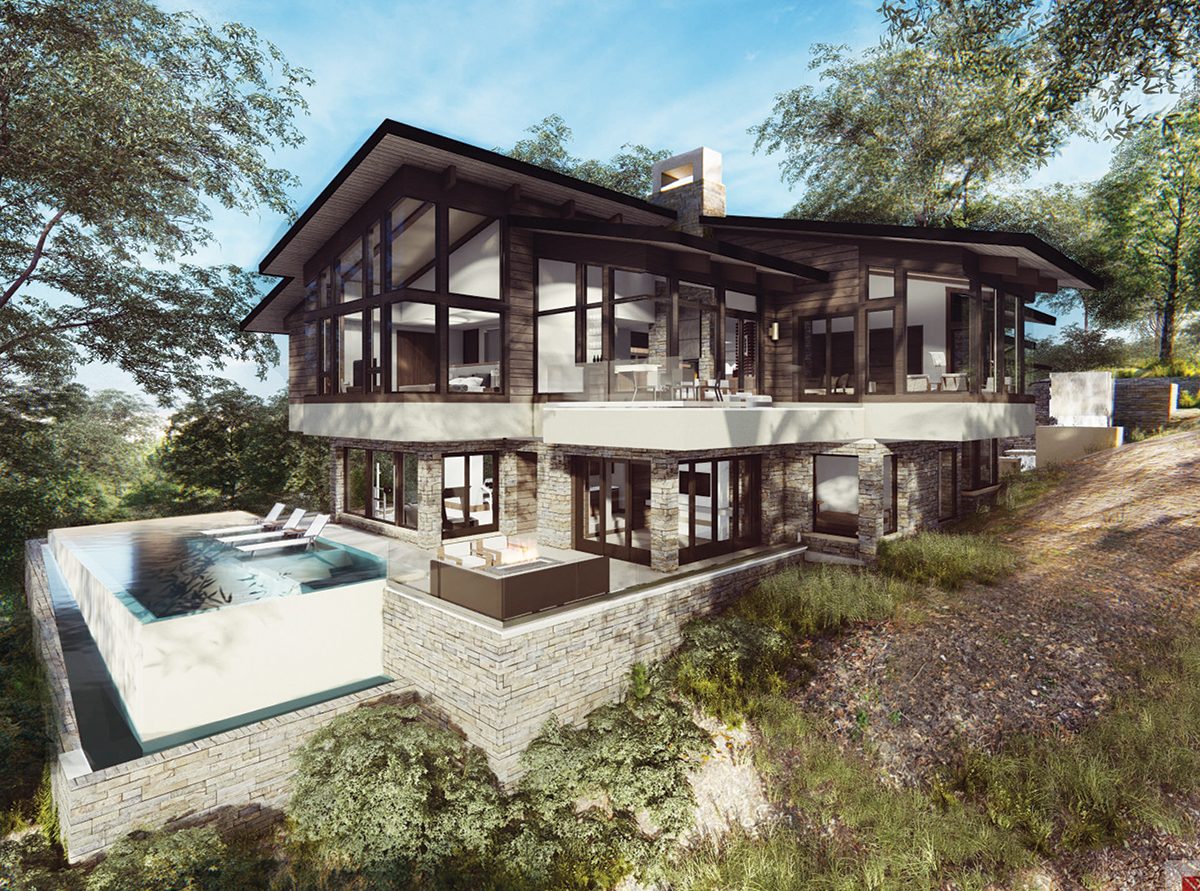Luxury estate aims for environmental impeccability

Dan Collins, left, president of Glennwood Custom Builders, with architect Todd Young.
Portrait by Rachel Pressley
Designed for a particularly dramatic site within the Cliffs at Walnut Cove, the future home of Miami Beach residents Mark Zilbert and Ralph Bias will sit astride one of the highest ridges in the development. Todd Young, of Young & Young Architects, says the approximately 2.5-acre location, adjacent to Pisgah National Forest and 15 minutes south of Asheville, provides 270-degree views to the surrounding valleys and mountain ranges. “The biggest challenge,” Young says, “was making sure the design of the home took advantage of all of the amazing qualities of this site.”
Zilbert explains, “We had to have as much glass as possible, to bring as much of the outdoors indoors as we could. We designed large and open living spaces, with plenty of room for entertaining, including a bar with views of downtown Asheville.”
Young continues, “We stretched the house along the spine of the ridge so that the majority of the spaces could be exposed to both sides, while being sensitive that the footprint rests seamlessly into the natural contours of the mountainside.”
Elevated outdoor “rooms” run along all sides of the building, at each level. Zilbert, a real-estate broker and developer, and Bias, who runs a travel business specializing in luxury cruises, stated at the outset that they wanted a highly contemporary home with a unique “Asheville Mountain” style. Young says his clients also told him they wanted it “to be comfortable for two, yet with the ability to entertain two dozen.”
Zilbert notes that “this will be a summer home for the next few years, and eventually will be for retirement.” He and Bias, however, have a larger plan in mind. Answering a perceived demand for extremely high-end scenic residences, Gilbert intends to be a groundbreaker in the vernacular, “building the first of a new generation of modern mountain homes … that fit well into the environment, use natural materials, but also make a statement in modern style and utility.” He mentions solar power, geothermal cooling, water reclamation, and “other green measures.” A goal is LEED (Leadership in Energy and Environmental Design) certification by the U.S. Green Building Council.

The 7,600-square-foot house (4,000 finished square feet on the main level and 3,600 on the lower level) will contain a master bedroom and two guest bedrooms, two offices, a fitness room, a four-season cabana, and a home-manager’s suite with its own kitchen.
Construction is being handled by Glennwood Custom Builders of Hendersonville. Dan Collins, the firm’s president, says the steep slope conditions “warranted a very long and linear design, with various cantilevers to limit site disturbance and to reach out into the clouds.”
The striking structure evokes a feeling of Fallingwater, Frank Lloyd Wright’s iconic house, built in 1935 in Pennsylvania. “The home will feature a ‘glass walkway’ on both levels that connects the garage/service areas of the residence with the daily living spaces,” says Young. “An exterior contemporary ‘abstract’ sculptural waterfall and stream bed flows under the glass pathway to a sheltered outdoor lounge area on the other side.”
He says that among the property’s many exclusive features is a “dramatic, three-sided infinity-edge pool that exposes the occupants to mountains with deep woods views and to the rock outcrops in the steep cliffs below.” Another is the glass-walled garage — Collins humorously refers to it as a “Ferris Bueller” garage, a reference to the 1986 John Hughes comedy where neurotic teen Cameron sends his father’s mint Ferrari crashing through a gleaming treetop showroom.
No such drama has marked the Zilbert/Bias project, but a groundbreaking ceremony did take place in August. Construction — due to the size and complexity of the home — will take two years or more. Collins says the entire project has involved a mutually supportive team (architect, interior designer, landscape architect, and engineer) assembled at the outset. “All egos are checked at the door,” he notes.
Resources
Architect: Todd Young, Young & Young Architects (yyarchitects.com)
Builder: Dan Collins, Glennwood Custom Builders, Hendersonville (glennwoodcustombuildersnc.com)
Engineer: Medlock & Associates Engineering, Asheville (medlockengr.com)
Landscape Architect: Greg Cloos, Cloos Landscape Architecture, Horse Shoe (cloos-la.com)
