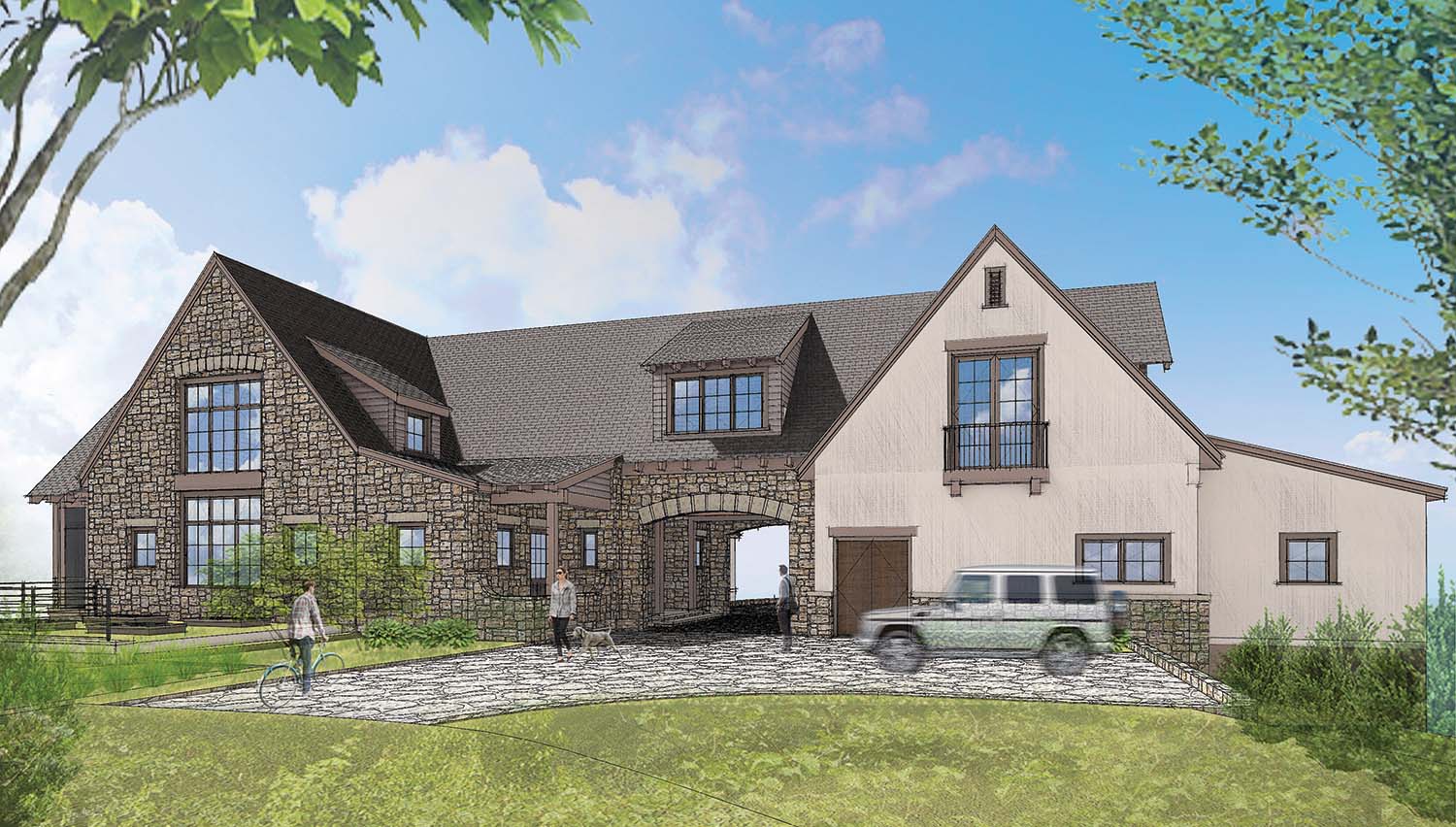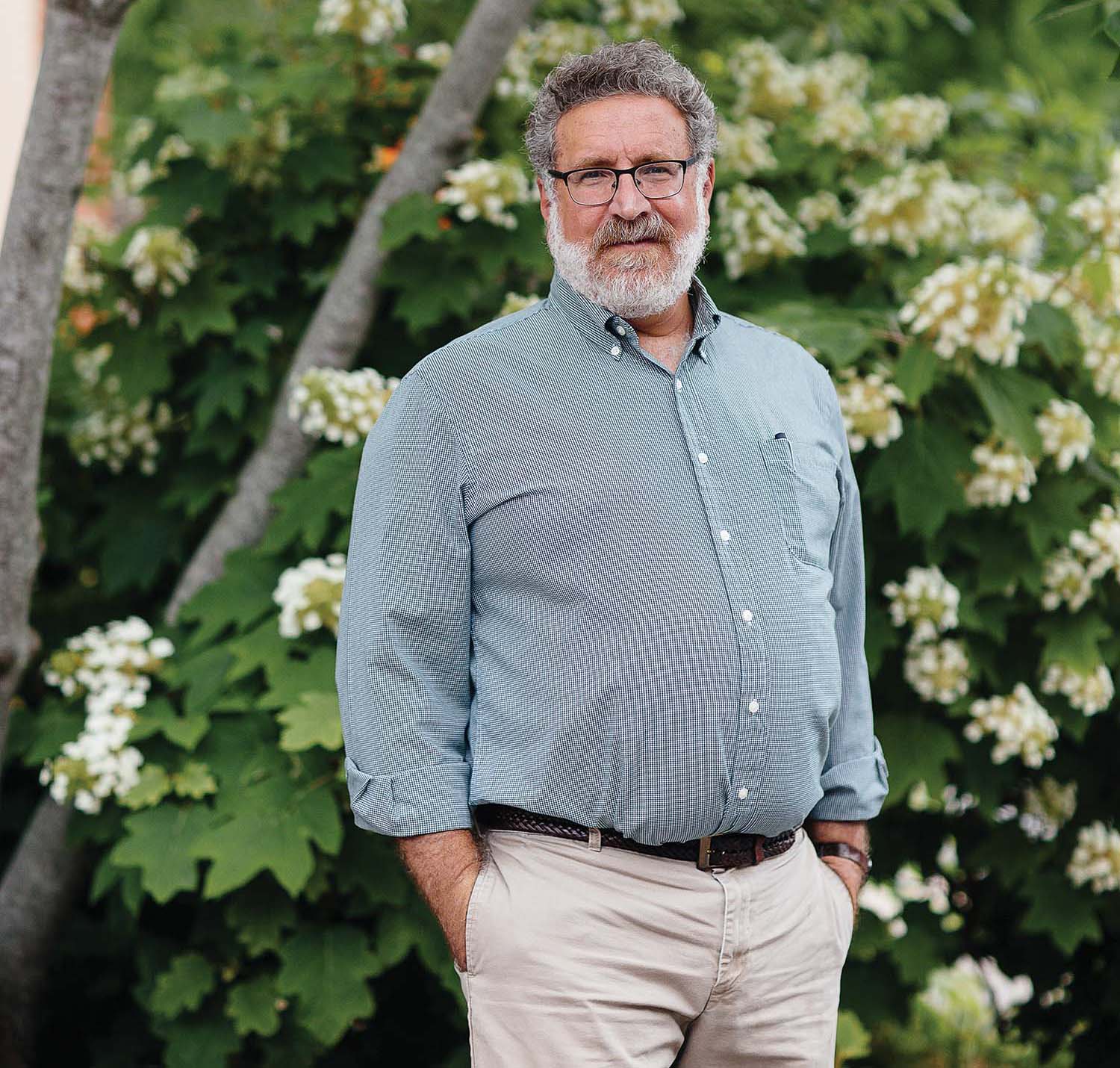
With his clients Mary Jo and Jim Norris, Brevard-based architect Doug Harris says he spent a lot of time walking around the couple’s acreage with them, “absorbing the environment and experiencing how it felt and looked at different times of day and in different conditions.” Such preparatory work ensures the best possible design, and in this case, the nature strolls fit well with the couple’s European country aesthetic: they used to live in England.
Currently based in Arkansas, Jim is an international consultant in the areas of toxicology and pharmacology and Mary Jo is an educator. After visiting Western North Carolina in 2014, they decided to build a home here for their post-retirement years. “Our primary goal,” says Mary Jo, “was to create a large open space to accommodate entertaining large groups and to provide enough bedrooms to enable all the children and their spouses to visit at the same time.”
They selected a 15-acre site in The Reserve, a thousand-acre gated community of minimum ten-acre parcels on the Hendersonville side of Brevard. On the Norrises’ irregularly shaped property, there’s an approximately 200-foot elevation change from a ridge down to The Reserve Road, providing spectacular long-range views.
Jim and Mary Jo have traveled extensively over the years and developed an affinity for European rural architecture. “This set the general character of the house,” says Harris, “but left us the freedom for the house to have its own look and character, while still fitting it into the mountains of Western North Carolina, rather than looking like it escaped from France, Germany, or England.

“The country houses and villas you see in Europe have rarely been built all at one time,” he explains. “The main house gets built, then it gets renovated and added onto decades or even centuries later.” To capture this old European feel, Harris Architects designed a steep-roofed house with a variety of exterior materials that will make it look as though parts of the house were built at different times. (Construction begins next spring.)
“Breaking down the scale this way helps nestle the 7,000-square-foot house into the woods along the ridge rather than allowing it to overwhelm the site,” says Harris. The cladding textures (stone, stucco, and timber) evoke the feel of a mountain retreat in a palette of warm grays and browns, colors drawn from the landscape.
The focal point of the house is a 24×48 great room — containing the kitchen, living room, and dining room — that Harris says is the most important part of the home. Mary Jo felt it needed to have a vaulted ceiling with lots of character and natural light, and so the design calls for dormers in the room’s tall ceiling that will bring in light from the south and north. The room will have a tile, slate, or stone floor — something that looks like it’s been there for a long time, says Harris.
“The kitchen space, ‘floating’ in the great room, is anchored by more than just the usual built-in cabinets,” he explains. “Instead, a more substantial back counter houses the range and refrigerator on the front side and with a butler’s pantry, counter, and storage on the back allowing the kitchen to fit the scale of the room.” There’s also a back bar that Doug says is “almost a building of its own” in the way it occupies its space within the room.
An office, the master bedroom, and master bath, which will have a barrel vaulted ceiling and a freestanding tub in front of floor-to-ceiling windows, are housed in a wing extending along the ridge from the great room. A second wing intersects the main part of the house and contains a two-car garage, a woodworking shop for Jim, and a porte-cochère marking the main entrance to the house.
There’s also a “bonus” room over the porte-cochère and garage that could be built out at a later date, perhaps for a game room. The lower level of the house will contain three more bedrooms, a shared bath, and a family room.
The indoor pool is designed to be two feet or more below the rest of the lower level of the house in order to provide additional ceiling height there, and two garage doors can be opened in the summer to provide more of an outdoor feel. A hipped roof over the pool room would have blocked the windows in the great room, so instead, Harris Architects opted for a flat green roof with skylights. This vegetative roof will also create an entry garden in front of the house as one approaches the porte-cochère.
The Norrises once did a complete renovation of a Victorian townhouse in England, but this is the couple’s first custom-designed home. Mary Jo says they’ve enjoyed having an architect participate in the design process. “We had some very specific ideas we wanted to include … but having a professional architect to think through all the details we could not foresee has been a definite advantage.”
For more information about Harris Architects PLLC, see harrisarch.com or call 828-883-5535.
