Brevard firm makes magical use of light in a wilderness retreat
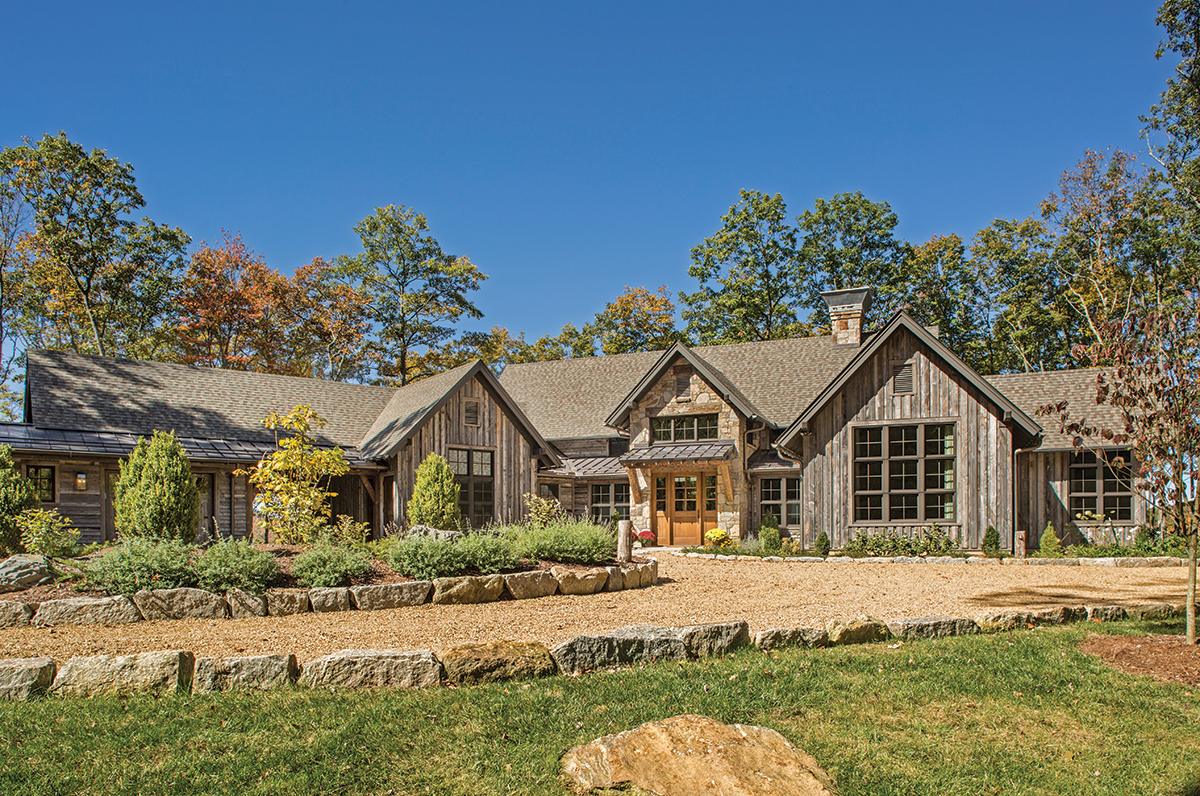
Photo by David Dietrich
There’s more than one Cold Mountain in the world, but there’s only one with a book and movie named after it. And there’s more than one way to make a house, but Brevard firm PLATT stakes the family name on a signature style.
“The homes look like they’ve always been there,” says Katie Jackson, interior-design director for the company, led by father/son architects Al and Parker Platt. “The epitome of PLATT is the permanence factor.”
PLATT the team numbers around 30 people, but the goal is collective: segueing big homes into high places. Construction at 4,000 feet up, as with vacation retreat Cold Mountain Lodge — located in Transylvania County, on the lee side of the famous peak — can be complicated. “This house required extra design aspects and engineering to meet the wind-zone requirements at that elevation,” notes Clayton Aiken, president of Aiken Builders.
But no matter how newly wrought, PLATT buildings resonate with grace, appearing as settled as watercolor portraits. Loads of rustic lumber — sourced from Appalachian Antique Hardwoods in Waynesville — is part of the scheme. For Cold Mountain Lodge, that meant “extensive use of reclaimed brushed hemlock on the inside,” says Aiken. The luminous, mellow exterior is Western Softwood, specifically from reclaimed Wyoming snow fencing, once a common sight on the high plains, where the fences were used to corral drifts to create water basins. “It was an interesting wood to work with,” says Aiken. “The stonework and beams in the outdoor living space were unique, too.”
PLATT’s second magic trick is designing light-drenched buildings while still using traditional many-paned windows (mandatory in some communities). Maximizing that natural light, says Parker Platt, “is the key to making a successful wooden house in this temperate rainforest we live in.” And planning is crucial. “We orient a house appropriately to its site, taking advantage of all the property has to offer in terms of topography. We make sure we capture the views as best as we possibly can, in whatever direction we have to go, to overcome the tendency of a wooden house to be dark.
“If you get it right, you should have a house you can live in during the day without turning on any lights,” he declares.
And without those nuanced logistics? “You have a cave.”
“The key word is ‘balanced,’” says Al Platt. A house must admit light from opposite sides to cut down on glare, notes the senior architect. And then, too, “light comes in high,” he explains. “The higher glass is in space, the more effective it is. A little opening high up reflects more than a lower window many times its size.”
Thus PLATT builds its windows at two levels, with the higher array reaching to the ceiling — 15 feet high, in the case of the great room at Cold Mountain Lodge. “It’s tall enough to capture the horizon,” says Al, “but the grids are delicate.”
The Lodge is a three bedroom, three-and-a-half-bath vacation retreat that overlooks a section of remote Panthertown Valley. It sits alone, not part of any development, and is owned by a family who guards their privacy. Because PLATT is what Jackson calls a “one-stop shop,” creating interiors and exteriors as a cohesive unit, they tend to connect warmly to their clients.
She recalls the homeowner coming to a meeting in “a great outfit” that included an inspirational pair of pants. “We both loved the color,” says Jackson, “and ended up using it in the interior palette.” Overall, the designer used sophisticated soft neutrals and fine earthy textures — linen, jute, sisal — to accomplish a fresh atmosphere.
Four years into her position at PLATT, Jackson still expresses amazement at the amount of light the firm can lure into an all-wooden building. “There’s not one bit of drywall in the entire house — even in the garage,” reveals Jackson. “It’s so bright — usually people have to paint everything white to [get that look]. But these homes breathe naturally.”
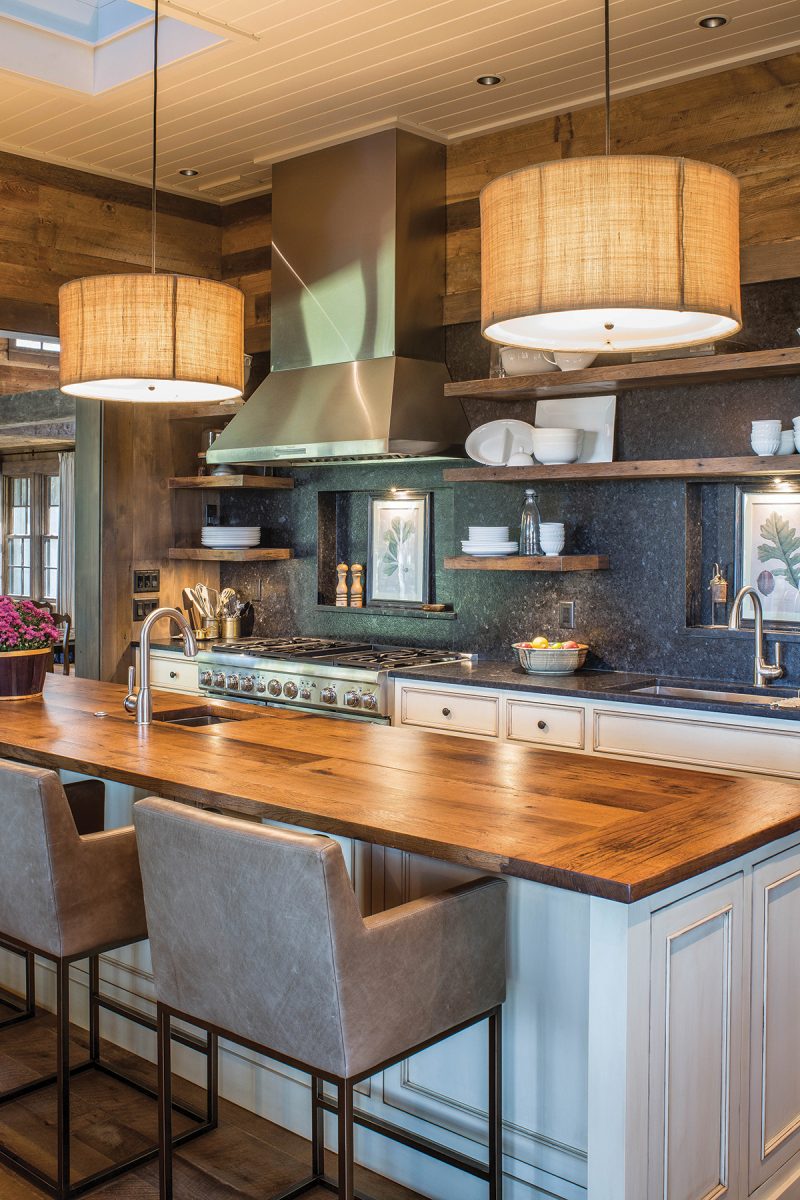
A Mélange of Makers
Deep wells in the shiplapped skylight pull in the sun — the signature look in any PLATT home, even one that features copious amounts of reclaimed wood. The walls and ceiling are brushed hemlock (Aiken Builders). The custom island top, of threshing-floor oak, was built by the Global Craftsmen of Cashiers, as were the floating shelves. Cabinetry is by Ben’s Custom Woodwork in Toxaway. The honed granite backsplash in “Absolute Black” (T&J Granite) imparts just the right amount of modern.
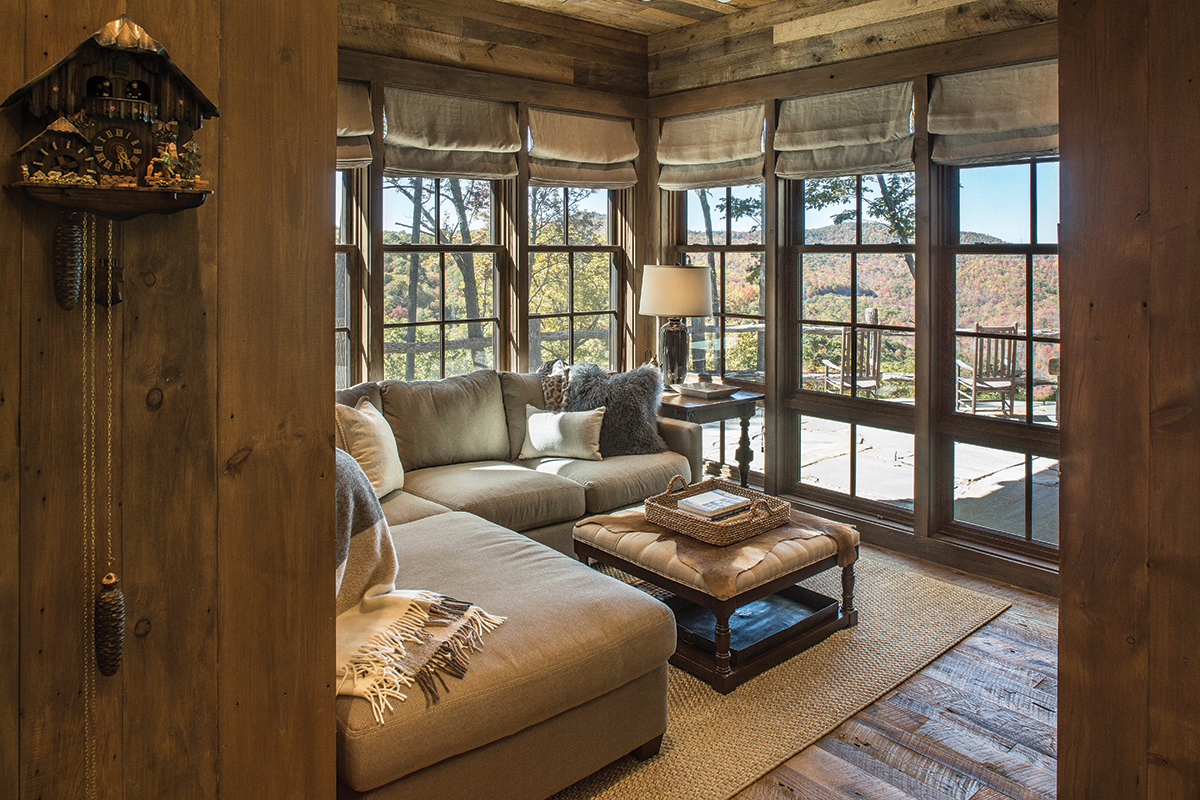
Sisal for the Whole Family
Family antiques, like this cuckoo clock, announce the entrance to the Keeping Room, where the family enjoys cuddling up to enjoy the panoramic views of Panthertown Valley, a wilderness area that lays on the eastern side of Cold Mountain. Brushed hemlock covers the walls and ceiling, and linen wall treatments and a sisal rug make for a breathable, earthy vibe. Accessories from Dwellings. The floor is reclaimed oak barnwood.
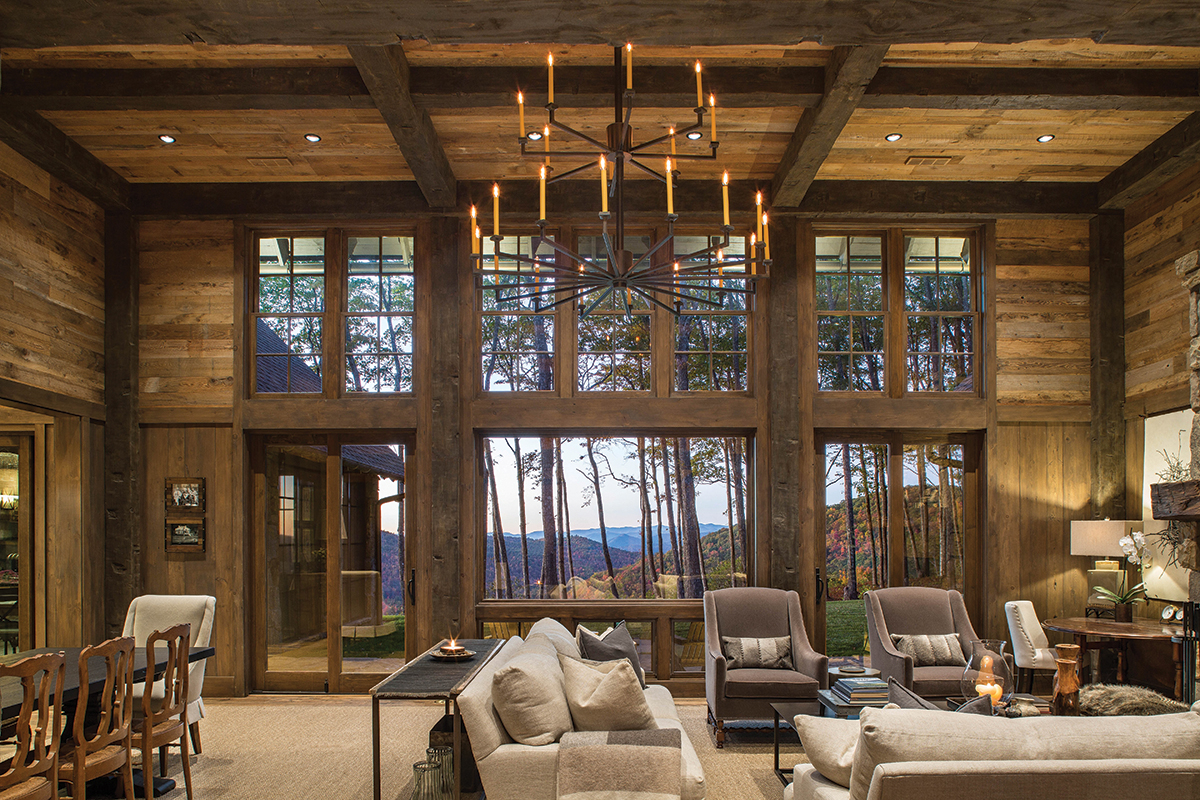
Steel Over Stag
While this is undeniably a mountain home, no antler accessories nor other lodge-y accoutrements need enter. Instead, PLATT Interior Design Director Katie Jackson commissioned The Global Craftsman of Cashiers to make this double-tiered, industrial-chic chandelier to inhabit the high-ceilinged space. “It centers on the fireplace and adds a modern element,” says Jackson. “The timber-framed beams in the great room make a statement,” says builder Clayton Aiken.
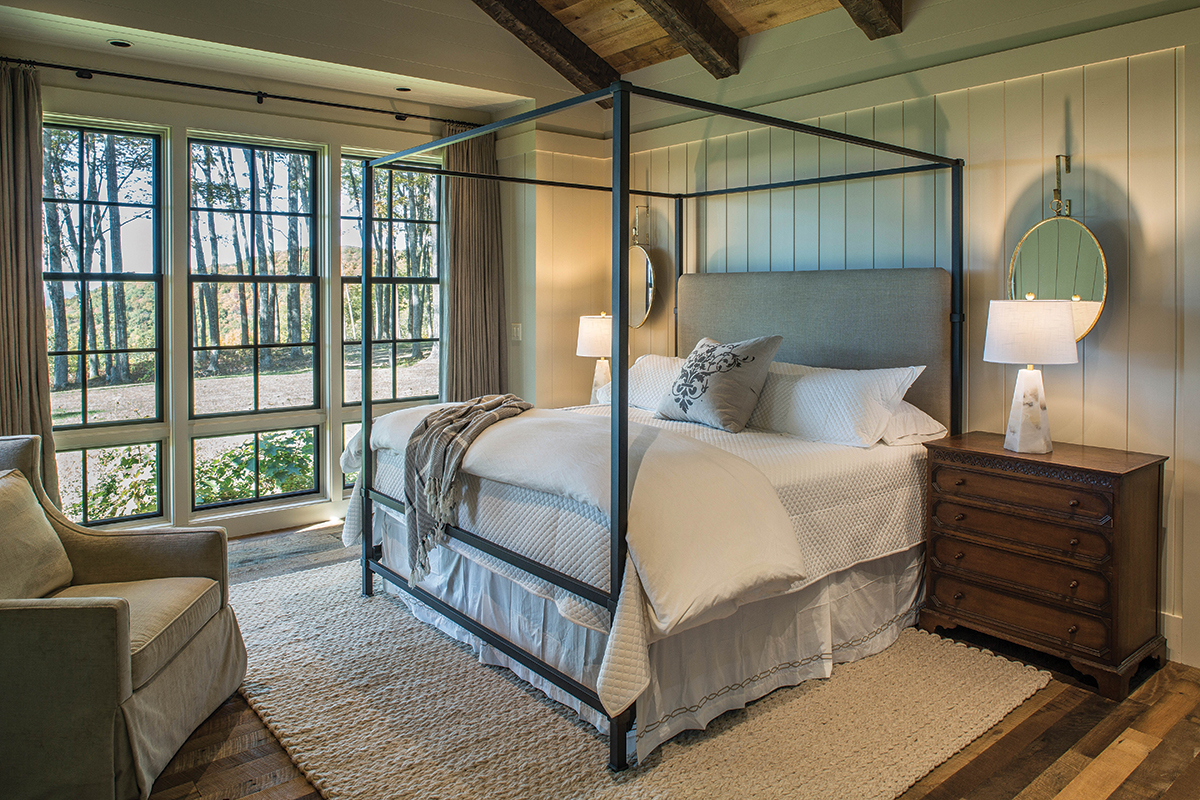
Simple Luxe
An industrial-look canopy bed in the master sits on a fashionable sisal rug. Floor-to-ceiling windows are a PLATT hallmark, and here they bring in the world-class view of protected Panthertown Valley. Ceiling beams (Wheelhouse Builders) add architectural interest; the fashionably variegated floor is sourced from Appalachian Antique Hardwoods.
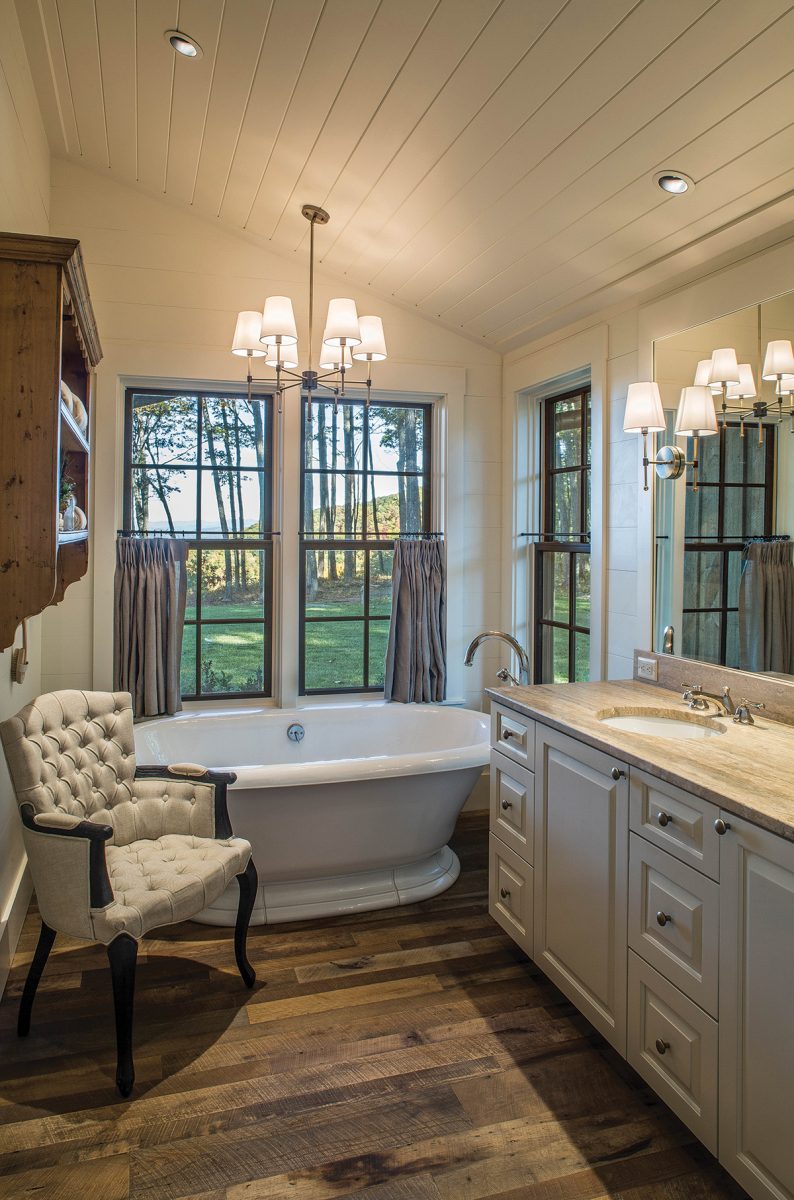
Ivory Wash
In the master bath, a plush chair adds extra softness beside the slipper tub and against the overall creamy-neutral palette, including raised-panel cabinets by Ben’s Custom Woodwork and travertine countertops from T&J Granite. Floor is reclaimed oak (Aiken Builders, sourced from Appalachian Antique Hardwoods). A sloped, farmhouse-look ceiling is paired with modern recessed windows.
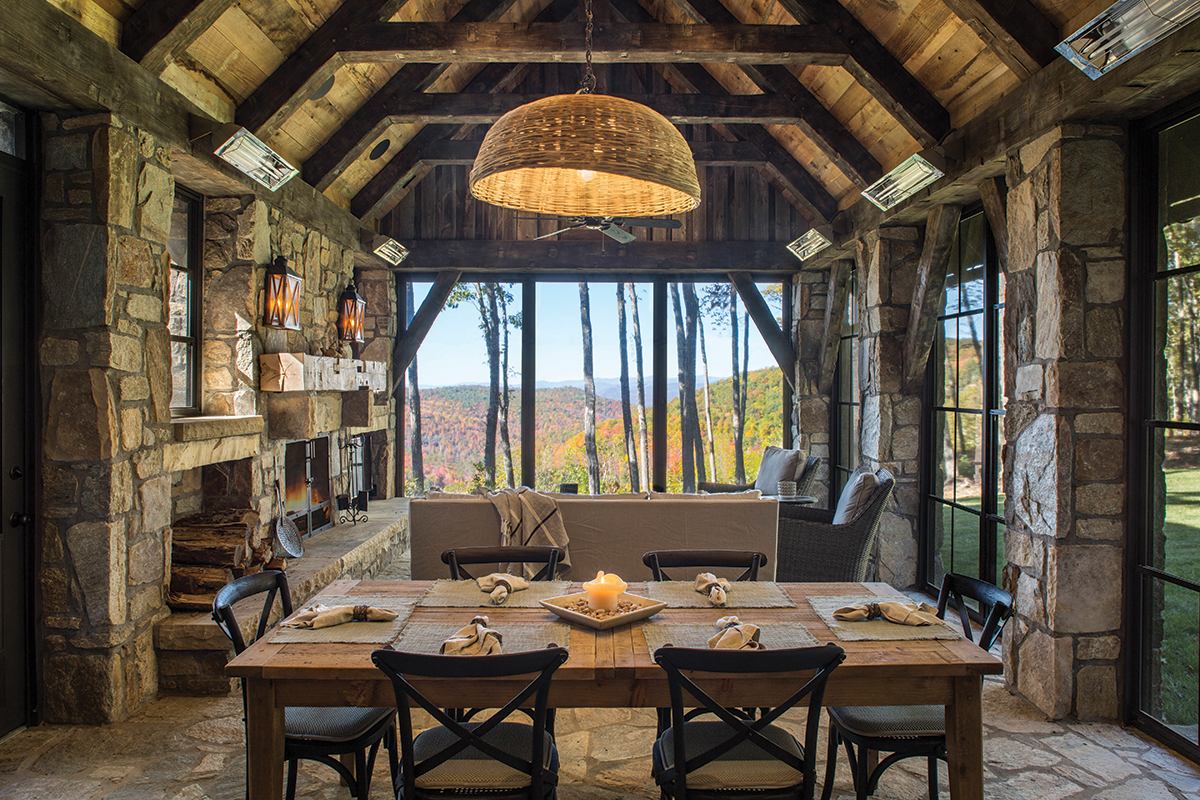
The Moveable Feast
Steep Creek Stoneworks installed the handsome, heavy stonework in this next-level outdoor room with trussed beams from Wheelhouse Builders and furniture from Dwellings Fine Furnishings (Asheville). PLATT’s triptych fireplace is designed to hold firewood in the left niche and a TV on the far right. Combined with recessed windows and doors with black iron casements, the scheme manages to look at once ultramodern and intriguingly medieval: a mini Tudor banquet hall come to life.
Resources
Architect: PLATT (Brevard)
Interior Designer: PLATT (Katie Jackson, Interior Design Director)
Builder: Clayton Aiken, Aiken Builders LLC (Rosman, NC)
Beams: Wheelhouse Builders (Pisgah Forest)
Reclaimed interior wood and exterior siding: Appalachian Antique Hardwoods (Waynesville)
Cabinetry: Ben’s Custom Woodwork (Lake Toxaway)
Countertops: The Global Craftsman (Cashiers)
Tile: Schraders Tile (Franklin)
Stone: French Broad Stone & Supply (Asheville and Brevard)
Steep Creek Stoneworks (Brevard)
Granite work: T&J Granite, (Elberton, Ga.)
Metal/Steel: The Global Craftsman (Cashiers)
Local artisans: The Global Craftsman (Cashiers)
Local furniture and accessories: Dwellings Fine Furnishings (Asheville)
Fixtures: Ferguson
