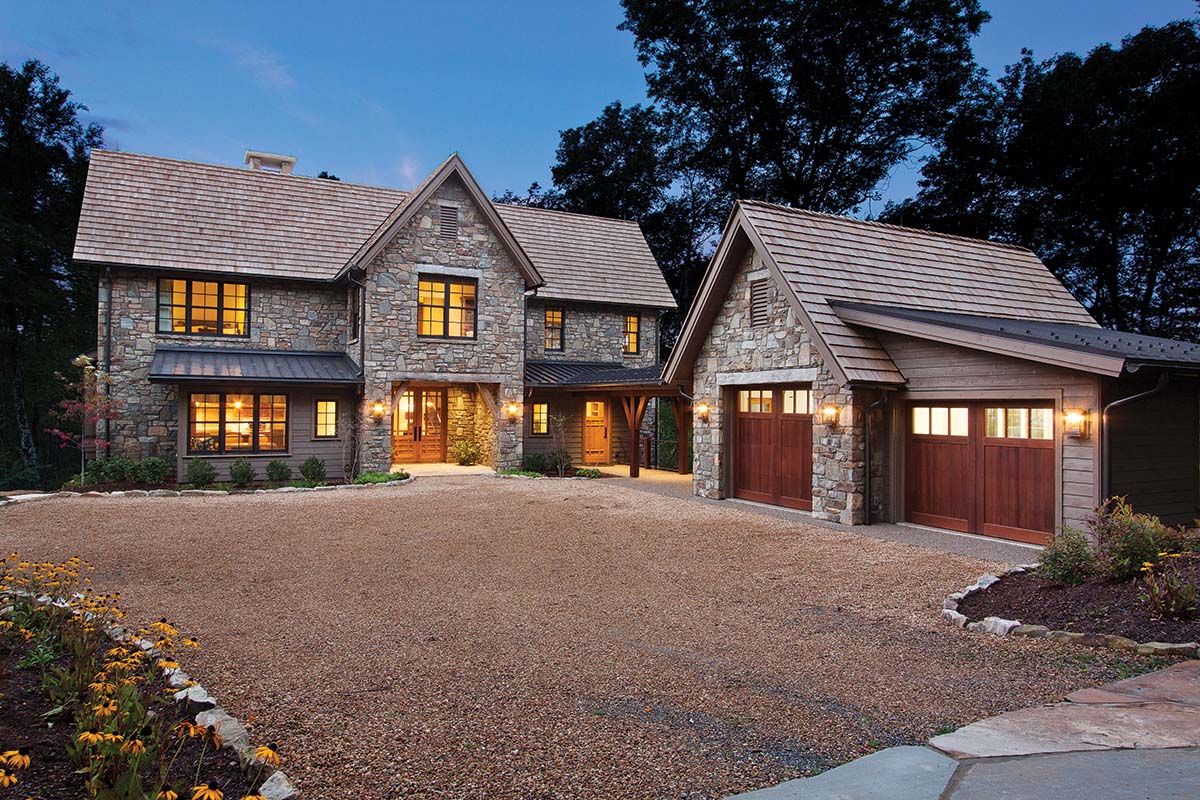
Experienced designers don’t try to compete with knockout views. The “visual stimulation” of the outdoors is the first consideration, says Kathryn Greeley, whose firm is based in Waynesville, where the silhouette of the Blue Ridge furrows moodily into the steeper Smokies.
Mountain interiors, says Greeley, must be “edited to take out fussiness … the eye must smoothly transition [between] each design element.” While luxury is evident everywhere in this remote, high-elevation home, earthy tones and heirloom weight carry the look. Even an octet of mixed-patterned plush chairs in the dining room seems self-evident, not extra.
The only thing directly threatening the panoramic views are the panoramic depictions of those views by Jo Ridge Kelley. Her paintings hang above the master bed, in the dining area, over two fireplaces, and in additional rooms. One of them depicts Waterrock Knob, a storied Jackson County peak visible to the northwest. Microlocal art — Kelley, like Greeley, is from Waynesville — is important to the designer and to homeowners Brian and Rene Noonan; Rene is a fused-glass artist who has a custom studio space in the home proper and a kiln in the garage.
“We picked the area to be near Asheville, but honestly, we mostly go into Waynesville and Sylva when we’re here,” says Rene. The house sits so far up in Jackson County’s Balsam Mountain Preserve, twenty minutes from the entrance, that “you can see the temperature drop on [the car thermistor] as you drive up the mountain,” she reveals. The couple, who have two grown daughters, Loren and Kelsey, still work in Charlotte, but plan to eventually transition full time to Balsam: “We haven’t even explored all the trails [in the development].”
In further family logistics, father-and-son architects Al and Parker Platt, of Brevard firm PLATT, discuss the tricky art of making a 4,611-square-foot home that sits 4,758 feet high. “It’s stuck up in the wind, riding the back of a ridge,” says Al, noting the “structural implications” of engineering a building to bear the weighty windload at that height. And then, there wasn’t just one amazing vista to capture but a bear hug of them surrounding the house in multiple directions — mountains left, right, and center, all of them a “mandatory capture,” says Al.
“That ridge is all rock,” puts in Parker. “We had to design the house to run right down the spine, where the earth falls away — but not let the house get too far out of the ground.”
Pinning the home to the earth took more than 200 feet of footings to accomplish. “The rock-hammering phase lasted for seven weeks before structural installations could begin,” says Bill Miller, owner of Carolina Heritage Builders, who gets special mention from the homeowner for his meticulous attention to the home’s structural and artisanal detail.
“It’s built to withstand hurricane-force winds,” she notes. “If this house ever goes anywhere, there will be serious trouble in the world.”
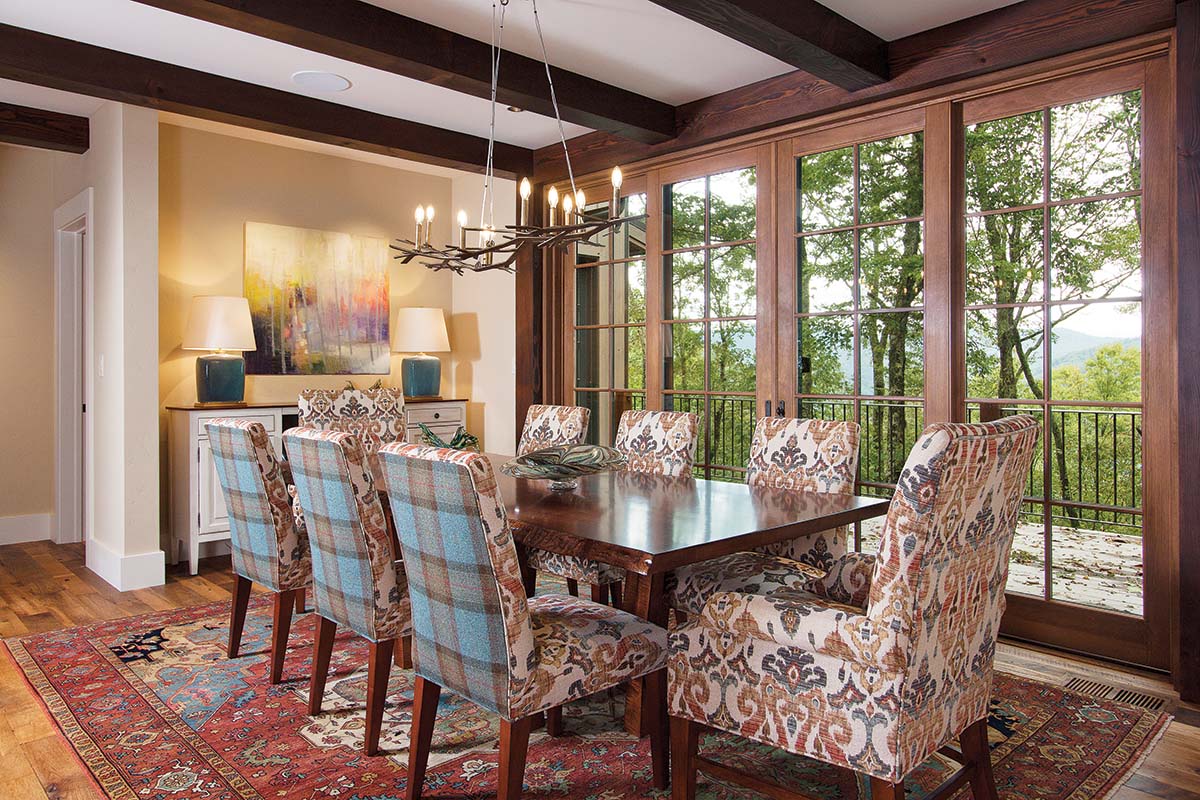
In the dining room, a rustic-chic chandelier overlooks creatively patterned plush cherry chairs by Harden. The two fabrics, says interior designer Kathryn Greeley, “give the chairs a softness and a layered interest.” An array of sliding French doors, meanwhile, pulls in a portion of the home’s 360-degree mountain view. The statement painting is “A Walk in the Woods,” by Jo Ridge Kelley of Waynesville. Tabletop sculpture is by Goldhagen Art Glass.
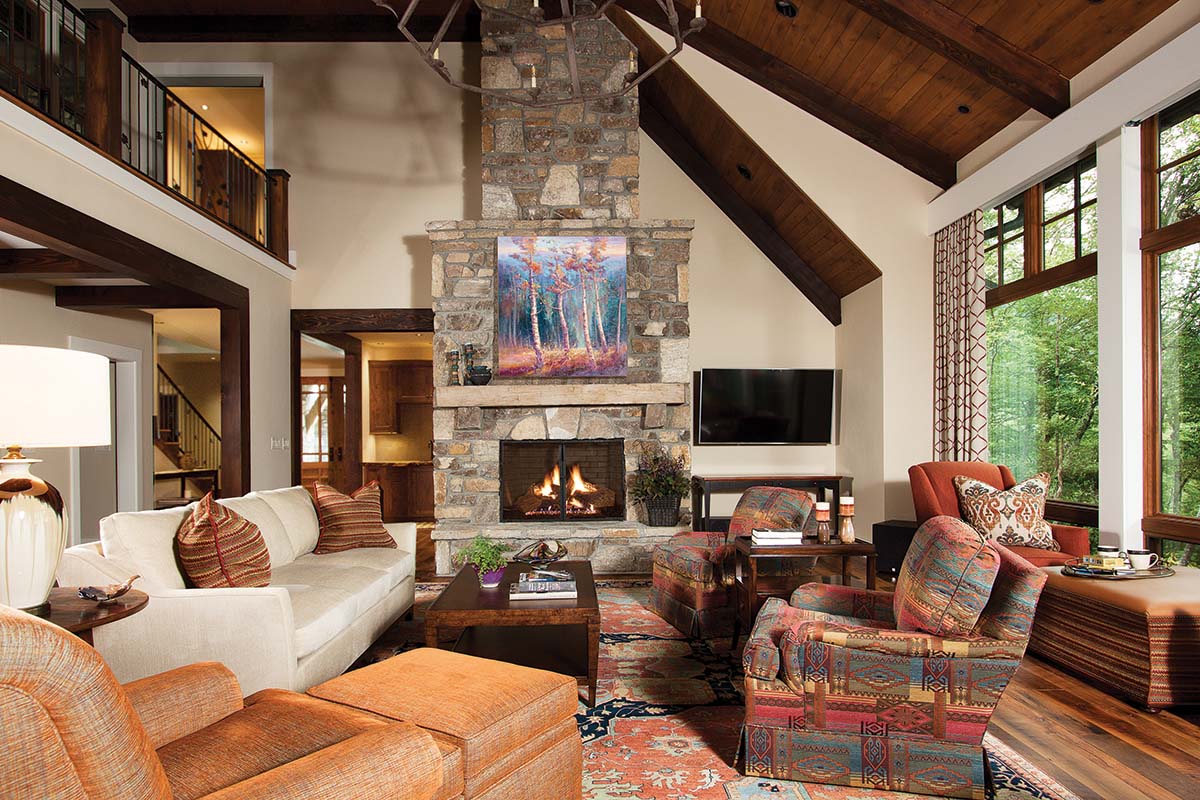
A multi-tiered hearth surround rises to the challenge of elevated design. Tongue-and-groove stained knotty alder was installed on the ceiling, accented by heavy Douglas fir timber beams. The controlled neutral background allows for patterned chairs in a sunset hue and an artistic wrought-iron railing on the floor above (R&W Iron Works).
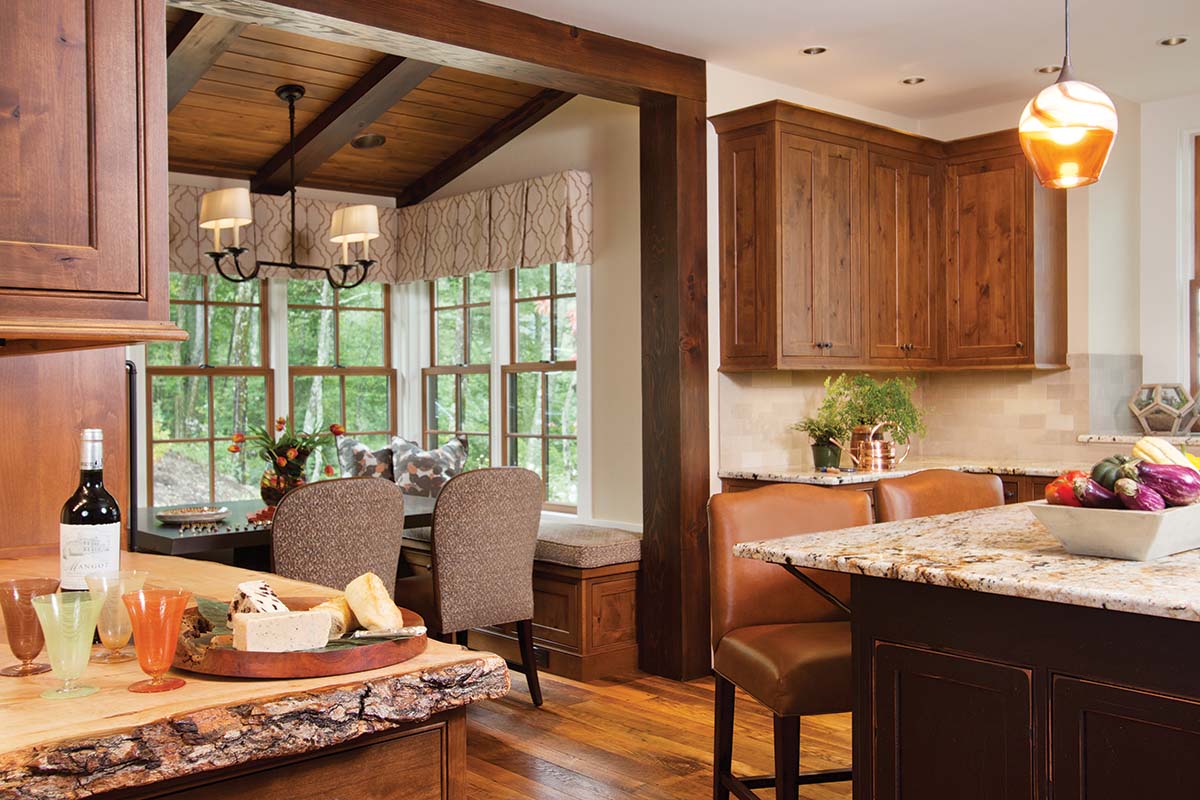
Pendant art globes from Lexington Glassworks hang above the granite-topped kitchen island sourced from Nature of Stone, fabricated by Viktor’s Marble & Granite. Dark-stained cabinetry with a traditional Shaker edge (High Country Cabinets) complements a beverage bar with a live-edge top, courtesy of builder Bill Miller. The ultra-cozy breakfast nook receives extra warmth from knotty-alder-trimmed ceilings.
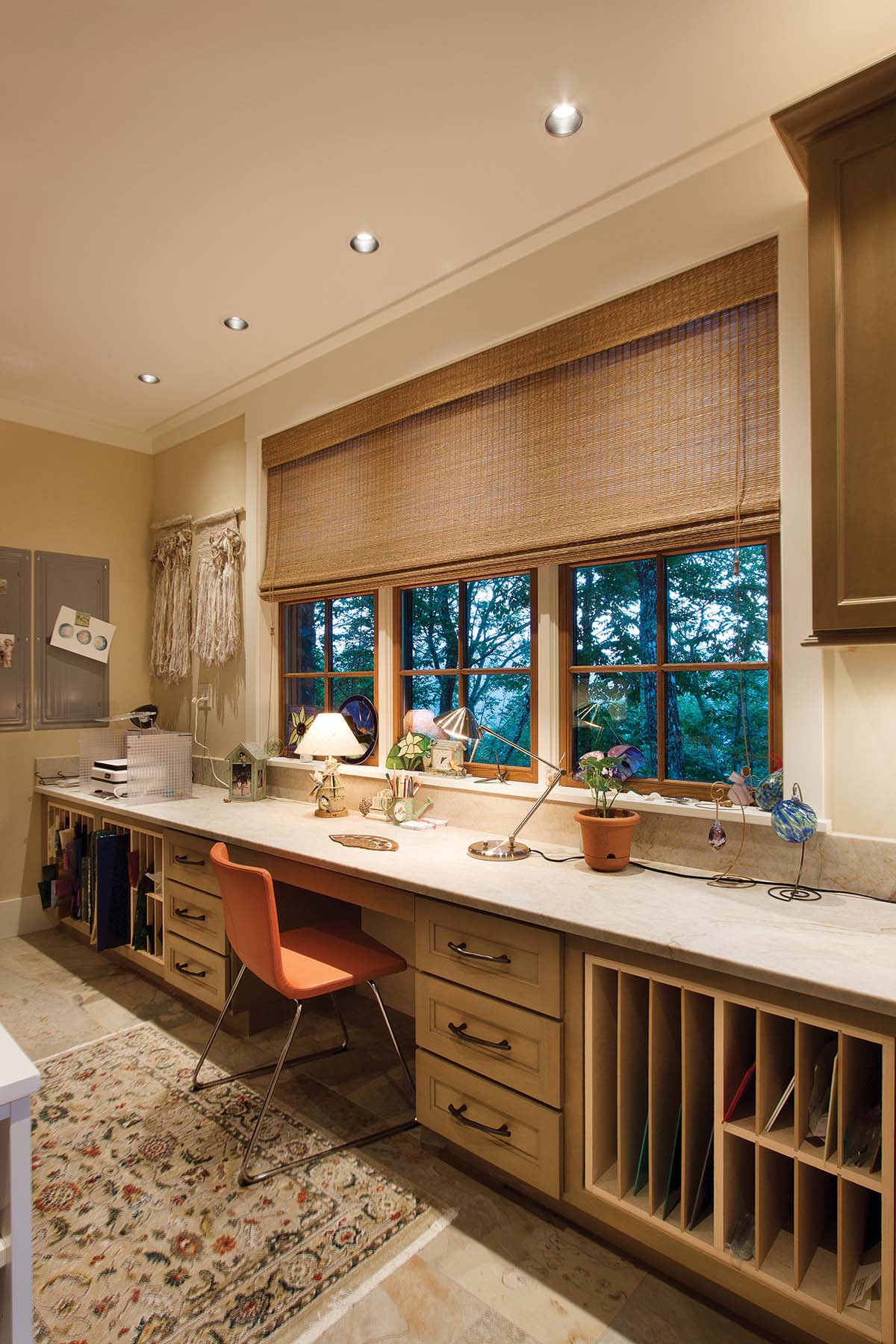
Rene Noonan’s customized art studio features flexible built-in cabinetry by local Gregory Paolini Design, a quartzite work surface (material from Nature of Stone and fabrication by Viktor’s Marble & Granite), and a porcelain floor tile (Crossville Studios). The homeowner has been taking fused-glass classes for years and says she “can’t wait” to transition full time to making art in the Jackson County home. (Her kiln is located in the adjacent courtyard garage.)
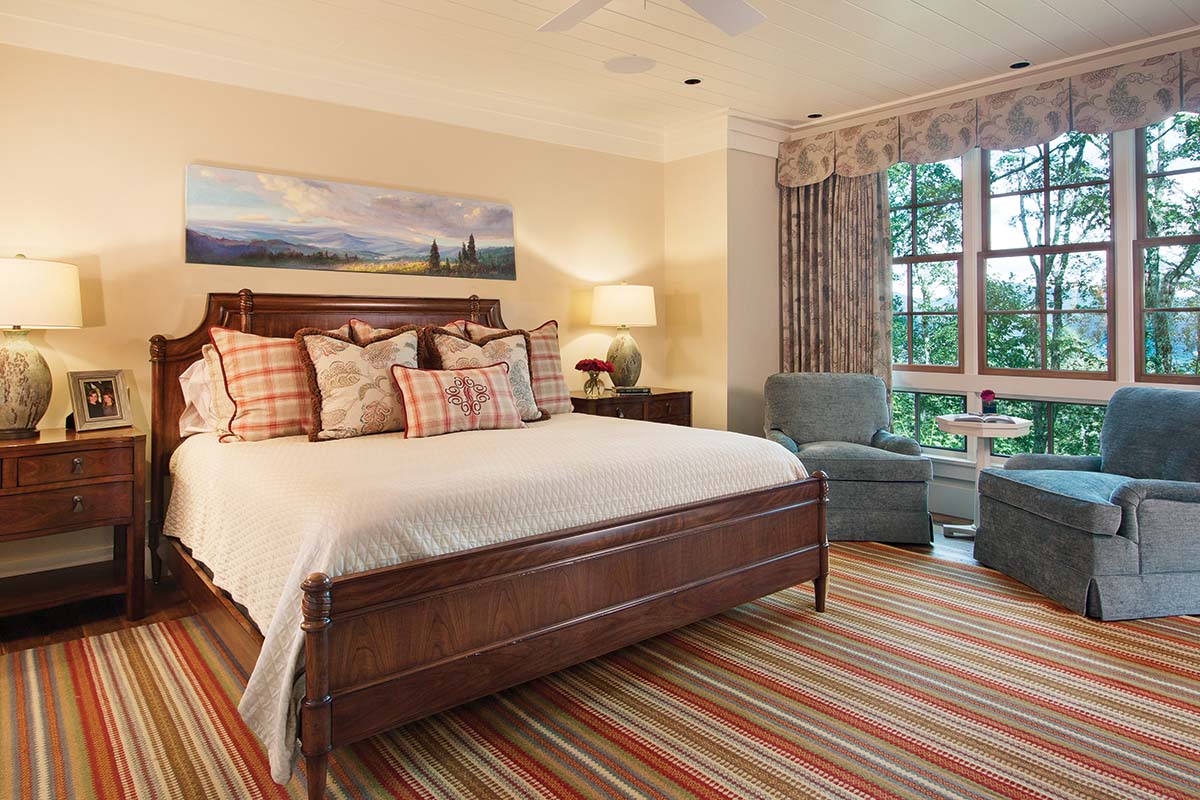
“All the textiles in the master bedroom were tailored not to be fussy,” notes designer Kathryn Greeley. Crisp lines — including a smart striped rug in cabin tones, from Lee Jofa — make the space a frame for the next-level outdoor vista. The horizontal canvas by Waynesville painter Jo Ridge Kelley is titled View the Great Smoky Mountains, and here that call to action is happily redundant.
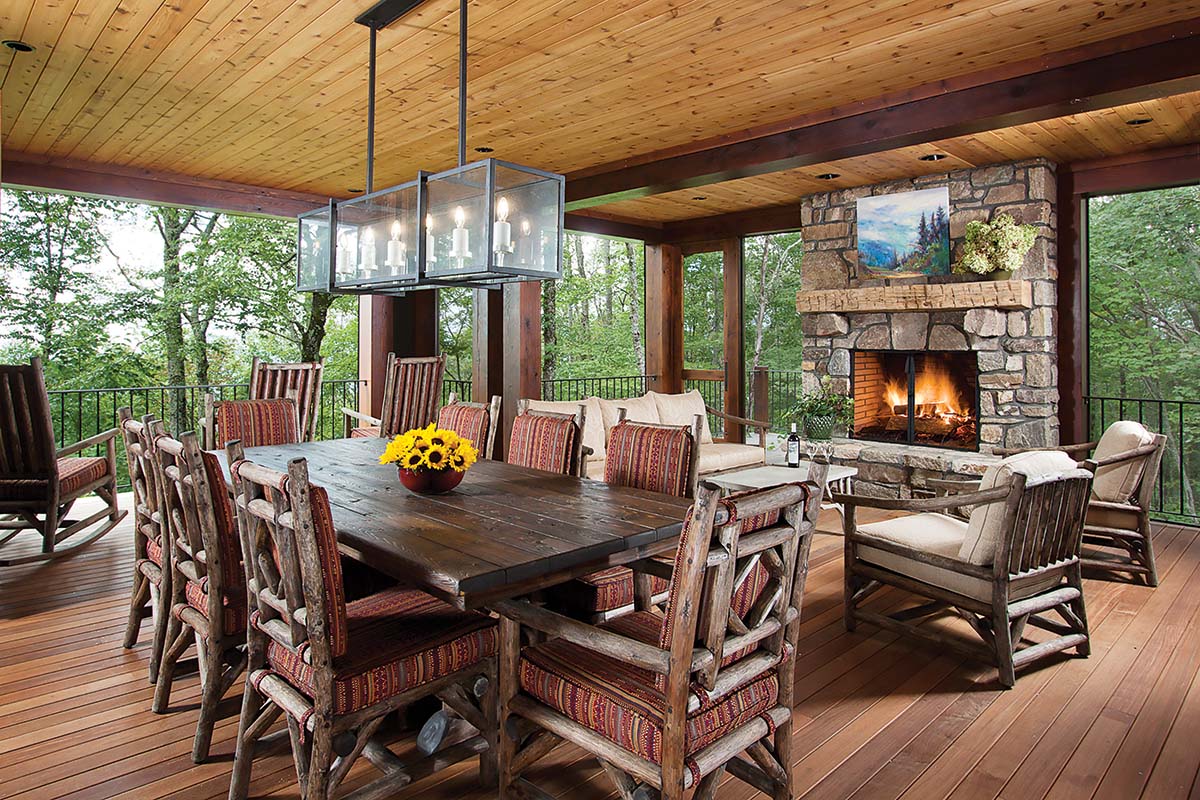
All of the furniture on the richly appointed porch was made in America (La Lune Collection), points out interior designer Kathryn Greeley. A mix of fixed and retractable screens lets in the elevated air, while a wood-burning fireplace with a gas start warms the scheme. In the summer, the sky-high elevation keeps things cool: “We don’t even have to use the air conditioning,” says homeowner Rene Noonan. The painting on the hearth surround is Waterrock Knob by Jo Ridge Kelley, and in fact, a view of that very peak is visible from the Noonan home. Deck surfaces, porch posts, and exterior stairs are made of Ipe wood (Carolina Heritage Builders).
Resources
Architect: PLATT, Brevard
Builder/GC: Bill Miller, Carolina Heritage Builders, Waynesville
Interior Designer: Kathryn Greeley, ASID, Kathryn Greeley Designs, Waynesville
Landscaping: Laurel Crest Landscapes, Sylva
Rugs: Togar Rugs, Arden
Countertops: Nature of Stone, materials, Fletcher; Viktor’s Granite & Marble, fabrication, Arden
Cabinetry: Master bath, art studio, mudroom, window benches, hall kitchenette, office, laundry, main-level powder vanity — Gregory Paolini Design, Canton
Cabinetry (kitchen): High Country Cabinets, Asheville
Furnishings: Sourced through Kathryn Greeley Designs, Waynesville
Metal railings: Leroy Richter of R&W Iron Works, Brevard
Custom front doors: Daniel Ferency of DPF Diversified, Maggie Valley
Reclaimed wood: Buck Arch of Antique Mantels & Timbers, Whittier
Hardwood floors: Burchette & Burchette, Elkin
Lighting: Sourced through Kathryn Greeley Designs, Waynesville
Tile: Crossville Studios, Fletcher
Artwork: Paintings — Jo Ridge Kelley, Waynesville; kitchen pendants — Lexington Glassworks, Asheville; Glass-art pieces — David Goldhagen, Goldhagen Art Glass, Hayesville
Appliances/fixtures: Ferguson
