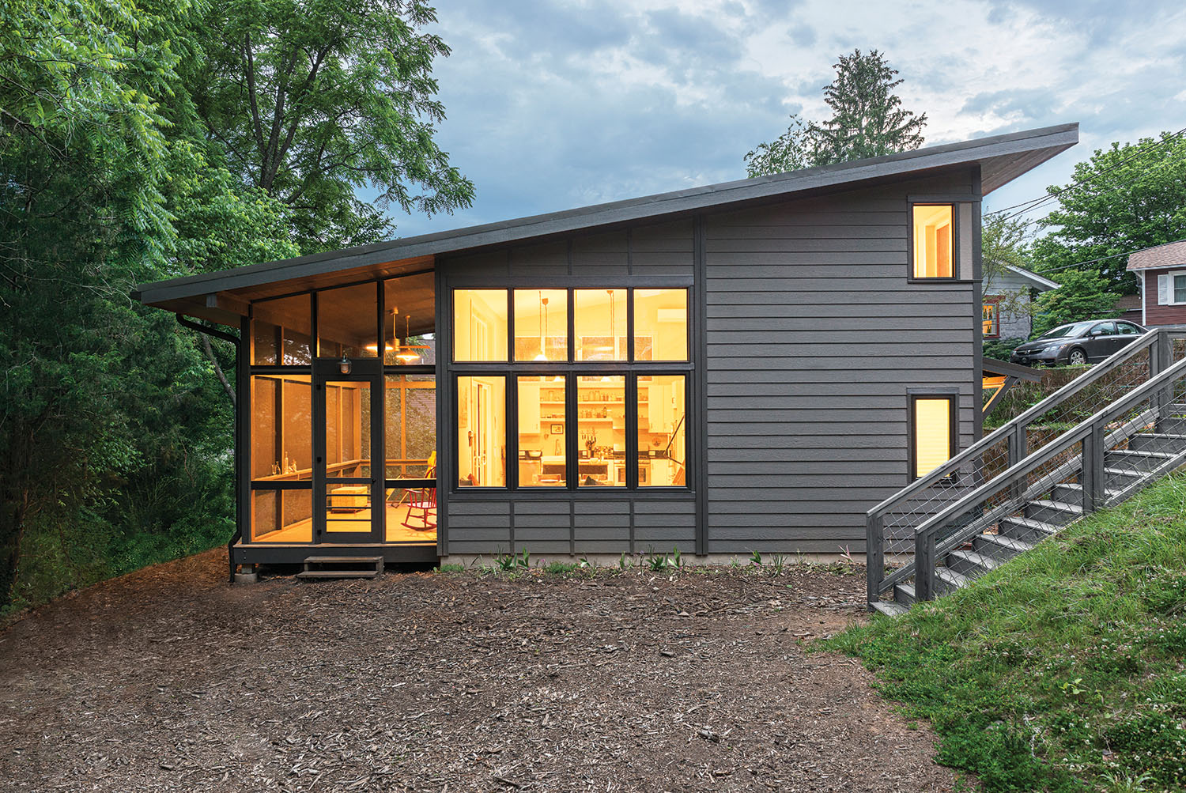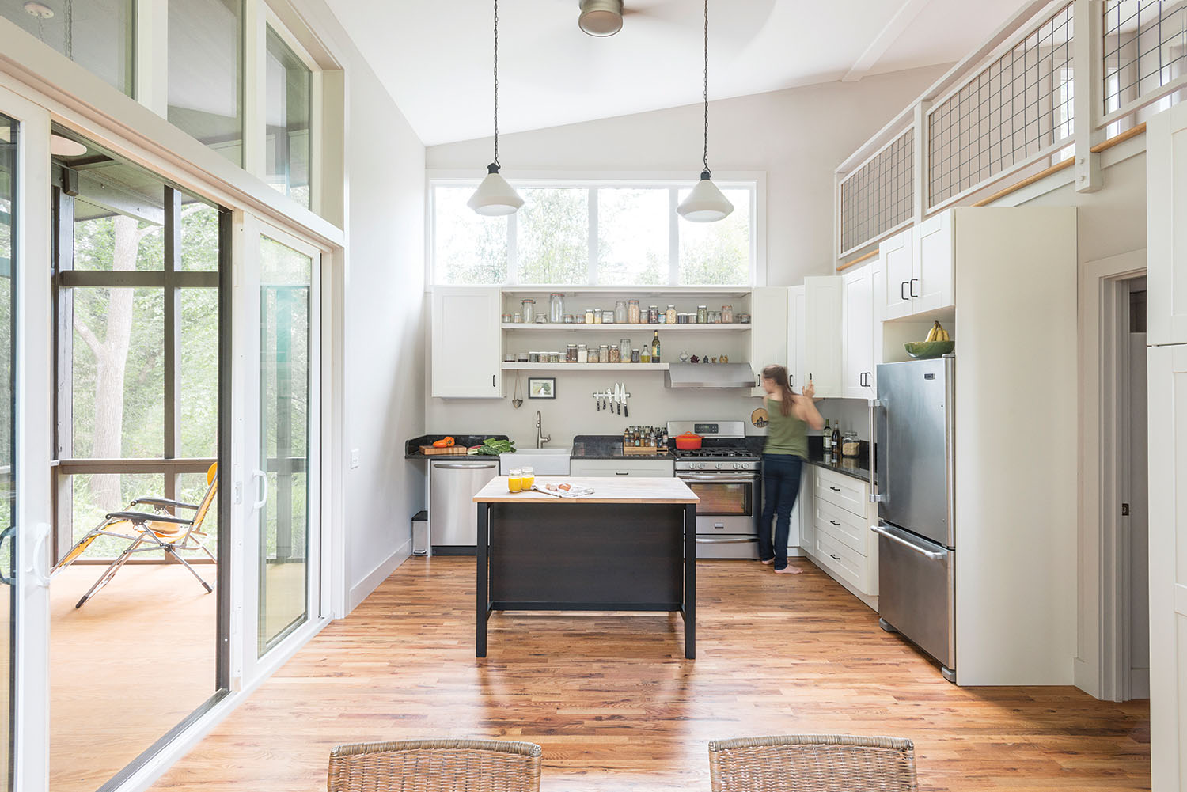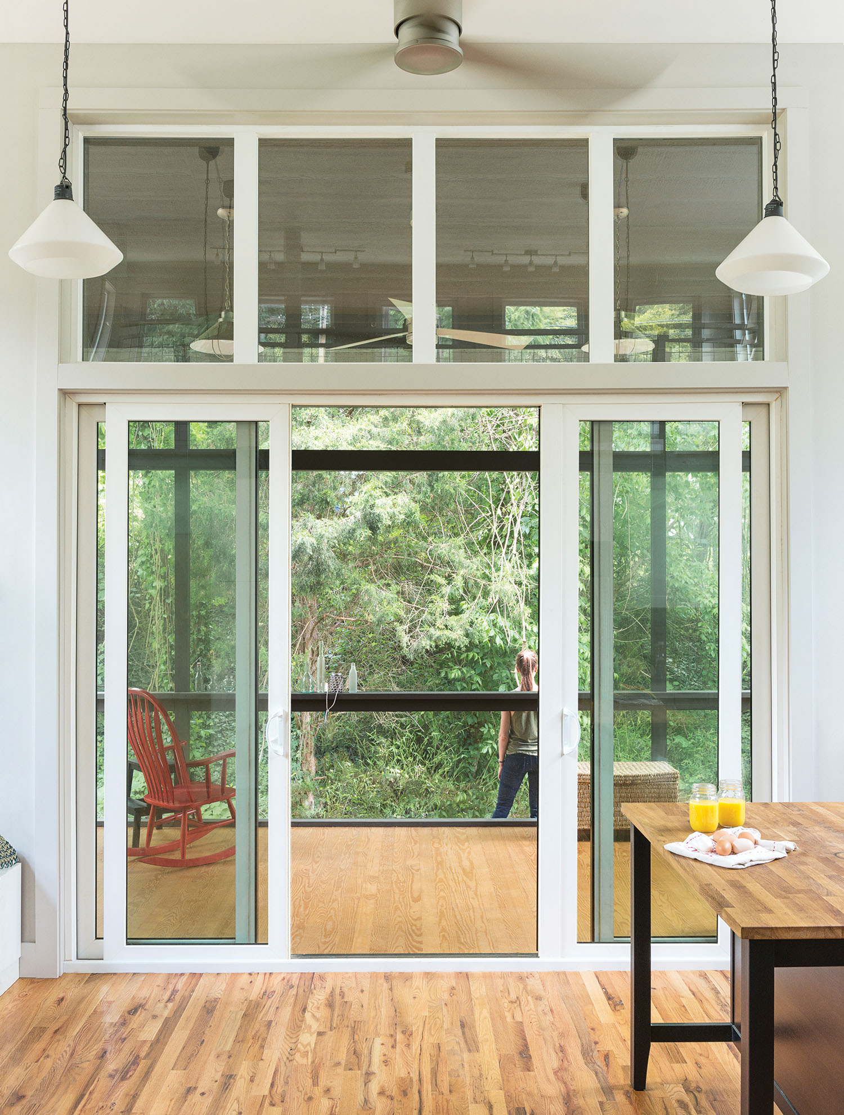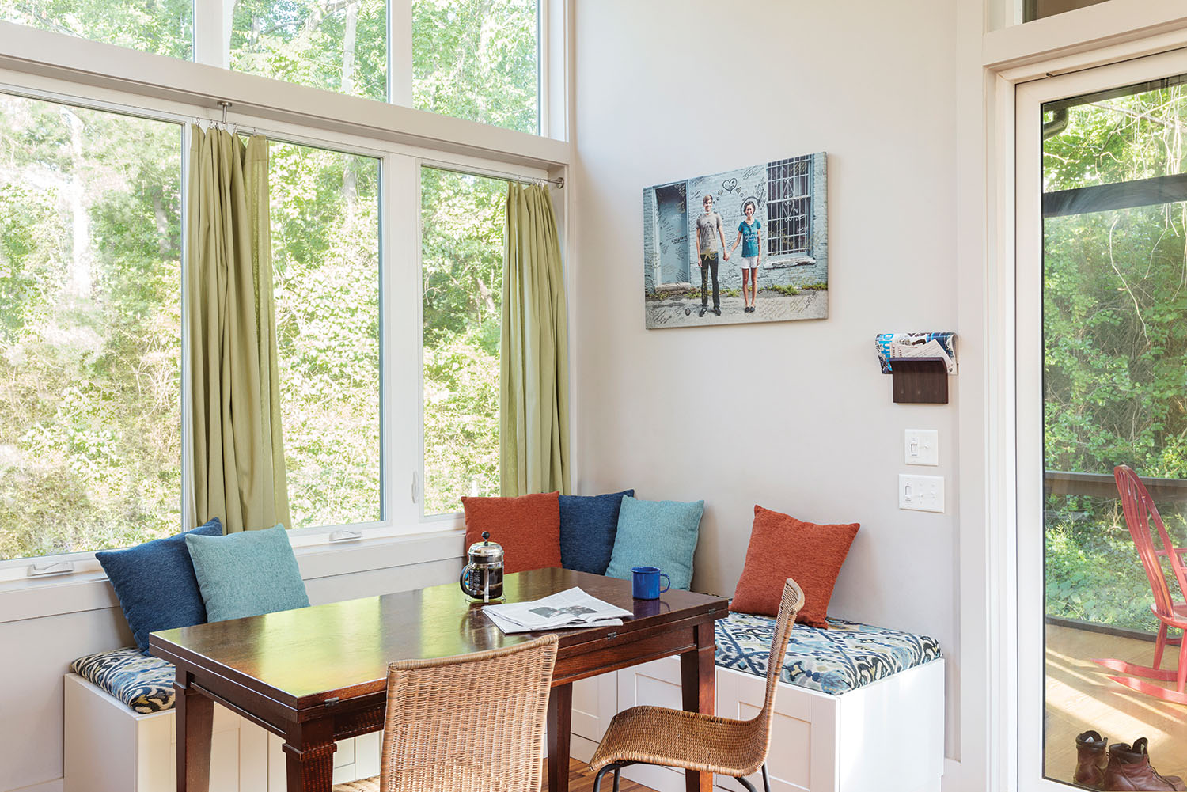
“We wanted to build a tiny house,” explains Dave Haeffner, “but we couldn’t secure financing, as there were no comparable homes in the neighborhood.” To satisfy the bank’s requirement, the decision was made to increase the square footage of the initial design. What began as a 500-square-foot house eventually resulted in one of about 800 square feet, plus another 200 square feet in a screened porch.
Dave, a software consultant, and his wife Ali, an art therapist, moved to Asheville in 2013, having fallen instantly in love with the beauty and vibe of the area during a visit here for a wedding. For a while, they toyed with the idea of buying a house (they even had one under contract at one point), but decided instead to build their own. After purchasing some land on Sand Hill Road in West Asheville, they researched local design firms and chose Samsel Architects. “We were excited to work with them because they were obviously excited to work with us,” says Ali.
Duncan McPherson, lead architect on the project with Margaret Chandler, says, “We have designed several small apartments … but this is the smallest stand-alone new home we have designed. It was a welcome challenge that really forced us to think about every dimension with precision, and every space with flexibility in mind.” Also, Margaret had previously built a tiny house and was able to bring that hands-on experience to the Haeffners’ project.

“As Asheville’s population grows,” notes McPherson, “housing in desirable urban areas becomes more difficult to find and afford.” Smaller homes such as this provide an opportunity for infill development that helps prevent sprawl and encourages walkable neighborhoods, he adds.
“Dave and Ali had a clear vision for a simple lifestyle that included a small house, providing space on the land for chickens and for a garden,” says McPherson. “They were also looking to build on a very tight budget, so keeping the home as small as possible while still providing all the functions they needed … was the design challenge they set for us.”
The one-tenth-acre property consists of a narrow flat space next to the road and quickly gives way to a dramatic drop to a lower-level area where a seasonal stream skirts the back edge of the land. The angled roofline of the home effectively echoes this steep slope, visually anchoring the structure to the landscape.
The roof reaches up to the top of the hill, allowing more daylight to enter the living spaces of the home. “Vaulted ceilings and windows on all sides of the house also help brighten the rooms and make the spaces feel bigger than they are,” says McPherson.
As for the interior, Ali knew she wanted a big studio kitchen open to a dining/living area. Also on the lower level would be the couple’s bedroom and a utility room, and an office would occupy the loft space. They knew this would be perfect for them, for their businesses, and for Rus, their beagle/terrier rescue pup.


For the construction, Dave and Ali selected Beach Hensley Homes. Hensley says he found the project’s greatest challenges to be those presented by the site itself. Also, he adds, the lot was overgrown by dense vegetation that concealed some wet soils and partially buried trash, all of which had to be cleaned up before footings could be poured. He says he’s proud of the construction, particularly in helping create the home’s efficient use of space and the terraced gabion retaining walls.
Construction began in December 2014. The following February, Dave and Ali left for an extended overseas business trip. “We were gone for the last two months of the ‘build’ time,” says Ali. But even thousands of miles away, they continued to work on layout possibilities for their home.
They both credit Duncan and Chandler for their help with some important design choices, such as the home’s interior and exterior color schemes and for decisions regarding the cabinetry and lighting, both from Ikea, and the windows and doors from Jeld-Wen.
Dave and Ali moved into their new home in May 2015. Soon the garden was planted and chickens were roaming the fenced backyard. Life was working out just as they’d planned.
Then Ali got pregnant, unexpectedly, and those plans had to change. Their daughter Marley was born five months ago, and she soon “took over” the couple’s downstairs bedroom. Her parents moved their bed to the loft.
Luckily, when they purchased the property for their home, the Haeffners also bought the adjoining lot, sited for a larger home in the future. So what began as a tiny house that morphed into a small house will soon grow again — right along with their family.
